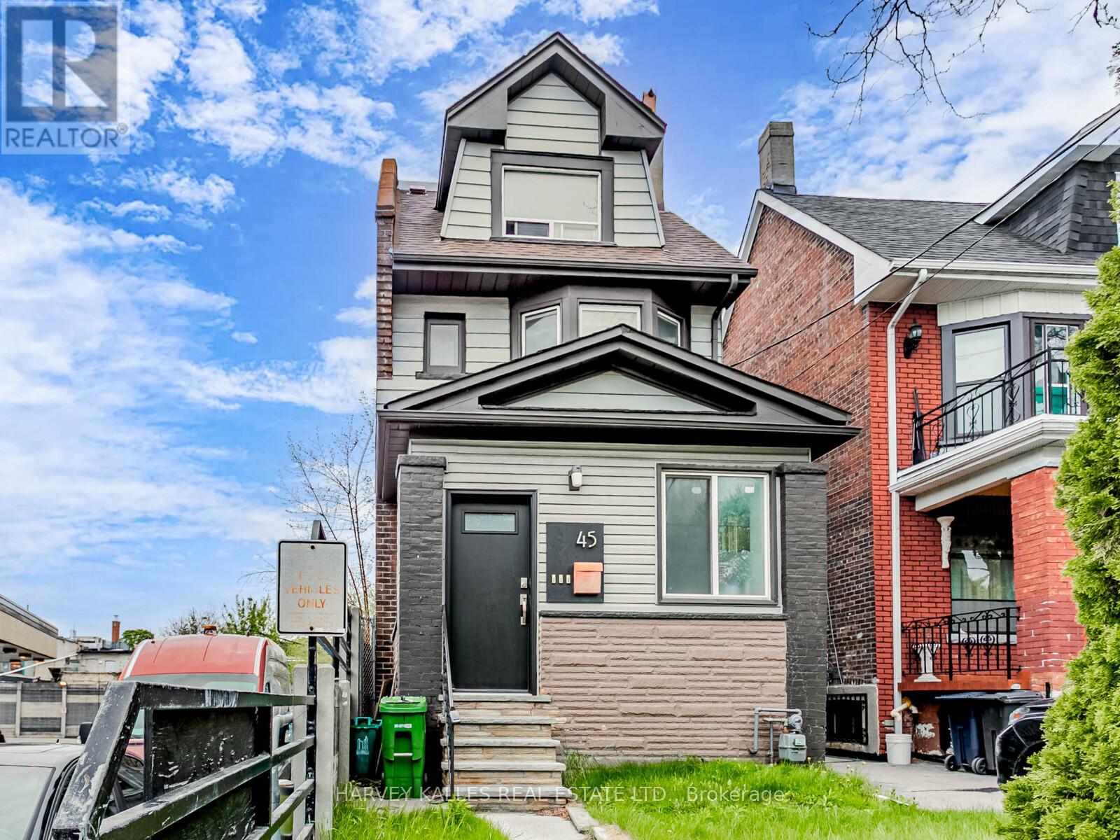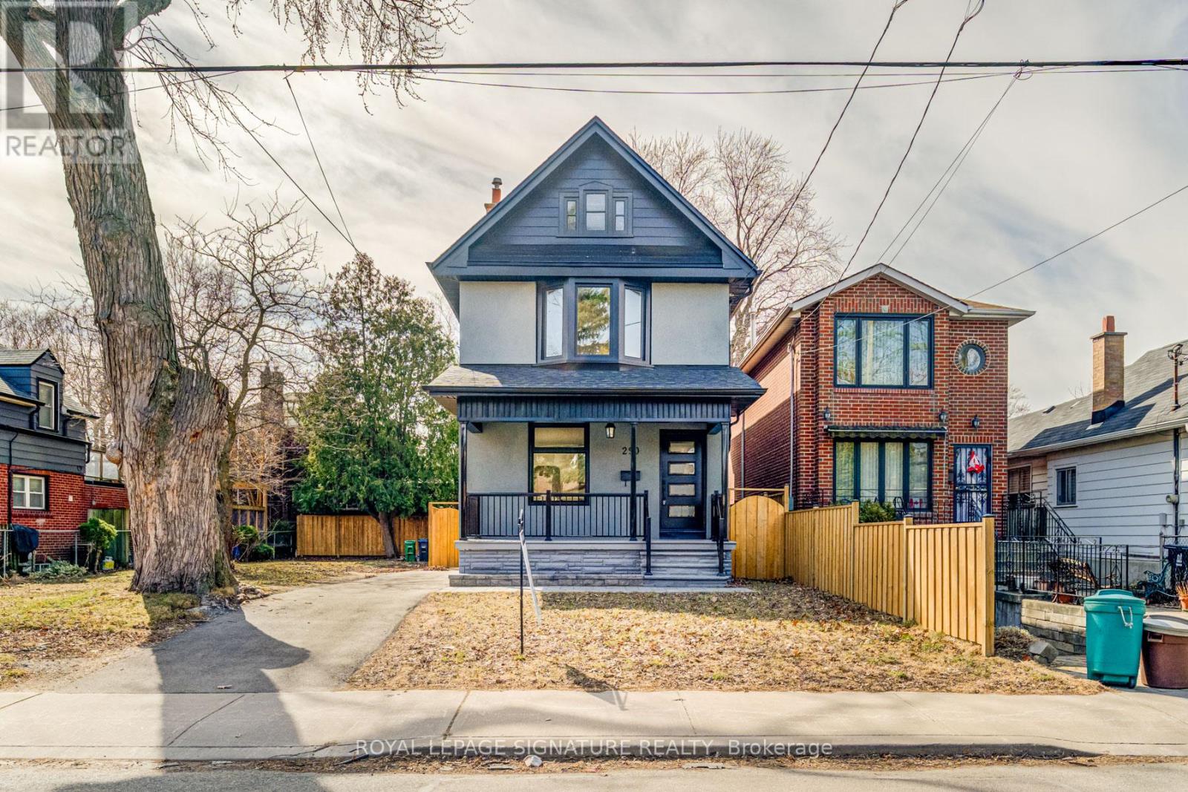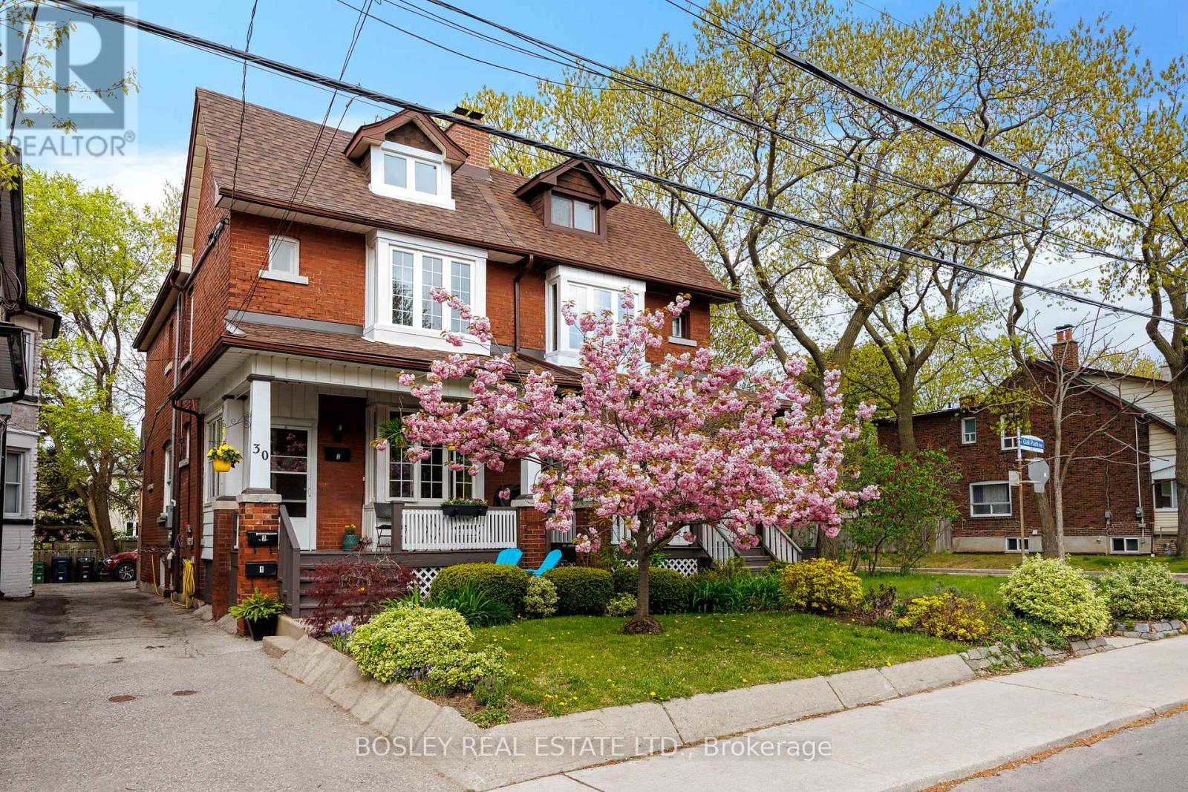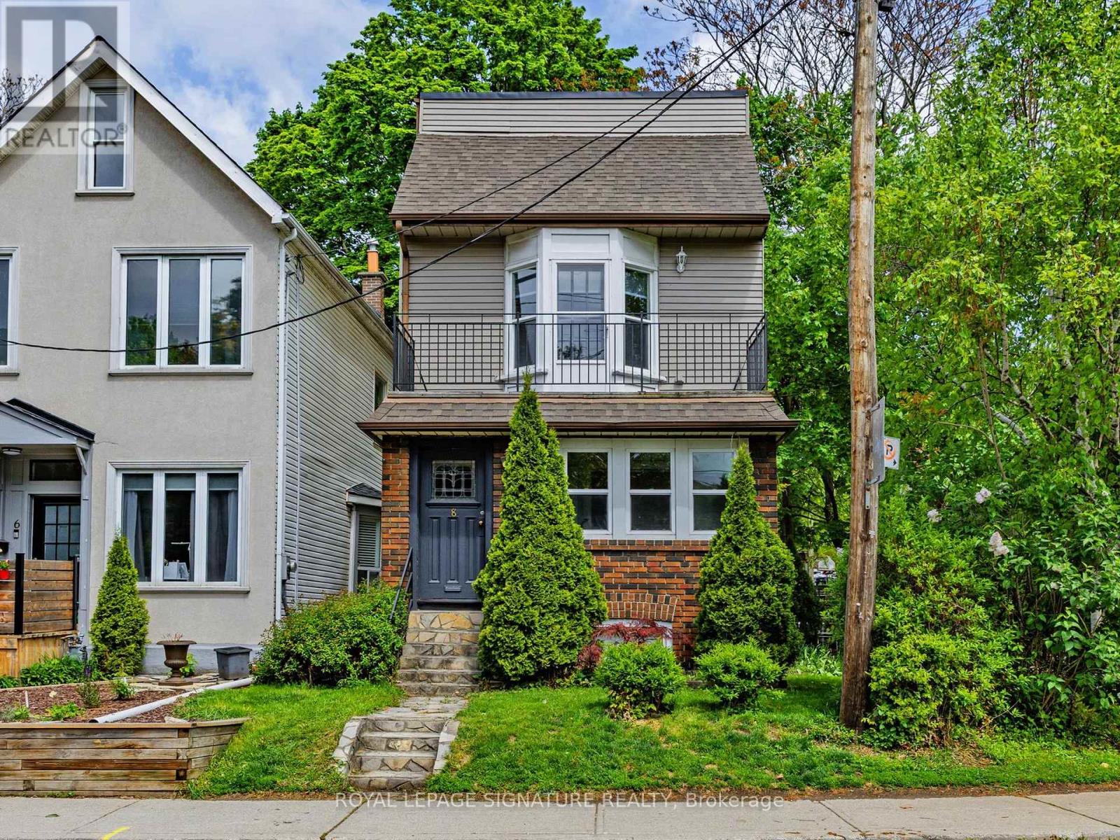Free account required
Unlock the full potential of your property search with a free account! Here's what you'll gain immediate access to:
- Exclusive Access to Every Listing
- Personalized Search Experience
- Favorite Properties at Your Fingertips
- Stay Ahead with Email Alerts



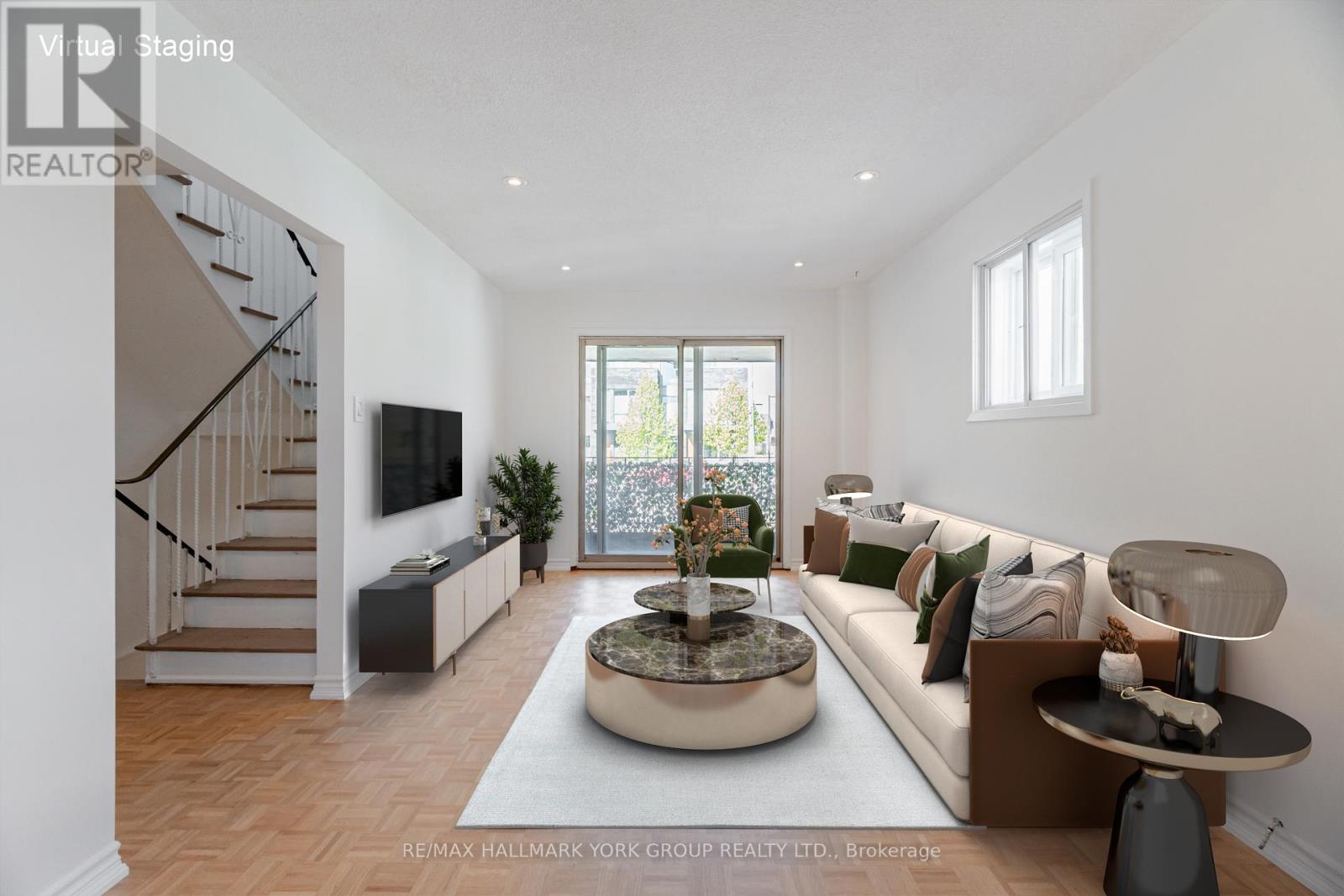

$1,510,900
57 CURZON STREET
Toronto, Ontario, Ontario, M4M3B3
MLS® Number: E12143534
Property description
Amazing opportunity to own in the heart of Leslieville, walk to great schools, Cafe's, Restaurants, historic Queen Street East Very Rare extra Large 1730sq feet, above grade, plus basement square footage Semi Detached with only 1 neighbour, 4+1 Bedrooms 3 Bathrooms, 2 Kitchens, built in garage with access inside the home Kitchen (2017)w Quartz countertops, Roof (2015) Basement High & Dry with Separate entrance for inlaw or nanny suite. Basement Walk up to backyard lovely covered large deck, garden beds, Newer Shed gate to backyard for easy access from laneway. Photos are "Virtually Staged" property is vacant and empty
Building information
Type
*****
Appliances
*****
Basement Features
*****
Basement Type
*****
Construction Style Attachment
*****
Cooling Type
*****
Exterior Finish
*****
Flooring Type
*****
Foundation Type
*****
Half Bath Total
*****
Heating Fuel
*****
Heating Type
*****
Size Interior
*****
Stories Total
*****
Utility Water
*****
Land information
Sewer
*****
Size Depth
*****
Size Frontage
*****
Size Irregular
*****
Size Total
*****
Rooms
Main level
Kitchen
*****
Family room
*****
Dining room
*****
Living room
*****
Lower level
Kitchen
*****
Recreational, Games room
*****
Bedroom
*****
Second level
Bedroom
*****
Bedroom
*****
Bedroom
*****
Primary Bedroom
*****
Main level
Kitchen
*****
Family room
*****
Dining room
*****
Living room
*****
Lower level
Kitchen
*****
Recreational, Games room
*****
Bedroom
*****
Second level
Bedroom
*****
Bedroom
*****
Bedroom
*****
Primary Bedroom
*****
Main level
Kitchen
*****
Family room
*****
Dining room
*****
Living room
*****
Lower level
Kitchen
*****
Recreational, Games room
*****
Bedroom
*****
Second level
Bedroom
*****
Bedroom
*****
Bedroom
*****
Primary Bedroom
*****
Main level
Kitchen
*****
Family room
*****
Dining room
*****
Living room
*****
Lower level
Kitchen
*****
Recreational, Games room
*****
Bedroom
*****
Second level
Bedroom
*****
Bedroom
*****
Bedroom
*****
Primary Bedroom
*****
Main level
Kitchen
*****
Family room
*****
Dining room
*****
Living room
*****
Lower level
Kitchen
*****
Recreational, Games room
*****
Courtesy of RE/MAX HALLMARK YORK GROUP REALTY LTD.
Book a Showing for this property
Please note that filling out this form you'll be registered and your phone number without the +1 part will be used as a password.



