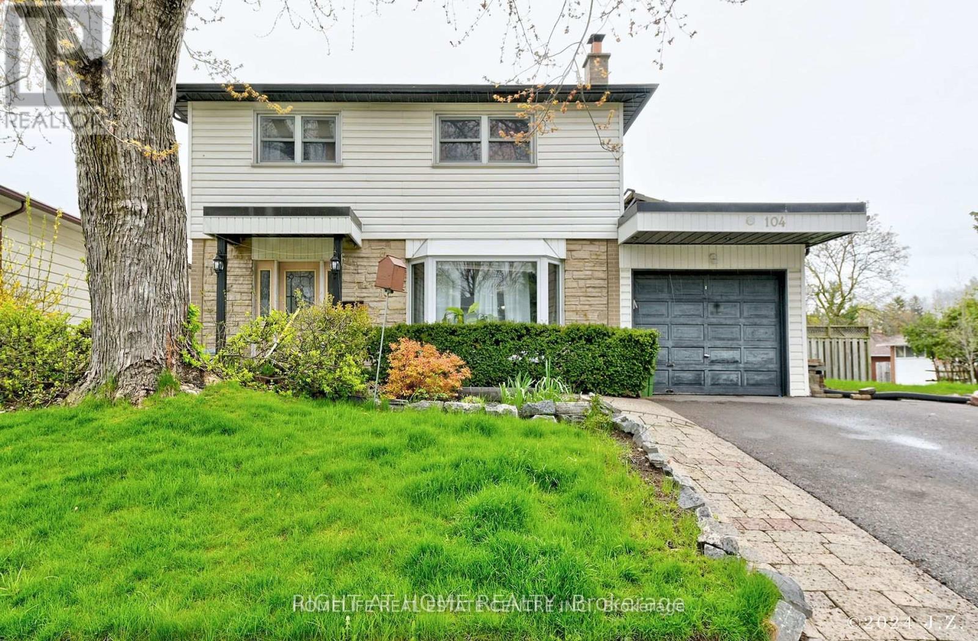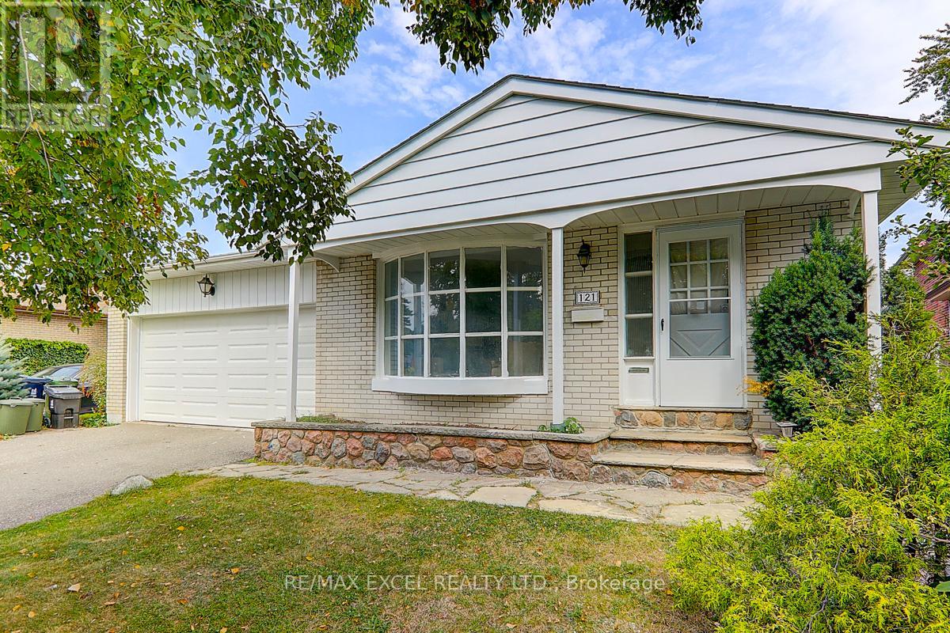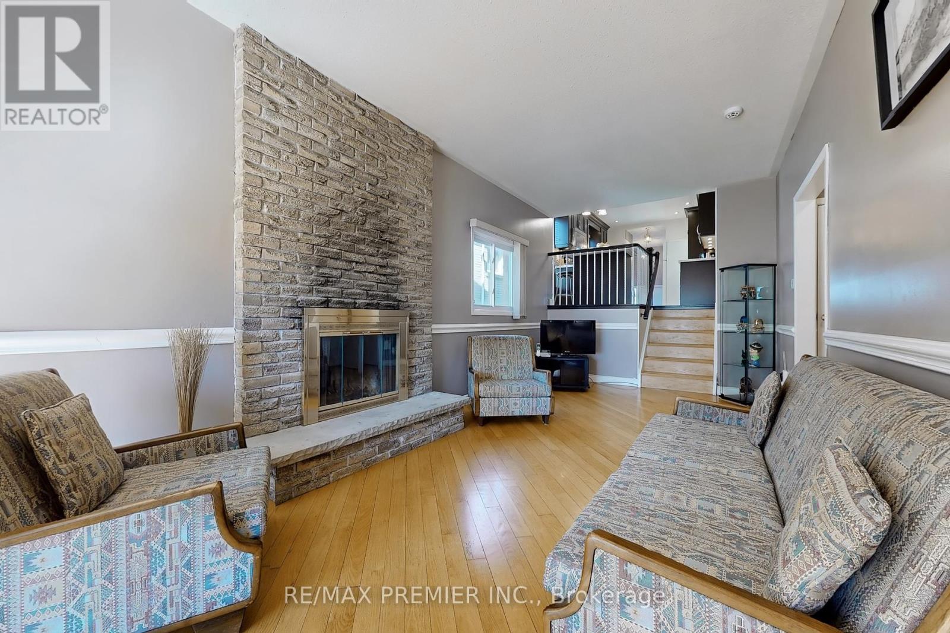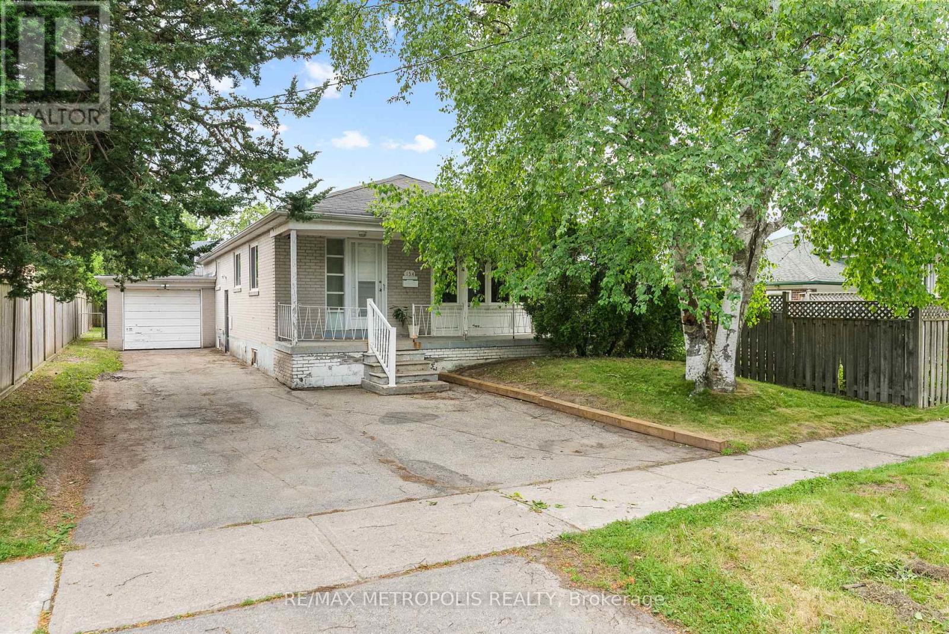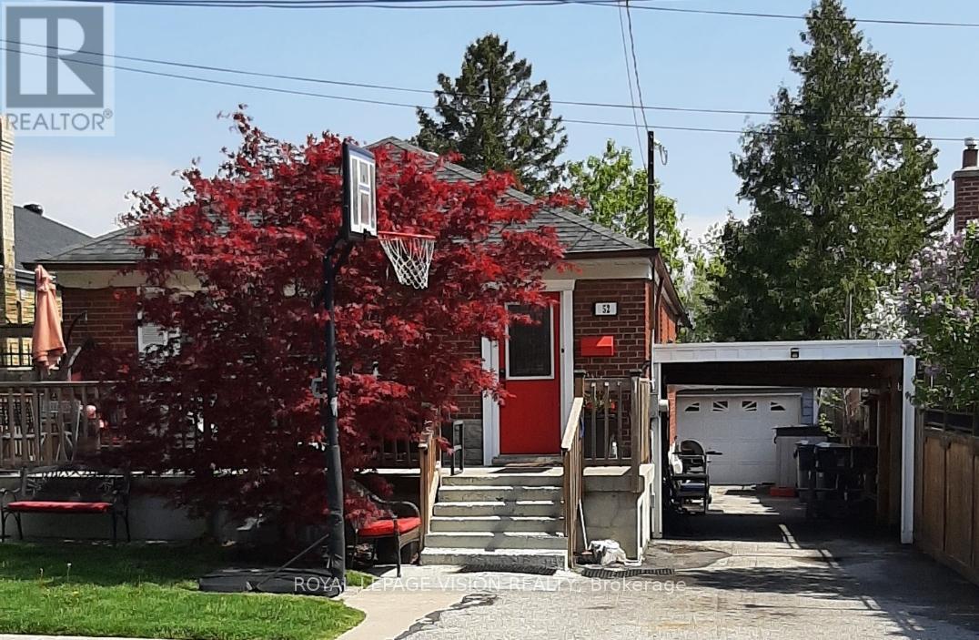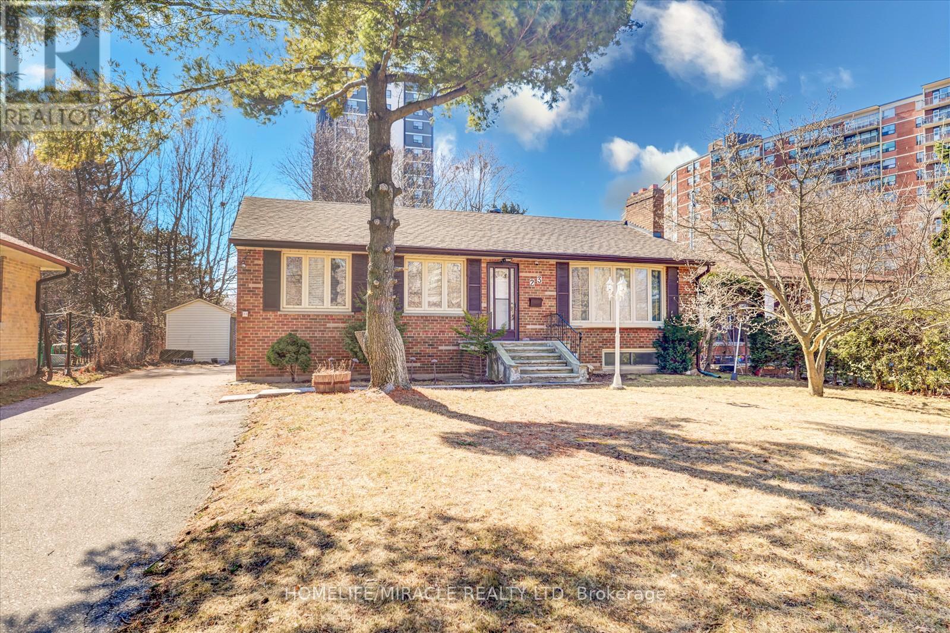Free account required
Unlock the full potential of your property search with a free account! Here's what you'll gain immediate access to:
- Exclusive Access to Every Listing
- Personalized Search Experience
- Favorite Properties at Your Fingertips
- Stay Ahead with Email Alerts
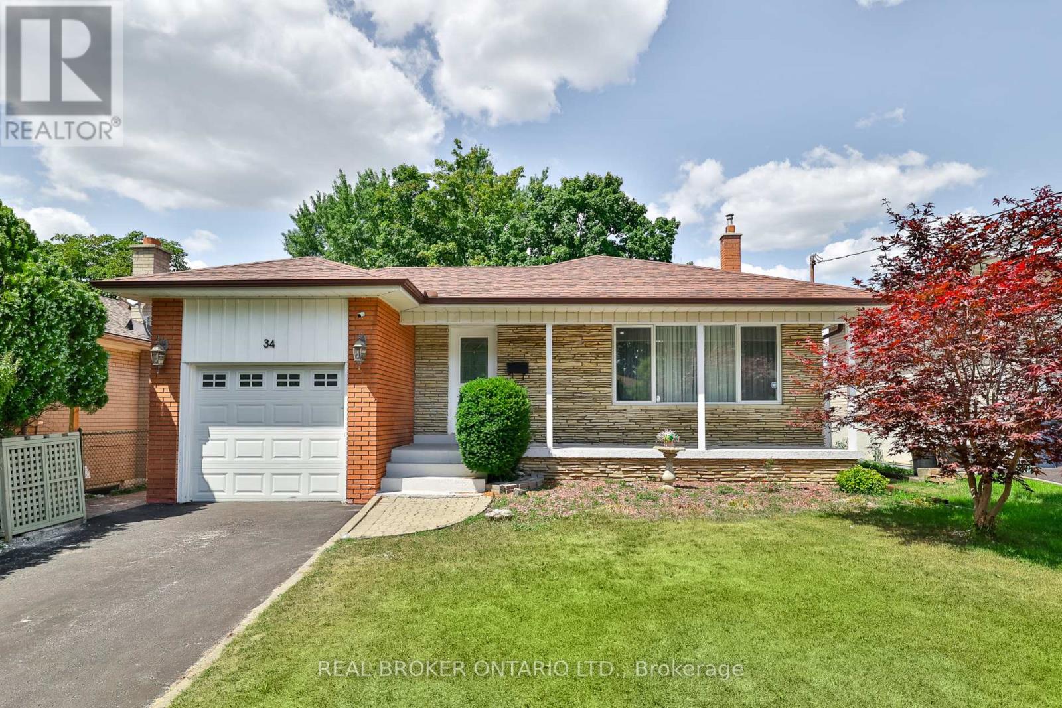
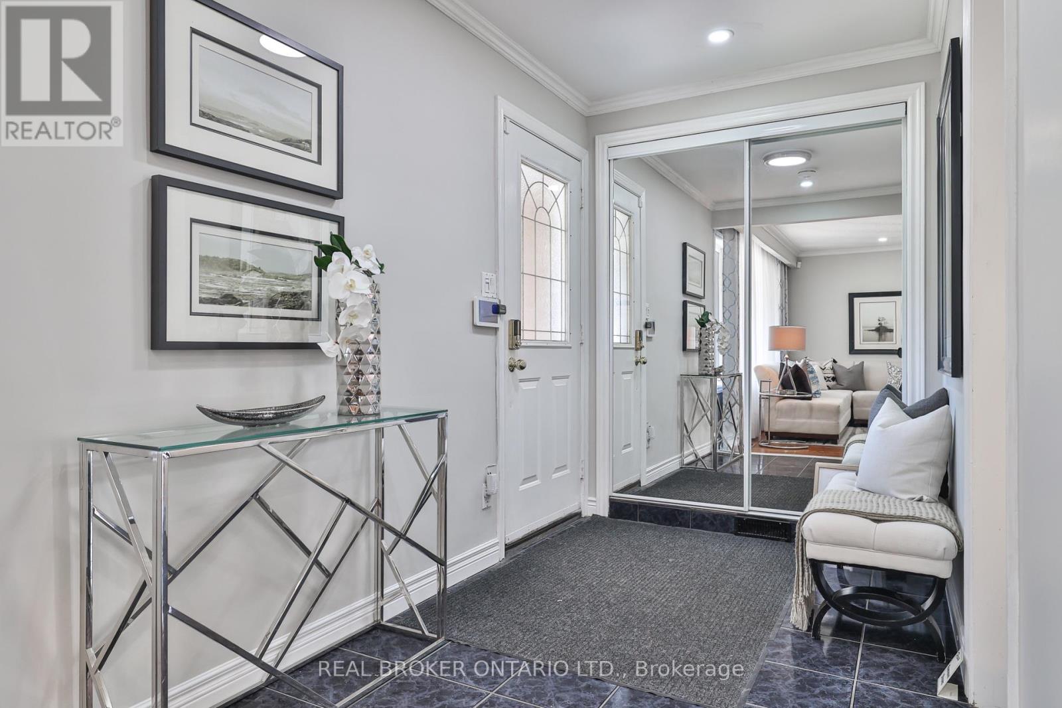
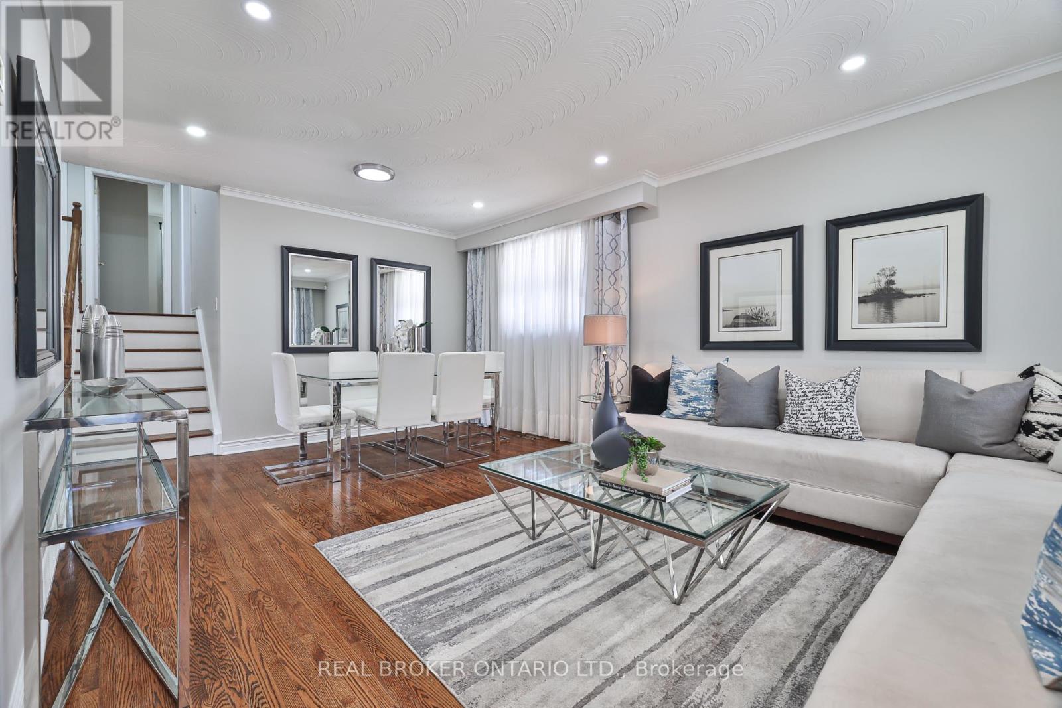
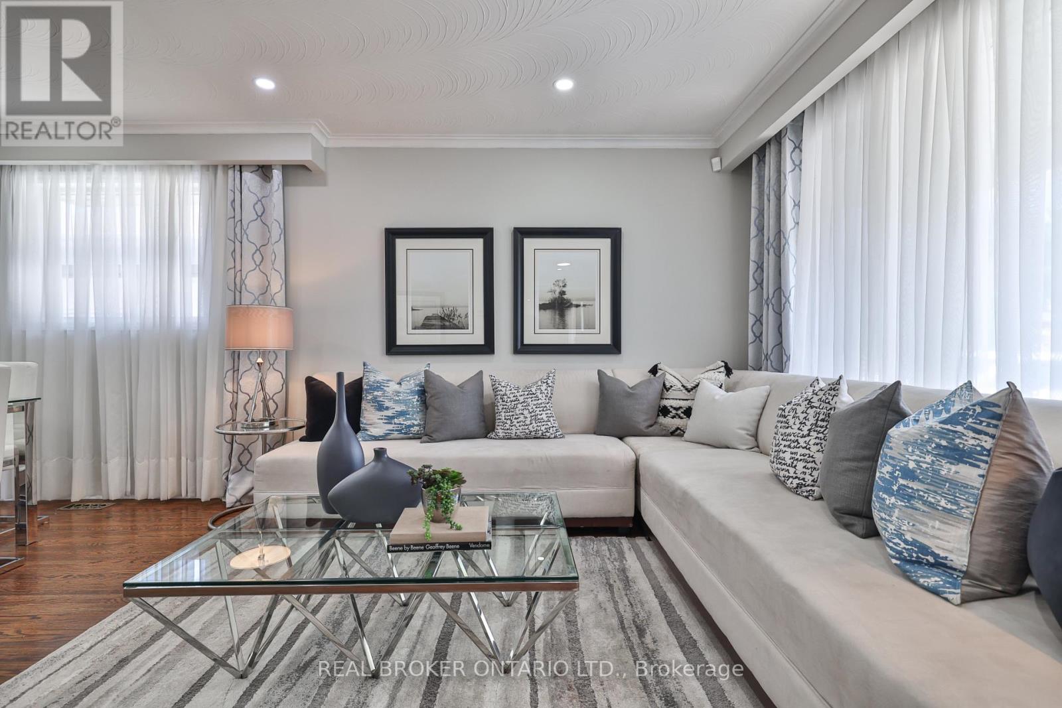
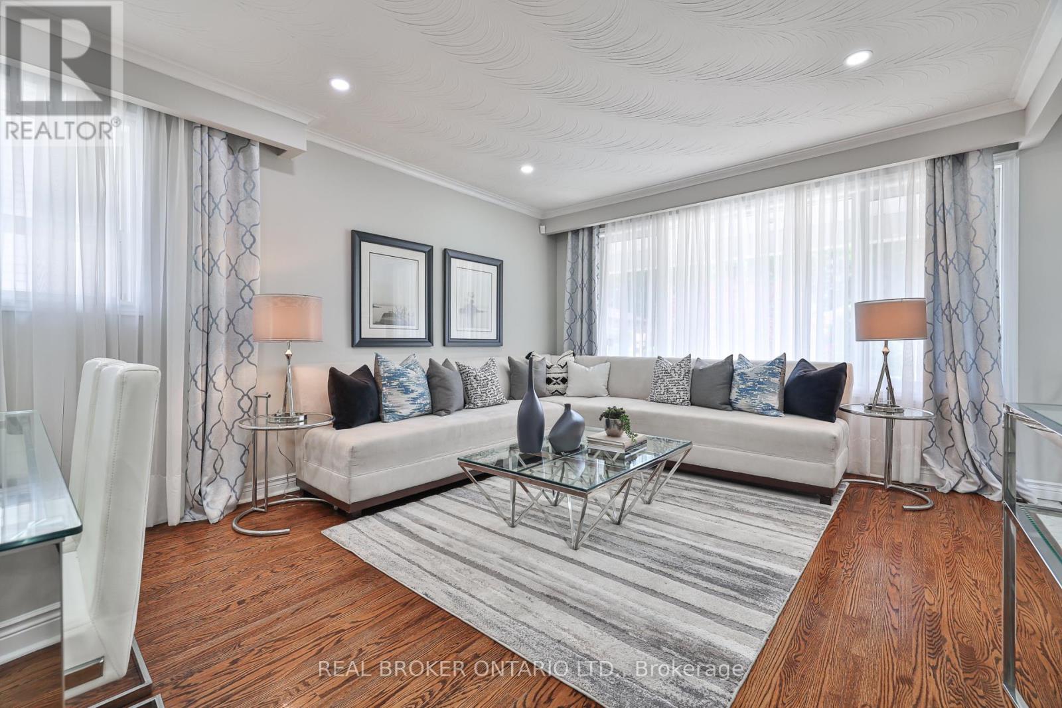
$1,000,000
34 ALPACA DRIVE
Toronto, Ontario, Ontario, M1J2Z7
MLS® Number: E12323548
Property description
Spacious and versatile 5+2 bedroom, 3 bathroom detached home in a sought-after family-friendly neighbourhood! This 4-level back-split features a fully renovated & modern, legal basement apartment with its own kitchen, laundry, and private entrance, a fantastic rental income or ideal setup for multi-generational living. Offering approximately 2,100 sq ft of well-designed living space, the entire home has been recently painted and is move-in ready. Enjoy two full kitchens, two laundry facilities, a walk-out to the backyard, and a separate side patio perfect for relaxing or entertaining. Located on a generous lot and just minutes to highways, public transit, groceries, schools, and all amenities. A rare opportunity in a prime location!
Building information
Type
*****
Amenities
*****
Appliances
*****
Basement Features
*****
Basement Type
*****
Construction Status
*****
Construction Style Attachment
*****
Construction Style Split Level
*****
Cooling Type
*****
Exterior Finish
*****
Fireplace Present
*****
FireplaceTotal
*****
Fire Protection
*****
Flooring Type
*****
Foundation Type
*****
Heating Fuel
*****
Heating Type
*****
Size Interior
*****
Utility Water
*****
Land information
Amenities
*****
Landscape Features
*****
Sewer
*****
Size Depth
*****
Size Frontage
*****
Size Irregular
*****
Size Total
*****
Rooms
In between
Bedroom 5
*****
Bedroom 4
*****
Family room
*****
Upper Level
Bedroom 3
*****
Bedroom 2
*****
Primary Bedroom
*****
Main level
Kitchen
*****
Dining room
*****
Living room
*****
Foyer
*****
Basement
Laundry room
*****
Bathroom
*****
Den
*****
Kitchen
*****
Bedroom
*****
Courtesy of REAL BROKER ONTARIO LTD.
Book a Showing for this property
Please note that filling out this form you'll be registered and your phone number without the +1 part will be used as a password.
