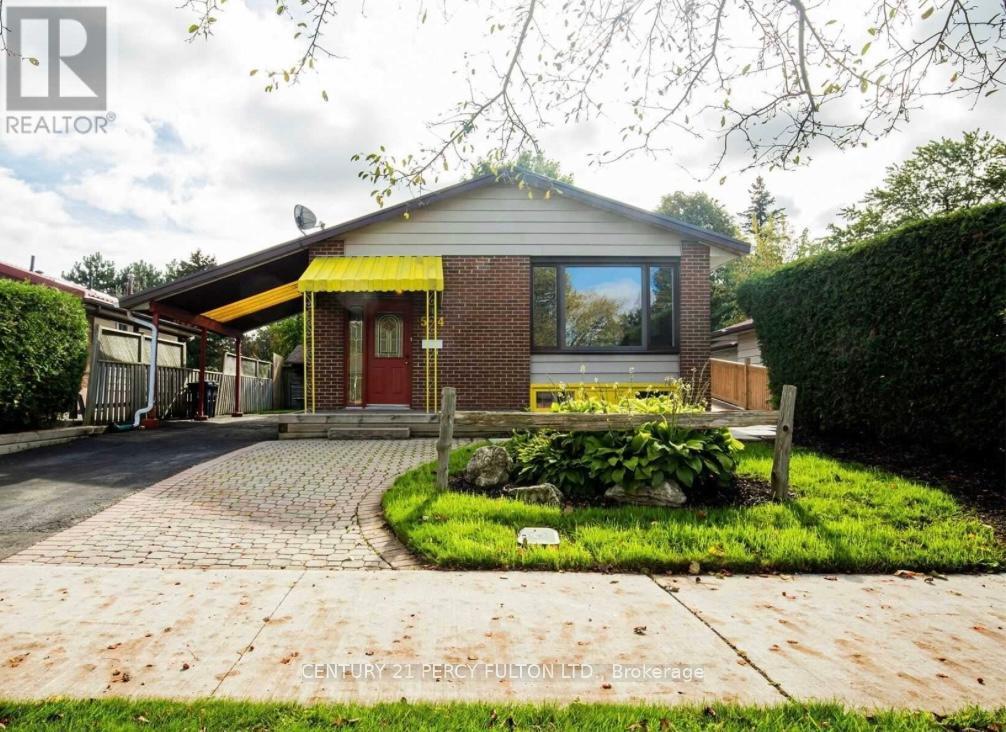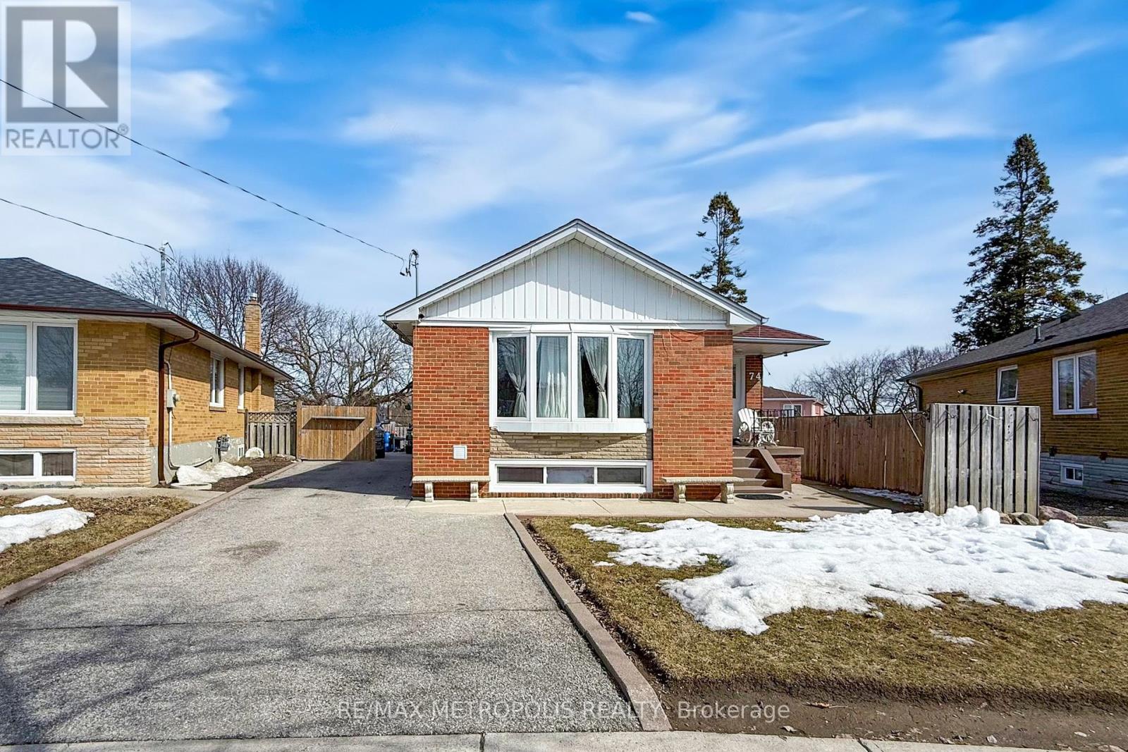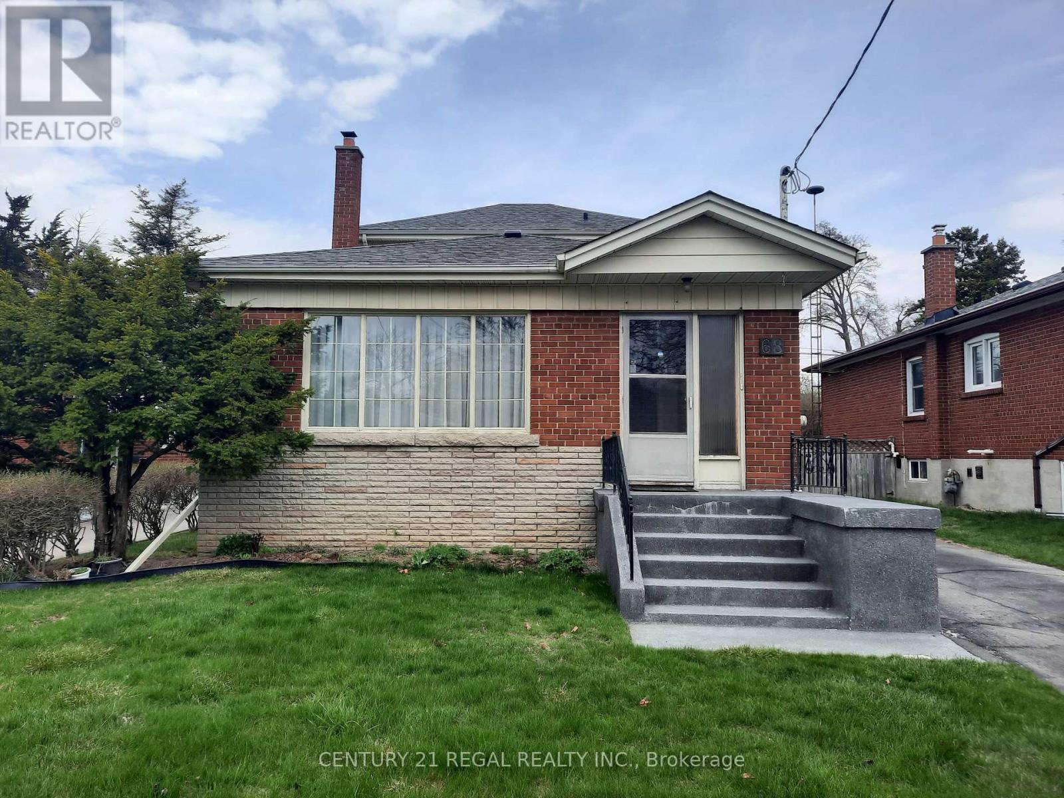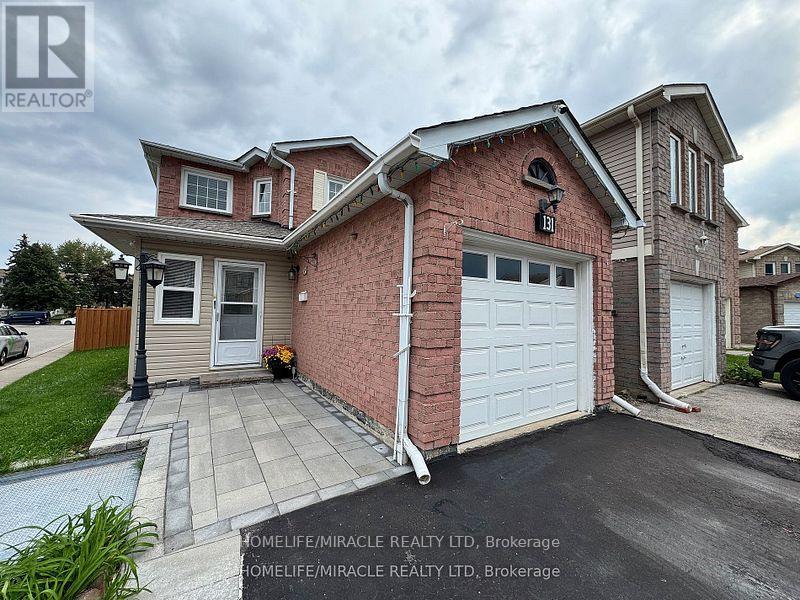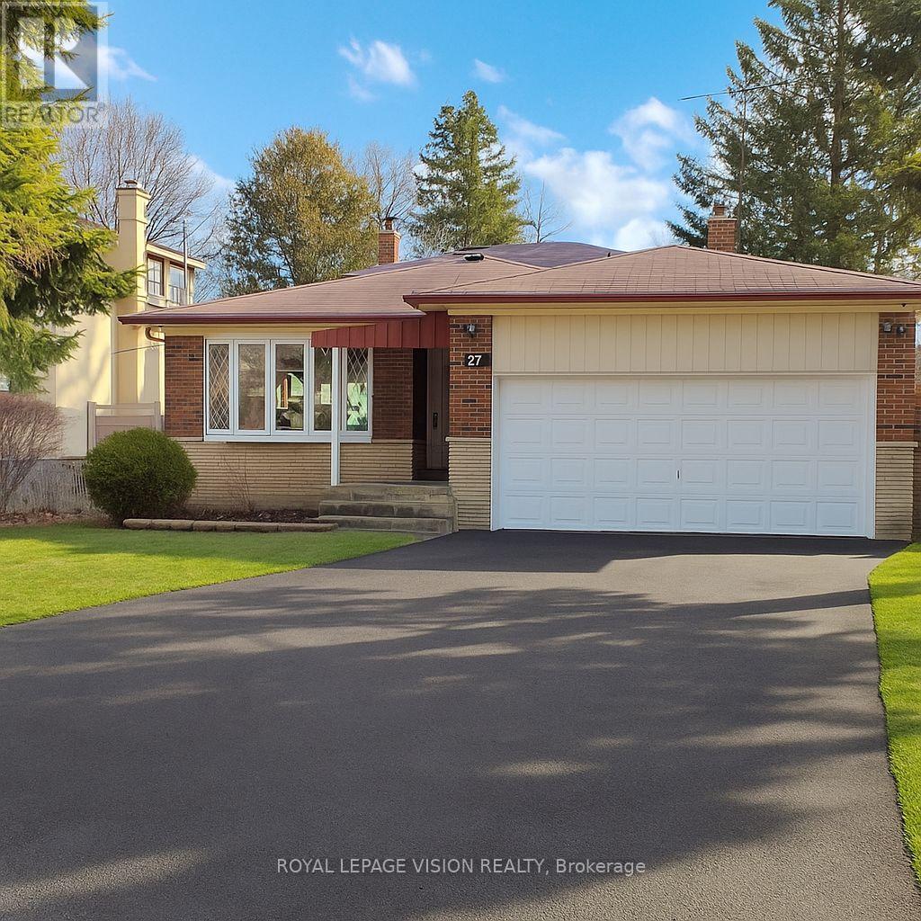Free account required
Unlock the full potential of your property search with a free account! Here's what you'll gain immediate access to:
- Exclusive Access to Every Listing
- Personalized Search Experience
- Favorite Properties at Your Fingertips
- Stay Ahead with Email Alerts
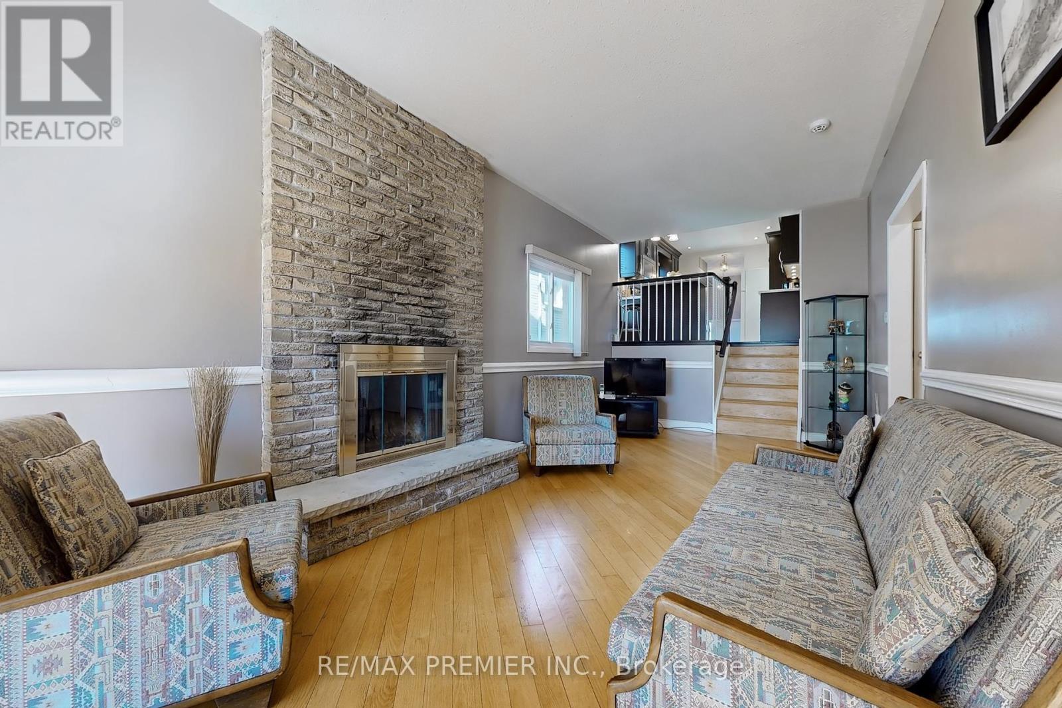
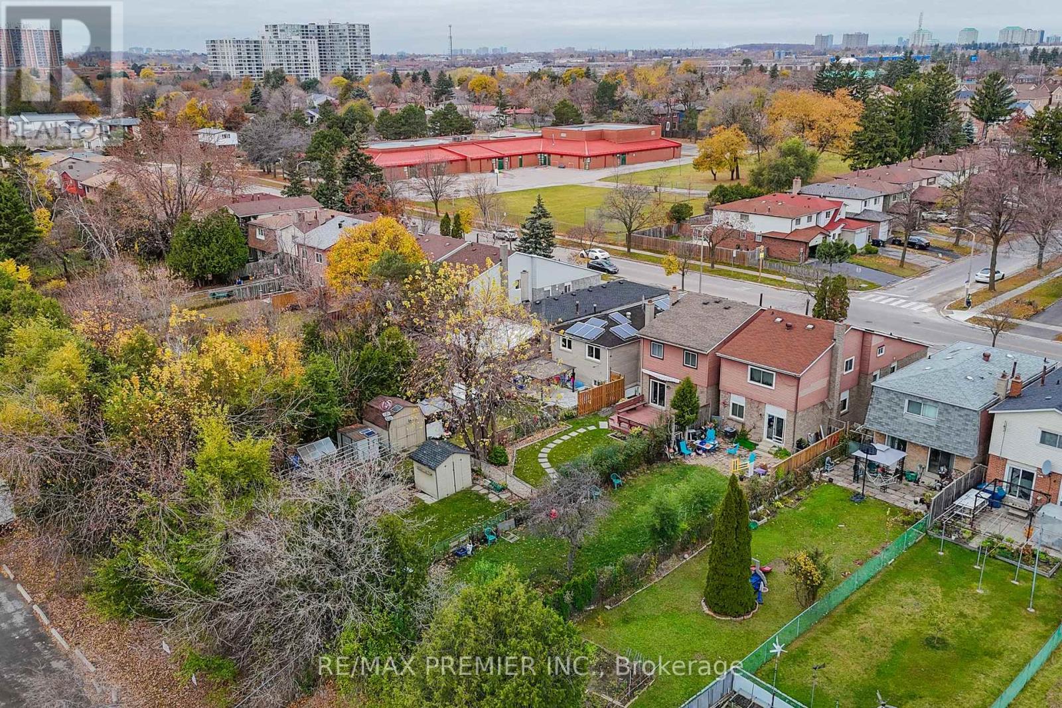
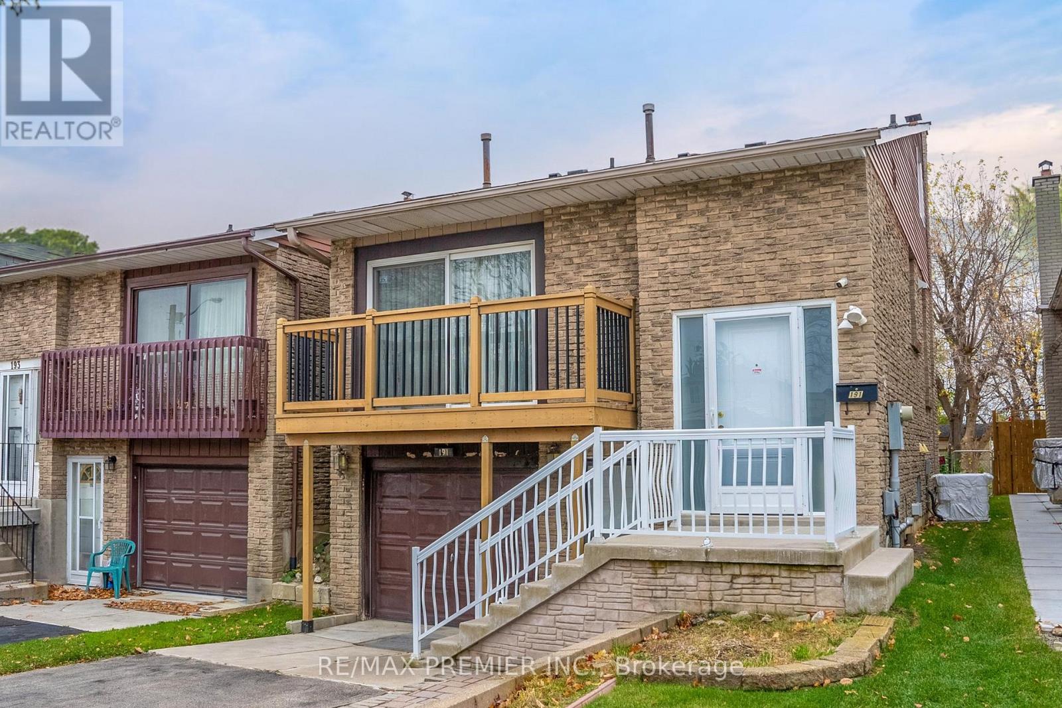
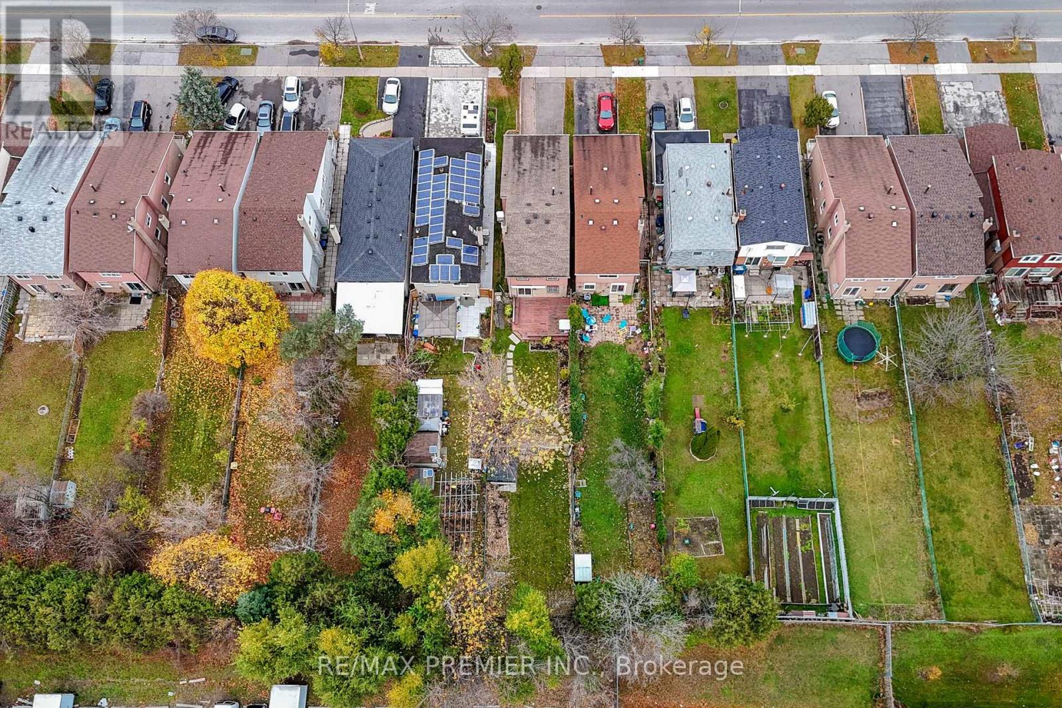
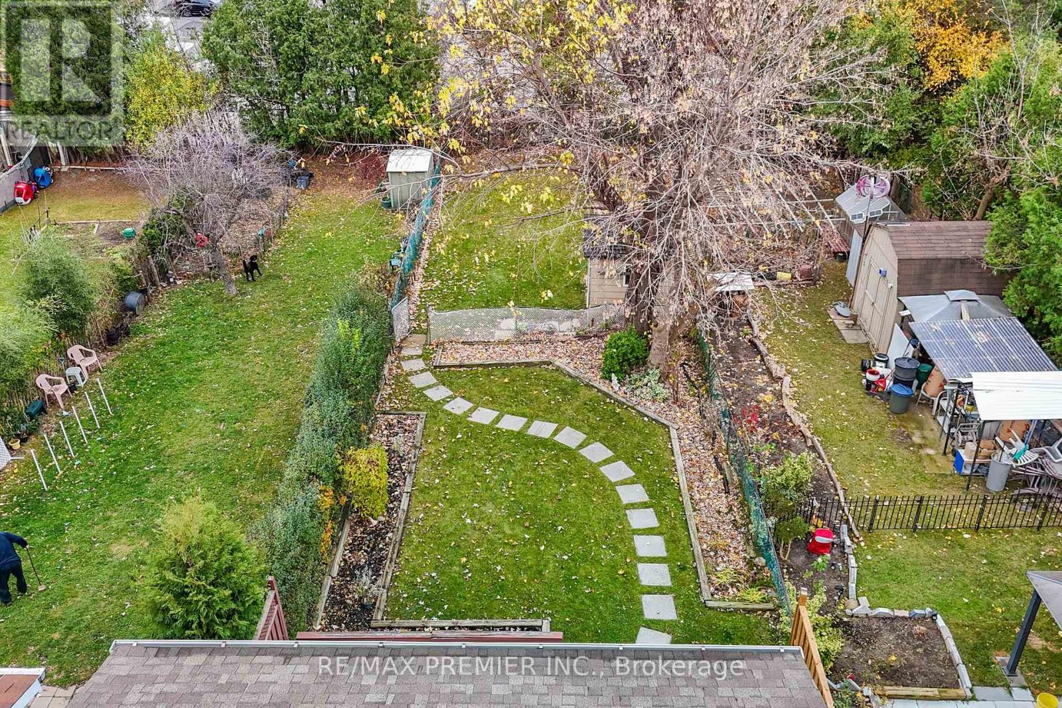
$1,050,000
191 INVERGORDON AVENUE
Toronto, Ontario, Ontario, M1S3Z1
MLS® Number: E12237368
Property description
Welcome to 191 Invergordon Ave in the heart of Scarborough. This rare 5 level back-split has incredible size plus a premium serene backyard that goes 197.94 feet deep. Must see layout with five bedrooms on the main floors & 3 full washrooms which is great for a multi-generational / growing families or potential rental income. Spacious updated kitchen (2012) that features granite counters, removable island, back-splash & pot-lights. Open concept living / dining that is perfect for entertaining w/ walk-out to patio (redone in 2024). Ground level of home has a separate bedroom, 3 PC washroom, large family room featuring strip hardwood, wood burning fireplace & walk-out to deck. Primary bedroom is on the top level of home w/ vaulted ceiling & his / her closets. All bedrooms come w/ good closet space. Lower level has direct entrance from front of home w/ easy access to laundry room for both the upper / lower levels. Lower level also comes w/ large rec room, office/bedroom, 2nd kitchen, 4 pc washroom & lots of storage including above furnace room. Plenty of parking on the driveway which will fit approx 4 cars + single garage. Incredible deep lot w/ large shed, deck, vegetable garden & perennial flowers. Other updates include furnace & A/C changed by enercare (2022) ; 200 AMP power ; Roof (approx 10-12 years) ; widened front door. Home is surrounded by amenities including both public & Catholic schools, Scarborough Town Centre, HWY 401, Rec Centre, Public Transit, Grocery stores and so much more. Come and be a part of this great community. ** This is a linked property.**
Building information
Type
*****
Appliances
*****
Basement Development
*****
Basement Features
*****
Basement Type
*****
Construction Style Attachment
*****
Construction Style Split Level
*****
Cooling Type
*****
Exterior Finish
*****
Fireplace Present
*****
FireplaceTotal
*****
Flooring Type
*****
Foundation Type
*****
Heating Fuel
*****
Heating Type
*****
Size Interior
*****
Utility Water
*****
Land information
Amenities
*****
Fence Type
*****
Sewer
*****
Size Depth
*****
Size Frontage
*****
Size Irregular
*****
Size Total
*****
Rooms
Ground level
Bedroom 5
*****
Family room
*****
Upper Level
Bedroom 4
*****
Bedroom 3
*****
Bedroom 2
*****
Primary Bedroom
*****
Main level
Dining room
*****
Living room
*****
Kitchen
*****
Lower level
Recreational, Games room
*****
Laundry room
*****
Kitchen
*****
Office
*****
Courtesy of RE/MAX PREMIER INC.
Book a Showing for this property
Please note that filling out this form you'll be registered and your phone number without the +1 part will be used as a password.
