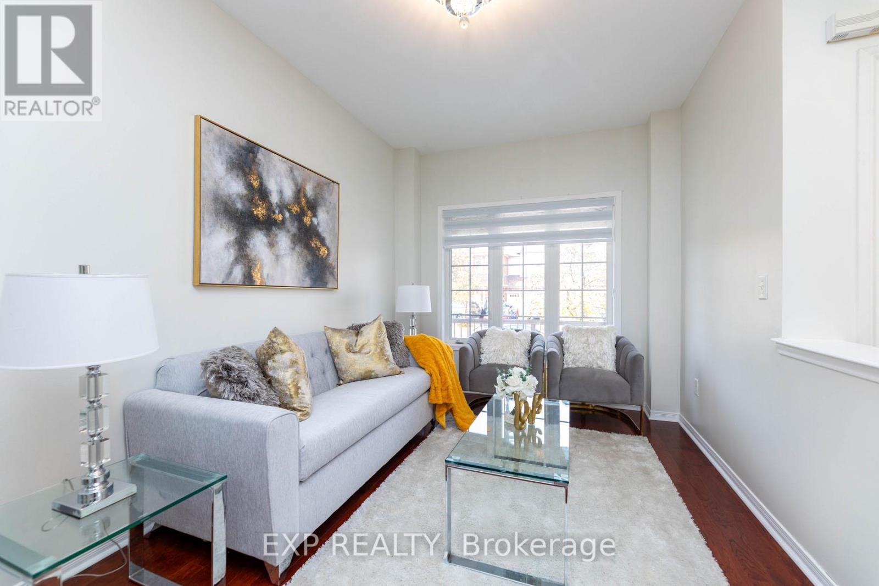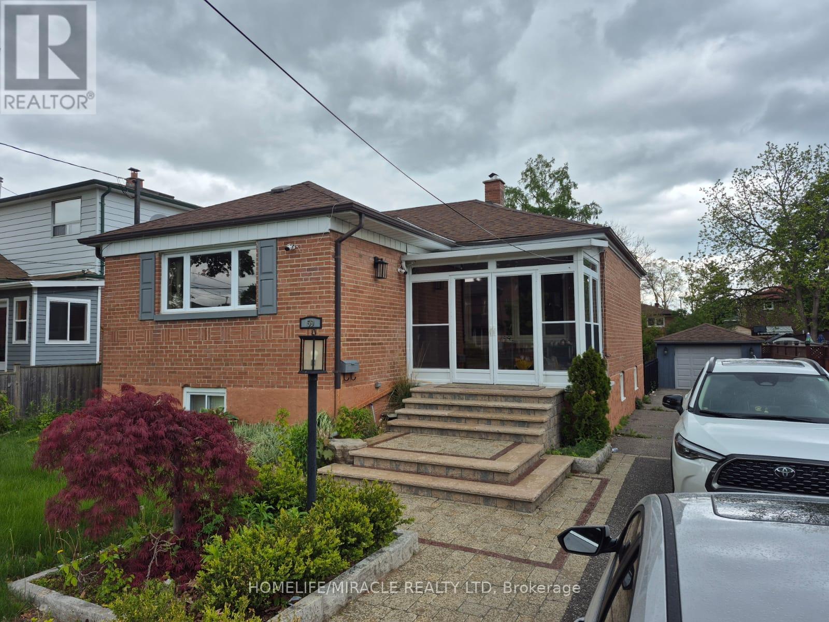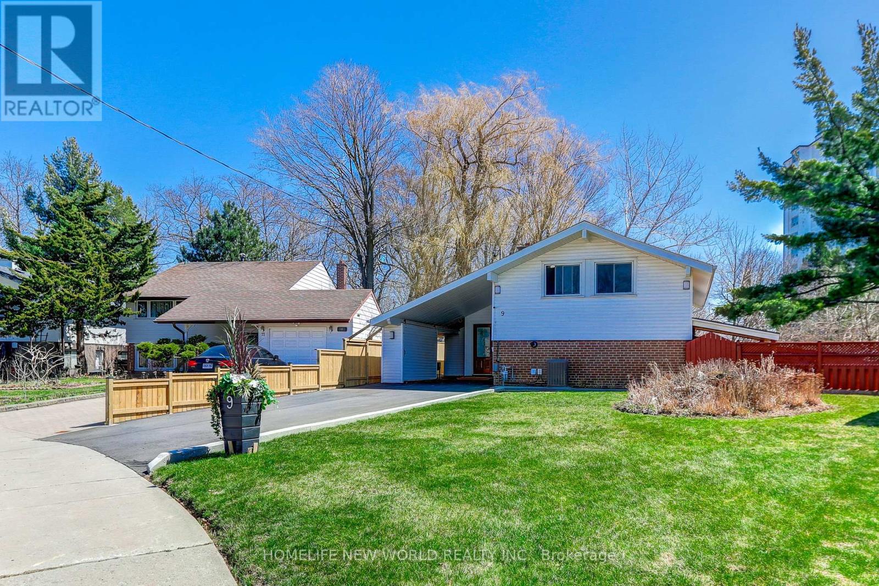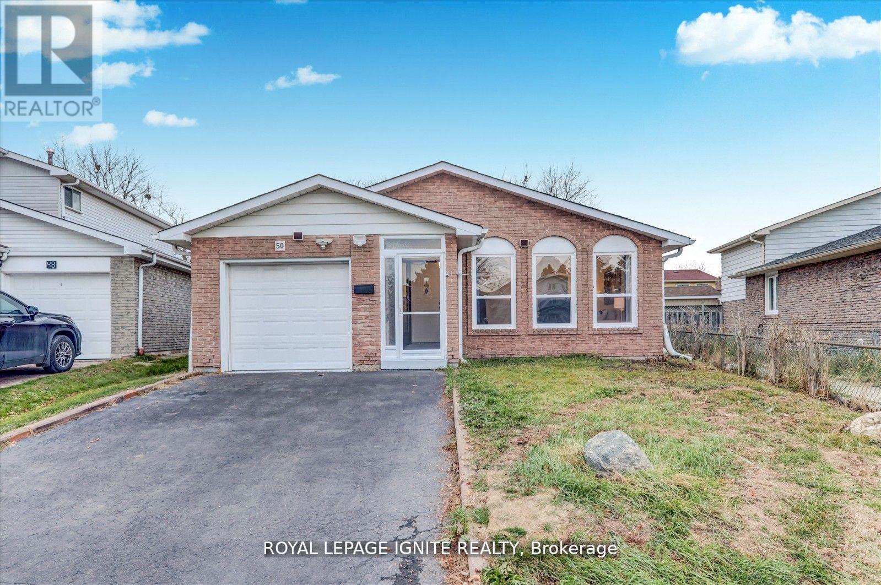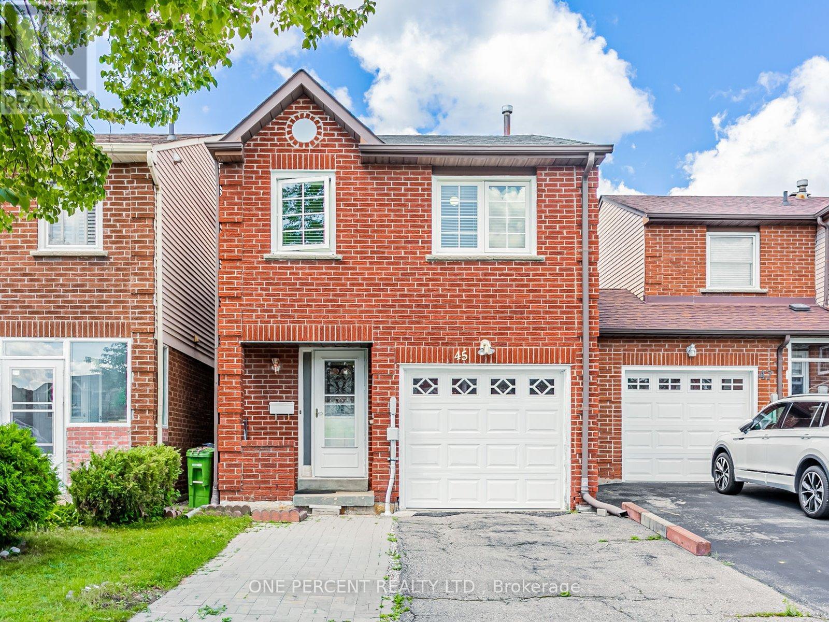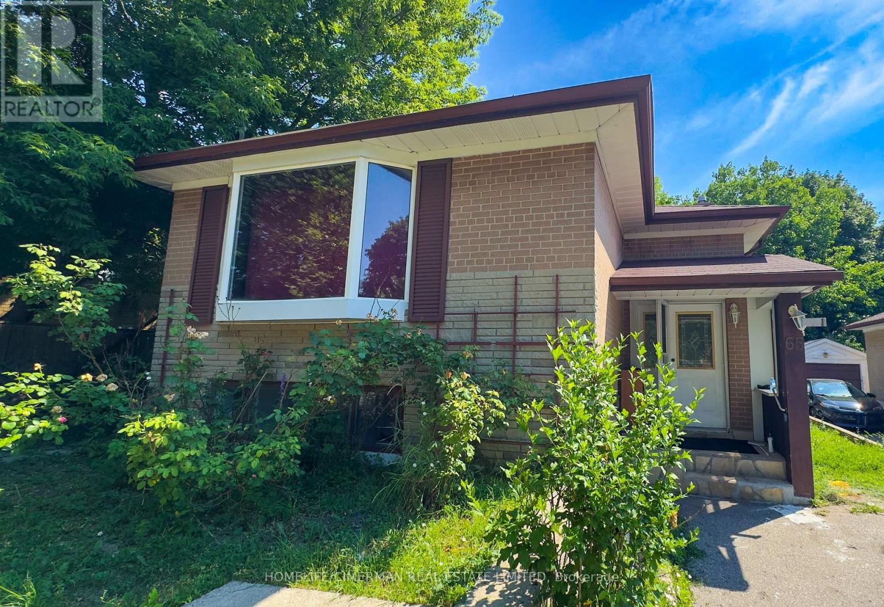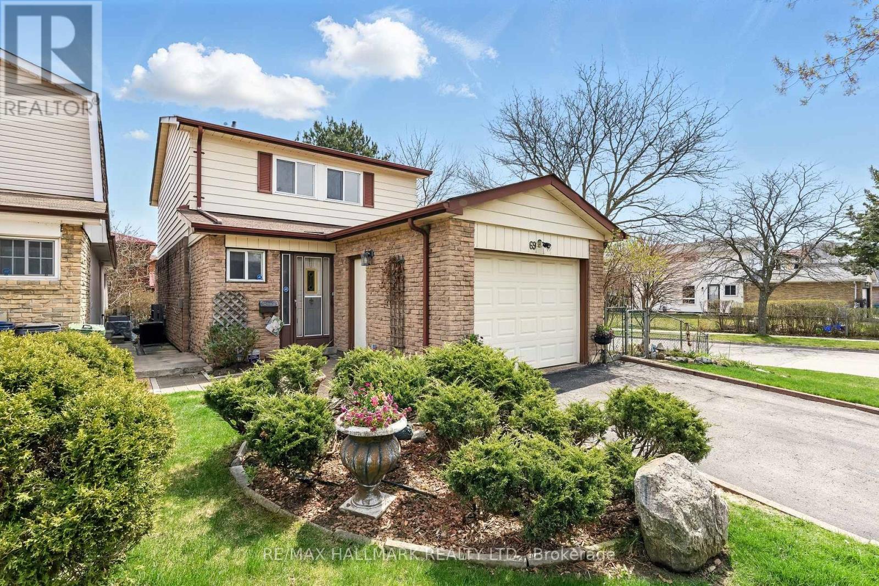Free account required
Unlock the full potential of your property search with a free account! Here's what you'll gain immediate access to:
- Exclusive Access to Every Listing
- Personalized Search Experience
- Favorite Properties at Your Fingertips
- Stay Ahead with Email Alerts





$899,000
52 BURKWOOD CRESCENT
Toronto, Ontario, Ontario, M1B1P1
MLS® Number: E12208377
Property description
Welcome to your dream home in the heart of Scarborough East! Nestled on a serene, quiet street, this meticulously maintained semi-detached 4 bedroom residence offers an exceptional lifestyle. Imagine entertaining in the bright, open-concept living space, seamlessly flowing into the dining area perfect for both intimate dinners and lively gatherings. Boasting a tastefully upgraded washroom, fresh paint throughout, and stunning new laminate flooring on both the main and second floors, this home exudes modern elegance. With over 1800 sq ft of combined living space illuminated by stylish new lighting, you'll have plenty of room to personalize and create lasting memories. Enjoy the convenience of top-rated schools, lush parks, and efficient public transit just moments away. Commuters will appreciate the quick 5-minute access to Highway 401. More than just a house, this is an opportunity to embrace a warm and welcoming community. Want to see it for yourself? Let's schedule a showing you won't be disappointed! Come experience the perfect mix of comfort, convenience, and that amazing "home" feeling. Seller has updated the electricity panel to 200 AMPS.
Building information
Type
*****
Age
*****
Appliances
*****
Basement Development
*****
Basement Features
*****
Basement Type
*****
Construction Style Attachment
*****
Cooling Type
*****
Exterior Finish
*****
Fire Protection
*****
Flooring Type
*****
Foundation Type
*****
Half Bath Total
*****
Heating Fuel
*****
Heating Type
*****
Size Interior
*****
Stories Total
*****
Utility Water
*****
Land information
Amenities
*****
Sewer
*****
Size Depth
*****
Size Frontage
*****
Size Irregular
*****
Size Total
*****
Rooms
Main level
Dining room
*****
Kitchen
*****
Living room
*****
Second level
Bedroom 4
*****
Bedroom 3
*****
Bedroom 2
*****
Primary Bedroom
*****
Courtesy of RE/MAX WEST REALTY INC.
Book a Showing for this property
Please note that filling out this form you'll be registered and your phone number without the +1 part will be used as a password.
