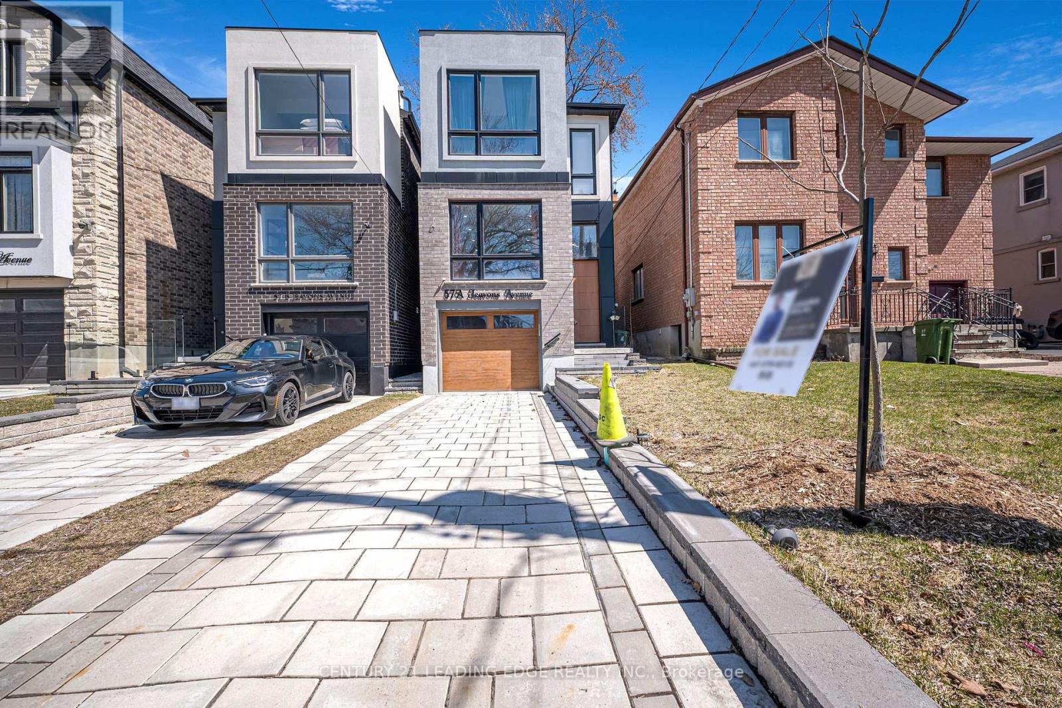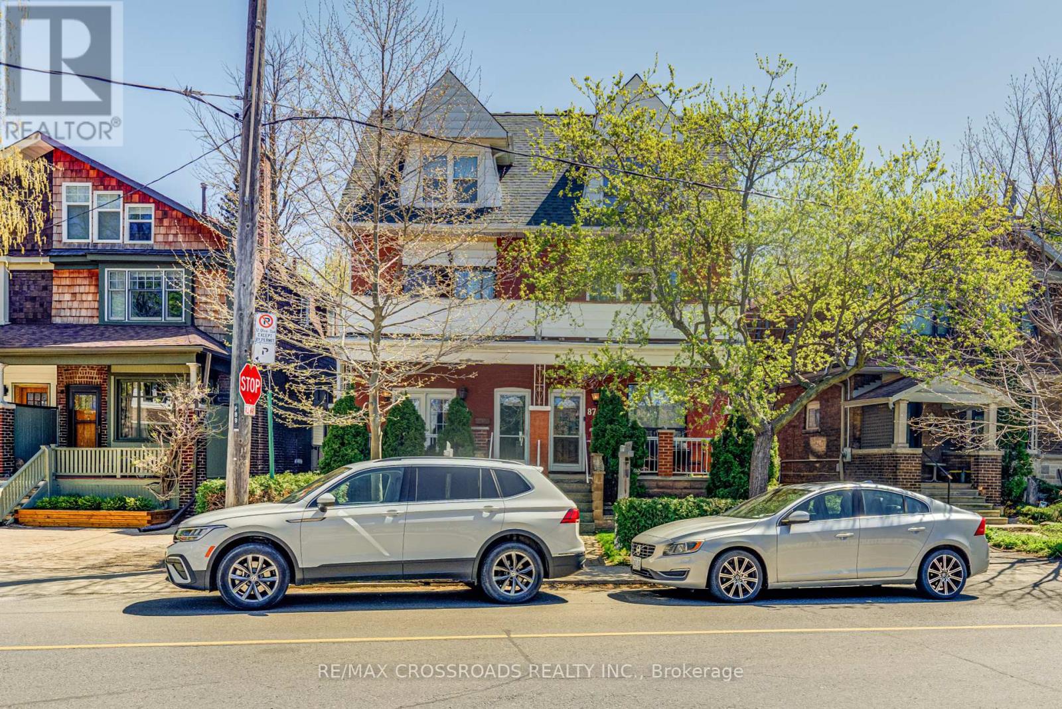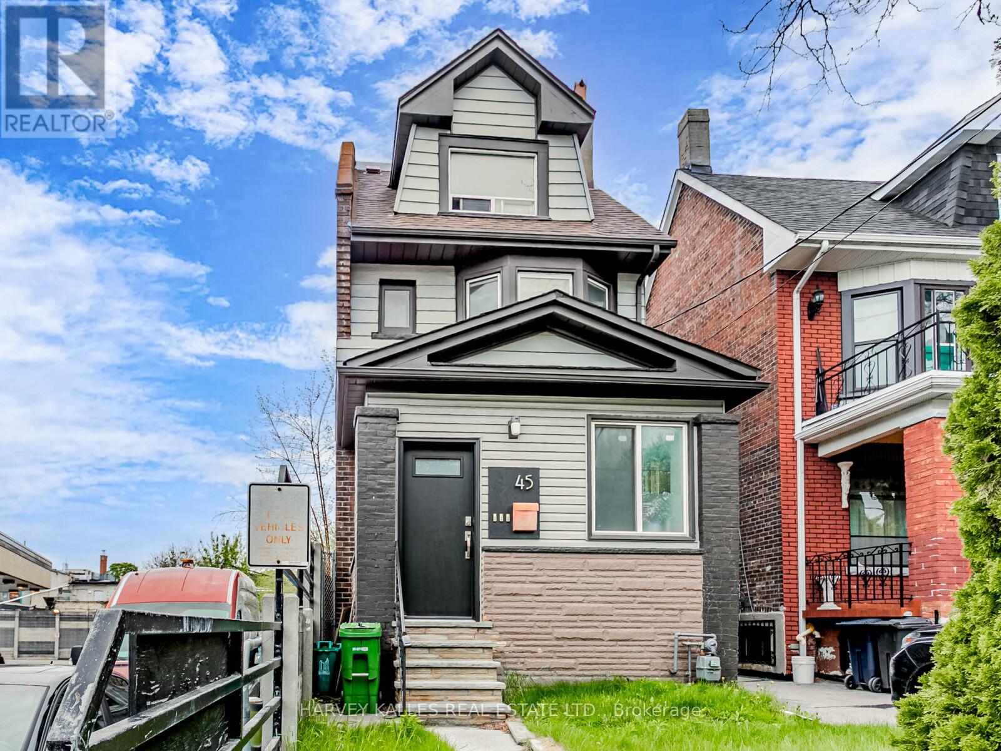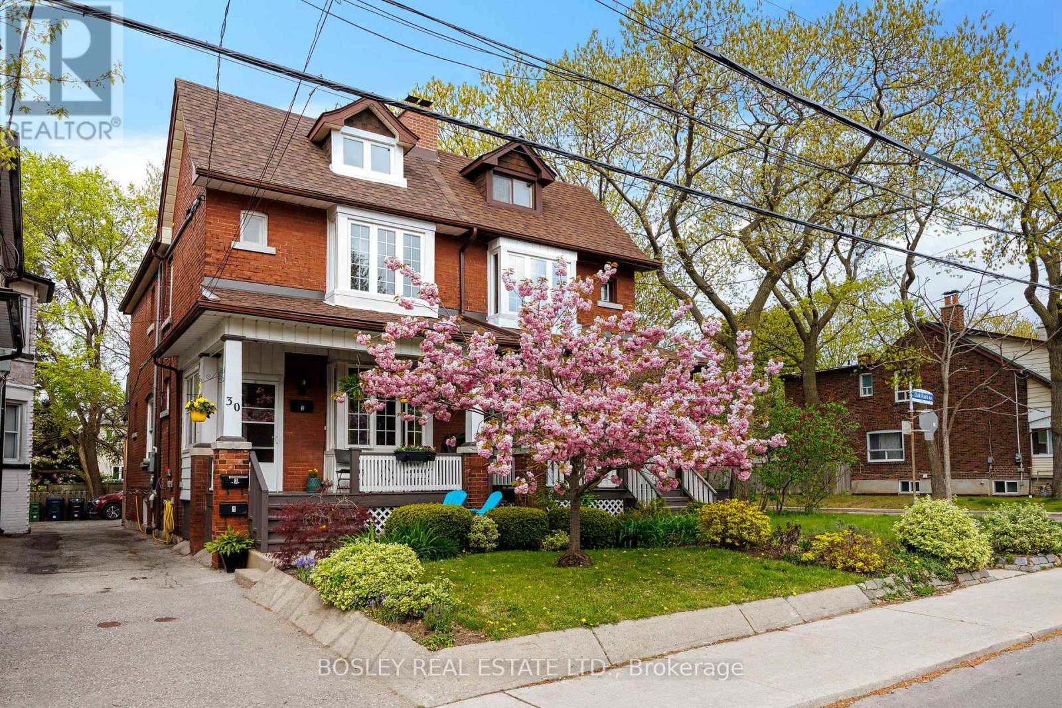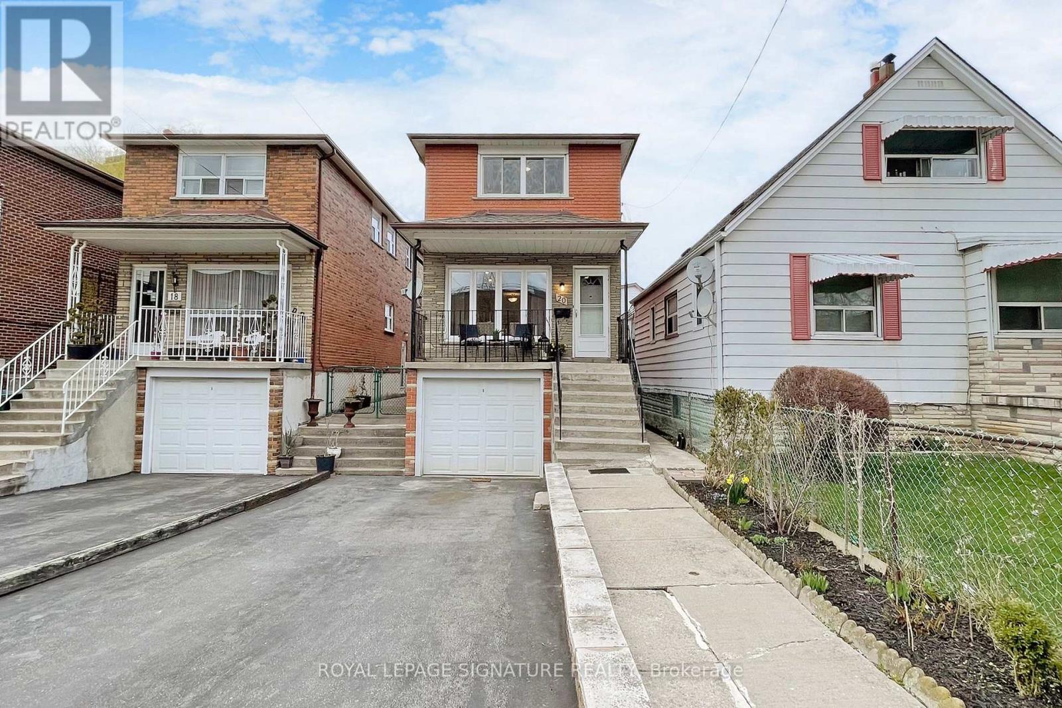Free account required
Unlock the full potential of your property search with a free account! Here's what you'll gain immediate access to:
- Exclusive Access to Every Listing
- Personalized Search Experience
- Favorite Properties at Your Fingertips
- Stay Ahead with Email Alerts
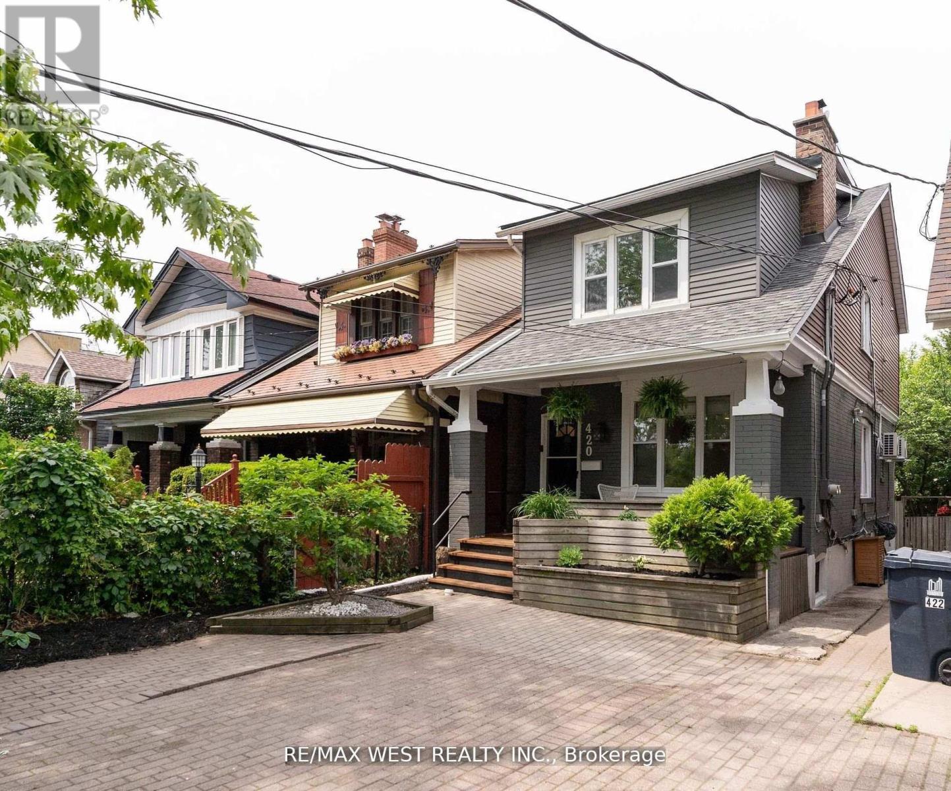
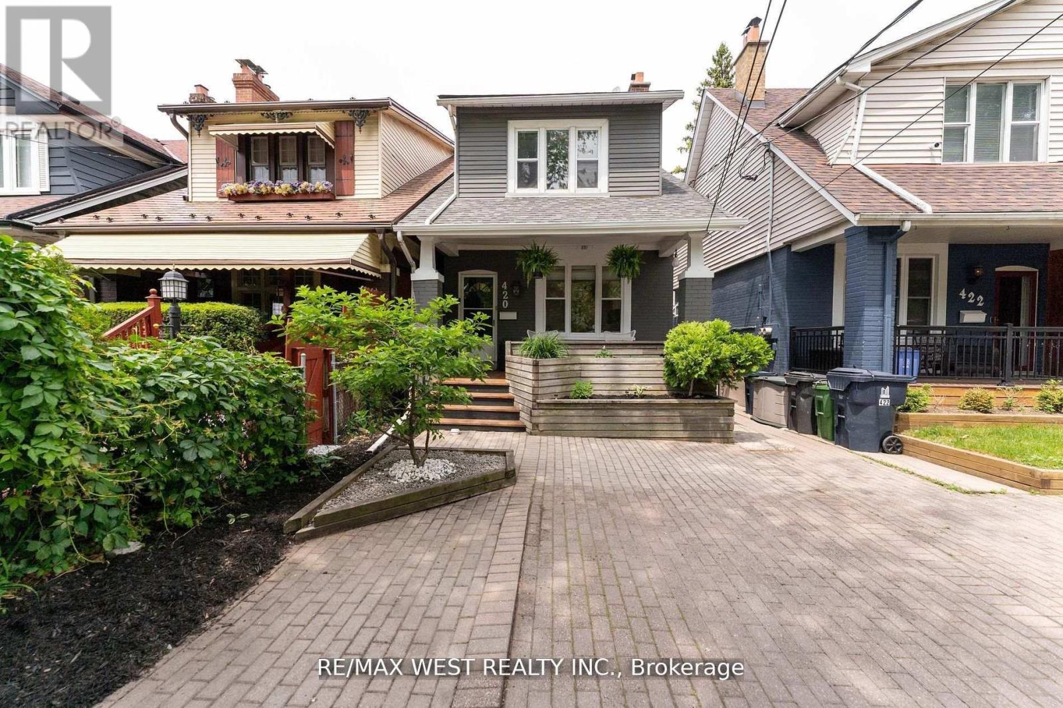
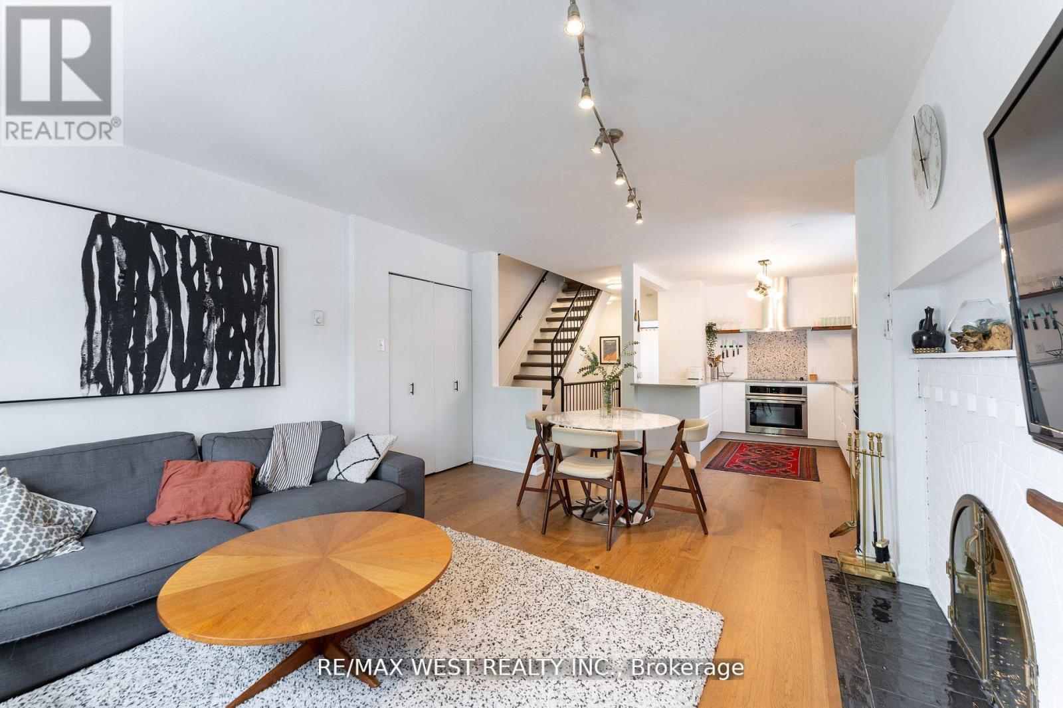
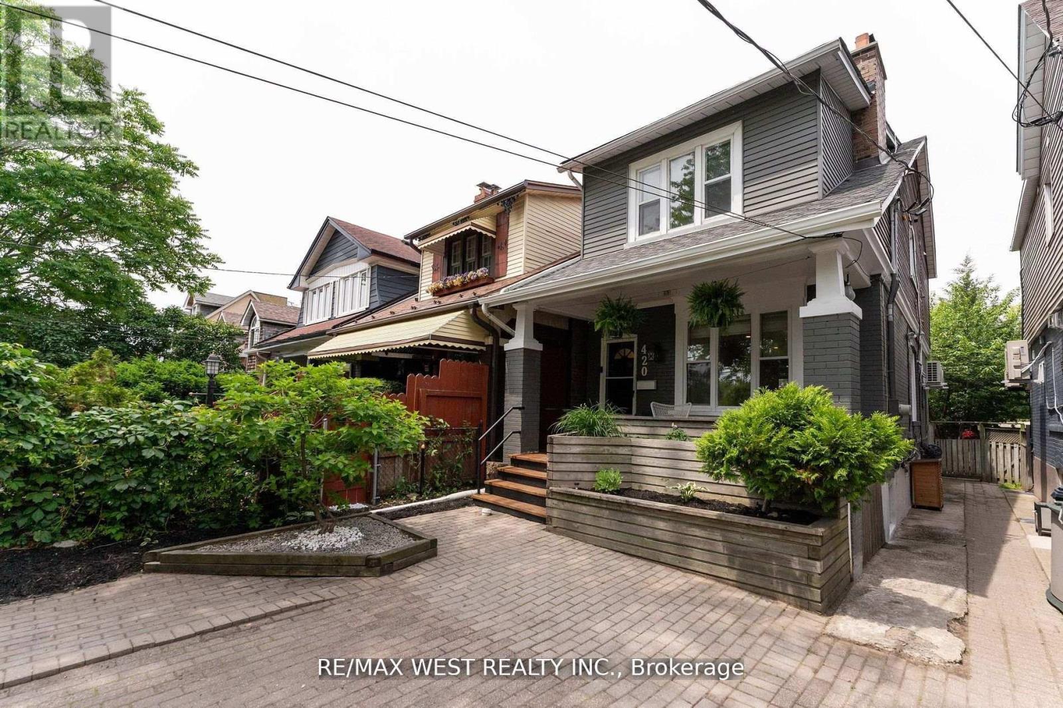
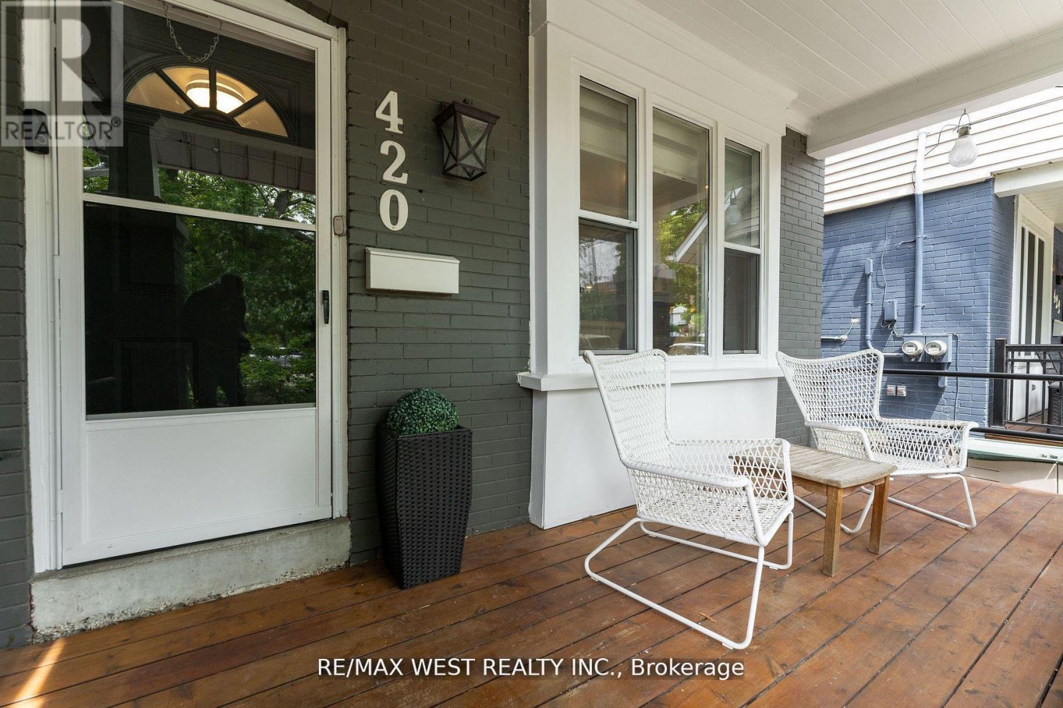
$1,234,999
420 KINGSTON ROAD
Toronto, Ontario, Ontario, M4L1T9
MLS® Number: E12310439
Property description
A beautiful detached duplex Opportunity in the beaches. Each unit comes with a separate entrance and features freshly updated 2 bed and 2 bath apartments, each with its own laundry. Both units also boasts wood burning fire places. 2nd Floor Unit Over 2 Levels Featuring An Amazing Master Retreat With 2 Piece Ensuite, Good Floor Plan Layout For Both Offering Plenty Of Living Space. This large private lot is well set back from the road . This owner occupied gem has been meticulously maintained and cared for. A gorgeous pair of Japanese Cherry blossom trees make for a zen garden retreat in the back Fenced Yard With Deck. Covered Front Porch, Live the Beach lifestyle with a 10 minute walk to Kew Gardens, Comfortable Stroll To The Waterfront And Boardwalk , Steps To Bike Path, and shops and restaurants on Queen Street. Primed for multigenerational living, investors, or savvy buyers looking to live in one unit and rent out the other. Updates: Upper unit Kitchen 2021; Upper unit new electrical panel 2021; Upper unit water heater 2022; Upper unit washer/dryer 2024; Flat roof replacement 2021.>>>>VERY MOTIVATED SELLER <<<<<
Building information
Type
*****
Amenities
*****
Appliances
*****
Basement Features
*****
Basement Type
*****
Construction Style Attachment
*****
Cooling Type
*****
Exterior Finish
*****
Fireplace Present
*****
FireplaceTotal
*****
Flooring Type
*****
Foundation Type
*****
Half Bath Total
*****
Heating Fuel
*****
Heating Type
*****
Size Interior
*****
Stories Total
*****
Utility Water
*****
Land information
Landscape Features
*****
Sewer
*****
Size Depth
*****
Size Frontage
*****
Size Irregular
*****
Size Total
*****
Rooms
Main level
Kitchen
*****
Dining room
*****
Living room
*****
Lower level
Laundry room
*****
Bedroom
*****
Primary Bedroom
*****
Third level
Primary Bedroom
*****
Second level
Bedroom
*****
Kitchen
*****
Dining room
*****
Living room
*****
Courtesy of RE/MAX WEST REALTY INC.
Book a Showing for this property
Please note that filling out this form you'll be registered and your phone number without the +1 part will be used as a password.
