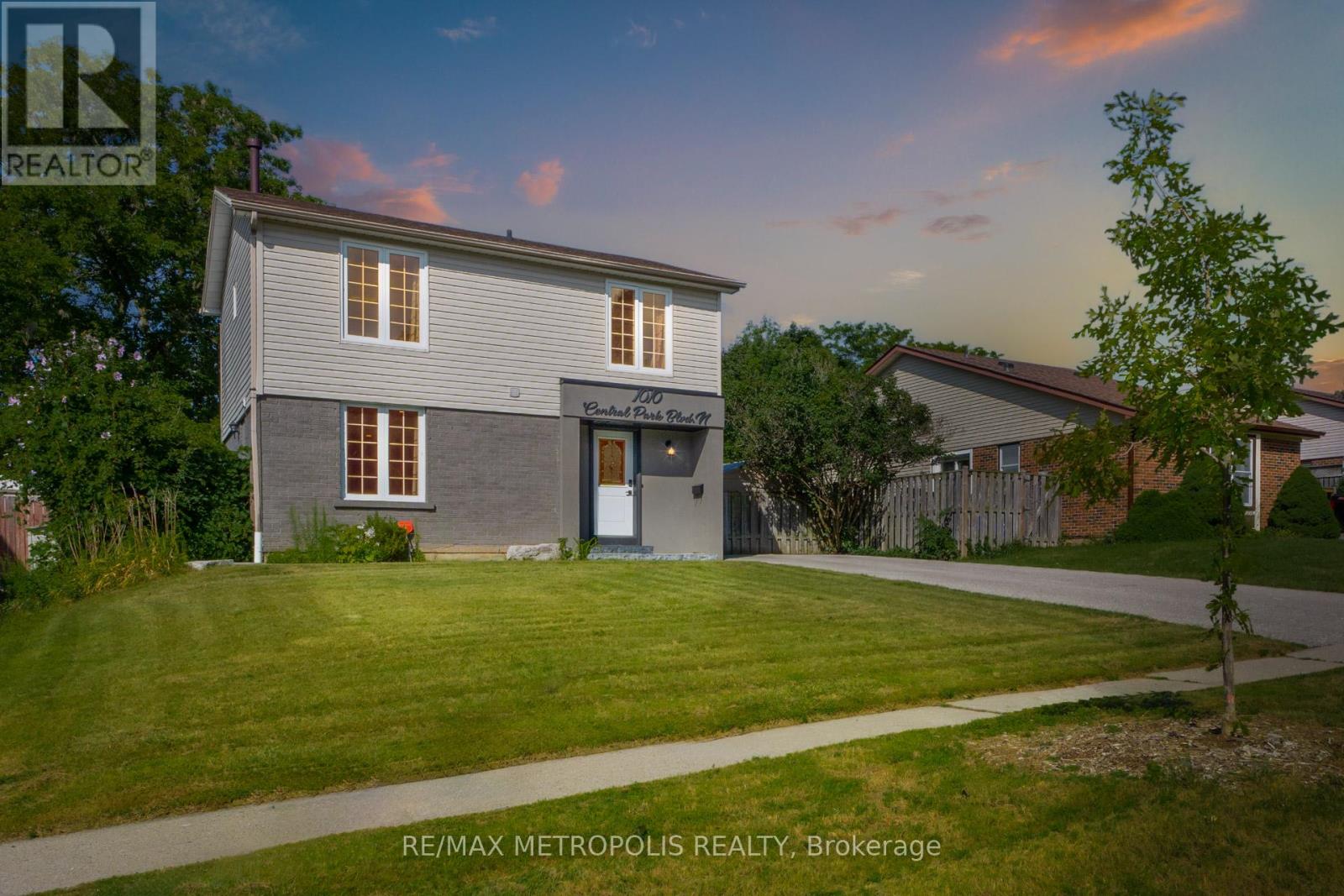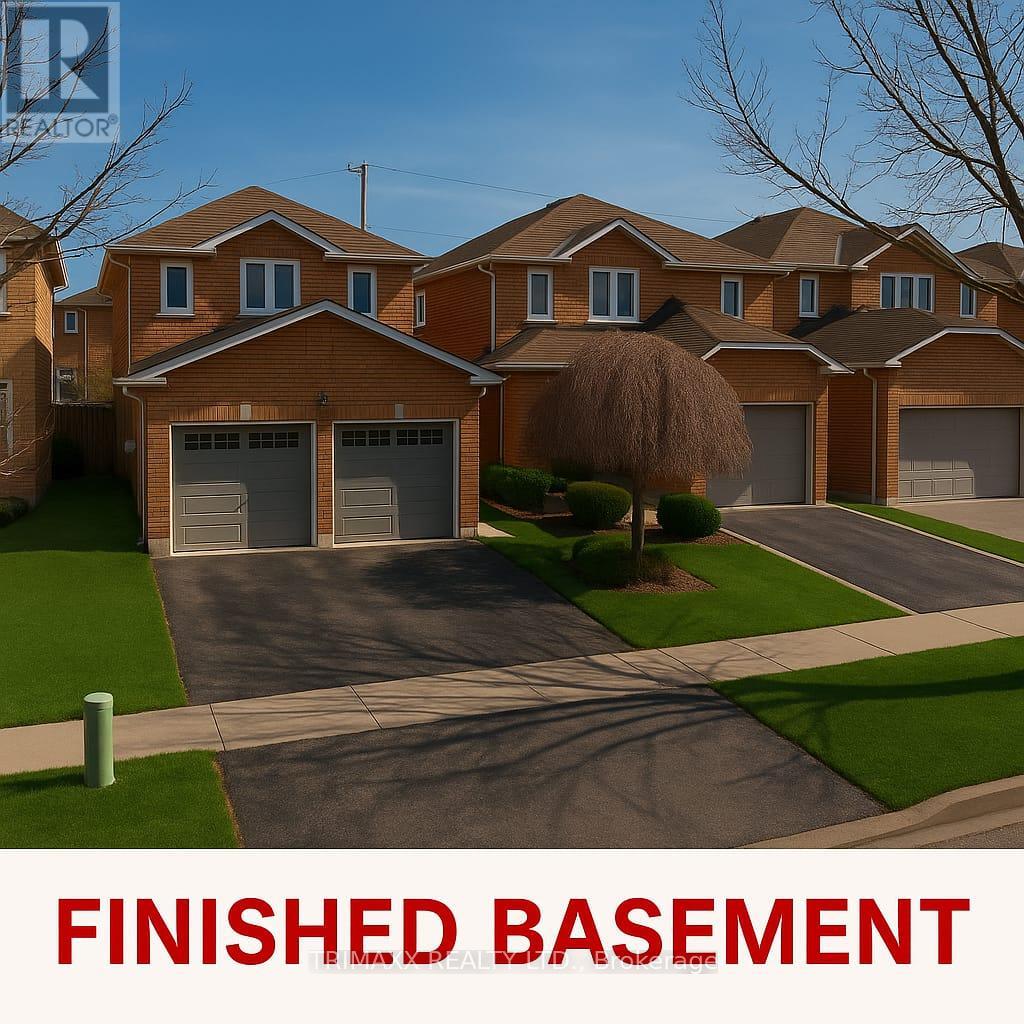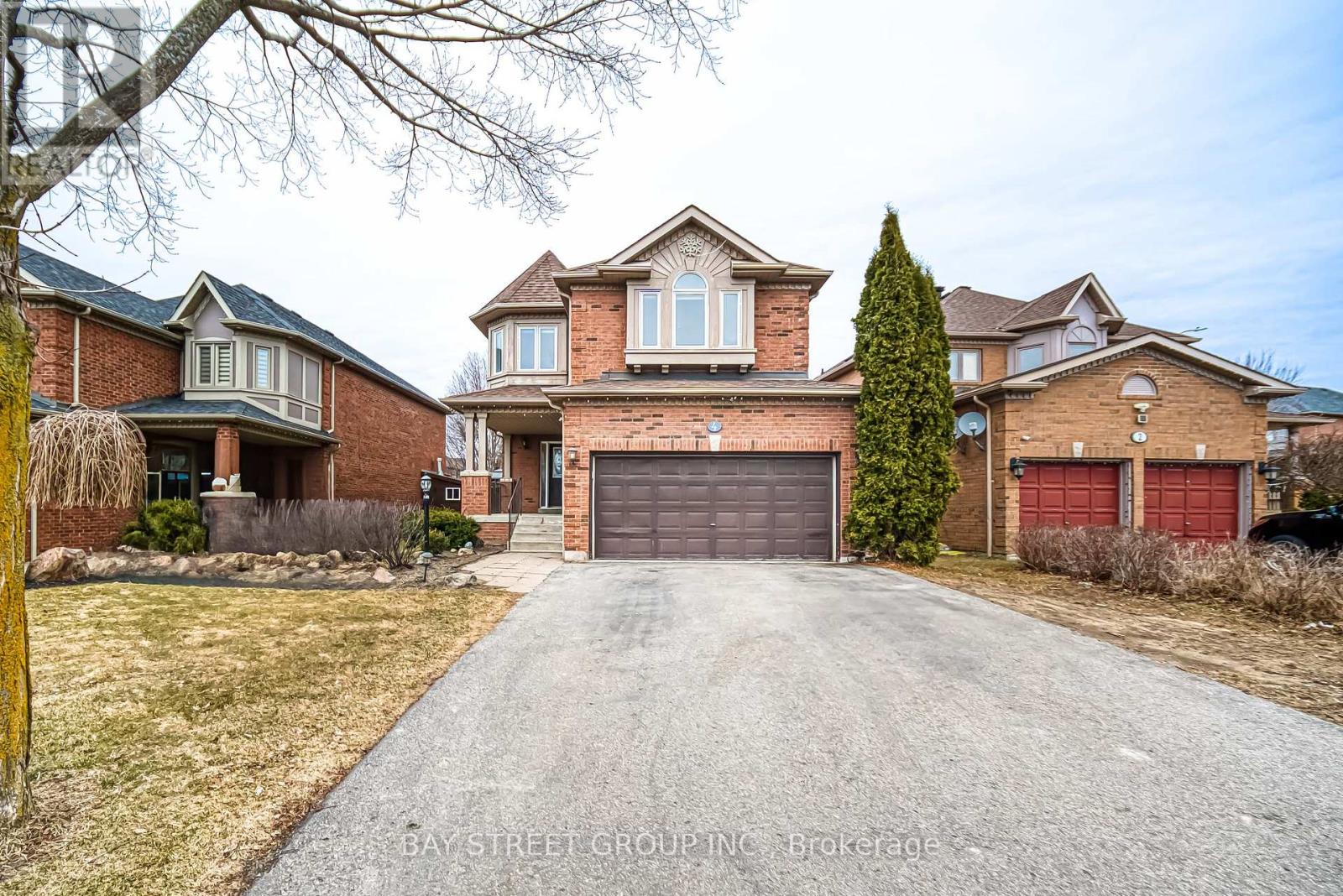Free account required
Unlock the full potential of your property search with a free account! Here's what you'll gain immediate access to:
- Exclusive Access to Every Listing
- Personalized Search Experience
- Favorite Properties at Your Fingertips
- Stay Ahead with Email Alerts
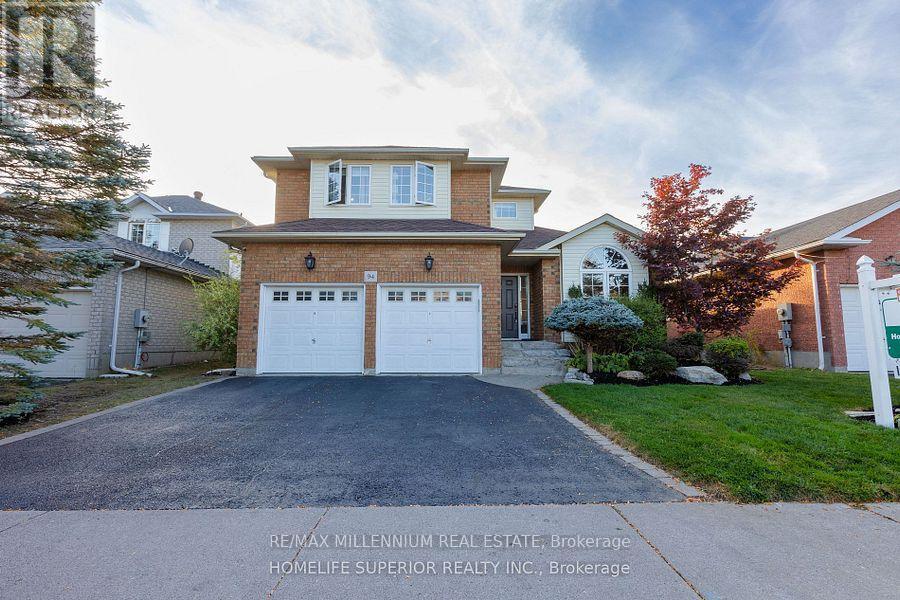

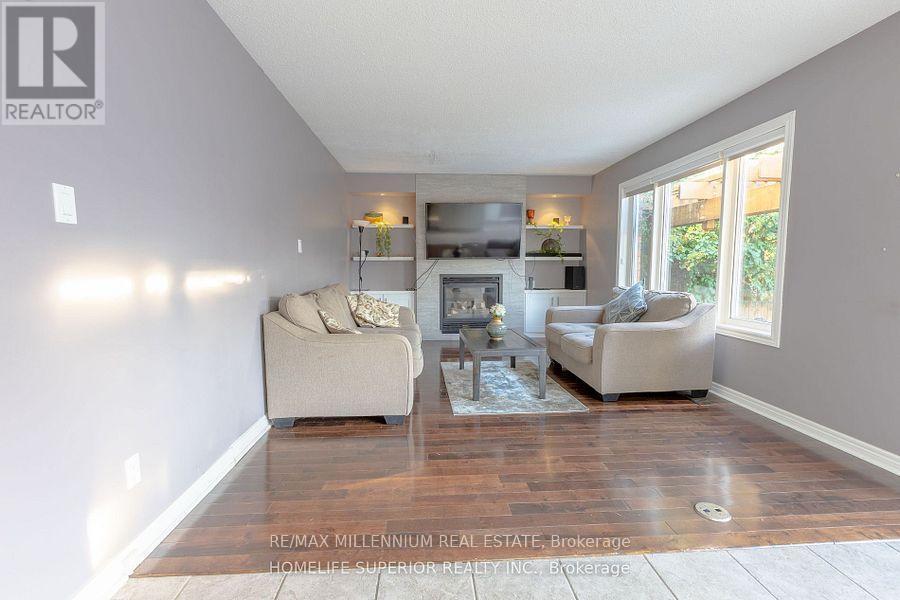


$899,000
94 NIAGARA DRIVE N
Oshawa, Ontario, Ontario, L1G8A5
MLS® Number: E12289050
Property description
94 Niagara Drive Stylish Home with In-Law Suite Potential in North Oshawa!Welcome to this beautifully maintained 3+2 bedroom, 4 bathroom home in one of Oshawa's most sought-after family neighbourhoods - just steps from Durham College and Ontario Tech University(UOIT). Designed for comfort and functionality, this home features a bright open-concept main floor with a center island and breakfast bar overlooking the family room, perfect for entertaining and everyday living. The professionally finished basement includes its own kitchen, bedroom, office, full bath, and rec room - ideal as an in-law suite or private space for extended family. Key Features & Highlights: Open-concept layout with seamless flow Kitchen with center island & breakfast barMain floor laundry and direct garage entry to basementSpacious primary bedroom with ensuite & walk-in closetProfessionally finished basement with kitchen, rec room, 3-pc bath, office & bedroom In-law suite potential - perfect for multi-generational living Beautifully landscaped front & backyard for relaxing & entertaining Unbeatable Location: Minutes from Durham College & UOIT - great for families or investors Close to parks, schools, shopping, public transit & Hwy 407 Located in a quiet, family-friendly neighbourhood surrounded by nature This home checks every box - stylish, functional, and loaded with value. Whether you're upsizing or investing, 94 Niagara Drive is the complete package.
Building information
Type
*****
Amenities
*****
Appliances
*****
Basement Development
*****
Basement Features
*****
Basement Type
*****
Construction Style Attachment
*****
Cooling Type
*****
Exterior Finish
*****
Fireplace Present
*****
FireplaceTotal
*****
Flooring Type
*****
Half Bath Total
*****
Heating Fuel
*****
Heating Type
*****
Size Interior
*****
Stories Total
*****
Utility Water
*****
Land information
Amenities
*****
Sewer
*****
Size Depth
*****
Size Frontage
*****
Size Irregular
*****
Size Total
*****
Rooms
Ground level
Laundry room
*****
Family room
*****
Living room
*****
Kitchen
*****
Basement
Office
*****
Recreational, Games room
*****
Bedroom 4
*****
Second level
Bedroom 3
*****
Bedroom 2
*****
Ground level
Laundry room
*****
Family room
*****
Living room
*****
Kitchen
*****
Basement
Office
*****
Recreational, Games room
*****
Bedroom 4
*****
Second level
Bedroom 3
*****
Bedroom 2
*****
Ground level
Laundry room
*****
Family room
*****
Living room
*****
Kitchen
*****
Basement
Office
*****
Recreational, Games room
*****
Bedroom 4
*****
Second level
Bedroom 3
*****
Bedroom 2
*****
Ground level
Laundry room
*****
Family room
*****
Living room
*****
Kitchen
*****
Basement
Office
*****
Recreational, Games room
*****
Bedroom 4
*****
Second level
Bedroom 3
*****
Bedroom 2
*****
Ground level
Laundry room
*****
Family room
*****
Living room
*****
Kitchen
*****
Basement
Office
*****
Recreational, Games room
*****
Bedroom 4
*****
Second level
Bedroom 3
*****
Bedroom 2
*****
Ground level
Laundry room
*****
Family room
*****
Living room
*****
Kitchen
*****
Basement
Office
*****
Courtesy of RE/MAX MILLENNIUM REAL ESTATE
Book a Showing for this property
Please note that filling out this form you'll be registered and your phone number without the +1 part will be used as a password.




