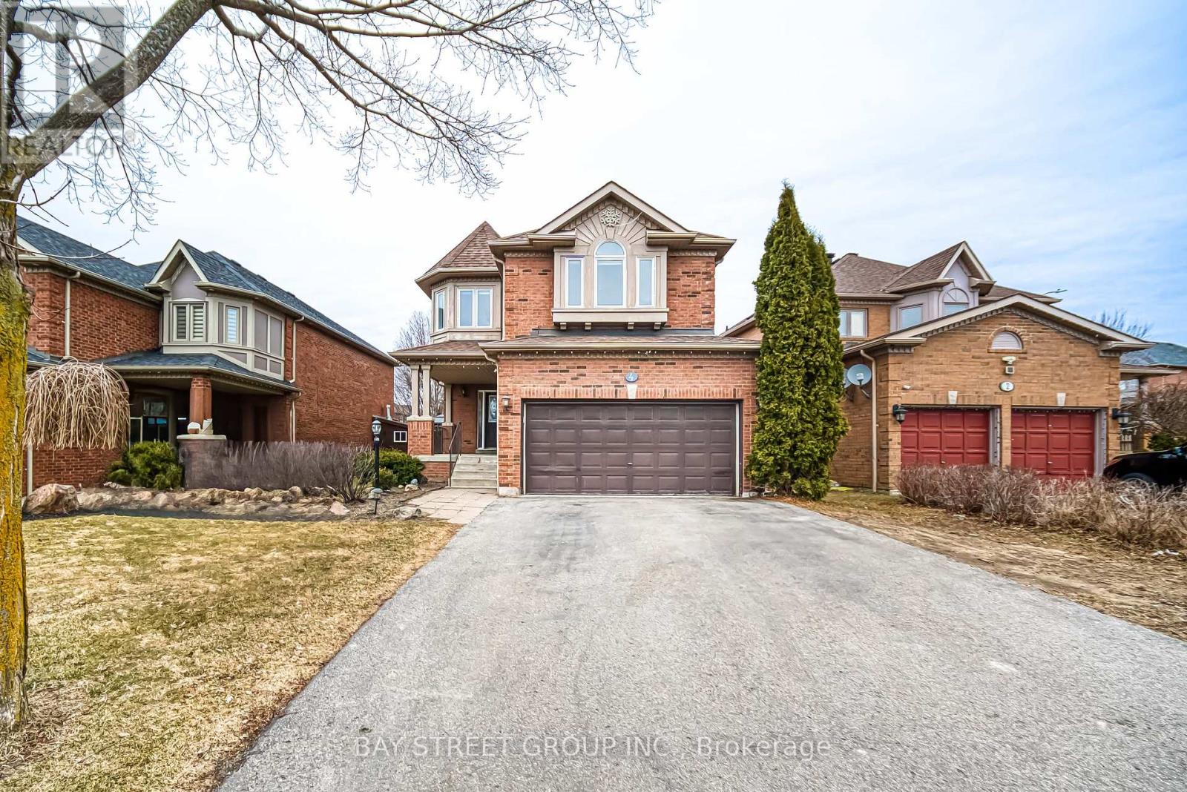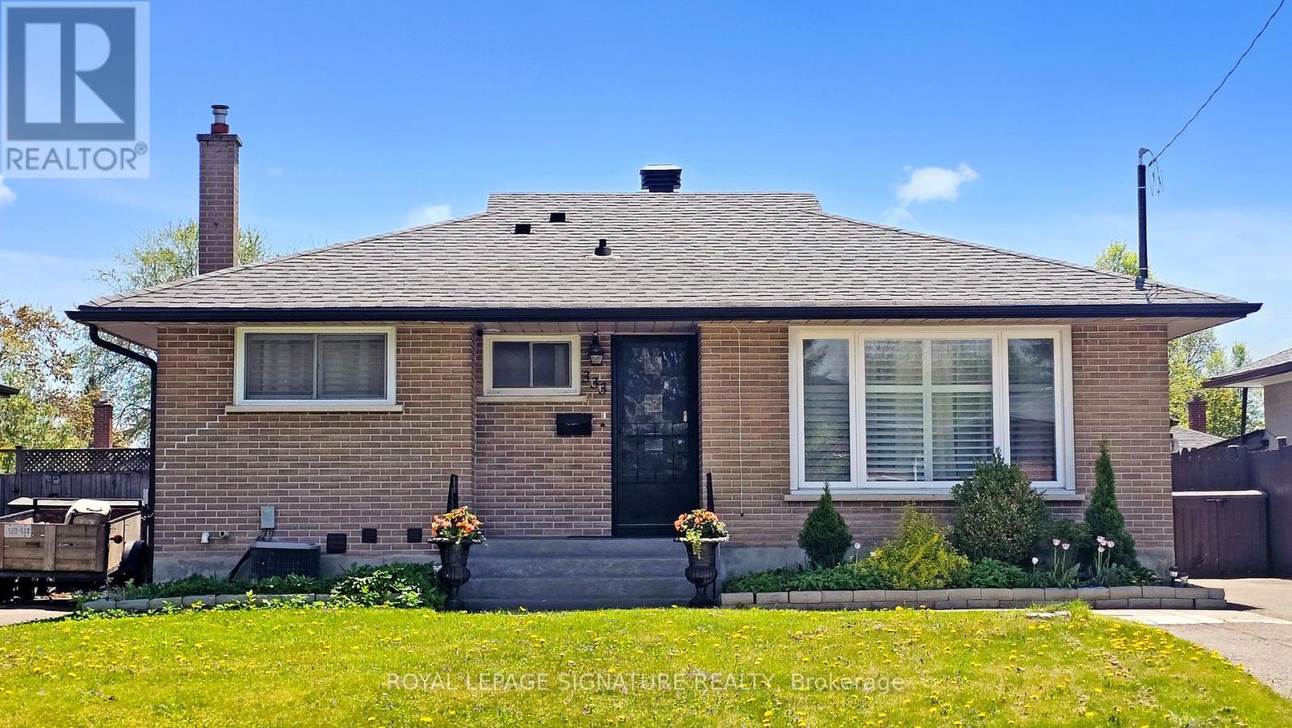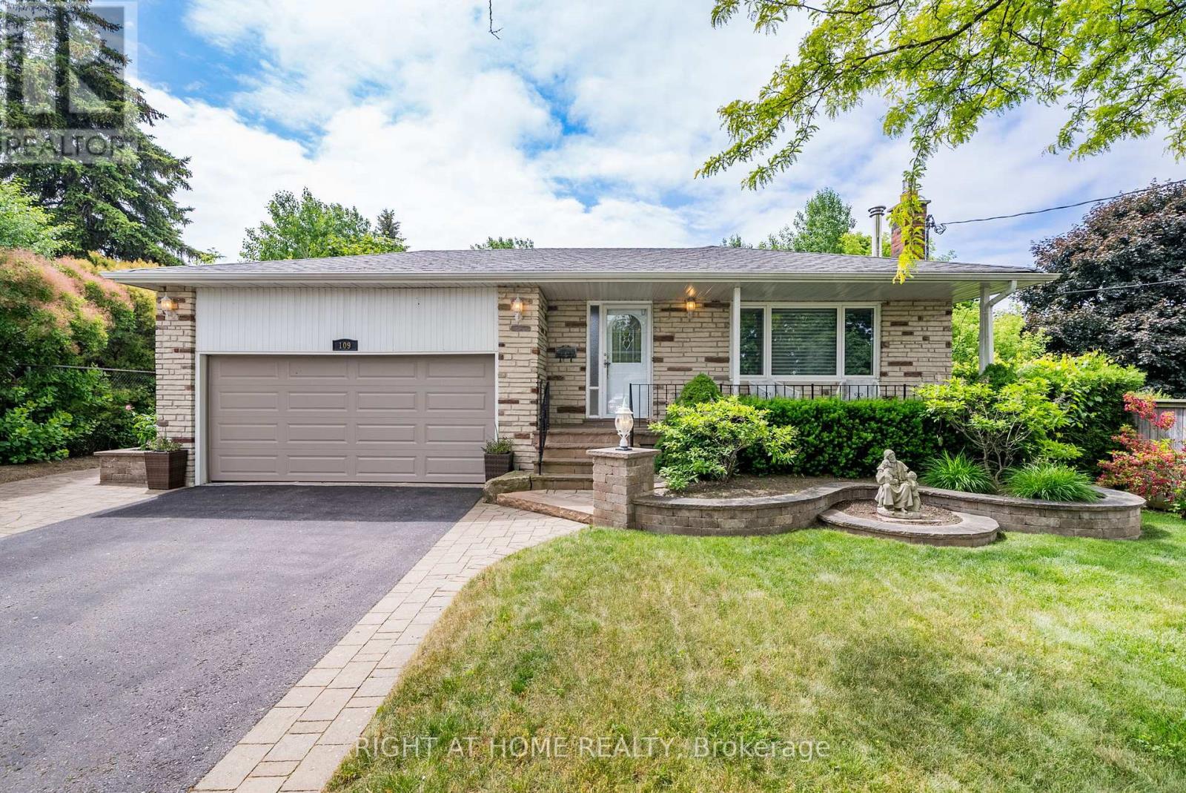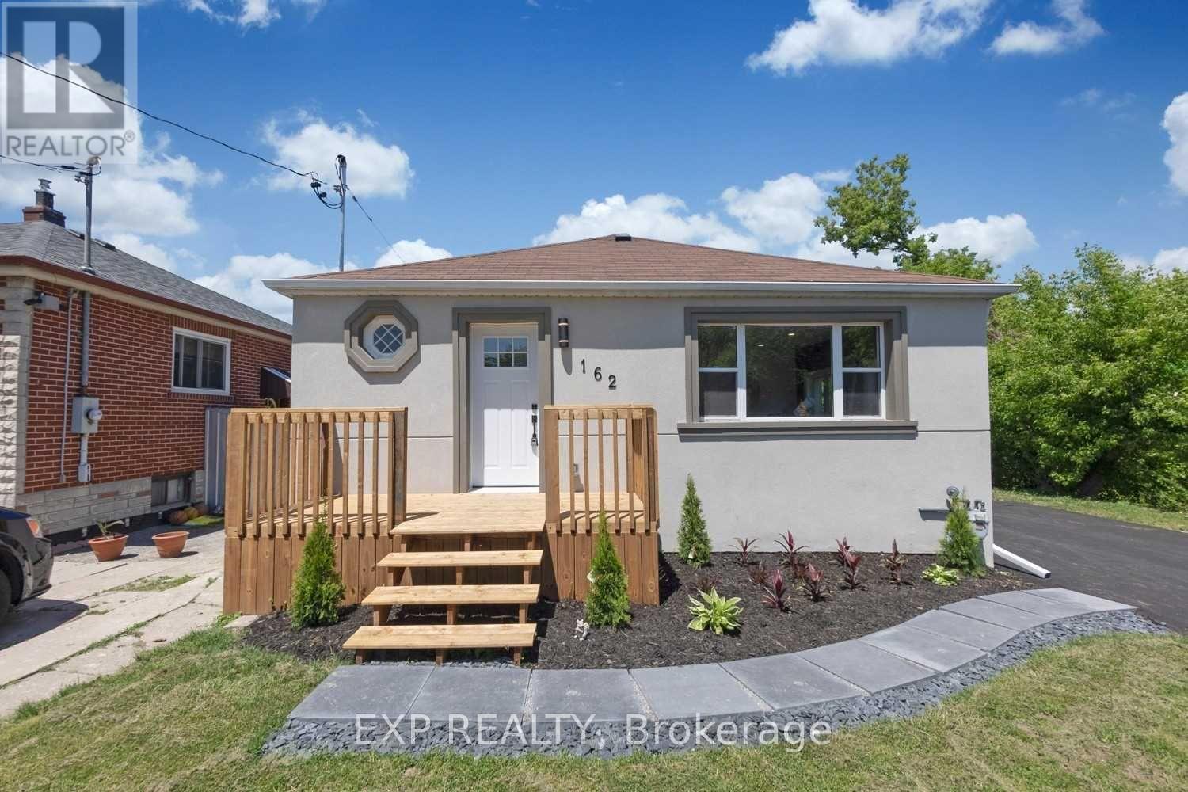Free account required
Unlock the full potential of your property search with a free account! Here's what you'll gain immediate access to:
- Exclusive Access to Every Listing
- Personalized Search Experience
- Favorite Properties at Your Fingertips
- Stay Ahead with Email Alerts
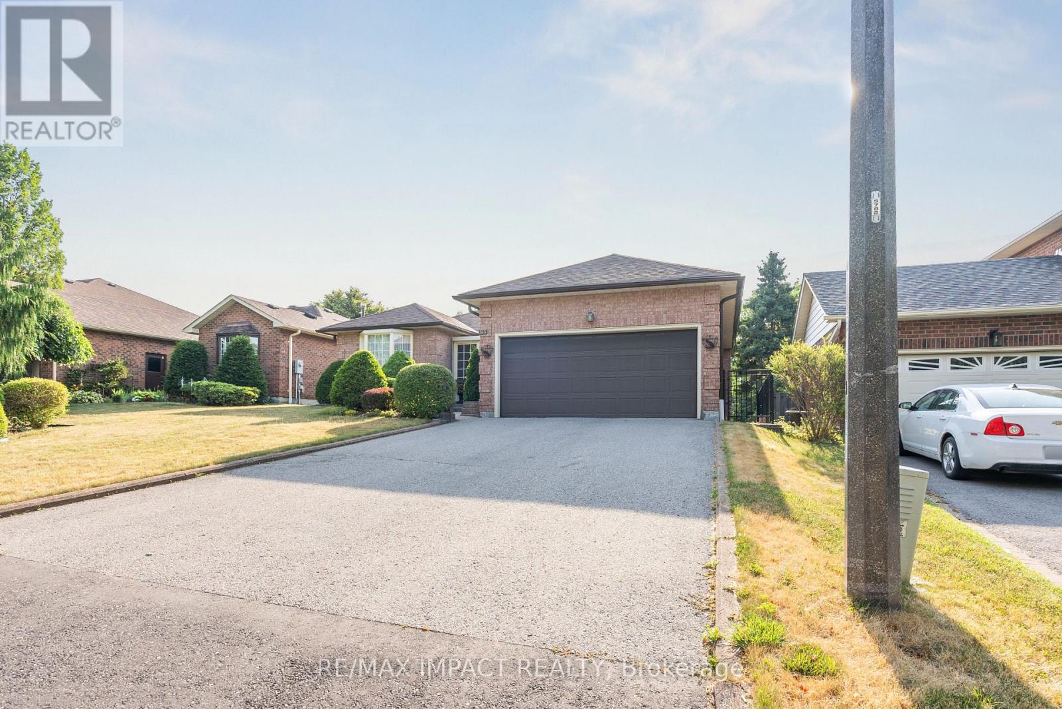
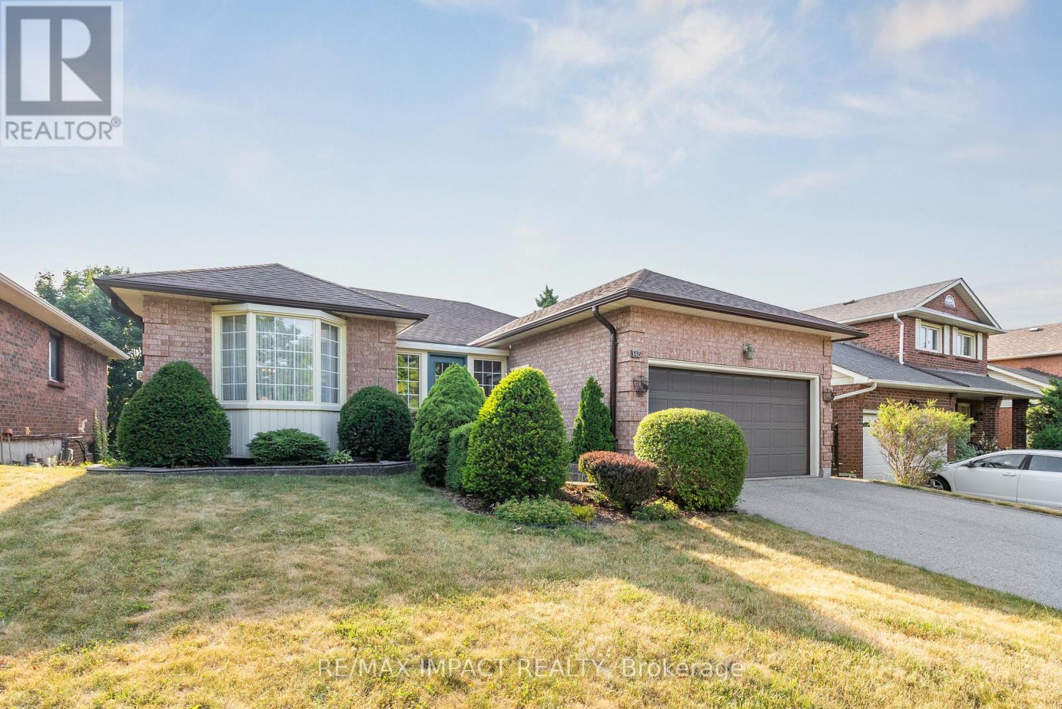
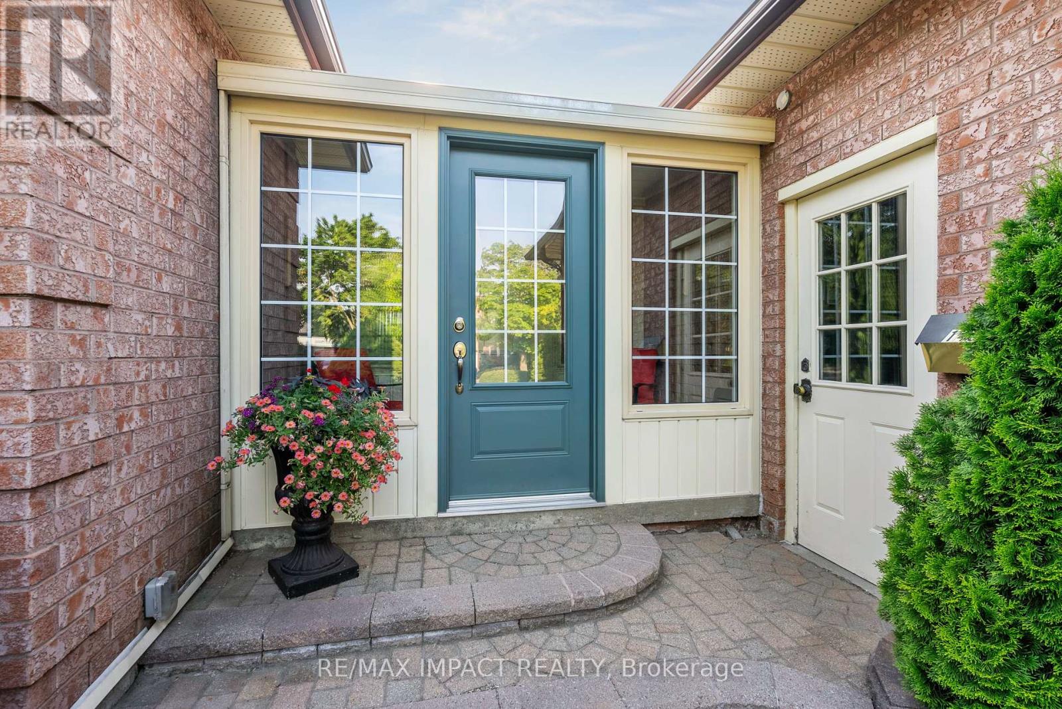
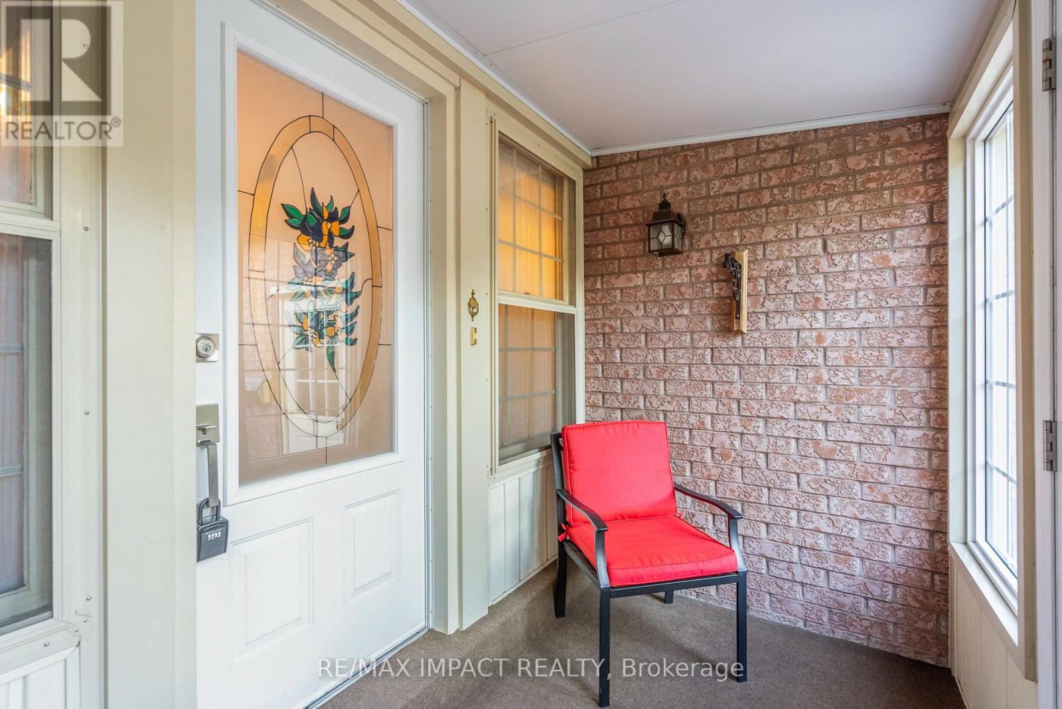
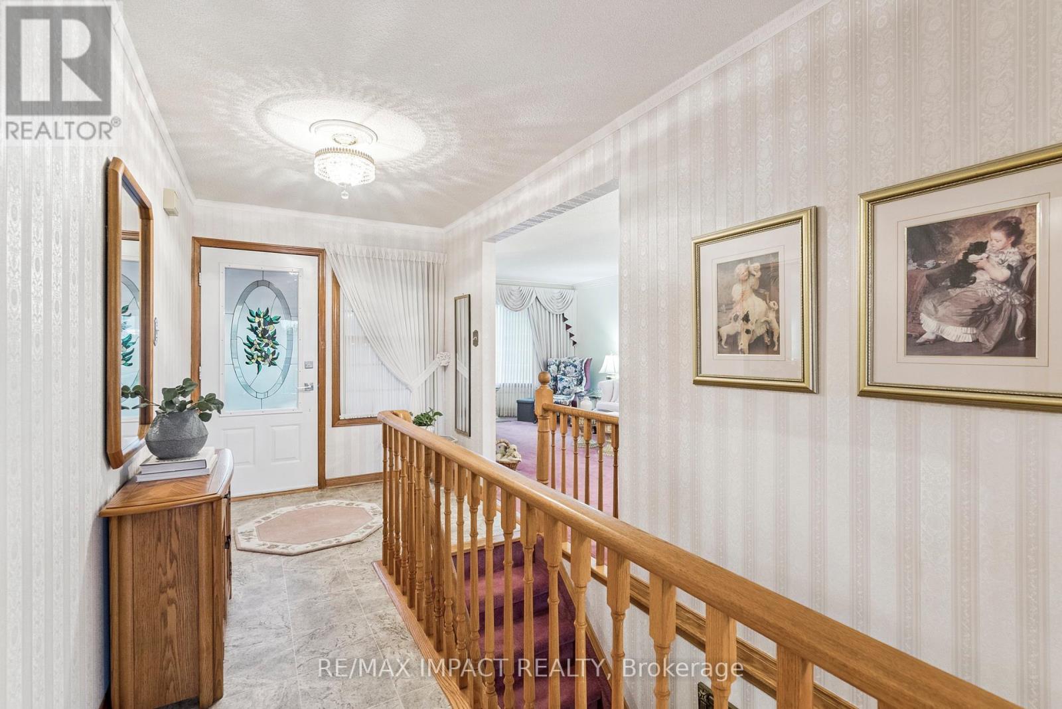
$925,000
145 HIALEAH CRESCENT
Whitby, Ontario, Ontario, L1N6V8
MLS® Number: E12280978
Property description
Welcome To 145 Hialeah Crescent A Solid Brick Bungalow Offering Incredible Versatility And Space For Growing Or Multi-Generational Families! This Well-Maintained Home Features 3 Spacious Bedrooms On The Main Floor, Along With A Bright Eat-In Kitchen That Walks Out To A Deck Overlooking Beautifully Landscaped Gardens. The Kitchen Boasts Ample Cabinetry And Storage, Perfect For Everyday Living And Entertaining.Downstairs, The Fully Finished Basement Includes 2 Additional Bedrooms, An Office, A Second Walkout With A Covered Porch, And Income Or In-Law Suite Potential. The Separate Entrance Adds Flexibility For Rental Or Extended Family Use.Additional Features Include A Welcoming Front Vestibule, An Oversized 2-Car Garage, And A Large Driveway With Parking For Up To 6 Vehicles. Located On A Quiet Crescent, This Home Offers The Perfect Blend Of Functionality, Space, And Income Potential.
Building information
Type
*****
Appliances
*****
Architectural Style
*****
Basement Development
*****
Basement Features
*****
Basement Type
*****
Construction Style Attachment
*****
Cooling Type
*****
Exterior Finish
*****
Fireplace Present
*****
Foundation Type
*****
Heating Fuel
*****
Heating Type
*****
Size Interior
*****
Stories Total
*****
Utility Water
*****
Land information
Sewer
*****
Size Depth
*****
Size Frontage
*****
Size Irregular
*****
Size Total
*****
Rooms
Main level
Bedroom 2
*****
Bedroom
*****
Primary Bedroom
*****
Kitchen
*****
Eating area
*****
Dining room
*****
Living room
*****
Lower level
Bedroom
*****
Office
*****
Family room
*****
Bedroom
*****
Main level
Bedroom 2
*****
Bedroom
*****
Primary Bedroom
*****
Kitchen
*****
Eating area
*****
Dining room
*****
Living room
*****
Lower level
Bedroom
*****
Office
*****
Family room
*****
Bedroom
*****
Courtesy of RE/MAX IMPACT REALTY
Book a Showing for this property
Please note that filling out this form you'll be registered and your phone number without the +1 part will be used as a password.




