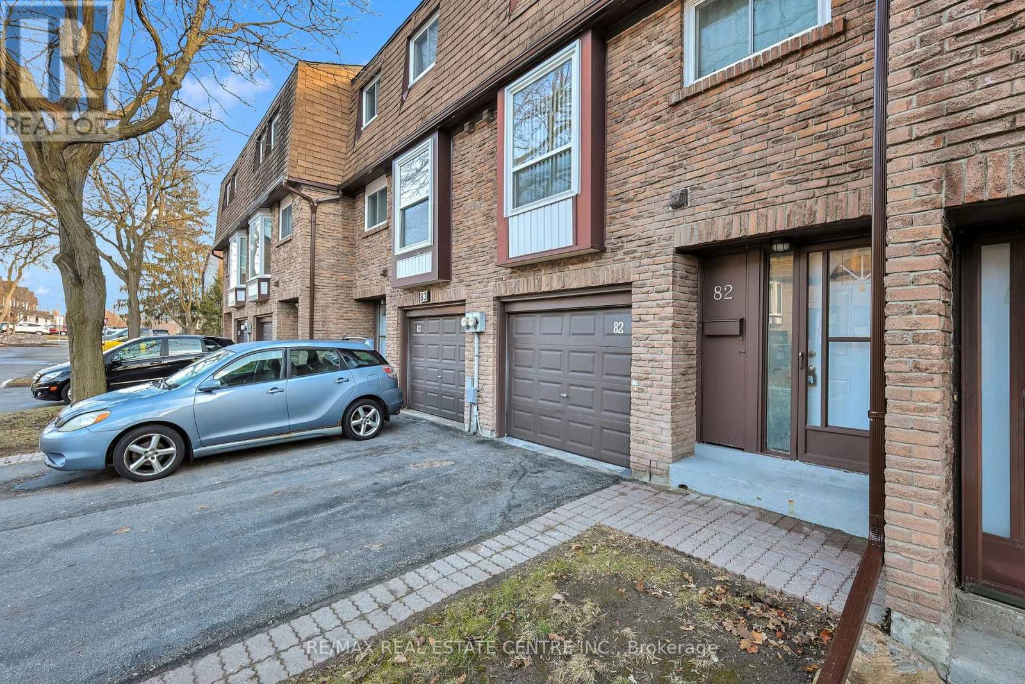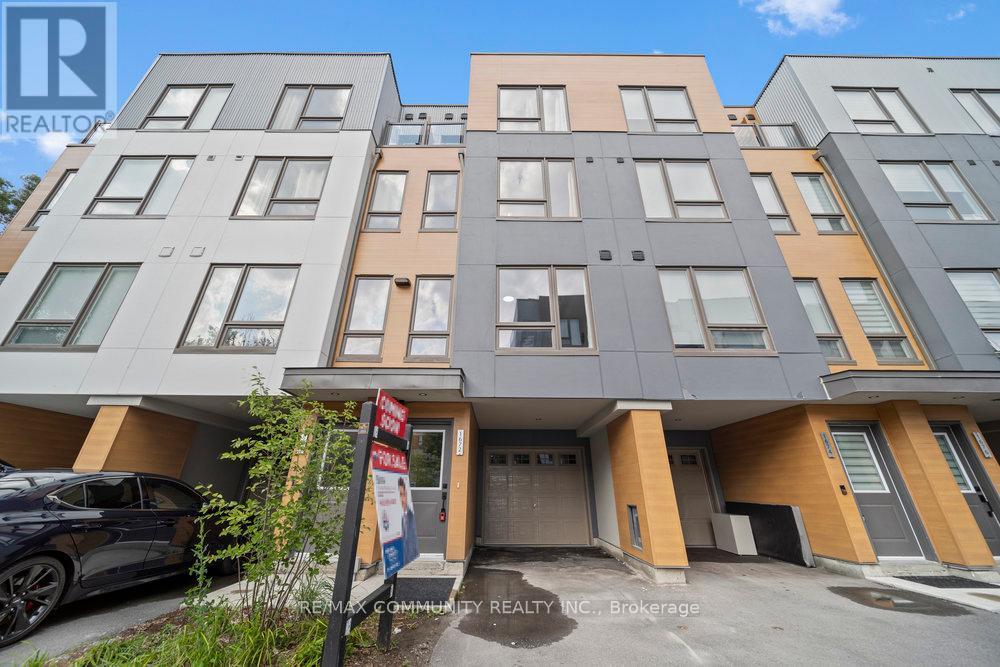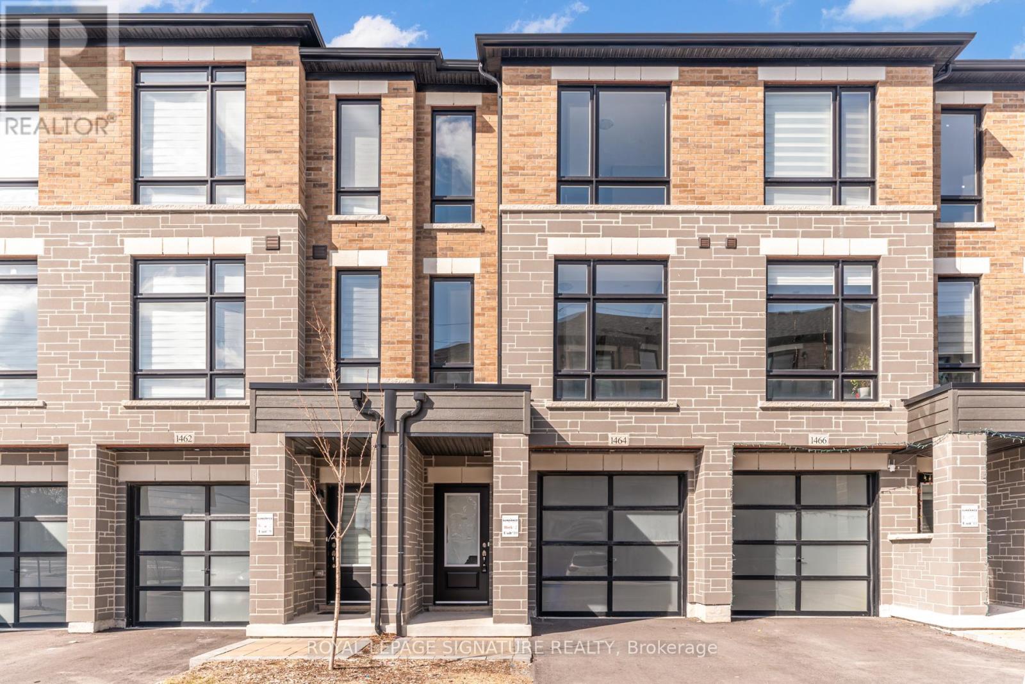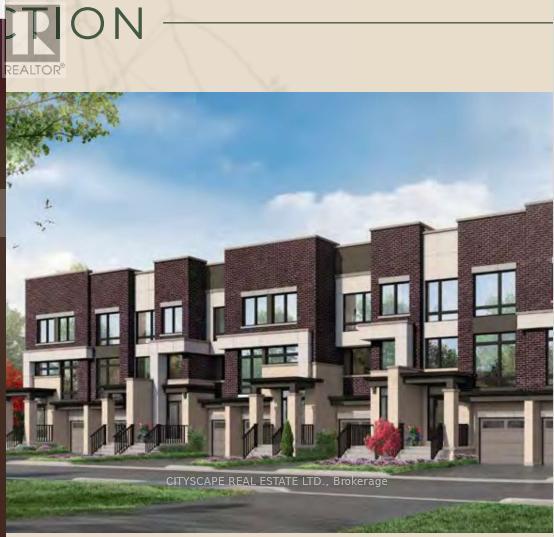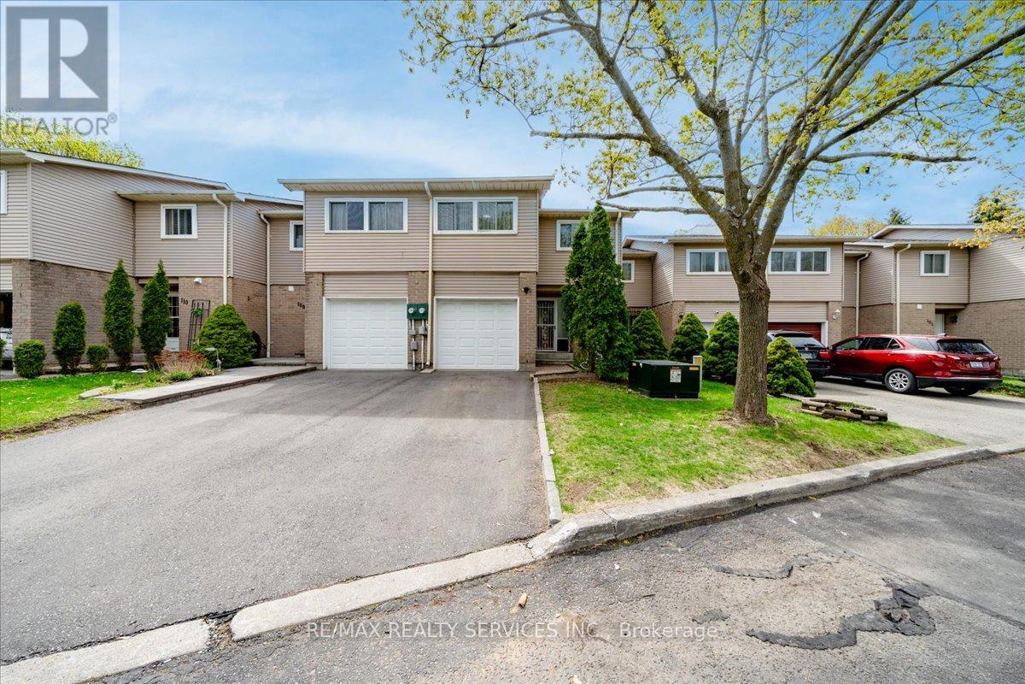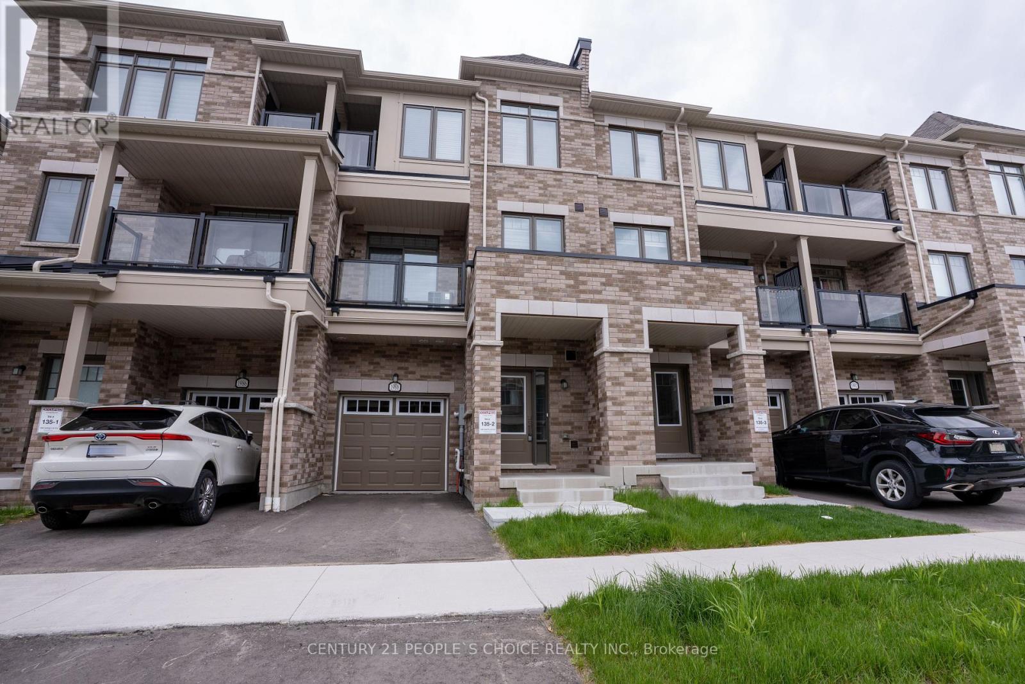Free account required
Unlock the full potential of your property search with a free account! Here's what you'll gain immediate access to:
- Exclusive Access to Every Listing
- Personalized Search Experience
- Favorite Properties at Your Fingertips
- Stay Ahead with Email Alerts
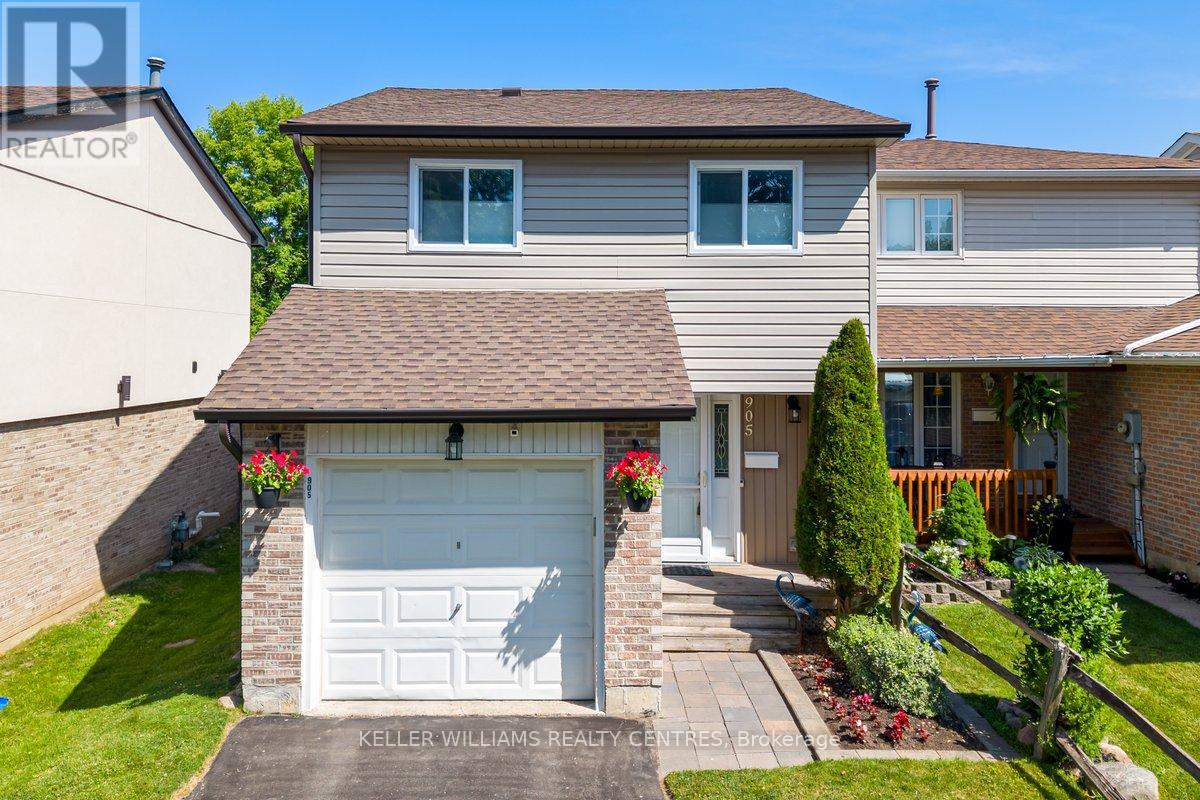

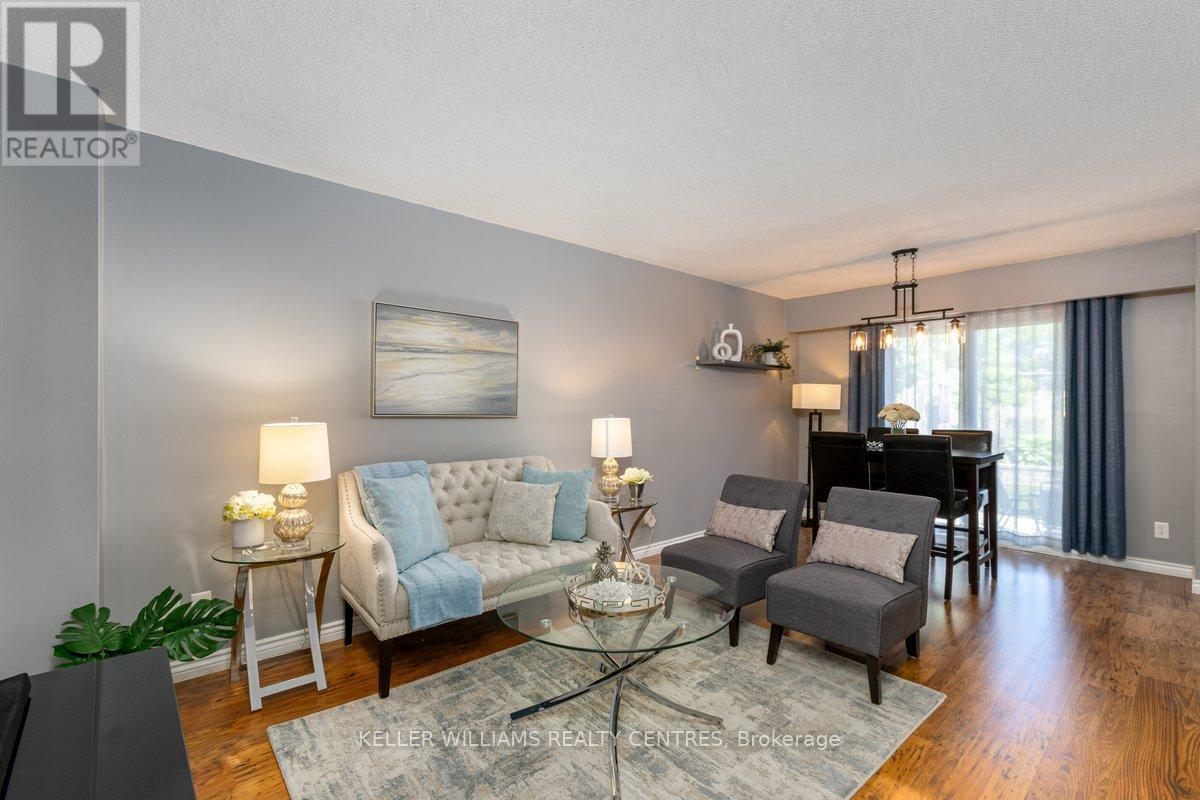

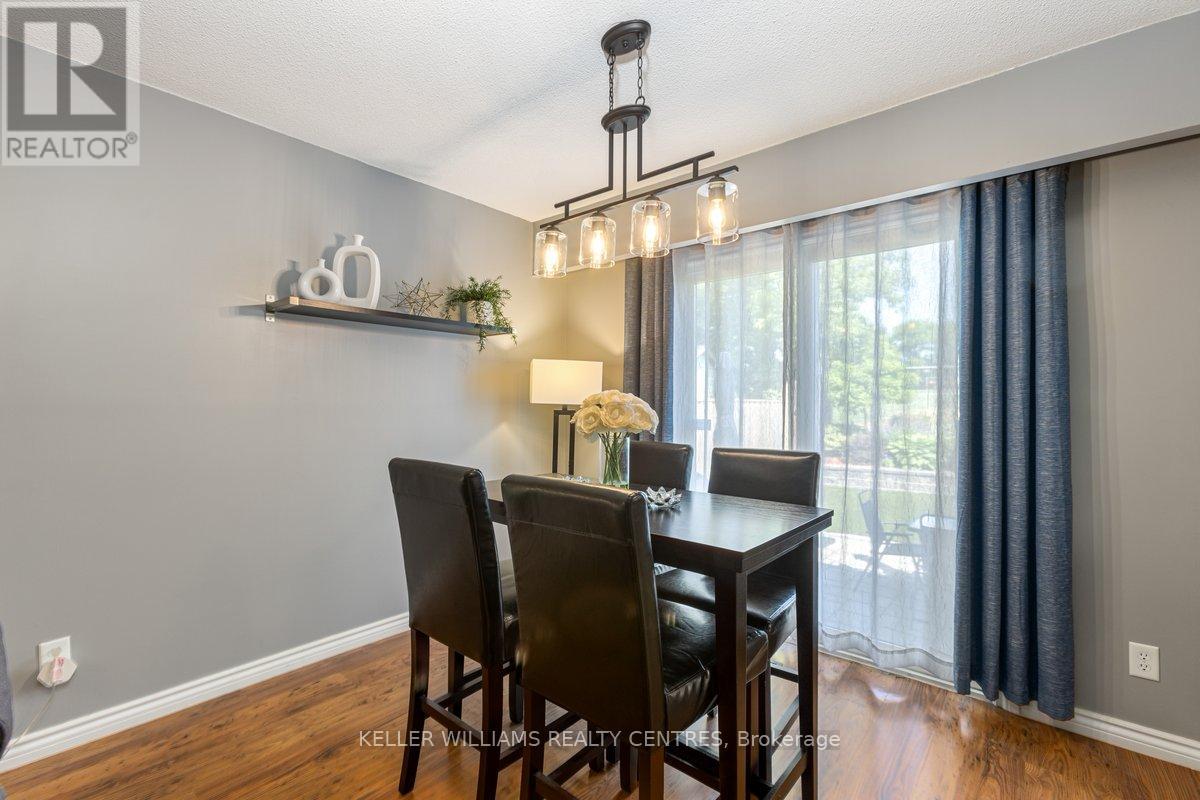
$699,900
905 GENTRY CRESCENT
Oshawa, Ontario, Ontario, L1K1L6
MLS® Number: E12267221
Property description
Welcome to this *End Unit* *Beautifully Maintained* *4 Bedroom Home* with a Fully Finished Basement. Ideally Located on a Quiet Crescent in a Highly Sought After North-East Oshawa Neighbourhood! Freehold Townhome - No Maintenance Fees! Enjoy the Open-Concept Living & Dining Area. Unwind in the Spacious Primary Bedroom. The Finished Basement includes a Versatile Recreation Room with a convenient 2pc Washroom. Step outside from the Dining Room to a Fully Fenced, Professionally Landscaped Backyard featuring a Stone Patio and Low-Maintenance Artificial Turf (installed 2021), perfect for relaxing or hosting gatherings. Notable Upgrades Include: Furnace (Owned) 2025. Roof Shingles 2024. Renovated Washrooms 2020. Close to Parks, Walking Trails, Schools, Transit, easy access to 401 & 407, Shopping. No Neighbours Behind! Flexible Closing Available!
Building information
Type
*****
Appliances
*****
Basement Development
*****
Basement Type
*****
Construction Style Attachment
*****
Cooling Type
*****
Exterior Finish
*****
Flooring Type
*****
Foundation Type
*****
Half Bath Total
*****
Heating Fuel
*****
Heating Type
*****
Size Interior
*****
Stories Total
*****
Utility Water
*****
Land information
Amenities
*****
Fence Type
*****
Sewer
*****
Size Depth
*****
Size Frontage
*****
Size Irregular
*****
Size Total
*****
Rooms
Ground level
Dining room
*****
Living room
*****
Kitchen
*****
Basement
Recreational, Games room
*****
Second level
Bedroom 4
*****
Bedroom 3
*****
Bedroom 2
*****
Primary Bedroom
*****
Ground level
Dining room
*****
Living room
*****
Kitchen
*****
Basement
Recreational, Games room
*****
Second level
Bedroom 4
*****
Bedroom 3
*****
Bedroom 2
*****
Primary Bedroom
*****
Courtesy of KELLER WILLIAMS REALTY CENTRES
Book a Showing for this property
Please note that filling out this form you'll be registered and your phone number without the +1 part will be used as a password.
