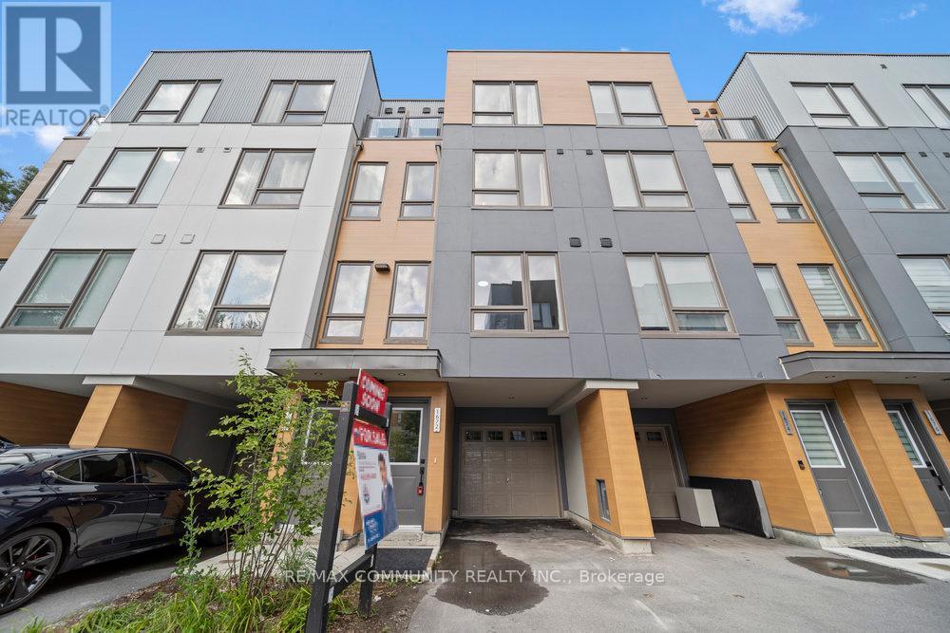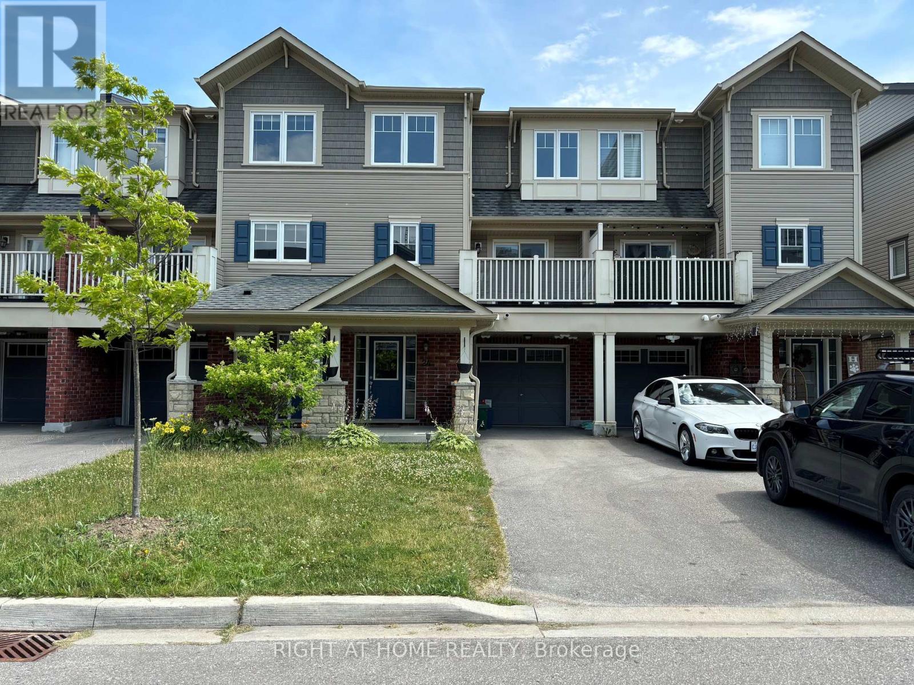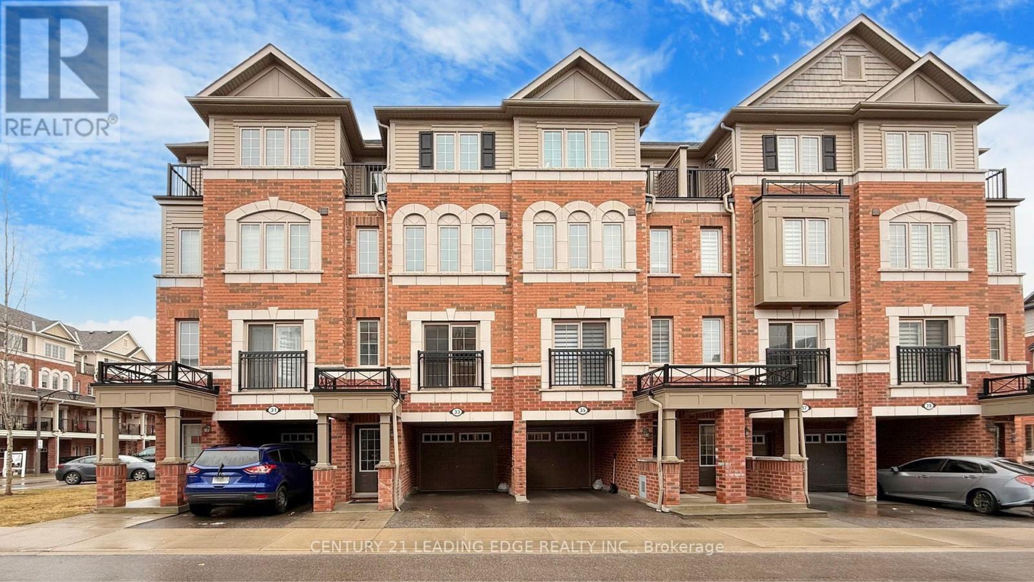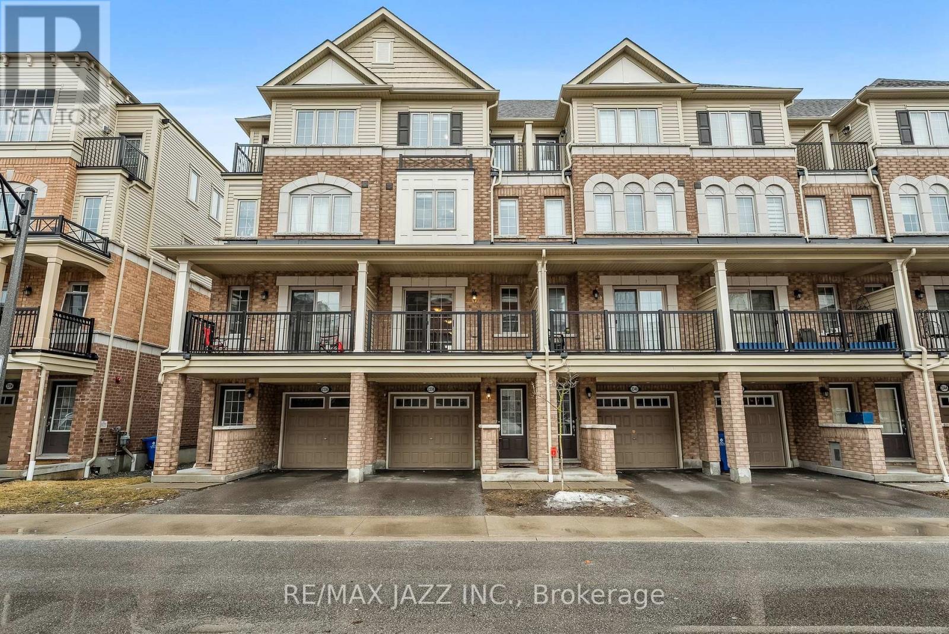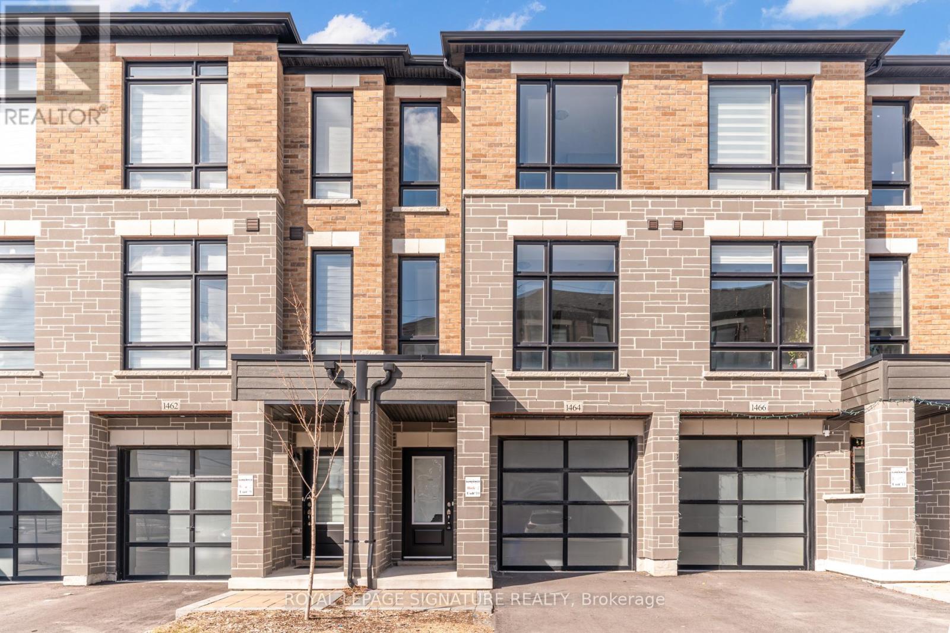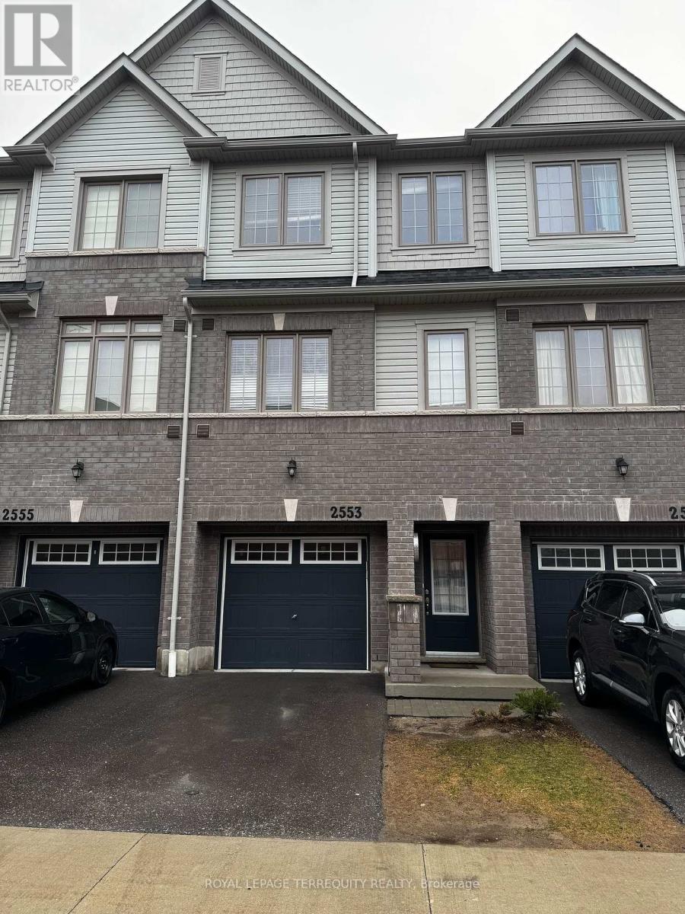Free account required
Unlock the full potential of your property search with a free account! Here's what you'll gain immediate access to:
- Exclusive Access to Every Listing
- Personalized Search Experience
- Favorite Properties at Your Fingertips
- Stay Ahead with Email Alerts

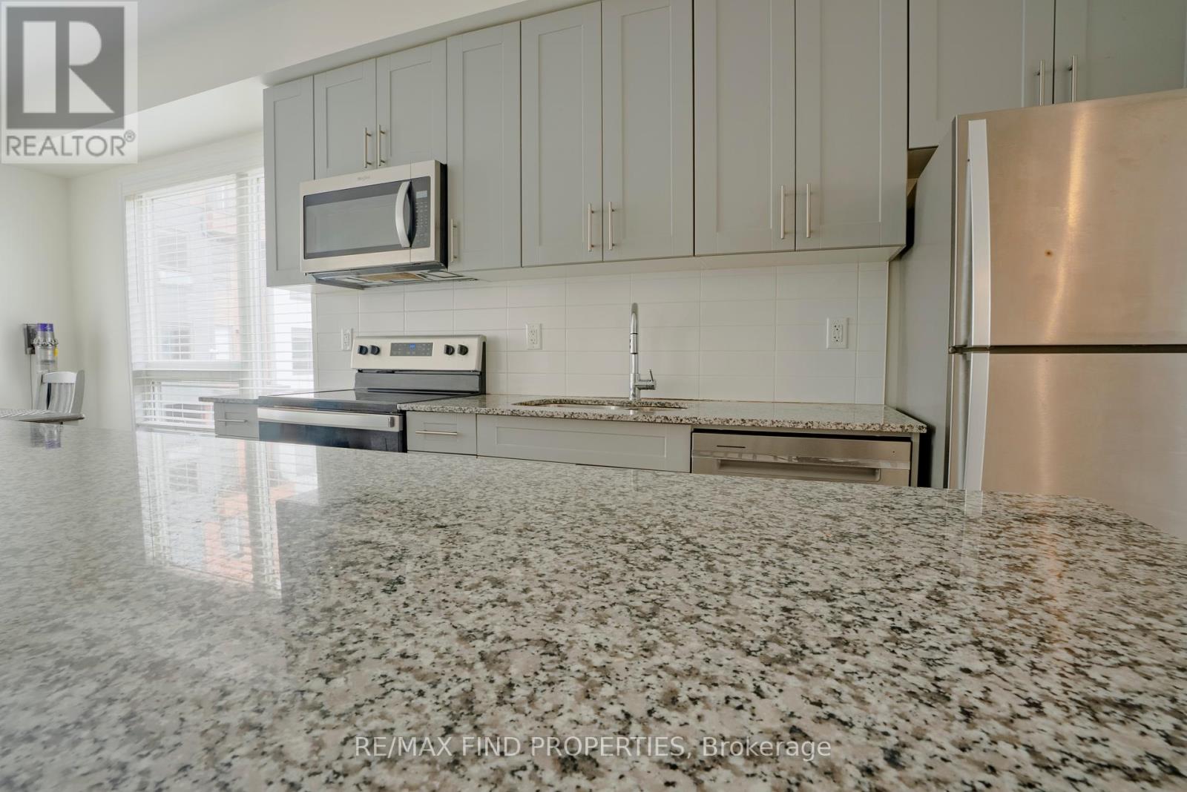
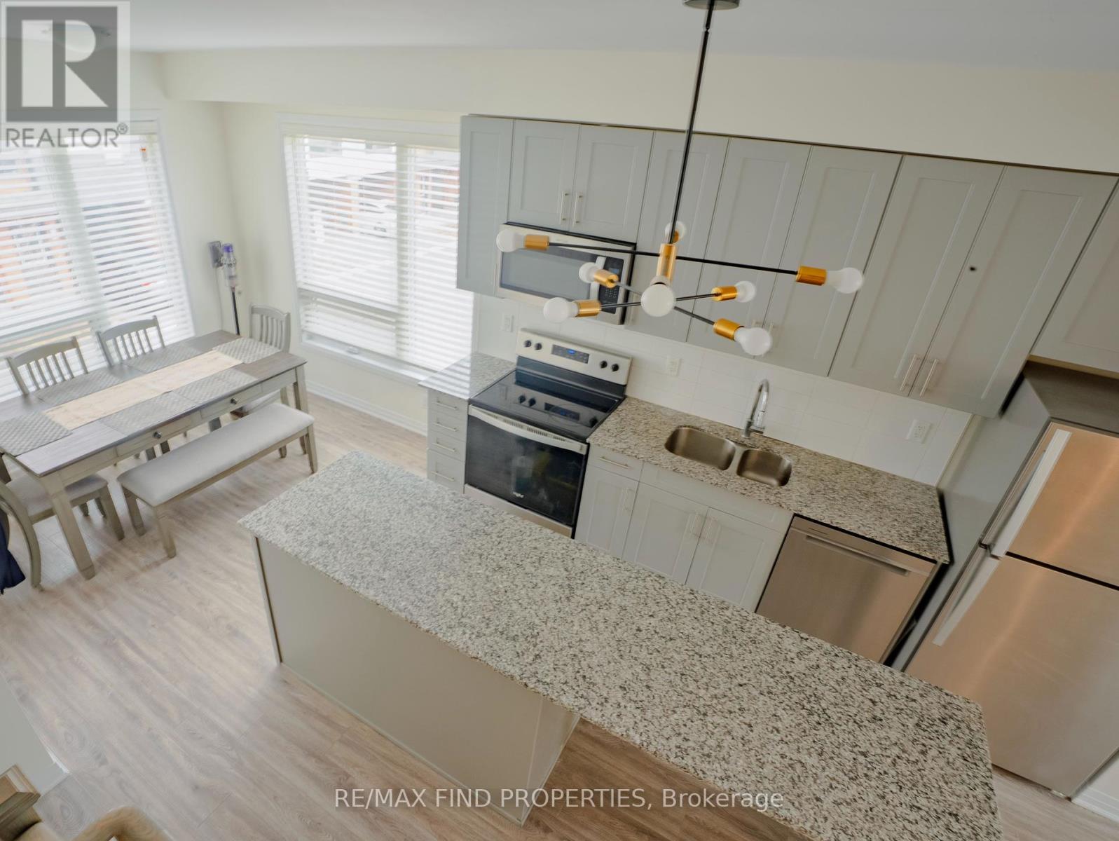
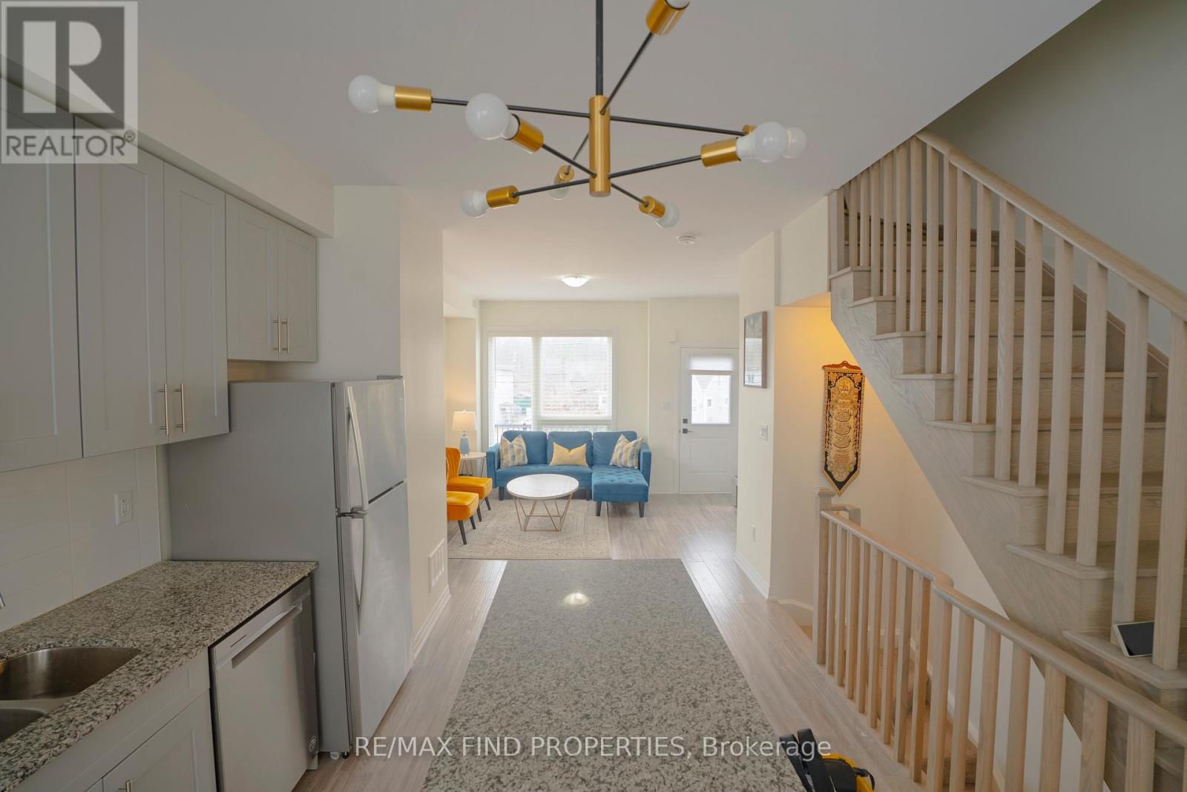
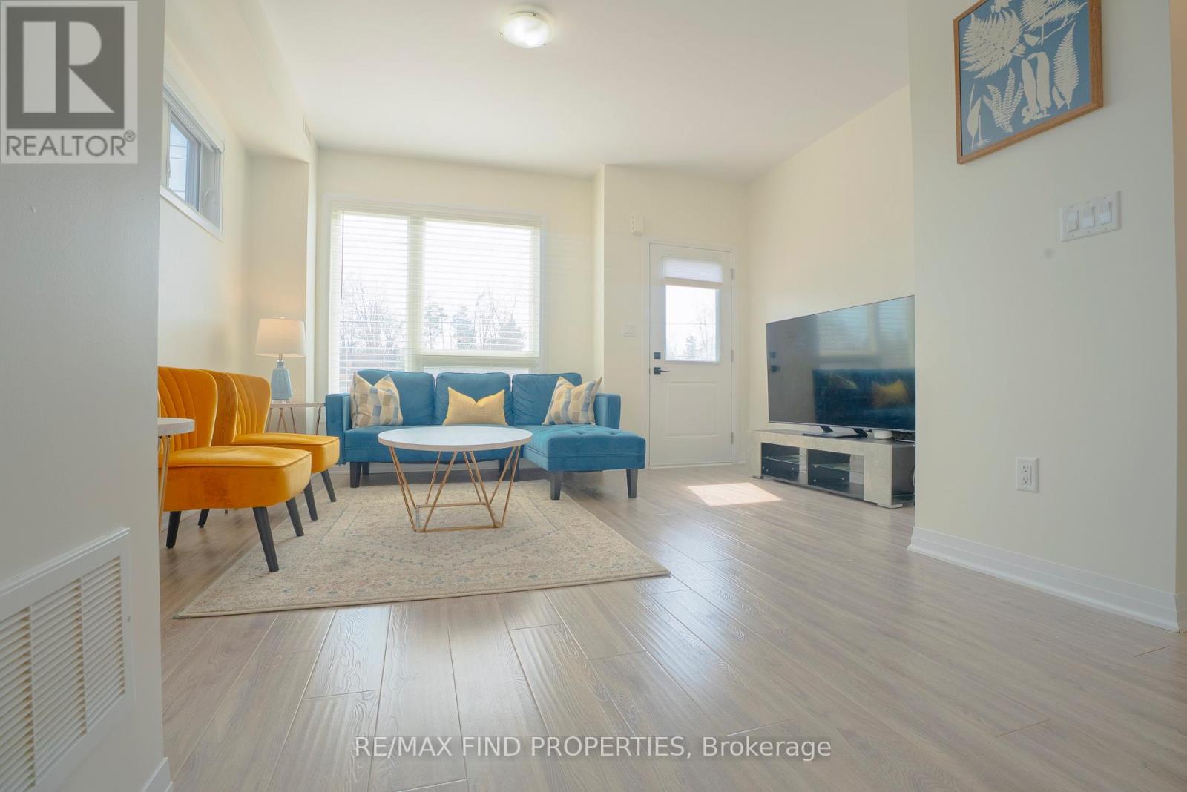
$719,900
1622 PLEASURE VALLEY PATH
Oshawa, Ontario, Ontario, L1G0E3
MLS® Number: E12145169
Property description
Welcome to this beautifully designed 3-bedroom, 3-bathroom freehold end unit townhome in sought-after North Oshawa, offering the space and feel of a semi-detached home! Spanning 1,585 sq. ft., this bright and modern home is filled with natural light thanks to the extra windows an end unit provides. The main floor features 9ft ceilings, laminate flooring, and a functional open layout with separate living and dining rooms. The contemporary kitchen boasts stainless steel appliances, a ceramic backsplash, granite countertops, a large centre island, with ample storage, perfect for entertaining and family living. Upstairs, you will find 2 generously sized bedrooms, a 4-piece bathroom, and convenient second-floor laundry. The entire 3rd floor is dedicated to your luxurious primary retreat, complete with a large walk-in closet, a 5-piece ensuite, and a walkout to a private 171 sq. ft. rooftop terrace, your own serene outdoor space. Located minutes from Highway 407, Ontario Tech University, Durham College, Costco, grocery stores, shopping, restaurants, parks, public transit, and more, everything you need is at your fingertips. Don't miss your chance to call this North Oshawa gem home!
Building information
Type
*****
Age
*****
Appliances
*****
Construction Style Attachment
*****
Cooling Type
*****
Exterior Finish
*****
Flooring Type
*****
Foundation Type
*****
Half Bath Total
*****
Heating Fuel
*****
Heating Type
*****
Size Interior
*****
Stories Total
*****
Utility Water
*****
Land information
Amenities
*****
Sewer
*****
Size Depth
*****
Size Frontage
*****
Size Irregular
*****
Size Total
*****
Rooms
Ground level
Utility room
*****
Main level
Living room
*****
Kitchen
*****
Dining room
*****
Third level
Primary Bedroom
*****
Second level
Bedroom 3
*****
Bedroom 2
*****
Courtesy of RE/MAX FIND PROPERTIES
Book a Showing for this property
Please note that filling out this form you'll be registered and your phone number without the +1 part will be used as a password.

