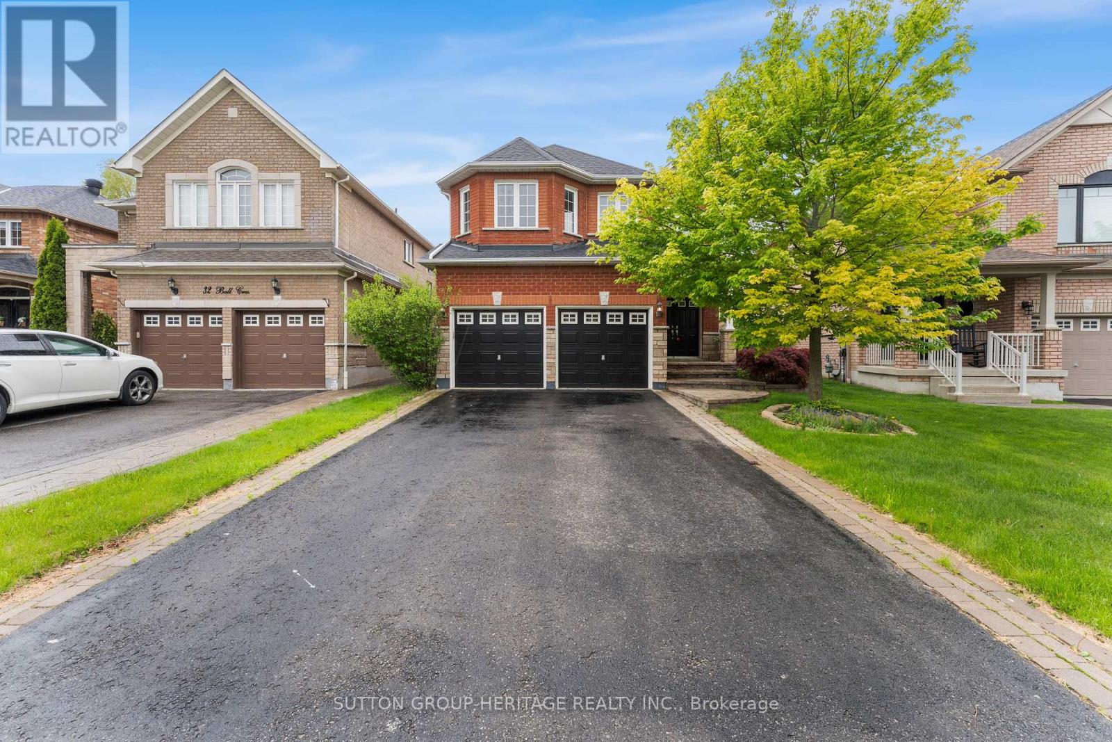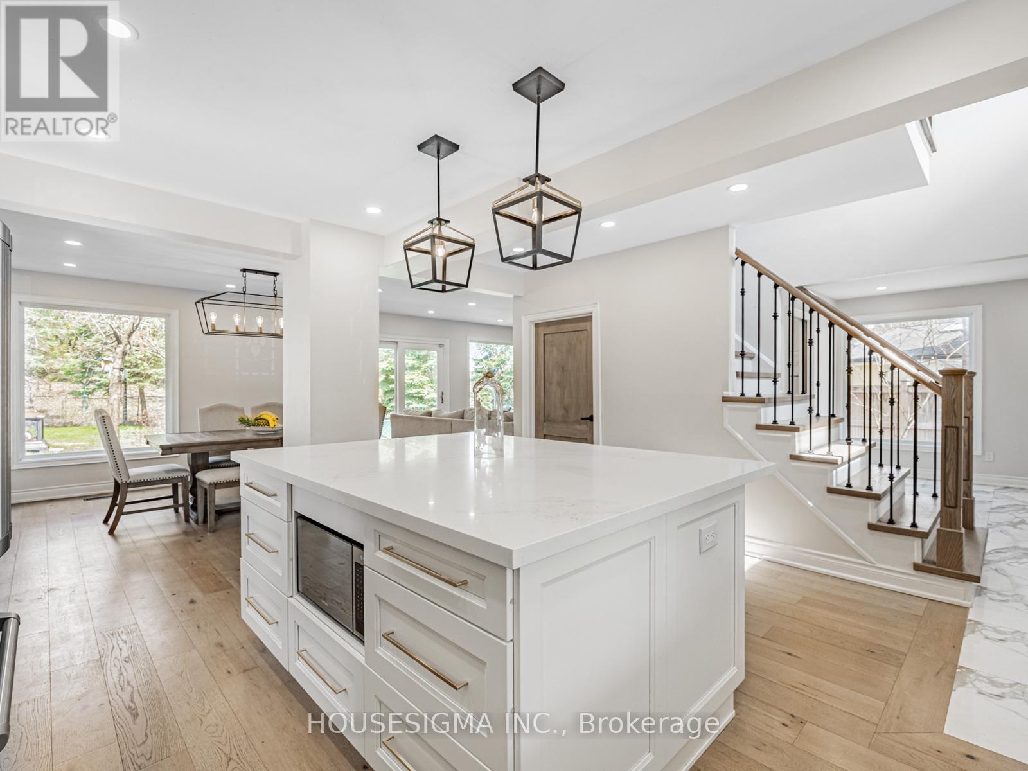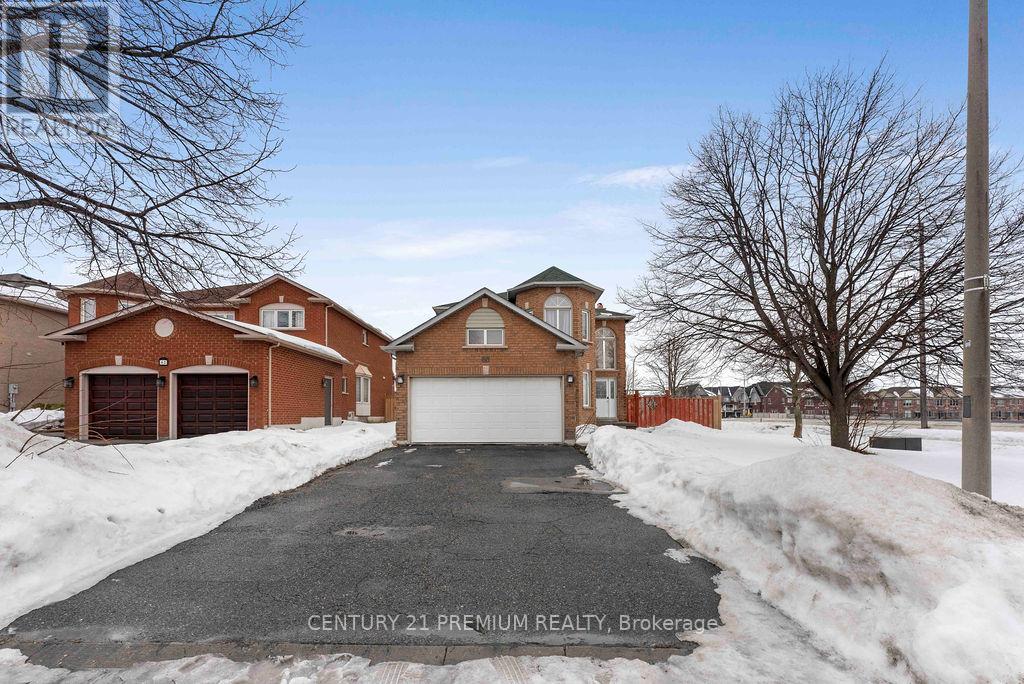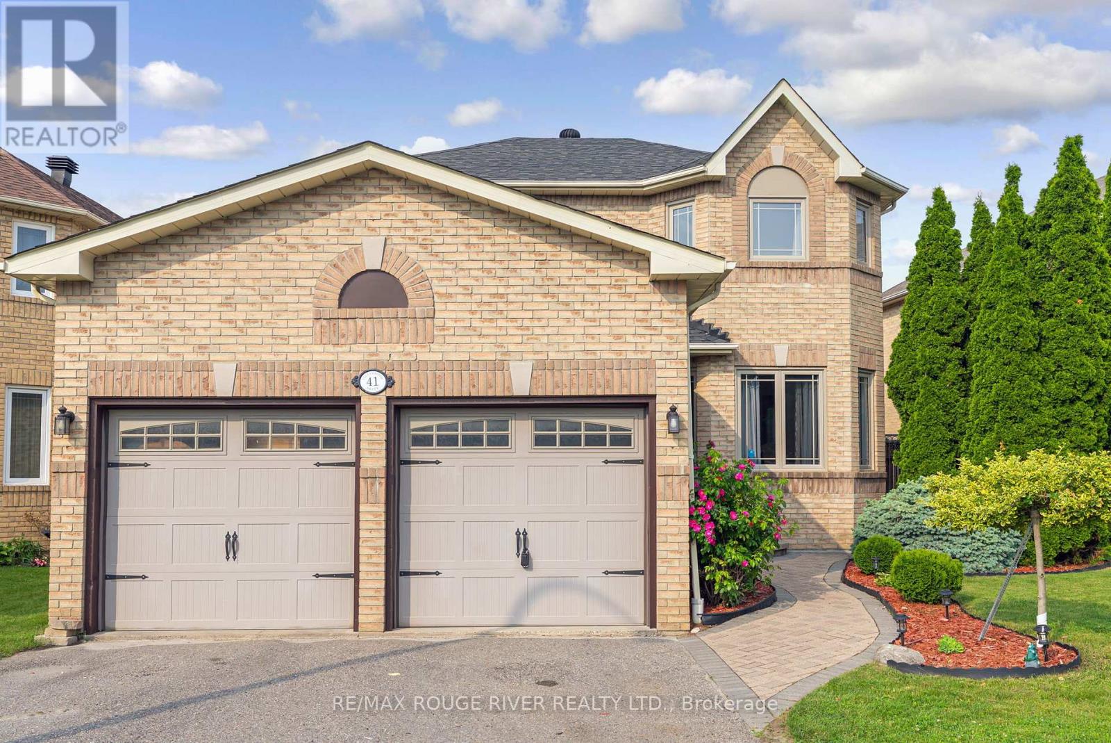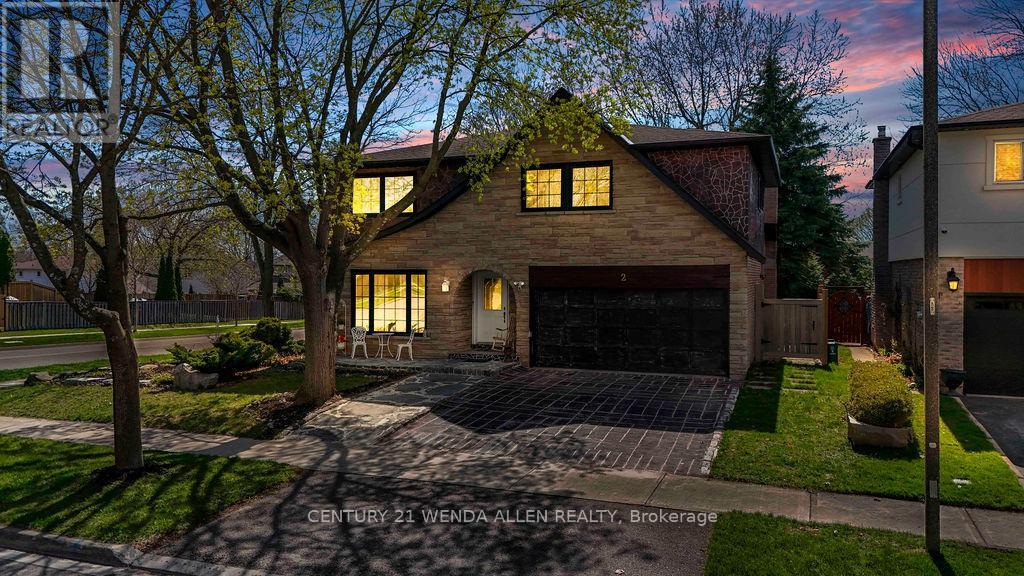Free account required
Unlock the full potential of your property search with a free account! Here's what you'll gain immediate access to:
- Exclusive Access to Every Listing
- Personalized Search Experience
- Favorite Properties at Your Fingertips
- Stay Ahead with Email Alerts
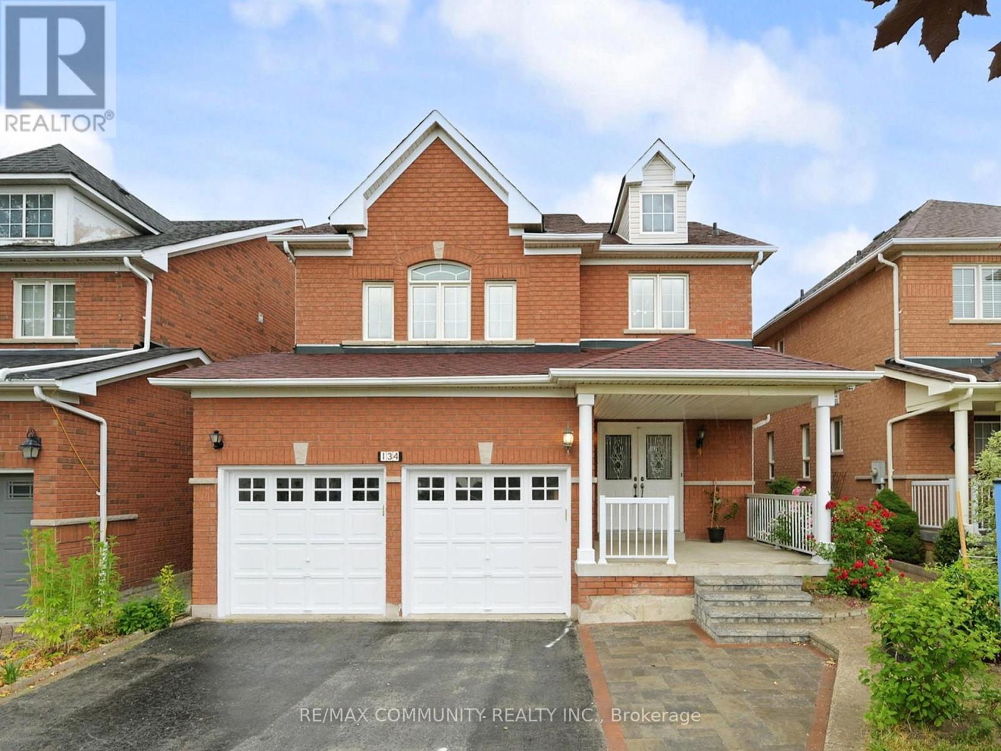
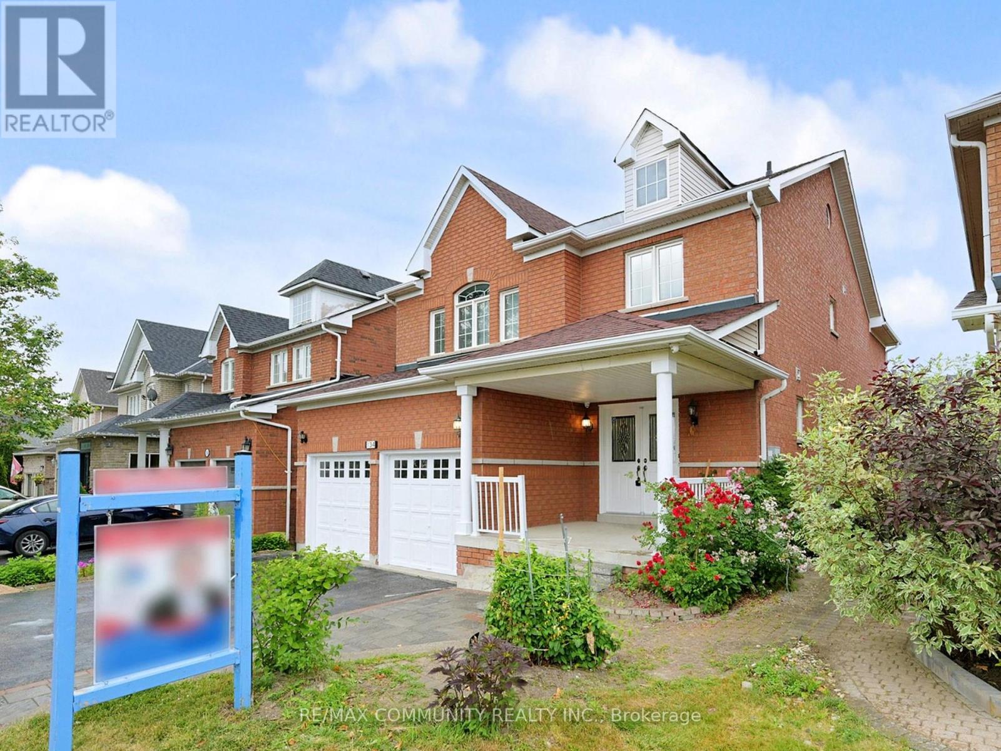
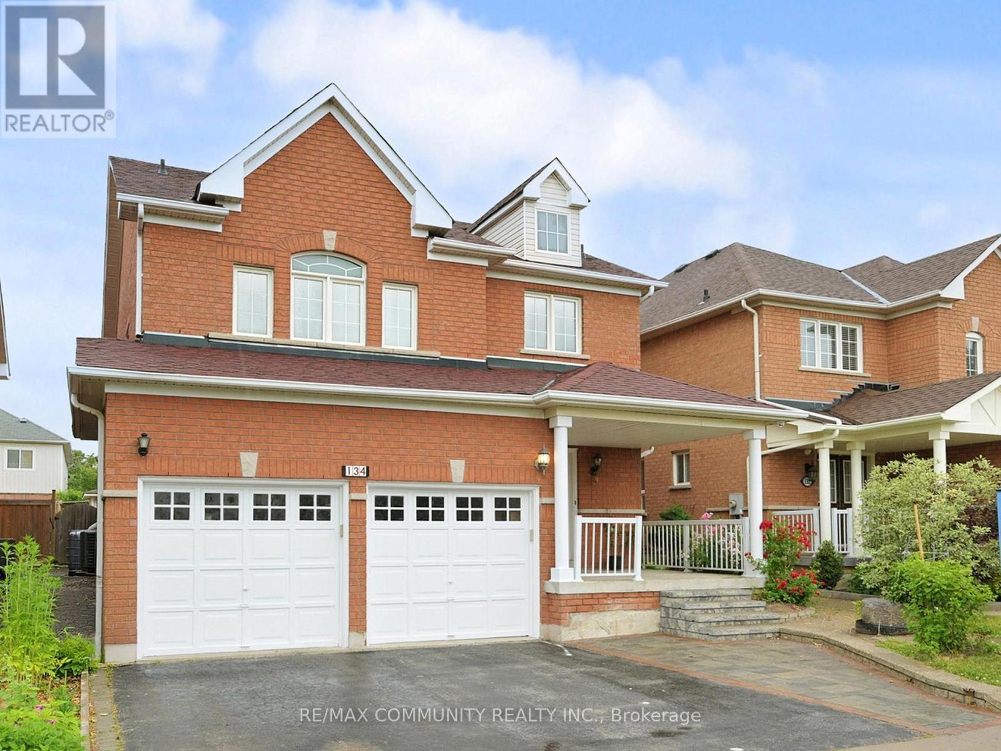
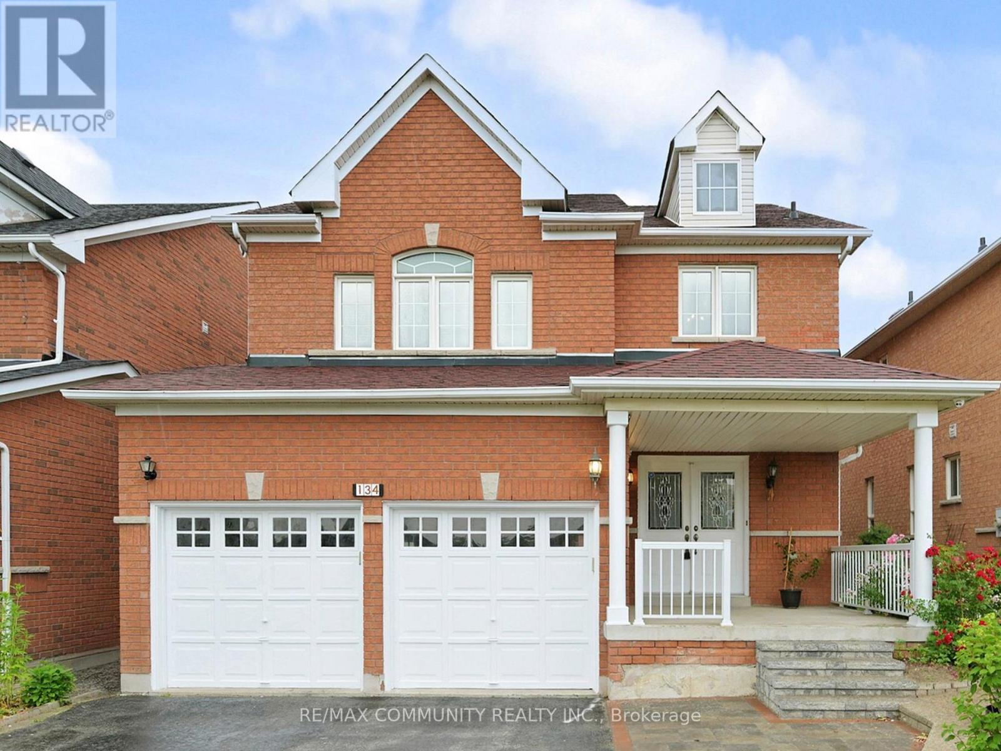
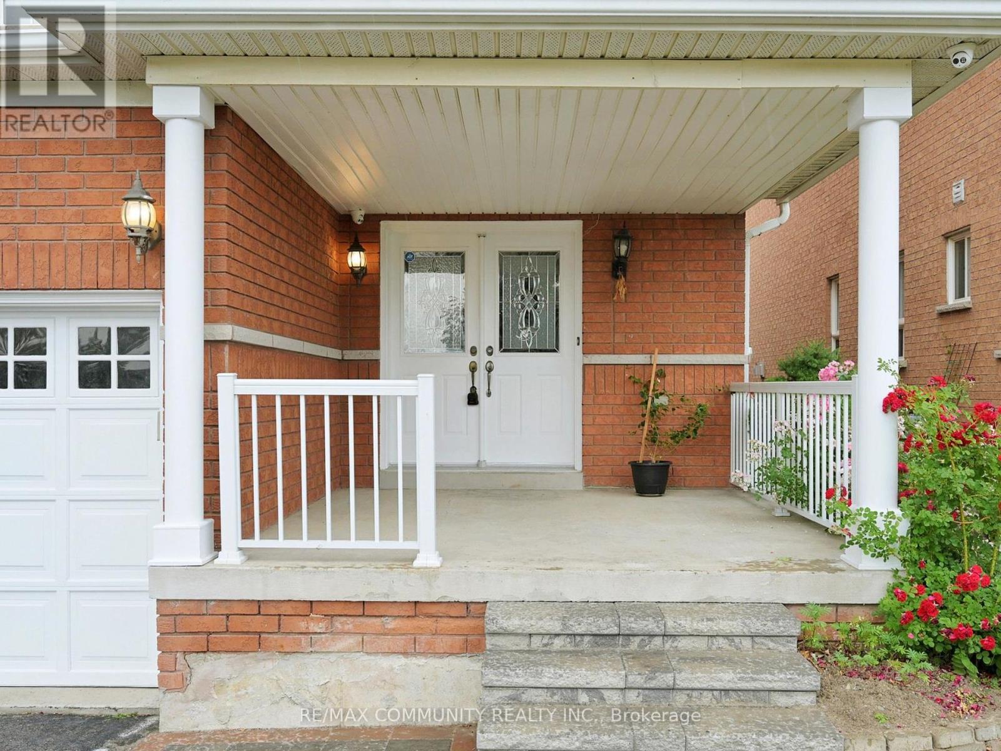
$1,099,000
134 MEDLAND AVENUE
Whitby, Ontario, Ontario, L1P1W7
MLS® Number: E12258924
Property description
Welcome to a rare opportunity to own this beautiful 4+2 bedroom, 4-bath detached home in Whitbys sought-after Williamsburg community. This all-brick, 2-storey home offers over 4000 sq. ft. of living space with hardwood floors, pot lights, and a bright breakfast area with walkout to the landscaped backyard. The finished basement includes a two bedroom and full bath with a private entry through the garage perfect for in-law living, guests, or potential rental income. The professionally landscaped front and backyard provides curb appeal and private outdoor enjoyment, complete with a wired shed ideal for storage and workshop use.Situated right in front of one of Whitby's top ranked schools in Williamsburg Public School and just minutes from the scenic Heber Down Conservation Area and Whitby Civic Recreation Complex. This property also presents itself as a great commuter location with quick connections to the Whitby GO Station and Highways 401, 407, 412. This home offers the perfect balance of comfort, style, and community in one of Whitby's most established and desirable neighbourhoods.
Building information
Type
*****
Age
*****
Amenities
*****
Appliances
*****
Basement Development
*****
Basement Type
*****
Construction Style Attachment
*****
Cooling Type
*****
Exterior Finish
*****
Fireplace Present
*****
Flooring Type
*****
Foundation Type
*****
Half Bath Total
*****
Heating Fuel
*****
Heating Type
*****
Size Interior
*****
Stories Total
*****
Utility Water
*****
Land information
Access Type
*****
Amenities
*****
Fence Type
*****
Sewer
*****
Size Depth
*****
Size Frontage
*****
Size Irregular
*****
Size Total
*****
Rooms
Main level
Family room
*****
Eating area
*****
Kitchen
*****
Dining room
*****
Living room
*****
Basement
Living room
*****
Bedroom
*****
Kitchen
*****
Second level
Bedroom 4
*****
Bedroom 3
*****
Bedroom 2
*****
Primary Bedroom
*****
Courtesy of RE/MAX COMMUNITY REALTY INC.
Book a Showing for this property
Please note that filling out this form you'll be registered and your phone number without the +1 part will be used as a password.



