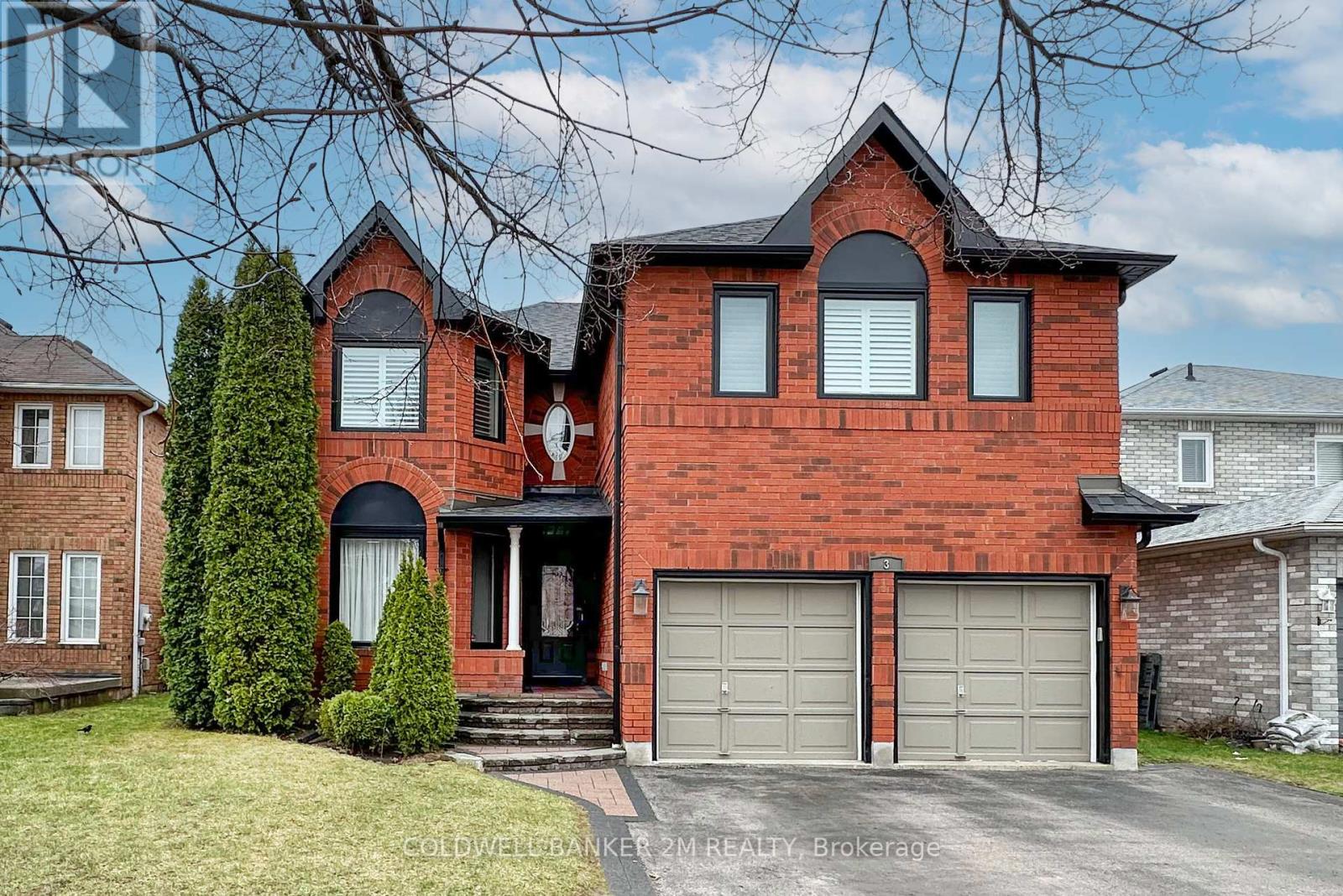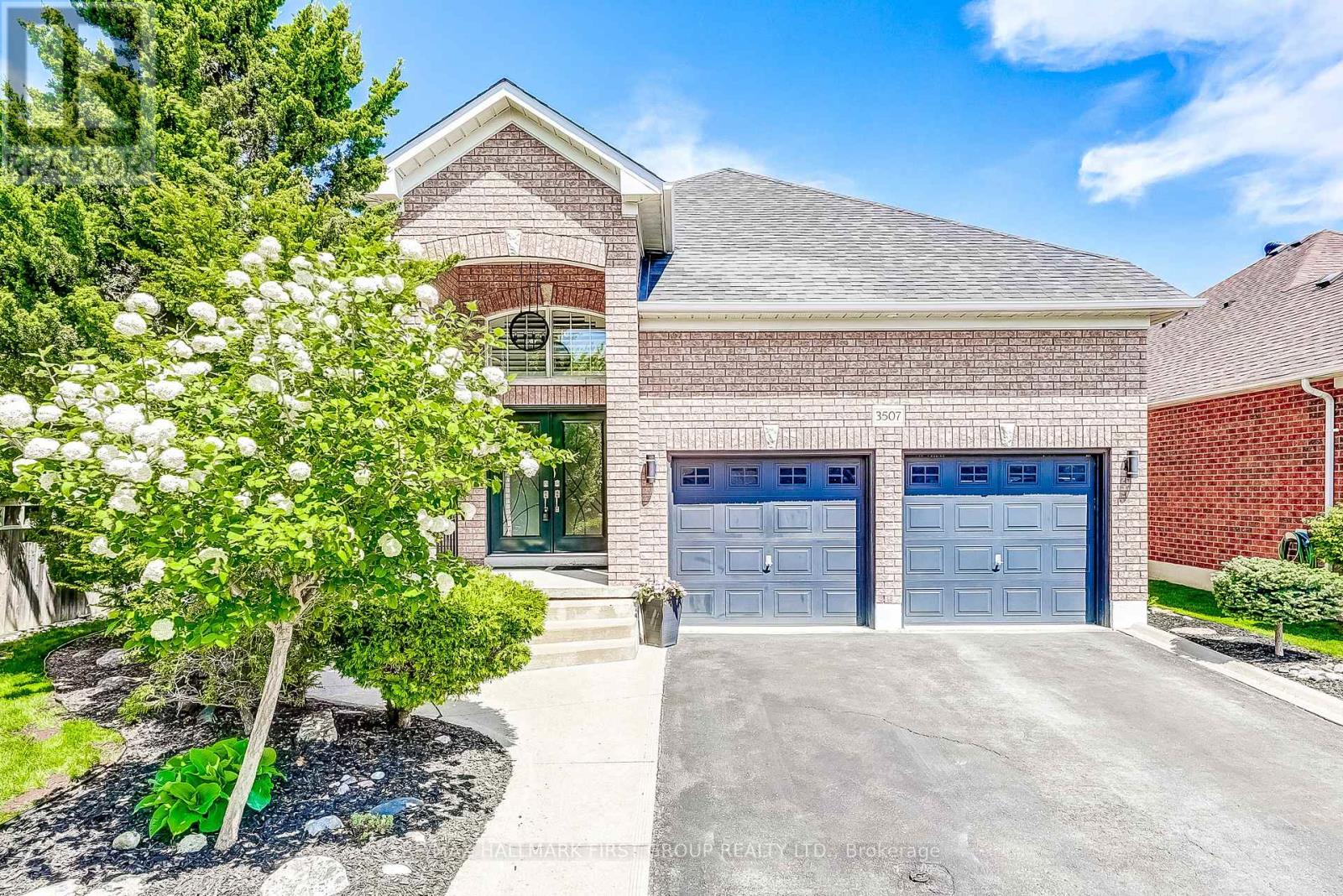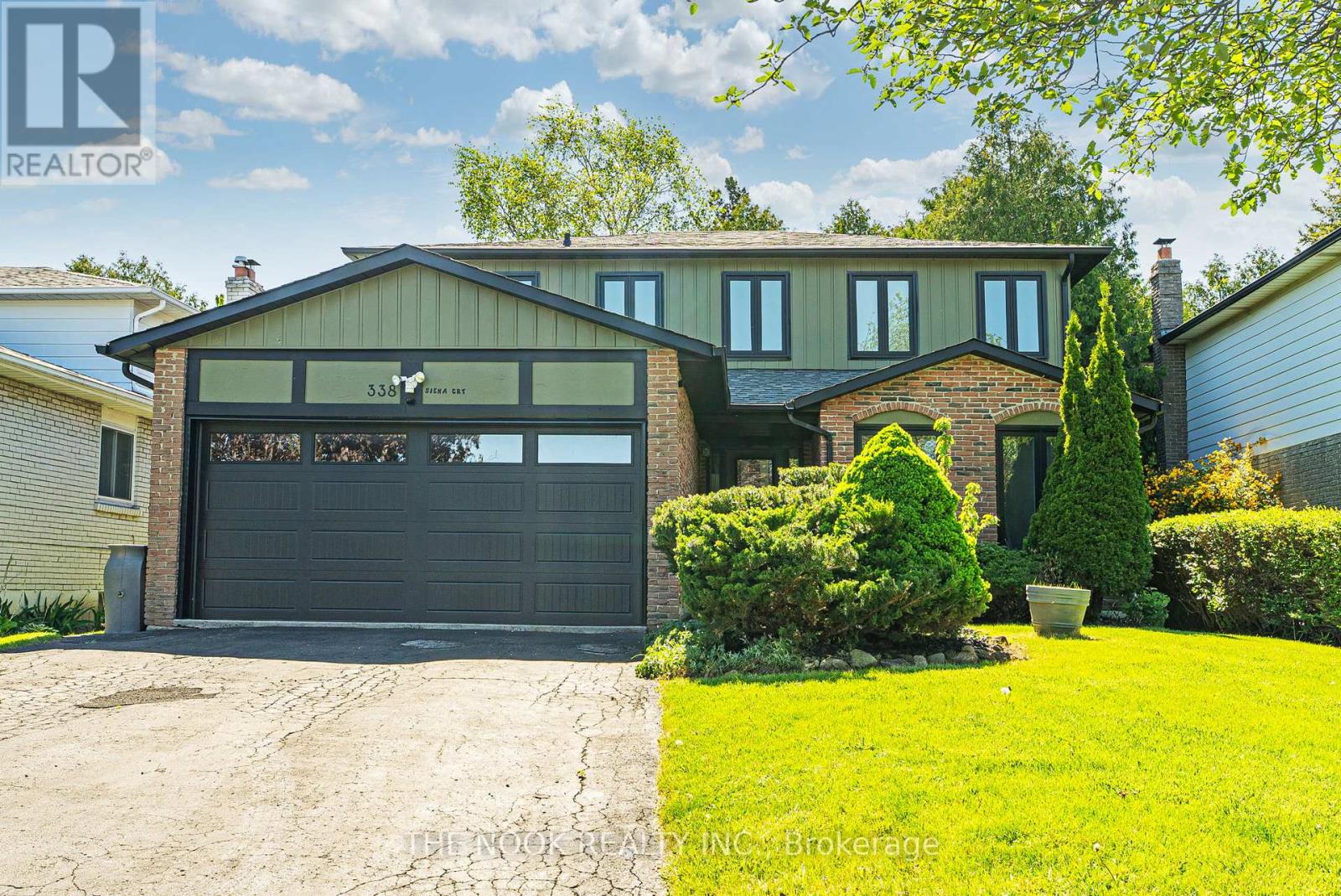Free account required
Unlock the full potential of your property search with a free account! Here's what you'll gain immediate access to:
- Exclusive Access to Every Listing
- Personalized Search Experience
- Favorite Properties at Your Fingertips
- Stay Ahead with Email Alerts
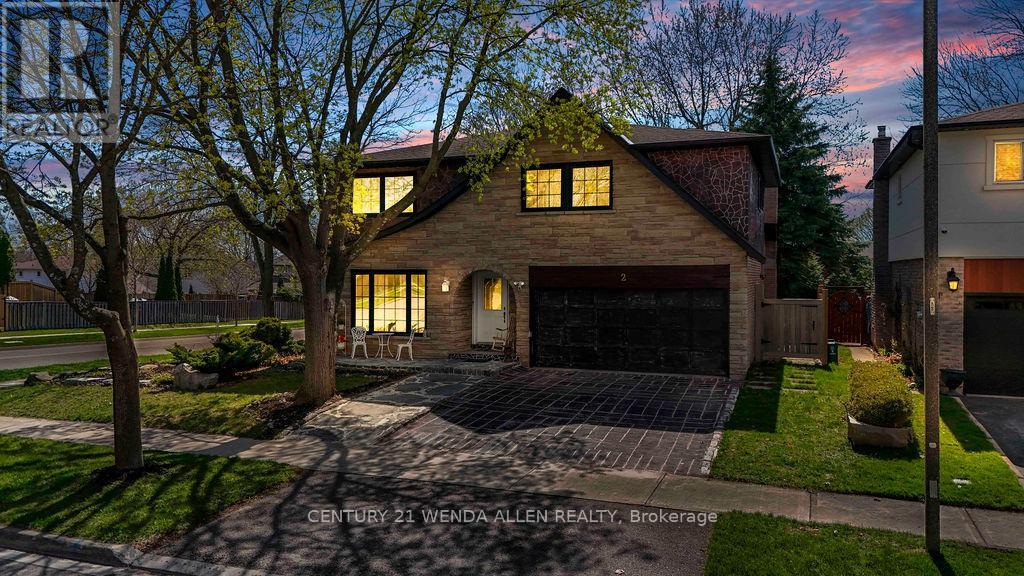
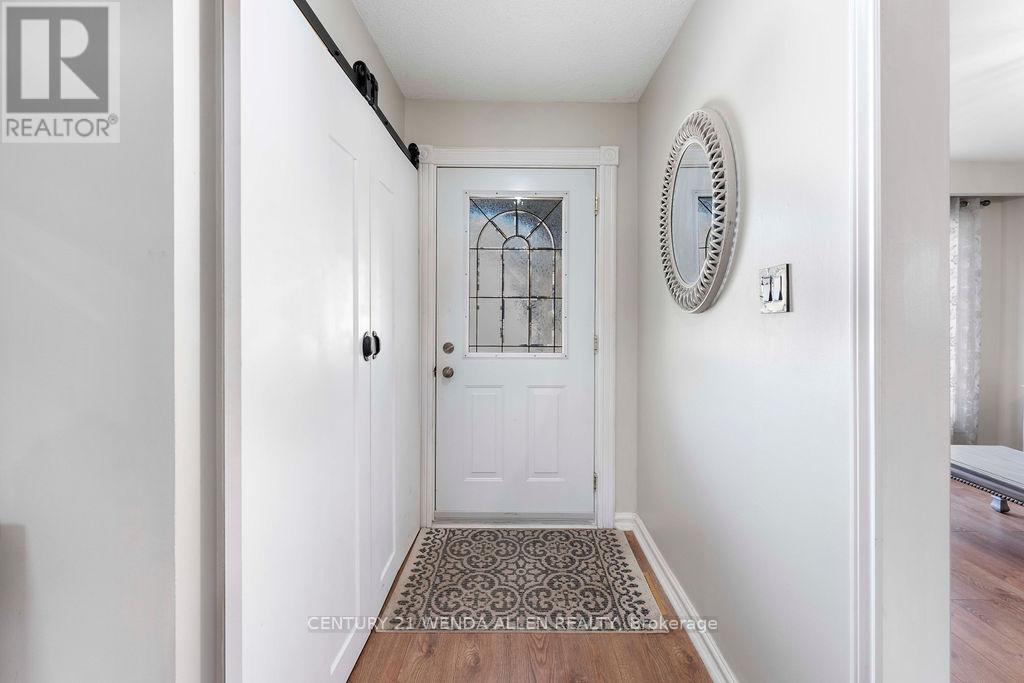
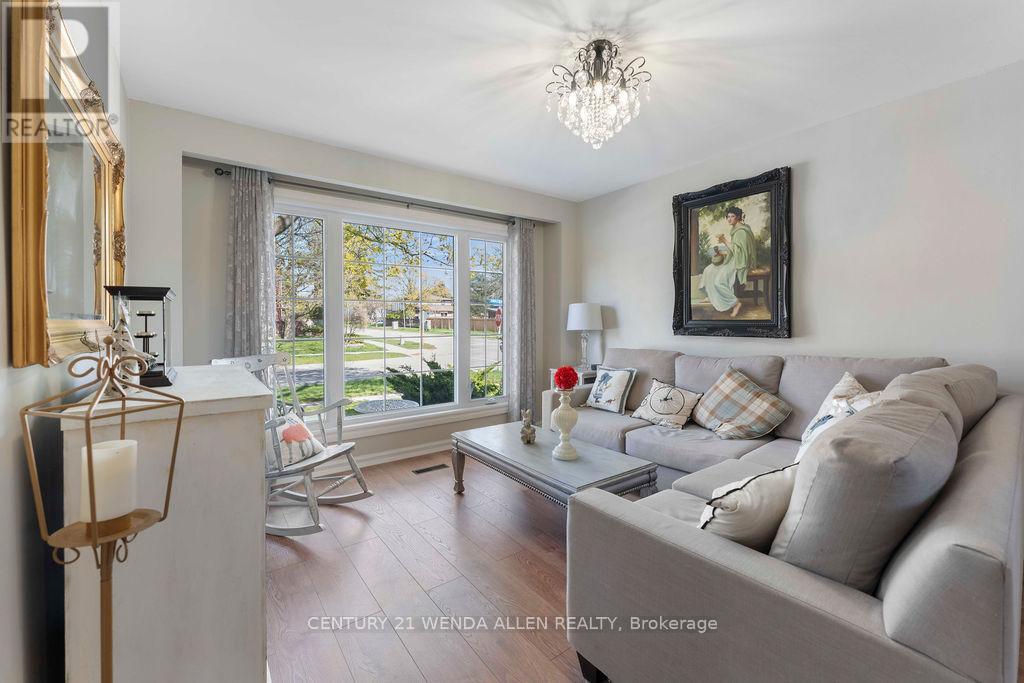
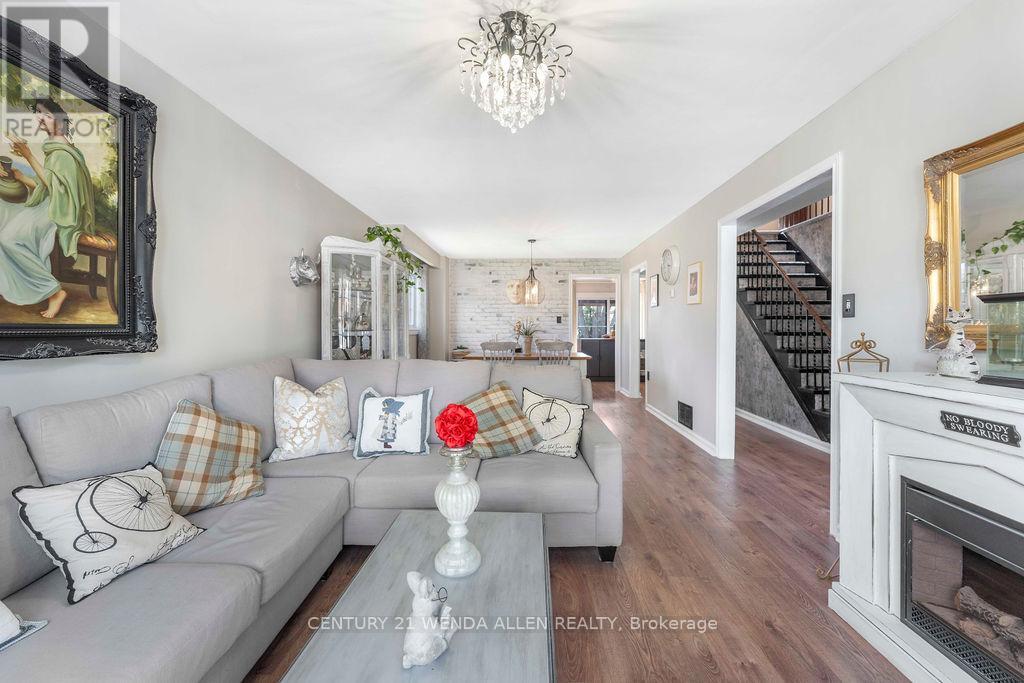
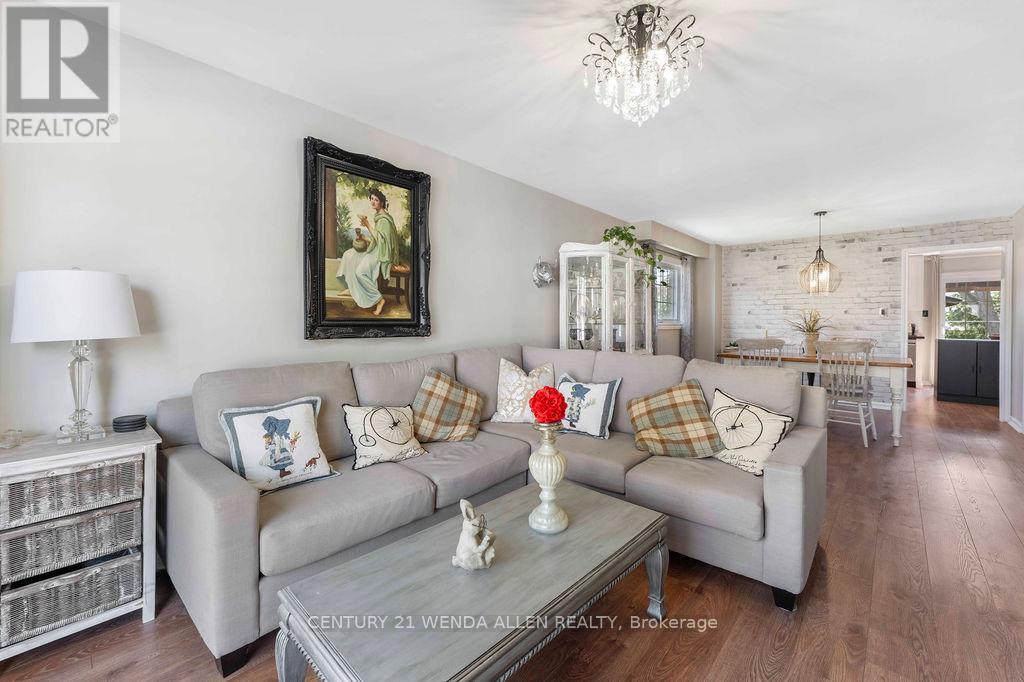
$1,099,900
2 RIBBLESDALE DRIVE
Whitby, Ontario, Ontario, L1N6K6
MLS® Number: E12219603
Property description
Welcome to 2 Ribblesdale Dr set in the heart of Whitby! Centrally located with primary, junior and senior schools, churches, lots of shopping and other conveniences. Fantastic large family home totally renovated top to bottom inside and out. Your own backyard oasis with custom made pergola, gazebo, 2 sheds and beautiful concrete pond. 4 plus 2 bedrooms, 4 bathrooms, 2 kitchens, and 2 laundry rooms. Perfect for a multigenerational family! Landscaped corner lot with a beautiful rock garden. Beautiful neighbourhood with very friendly neighbours! New Furnace and water heater 2022, new upgraded electrical panel, new windows, new flooring etc etc Just move in and enjoy!!
Building information
Type
*****
Basement Development
*****
Basement Type
*****
Construction Style Attachment
*****
Cooling Type
*****
Exterior Finish
*****
Fireplace Present
*****
Flooring Type
*****
Foundation Type
*****
Half Bath Total
*****
Heating Fuel
*****
Heating Type
*****
Size Interior
*****
Stories Total
*****
Utility Water
*****
Land information
Amenities
*****
Sewer
*****
Size Depth
*****
Size Frontage
*****
Size Irregular
*****
Size Total
*****
Rooms
Ground level
Foyer
*****
Laundry room
*****
Family room
*****
Dining room
*****
Living room
*****
Kitchen
*****
Basement
Workshop
*****
Recreational, Games room
*****
Second level
Bedroom 3
*****
Bedroom 2
*****
Primary Bedroom
*****
Bedroom 4
*****
Ground level
Foyer
*****
Laundry room
*****
Family room
*****
Dining room
*****
Living room
*****
Kitchen
*****
Basement
Workshop
*****
Recreational, Games room
*****
Second level
Bedroom 3
*****
Bedroom 2
*****
Primary Bedroom
*****
Bedroom 4
*****
Ground level
Foyer
*****
Laundry room
*****
Family room
*****
Dining room
*****
Living room
*****
Kitchen
*****
Basement
Workshop
*****
Recreational, Games room
*****
Second level
Bedroom 3
*****
Bedroom 2
*****
Primary Bedroom
*****
Bedroom 4
*****
Ground level
Foyer
*****
Laundry room
*****
Family room
*****
Dining room
*****
Living room
*****
Kitchen
*****
Basement
Workshop
*****
Recreational, Games room
*****
Second level
Bedroom 3
*****
Bedroom 2
*****
Primary Bedroom
*****
Bedroom 4
*****
Ground level
Foyer
*****
Laundry room
*****
Courtesy of CENTURY 21 WENDA ALLEN REALTY
Book a Showing for this property
Please note that filling out this form you'll be registered and your phone number without the +1 part will be used as a password.





