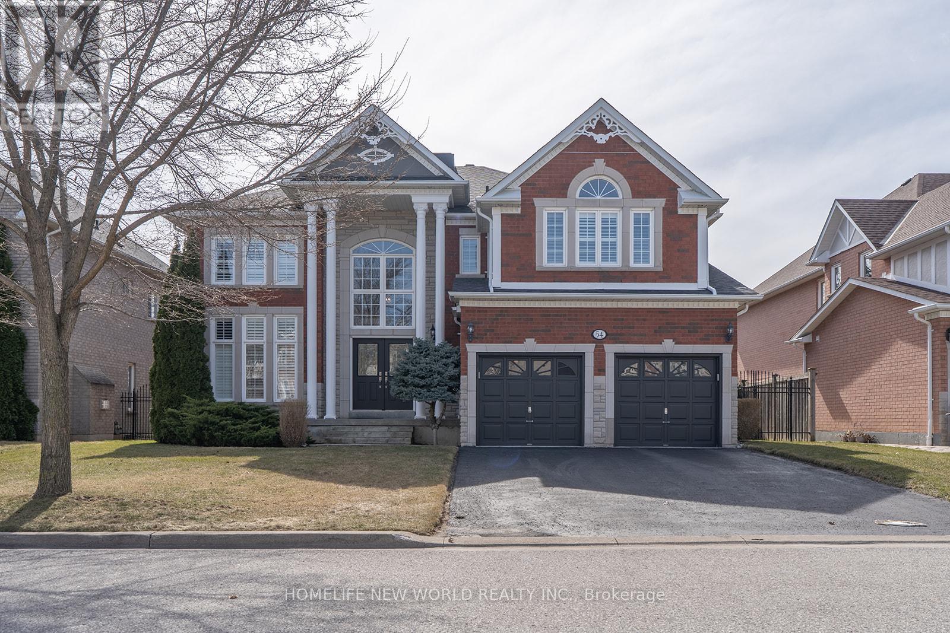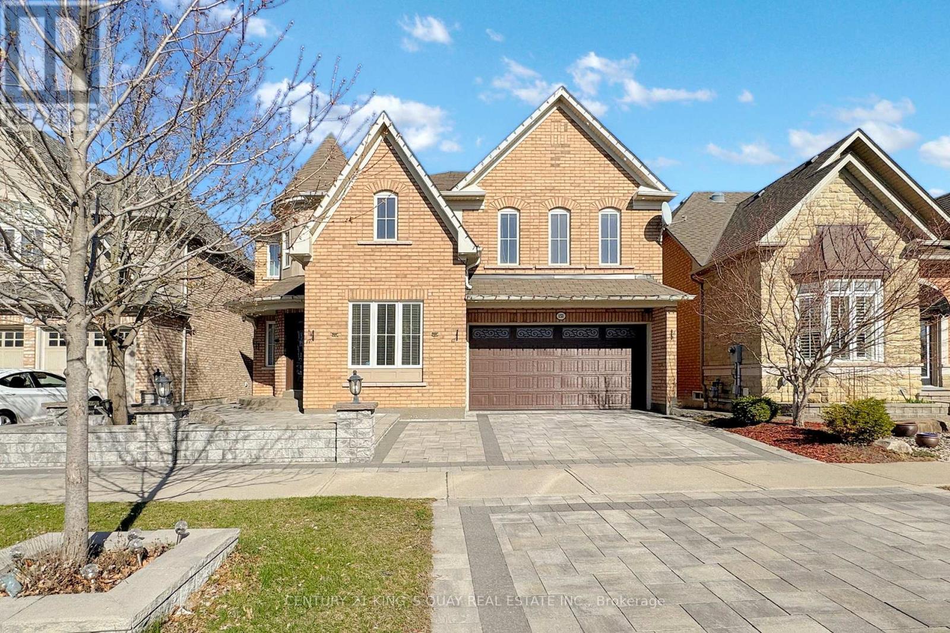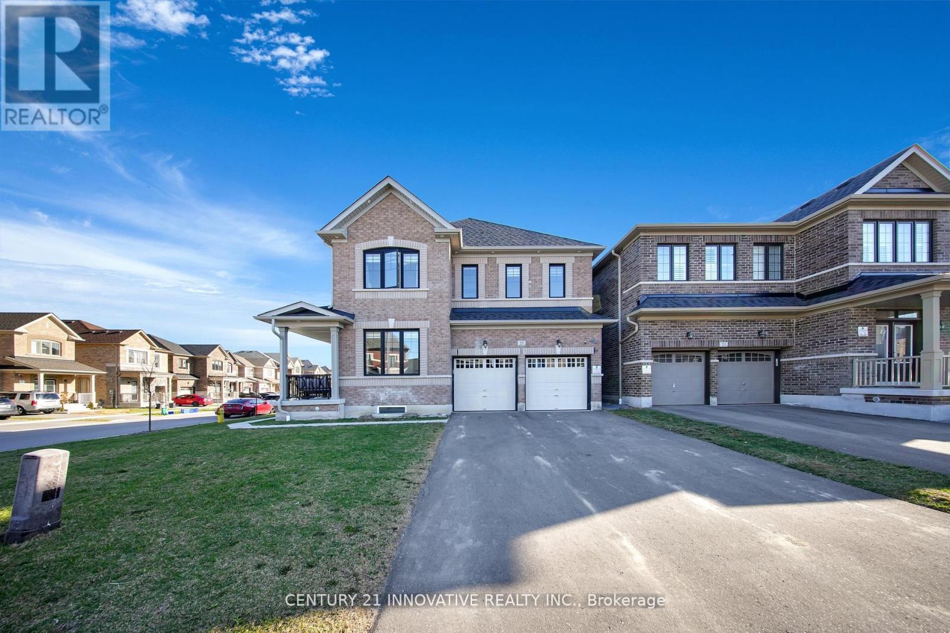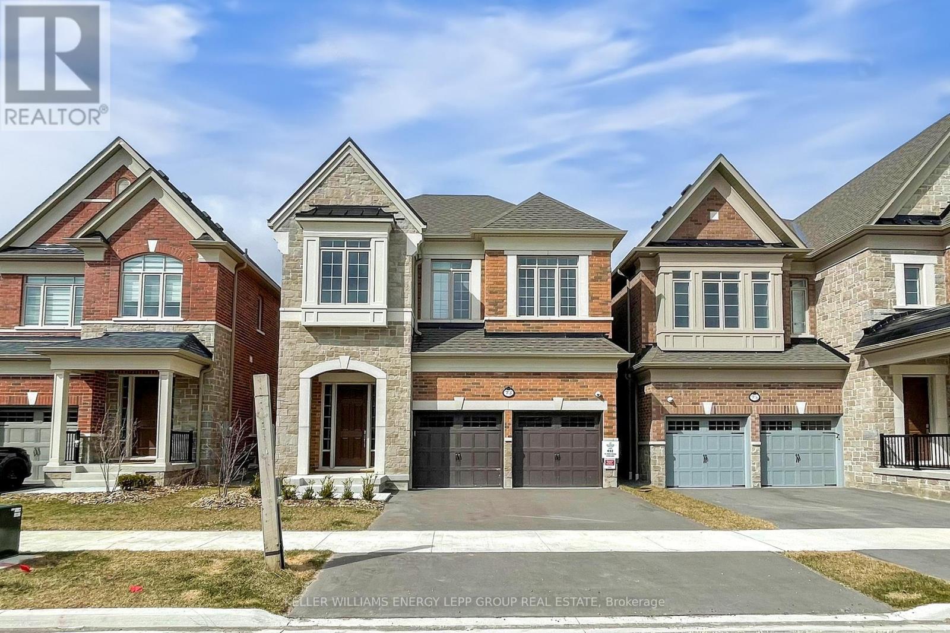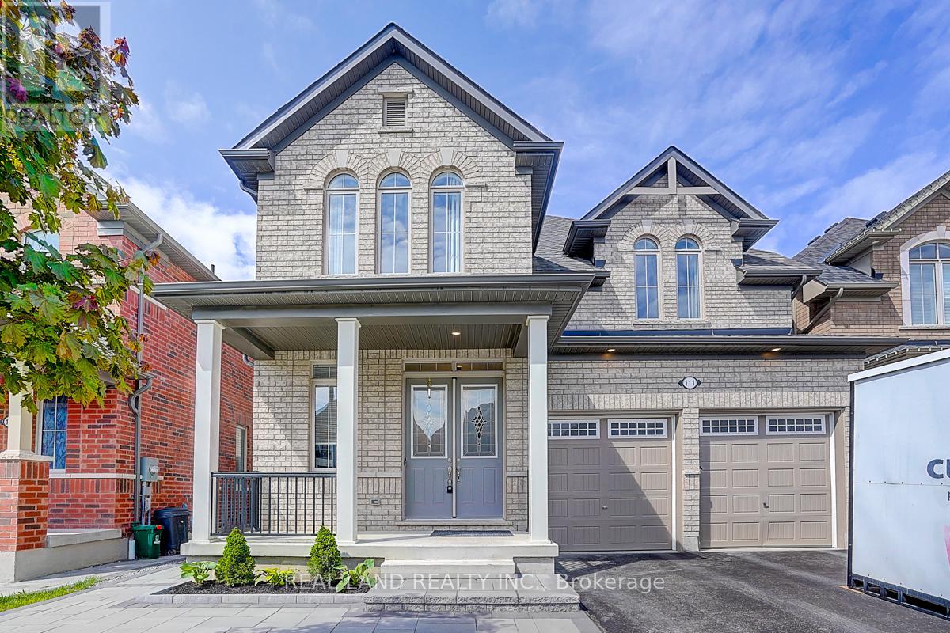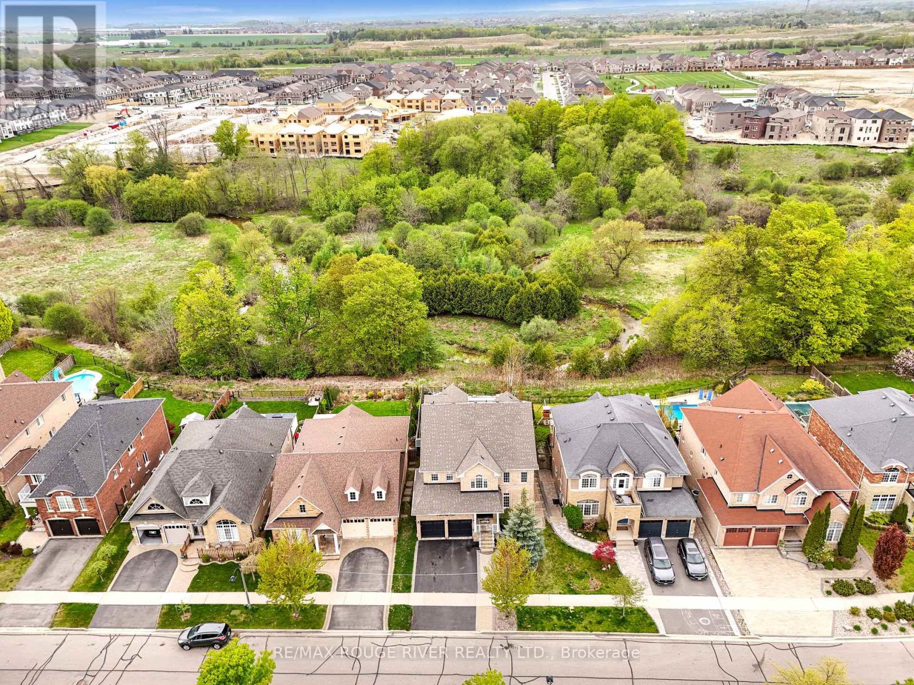Free account required
Unlock the full potential of your property search with a free account! Here's what you'll gain immediate access to:
- Exclusive Access to Every Listing
- Personalized Search Experience
- Favorite Properties at Your Fingertips
- Stay Ahead with Email Alerts
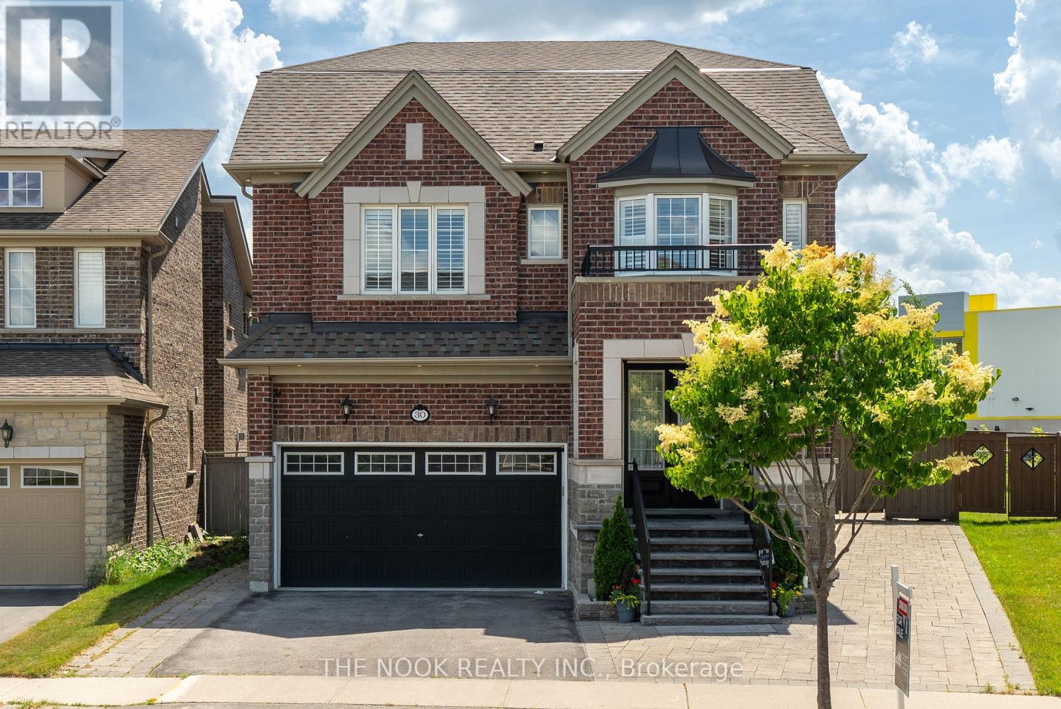
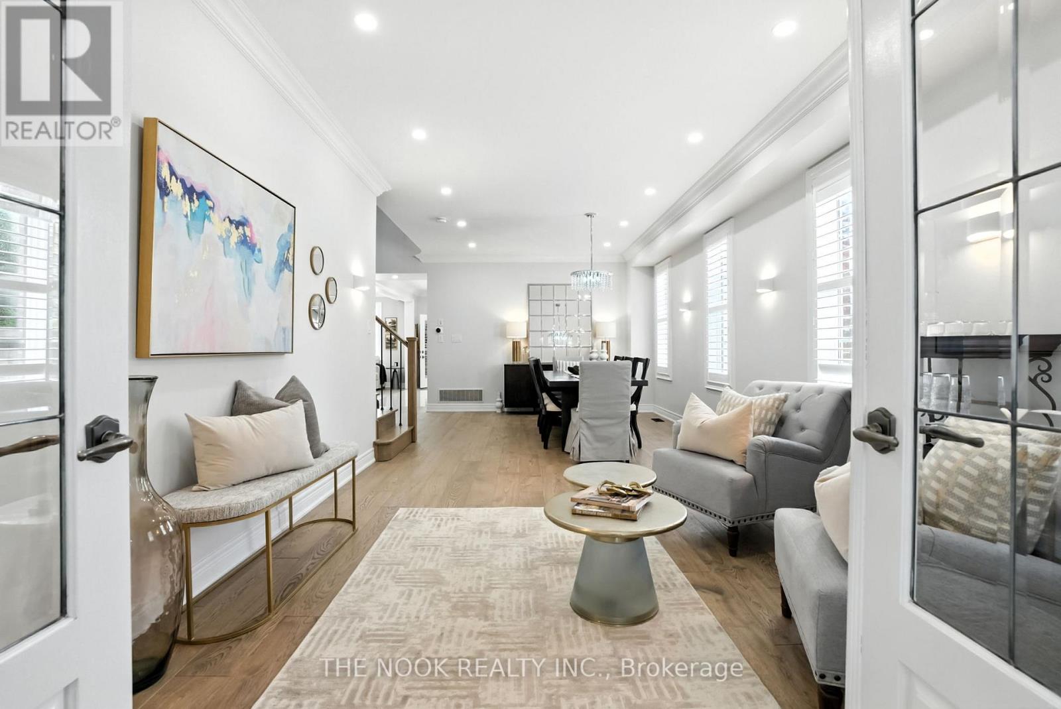
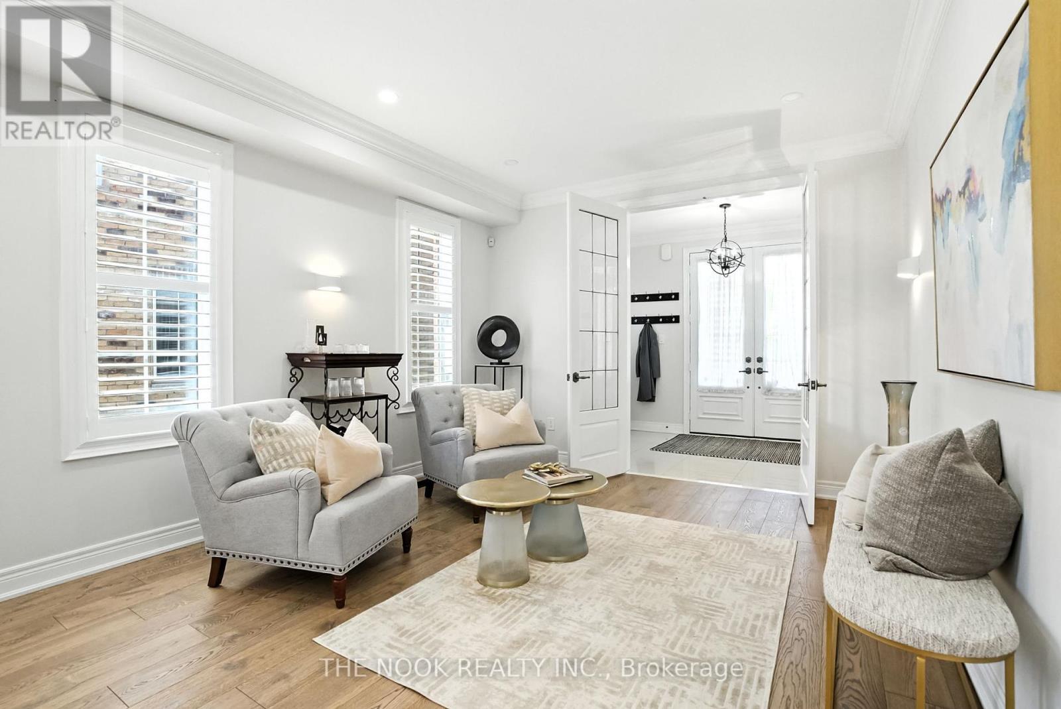
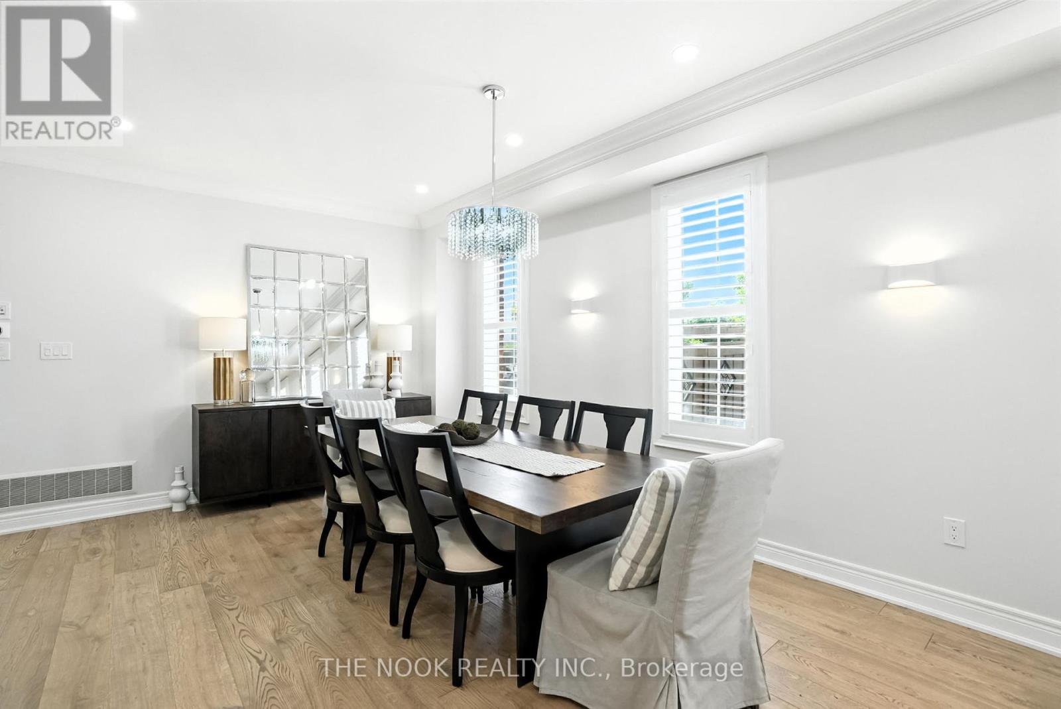
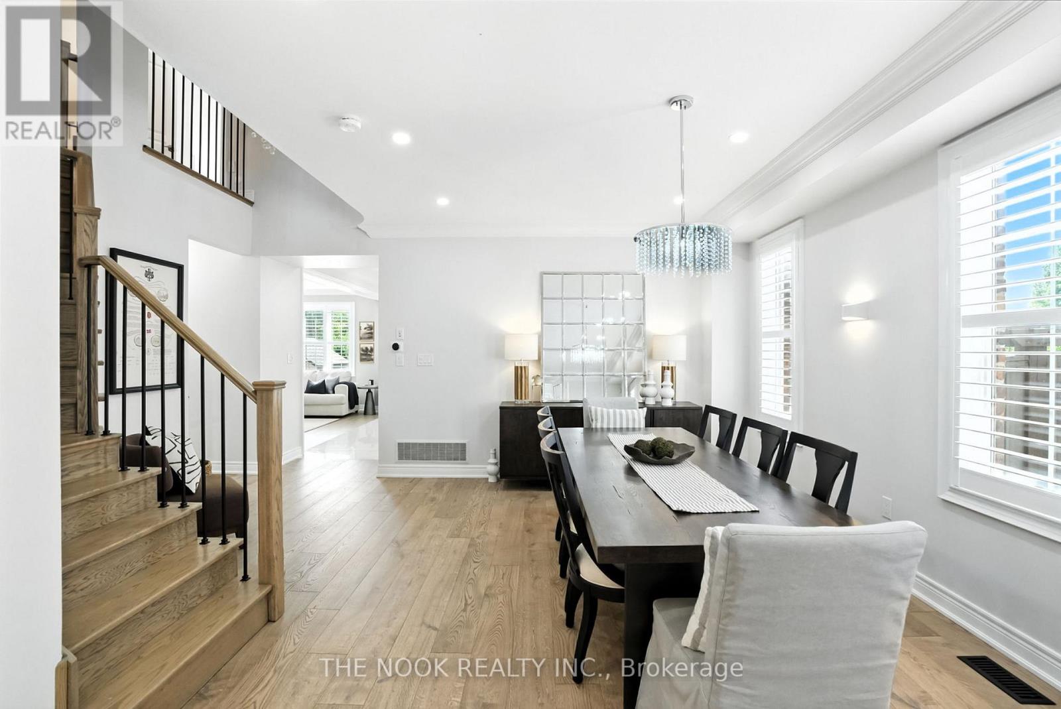
$1,750,000
30 RUMBELLOW CRESCENT
Ajax, Ontario, Ontario, L1Z0P8
MLS® Number: E12246263
Property description
Luxurious 5+1 Bed, 6 Bath Family Home on Oversized Pie-Shaped Lot. This spacious and upgraded home is located in one of the most sought after Ajax location! This stunning 5+1 bedroom, 6 bathroom residence sits on a premium pie-shaped lot and features a professionally landscaped private backyard with interlock and low-maintenance artificial grass. perfect for entertaining.Inside, you'll find a gourmet chefs kitchen with high-end appliances and custom cabinetry, flowing into a bright 4-season sunroom with a cozy gas fireplace. The large primary bedroom offers a 5-piece ensuite and walkout to a private balcony overlooking the backyard.The fully finished basement includes a gas fireplace, custom wet bar, additional bedroom, and full bathideal for guests or extended family. Parking for multiple vehicles, spacious principal rooms, and a family-friendly layout complete this impressive home.
Building information
Type
*****
Age
*****
Appliances
*****
Basement Development
*****
Basement Type
*****
Construction Style Attachment
*****
Cooling Type
*****
Exterior Finish
*****
Fireplace Present
*****
Flooring Type
*****
Foundation Type
*****
Half Bath Total
*****
Heating Fuel
*****
Heating Type
*****
Size Interior
*****
Stories Total
*****
Utility Water
*****
Land information
Amenities
*****
Fence Type
*****
Sewer
*****
Size Depth
*****
Size Frontage
*****
Size Irregular
*****
Size Total
*****
Rooms
Main level
Sunroom
*****
Family room
*****
Kitchen
*****
Dining room
*****
Living room
*****
Basement
Recreational, Games room
*****
Third level
Bedroom 5
*****
Family room
*****
Second level
Bedroom 4
*****
Bedroom 3
*****
Bedroom 2
*****
Primary Bedroom
*****
Courtesy of THE NOOK REALTY INC.
Book a Showing for this property
Please note that filling out this form you'll be registered and your phone number without the +1 part will be used as a password.
