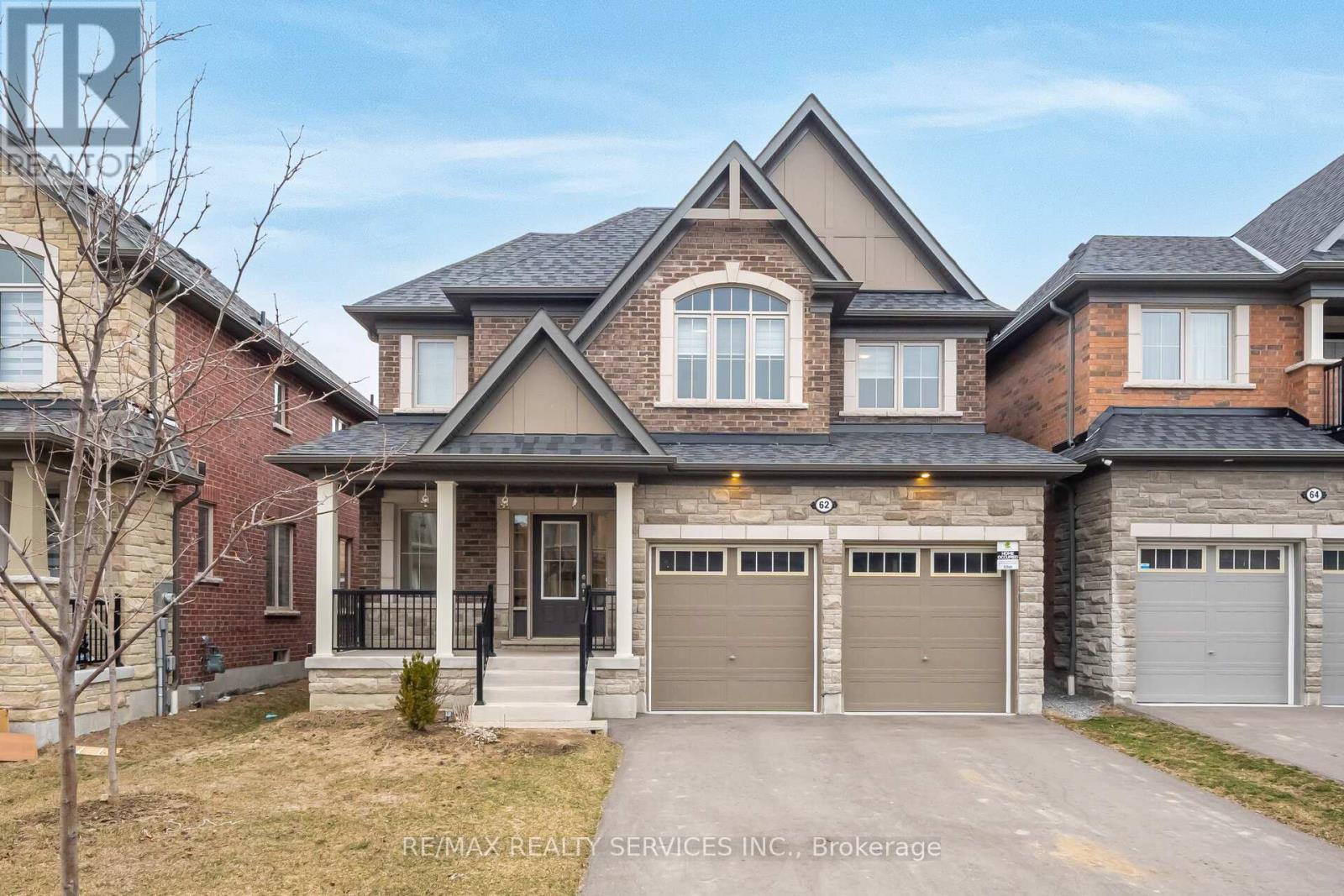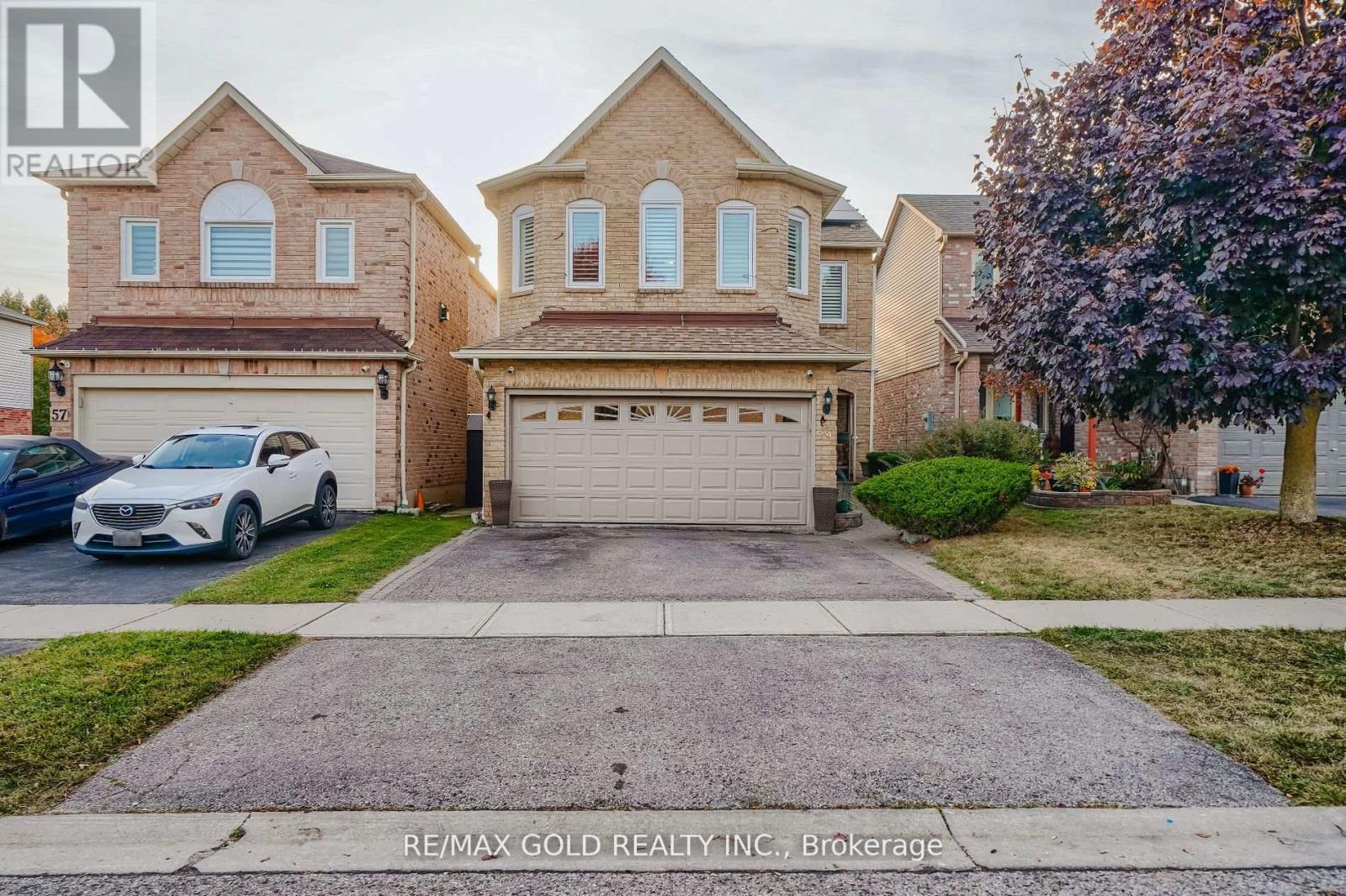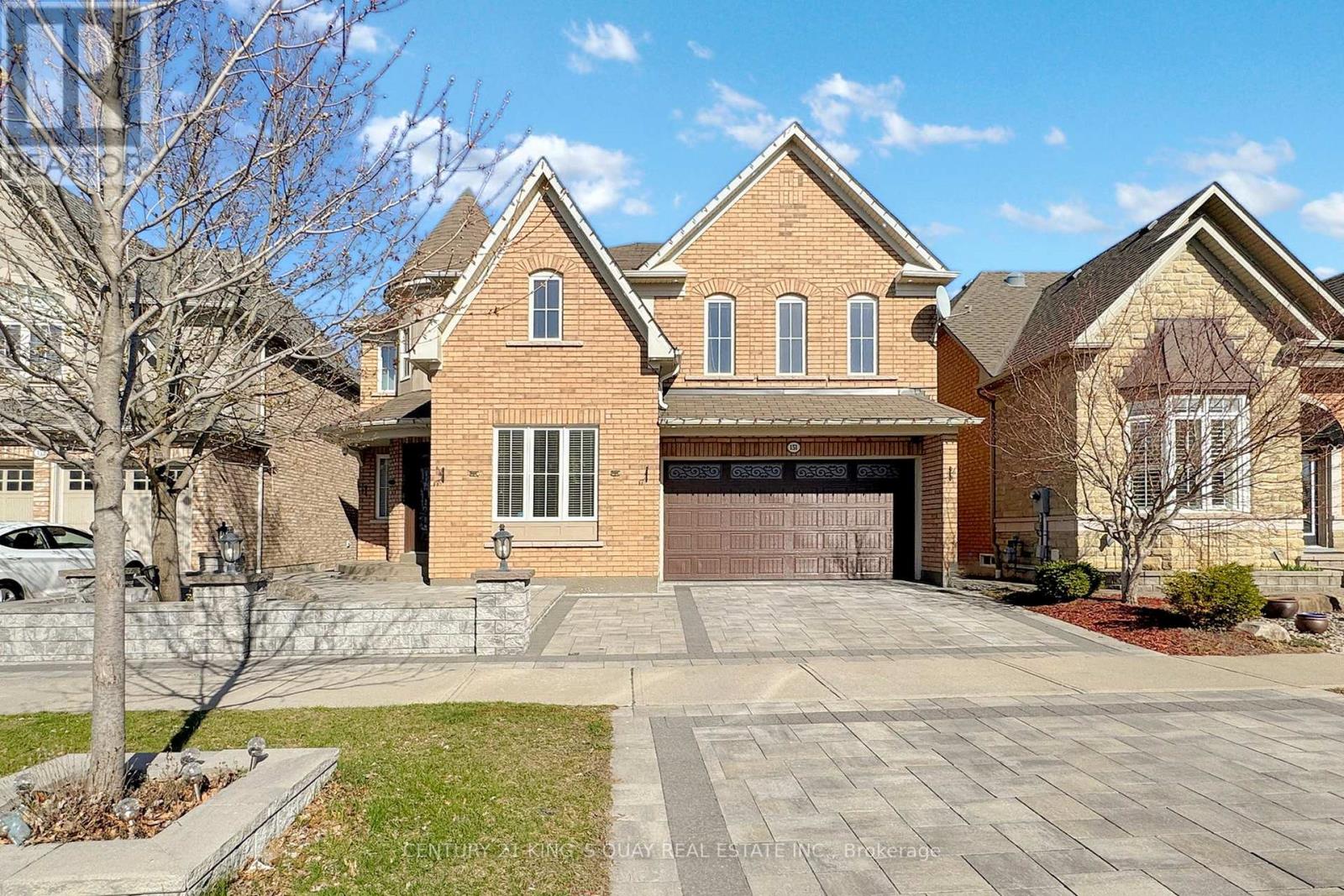Free account required
Unlock the full potential of your property search with a free account! Here's what you'll gain immediate access to:
- Exclusive Access to Every Listing
- Personalized Search Experience
- Favorite Properties at Your Fingertips
- Stay Ahead with Email Alerts
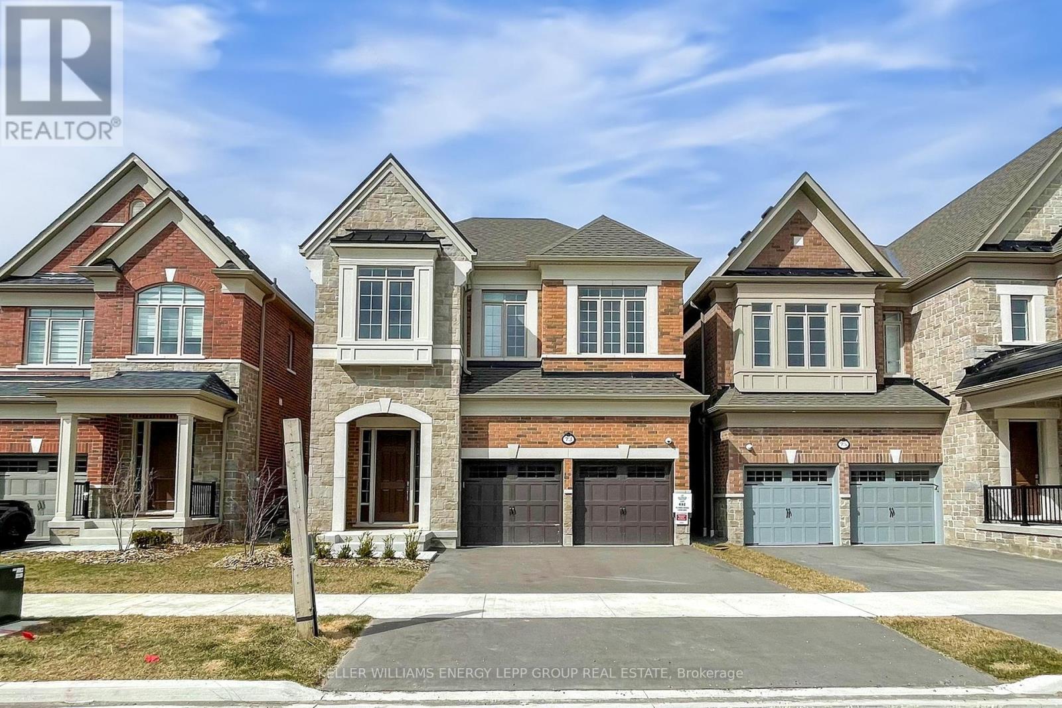
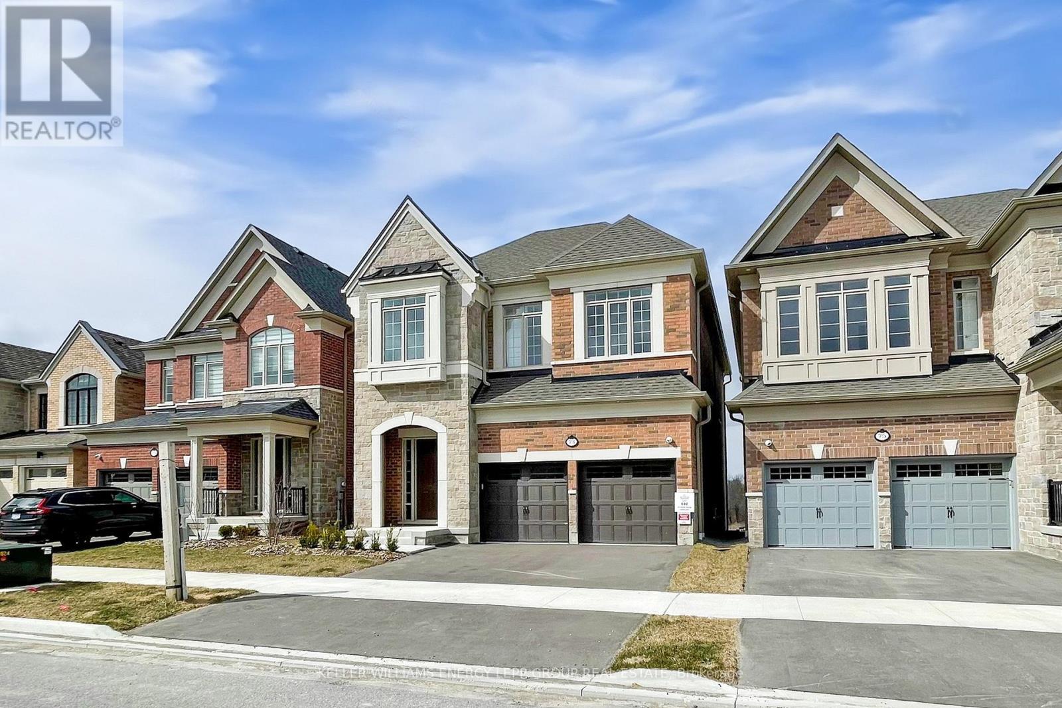
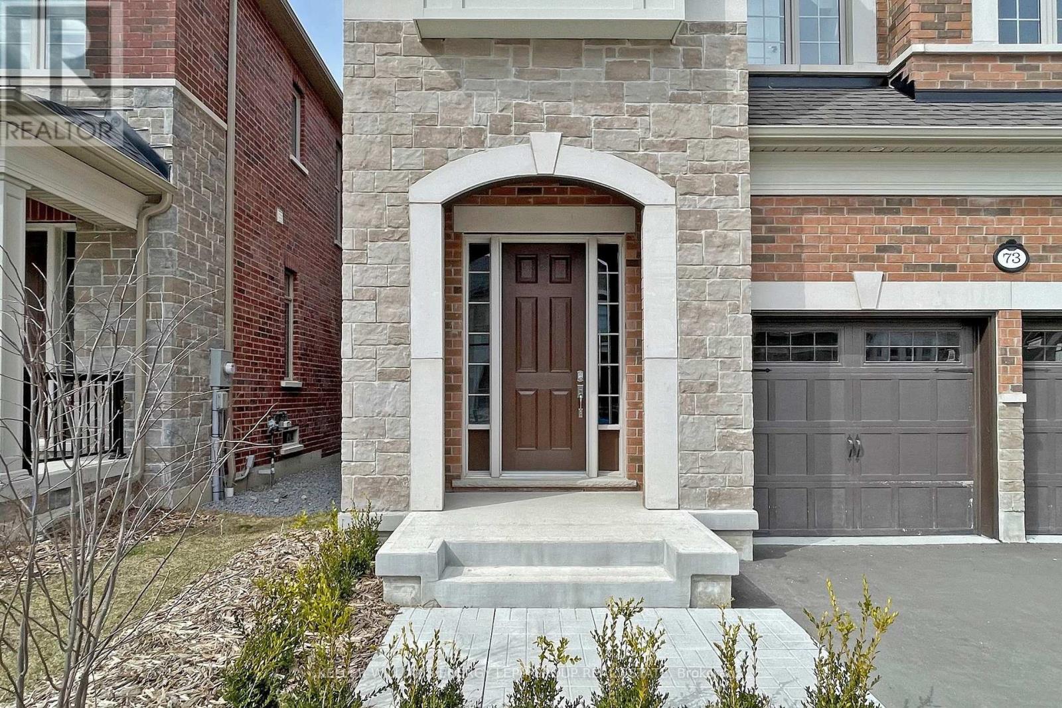
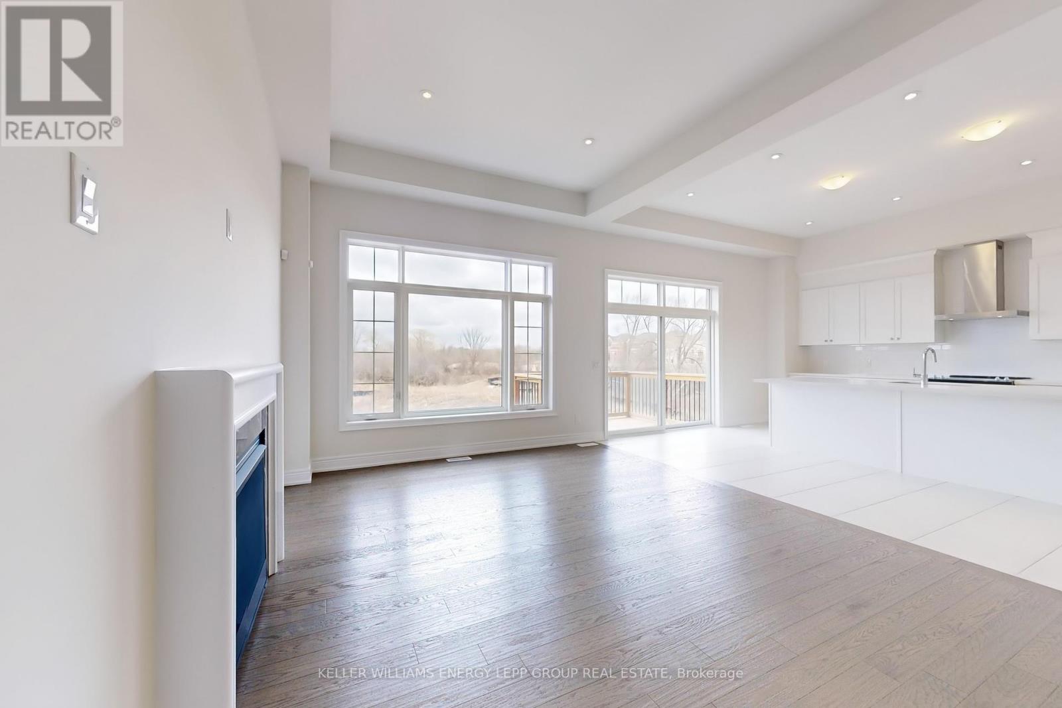
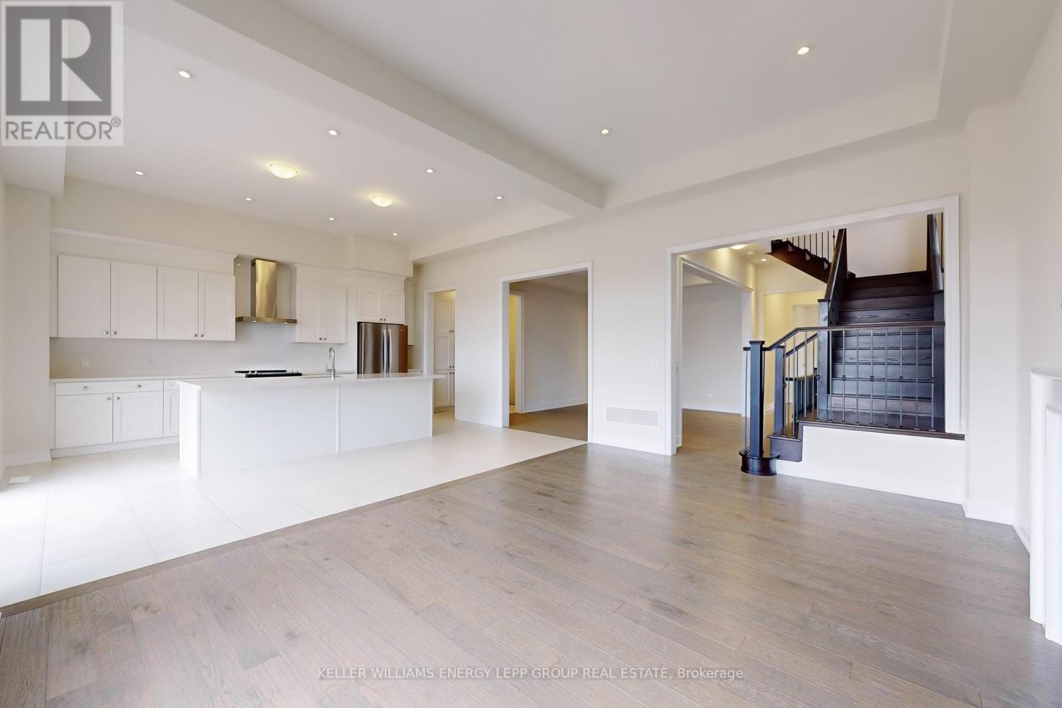
$1,499,900
73 DEER RIDGE CRESCENT
Whitby, Ontario, Ontario, L1P0P2
MLS® Number: E12244784
Property description
Welcome to this stunning 4+1 bedroom, 5-bathroom detached home situated on a premium lot backing onto serene woodlands with no rear neighbors, offering exceptional privacy and a peaceful setting. Featuring 10-foot smooth ceilings on the main floor and 9-foot ceilings on both the upper level and the finished walk-out basement, this home boasts an airy and open-concept layout. The modern kitchen is equipped with stainless steel appliances, a spacious island, and quartz countertops perfect for both everyday living and entertaining. The upstairs includes a luxurious primary bedroom with a walk-in closet and ensuite, along with three additional bedrooms, two of which share a convenient jack-and-jill bathroom. The fully finished basement offers added living space and a separate walk-out, ideal for extended family or guests. Located just minutes from Highway 412, Walmart, Home Depot, grocery stores, restaurants, and more, this home delivers comfort, style, and convenience in one exceptional package.
Building information
Type
*****
Age
*****
Amenities
*****
Appliances
*****
Basement Development
*****
Basement Features
*****
Basement Type
*****
Construction Style Attachment
*****
Cooling Type
*****
Exterior Finish
*****
Fireplace Present
*****
Foundation Type
*****
Half Bath Total
*****
Heating Fuel
*****
Heating Type
*****
Size Interior
*****
Stories Total
*****
Utility Water
*****
Land information
Sewer
*****
Size Depth
*****
Size Frontage
*****
Size Irregular
*****
Size Total
*****
Rooms
Ground level
Family room
*****
Kitchen
*****
Eating area
*****
Dining room
*****
Basement
Bedroom
*****
Great room
*****
Second level
Bedroom 4
*****
Bedroom 3
*****
Bedroom 2
*****
Primary Bedroom
*****
Ground level
Family room
*****
Kitchen
*****
Eating area
*****
Dining room
*****
Basement
Bedroom
*****
Great room
*****
Second level
Bedroom 4
*****
Bedroom 3
*****
Bedroom 2
*****
Primary Bedroom
*****
Ground level
Family room
*****
Kitchen
*****
Eating area
*****
Dining room
*****
Basement
Bedroom
*****
Great room
*****
Second level
Bedroom 4
*****
Bedroom 3
*****
Bedroom 2
*****
Primary Bedroom
*****
Ground level
Family room
*****
Kitchen
*****
Eating area
*****
Dining room
*****
Basement
Bedroom
*****
Great room
*****
Second level
Bedroom 4
*****
Bedroom 3
*****
Bedroom 2
*****
Primary Bedroom
*****
Ground level
Family room
*****
Kitchen
*****
Eating area
*****
Dining room
*****
Basement
Bedroom
*****
Great room
*****
Second level
Bedroom 4
*****
Bedroom 3
*****
Bedroom 2
*****
Primary Bedroom
*****
Courtesy of KELLER WILLIAMS ENERGY LEPP GROUP REAL ESTATE
Book a Showing for this property
Please note that filling out this form you'll be registered and your phone number without the +1 part will be used as a password.



