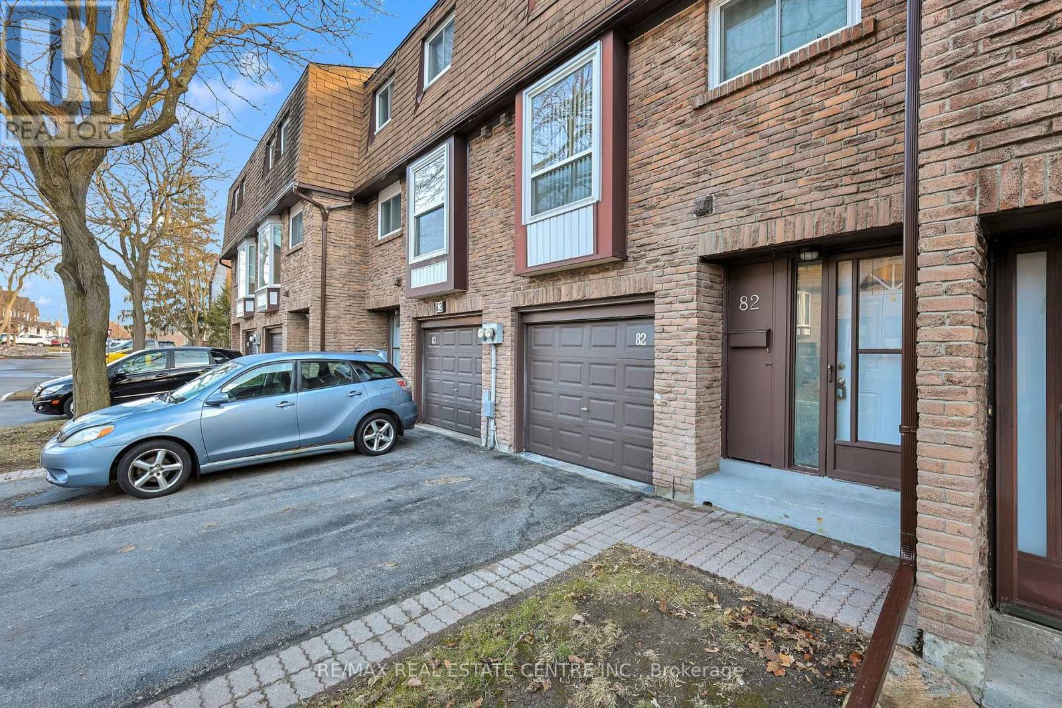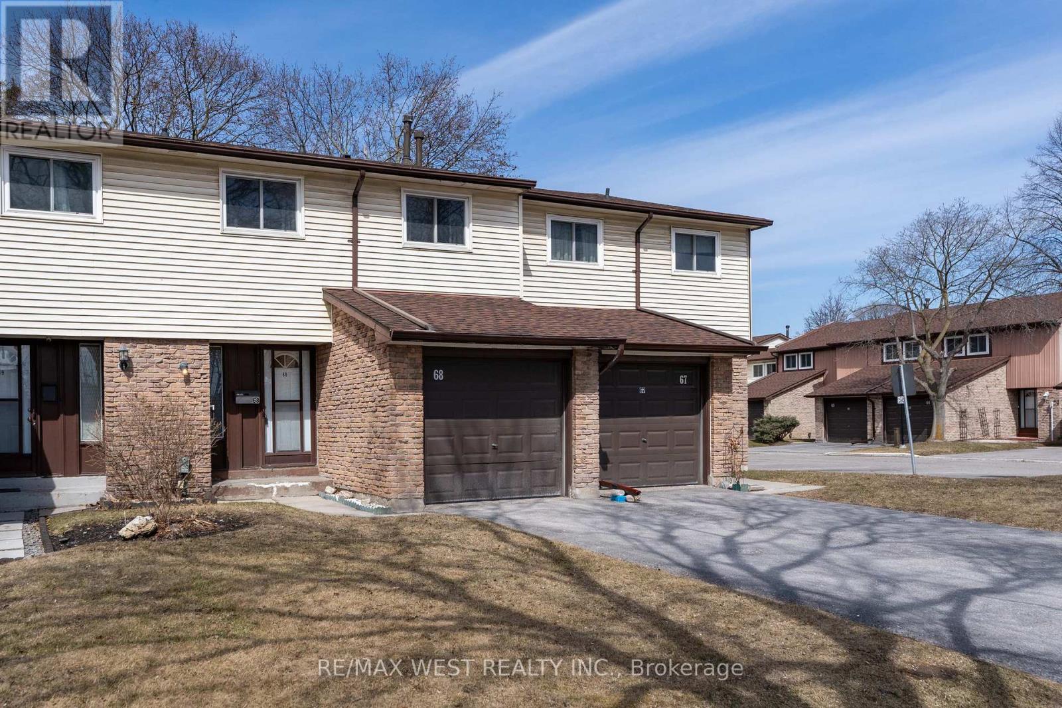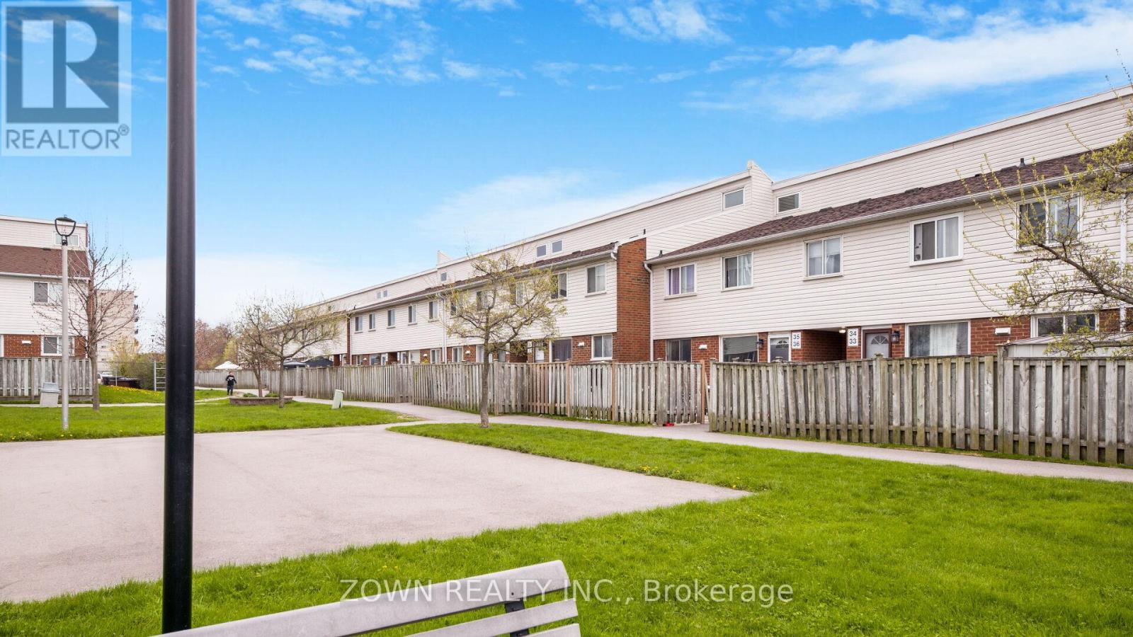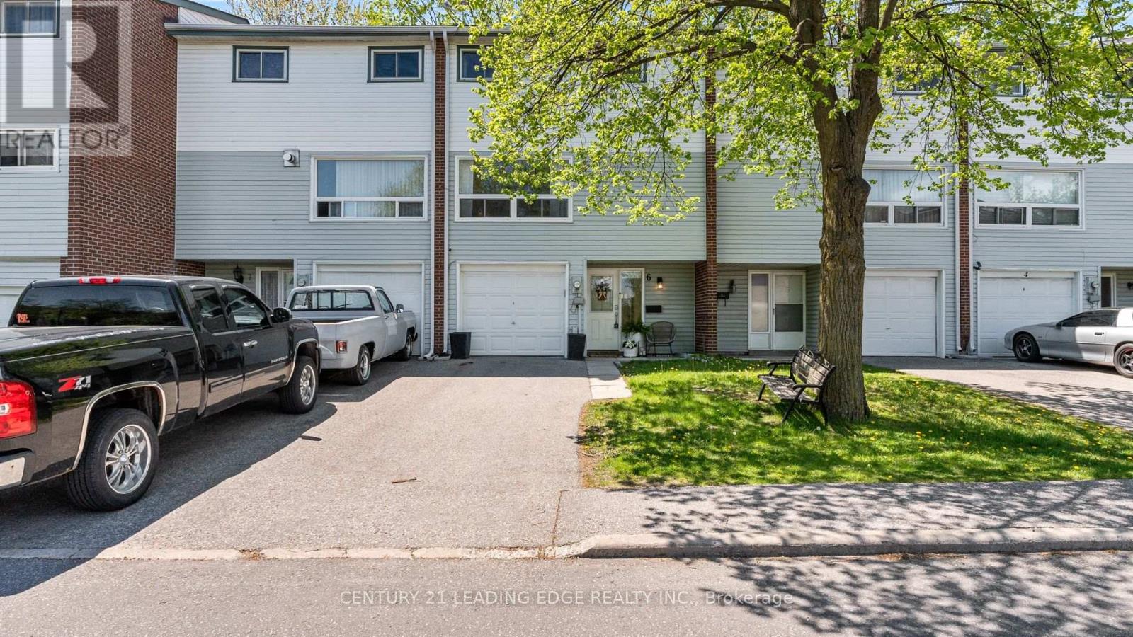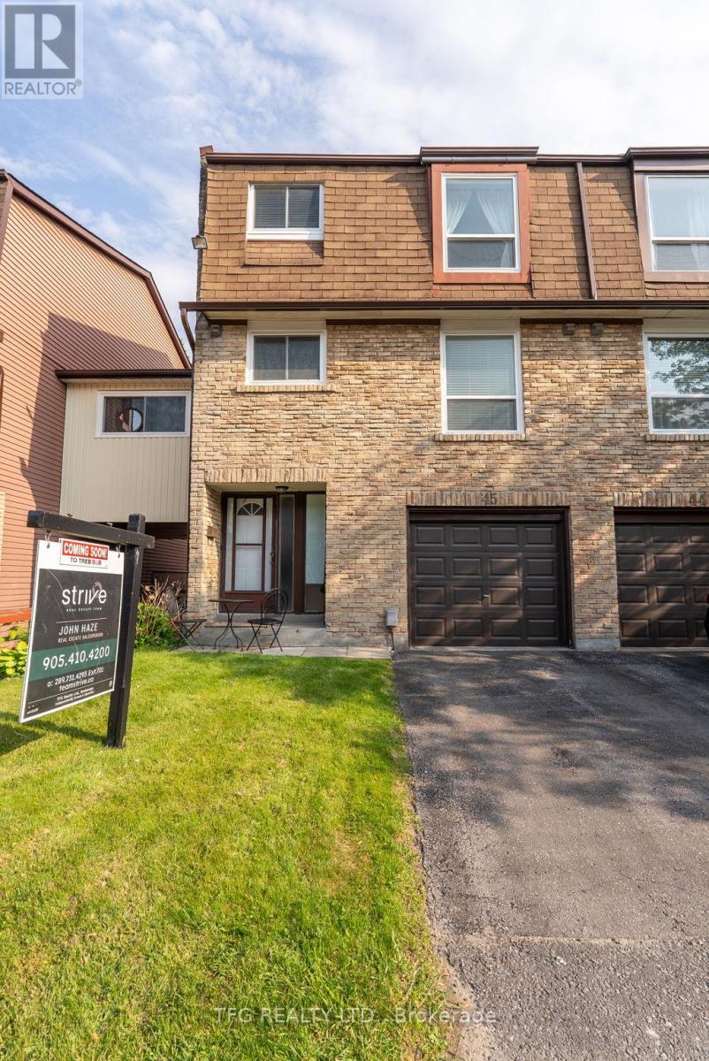Free account required
Unlock the full potential of your property search with a free account! Here's what you'll gain immediate access to:
- Exclusive Access to Every Listing
- Personalized Search Experience
- Favorite Properties at Your Fingertips
- Stay Ahead with Email Alerts





$599,900
539 DORCHESTER DRIVE
Oshawa, Ontario, Ontario, L1J6L3
MLS® Number: E12197894
Property description
Welcome to this spacious and well-maintained 4-bedroom, 2-bathroom end-unit townhome, ideally situated on a rare pie-shaped lot with a large, private yard and a wraparound deck, perfect for outdoor entertaining. The interior features a freshly repainted home and a beautifully redone kitchen, offering a bright and inviting space for family living. A cozy gas fireplace efficiently heats most of the home, with electric baseboards for supplemental warmth. The finished basement provides additional living or storage space. The yard is lined with mature trees, a side gate for easy access, and a garden shed with a wood floor and exterior lighting for added convenience. Located just minutes from Highway 401, shopping centres, schools, and transit, this home offers comfort, space, and a great location for families or first-time buyers. Originally a 4-bedroom layout, the home has been converted to 3 bedrooms and can easily be converted back if desired.
Building information
Type
*****
Appliances
*****
Basement Development
*****
Basement Type
*****
Construction Style Attachment
*****
Exterior Finish
*****
Flooring Type
*****
Foundation Type
*****
Half Bath Total
*****
Heating Fuel
*****
Heating Type
*****
Size Interior
*****
Stories Total
*****
Utility Water
*****
Land information
Sewer
*****
Size Depth
*****
Size Frontage
*****
Size Irregular
*****
Size Total
*****
Rooms
Main level
Dining room
*****
Kitchen
*****
Family room
*****
Basement
Recreational, Games room
*****
Bedroom 4
*****
Second level
Bedroom 3
*****
Bedroom 2
*****
Primary Bedroom
*****
Courtesy of KELLER WILLIAMS ENERGY LEPP GROUP REAL ESTATE
Book a Showing for this property
Please note that filling out this form you'll be registered and your phone number without the +1 part will be used as a password.
