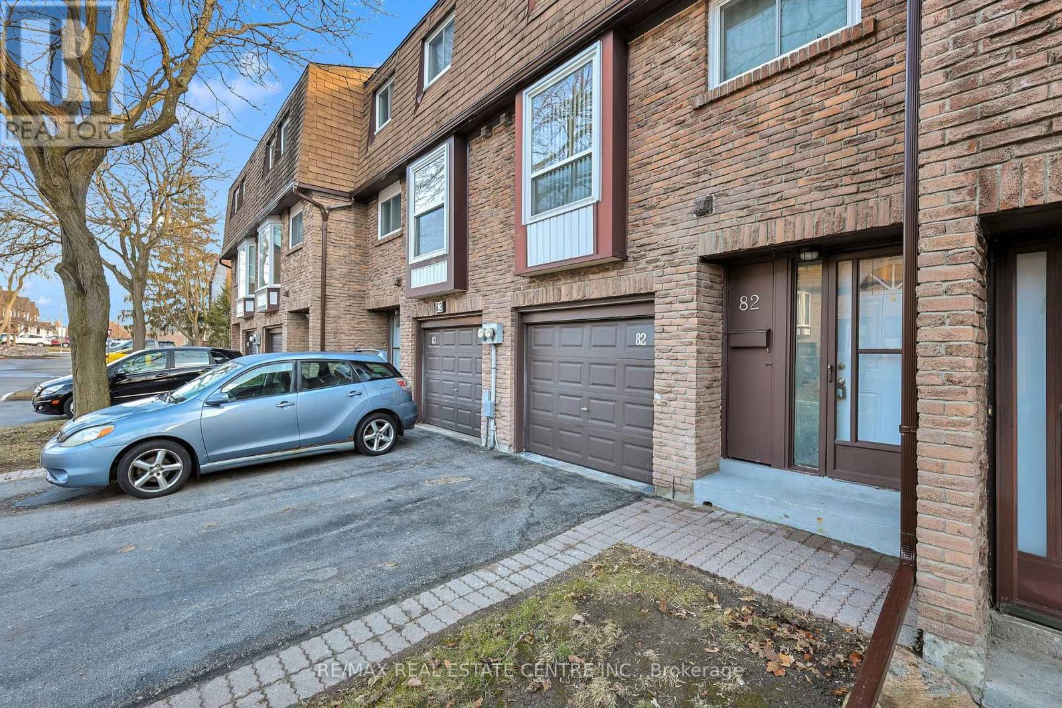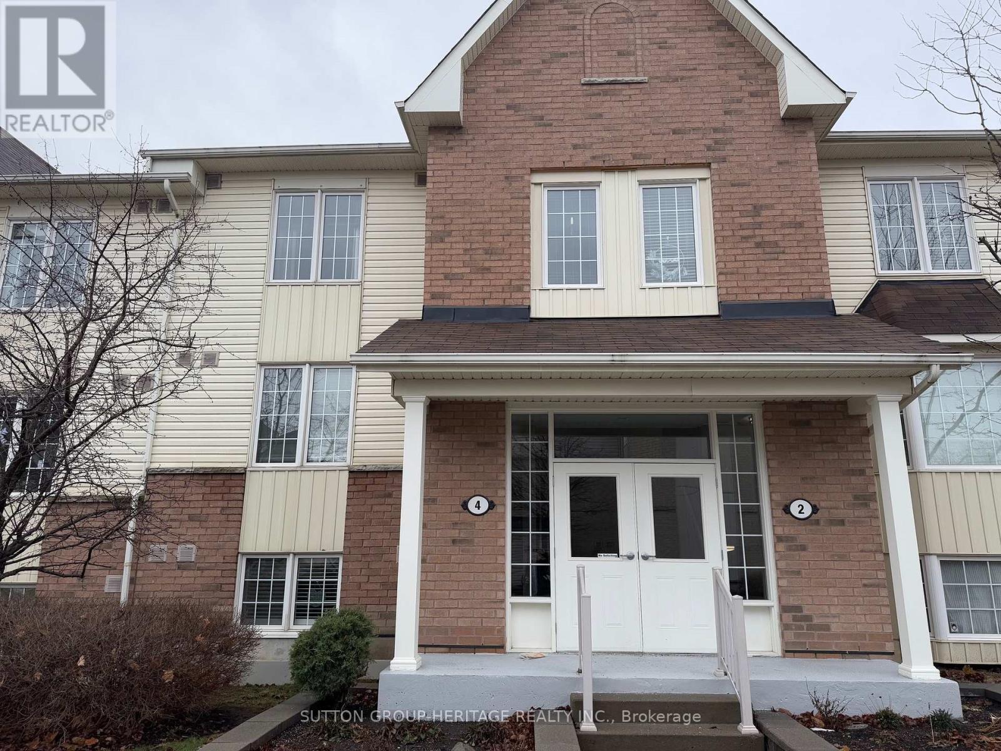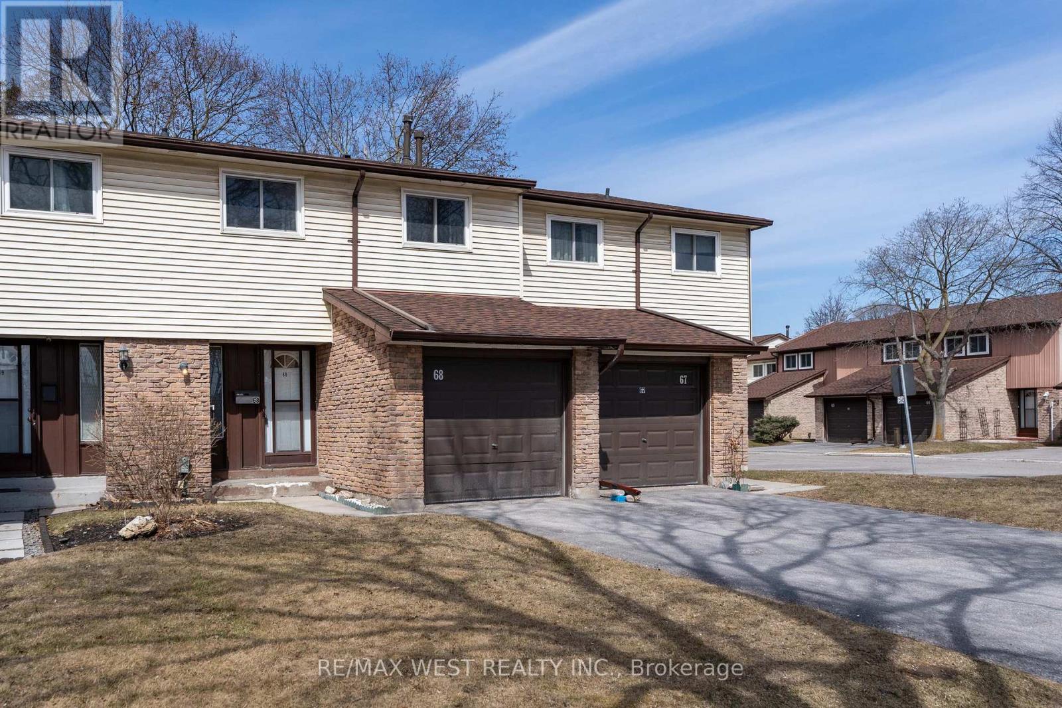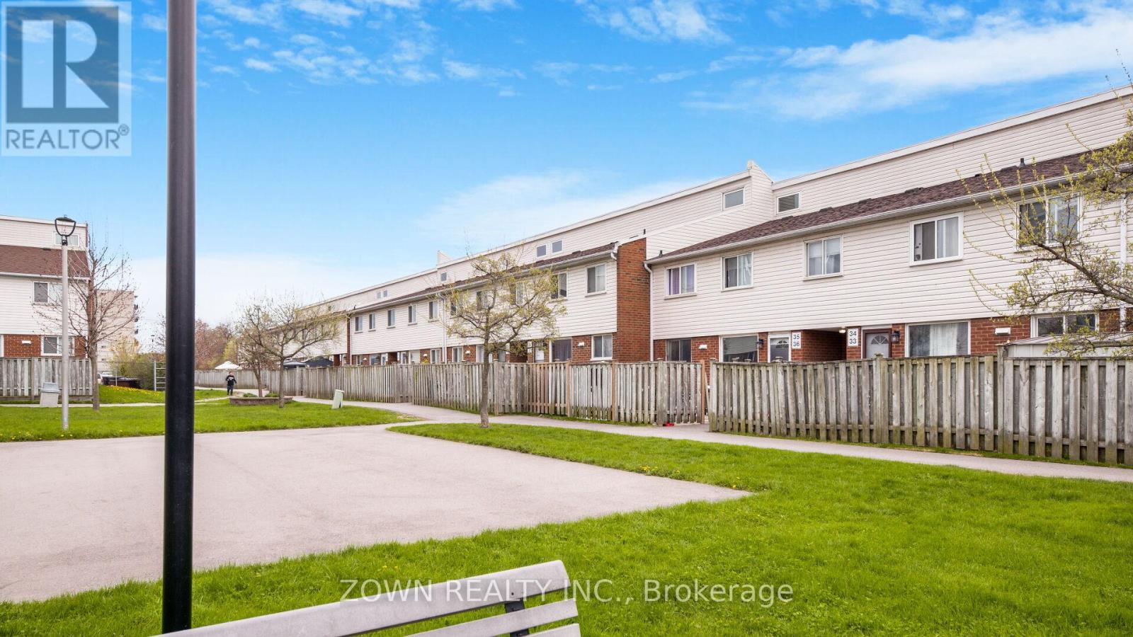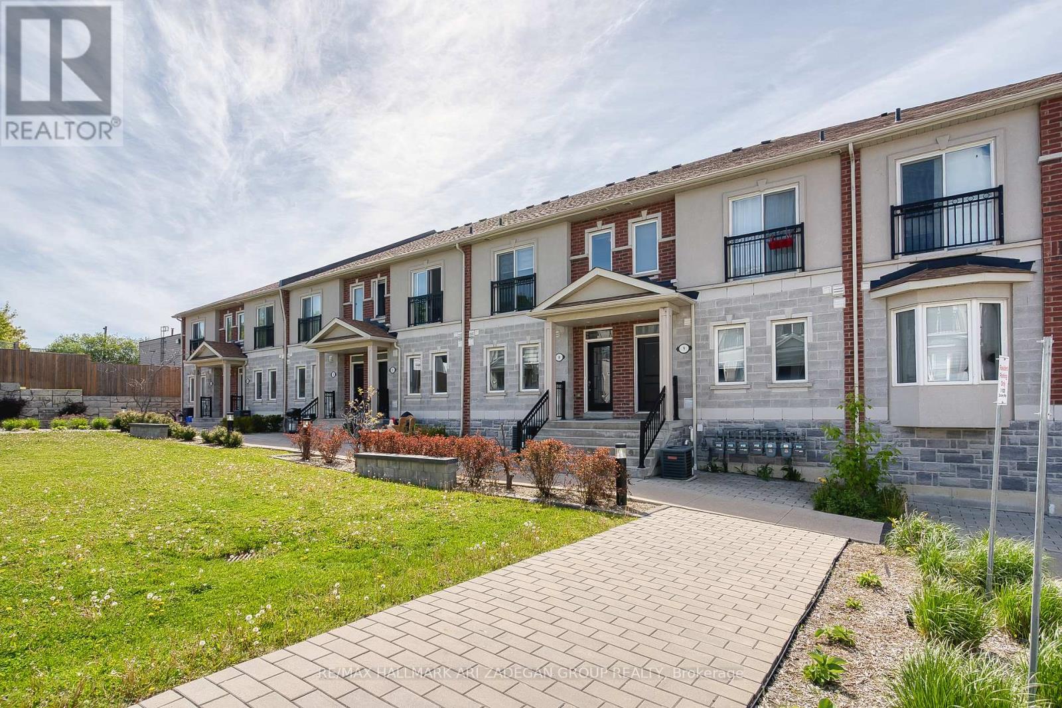Free account required
Unlock the full potential of your property search with a free account! Here's what you'll gain immediate access to:
- Exclusive Access to Every Listing
- Personalized Search Experience
- Favorite Properties at Your Fingertips
- Stay Ahead with Email Alerts
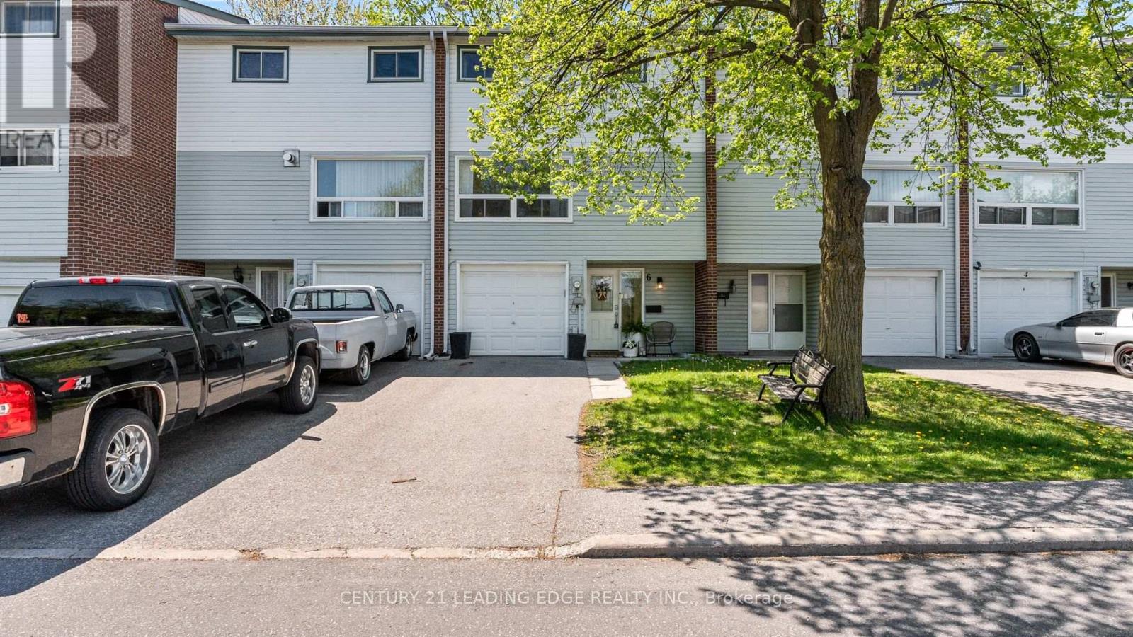
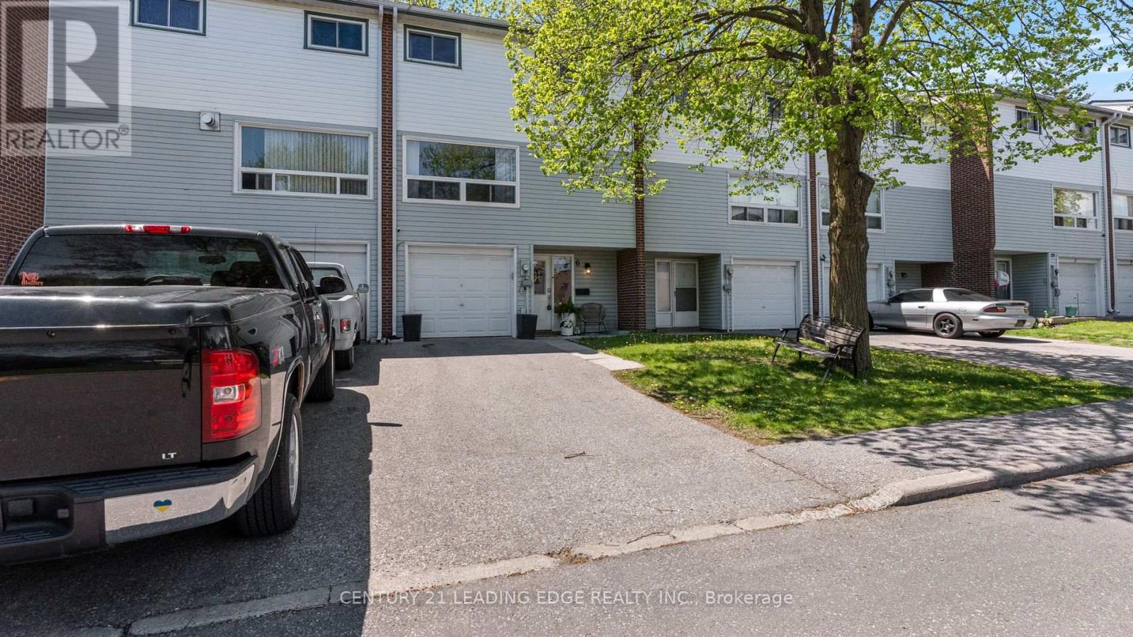
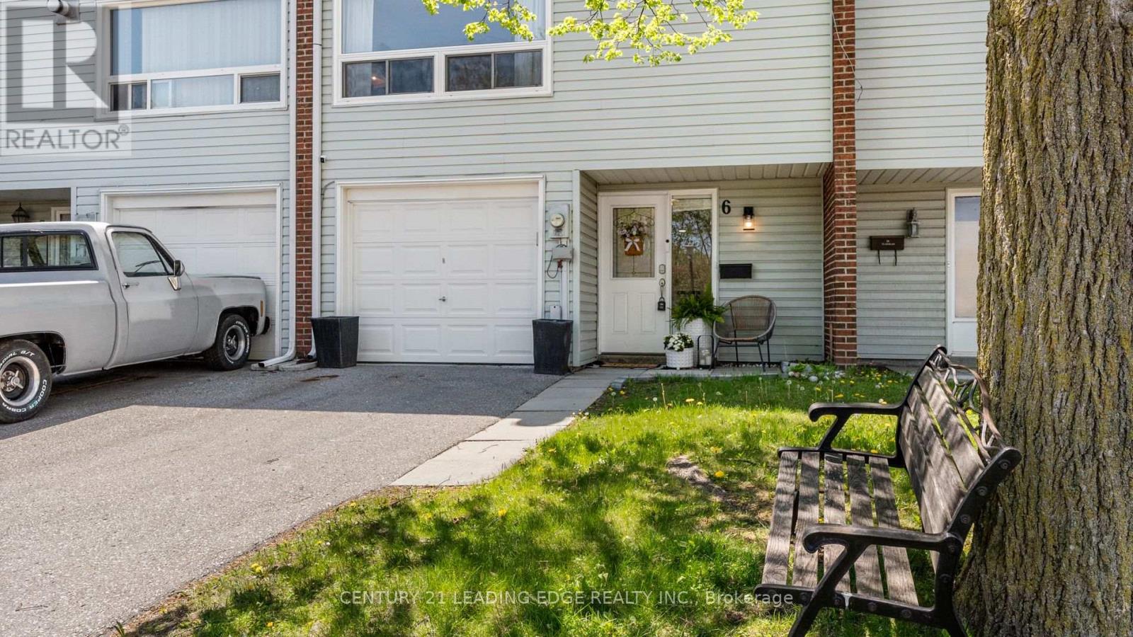
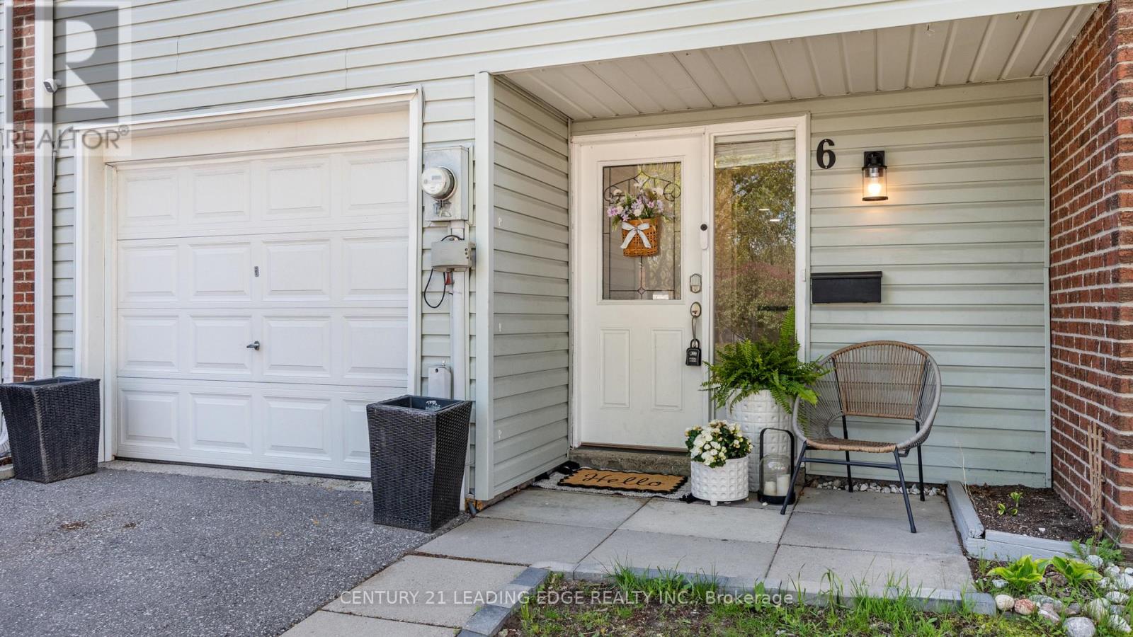
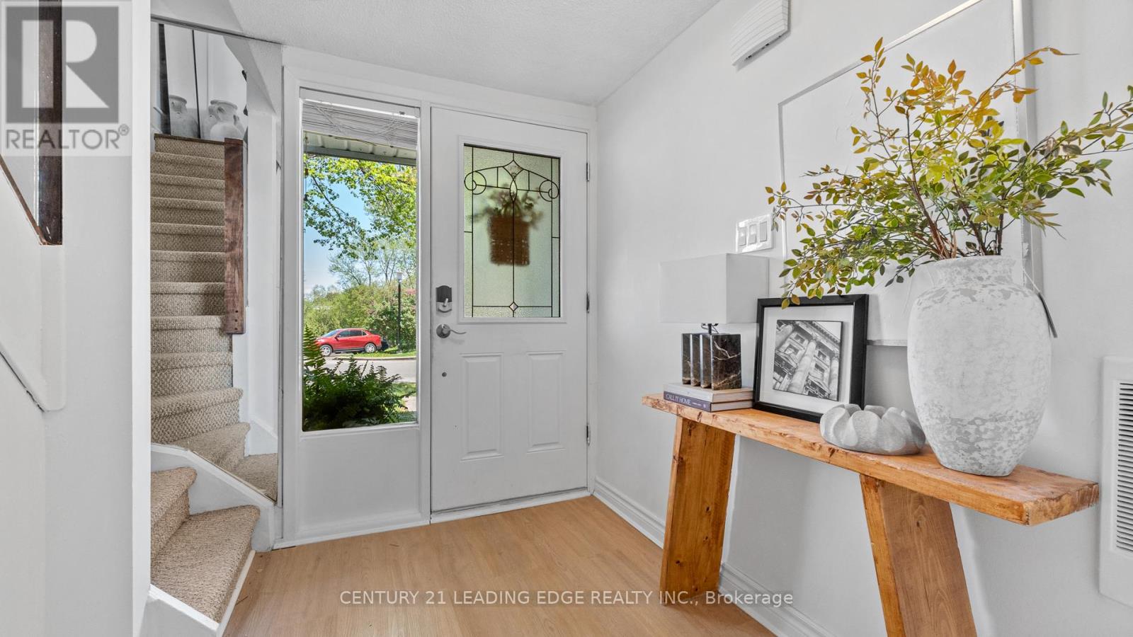
$599,900
6 - 909 KING STREET W
Oshawa, Ontario, Ontario, L1J2L4
MLS® Number: E12208991
Property description
This STUNNING GEM is a showstopper you won't want to miss! Located on the Oshawa / Whitby border this gorgeous three bedroom townhome is the home you'll want to brag about. Exuding pride of ownership and meticulously maintained, you'll enjoy the spacious living and dining areas that walk out to your private oasis. Hardwood floors on the main and upper levels, wainscotting throughout, tastefully upgraded kitchen and bathrooms with a modern touch in every room. Separate, functional laundry room with walk out to garage and connected to a great office space of play area. So much thought and love has been put into this home, all you have to do is move in and enjoy!
Building information
Type
*****
Appliances
*****
Basement Development
*****
Basement Features
*****
Basement Type
*****
Cooling Type
*****
Exterior Finish
*****
Fire Protection
*****
Flooring Type
*****
Half Bath Total
*****
Heating Fuel
*****
Heating Type
*****
Size Interior
*****
Stories Total
*****
Land information
Amenities
*****
Rooms
Upper Level
Bedroom 3
*****
Bedroom 2
*****
Primary Bedroom
*****
Main level
Kitchen
*****
Dining room
*****
Living room
*****
Lower level
Laundry room
*****
Recreational, Games room
*****
Foyer
*****
Upper Level
Bedroom 3
*****
Bedroom 2
*****
Primary Bedroom
*****
Main level
Kitchen
*****
Dining room
*****
Living room
*****
Lower level
Laundry room
*****
Recreational, Games room
*****
Foyer
*****
Upper Level
Bedroom 3
*****
Bedroom 2
*****
Primary Bedroom
*****
Main level
Kitchen
*****
Dining room
*****
Living room
*****
Lower level
Laundry room
*****
Recreational, Games room
*****
Foyer
*****
Upper Level
Bedroom 3
*****
Bedroom 2
*****
Primary Bedroom
*****
Main level
Kitchen
*****
Dining room
*****
Living room
*****
Lower level
Laundry room
*****
Recreational, Games room
*****
Foyer
*****
Upper Level
Bedroom 3
*****
Bedroom 2
*****
Primary Bedroom
*****
Main level
Kitchen
*****
Dining room
*****
Living room
*****
Lower level
Laundry room
*****
Recreational, Games room
*****
Foyer
*****
Courtesy of CENTURY 21 LEADING EDGE REALTY INC.
Book a Showing for this property
Please note that filling out this form you'll be registered and your phone number without the +1 part will be used as a password.
