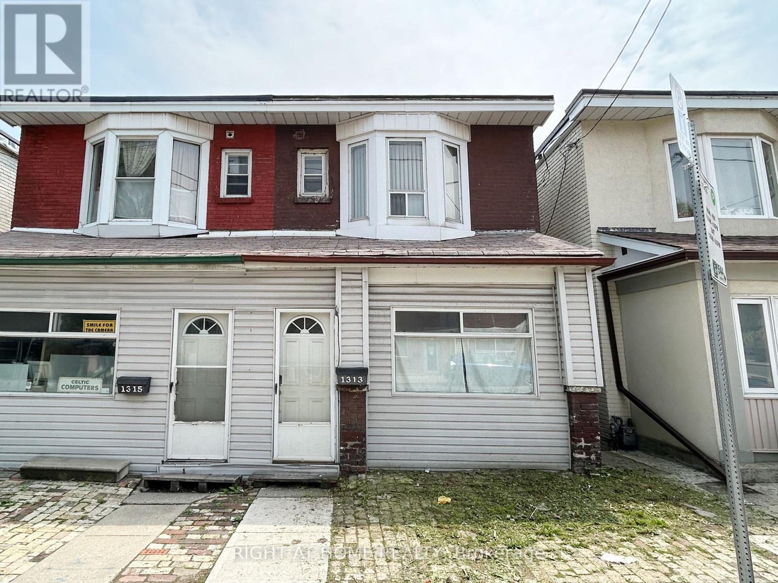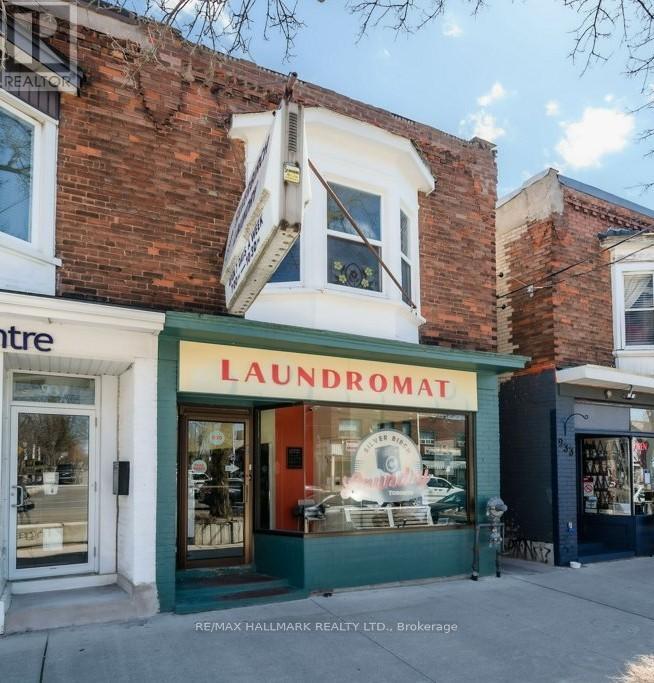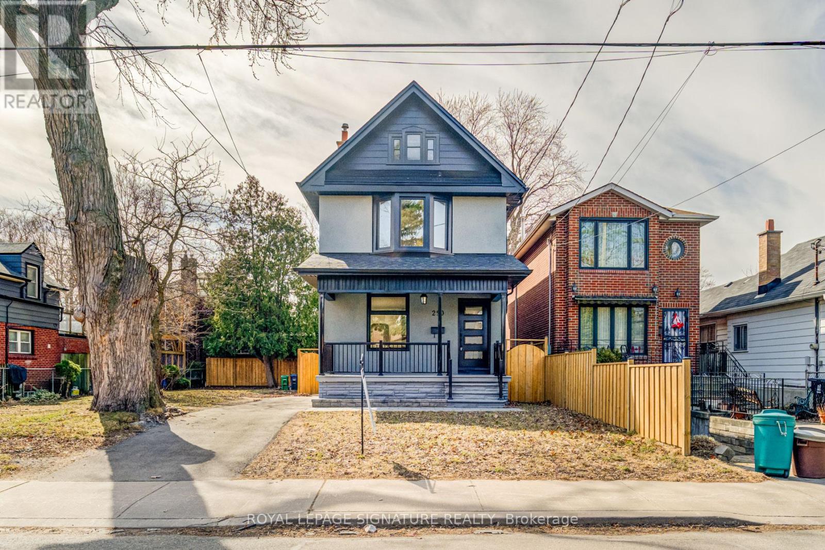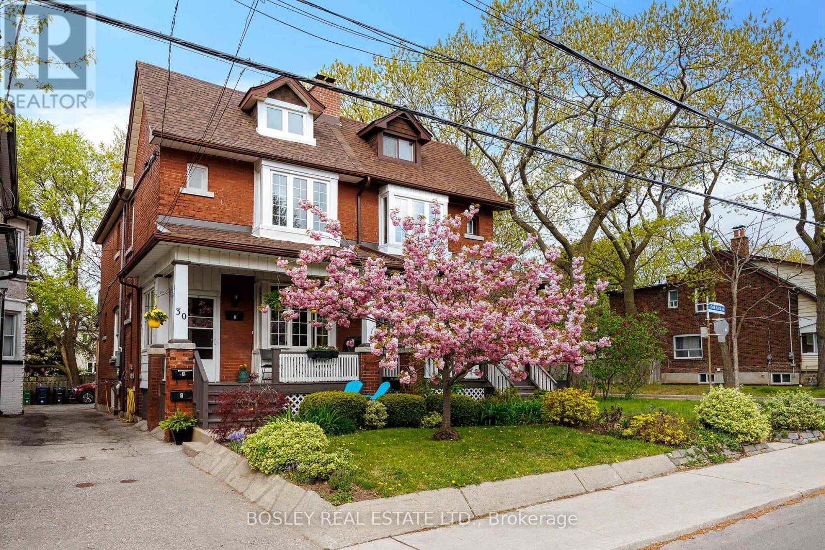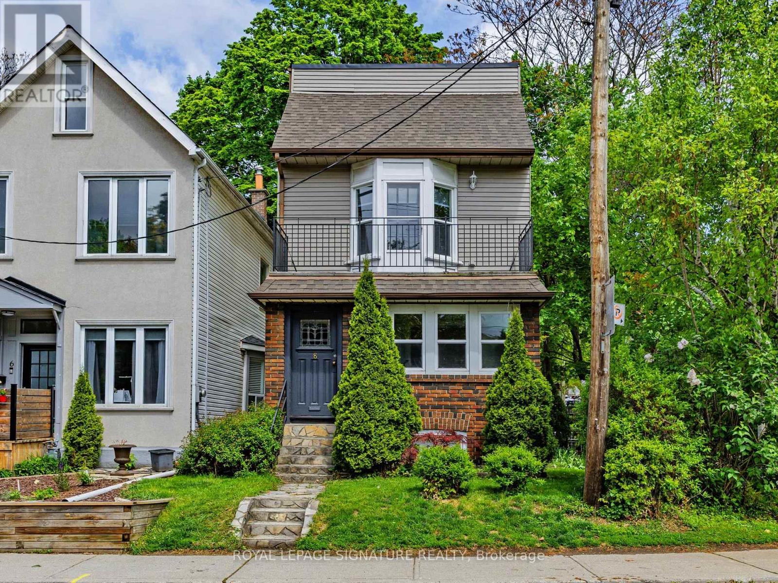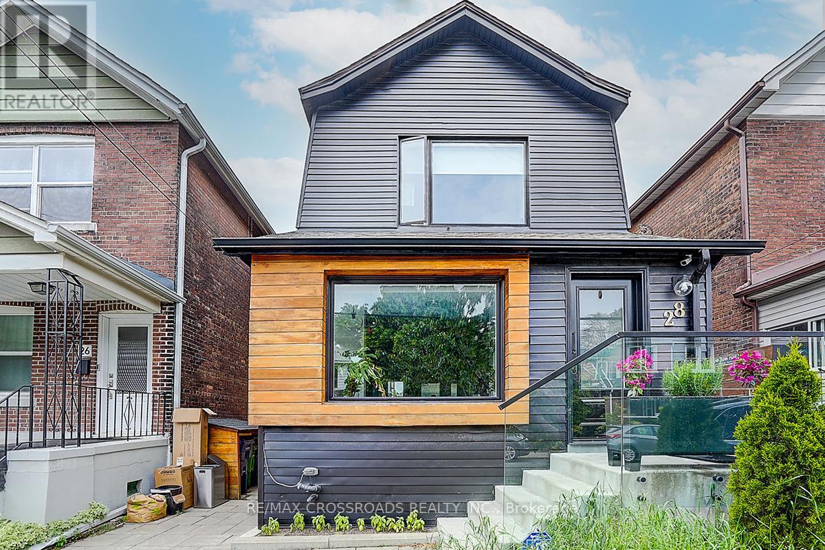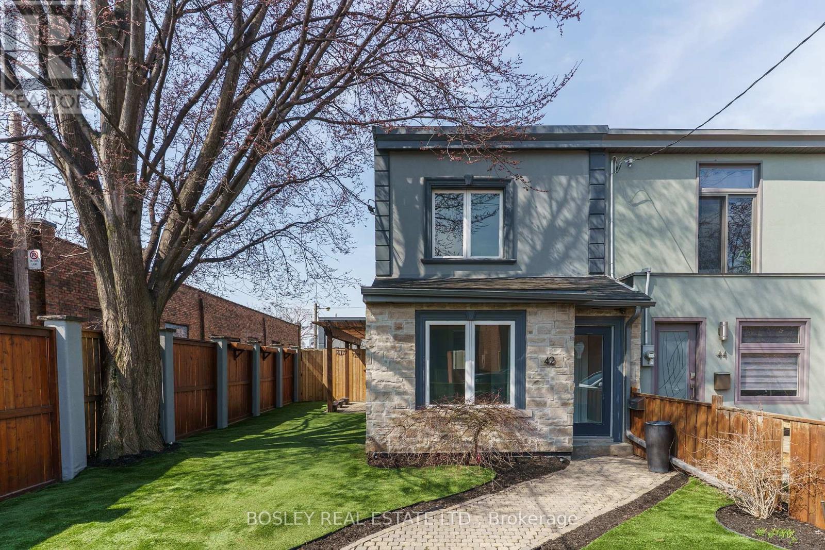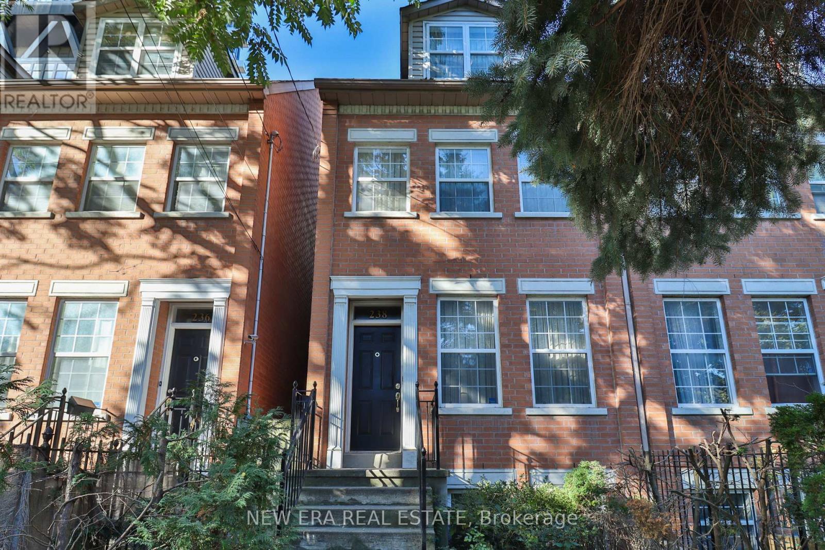Free account required
Unlock the full potential of your property search with a free account! Here's what you'll gain immediate access to:
- Exclusive Access to Every Listing
- Personalized Search Experience
- Favorite Properties at Your Fingertips
- Stay Ahead with Email Alerts





$1,490,000
96 HIGHFIELD ROAD
Toronto, Ontario, Ontario, M4L2V1
MLS® Number: E12186880
Property description
96 Highfield Rd More Space, More Comfort, Right in Leslieville. This updated 3-bed, 3-bath home sits on a wide lot in the heart of Leslieville and offers more space than most thanks to a smart rear addition. Inside, the main floor has a bright open layout with hardwood floors, a spacious living and dining area, and a modern kitchen with stainless steel appliances, stone counters, and a large island. Upstairs has three full bedrooms and two updated bathrooms with quality finishes.The basement has a separate entrance, full kitchen, and bathroom perfect for in-laws, guests, or rental income. Outside, enjoy both front and back gardens, plus a detached garage a rare bonus in the area. The wide lot gives you breathing room and flexibility that most city homes don't. Located on a quiet, tree-lined street just steps from transit, schools, shops, and parks, this is a solid, move-in ready home in one of Torontos best neighbourhoods.
Building information
Type
*****
Appliances
*****
Basement Development
*****
Basement Features
*****
Basement Type
*****
Construction Style Attachment
*****
Cooling Type
*****
Exterior Finish
*****
Flooring Type
*****
Foundation Type
*****
Heating Fuel
*****
Heating Type
*****
Size Interior
*****
Stories Total
*****
Utility Water
*****
Land information
Amenities
*****
Sewer
*****
Size Depth
*****
Size Frontage
*****
Size Irregular
*****
Size Total
*****
Rooms
Main level
Kitchen
*****
Dining room
*****
Living room
*****
Basement
Laundry room
*****
Kitchen
*****
Living room
*****
Second level
Bedroom 3
*****
Bedroom 2
*****
Primary Bedroom
*****
Main level
Kitchen
*****
Dining room
*****
Living room
*****
Basement
Laundry room
*****
Kitchen
*****
Living room
*****
Second level
Bedroom 3
*****
Bedroom 2
*****
Primary Bedroom
*****
Main level
Kitchen
*****
Dining room
*****
Living room
*****
Basement
Laundry room
*****
Kitchen
*****
Living room
*****
Second level
Bedroom 3
*****
Bedroom 2
*****
Primary Bedroom
*****
Main level
Kitchen
*****
Dining room
*****
Living room
*****
Basement
Laundry room
*****
Kitchen
*****
Living room
*****
Second level
Bedroom 3
*****
Bedroom 2
*****
Primary Bedroom
*****
Main level
Kitchen
*****
Dining room
*****
Living room
*****
Basement
Laundry room
*****
Kitchen
*****
Living room
*****
Second level
Bedroom 3
*****
Bedroom 2
*****
Primary Bedroom
*****
Main level
Kitchen
*****
Dining room
*****
Living room
*****
Basement
Laundry room
*****
Kitchen
*****
Courtesy of REVEL REALTY INC.
Book a Showing for this property
Please note that filling out this form you'll be registered and your phone number without the +1 part will be used as a password.
