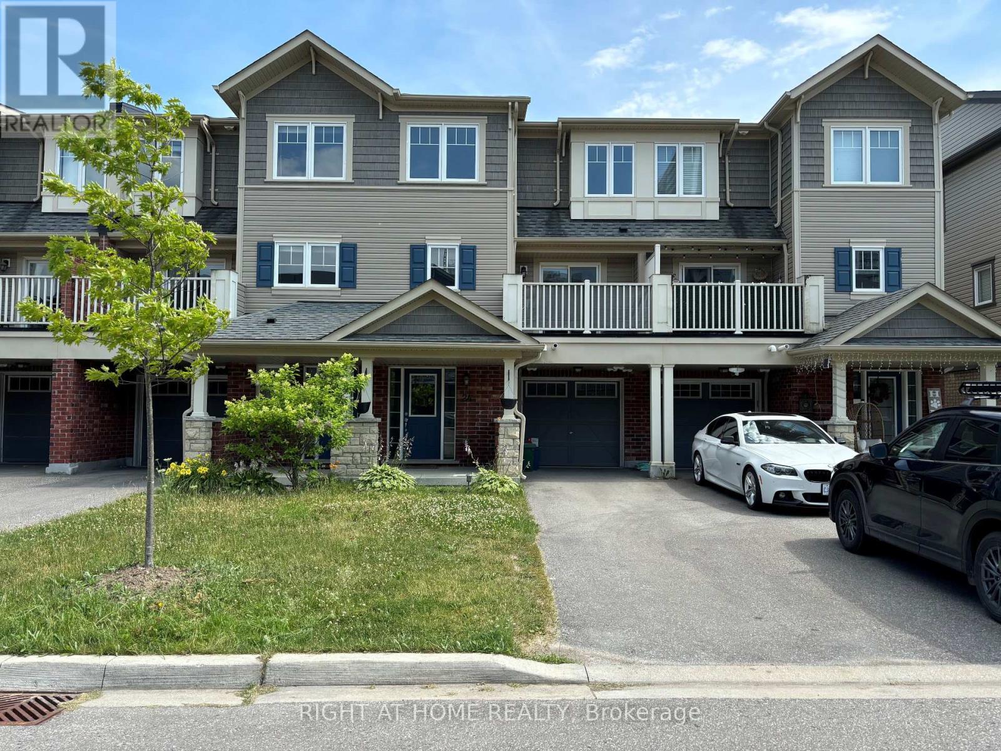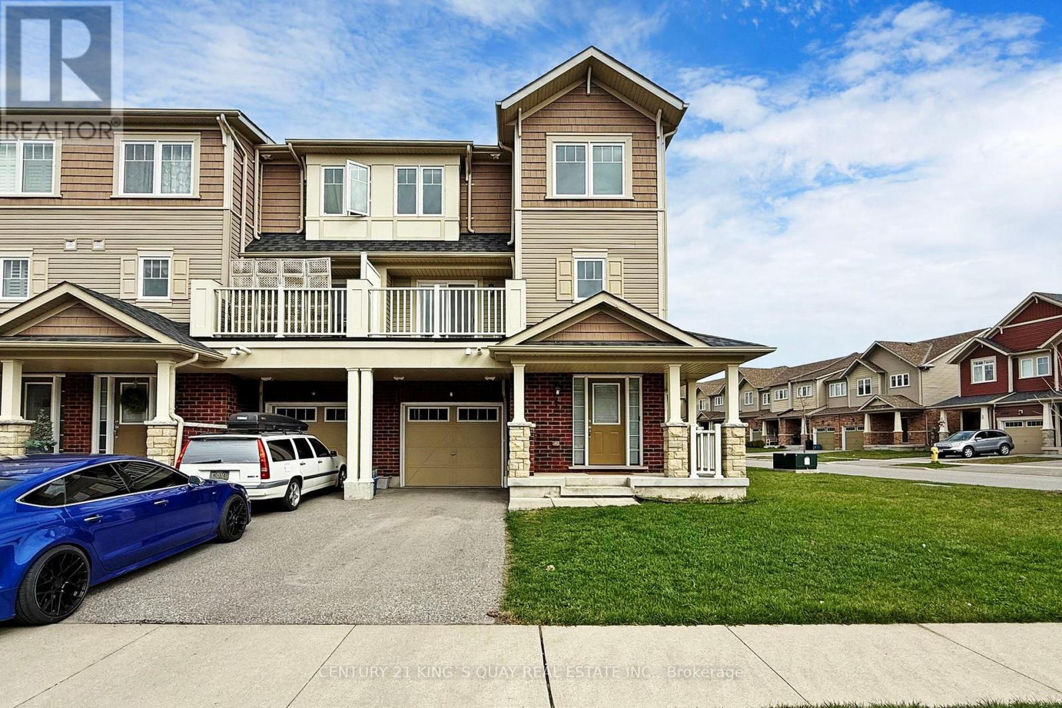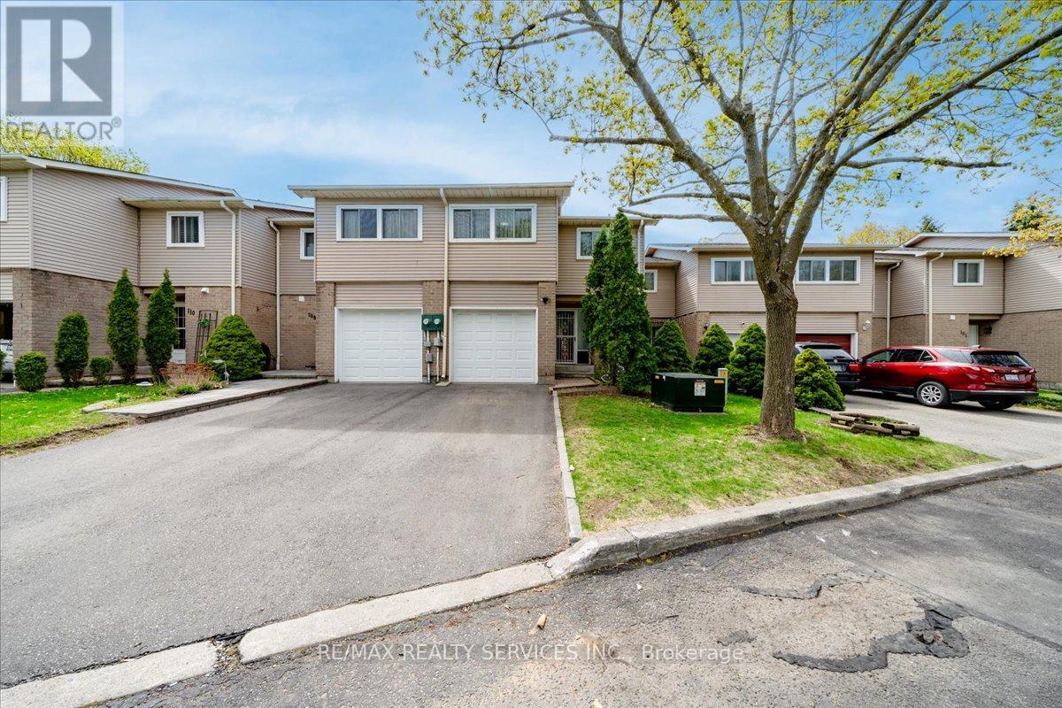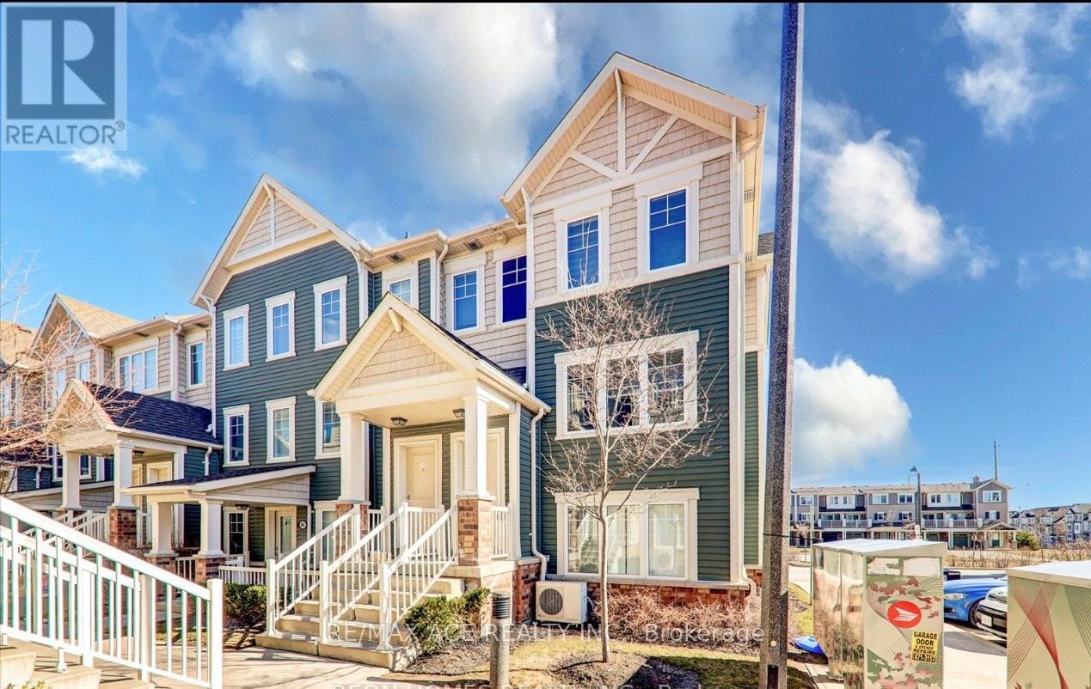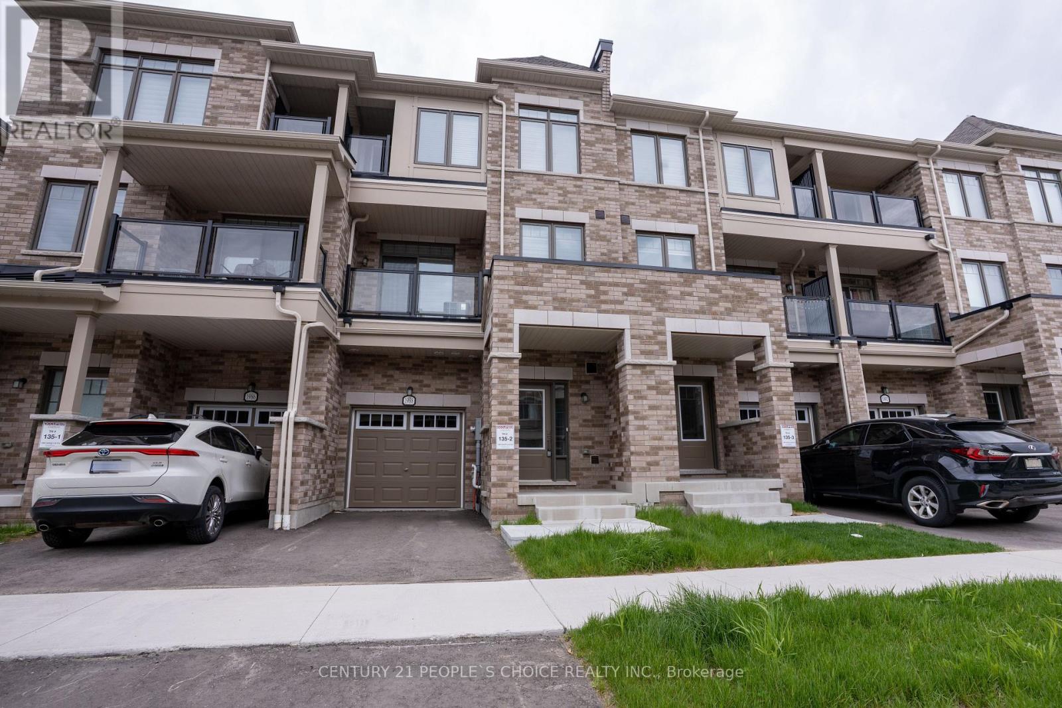Free account required
Unlock the full potential of your property search with a free account! Here's what you'll gain immediate access to:
- Exclusive Access to Every Listing
- Personalized Search Experience
- Favorite Properties at Your Fingertips
- Stay Ahead with Email Alerts





$648,000
1121 LOCKIE DRIVE
Oshawa, Ontario, Ontario, L1L0R9
MLS® Number: E12178643
Property description
Welcome Home! This bright and well-designed 2-bedroom Freehold townhome offers modern comfort in one of Oshawas fastest-growing communities. This home features a functional open-concept layout with a kitchen that includes a breakfast bar which flows seamlessly into the living and dining area. Step out onto the first of two covered balconies, ideal for morning coffee or evening relaxation. Upstairs, youll find two comfortably sized bedrooms, including the primary bedroom which has private access to the second balcony. Both bathrooms are clean and practical. Enjoy the convenience of a garage and 2-car driveway with no sidewalkgreat for extra parking and easier snow clearing. Set in a rapidly developing area close to parks, schools, and transit, with easy access to Hwy 407 & 401. Conveniently located near Costco, SmartCentres Oshawa, Durham College, Ontario Tech University, and the growing Windfields Farm commercial hub for all your shopping, dining, and lifestyle needs. Ideal for first-time buyers, investors, or anyone seeking a modern freehold townhome in a vibrant and evolving community.
Building information
Type
*****
Age
*****
Appliances
*****
Basement Development
*****
Basement Type
*****
Construction Style Attachment
*****
Cooling Type
*****
Exterior Finish
*****
Flooring Type
*****
Foundation Type
*****
Half Bath Total
*****
Heating Fuel
*****
Heating Type
*****
Size Interior
*****
Stories Total
*****
Utility Water
*****
Land information
Sewer
*****
Size Depth
*****
Size Frontage
*****
Size Irregular
*****
Size Total
*****
Rooms
Third level
Bedroom 2
*****
Primary Bedroom
*****
Second level
Dining room
*****
Kitchen
*****
Living room
*****
Courtesy of CENTURY 21 LEADING EDGE REALTY INC.
Book a Showing for this property
Please note that filling out this form you'll be registered and your phone number without the +1 part will be used as a password.

