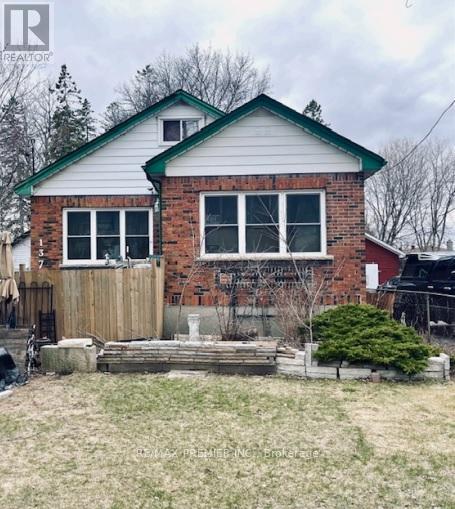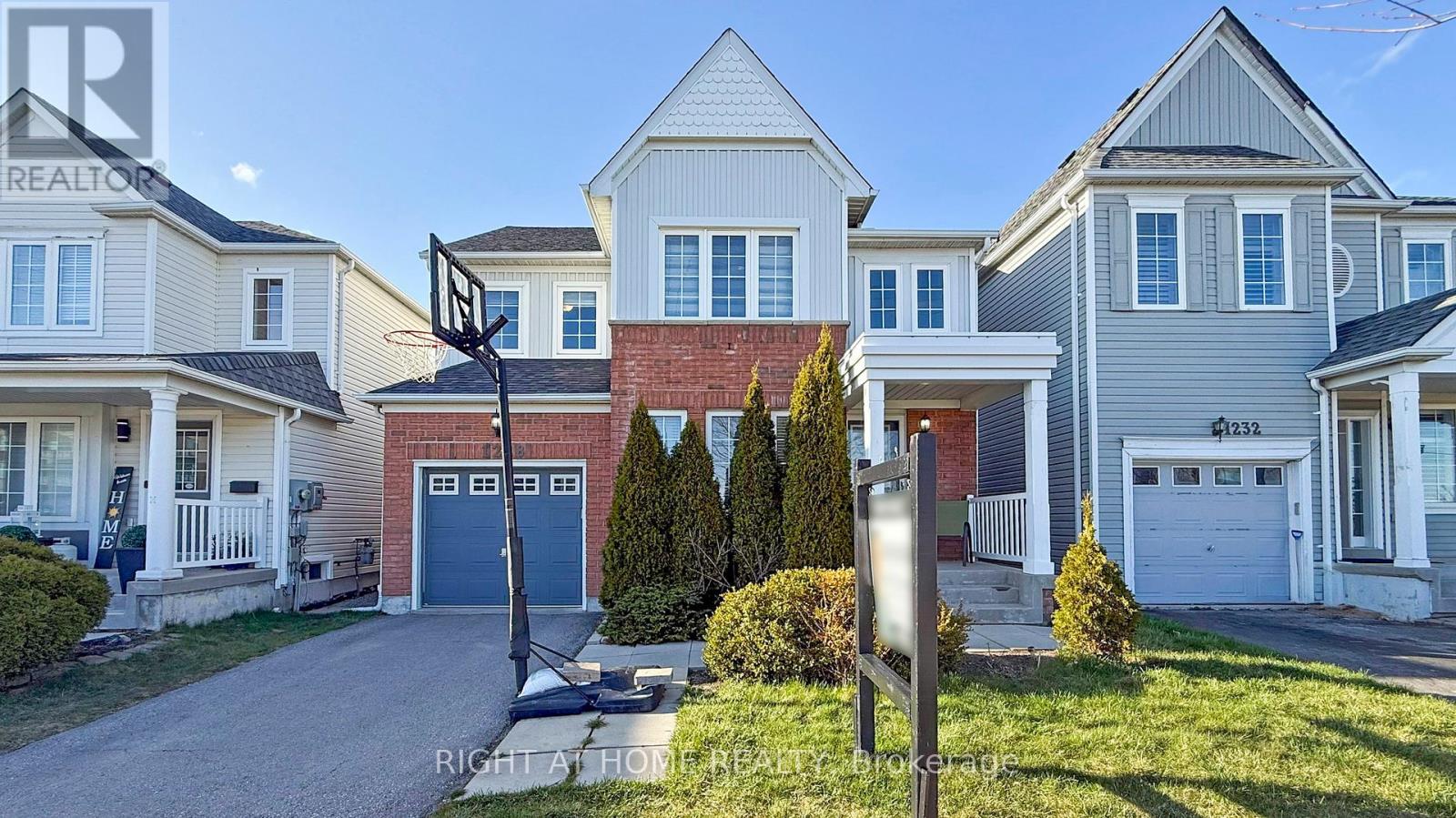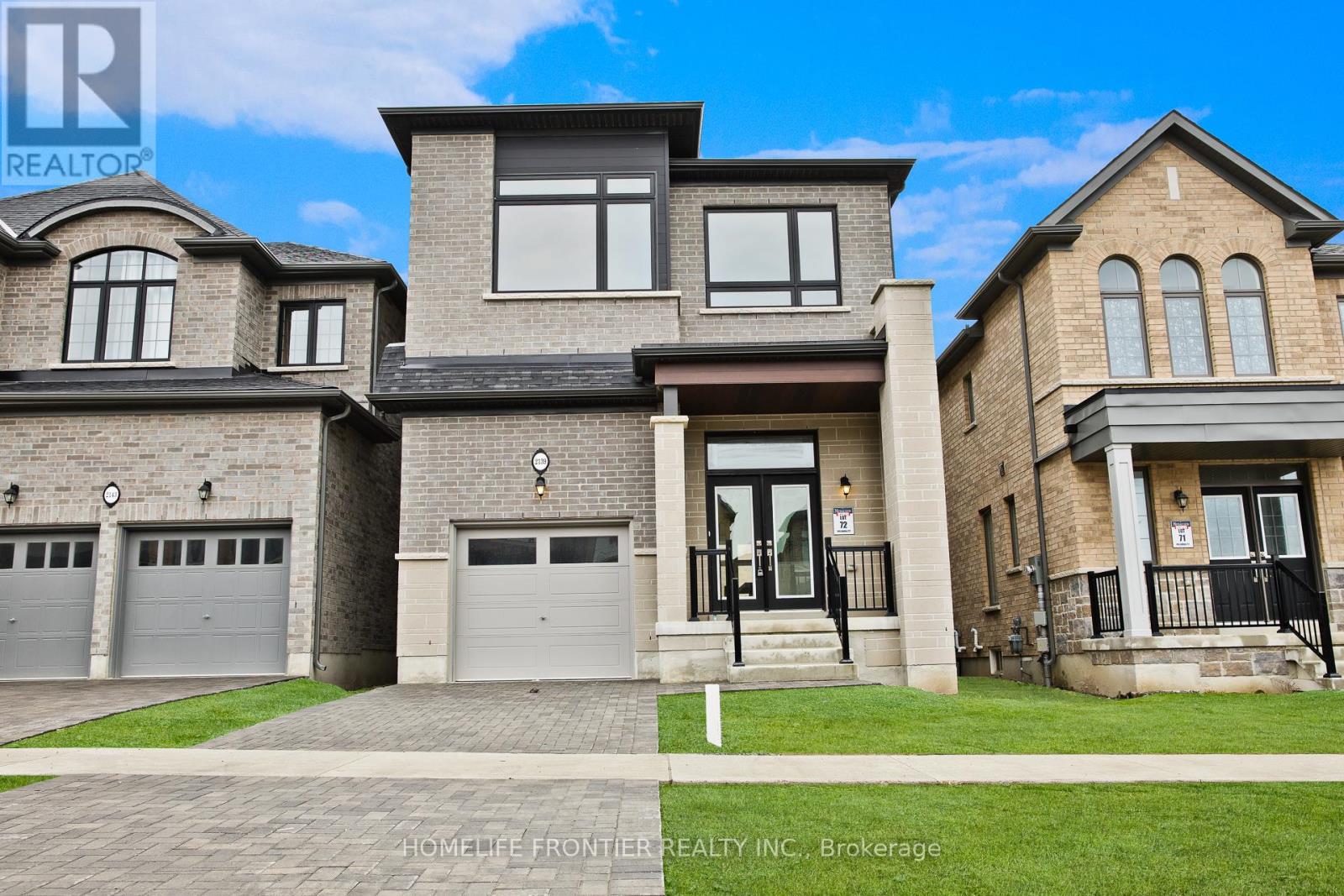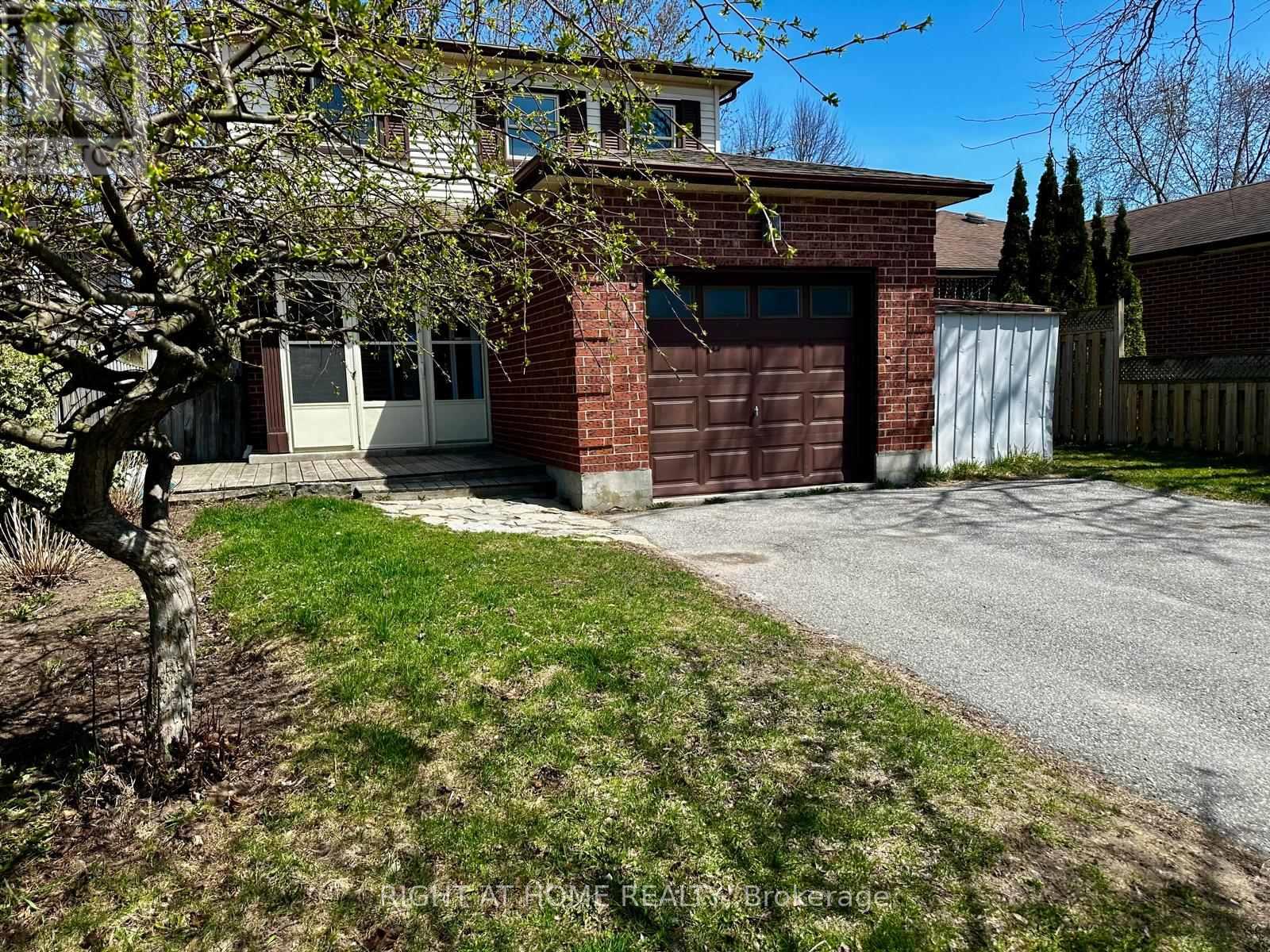Free account required
Unlock the full potential of your property search with a free account! Here's what you'll gain immediate access to:
- Exclusive Access to Every Listing
- Personalized Search Experience
- Favorite Properties at Your Fingertips
- Stay Ahead with Email Alerts





$819,000
1308 ASHGROVE CRESCENT
Oshawa, Ontario, Ontario, L1K3A6
MLS® Number: E12175552
Property description
First Time Offered By The Original Owner! This Beautifully Maintained Home Sits On A Deep Lot In North Oshawa's SoughtAfter Pinecrest Community, Just Steps From Top Ranked Schools. Set On A Quiet, Family-Friendly Street, It Features 3 Bedrooms And 2Bathrooms, A Bright, Open Concept Layout, And An Updated Kitchen With Modern Finishes That Walks Out To A Spacious Deck Perfect ForEntertaining Or Relaxing While Overlooking The Fully Fenced Backyard. The Generous Bedrooms Include Walk-In Closets, And The PrimarySuite Offers A Peaceful Retreat. The Unfinished Basement Provides A Blank Canvas For Your Dream Rec Room, Home Gym, Or Extra LivingSpace, Complete With A Rough-In For A Future Third Bathroom. Enjoy The Pride Of Ownership Throughout, With Thoughtful Updates AndImmaculate Curb Appeal. Close To Parks, Shopping, Transit, And Highways 401/407, This Move-In Ready Home Checks All The Boxes ForComfort, Location, And Lifestyle!
Building information
Type
*****
Appliances
*****
Basement Development
*****
Basement Type
*****
Construction Style Attachment
*****
Cooling Type
*****
Exterior Finish
*****
Fire Protection
*****
Flooring Type
*****
Foundation Type
*****
Half Bath Total
*****
Heating Fuel
*****
Heating Type
*****
Size Interior
*****
Stories Total
*****
Utility Water
*****
Land information
Amenities
*****
Fence Type
*****
Sewer
*****
Size Depth
*****
Size Frontage
*****
Size Irregular
*****
Size Total
*****
Rooms
Main level
Living room
*****
Dining room
*****
Kitchen
*****
Second level
Bedroom 3
*****
Bedroom 2
*****
Primary Bedroom
*****
Courtesy of RE/MAX ROYAL PROPERTIES REALTY
Book a Showing for this property
Please note that filling out this form you'll be registered and your phone number without the +1 part will be used as a password.









