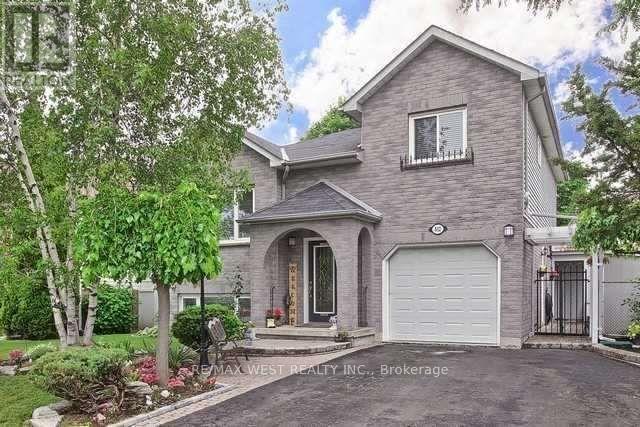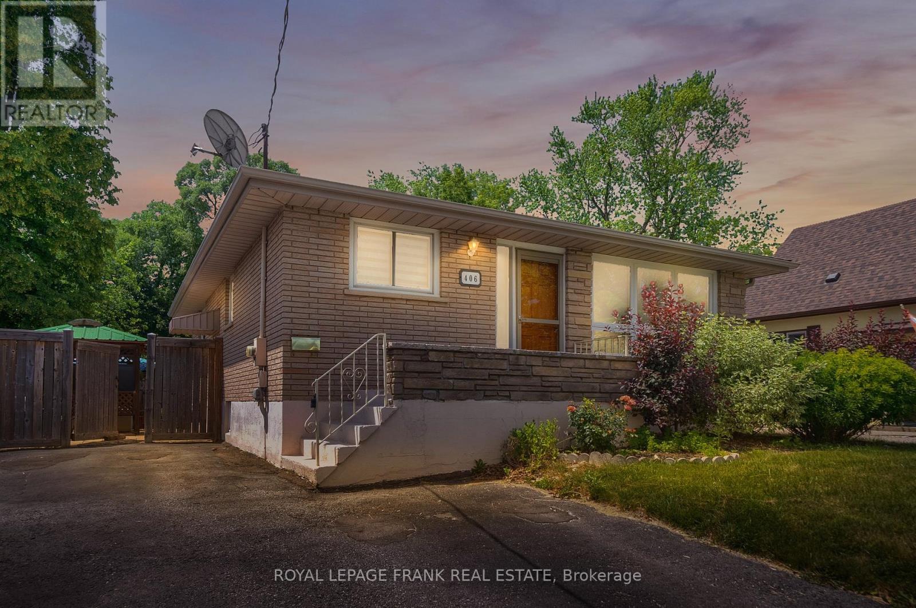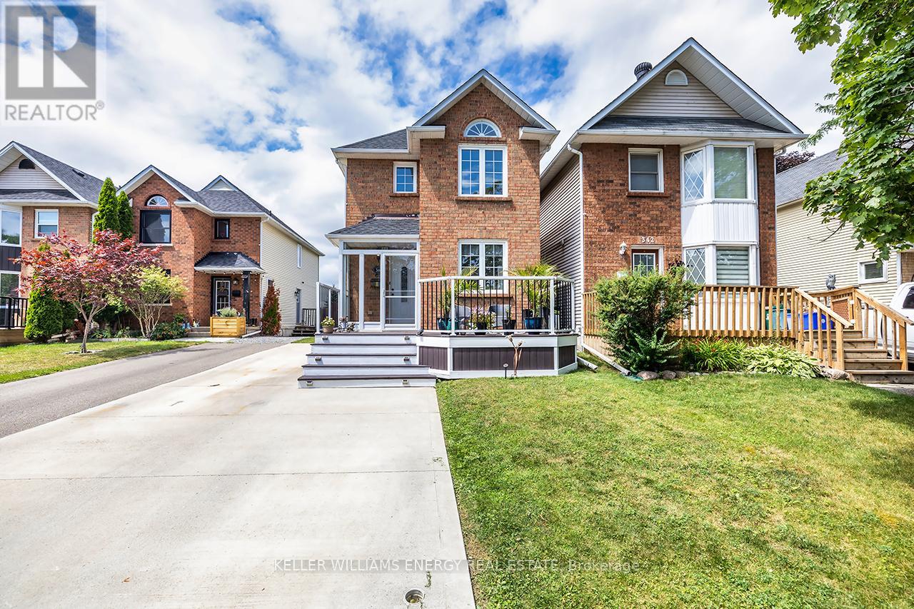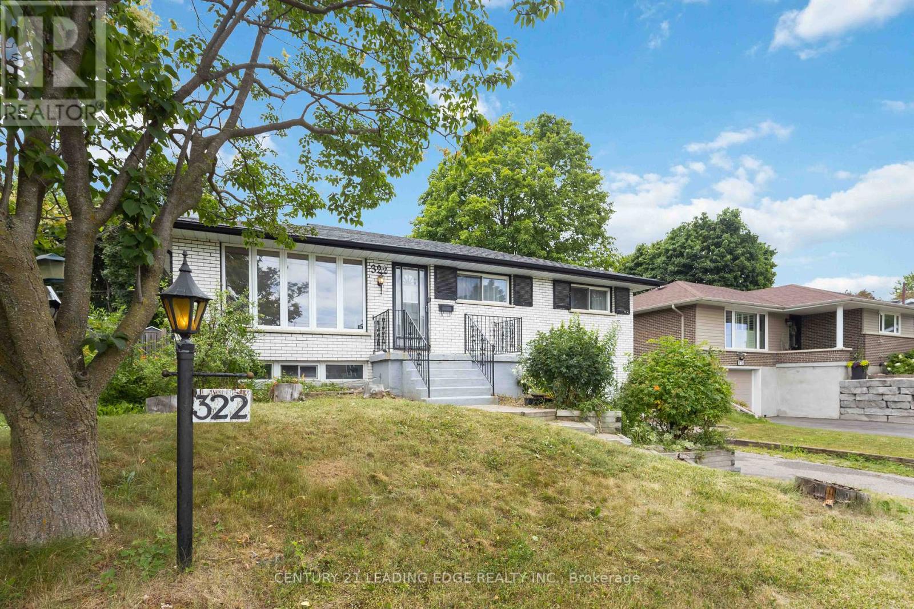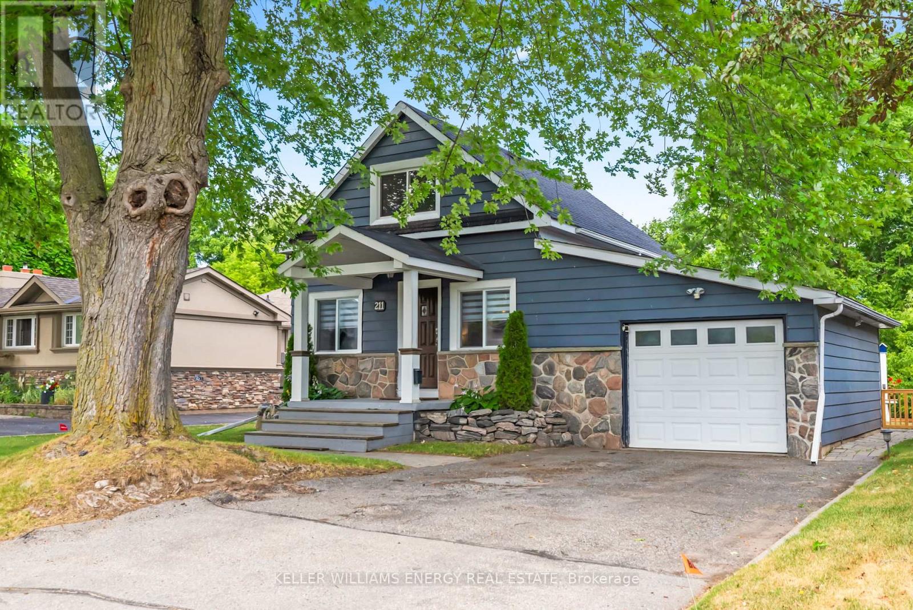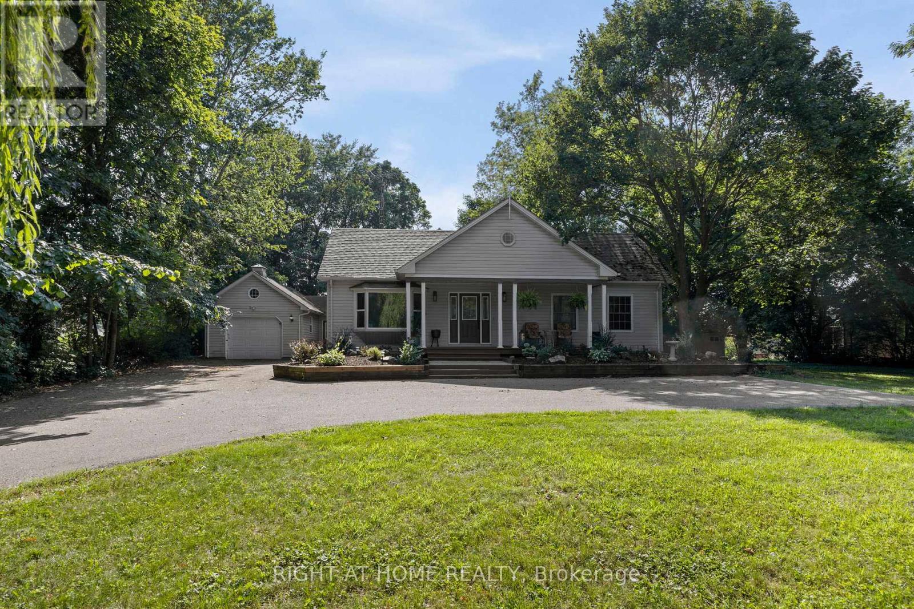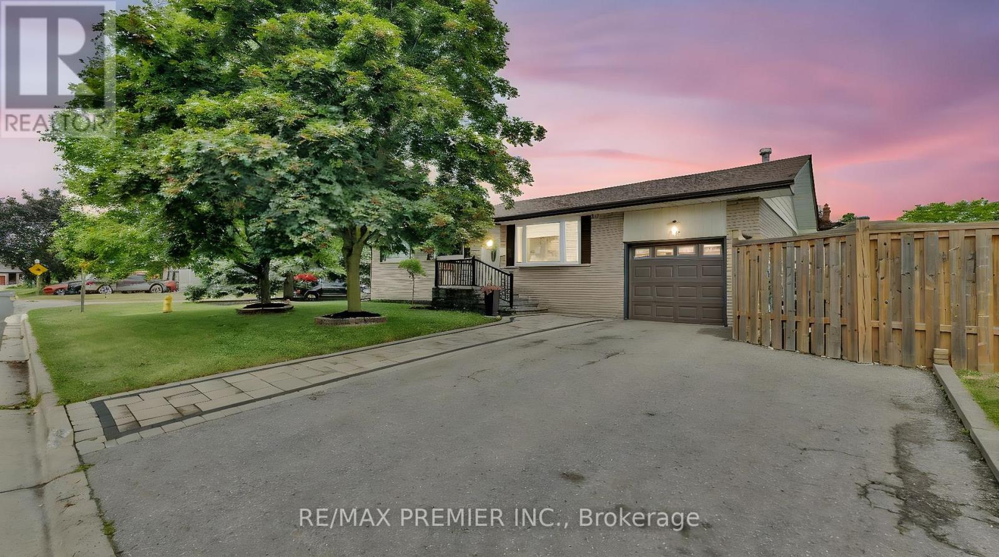Free account required
Unlock the full potential of your property search with a free account! Here's what you'll gain immediate access to:
- Exclusive Access to Every Listing
- Personalized Search Experience
- Favorite Properties at Your Fingertips
- Stay Ahead with Email Alerts
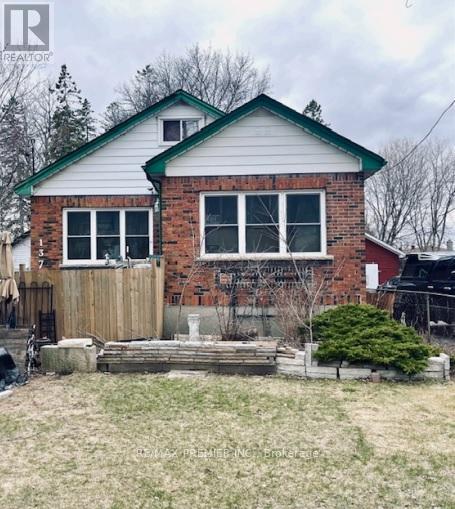




$809,000
1370 SIMCOE STREET N
Oshawa, Ontario, Ontario, L1G4X6
MLS® Number: E12082128
Property description
Location, Opportunity, Value! Calling all contractors, investors, and visionaries this solid brick home on a generous lot is your next big win! Nestled in a prime location, just steps from shopping, schools, transit, and all amenities, this property is priced to sell and brimming with potential. Whether you're a handyman ready to renovate or an investor looking for serious upside, this is the one. Being sold as-is bring your imagination and unlock the possibilities !The zoning for this property is R4-A/R6-B h-76, which permits: R4-A permits block townhouses, R6-B permits apartment buildings, long term care facilities, nursing home and retirement home. The existing single detached dwelling is a legal non-conforming use, per section 4.2.1 of the zoning bylaw, no enlargement or addition is permitted to a building or structure which is lawfully non-conforming without the approval of the Committee of Adjustment or the Local Planning Appeal Tribunal, as set out in the Planning Act.
Building information
Type
*****
Age
*****
Basement Type
*****
Construction Style Attachment
*****
Cooling Type
*****
Exterior Finish
*****
Fire Protection
*****
Foundation Type
*****
Heating Fuel
*****
Heating Type
*****
Size Interior
*****
Stories Total
*****
Utility Water
*****
Land information
Amenities
*****
Sewer
*****
Size Depth
*****
Size Frontage
*****
Size Irregular
*****
Size Total
*****
Rooms
Upper Level
Loft
*****
Main level
Bedroom
*****
Primary Bedroom
*****
Kitchen
*****
Sunroom
*****
Dining room
*****
Living room
*****
Upper Level
Loft
*****
Main level
Bedroom
*****
Primary Bedroom
*****
Kitchen
*****
Sunroom
*****
Dining room
*****
Living room
*****
Upper Level
Loft
*****
Main level
Bedroom
*****
Primary Bedroom
*****
Kitchen
*****
Sunroom
*****
Dining room
*****
Living room
*****
Upper Level
Loft
*****
Main level
Bedroom
*****
Primary Bedroom
*****
Kitchen
*****
Sunroom
*****
Dining room
*****
Living room
*****
Upper Level
Loft
*****
Main level
Bedroom
*****
Primary Bedroom
*****
Kitchen
*****
Sunroom
*****
Dining room
*****
Living room
*****
Courtesy of RE/MAX PREMIER INC.
Book a Showing for this property
Please note that filling out this form you'll be registered and your phone number without the +1 part will be used as a password.
