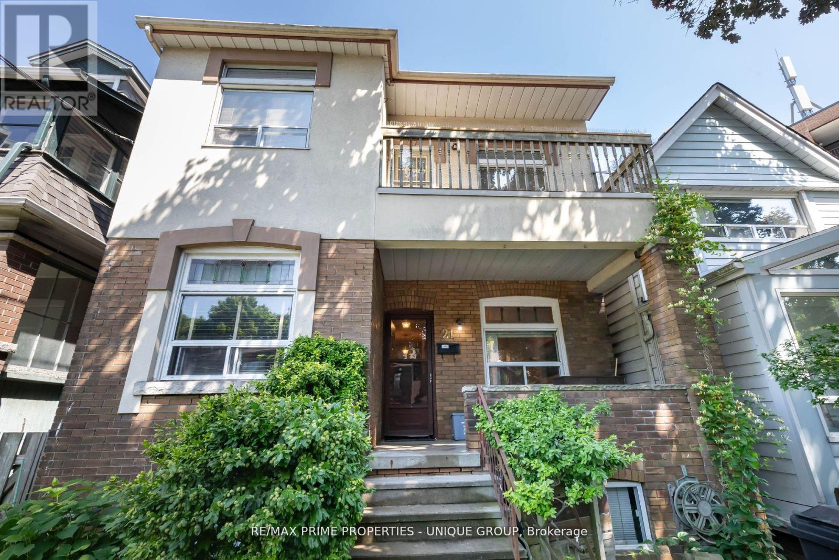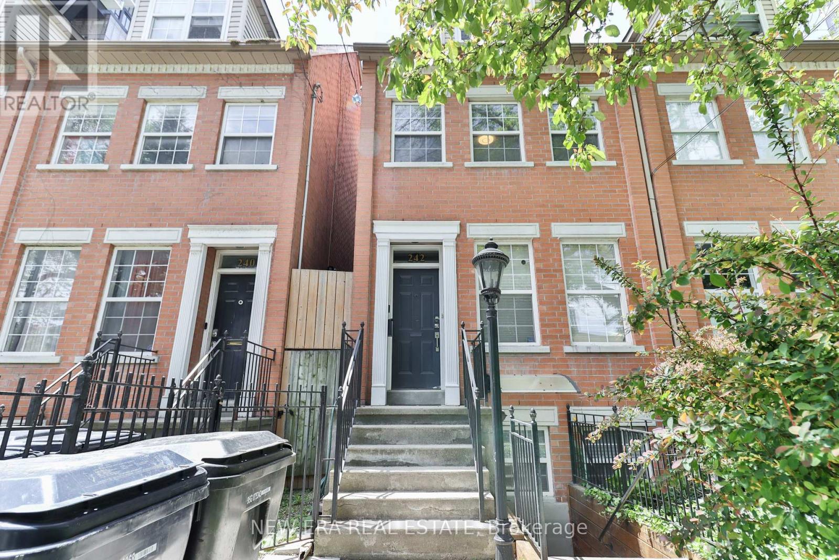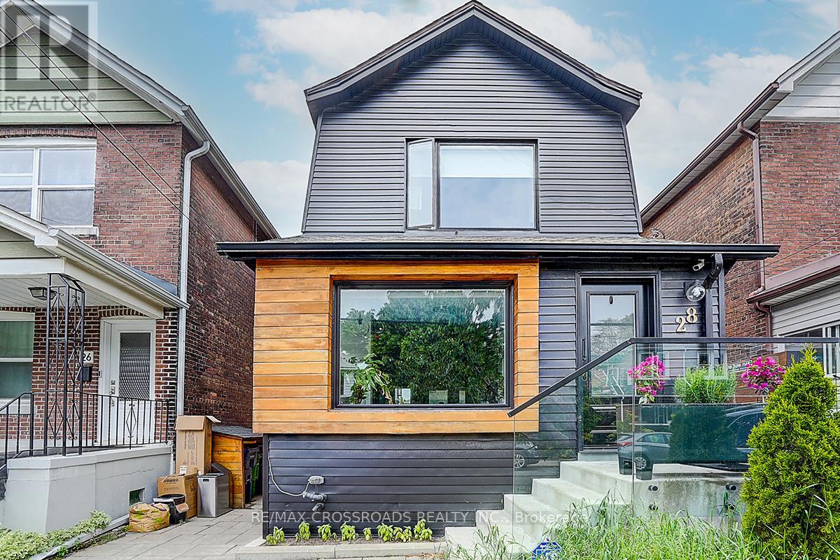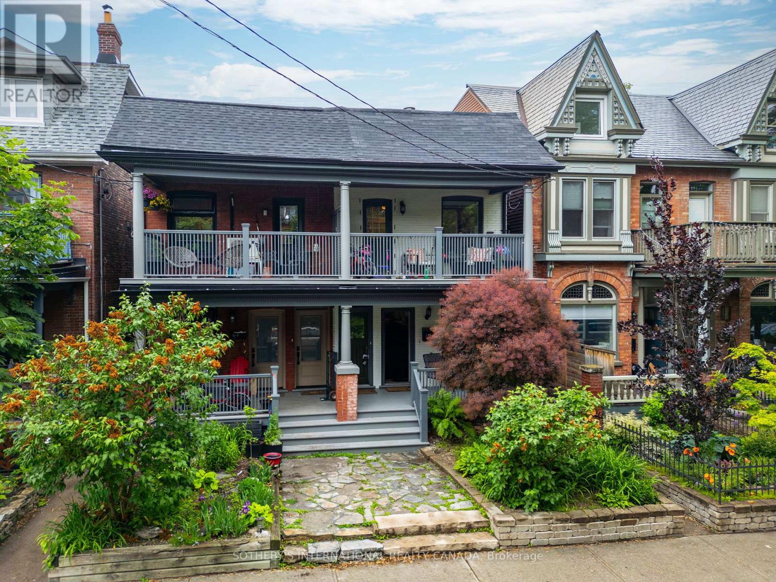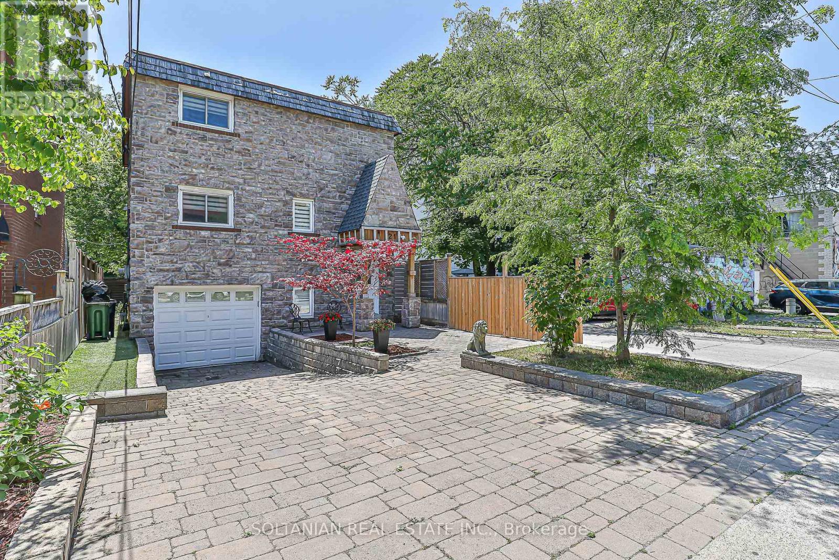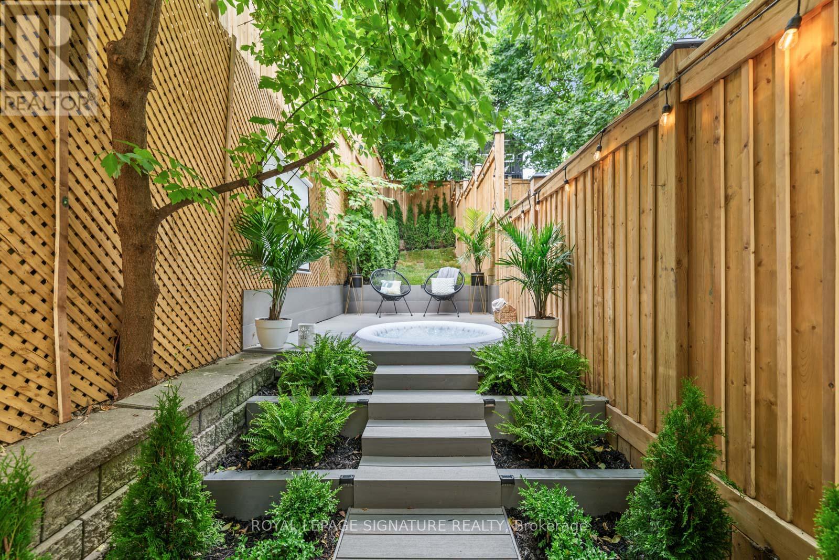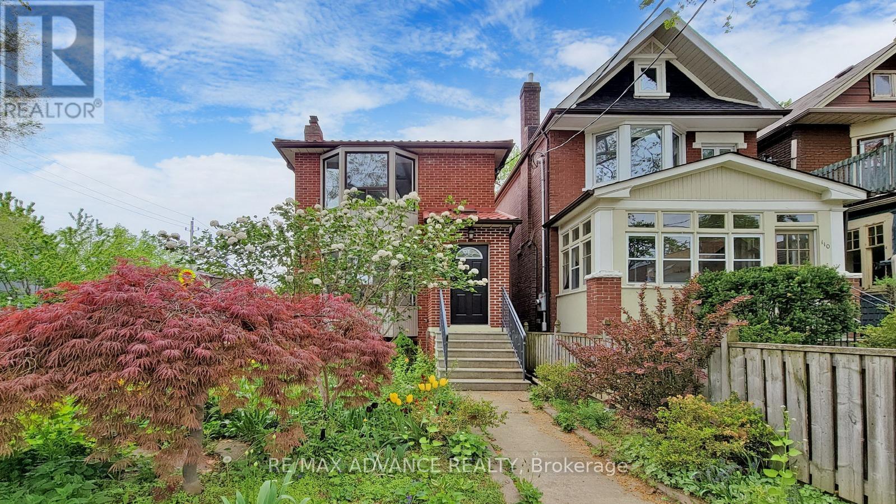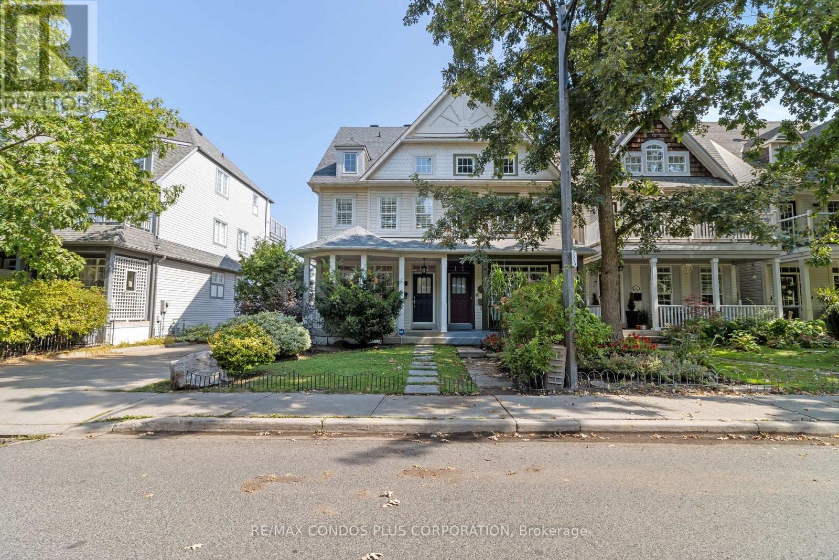Free account required
Unlock the full potential of your property search with a free account! Here's what you'll gain immediate access to:
- Exclusive Access to Every Listing
- Personalized Search Experience
- Favorite Properties at Your Fingertips
- Stay Ahead with Email Alerts
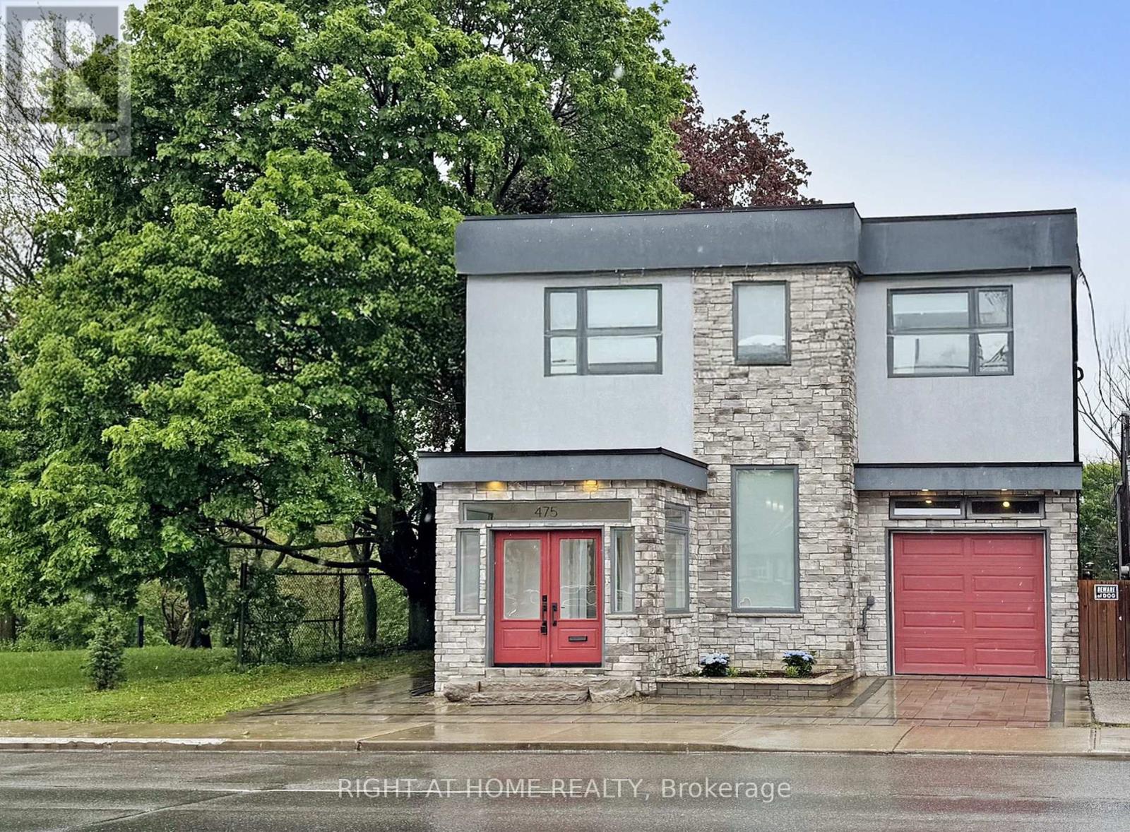
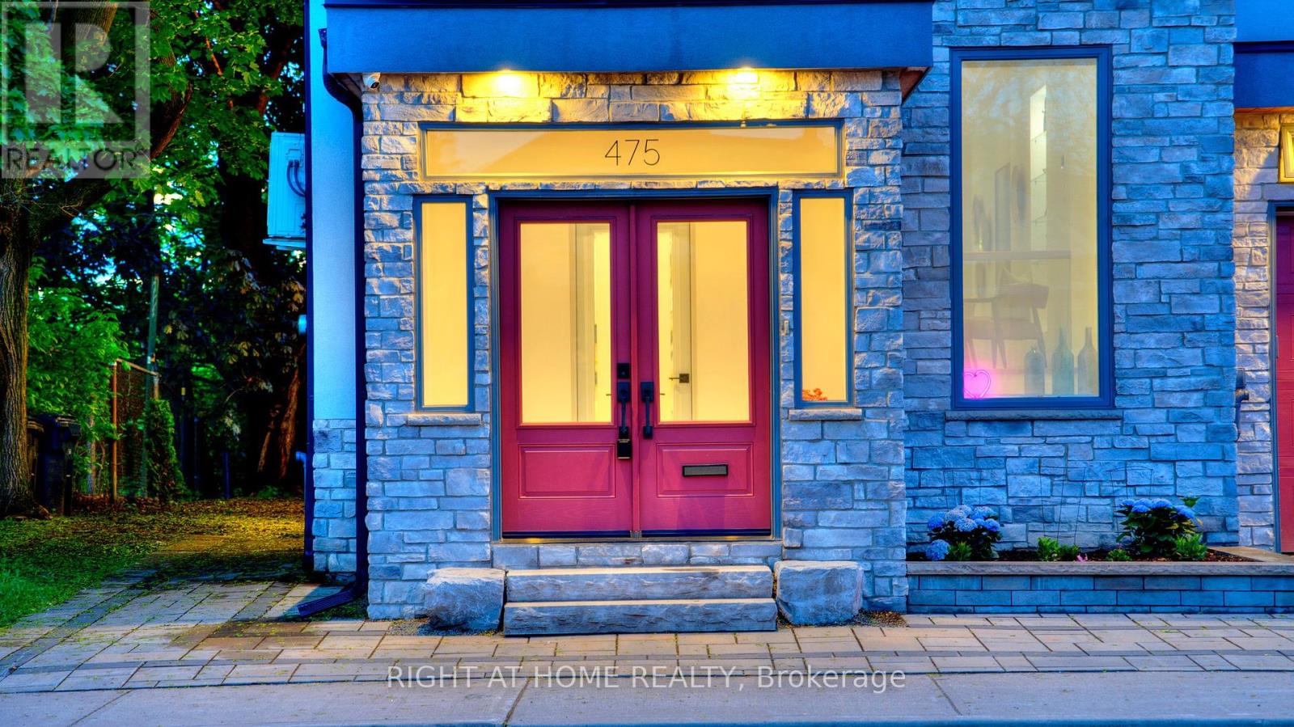

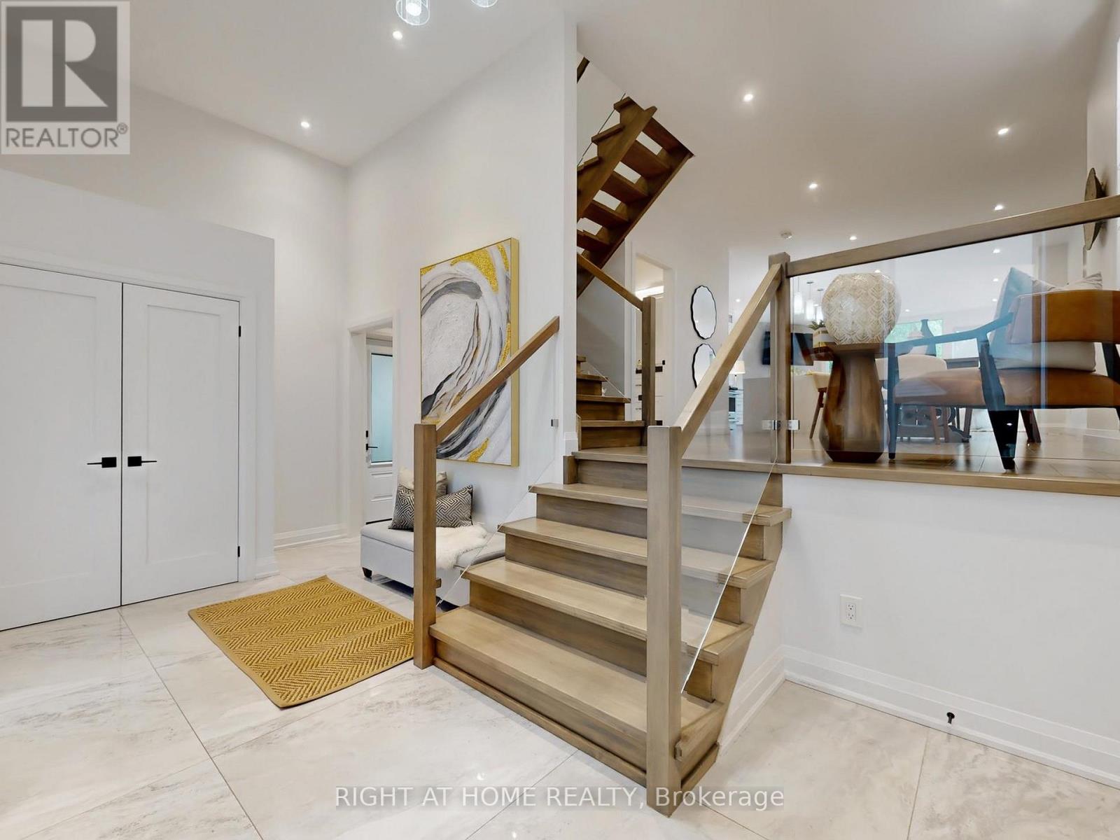
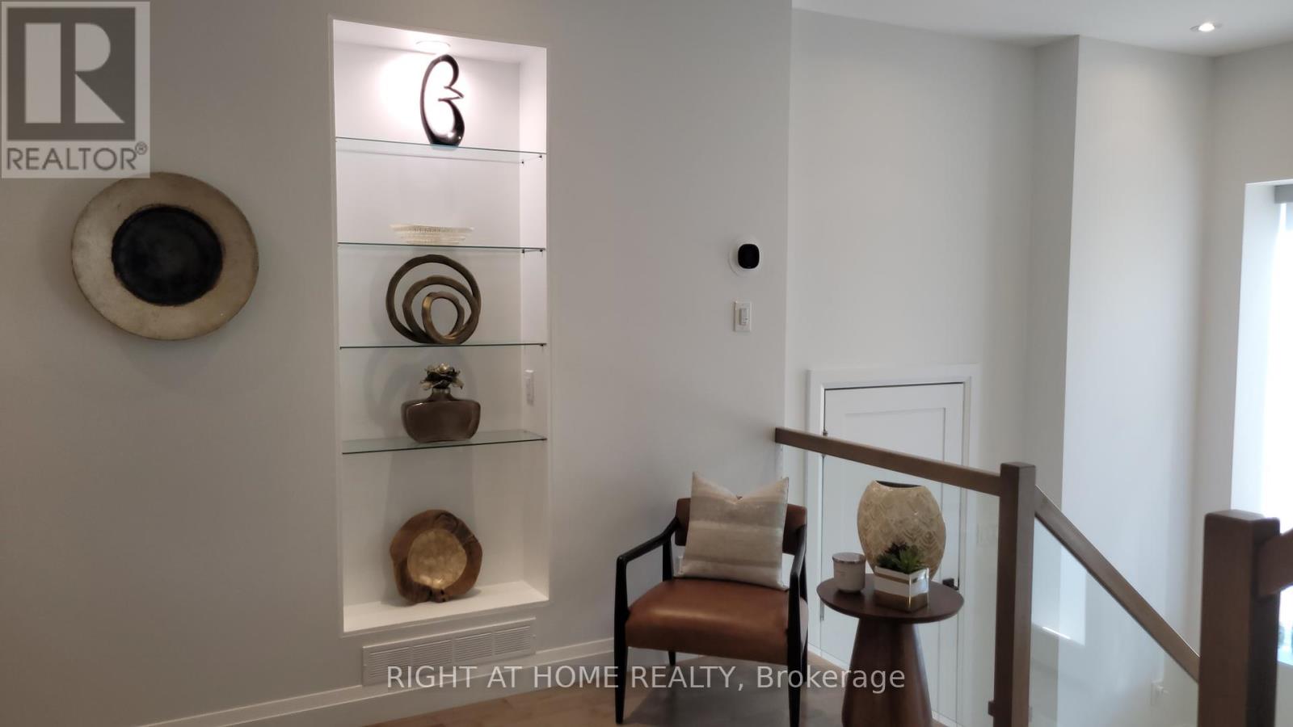
$1,799,500
475 DONLANDS AVENUE
Toronto, Ontario, Ontario, M4J3S4
MLS® Number: E12171414
Property description
2020 EXTRORDIARY CUSTOM BUILD, Personal residence, Retired Toronto Fire, Operations District Chief, BREATHTAKING VIEWS on 45' x 150' E/W sun-filled ravine lot, offering approximately 3000 sq ft of living space, with a rare blend of design and refined craftsmanship. Built with 2 x 6 Construction, triple pain windows. SMART HOME HEAT/ AIR, Upgraded insulation( Rockwool safe & sound insulation, functions as soundproof & fire-resistant material for interior.) Resilient channels on interior construction further reduce sound transmission. Porcelain 4' x 2' tiles throughout all baths. Spectacular en-suite, extra deep SOAKER TUB and separate STEAM SHOWER which overlooks a 2 sided fireplace. Maple hardwood floor throughout main & second Floor. Natural setting feels worlds away, yet situated heart of East York's amenities and conveniences. Treed ravine & siding onto a quiet parkette, this one-of-a-kind residence is flooded with natural light. TWO EXPANSIVE TERRACES 20' x 15' ideal setting for morning coffee or entertaining. 6' x6' FRONT ENTRY VESTIBULE ,creates a smart and practical flow into the main home. A STRIKING INTERIOR FOYER **** 19 X 10 FOOT FOYER**** with soaring 12-foot ceilings for this beautifully designed interior. TANDEM HEATED/AIR GARAGE,(INTERNET CONTROLLED) accommodates TWO VEHICLES, 3 PARKING SPACE IN TOTAL, 10-foot ceiling, direct interior access, and rear door to the garden. Finished lower level, private side entrance, cork flooring, and a full four-piece bath- ideal for guest suite, home office/studio. Immediate amenities, bus access to 2 subway lines for easy commute throughout the city. Premium construction and meticulous attention to detail, residence offers something TRULY RARE IN THE CITY. FULL OUTDOOR KIT*****OPTIONAL 2ND PRIVATE DRIVE, & ROOF TOP TERRACEO R SOLAR. Seller built to support roof. Buyer to apply to complete and do full Due Diligence. PARKING ON STREET WITH EXCEPTION OF RUSH HOUR TIMES.******All measurements approximate.
Building information
Type
*****
Amenities
*****
Appliances
*****
Basement Development
*****
Basement Features
*****
Basement Type
*****
Construction Style Attachment
*****
Cooling Type
*****
Exterior Finish
*****
Fireplace Present
*****
FireplaceTotal
*****
Fire Protection
*****
Flooring Type
*****
Foundation Type
*****
Half Bath Total
*****
Heating Fuel
*****
Heating Type
*****
Size Interior
*****
Stories Total
*****
Utility Water
*****
Land information
Sewer
*****
Size Depth
*****
Size Frontage
*****
Size Irregular
*****
Size Total
*****
Rooms
Main level
Kitchen
*****
Dining room
*****
Living room
*****
Basement
Recreational, Games room
*****
Second level
Laundry room
*****
Bedroom 3
*****
Bedroom 2
*****
Primary Bedroom
*****
Courtesy of RIGHT AT HOME REALTY
Book a Showing for this property
Please note that filling out this form you'll be registered and your phone number without the +1 part will be used as a password.
