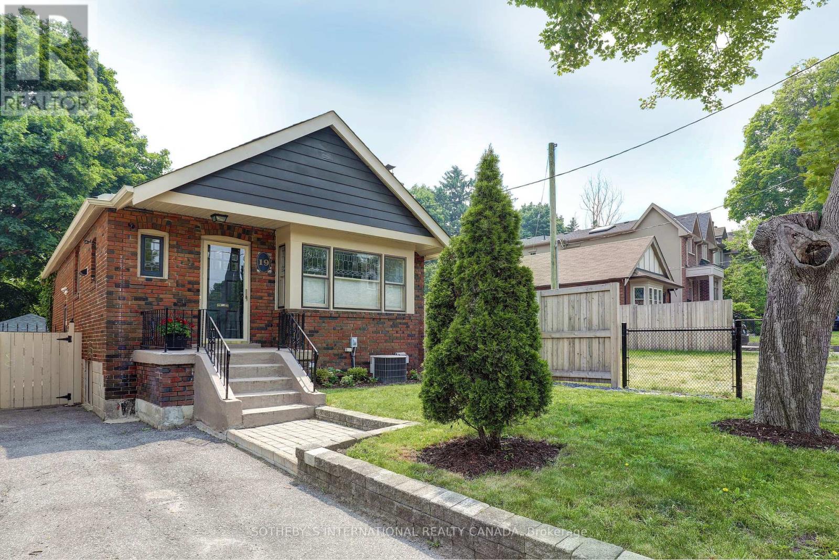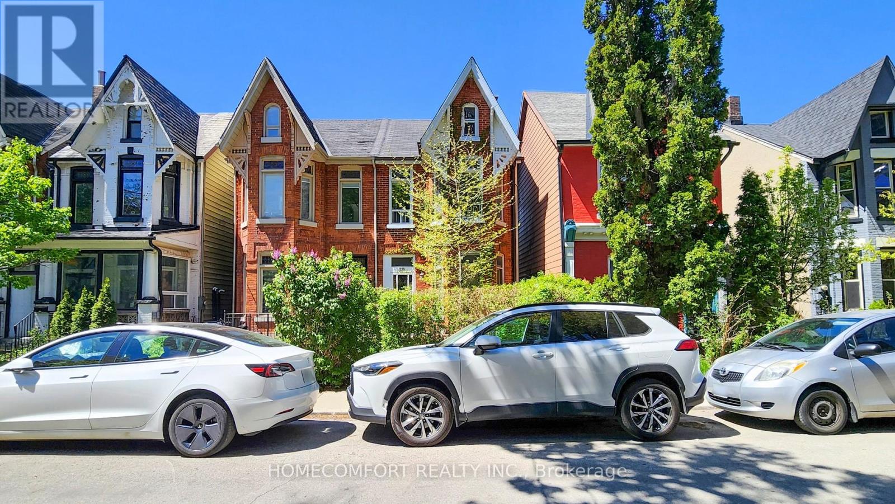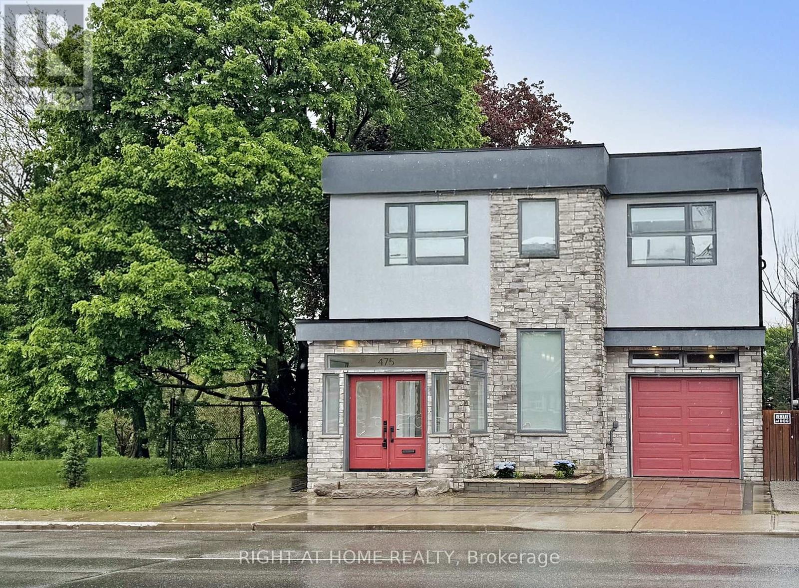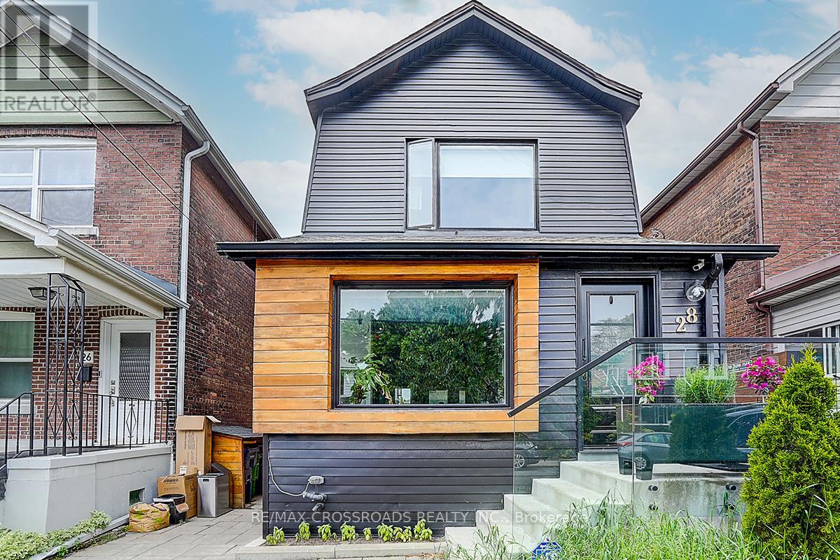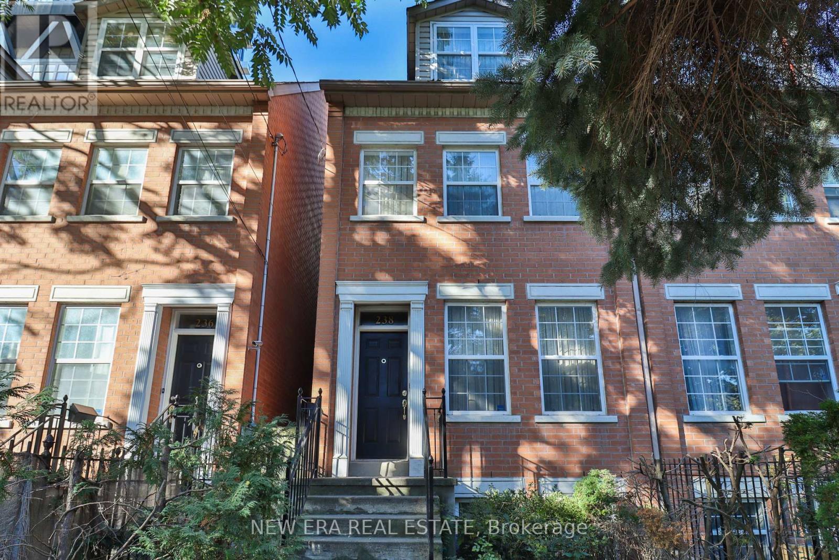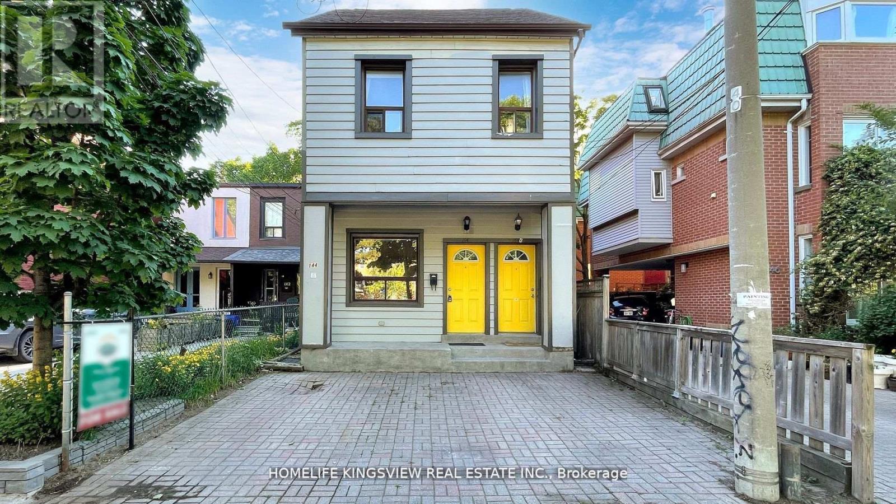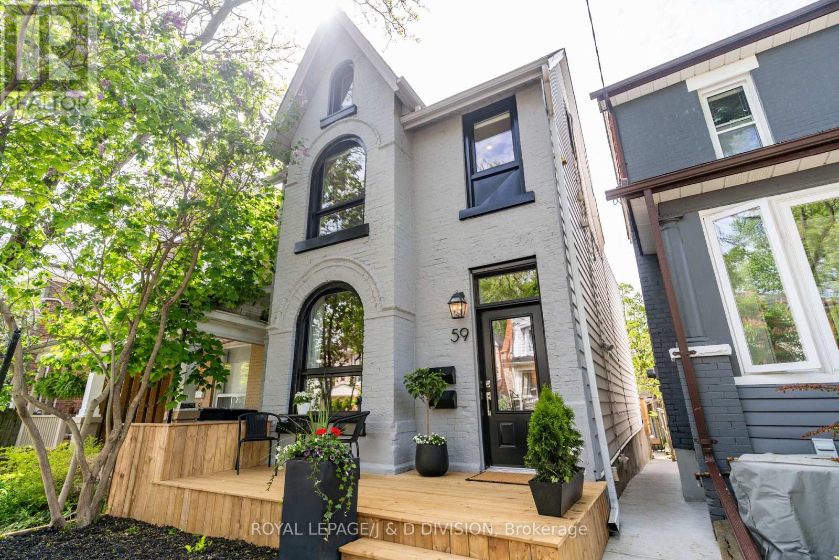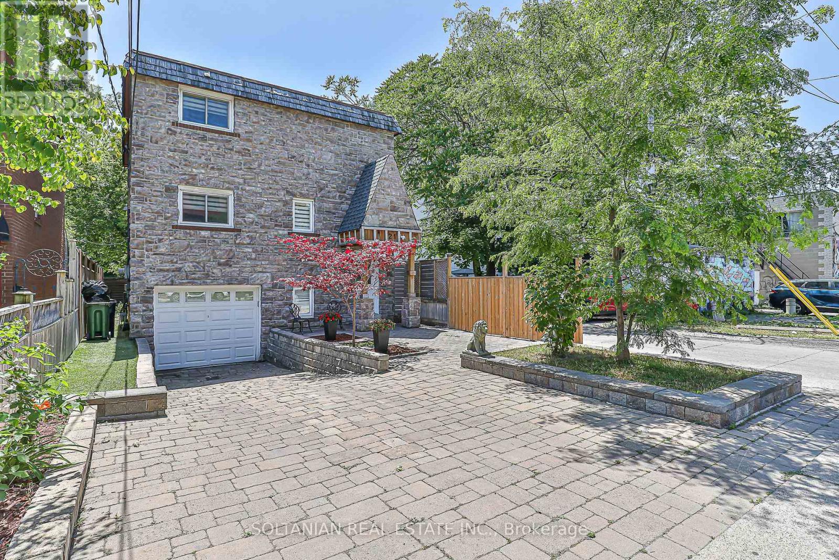Free account required
Unlock the full potential of your property search with a free account! Here's what you'll gain immediate access to:
- Exclusive Access to Every Listing
- Personalized Search Experience
- Favorite Properties at Your Fingertips
- Stay Ahead with Email Alerts
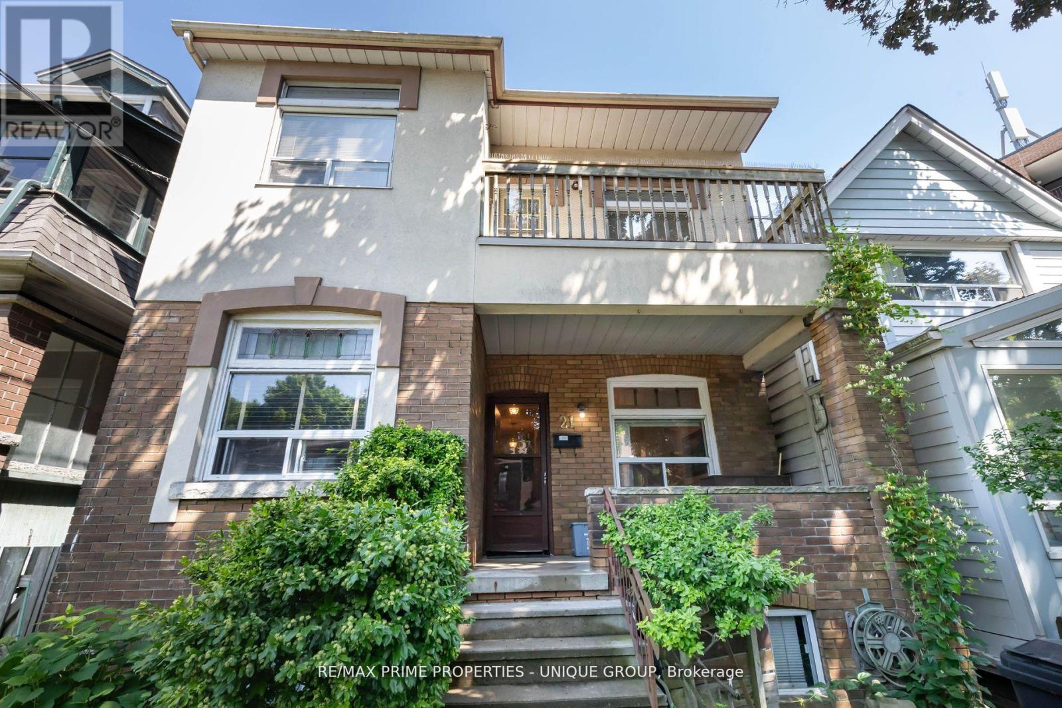
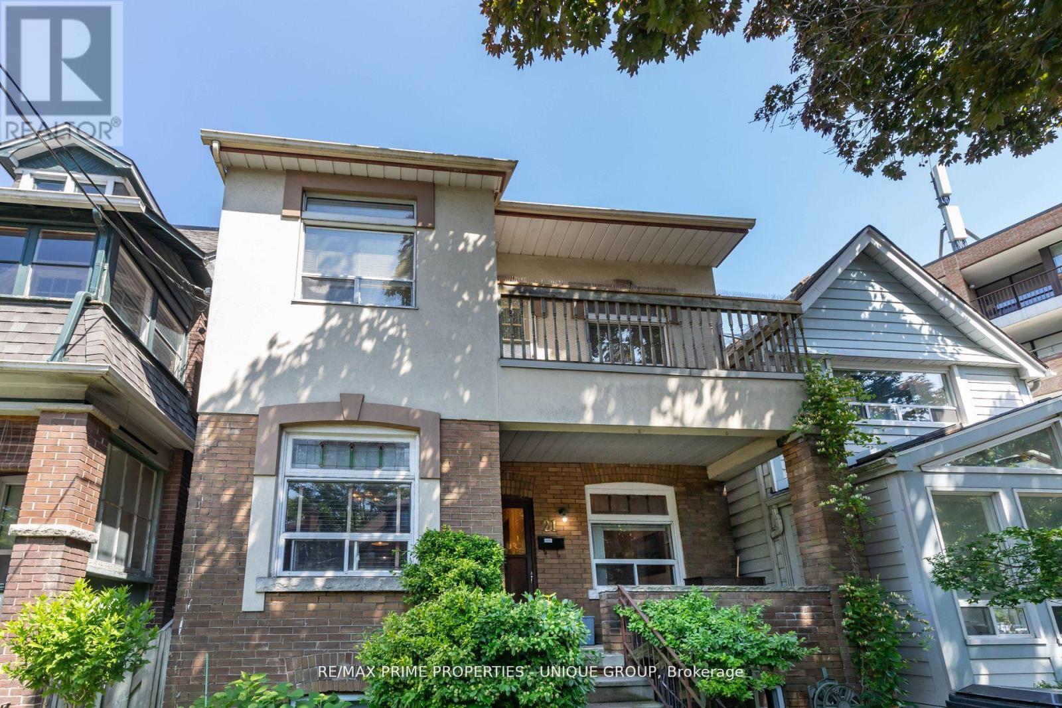
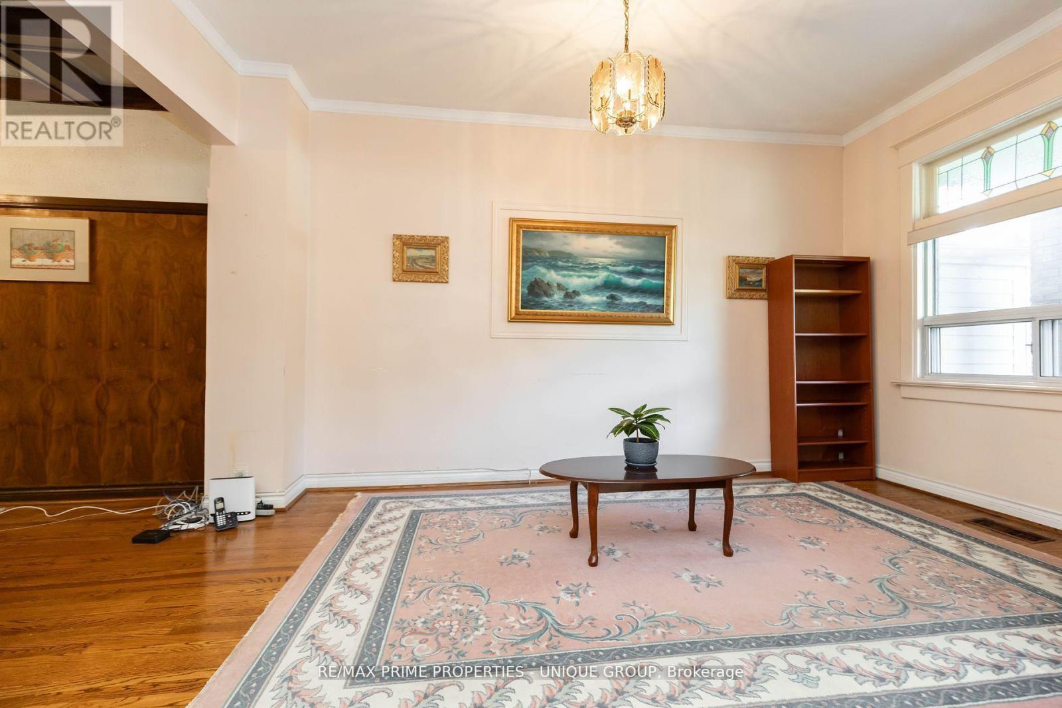
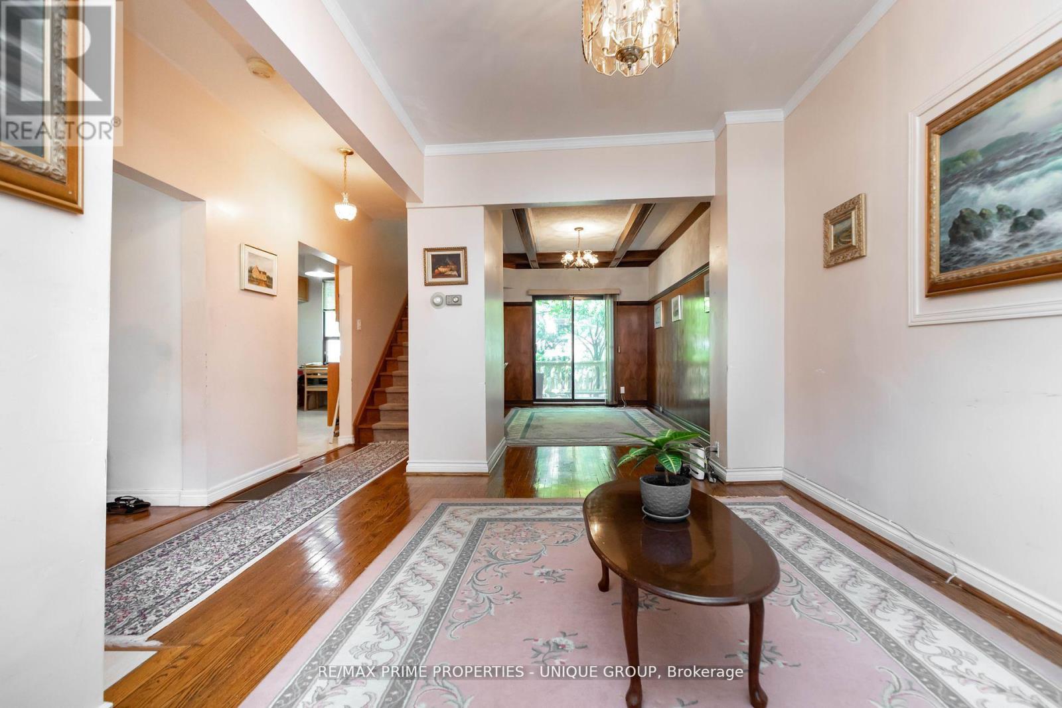
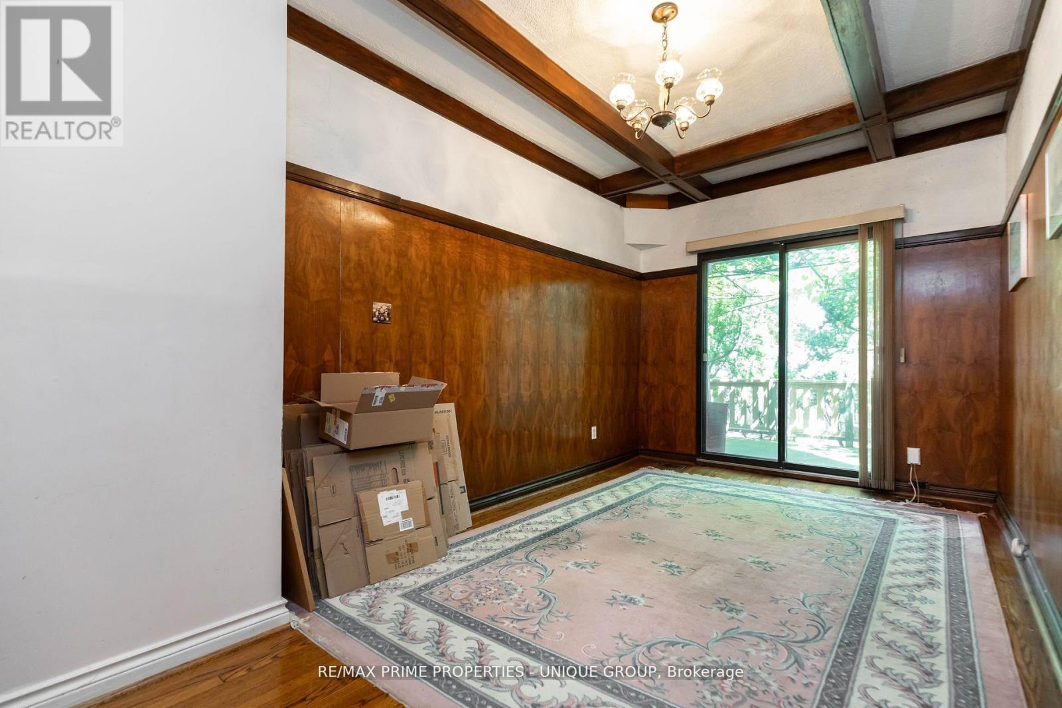
$1,750,000
21 CAMBRIDGE AVENUE
Toronto, Ontario, Ontario, M4K2L2
MLS® Number: E12109756
Property description
Large Detached 2.5 Storey Home in Fantastic Playter Estates. Quiet Enclave West of Broadview. Coveted Jackman School District. Short Walk to: Vibrant Danforth, Subway, Riverdale Park+++. Over 2,250 Square Feet on 3 Levels plus 950+ Square Feet in Basement. Large Basement Recreation Room and Self Contained Basement Apartment for: Income, Nanny, Family Member. Parking in Rear for 2 Cars. Fantastic Outdoor Space: Front Porch and Sliding Doors to Rear Balcony on Main Floor, Second Floor Front Balcony, Lovely Courtyard in Rear. Large Storage Room Under Rear Balcony. Cold Storage Room in Basement.
Building information
Type
*****
Appliances
*****
Basement Features
*****
Basement Type
*****
Construction Style Attachment
*****
Cooling Type
*****
Exterior Finish
*****
Foundation Type
*****
Half Bath Total
*****
Heating Fuel
*****
Heating Type
*****
Size Interior
*****
Stories Total
*****
Utility Water
*****
Land information
Sewer
*****
Size Depth
*****
Size Frontage
*****
Size Irregular
*****
Size Total
*****
Rooms
Main level
Family room
*****
Kitchen
*****
Dining room
*****
Living room
*****
Basement
Kitchen
*****
Recreational, Games room
*****
Bedroom
*****
Third level
Loft
*****
Second level
Bedroom 3
*****
Bedroom 2
*****
Primary Bedroom
*****
Main level
Family room
*****
Kitchen
*****
Dining room
*****
Living room
*****
Basement
Kitchen
*****
Recreational, Games room
*****
Bedroom
*****
Third level
Loft
*****
Second level
Bedroom 3
*****
Bedroom 2
*****
Primary Bedroom
*****
Courtesy of RE/MAX PRIME PROPERTIES - UNIQUE GROUP
Book a Showing for this property
Please note that filling out this form you'll be registered and your phone number without the +1 part will be used as a password.
