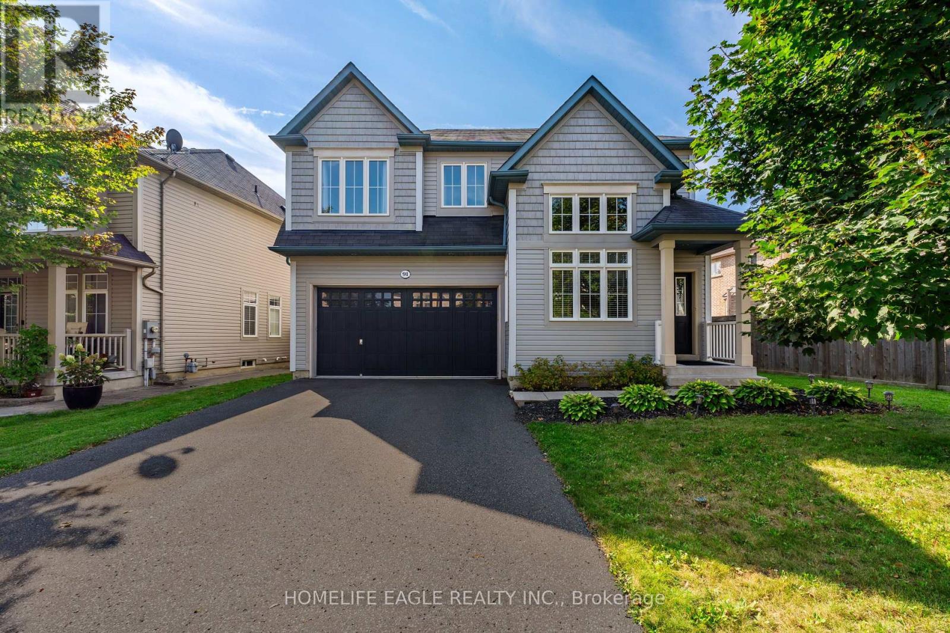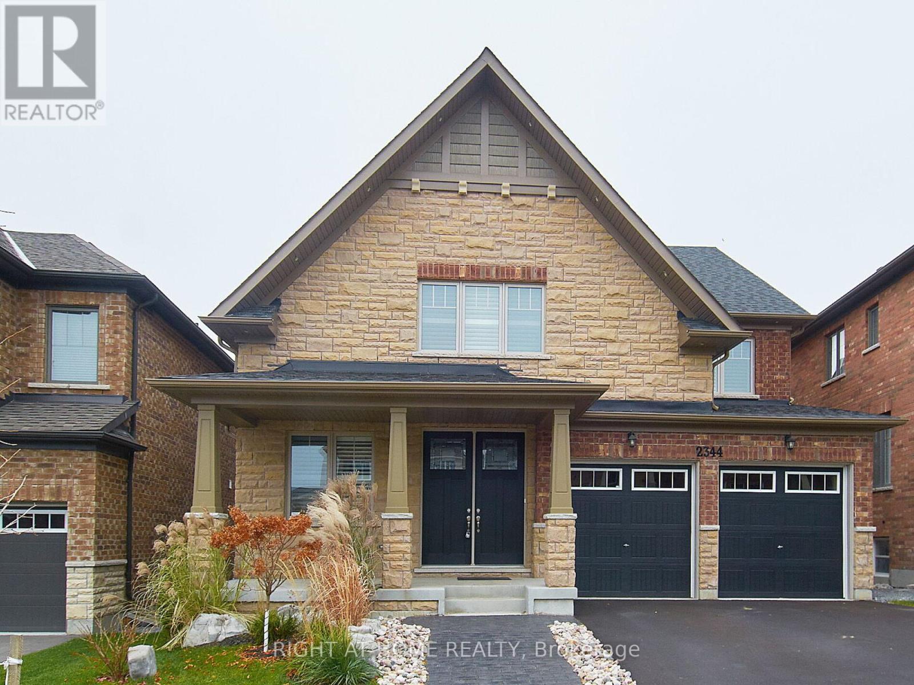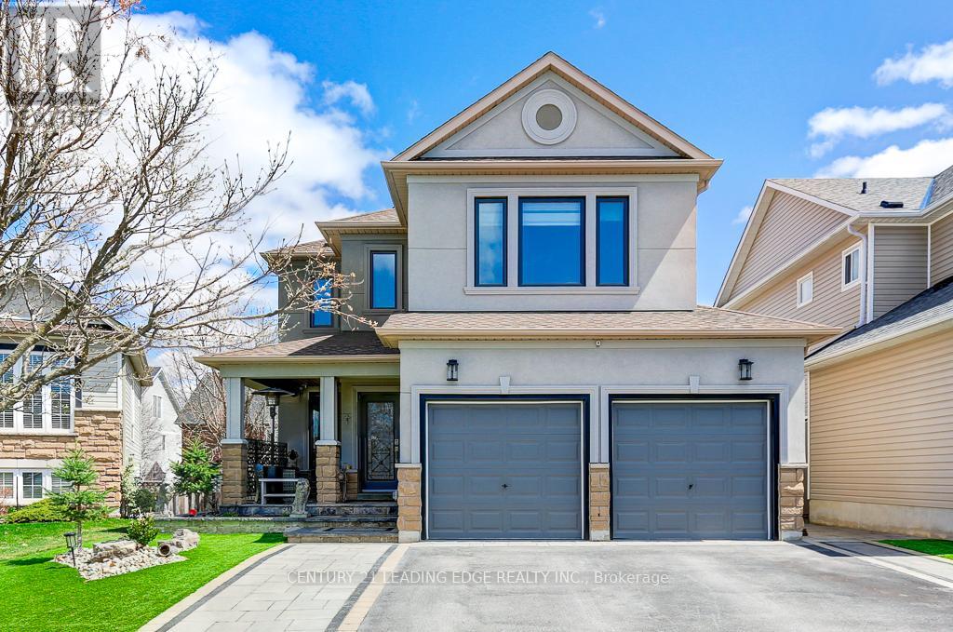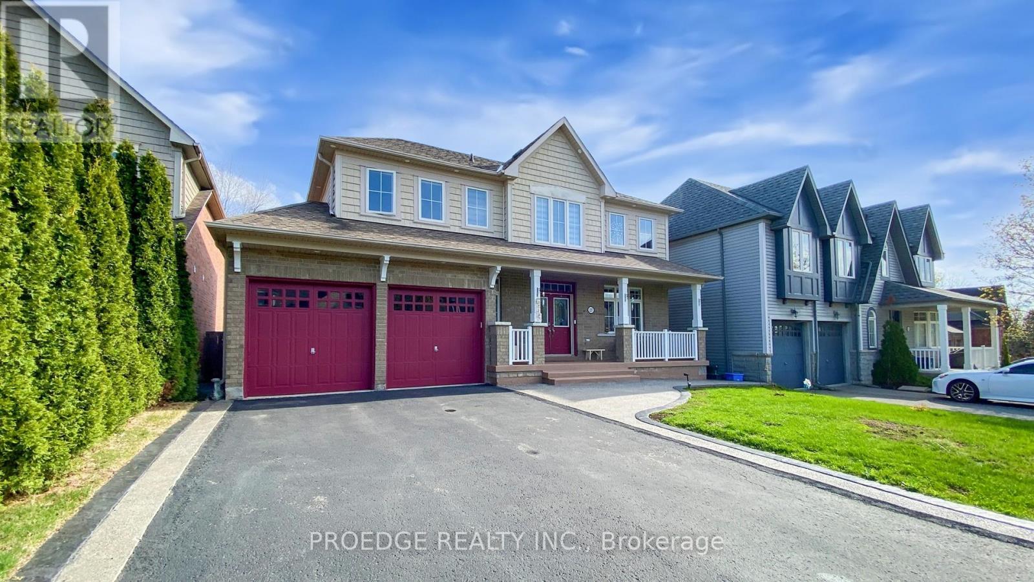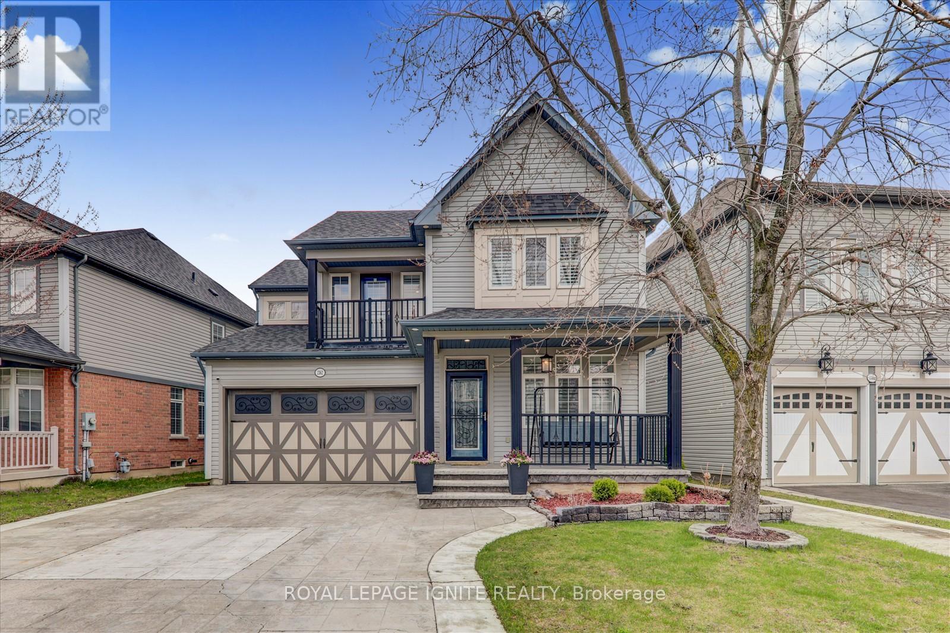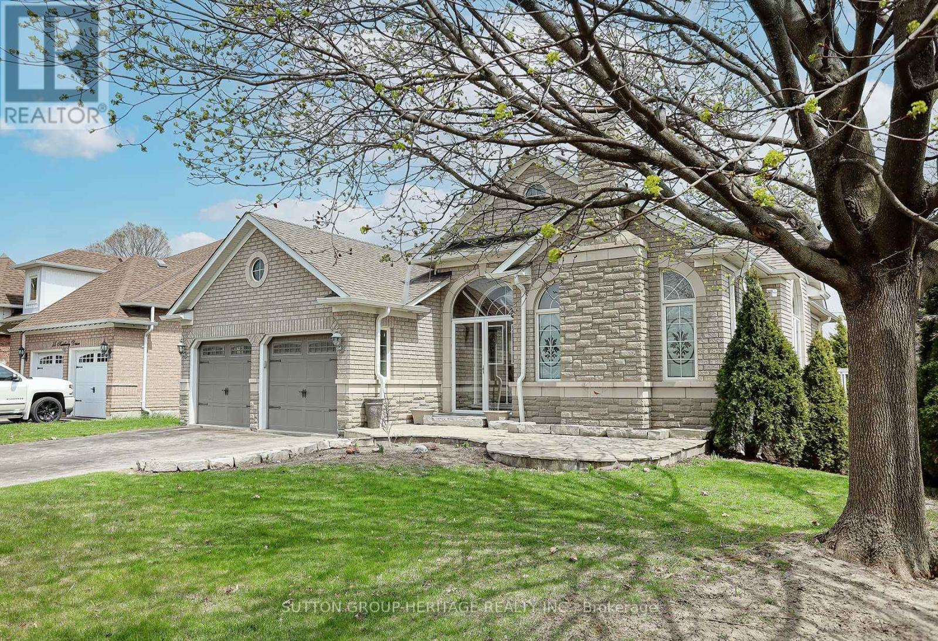Free account required
Unlock the full potential of your property search with a free account! Here's what you'll gain immediate access to:
- Exclusive Access to Every Listing
- Personalized Search Experience
- Favorite Properties at Your Fingertips
- Stay Ahead with Email Alerts
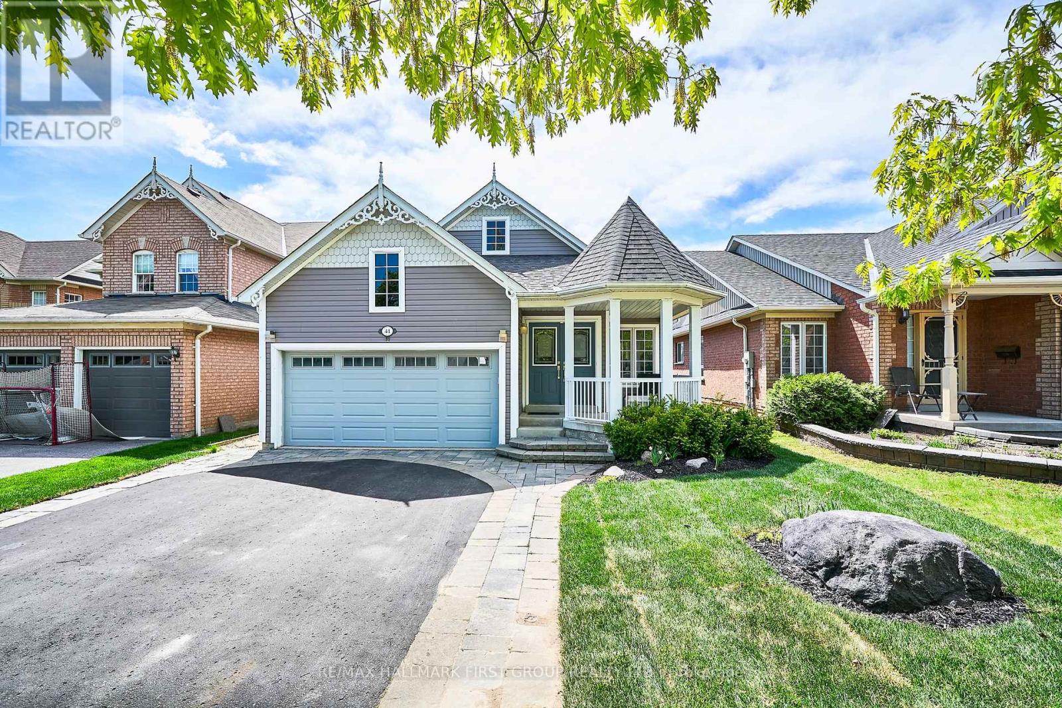
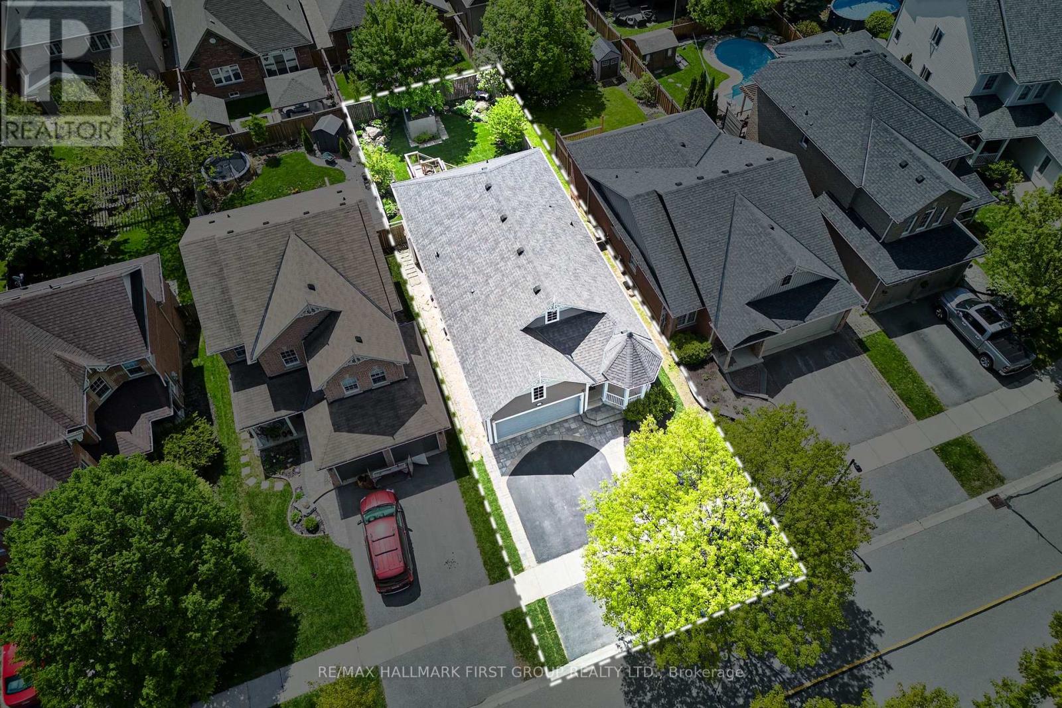
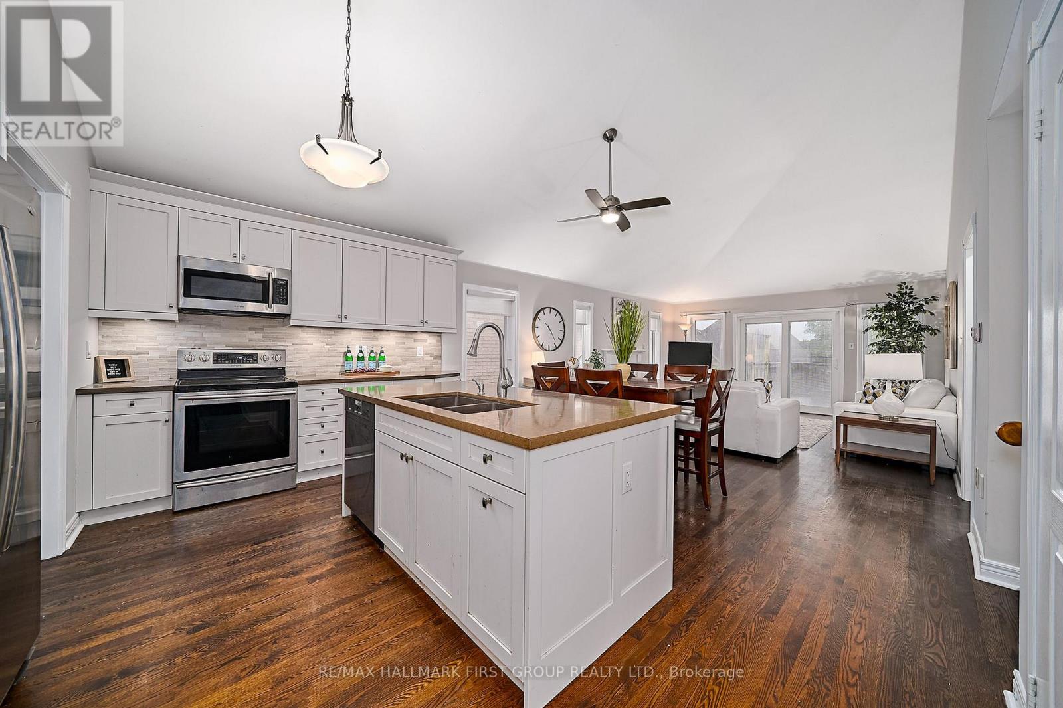
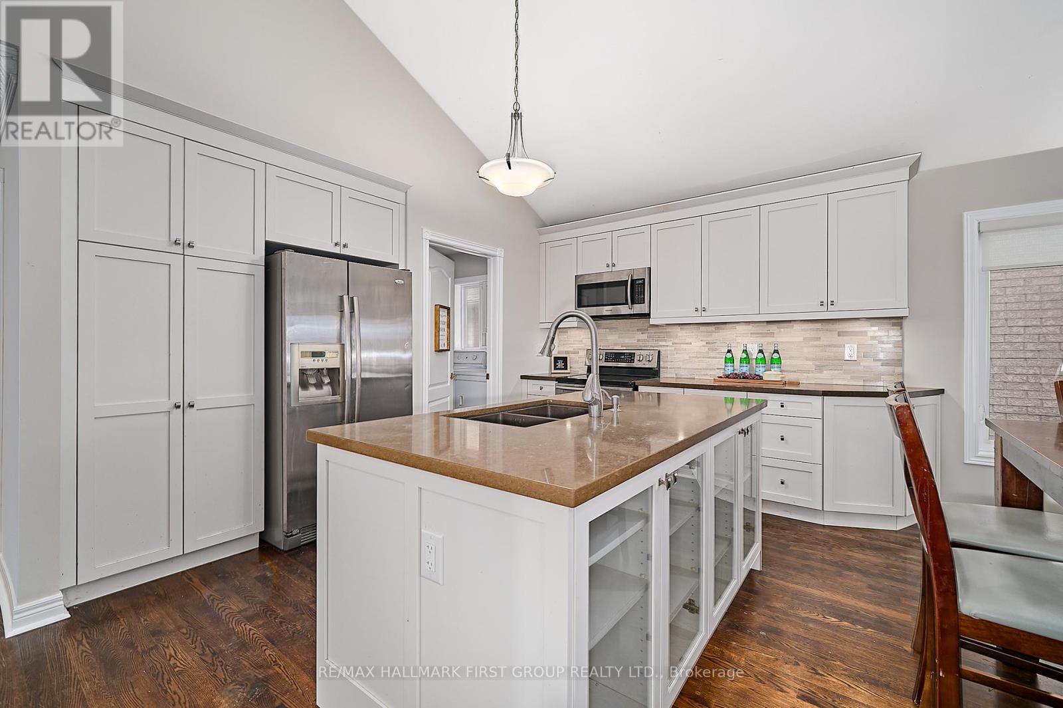
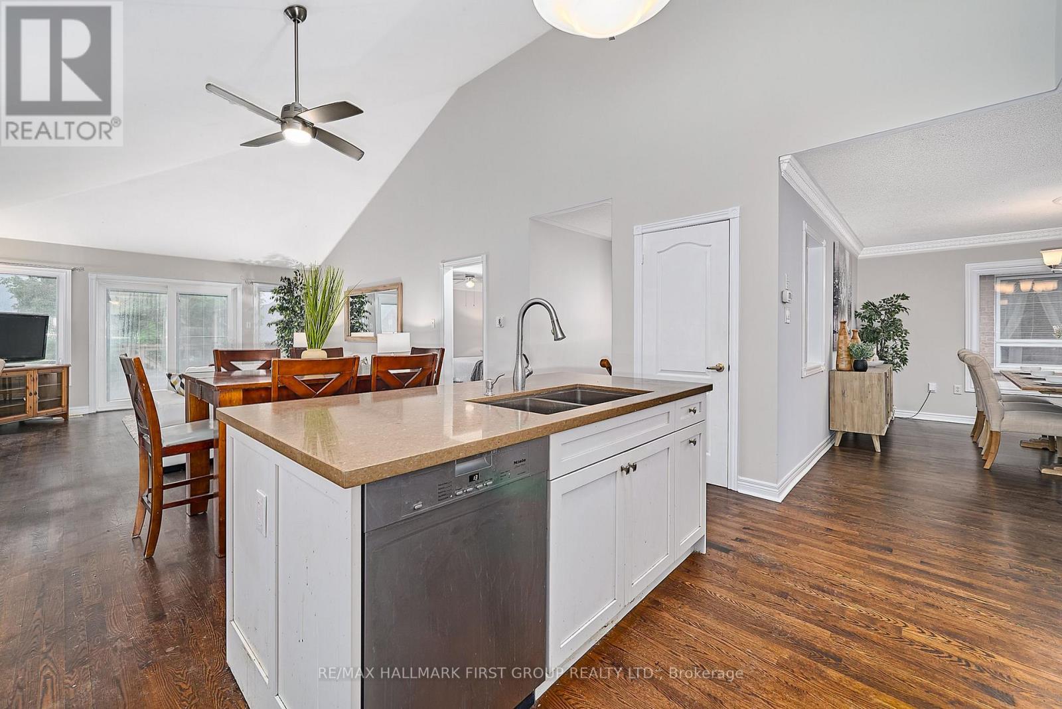
$1,149,000
41 DOWNEY DRIVE
Whitby, Ontario, Ontario, L1M1J2
MLS® Number: E12166155
Property description
Welcome home! You will fall in love with this spacious walk-out detached bungalow with 1+3 bedrooms, double car garage and finished basement with separate entrance. Located in the Brooklin community of Whitby, this home is thoughtfully designed ideal for growing families, multi-generational living, or those seeking extra space for guests or in-law suite. From the moment you walk in, you'll be greeted by a bright, open-concept layout with gas fire place that exudes warmth and elegance. Soaring cathedral ceilings elevate the kitchen and family room, while the formal living and dining areas provide the perfect space for entertaining. Rich hardwood floors run throughout the main level, no carpet in sight. The elegant open concept kitchen features stainless steel appliances, quartz countertops, and abundant cabinetry and pantry for ample storage. Enjoy the convenience with the primary bedroom on the main level, main floor laundry, walk-out to sun deck and direct access to the garage, eliminating the need for stairs and making daily routines effortless. The expansive primary bedroom features a serene, spa-inspired four-piece ensuite and a large walk-in closet. Beyond the spacious main floor, this home offers additional living space with a fully finished walkout basement. Complete with 3 generously sized bedrooms, gas fire place. 4-piece bathroom, spacious living area and functional kitchen, its ideal as a in-law suite or potential rental opportunities. The basement also features a private entrance that leads directly to a two-tier deck overlooking a beautifully landscaped fully fenced back yard with garden shed. The home is equipped with 2 gas fire places, air conditioner, garage door opener. Minutes from shopping, top-rated schools, parks and trails, Highway 407, churches, and public transit. Don't let this house pass you by. Must See!
Building information
Type
*****
Age
*****
Amenities
*****
Appliances
*****
Architectural Style
*****
Basement Development
*****
Basement Features
*****
Basement Type
*****
Construction Style Attachment
*****
Cooling Type
*****
Exterior Finish
*****
Fireplace Present
*****
FireplaceTotal
*****
Flooring Type
*****
Foundation Type
*****
Half Bath Total
*****
Heating Fuel
*****
Heating Type
*****
Size Interior
*****
Stories Total
*****
Utility Water
*****
Land information
Amenities
*****
Fence Type
*****
Landscape Features
*****
Sewer
*****
Size Depth
*****
Size Frontage
*****
Size Irregular
*****
Size Total
*****
Rooms
Main level
Primary Bedroom
*****
Family room
*****
Dining room
*****
Living room
*****
Eating area
*****
Kitchen
*****
Basement
Bedroom
*****
Living room
*****
Eating area
*****
Kitchen
*****
Bedroom 3
*****
Bedroom 2
*****
Main level
Primary Bedroom
*****
Family room
*****
Dining room
*****
Living room
*****
Eating area
*****
Kitchen
*****
Basement
Bedroom
*****
Living room
*****
Eating area
*****
Kitchen
*****
Bedroom 3
*****
Bedroom 2
*****
Main level
Primary Bedroom
*****
Family room
*****
Dining room
*****
Living room
*****
Eating area
*****
Kitchen
*****
Basement
Bedroom
*****
Living room
*****
Eating area
*****
Kitchen
*****
Bedroom 3
*****
Bedroom 2
*****
Main level
Primary Bedroom
*****
Family room
*****
Dining room
*****
Living room
*****
Eating area
*****
Kitchen
*****
Basement
Bedroom
*****
Living room
*****
Eating area
*****
Kitchen
*****
Bedroom 3
*****
Bedroom 2
*****
Main level
Primary Bedroom
*****
Family room
*****
Courtesy of RE/MAX HALLMARK FIRST GROUP REALTY LTD.
Book a Showing for this property
Please note that filling out this form you'll be registered and your phone number without the +1 part will be used as a password.
