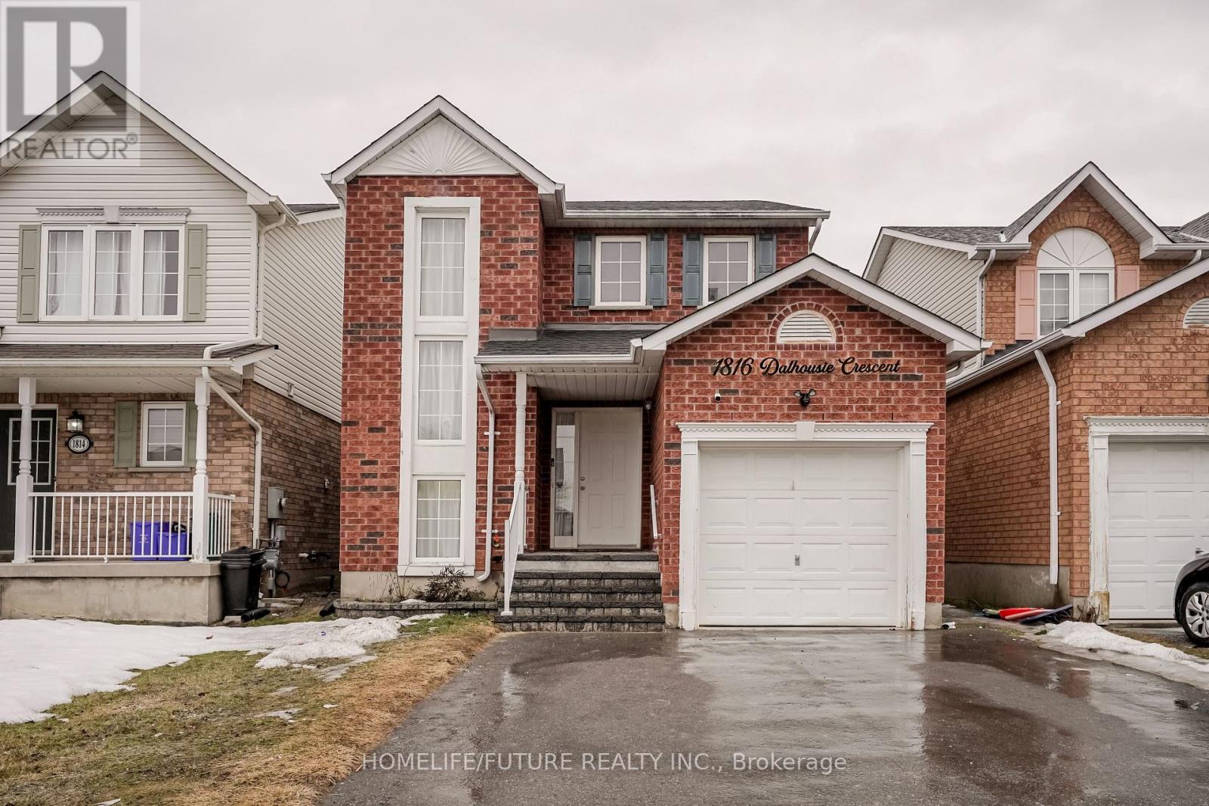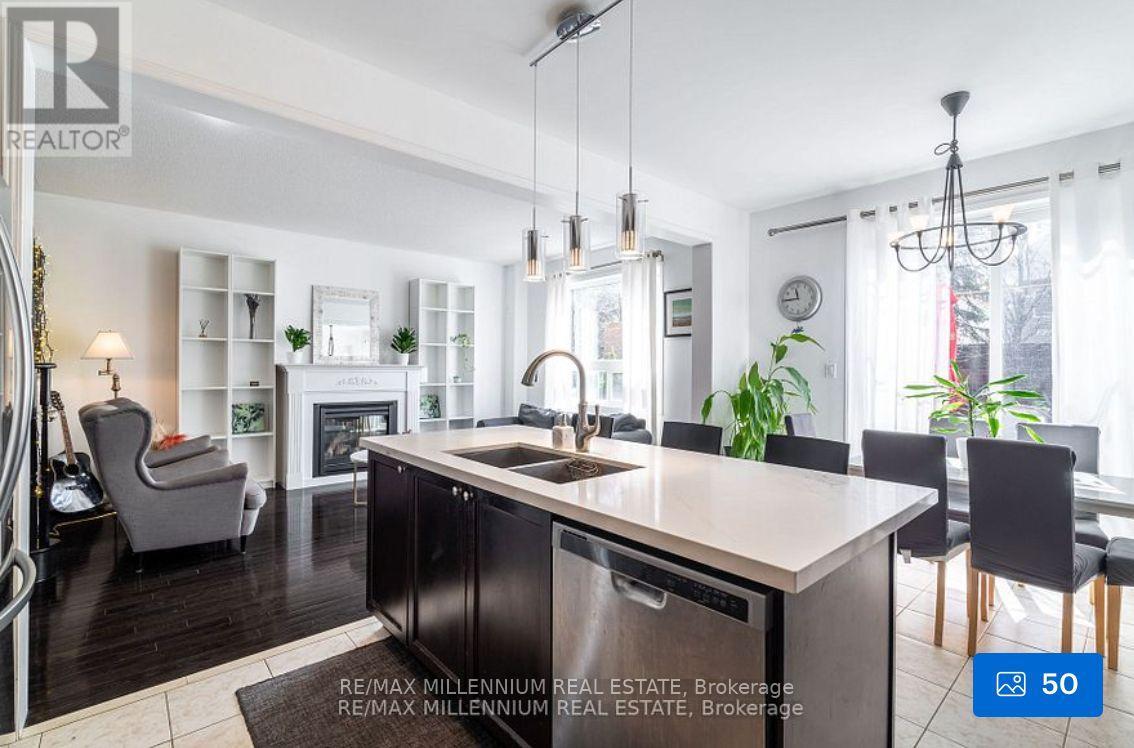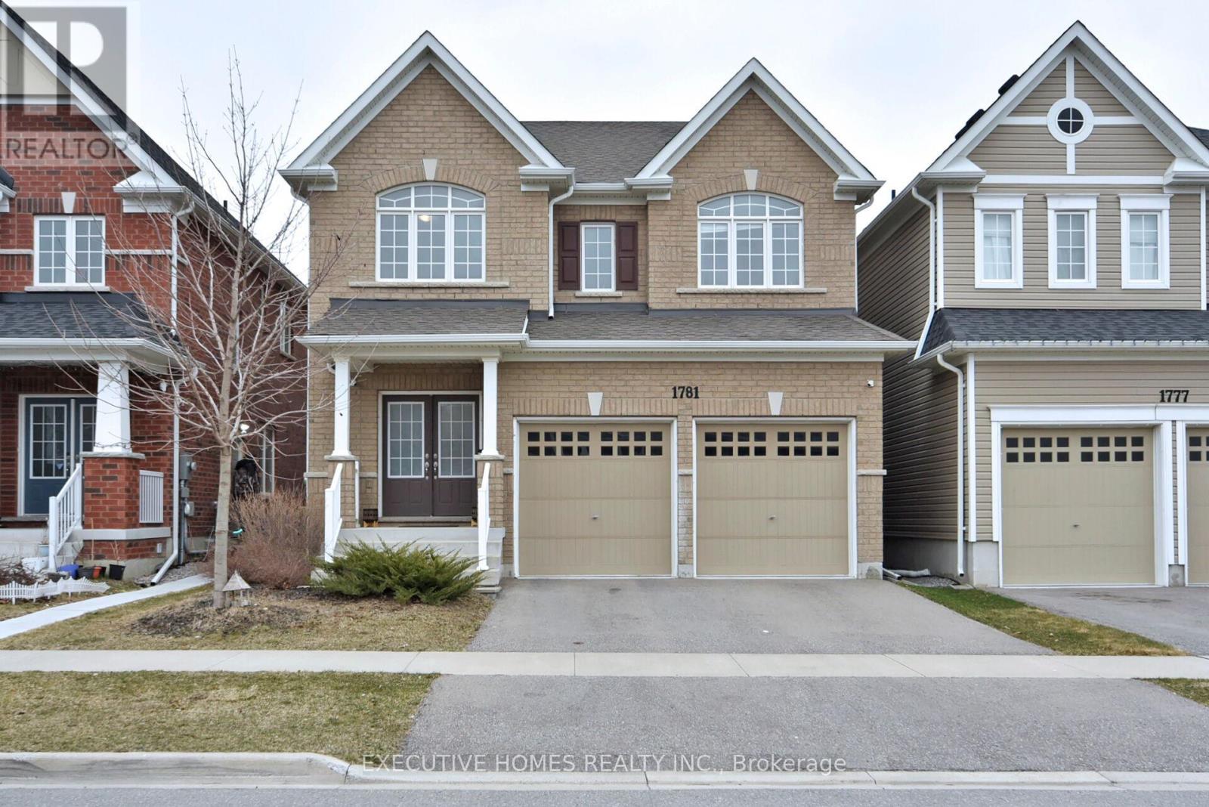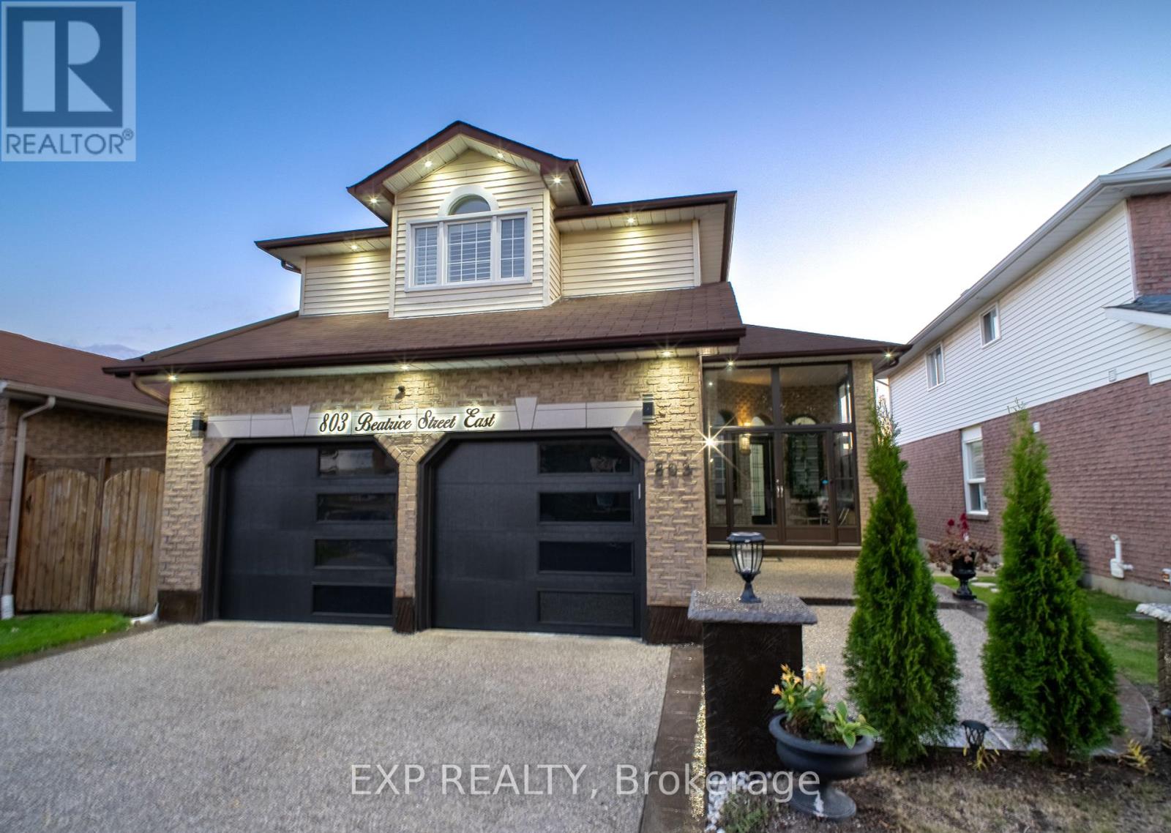Free account required
Unlock the full potential of your property search with a free account! Here's what you'll gain immediate access to:
- Exclusive Access to Every Listing
- Personalized Search Experience
- Favorite Properties at Your Fingertips
- Stay Ahead with Email Alerts
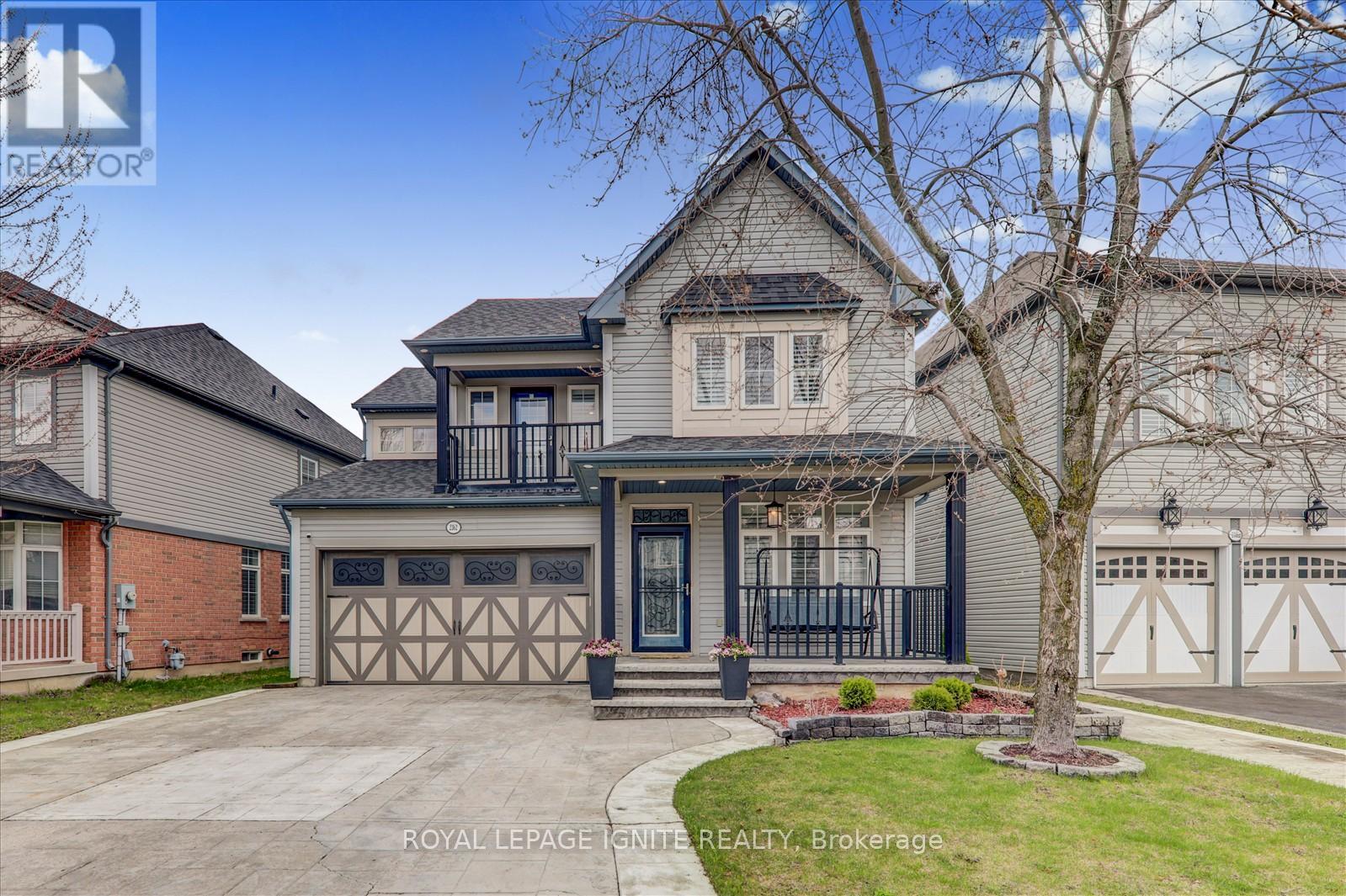




$999,999
2362 PILGRIM SQUARE
Oshawa, Ontario, Ontario, L1L0C2
MLS® Number: E12124893
Property description
This elegant Tribute-built residence showcases an array of high-end features, including 9-foot ceilings on the main floor, rich hardwood flooring, smooth ceilings with crown mouldings, and modern pot lighting. The gourmet kitchen is a chef's dream, featuring quartz countertops and backsplash, stainless steel appliances, and California shutters. Relax in the inviting living area with a cozy fireplace, or retreat to the luxurious five-piece ensuite with heated floors. Additional highlights include an upper-level office with a walkout to a private balcony, a convenient upper laundry room, a charming bay window, and a spacious double-door linen closet. Practical updates such as new roof shingles (2021), a stamped concrete driveway, and a natural gas barbecue line complete this move-in-ready gem. Elegant, custom-built closets are situated just off the primary suite and seamlessly integrated into the makeup room. With the added convenience of a laundry room on the upper floor.
Building information
Type
*****
Age
*****
Appliances
*****
Basement Development
*****
Basement Type
*****
Construction Style Attachment
*****
Cooling Type
*****
Exterior Finish
*****
Fireplace Present
*****
Foundation Type
*****
Half Bath Total
*****
Heating Fuel
*****
Heating Type
*****
Size Interior
*****
Stories Total
*****
Utility Water
*****
Land information
Amenities
*****
Fence Type
*****
Sewer
*****
Size Depth
*****
Size Frontage
*****
Size Irregular
*****
Size Total
*****
Rooms
Main level
Living room
*****
Dining room
*****
Family room
*****
Kitchen
*****
Basement
Recreational, Games room
*****
Other
*****
Second level
Office
*****
Bedroom 2
*****
Bedroom
*****
Primary Bedroom
*****
Laundry room
*****
Courtesy of ROYAL LEPAGE IGNITE REALTY
Book a Showing for this property
Please note that filling out this form you'll be registered and your phone number without the +1 part will be used as a password.

