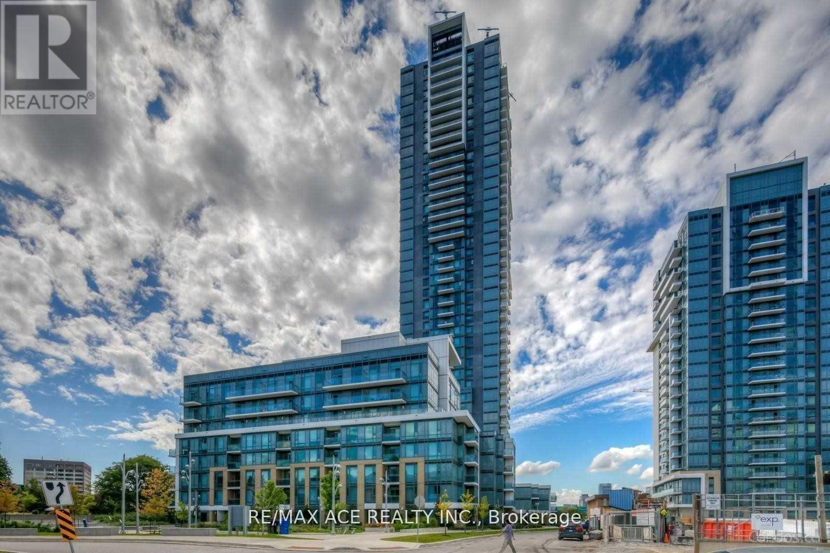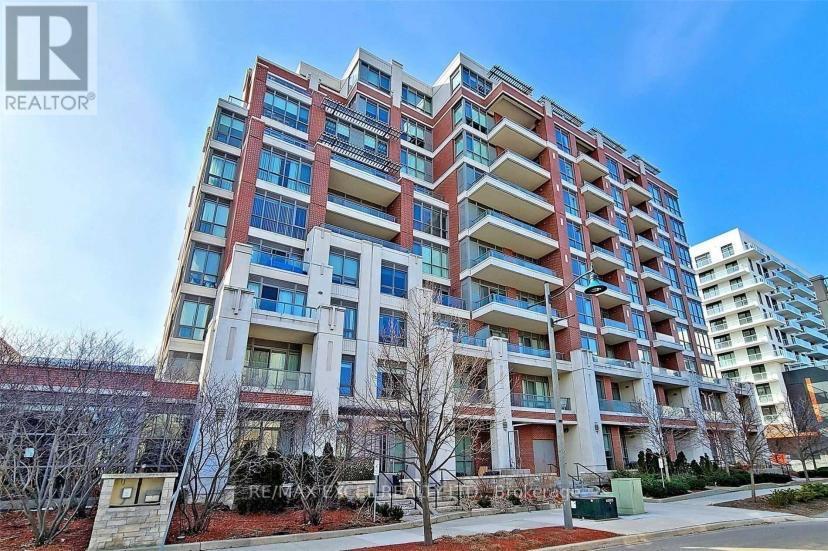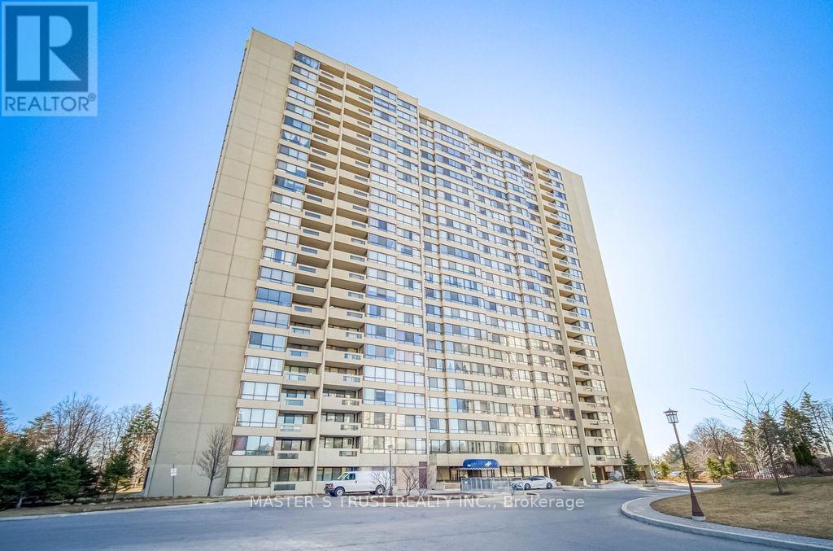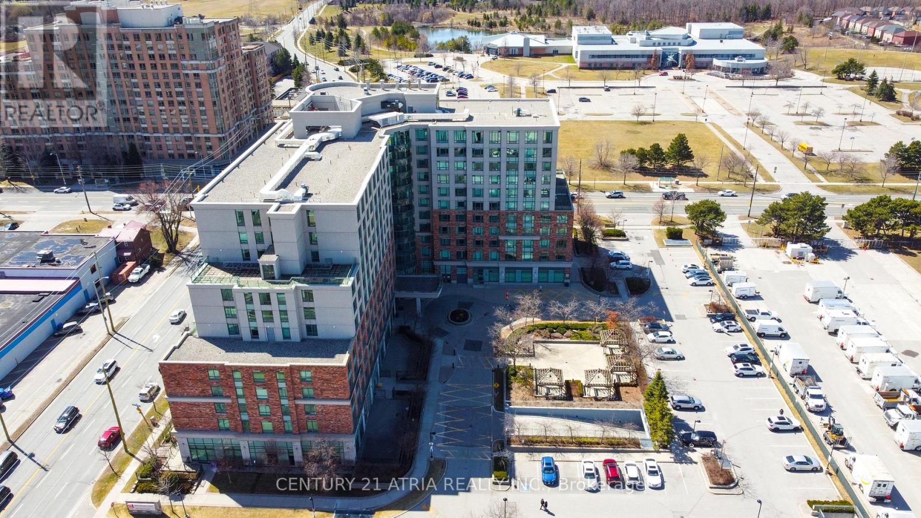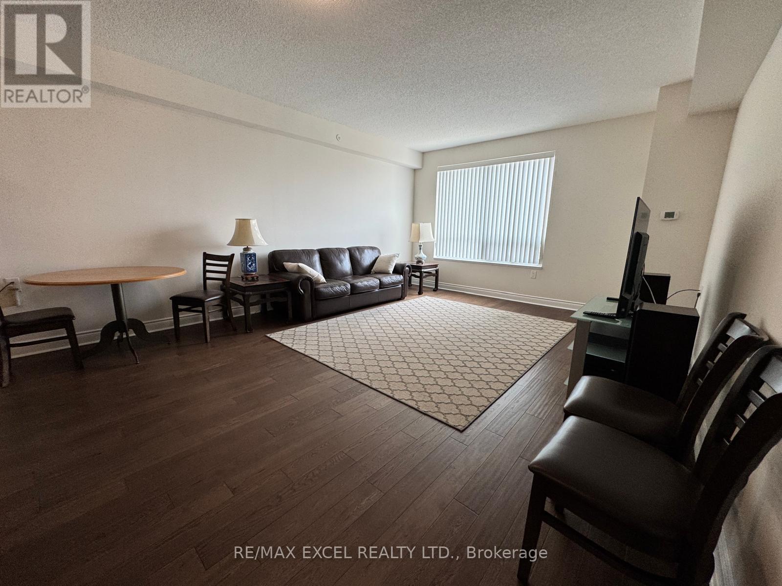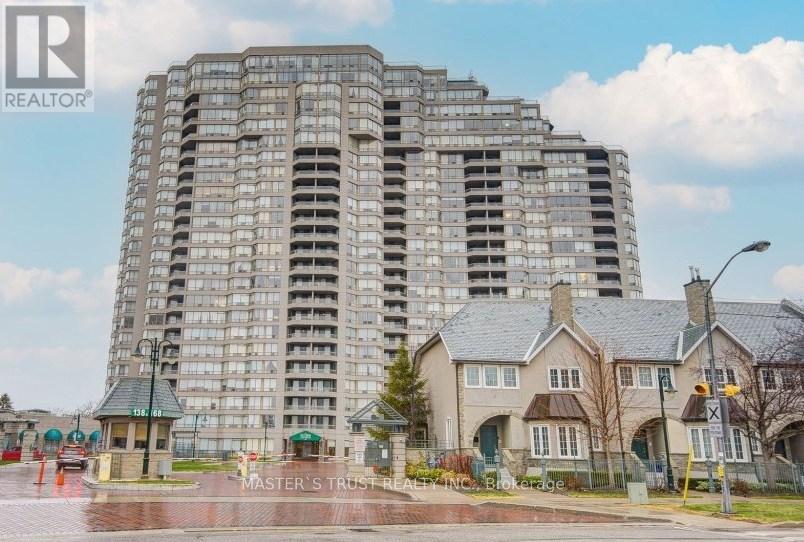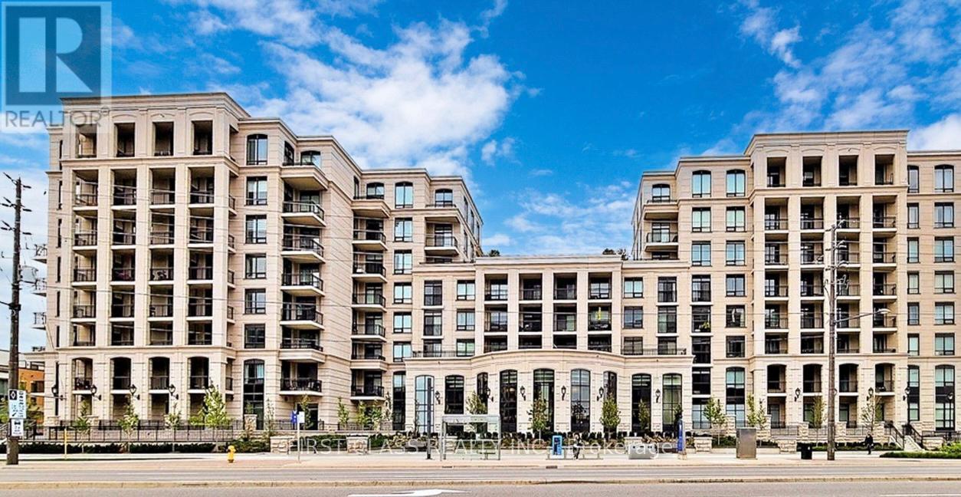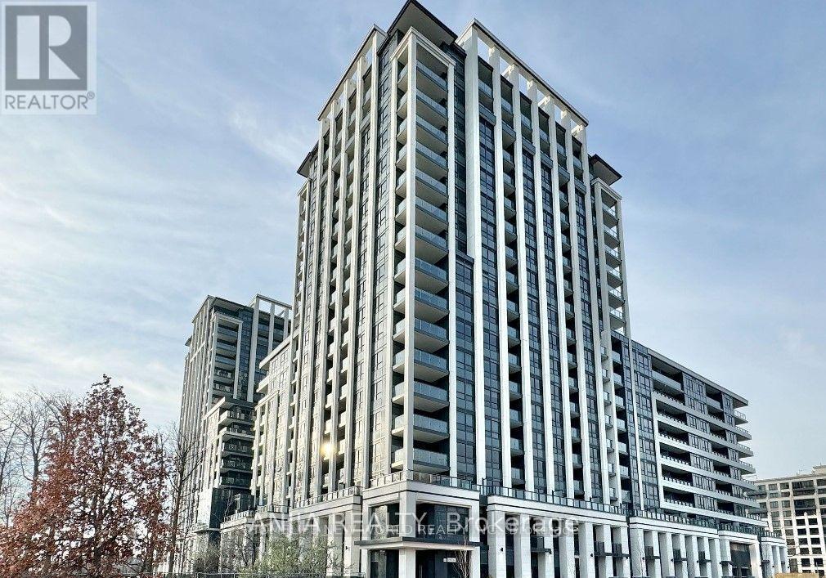Free account required
Unlock the full potential of your property search with a free account! Here's what you'll gain immediate access to:
- Exclusive Access to Every Listing
- Personalized Search Experience
- Favorite Properties at Your Fingertips
- Stay Ahead with Email Alerts
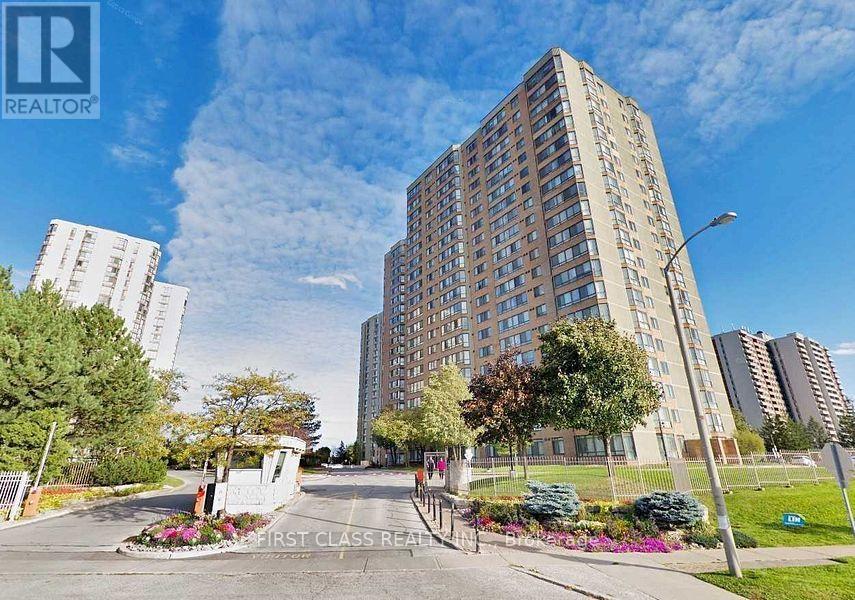
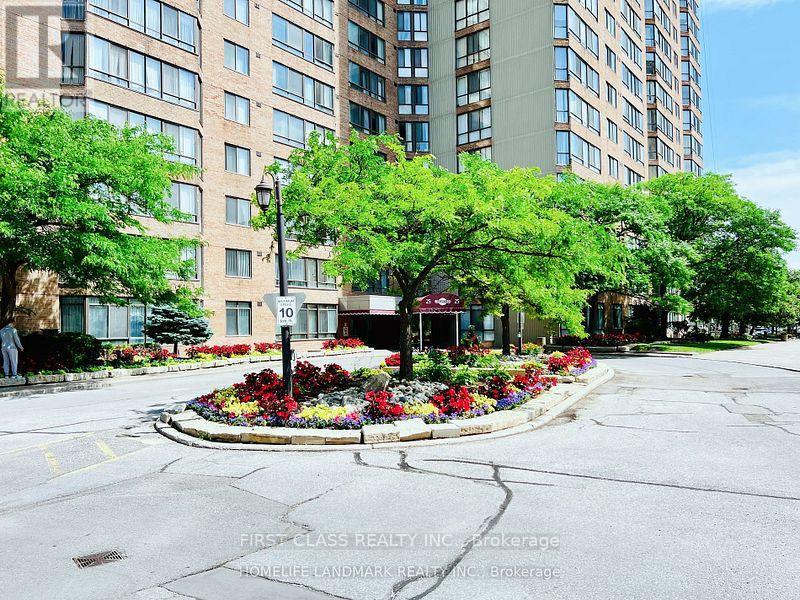
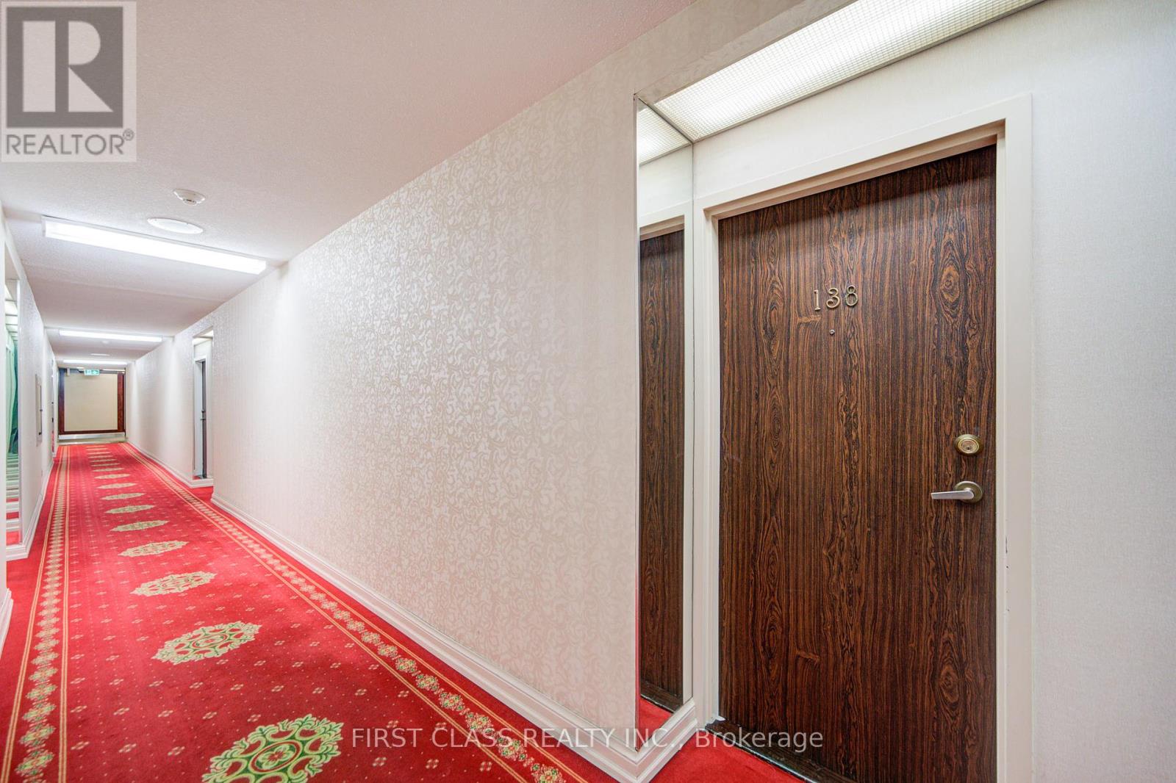
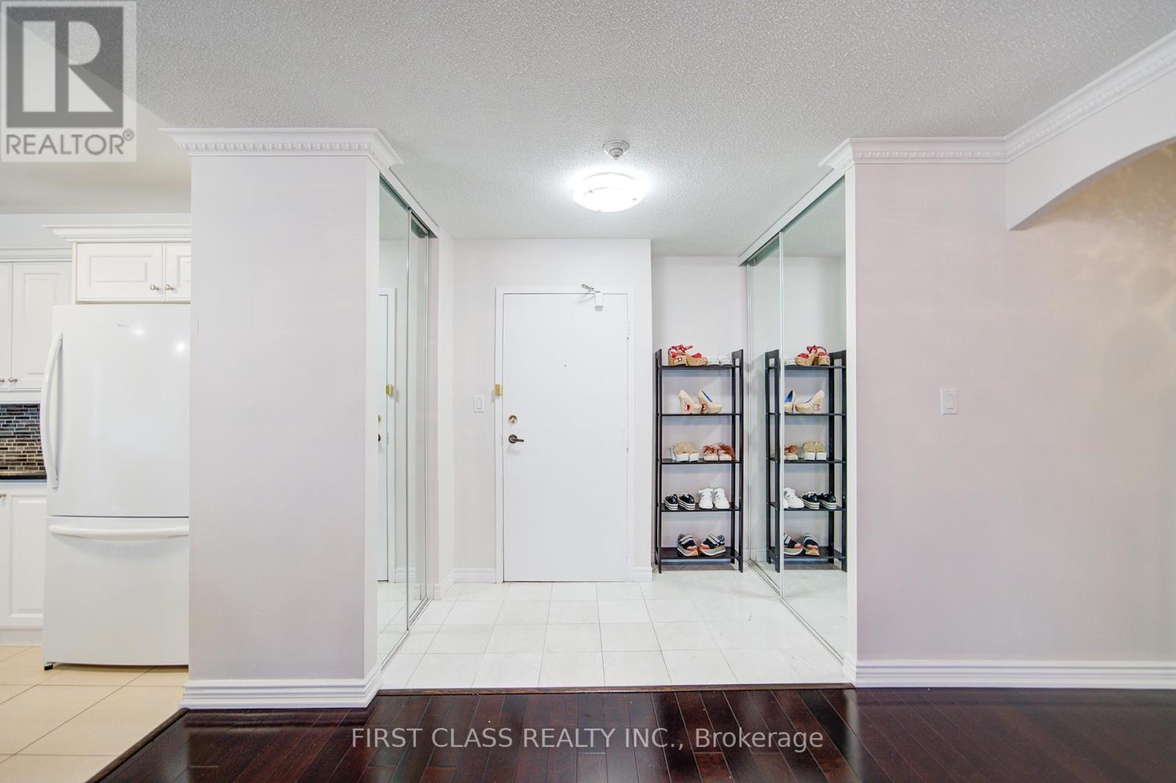
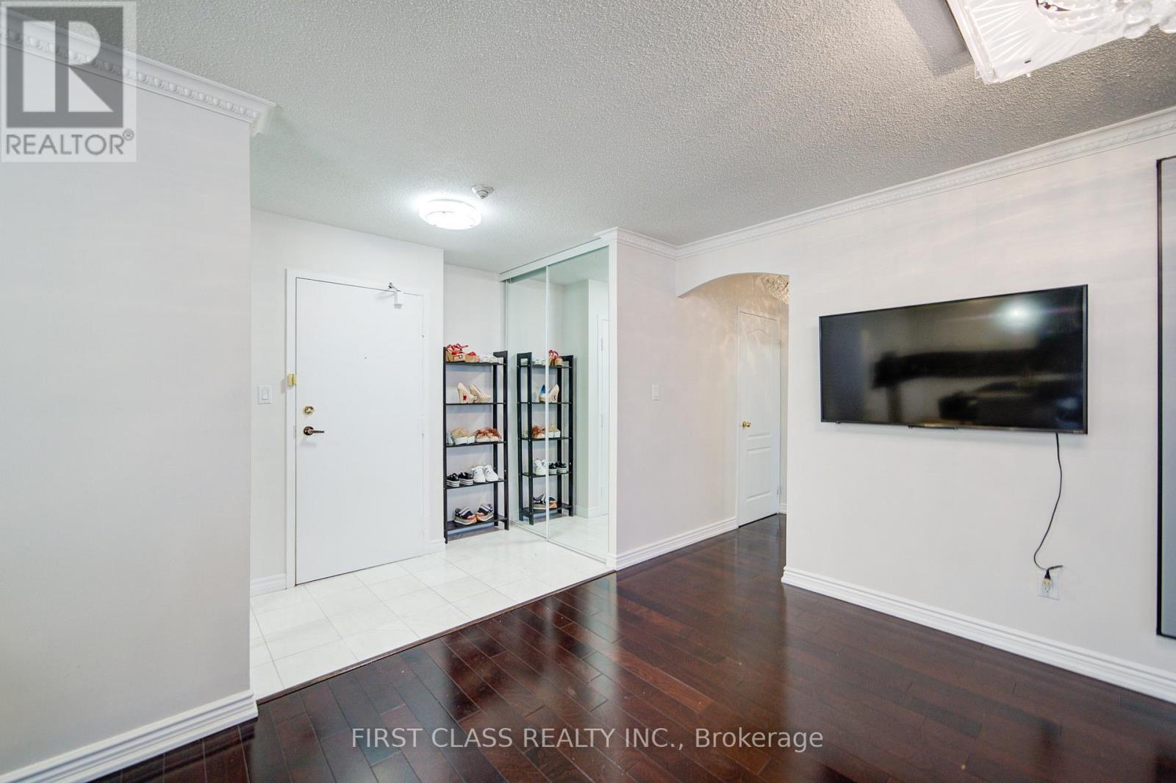
$859,900
138 - 25 BAMBURGH CIRCLE
Toronto, Ontario, Ontario, M1W3W2
MLS® Number: E12164120
Property description
Luxury Living in Prime Toronto Location! Rare found 3 Bedrooms |closer to 1,800 Sqft in Top-Rated Schools with Resort-Style Amenities, perfectly suited for big families or those who crave space and sophistication! EV Charing Available in the Building, Can Also be Installed on the Unit Parking Lot for $3000. Originally a 3+1 bedroom layout, the den has been seamlessly combined with the dining and living areas to create a vast open-concept oasis ideal for entertaining, family gatherings, or everyday comfort. Flooded with natural light, this unit feels airy and inviting, offering room to breathe and grow. Massive living/dining area with a BONUS super-sized projection TV perfect for movie nights or sports events! 3 spacious bedrooms flexible for a home office, guest room, or play area. Prime location in a well-managed, secure building with 24/7 concierge. Highly regarded school zone a golden opportunity for families! Clean, modern, and meticulously maintained. Steps from TTC, T&T Supermarket, Foody Mart, trendy restaurants, cafes, and shops. Top-rated schools, parks, and recreational facilities are just a stroll away. Everything you need is at your doorstep! Indulge in a lifestyle of convenience and leisure with Indoor AND outdoor pools (yes, both!) Squash courts, fitness center, and recreational spacesLush green areas and 24/7 security for peace of mind. PERFECT FOR FAMILIES & ENTERTAINERS! All utilities are included, 2 indoor parkings
Building information
Type
*****
Amenities
*****
Cooling Type
*****
Exterior Finish
*****
Flooring Type
*****
Heating Fuel
*****
Heating Type
*****
Size Interior
*****
Land information
Rooms
Ground level
Laundry room
*****
Bedroom 3
*****
Bedroom 2
*****
Primary Bedroom
*****
Kitchen
*****
Dining room
*****
Living room
*****
Courtesy of FIRST CLASS REALTY INC.
Book a Showing for this property
Please note that filling out this form you'll be registered and your phone number without the +1 part will be used as a password.
