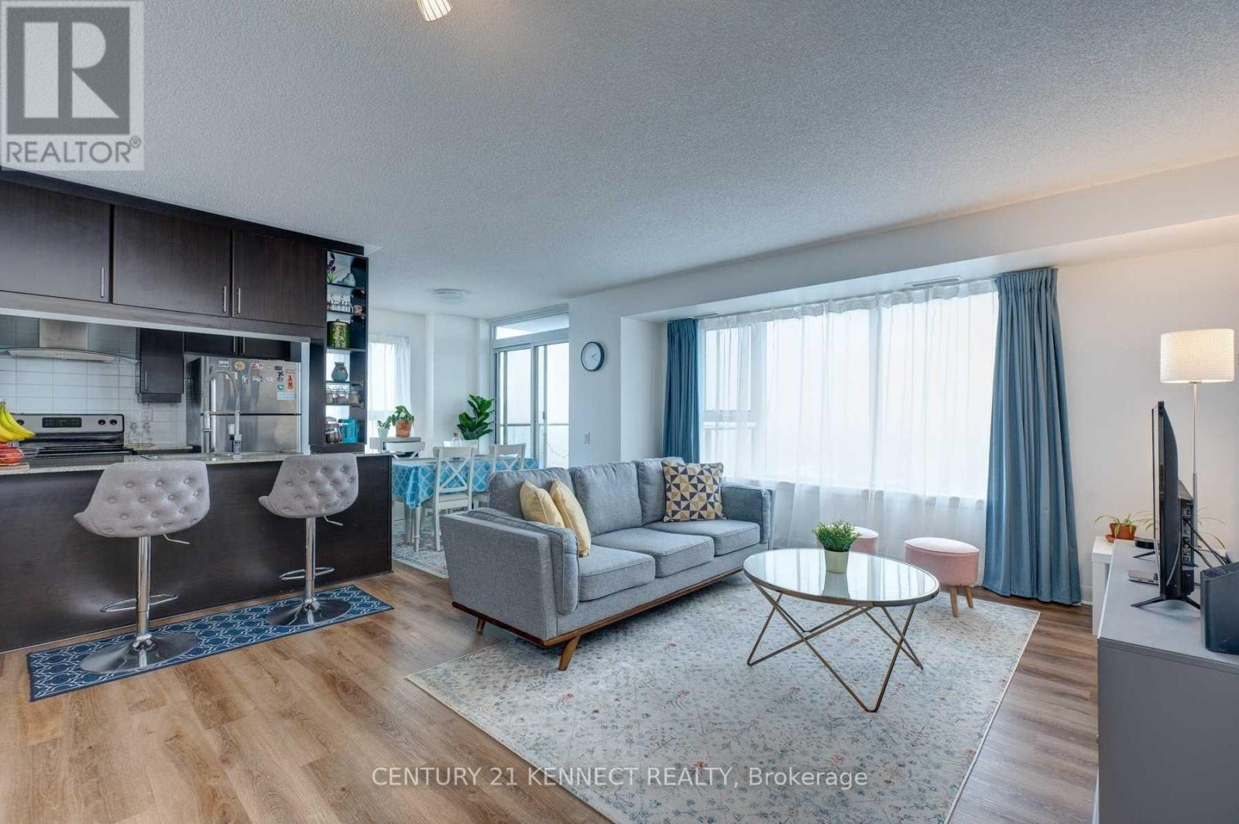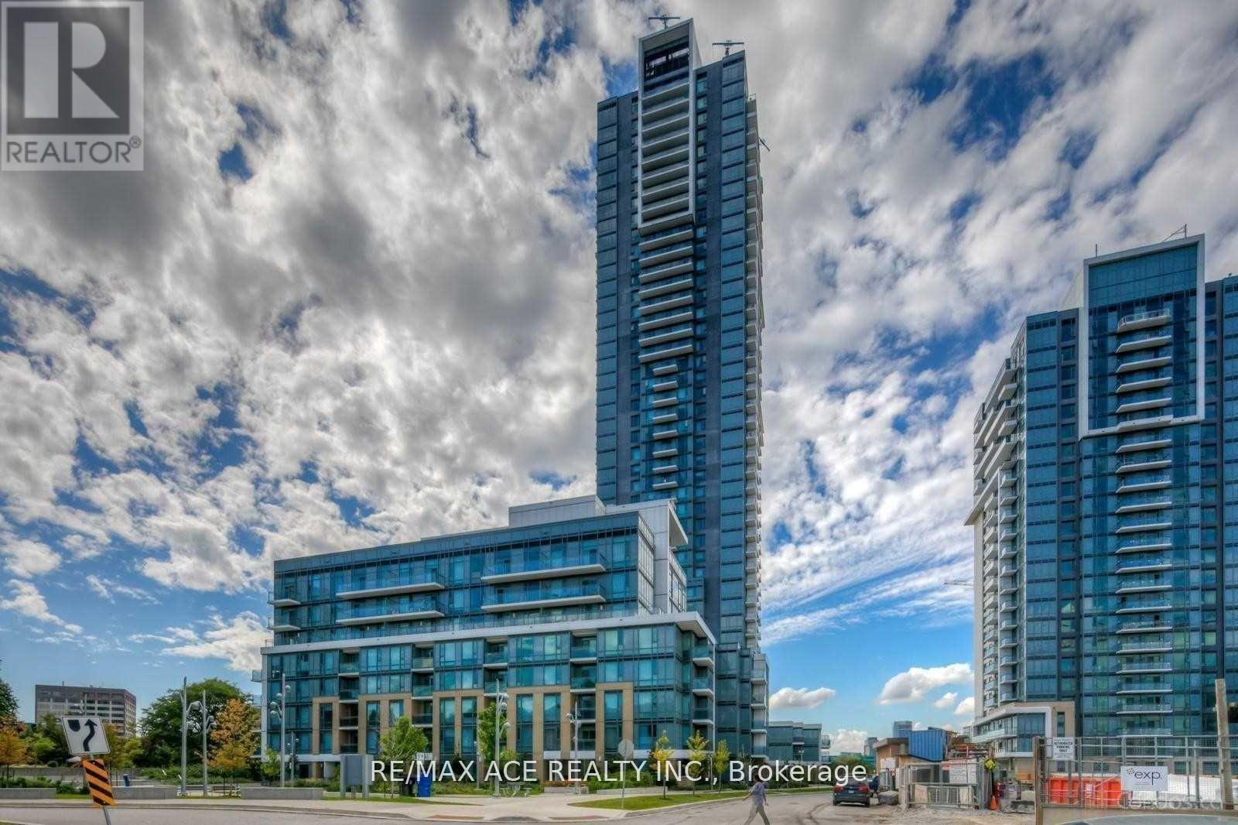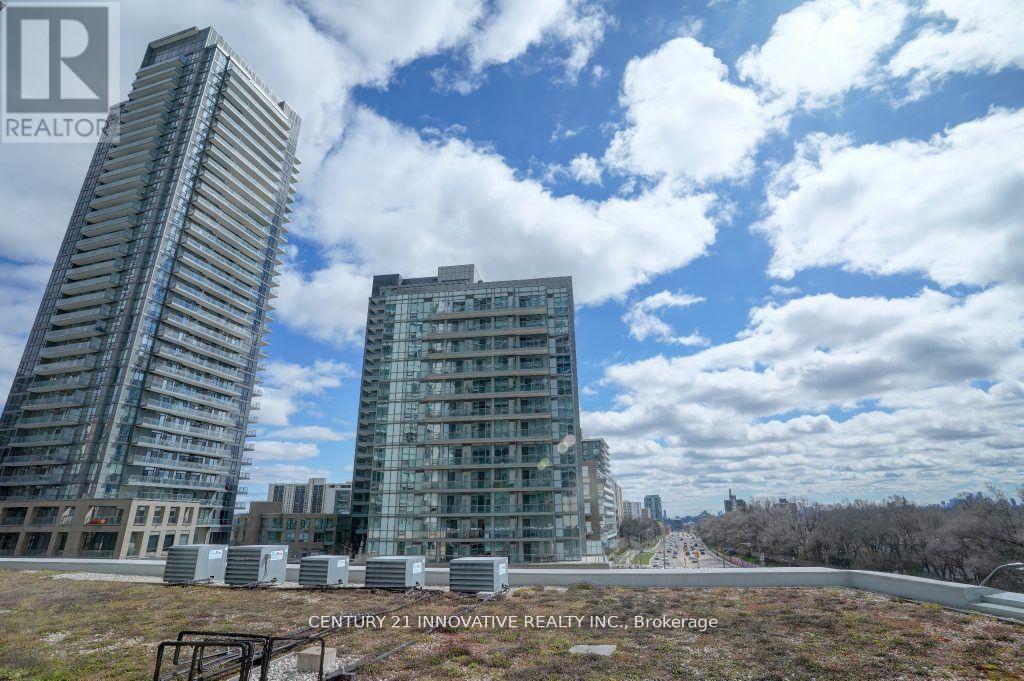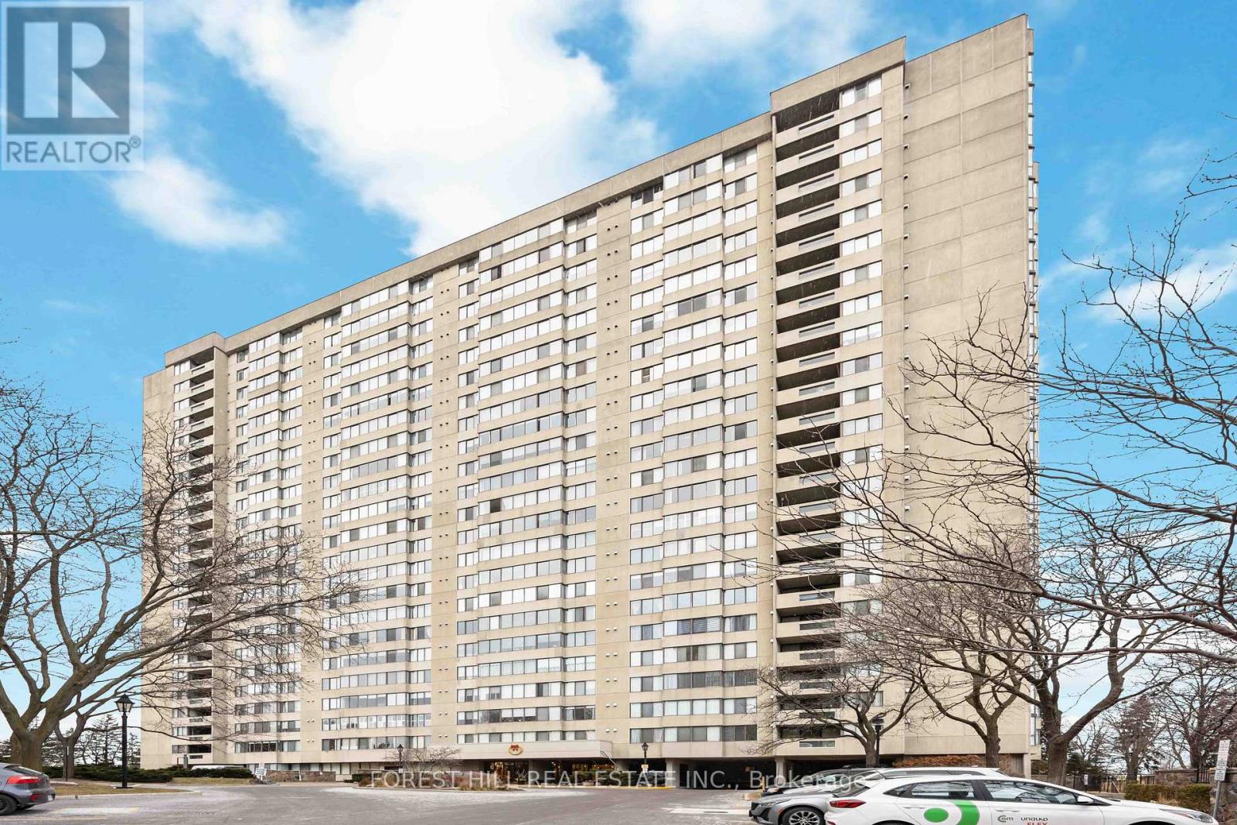Free account required
Unlock the full potential of your property search with a free account! Here's what you'll gain immediate access to:
- Exclusive Access to Every Listing
- Personalized Search Experience
- Favorite Properties at Your Fingertips
- Stay Ahead with Email Alerts
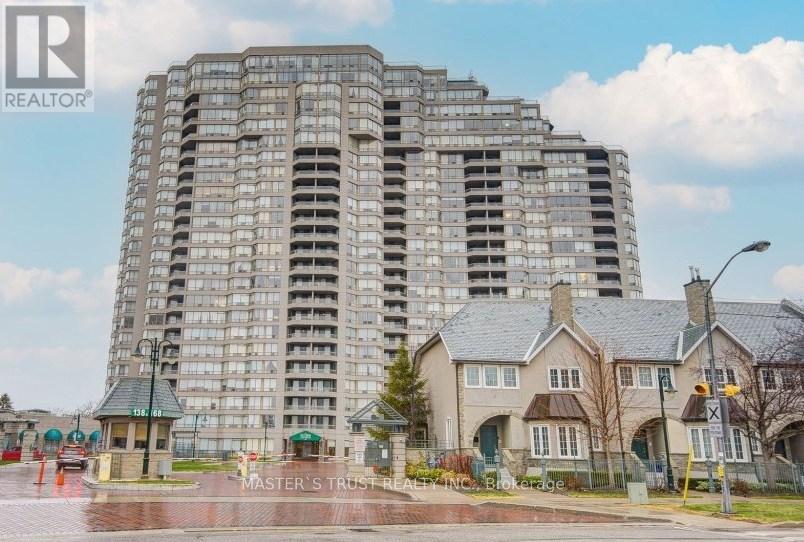
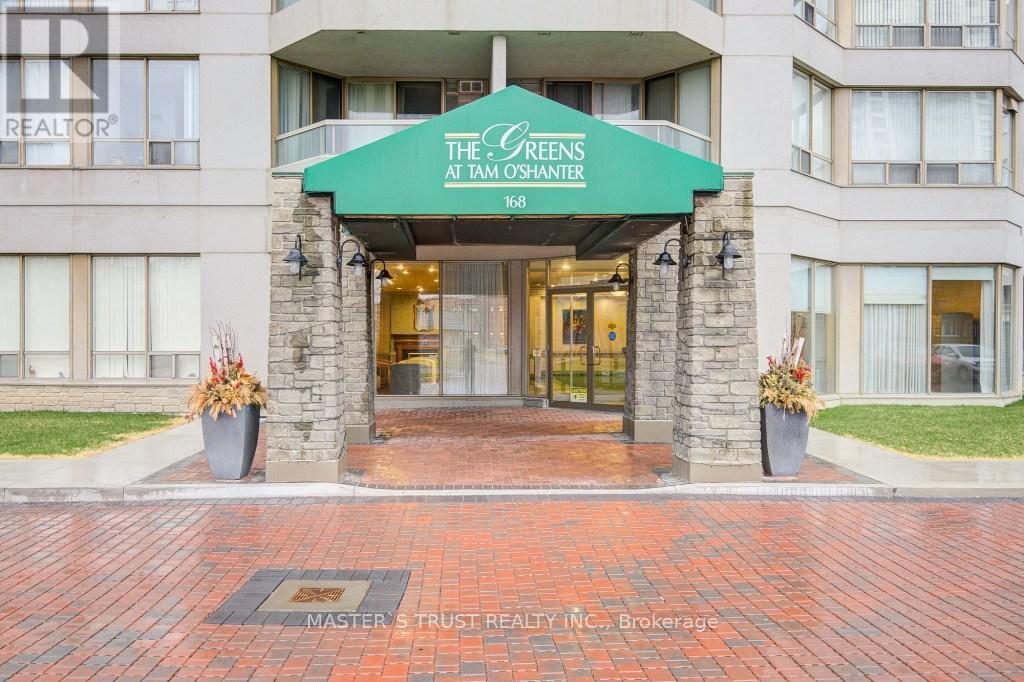
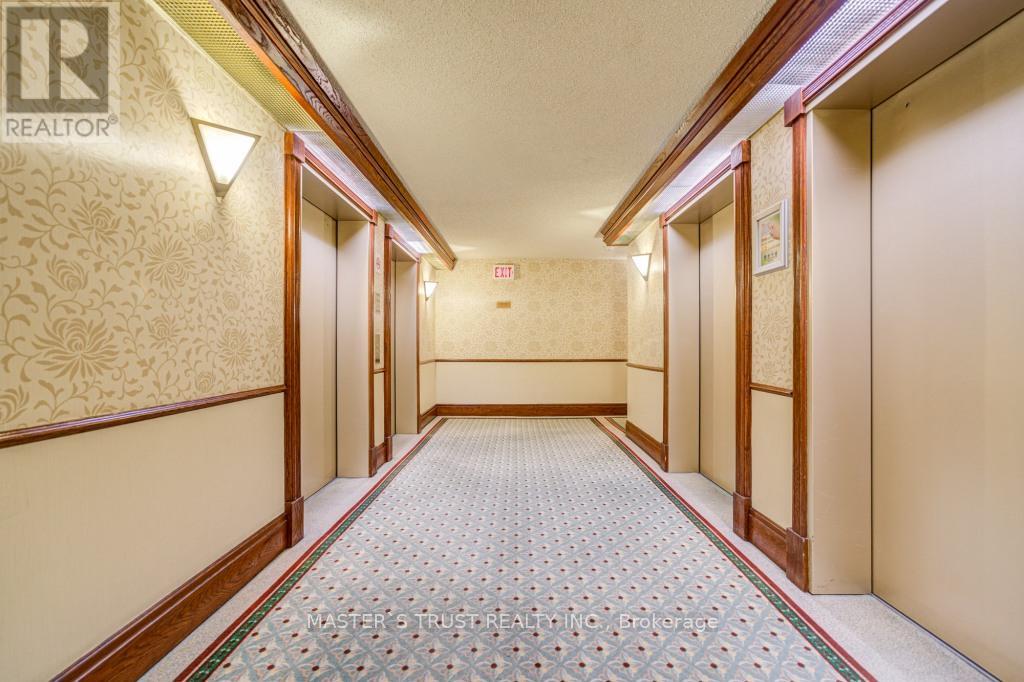
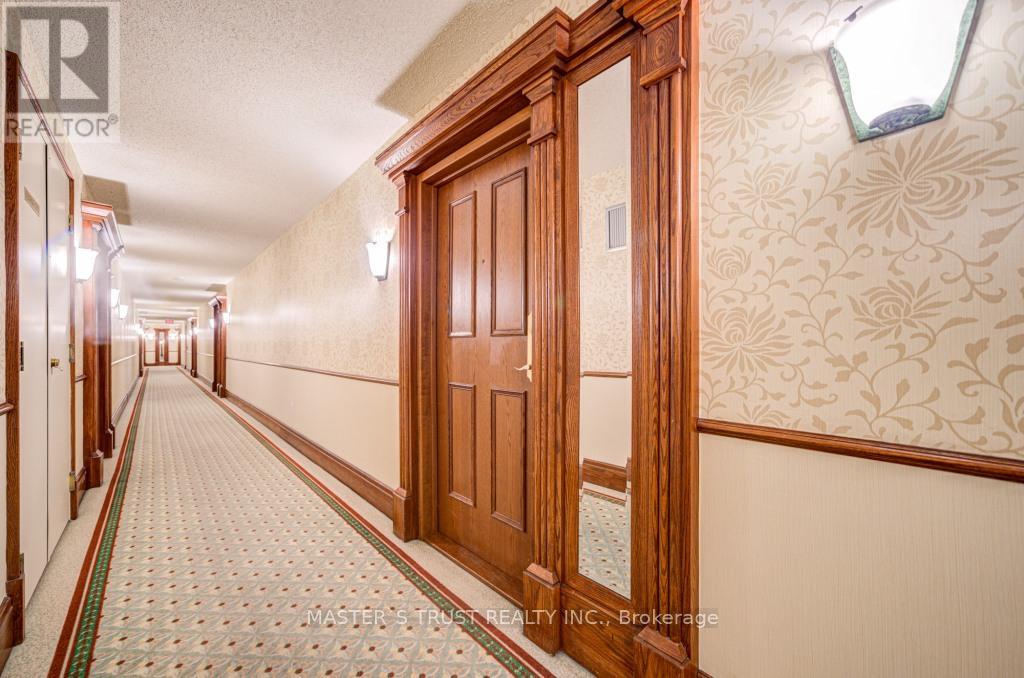
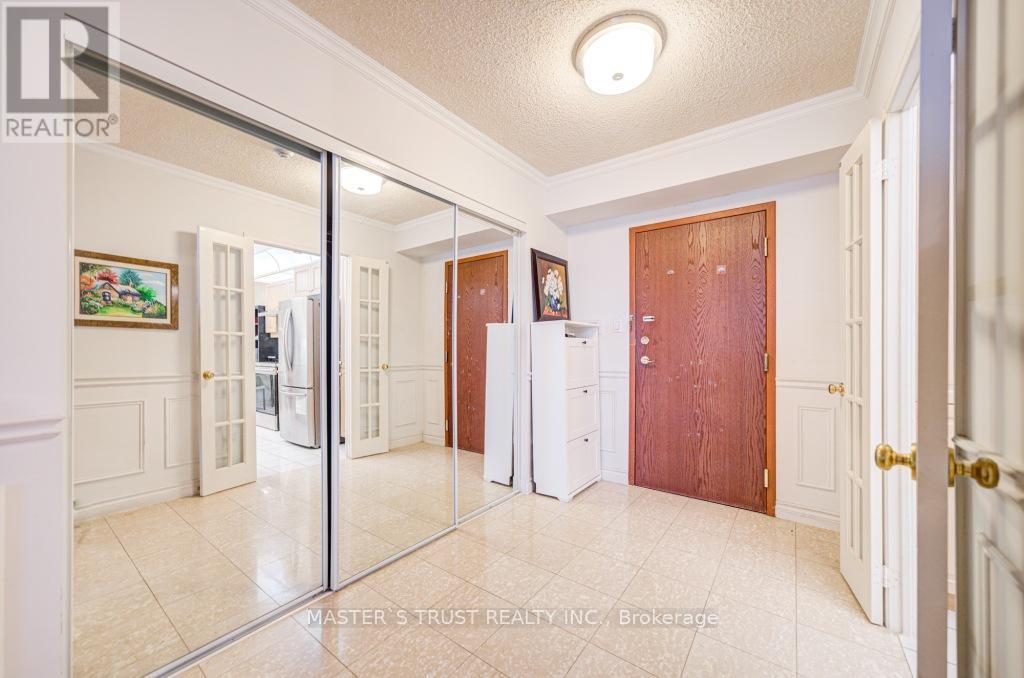
$749,000
1515 - 168 BONIS AVENUE
Toronto, Ontario, Ontario, M1T3V6
MLS® Number: E12085409
Property description
Maintenance Fee includes: Bell High Speed Internet, Water, Hydro, CAC, Heat, Cable TV, Building Insurance & Parking! Top Builder Tridel Built Spacious 1,375 SqFt 2 Bedroom Plus Solarium Unit**Split-Layout**Open View**South Exposure**Large Living/Dining Area** Recent Renovattion including Range Hood, Samsung Stove, Refrigerator, Toilets & Quartz Countertop in Washrooms. **Breakfast Area in Kitchen**Crown Moulding in Living Area**Master Bedrm w/ Walk-In Closet & His/Her Closet**Ample Storage in Laundry Rm**Built & Managed By Tridel (Del Property Mgt)**MA Fee include Hydro, Water, Gas, Internet, Cable TV (Fairchild Chinese TV). 24 hr Security, Building amenities**Clubhouse Amenities Incl Banquet Hall w/ Full Kitchen, 2 Gyms, Indoor/Outdoor Pool, Sauna, HotTub, Billard Rm, Table-Tennis Rm, Card Rm, Squash Crt, Basketball Crt, Golf Practice Rm, BBQ Terrace, Guest Suites, Visitor Parking, Ravine/Walking Trail at back**Condo is undergoing multi-million dollar landscape project** Excellent Location: Back to West Highland Creek/Tam OShanter Golf Course, Steps to TTC, Agincourt Mall, Walmart, NoFrill, McDonald, Congee Queen, Subway, ShopperDrugmart, Toronto Public Library, Community Centre**Close to 401/404/Agincourt Go Station.
Building information
Type
*****
Amenities
*****
Appliances
*****
Cooling Type
*****
Exterior Finish
*****
Fireplace Present
*****
Flooring Type
*****
Heating Fuel
*****
Heating Type
*****
Size Interior
*****
Land information
Amenities
*****
Rooms
Ground level
Solarium
*****
Bedroom 2
*****
Primary Bedroom
*****
Kitchen
*****
Dining room
*****
Living room
*****
Courtesy of MASTER'S TRUST REALTY INC.
Book a Showing for this property
Please note that filling out this form you'll be registered and your phone number without the +1 part will be used as a password.
