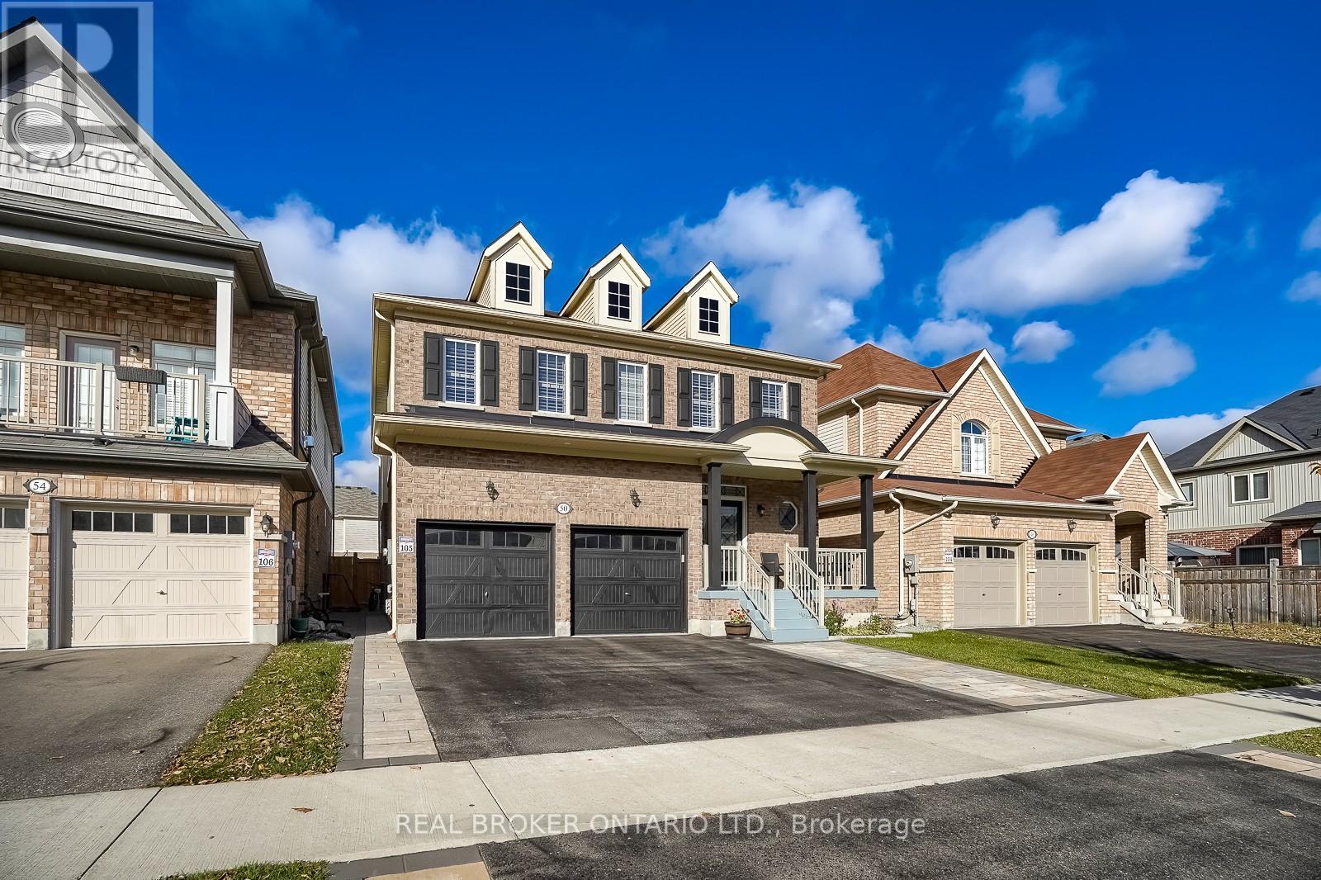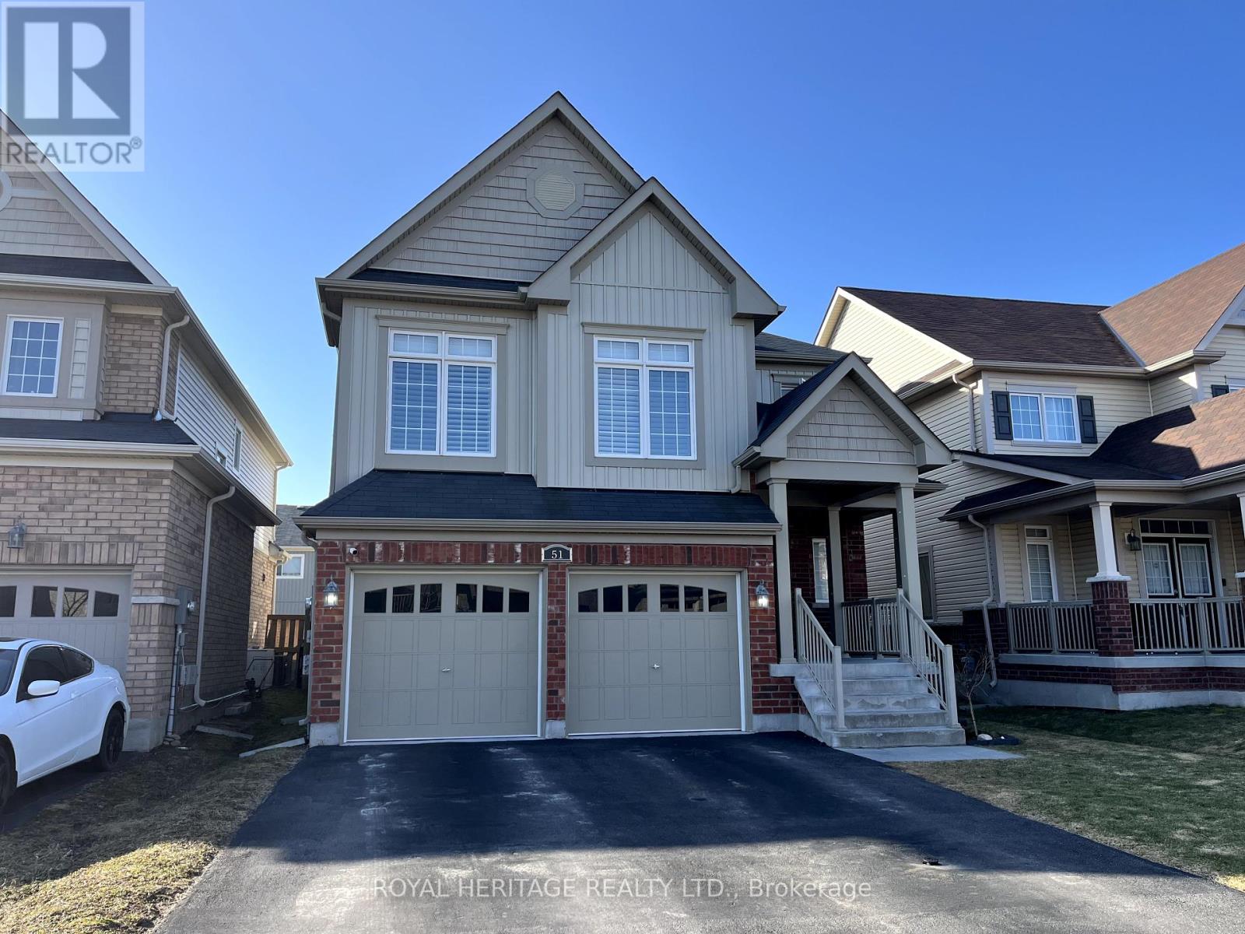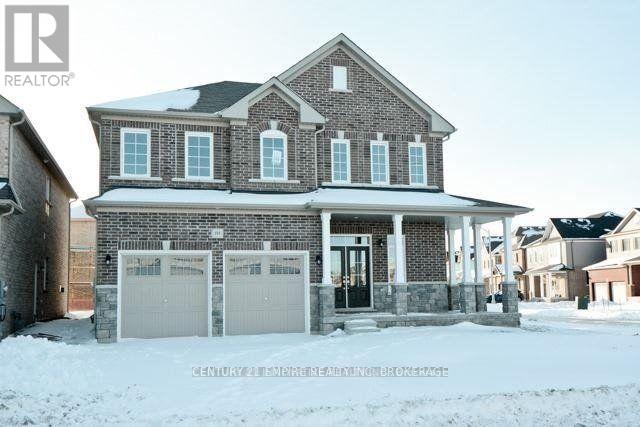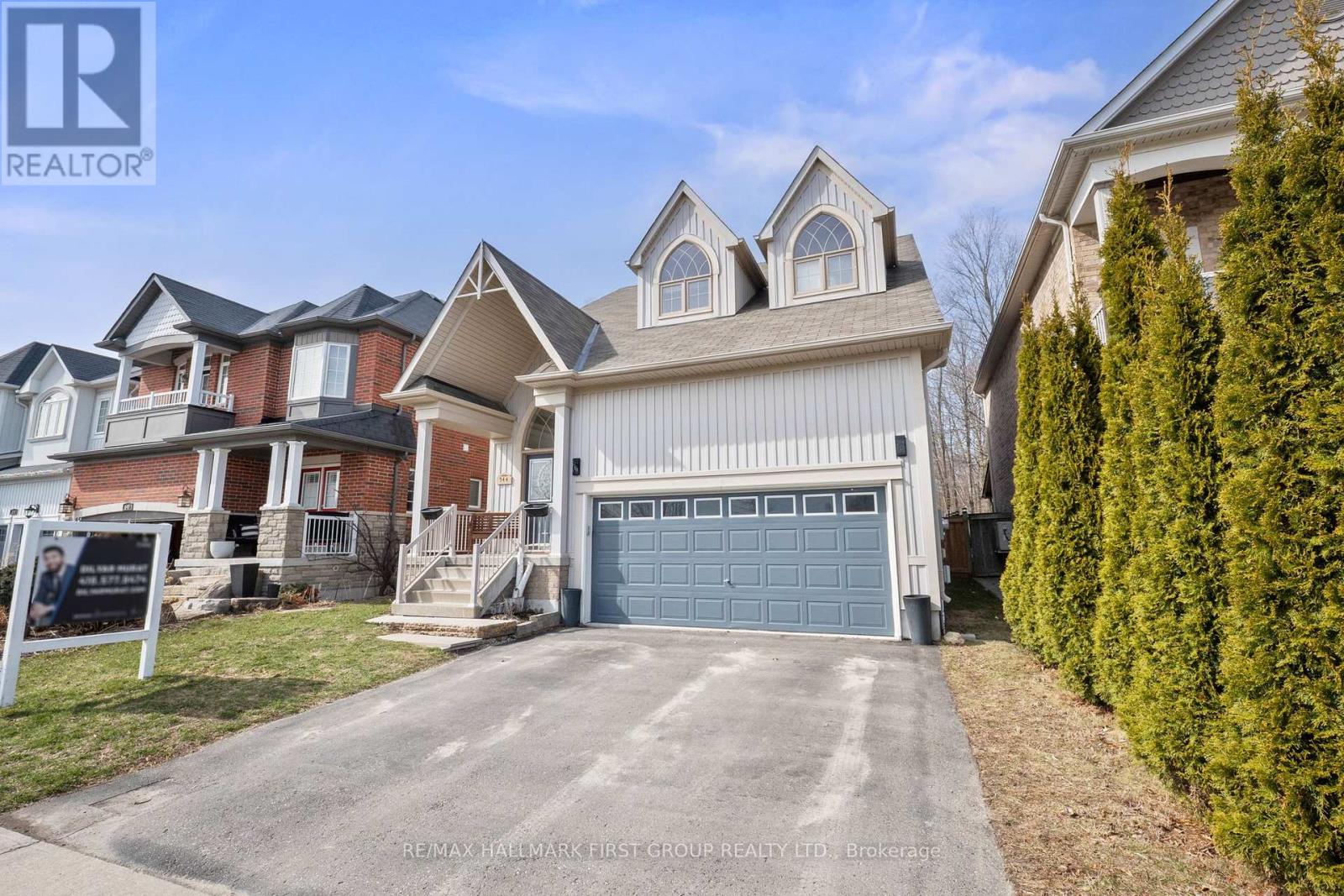Free account required
Unlock the full potential of your property search with a free account! Here's what you'll gain immediate access to:
- Exclusive Access to Every Listing
- Personalized Search Experience
- Favorite Properties at Your Fingertips
- Stay Ahead with Email Alerts
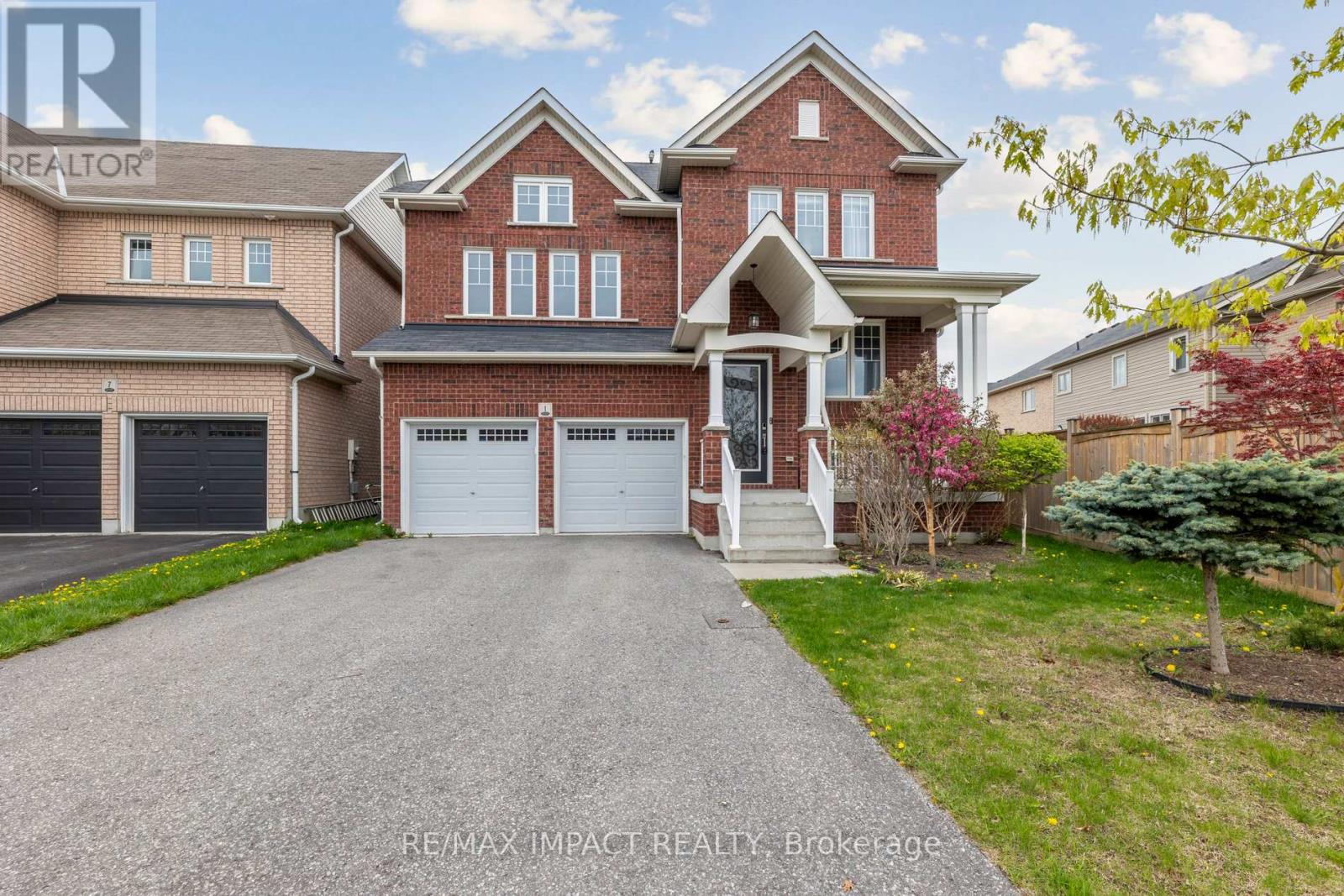

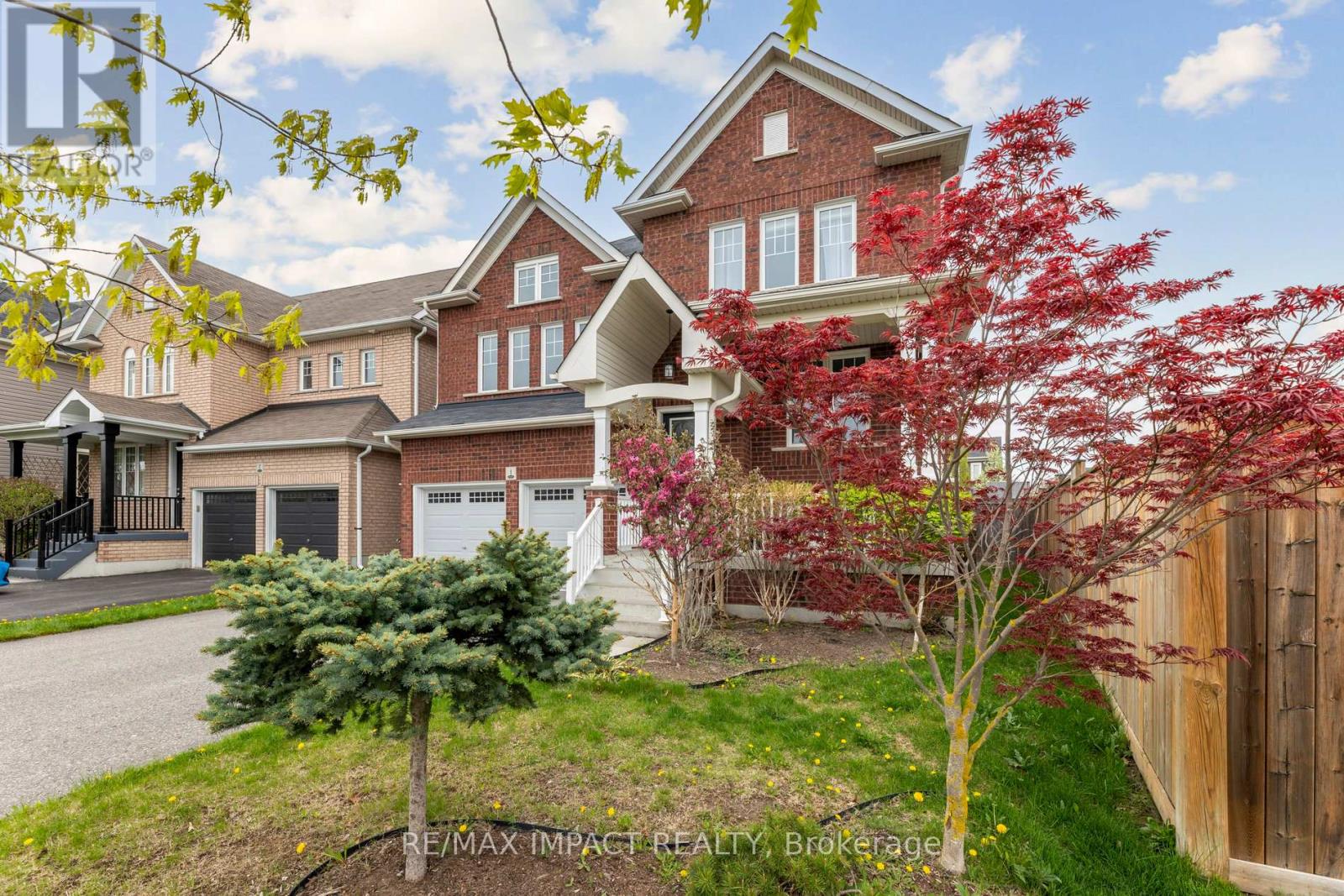
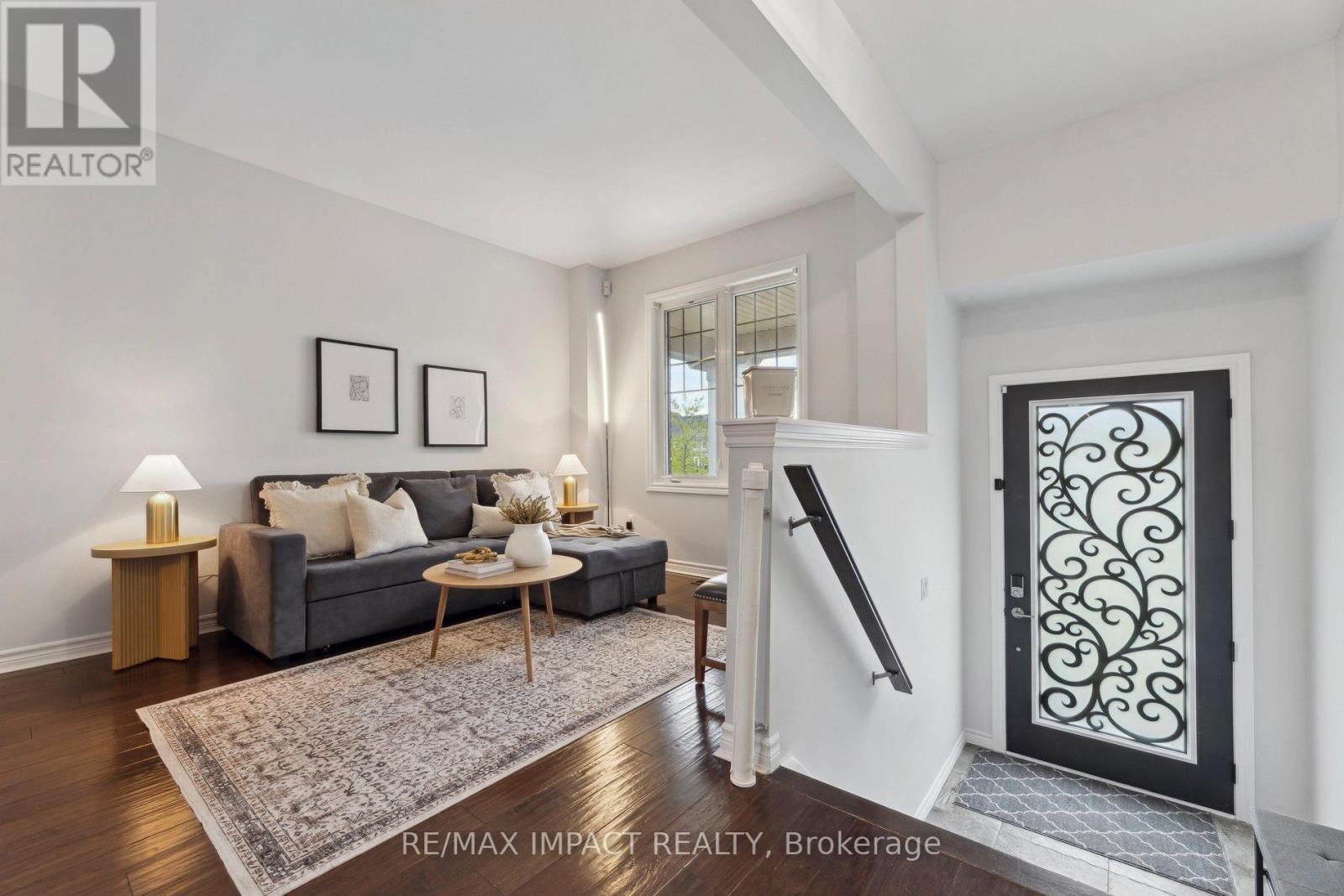

$1,279,999
1 CARL RABY STREET
Clarington, Ontario, Ontario, L1C0P5
MLS® Number: E12151571
Property description
Welcome To A Home That Does'nt Just Check Boxes It Sets The Standard. Professionally Designed, Impeccably Finished, And Move-In Ready, This Property Offers The Kind Of Elevated Living Experience Rarely Found In Such A Family-Friendly Neighbourhood. Out Back, Your Private Paradise Awaits. An In-ground Pool Surrounded By Professional Landscaping Creates A Five-Star Backyard Retreat Perfect For Sun-Soaked Afternoons, Evening Cocktails, Or Effortless Entertaining. Inside, Every Detail Has Been Curated With Care: From Top-To-Bottom Upgrades To Designer Finishes That Exude Warmth And Sophistication. Upstairs, A Loft-Style Family Room Offers The Ideal Setting For Cozy Movie Nights Or Relaxed Weekend Lounging. Downstairs, A Fully Finished Lower Level With Makes For An Exceptional Nanny Or In-Law Suite, Spacious, Functional, And Beautifully Appointed. All This, Set In A Coveted Community Overlooking A Beautiful Park And Close To Top-Rated Schools, Shopping, And Hwy 401. Whether You're Upsizing, Relocating, Or Simply Looking For A Home That Matches Your Lifestyle, This Is The One That Delivers.
Building information
Type
*****
Age
*****
Amenities
*****
Appliances
*****
Basement Development
*****
Basement Type
*****
Construction Style Attachment
*****
Cooling Type
*****
Exterior Finish
*****
Fireplace Present
*****
FireplaceTotal
*****
Flooring Type
*****
Foundation Type
*****
Half Bath Total
*****
Heating Fuel
*****
Heating Type
*****
Size Interior
*****
Stories Total
*****
Utility Water
*****
Land information
Sewer
*****
Size Depth
*****
Size Frontage
*****
Size Irregular
*****
Size Total
*****
Rooms
Upper Level
Bedroom 4
*****
Bedroom 3
*****
Bedroom 2
*****
Primary Bedroom
*****
Family room
*****
Main level
Living room
*****
Dining room
*****
Great room
*****
Eating area
*****
Kitchen
*****
Lower level
Recreational, Games room
*****
Bedroom 5
*****
Courtesy of RE/MAX IMPACT REALTY
Book a Showing for this property
Please note that filling out this form you'll be registered and your phone number without the +1 part will be used as a password.

