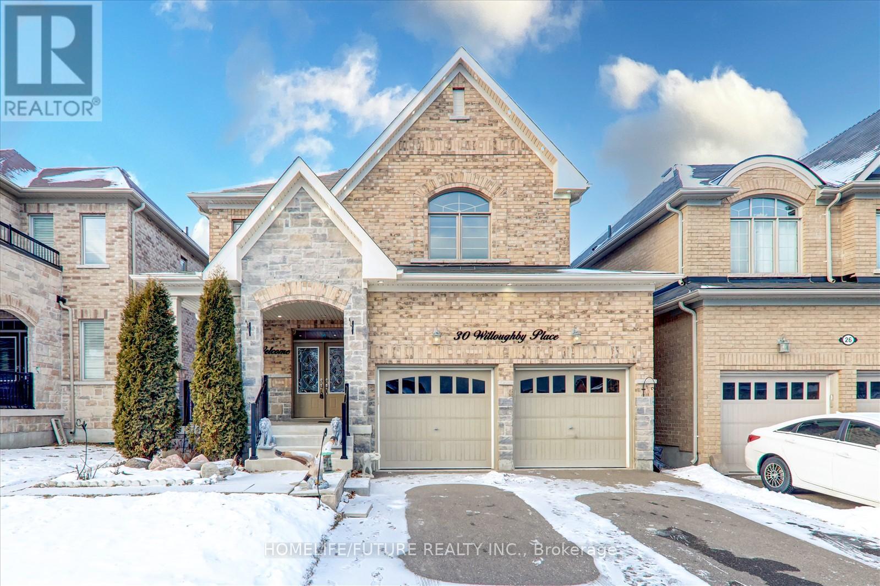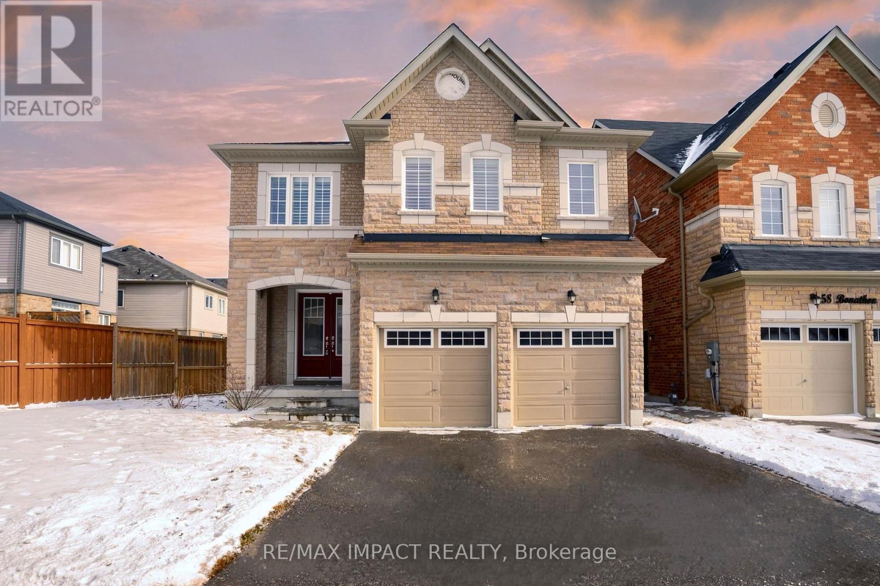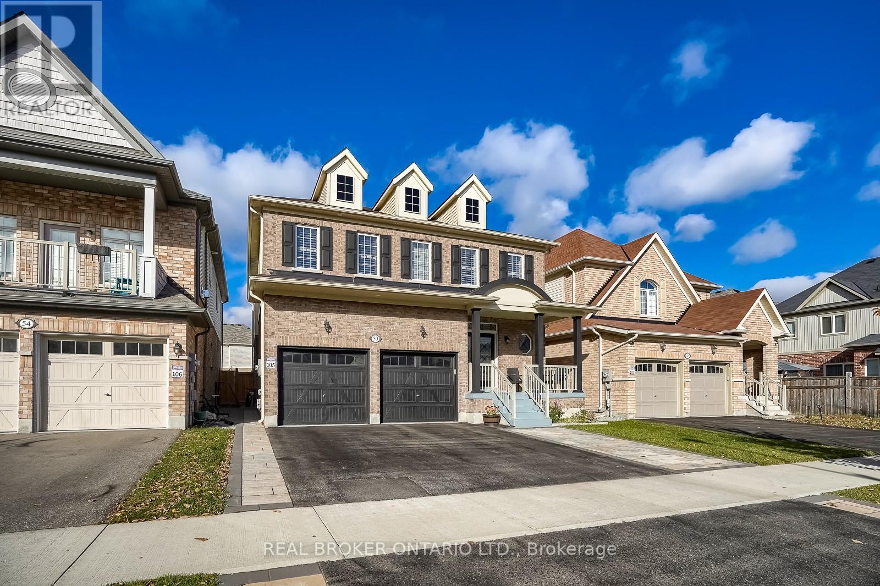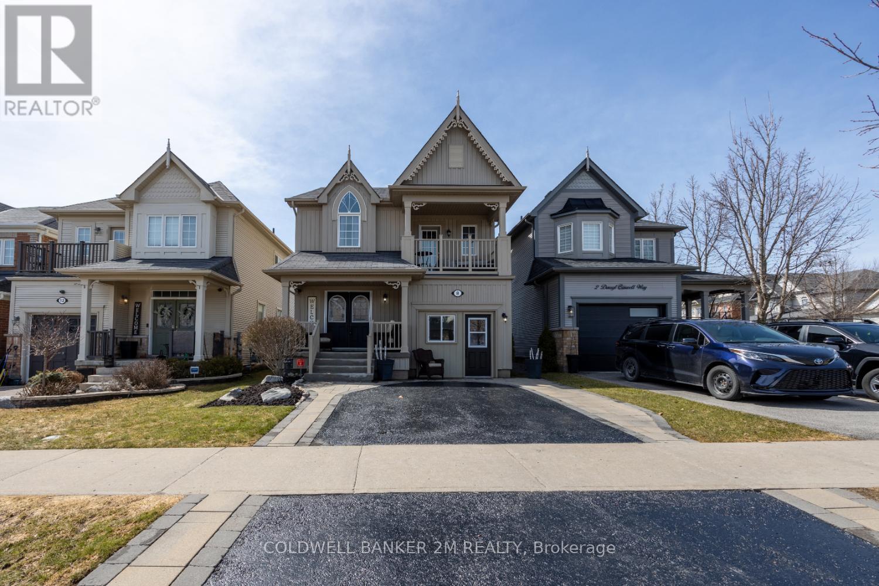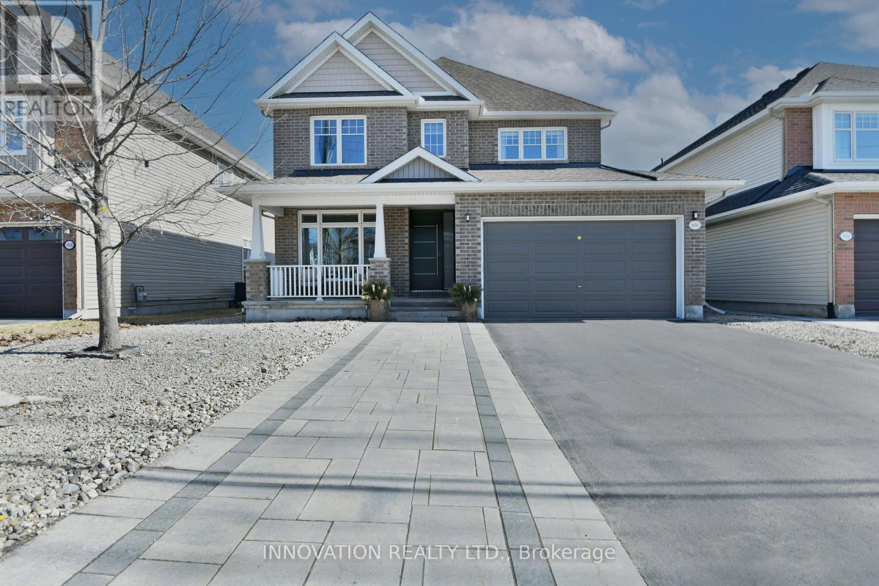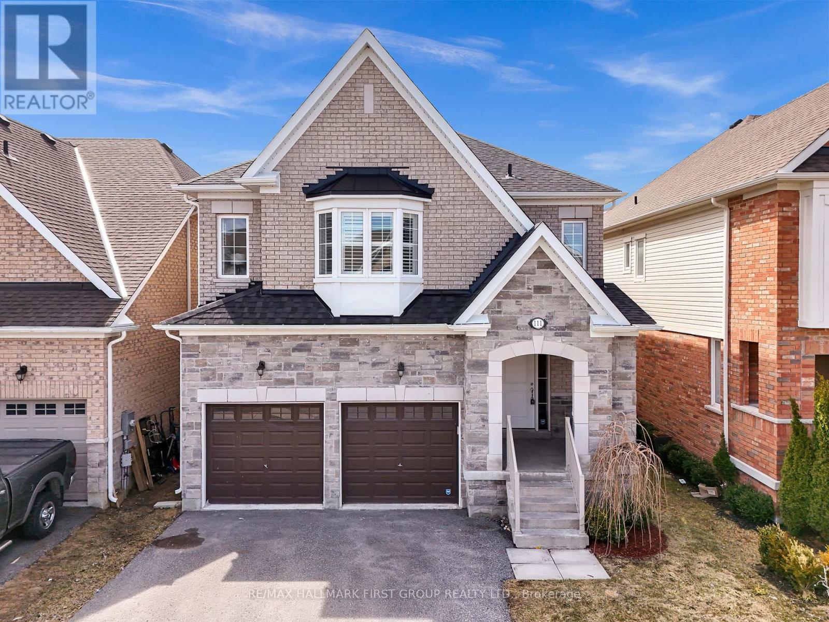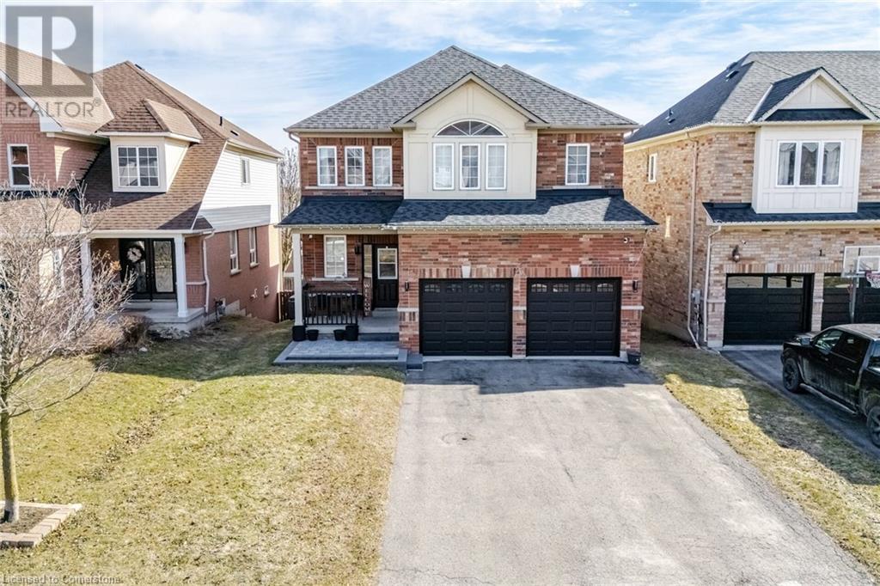Free account required
Unlock the full potential of your property search with a free account! Here's what you'll gain immediate access to:
- Exclusive Access to Every Listing
- Personalized Search Experience
- Favorite Properties at Your Fingertips
- Stay Ahead with Email Alerts

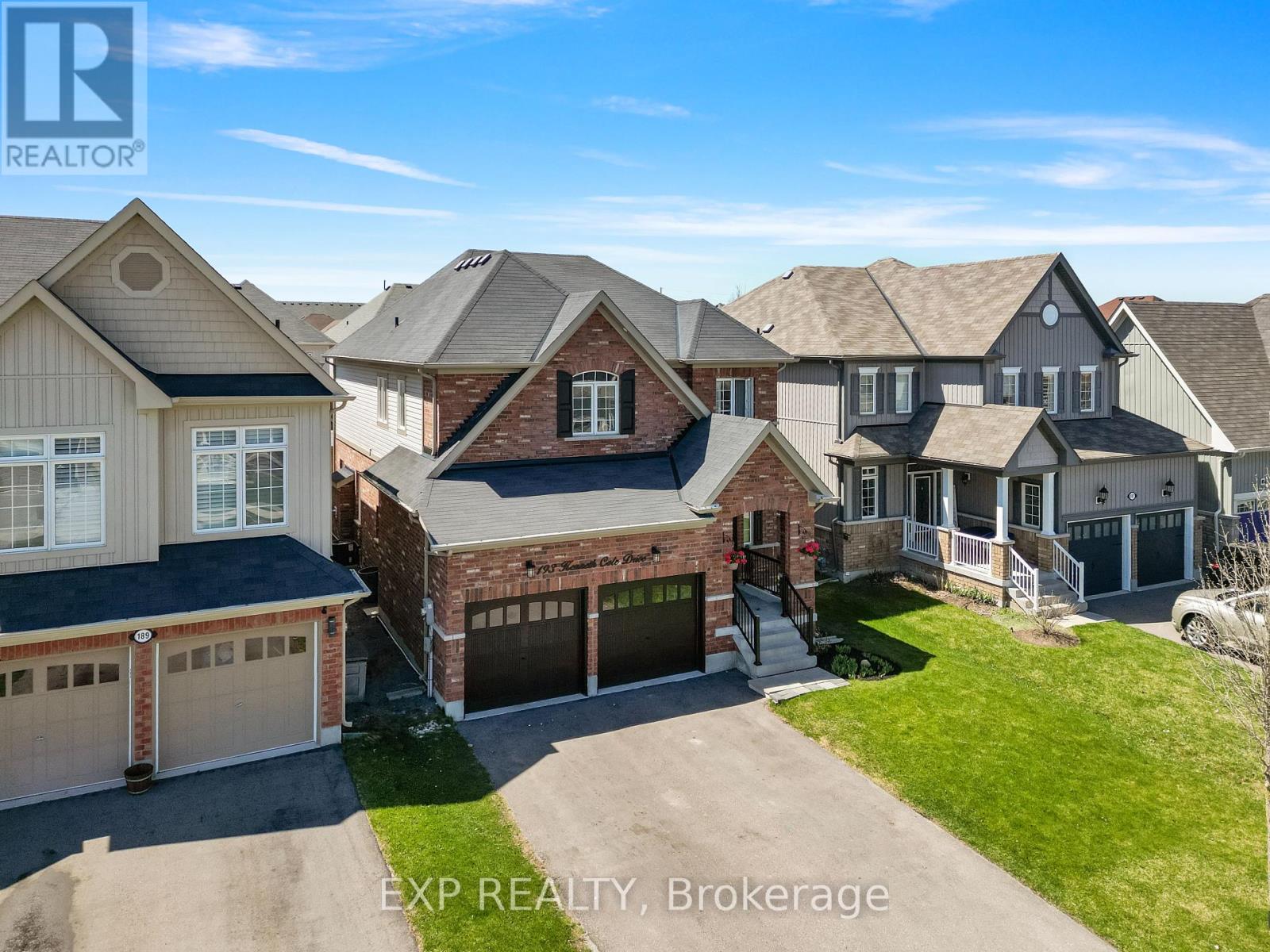
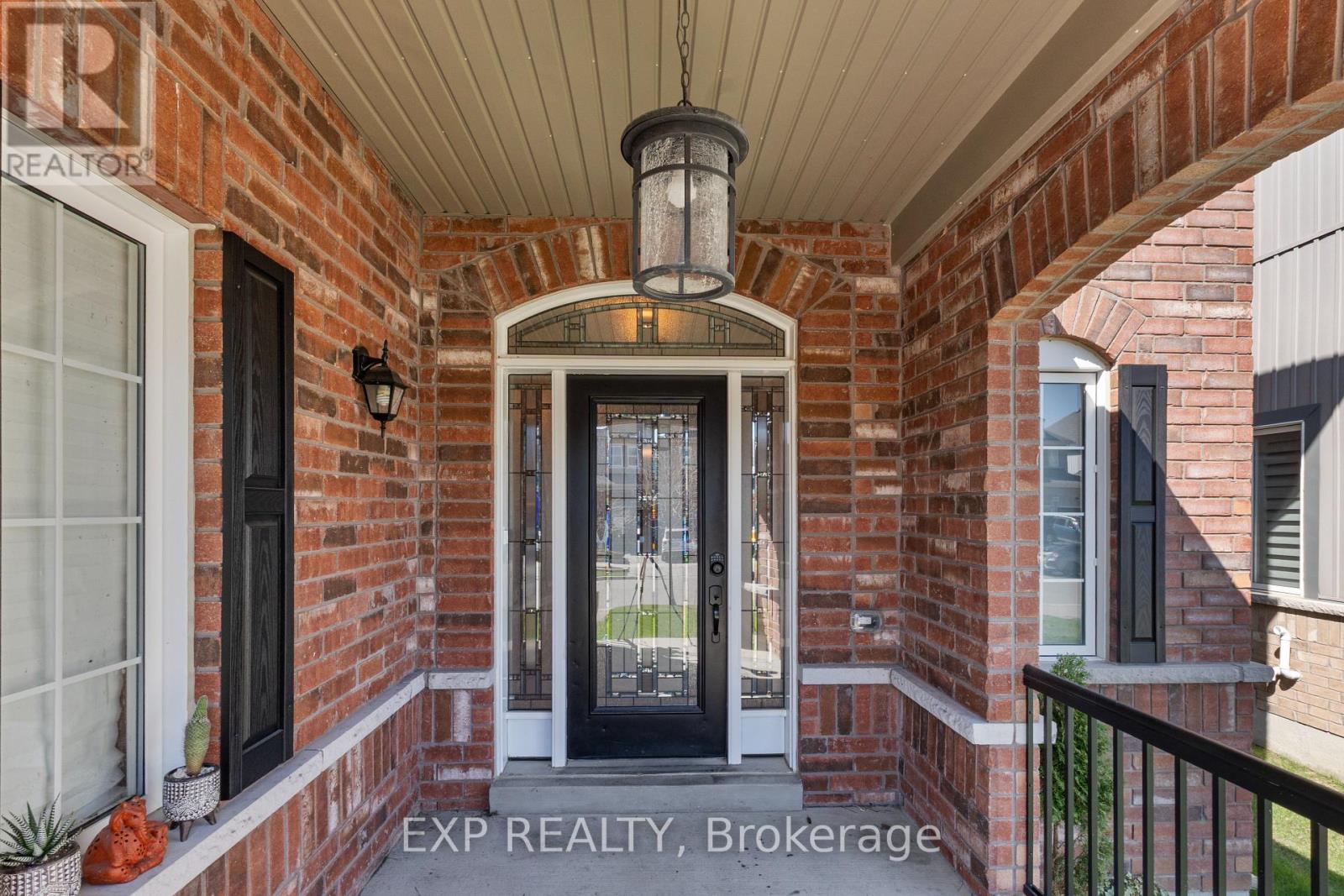

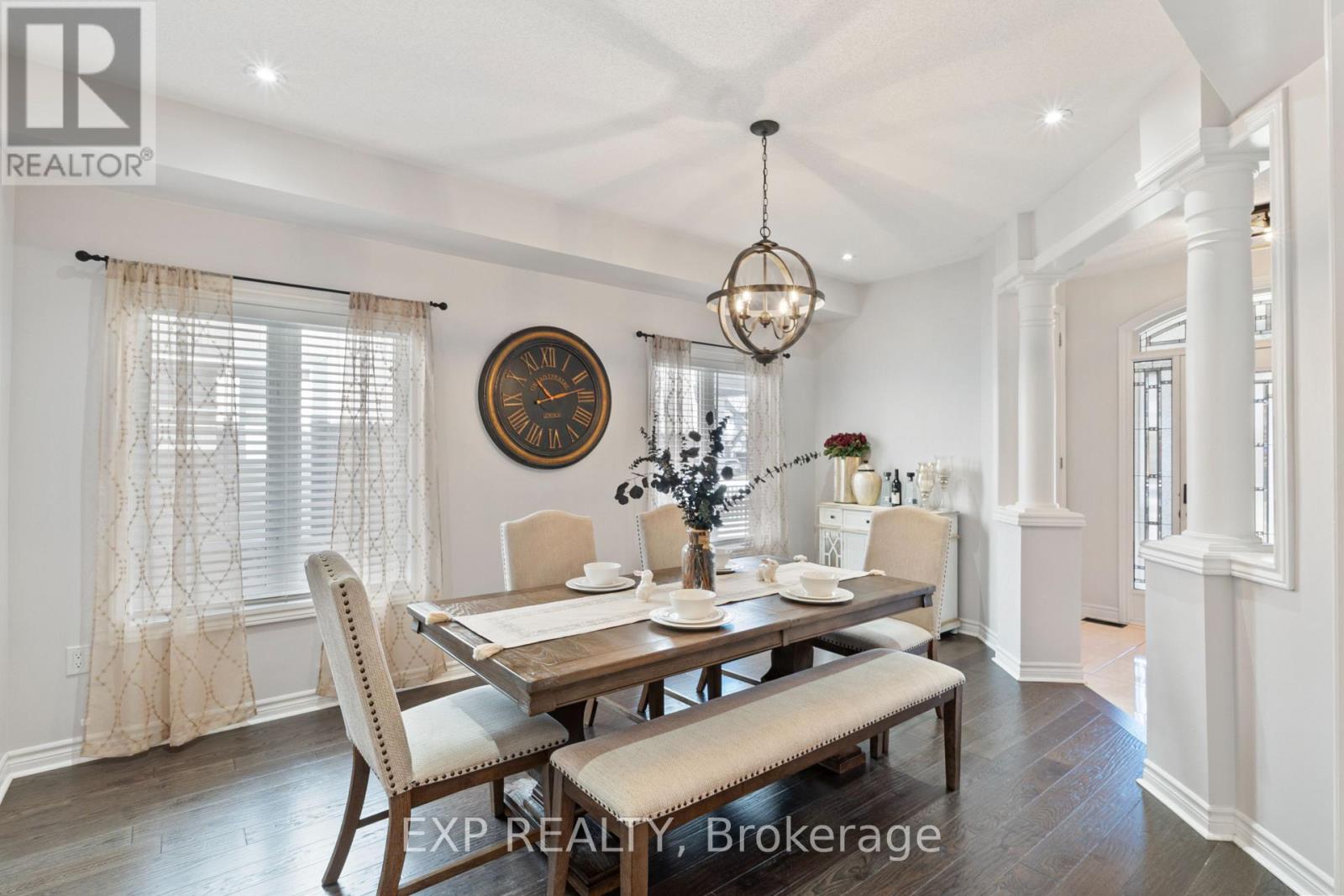
$1,090,000
193 KENNETH COLE DRIVE
Clarington, Ontario, Ontario, L1C0S6
MLS® Number: E12109336
Property description
This beautifully maintained 4-bedroom, 4-bathroom home offers spacious, open-concept living with modern finishes throughout. The main floor features gleaming hardwood, a bright living and dining area, and a large eat-in kitchen with stainless steel appliances perfect for entertaining and everyday living.Upstairs, you'll find four generously sized bedrooms plus a versatile den-ideal as a home office, music room, or quiet reading nook.The fully finished basement expands your living space with a large recreation room, a full bathroom, dedicated storage, and a flexible area that can serve as a home gym, guest suite, or potential fifth bedroom.Step outside to a thoughtfully designed backyard featuring a spacious deck, interlocking stone patio, and a grassy area-offering the perfect mix for entertaining, relaxing, or outdoor play.The oversized driveway fits four vehicles, with additional parking for two more in the double garage, which includes built-in storage.This is the perfect family home in one of Bowmanville's most desirable neighbourhoods. Don't miss your chance to make it yours!
Building information
Type
*****
Age
*****
Appliances
*****
Basement Development
*****
Basement Type
*****
Construction Style Attachment
*****
Cooling Type
*****
Exterior Finish
*****
Fireplace Present
*****
FireplaceTotal
*****
Flooring Type
*****
Foundation Type
*****
Half Bath Total
*****
Heating Fuel
*****
Heating Type
*****
Size Interior
*****
Stories Total
*****
Utility Water
*****
Land information
Sewer
*****
Size Depth
*****
Size Frontage
*****
Size Irregular
*****
Size Total
*****
Rooms
Main level
Foyer
*****
Kitchen
*****
Living room
*****
Second level
Bedroom 4
*****
Bedroom 3
*****
Bedroom 2
*****
Primary Bedroom
*****
Main level
Foyer
*****
Kitchen
*****
Living room
*****
Second level
Bedroom 4
*****
Bedroom 3
*****
Bedroom 2
*****
Primary Bedroom
*****
Main level
Foyer
*****
Kitchen
*****
Living room
*****
Second level
Bedroom 4
*****
Bedroom 3
*****
Bedroom 2
*****
Primary Bedroom
*****
Main level
Foyer
*****
Kitchen
*****
Living room
*****
Second level
Bedroom 4
*****
Bedroom 3
*****
Bedroom 2
*****
Primary Bedroom
*****
Main level
Foyer
*****
Kitchen
*****
Living room
*****
Second level
Bedroom 4
*****
Bedroom 3
*****
Bedroom 2
*****
Primary Bedroom
*****
Main level
Foyer
*****
Kitchen
*****
Living room
*****
Second level
Bedroom 4
*****
Bedroom 3
*****
Bedroom 2
*****
Primary Bedroom
*****
Main level
Foyer
*****
Kitchen
*****
Living room
*****
Second level
Bedroom 4
*****
Bedroom 3
*****
Bedroom 2
*****
Primary Bedroom
*****
Main level
Foyer
*****
Courtesy of EXP REALTY
Book a Showing for this property
Please note that filling out this form you'll be registered and your phone number without the +1 part will be used as a password.
