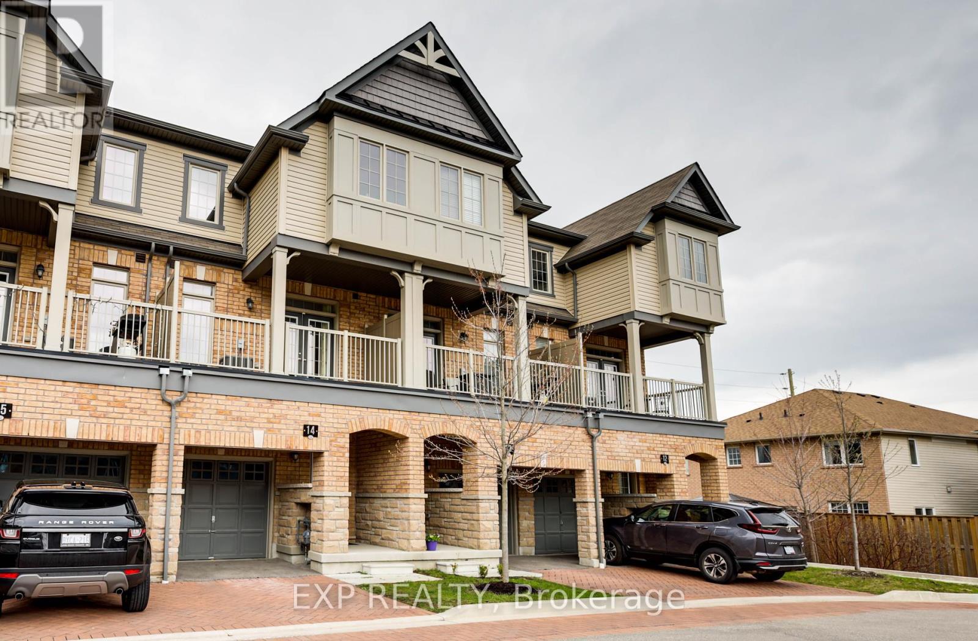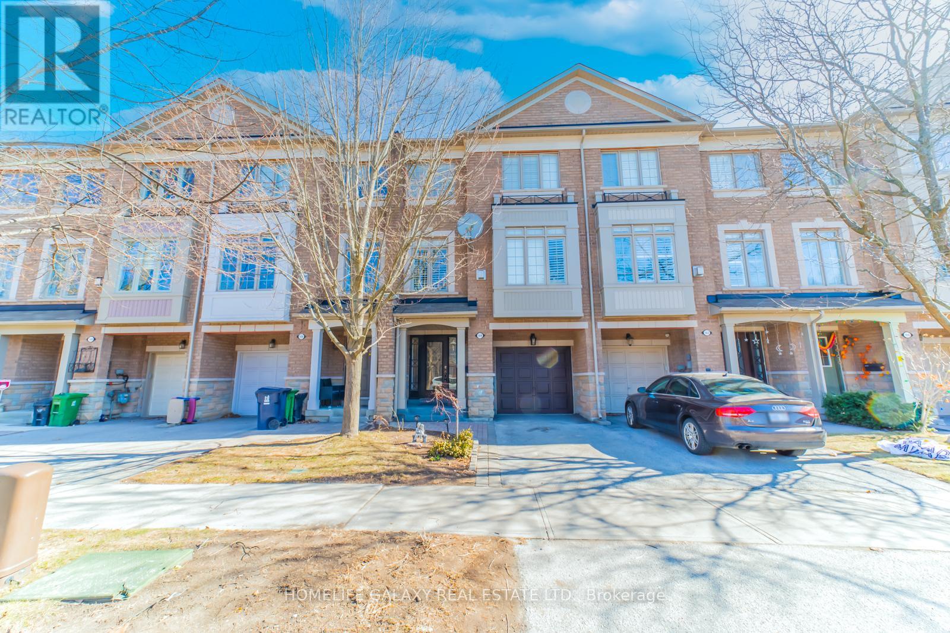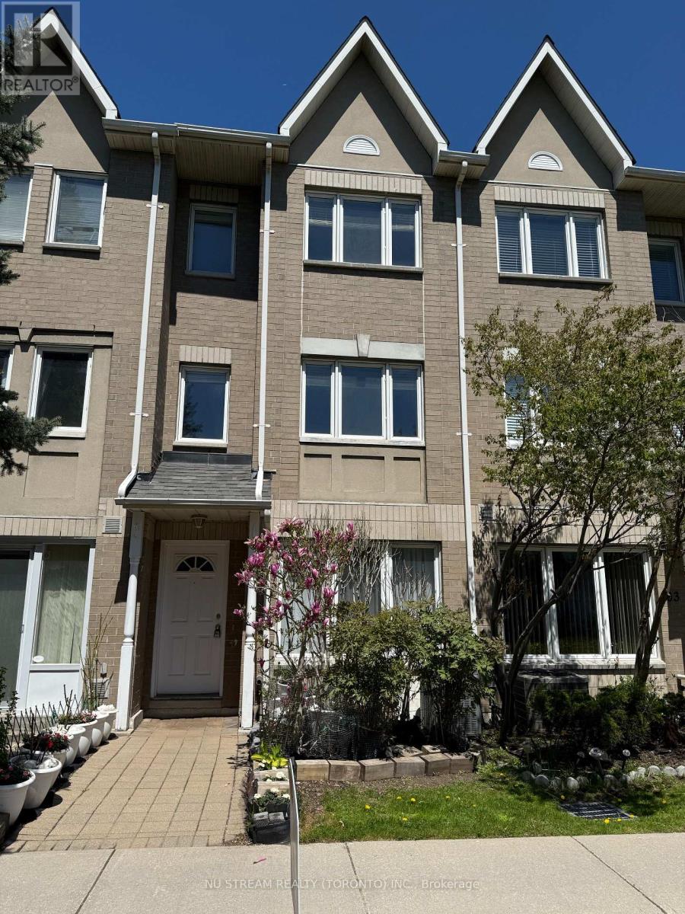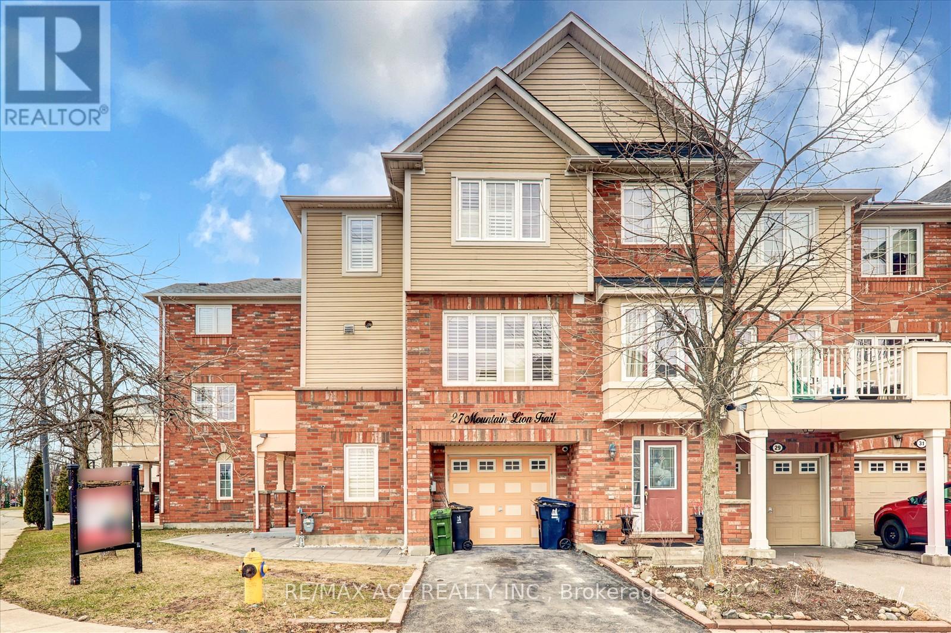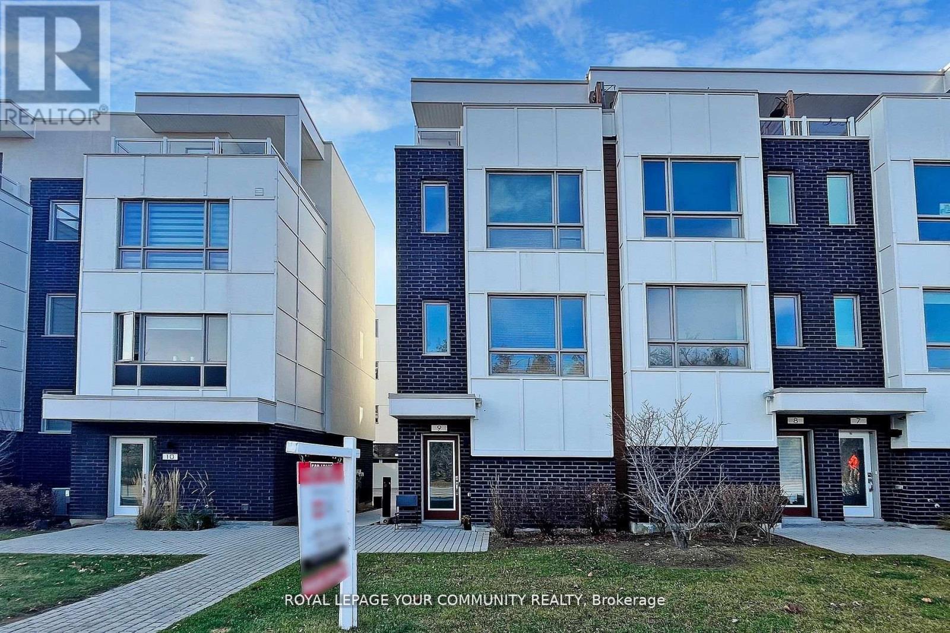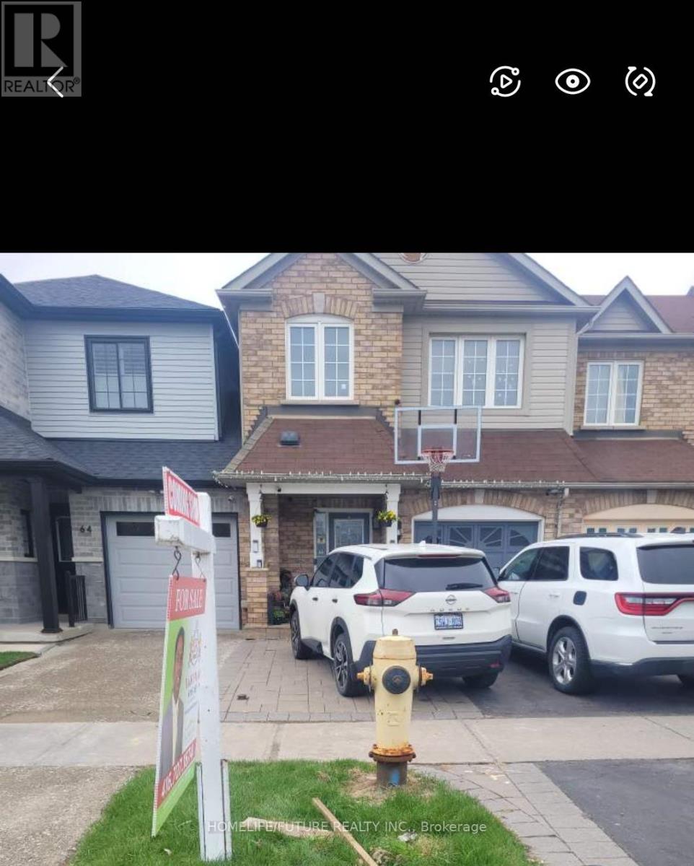Free account required
Unlock the full potential of your property search with a free account! Here's what you'll gain immediate access to:
- Exclusive Access to Every Listing
- Personalized Search Experience
- Favorite Properties at Your Fingertips
- Stay Ahead with Email Alerts
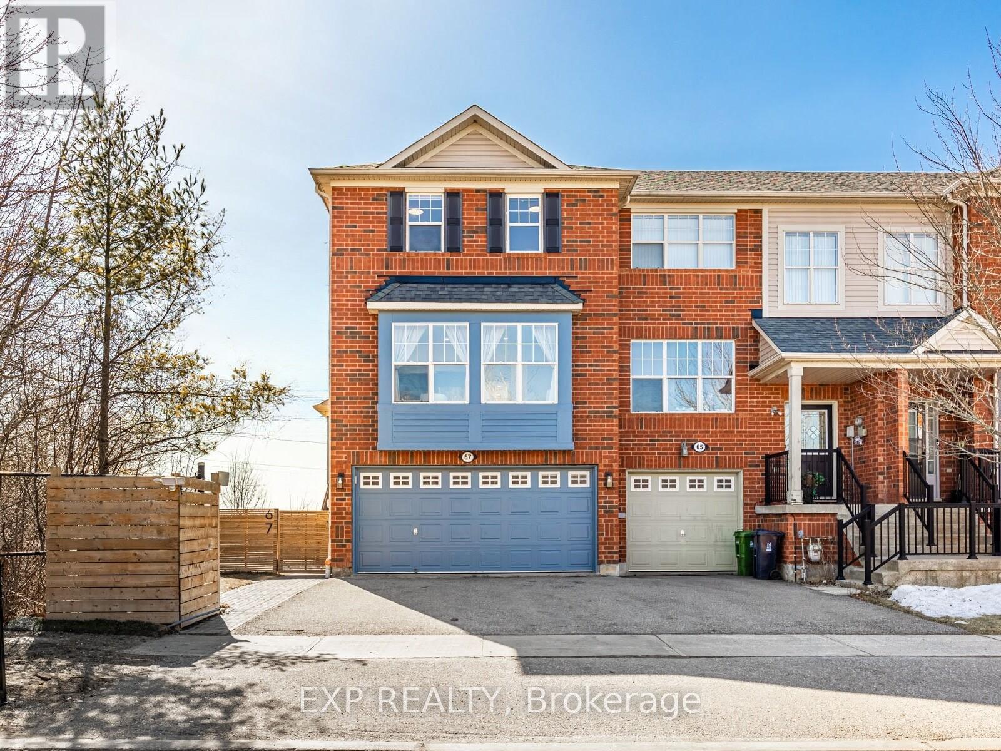
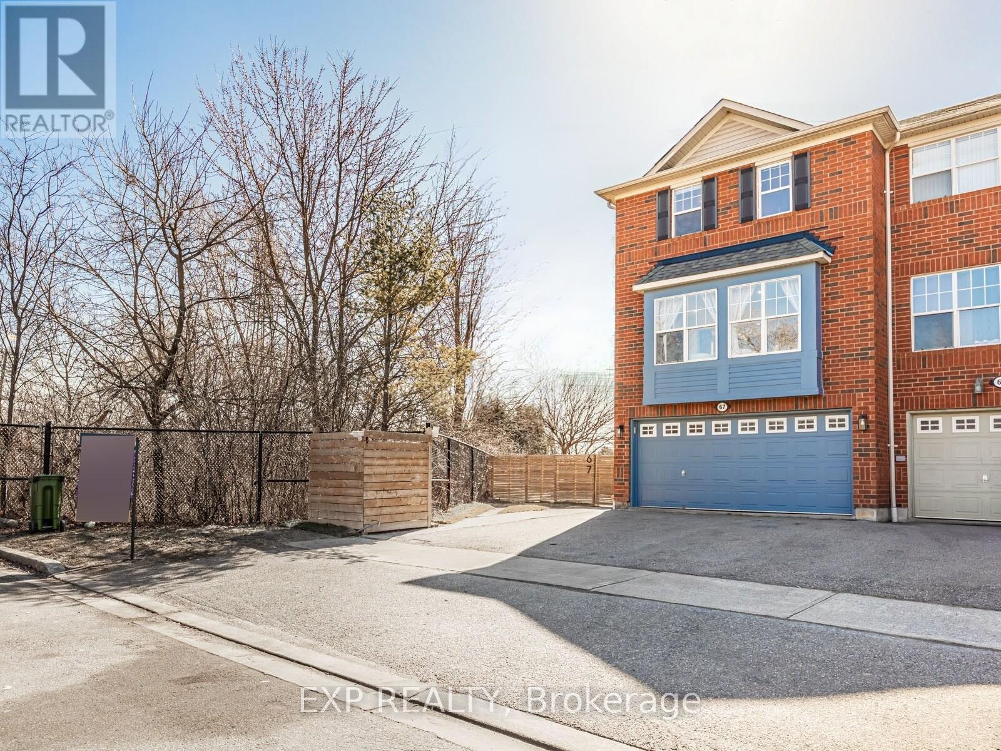
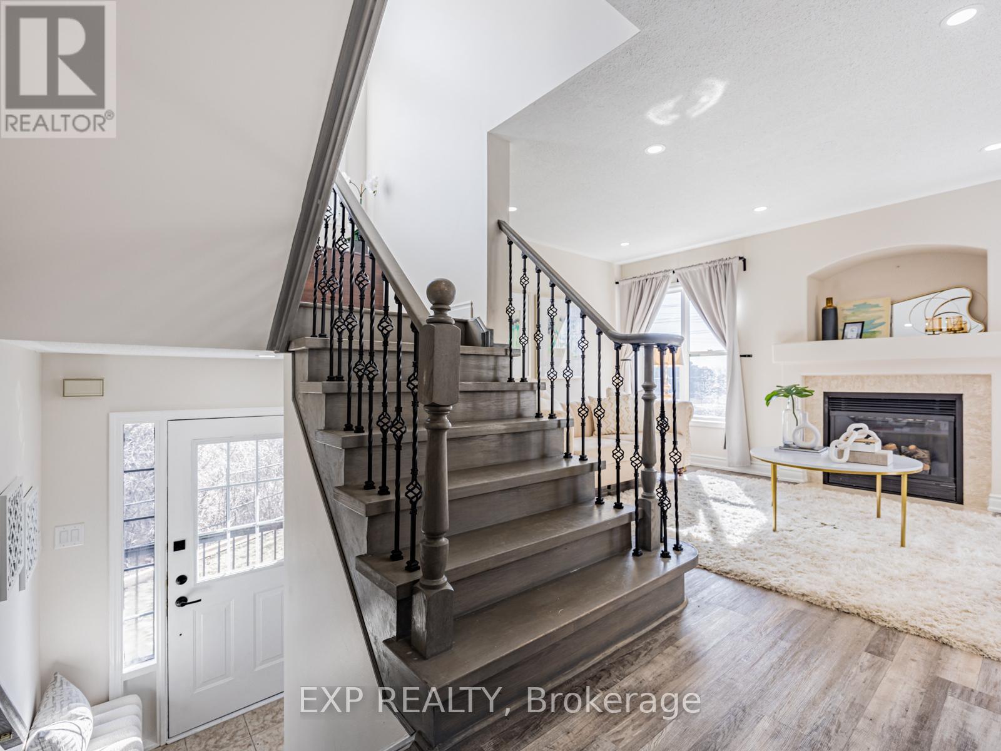
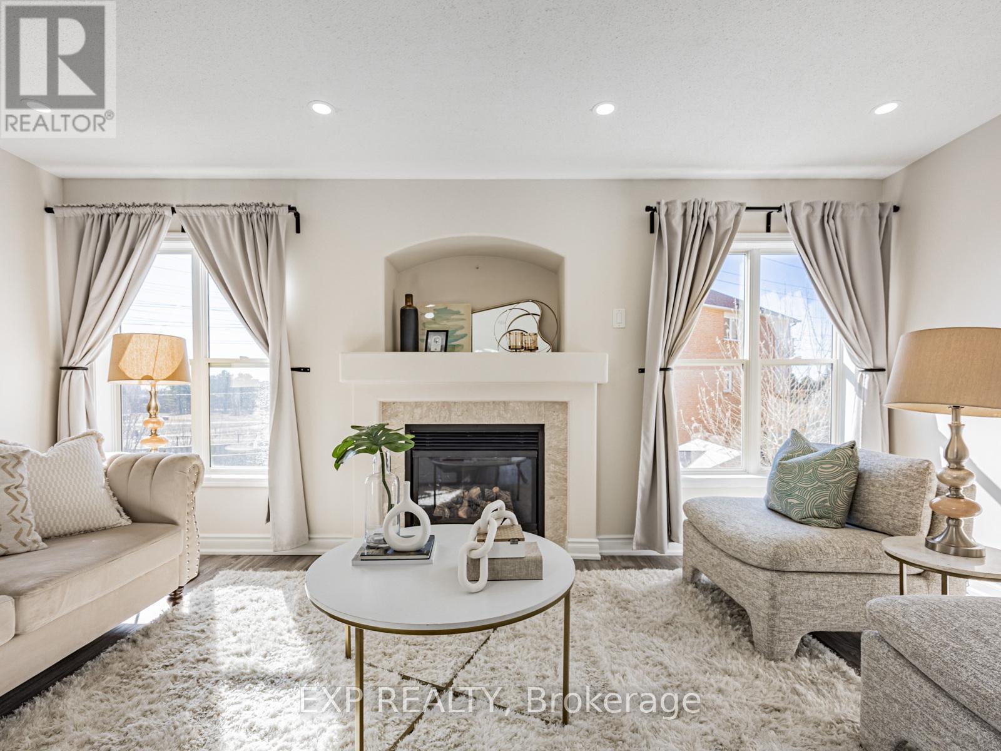
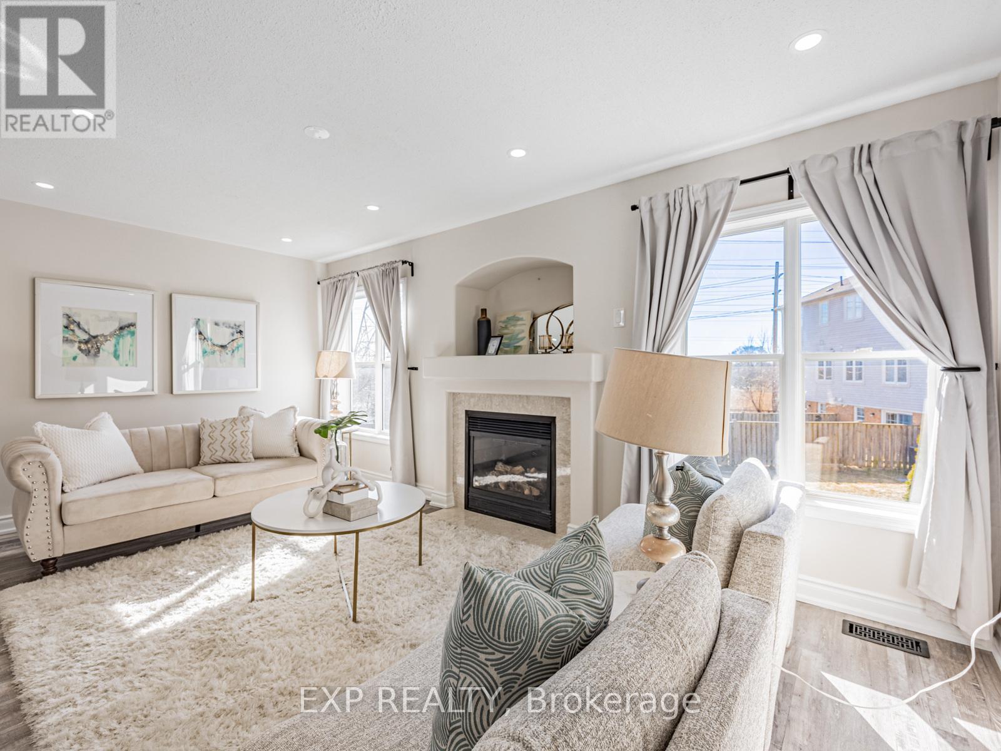
$949,000
67 TRAILVIEW TERRACE
Toronto, Ontario, Ontario, M1B6H5
MLS® Number: E12111216
Property description
This beautifully renovated Freehold Townhouse End Unit (no POTL fees!) is filled with natural sunlight andfeatures an oversized backyard perfect for kids, gardening, and BBQ with peaceful forestviews. Set on a quiet dead-end street with no through traffic, its ideal for families seekingspace and privacy. The open-concept layout includes laminate floors, a hardwood staircase, andfresh paint throughout. The main and ensuite bathrooms feature new vanities, and the kitchencabinets were professionally refinished (March 2025). A finished in-law suite with separateentrance, kitchen, and full bath is perfect for extended family or guests. Enjoy direct accessfrom inside to the double garage, pot lights on the main floor, 24-hour TTC service, andproximity to top schools. Walk to the new Rouge Valley Community Centre (Sept 2025) withlicensed childcare, a 25-lane pool, full gym, a playground, & moreeverything your growingfamily needs!
Building information
Type
*****
Amenities
*****
Appliances
*****
Basement Development
*****
Basement Features
*****
Basement Type
*****
Construction Style Attachment
*****
Cooling Type
*****
Exterior Finish
*****
Fireplace Present
*****
FireplaceTotal
*****
Flooring Type
*****
Foundation Type
*****
Half Bath Total
*****
Heating Fuel
*****
Heating Type
*****
Size Interior
*****
Stories Total
*****
Utility Water
*****
Land information
Landscape Features
*****
Sewer
*****
Size Depth
*****
Size Frontage
*****
Size Irregular
*****
Size Total
*****
Rooms
Main level
Family room
*****
Eating area
*****
Kitchen
*****
Dining room
*****
Living room
*****
Basement
Kitchen
*****
Bathroom
*****
Bedroom 4
*****
Second level
Bathroom
*****
Bedroom 3
*****
Bedroom 2
*****
Primary Bedroom
*****
Main level
Family room
*****
Eating area
*****
Kitchen
*****
Dining room
*****
Living room
*****
Basement
Kitchen
*****
Bathroom
*****
Bedroom 4
*****
Second level
Bathroom
*****
Bedroom 3
*****
Bedroom 2
*****
Primary Bedroom
*****
Main level
Family room
*****
Eating area
*****
Kitchen
*****
Dining room
*****
Living room
*****
Basement
Kitchen
*****
Bathroom
*****
Bedroom 4
*****
Second level
Bathroom
*****
Bedroom 3
*****
Bedroom 2
*****
Primary Bedroom
*****
Main level
Family room
*****
Eating area
*****
Kitchen
*****
Dining room
*****
Living room
*****
Basement
Kitchen
*****
Bathroom
*****
Bedroom 4
*****
Second level
Bathroom
*****
Bedroom 3
*****
Bedroom 2
*****
Primary Bedroom
*****
Main level
Family room
*****
Eating area
*****
Courtesy of EXP REALTY
Book a Showing for this property
Please note that filling out this form you'll be registered and your phone number without the +1 part will be used as a password.


