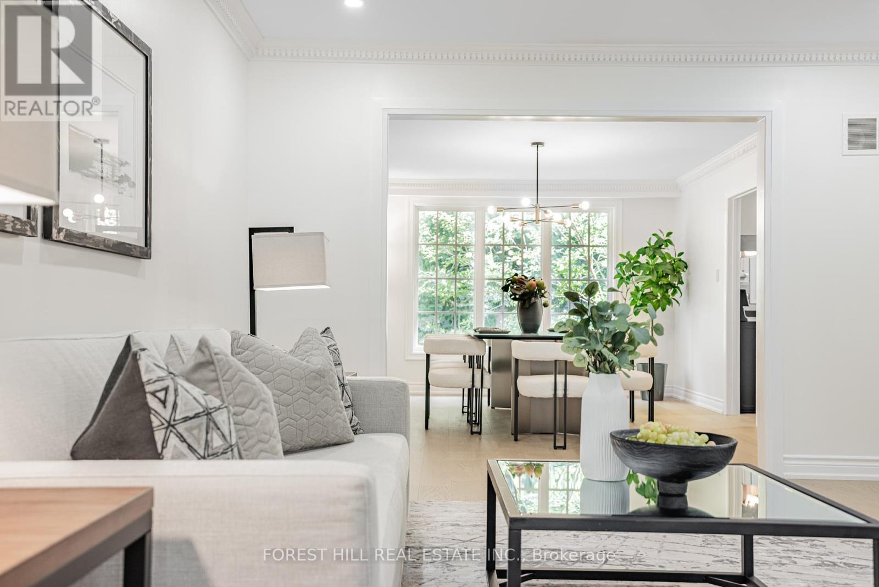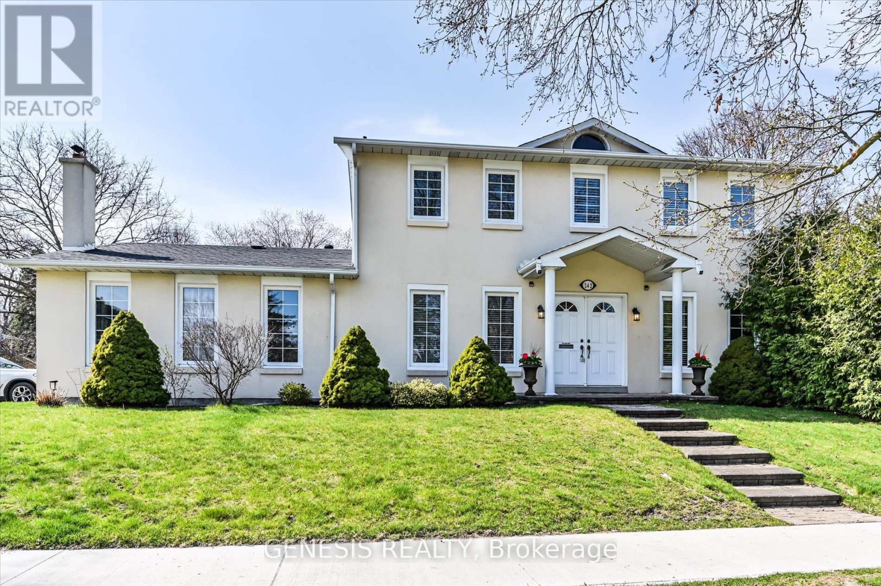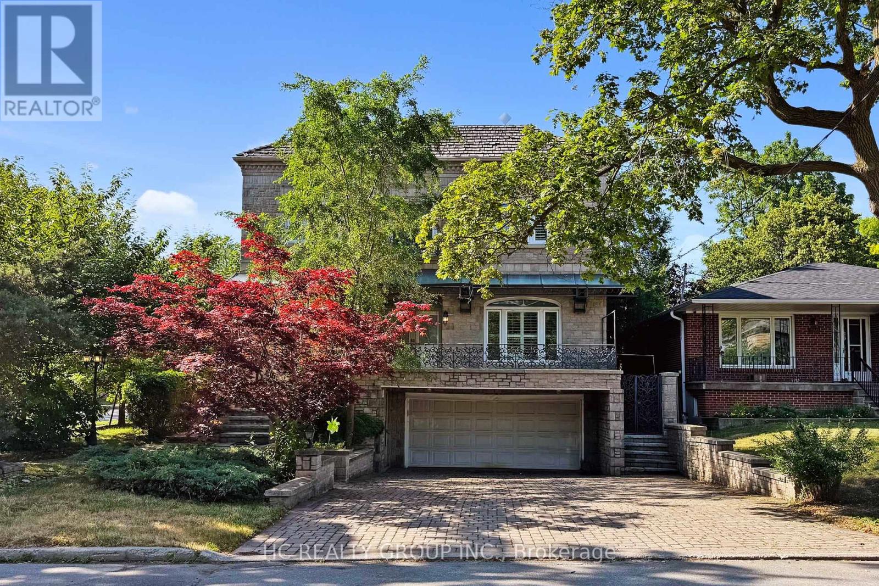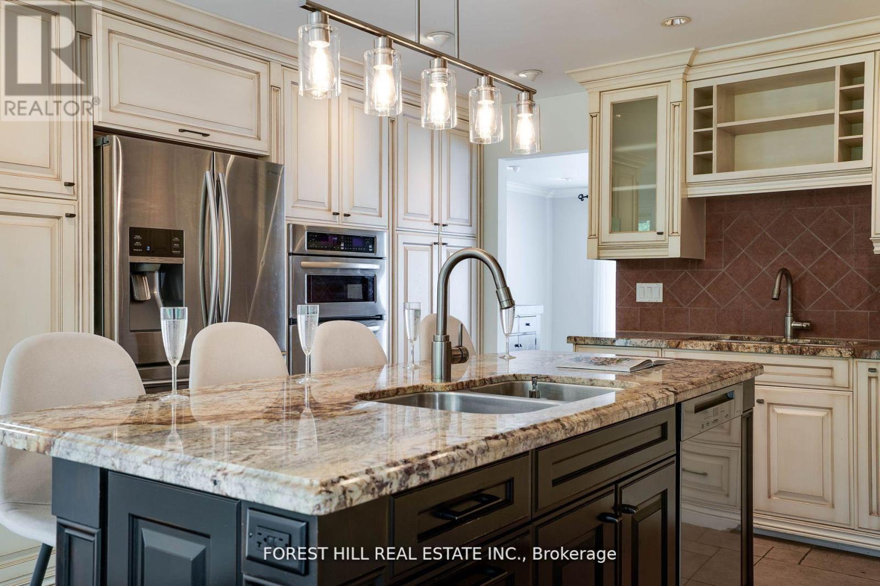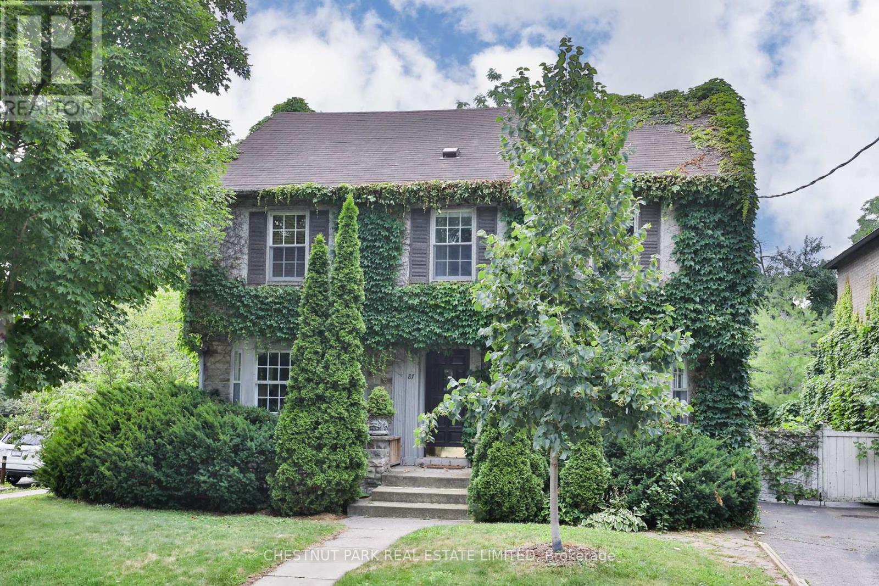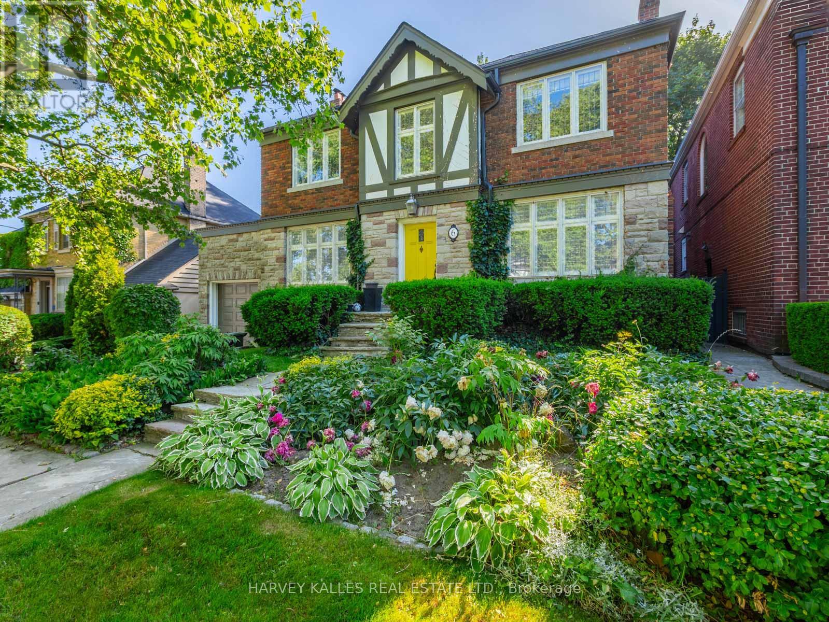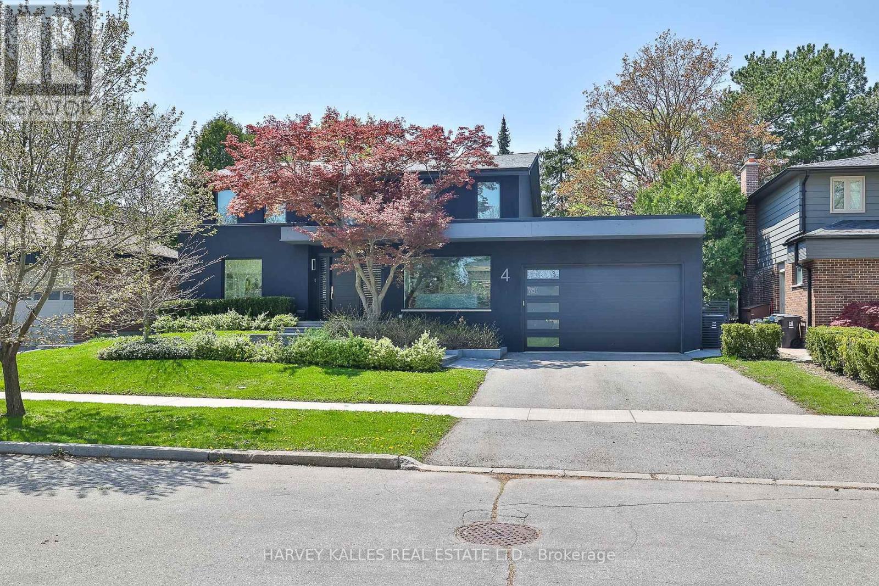Free account required
Unlock the full potential of your property search with a free account! Here's what you'll gain immediate access to:
- Exclusive Access to Every Listing
- Personalized Search Experience
- Favorite Properties at Your Fingertips
- Stay Ahead with Email Alerts
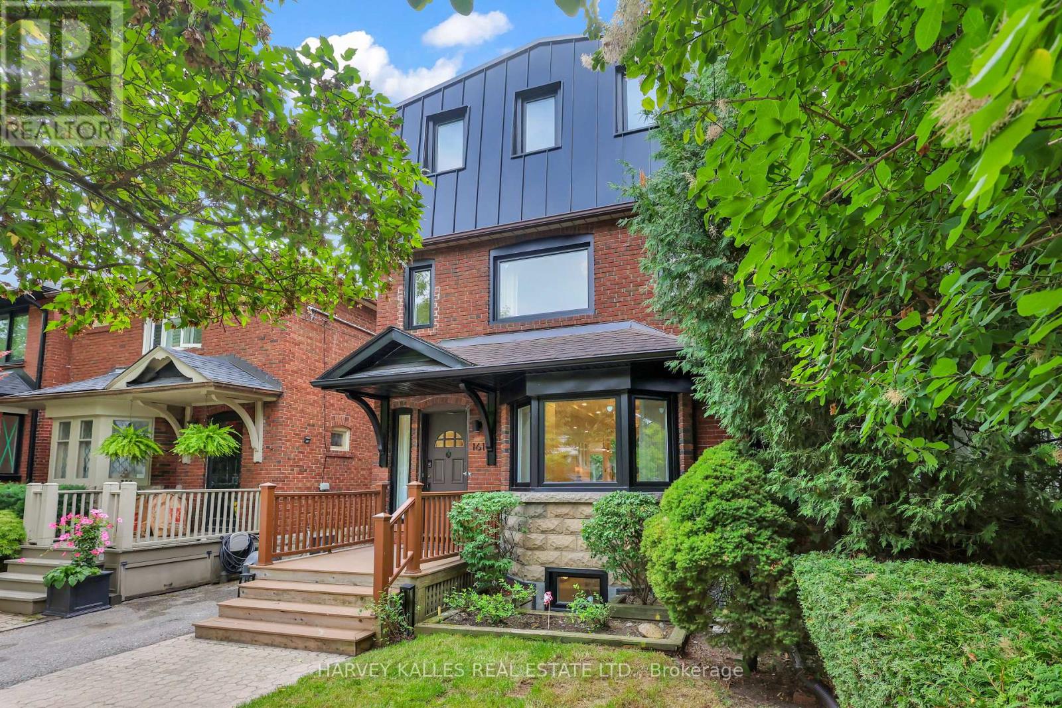
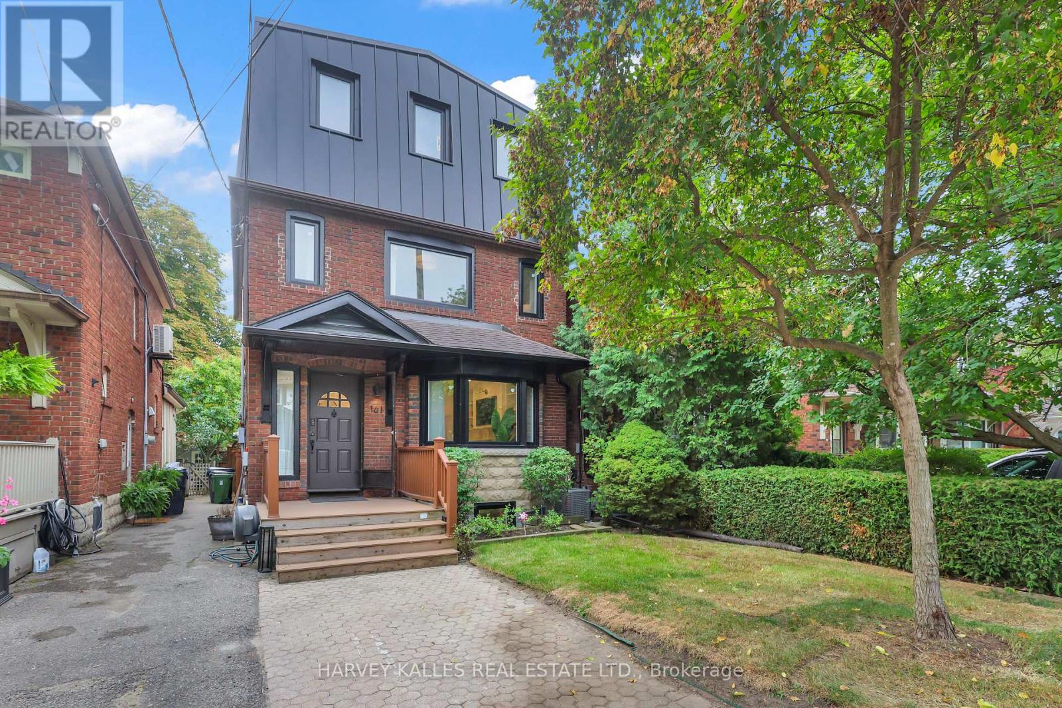
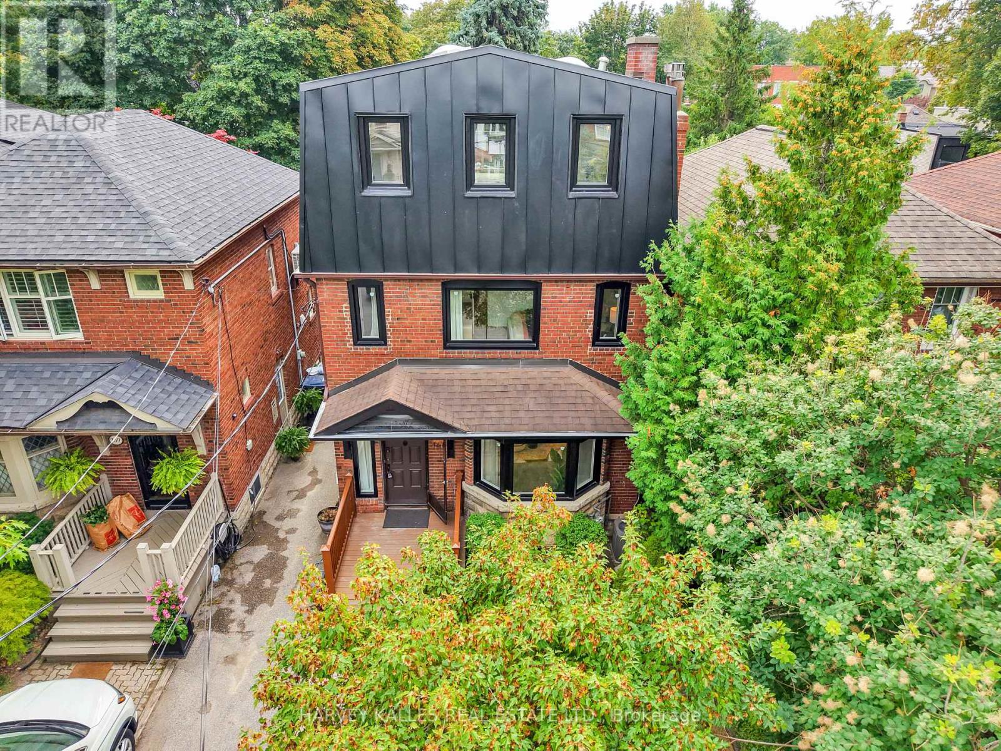
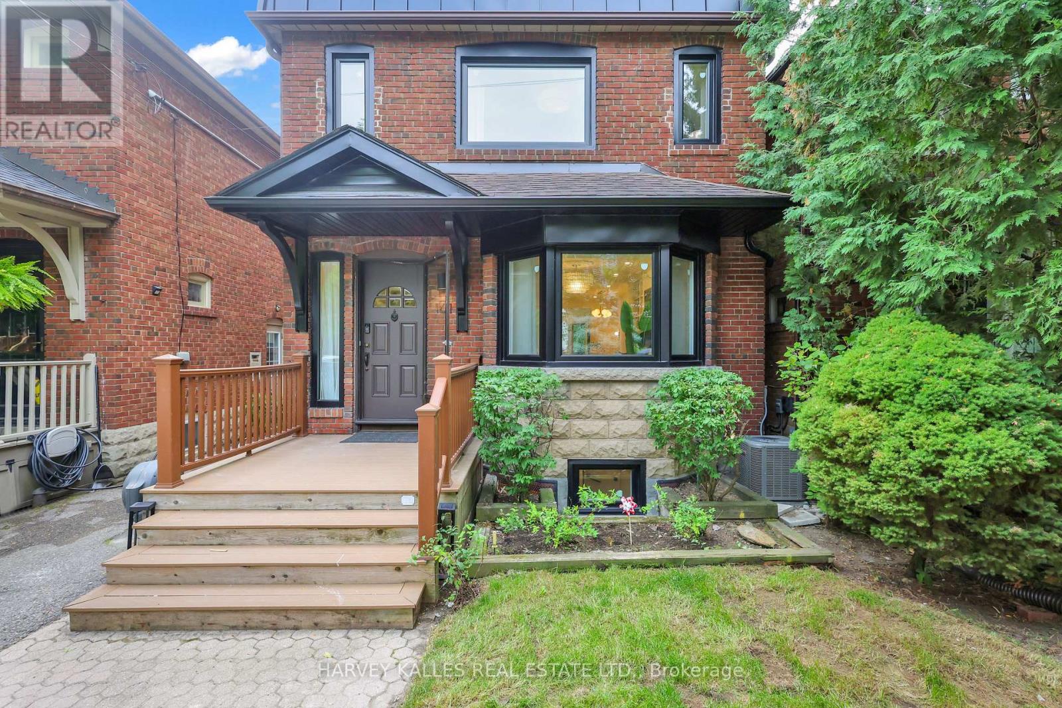
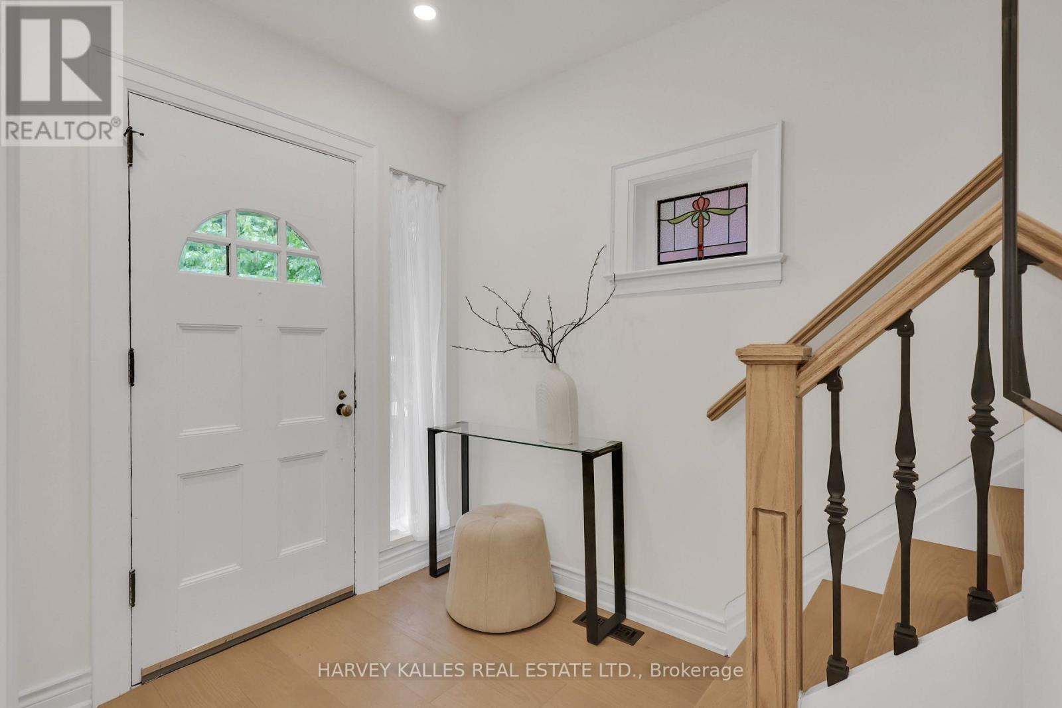
$2,595,000
161 BROOKDALE AVENUE
Toronto, Ontario, Ontario, M5M1P4
MLS® Number: C12404981
Property description
This Is Where Sunlight, Style, And Space Come Together! Nestled In The Best Pocket Of John Wanless, This Down-To-Studs Renovated 4+2 Bed, 4 Bath Home Offers Four Levels Of Sun-Filled Living. The Main Floor Flows Seamlessly From An Elegant Living Room Into A Dining Area With Built-In Banquette, A Chefs Kitchen, And A Bright Family Room With Walkout To A Two-Tiered Patio. Upstairs, Two Bedrooms Connect Through A Glassy, Sun-Soaked, South-Facing Solarium, While A Spacious Fourth Bedroom And Convenient Laundry Closet Complete The Level. The Third-Floor Primary Retreat Boasts A Private Lounge, Balcony, And Spa-Like Bath With Whitewashed Open Beams Bringing Relaxed Cape Cod Vibes. The Lower Level Transforms Into A Nanny Or In-Law Suite With Separate Entrance, Kitchenette, Laundry, And Bath. Just Steps To TTC, Parks, And Shops, This Address Embodies Family Living Reimagined With A Stylish Edge!
Building information
Type
*****
Appliances
*****
Basement Development
*****
Basement Features
*****
Basement Type
*****
Construction Style Attachment
*****
Cooling Type
*****
Exterior Finish
*****
Fireplace Present
*****
Flooring Type
*****
Foundation Type
*****
Half Bath Total
*****
Heating Fuel
*****
Heating Type
*****
Size Interior
*****
Stories Total
*****
Utility Water
*****
Land information
Amenities
*****
Fence Type
*****
Sewer
*****
Size Depth
*****
Size Frontage
*****
Size Irregular
*****
Size Total
*****
Rooms
Main level
Family room
*****
Kitchen
*****
Dining room
*****
Living room
*****
Lower level
Recreational, Games room
*****
Bedroom
*****
Third level
Primary Bedroom
*****
Second level
Bedroom 4
*****
Sunroom
*****
Bedroom 3
*****
Bedroom 2
*****
Courtesy of HARVEY KALLES REAL ESTATE LTD.
Book a Showing for this property
Please note that filling out this form you'll be registered and your phone number without the +1 part will be used as a password.


