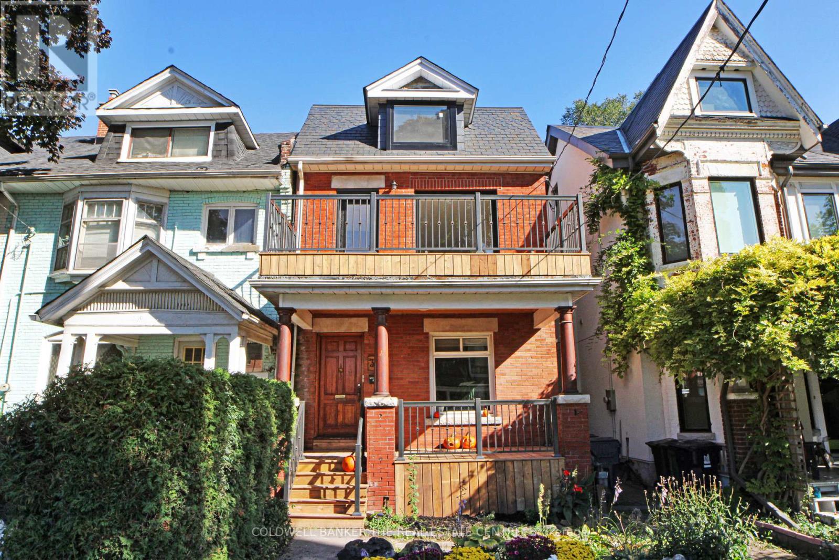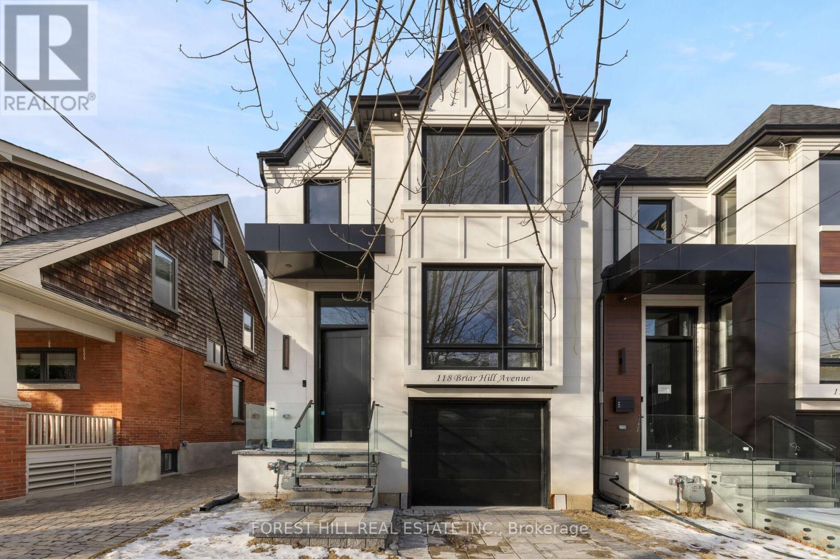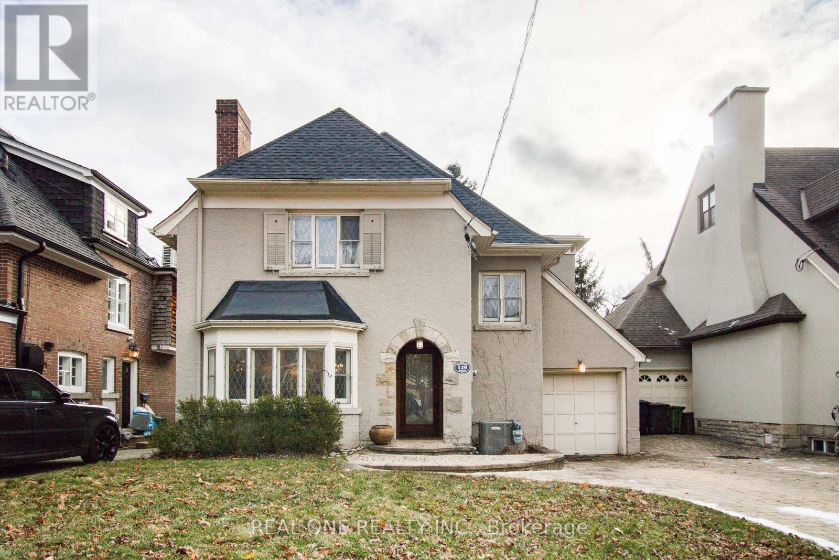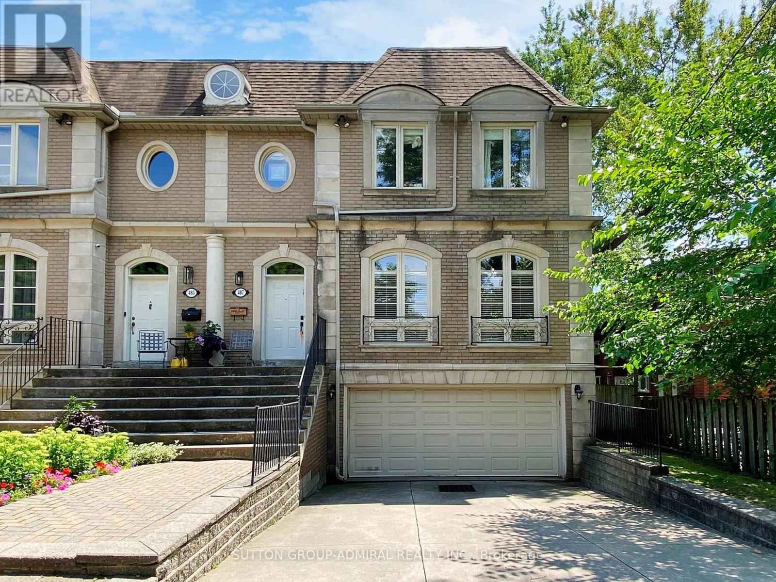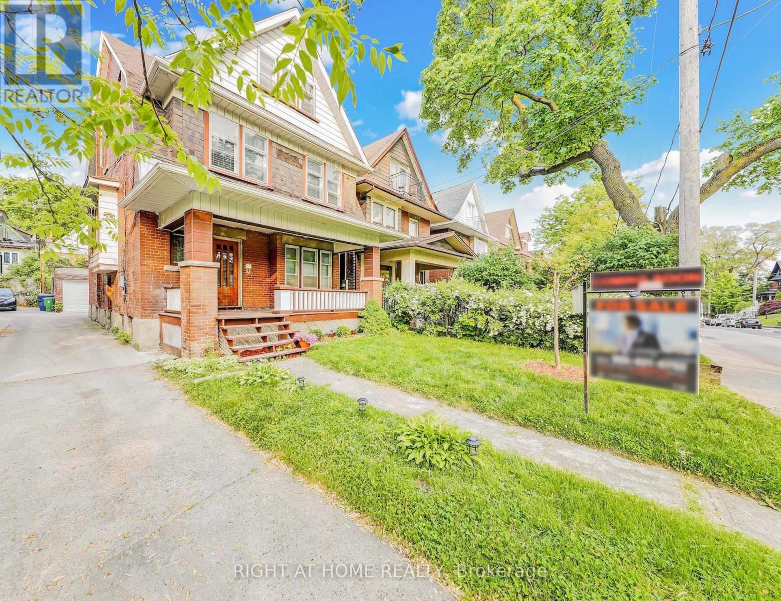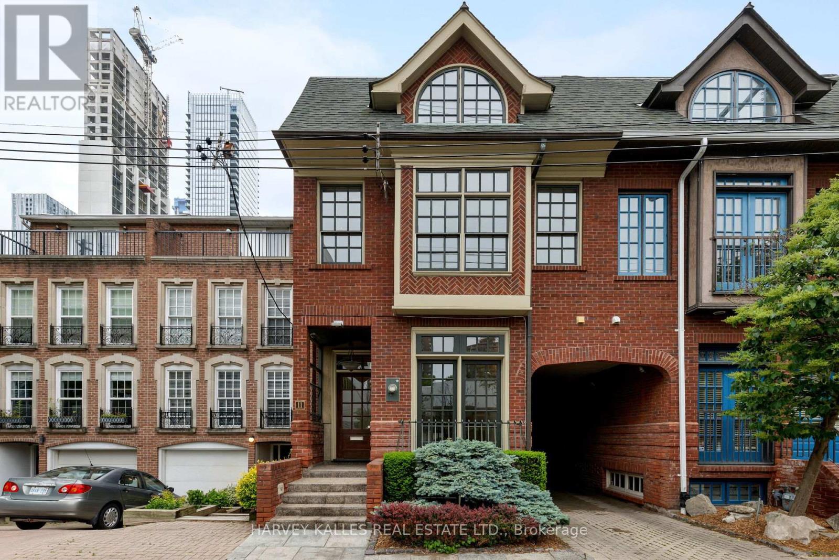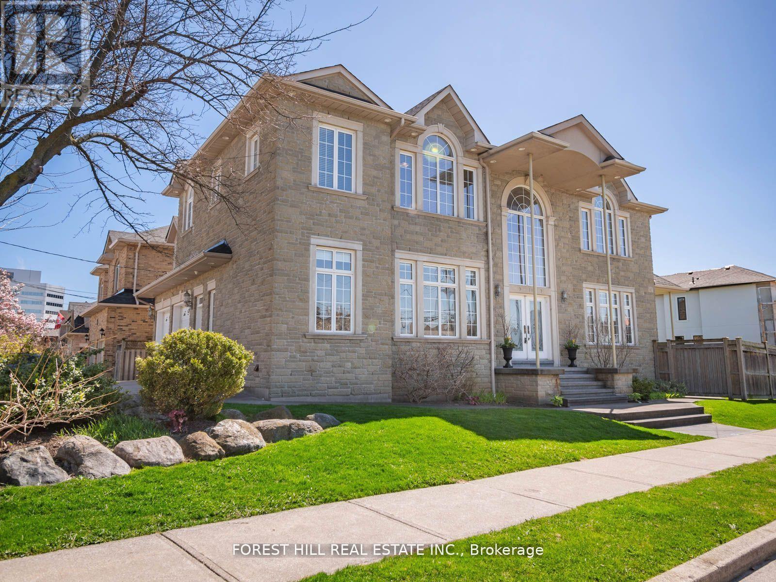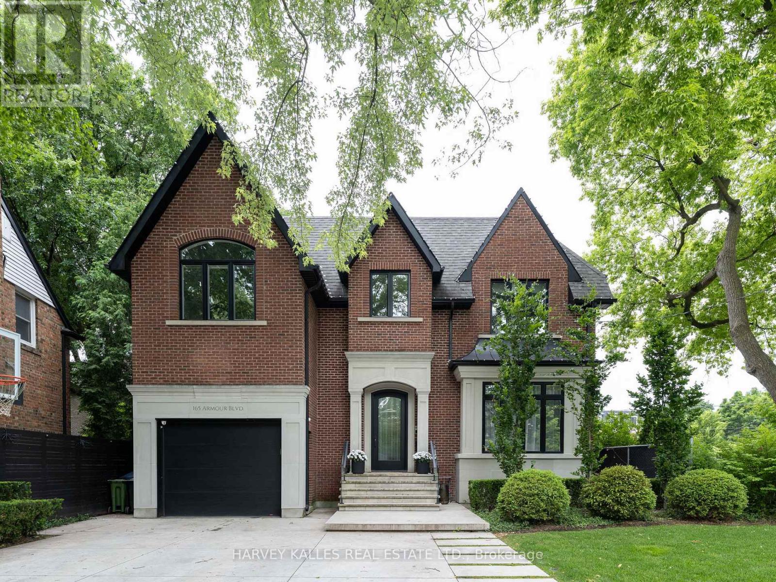Free account required
Unlock the full potential of your property search with a free account! Here's what you'll gain immediate access to:
- Exclusive Access to Every Listing
- Personalized Search Experience
- Favorite Properties at Your Fingertips
- Stay Ahead with Email Alerts
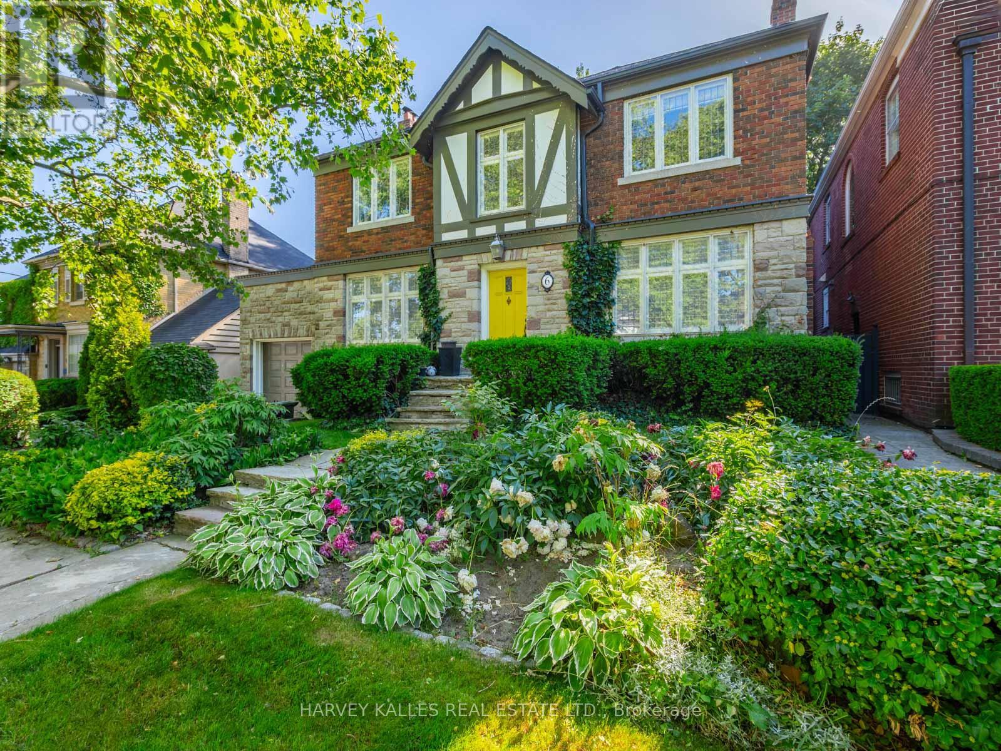
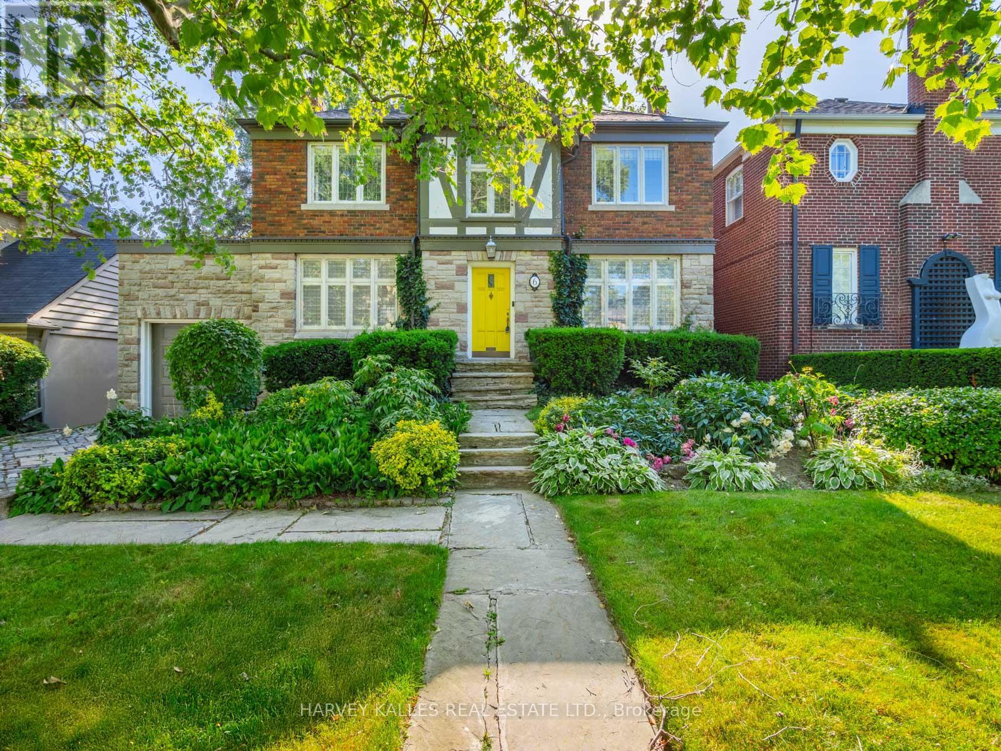
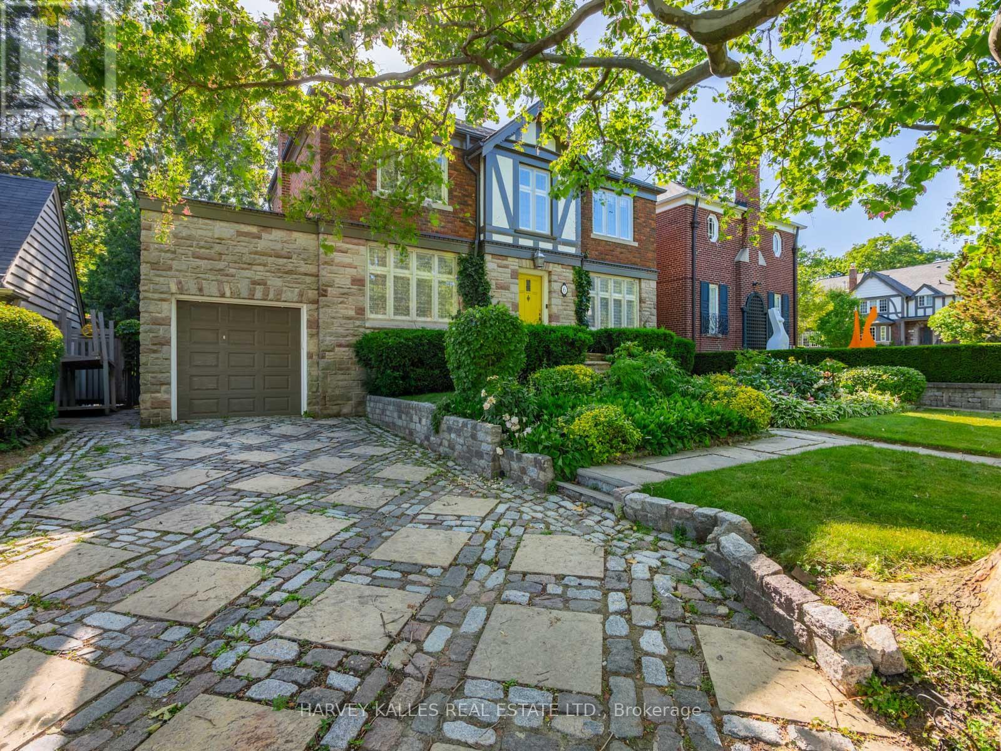
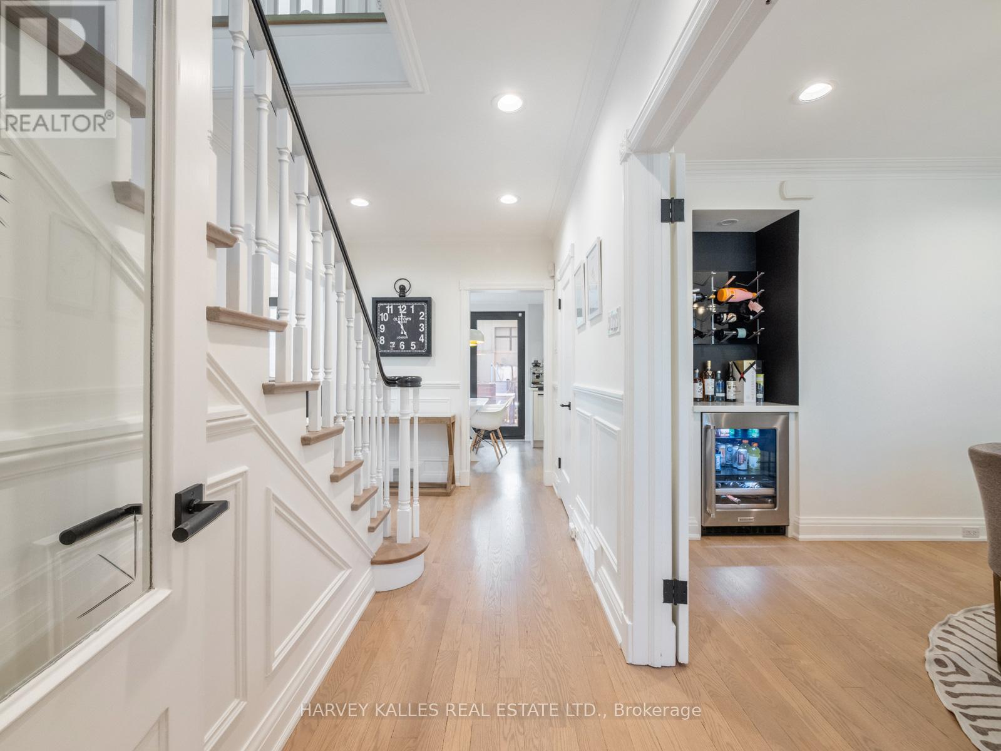
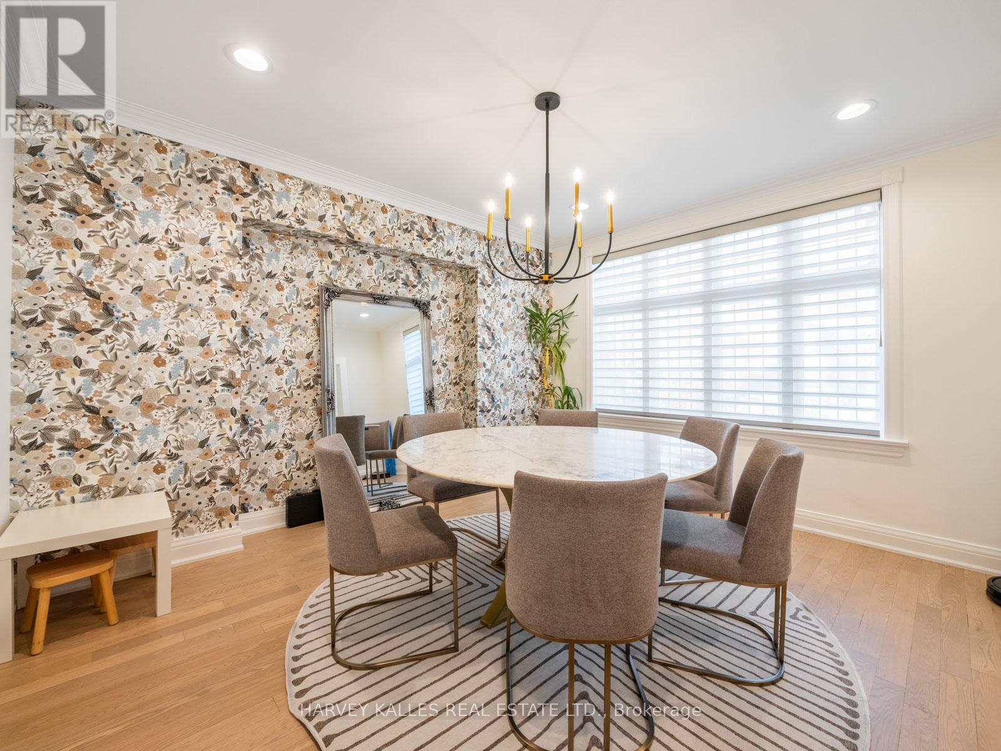
$2,689,000
6 GLENARDEN ROAD
Toronto, Ontario, Ontario, M6C3J7
MLS® Number: C12292920
Property description
This beautiful 2-storey home blends timeless elegance with modern luxuries in the heart ofprime Forest Hill Upper Village one of Torontos most coveted neighbourhoods. Spanning almost 3,000 sq ft, this 4-bedroom residence offers a tranquil escape in central Toronto, set on alarge 50 ft lot surrounded by gorgeous landscaping and lush greenery, with a deep pool-sizeyard. The sun-filled main level offers refined charm and seamless flow, boasting a spectacular dining room, a family kitchen with a centre island, bright breakfast area, powder room, and an expansive living room with a walkout to the large outdoor deck. Bask in your own private backyard retreat, enveloped by mature trees and serene surroundings. Upstairs, the spacious primary suite includes double closets and a generous ensuite, complemented by three additional bedrooms and a full bath. The finished lower level, with a convenient separate walkout, offers versatile living space, featuring a sprawling rec area with a fireplace, a 5th bedroom, and a laundry room. Located just steps from the Eglinton subway, beltline trail, top-tier shops, restaurants, and Torontos most prestigious schools this is where exceptional quality meets an unbeatable location!
Building information
Type
*****
Appliances
*****
Basement Development
*****
Basement Features
*****
Basement Type
*****
Construction Style Attachment
*****
Cooling Type
*****
Exterior Finish
*****
Fireplace Present
*****
Flooring Type
*****
Foundation Type
*****
Half Bath Total
*****
Heating Fuel
*****
Heating Type
*****
Size Interior
*****
Stories Total
*****
Utility Water
*****
Land information
Amenities
*****
Sewer
*****
Size Depth
*****
Size Frontage
*****
Size Irregular
*****
Size Total
*****
Rooms
Main level
Kitchen
*****
Dining room
*****
Living room
*****
Lower level
Laundry room
*****
Bedroom
*****
Recreational, Games room
*****
Second level
Bedroom 4
*****
Bedroom 3
*****
Bedroom 2
*****
Primary Bedroom
*****
Courtesy of HARVEY KALLES REAL ESTATE LTD.
Book a Showing for this property
Please note that filling out this form you'll be registered and your phone number without the +1 part will be used as a password.
