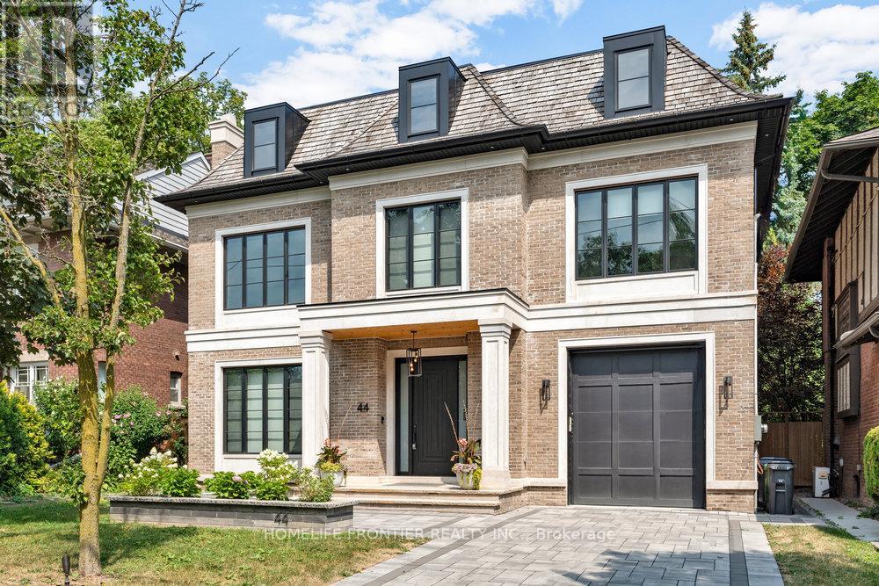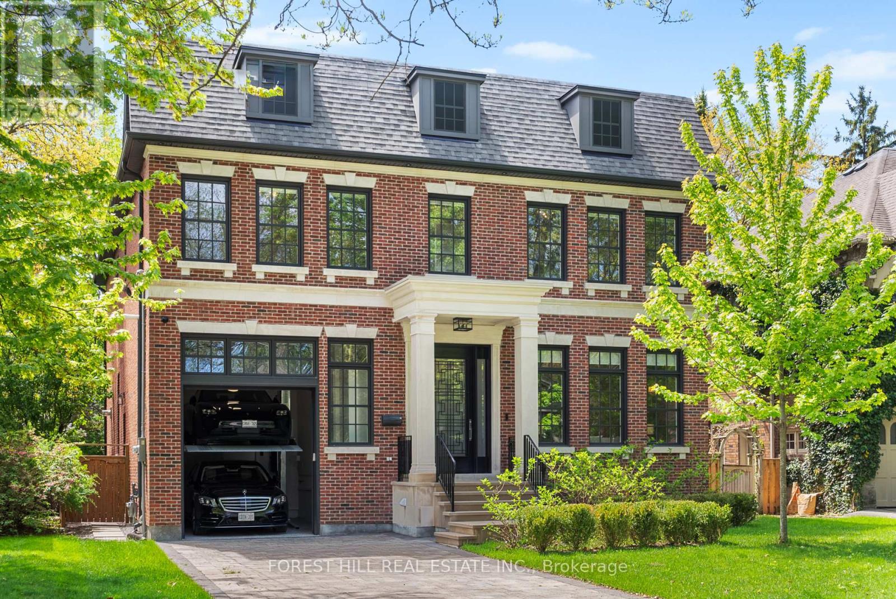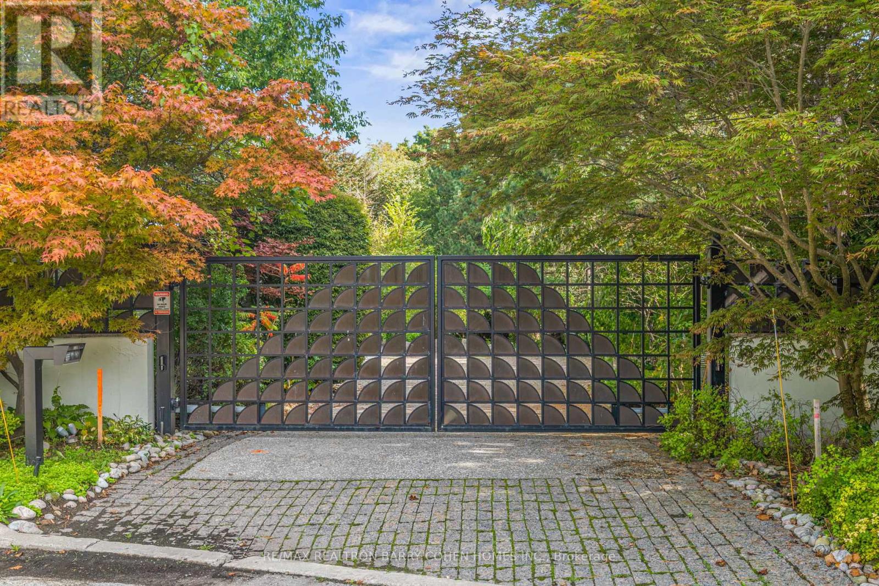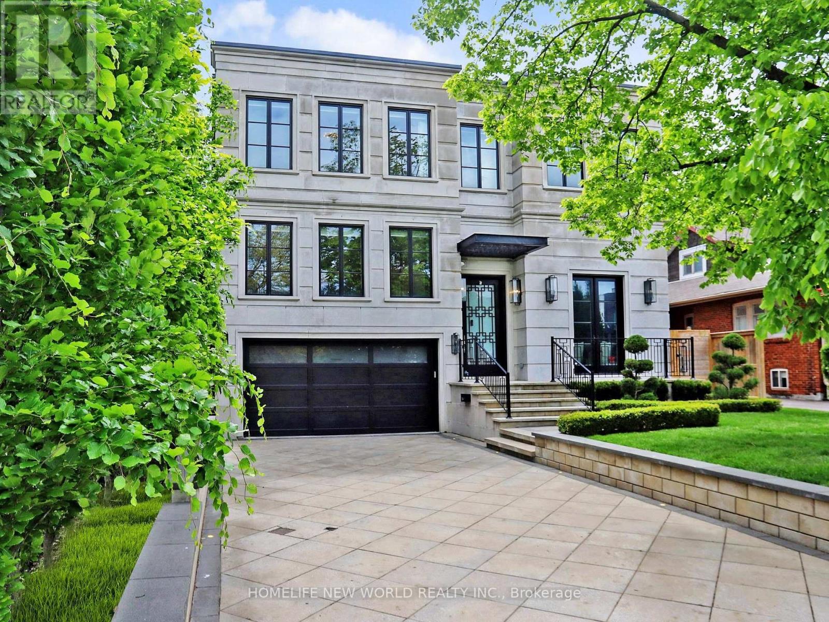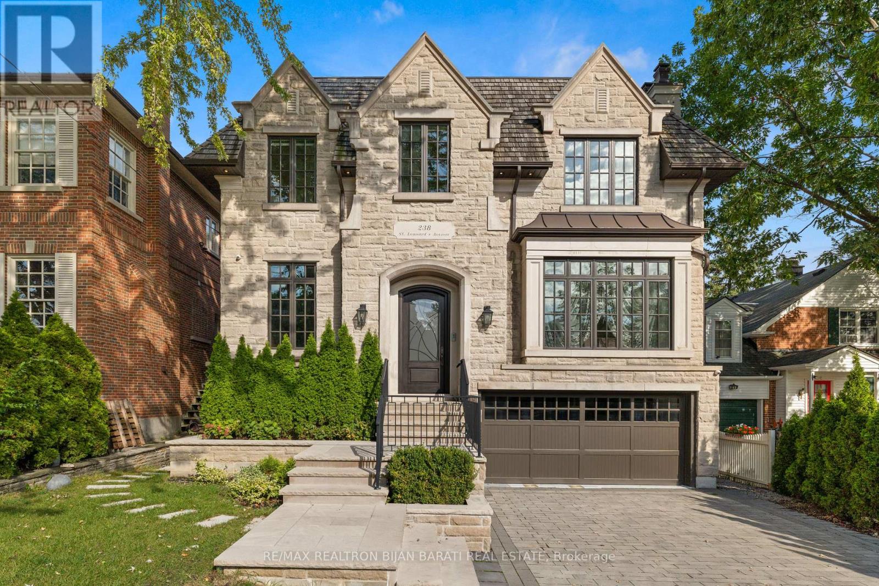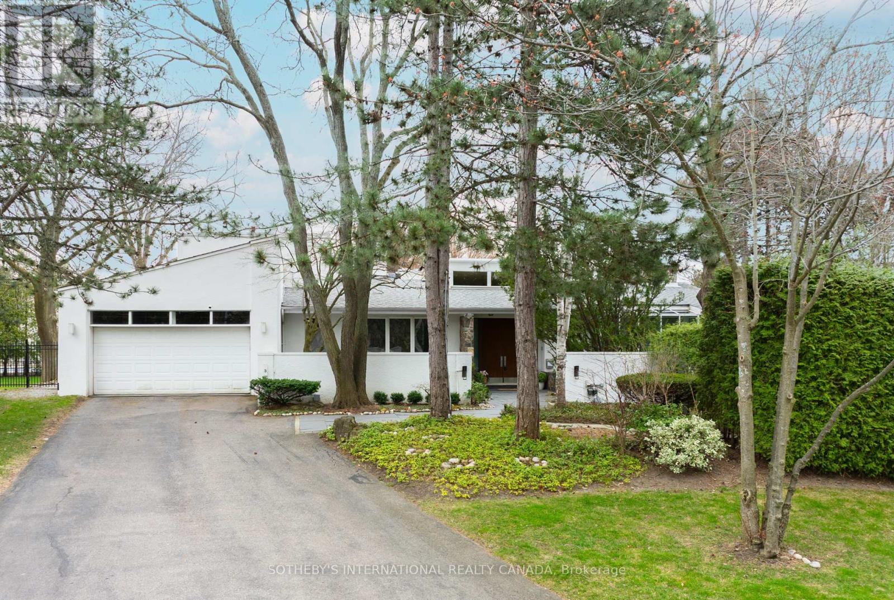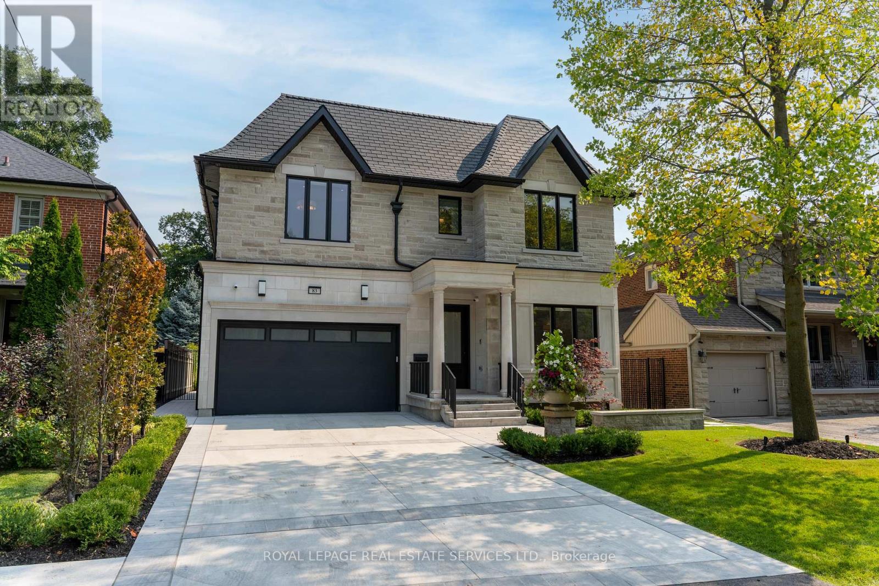Free account required
Unlock the full potential of your property search with a free account! Here's what you'll gain immediate access to:
- Exclusive Access to Every Listing
- Personalized Search Experience
- Favorite Properties at Your Fingertips
- Stay Ahead with Email Alerts
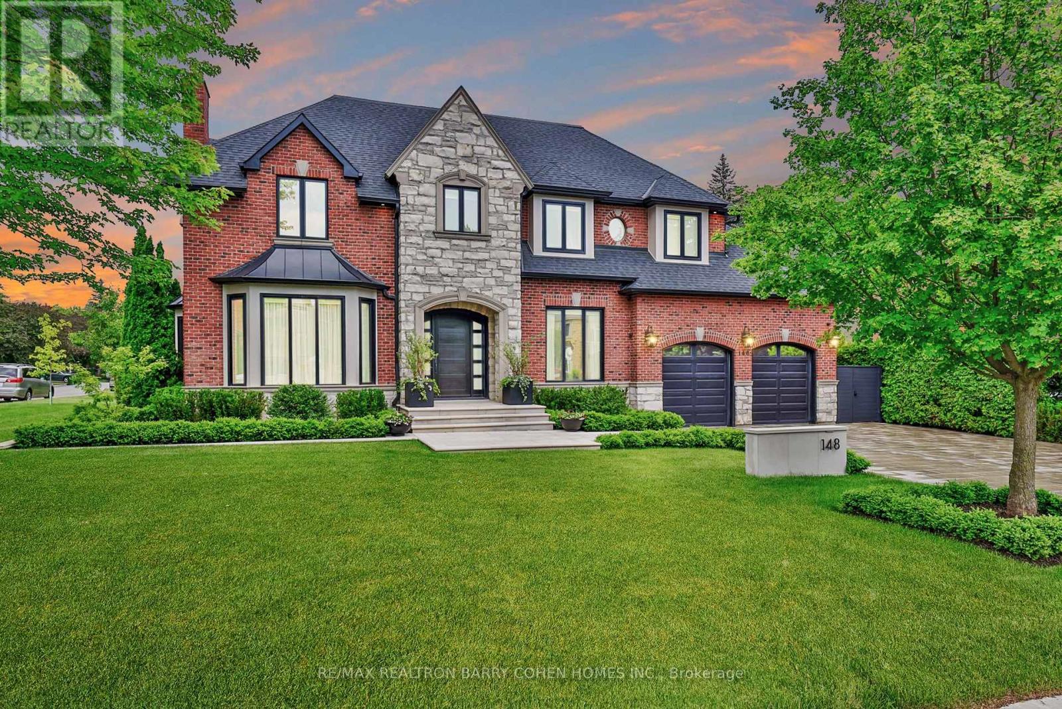
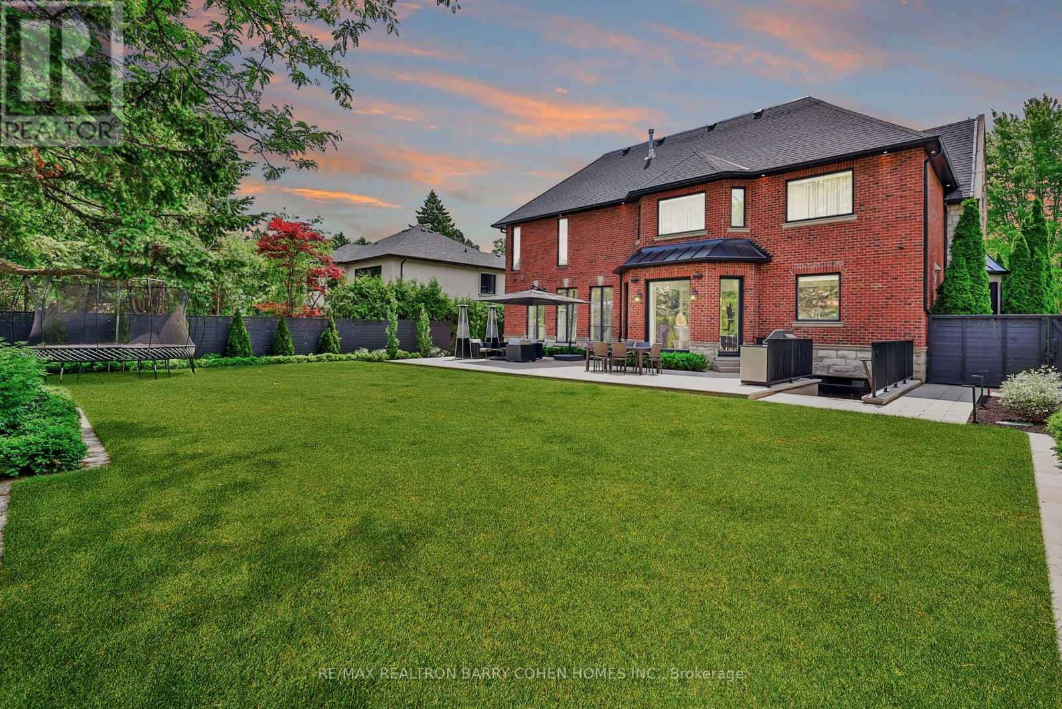
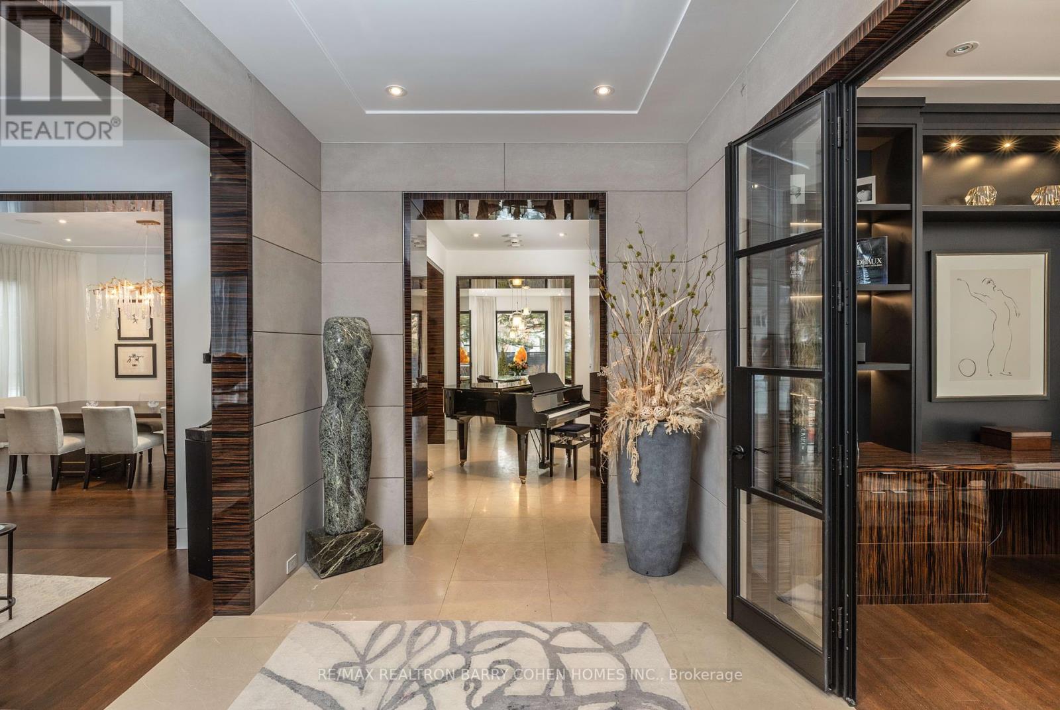
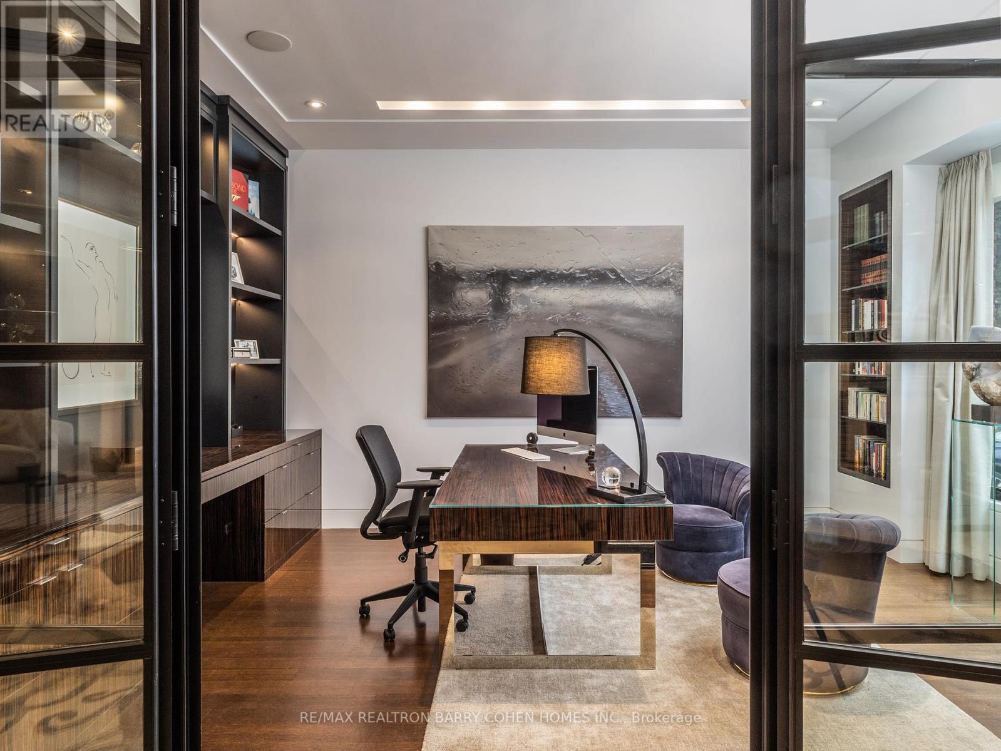
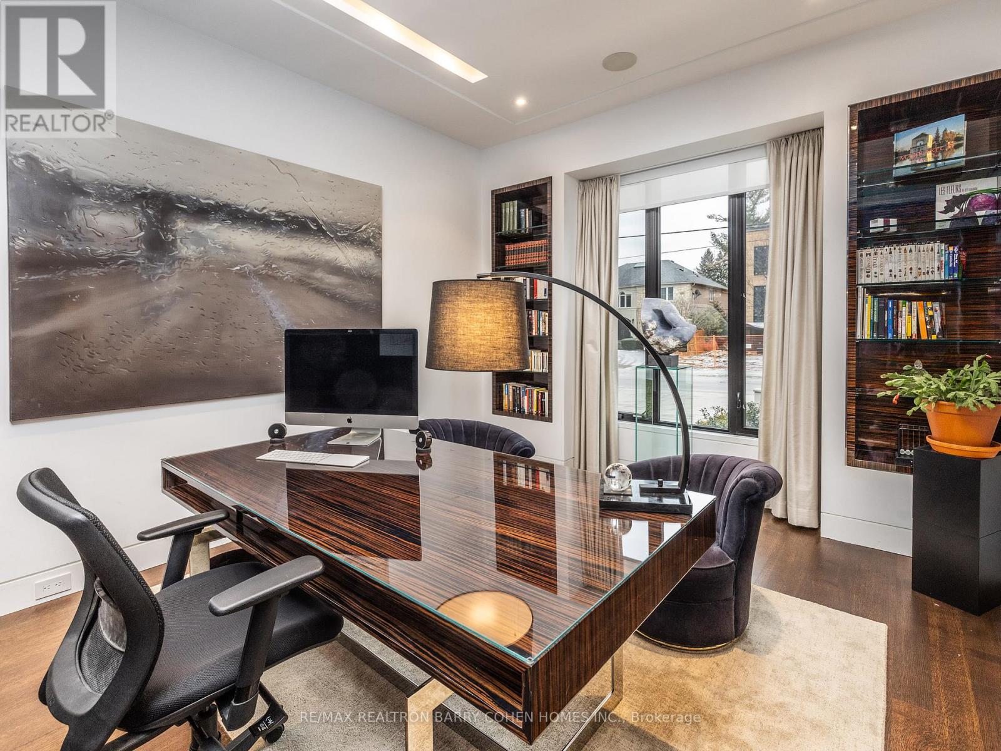
$6,980,000
148 HIGHLAND CRESCENT
Toronto, Ontario, Ontario, M2L1H3
MLS® Number: C12344380
Property description
Fully Reimagined Design And Finish By Famed Richard Wengle Architect. Nestled South Of York Mills On Most Sought After Highland Cres. The Epitome Of Elegance And Contemporary Flair. Absolutely No Detail O/Looked. Over 8,500 Sf Of Luxe Liv Space. Timeless Red Brick And Stone Exterior. Extensive Macassar Millwork T/O. Gourmet Bellini Kitchen W/Island, Breakfast Area & W/Out To Terrace. Fabulous Grand Foyer W/Hotel Like Ambiance And Architectural Staircase. Main Floor Library W/Custom Built-Ins And Custom Glass And Iron Doors. Multiple Fireplaces. Priv. Prim Bedroom Retreat W/Lavish 7Pc Ens, Fireplace And H+H Expansive Closets. Exceptional L/L Boasts W/Up To Gardens, Gym, State Of The Art Theatre, Wine Cellar, Rec Rm, Nanny Suite W/Kitchenette. Worthy Of Architectural Digest. Steps To Renowned Schools, Granite Club, Parks And Shops At York Mills/Bayview.
Building information
Type
*****
Appliances
*****
Basement Development
*****
Basement Features
*****
Basement Type
*****
Construction Style Attachment
*****
Cooling Type
*****
Exterior Finish
*****
Fireplace Present
*****
Flooring Type
*****
Foundation Type
*****
Half Bath Total
*****
Heating Fuel
*****
Heating Type
*****
Size Interior
*****
Stories Total
*****
Utility Water
*****
Land information
Amenities
*****
Sewer
*****
Size Depth
*****
Size Frontage
*****
Size Irregular
*****
Size Total
*****
Rooms
Main level
Library
*****
Family room
*****
Eating area
*****
Kitchen
*****
Dining room
*****
Living room
*****
Lower level
Recreational, Games room
*****
Second level
Bedroom 3
*****
Bedroom 2
*****
Primary Bedroom
*****
Bedroom 5
*****
Bedroom 4
*****
Courtesy of RE/MAX REALTRON BARRY COHEN HOMES INC.
Book a Showing for this property
Please note that filling out this form you'll be registered and your phone number without the +1 part will be used as a password.
