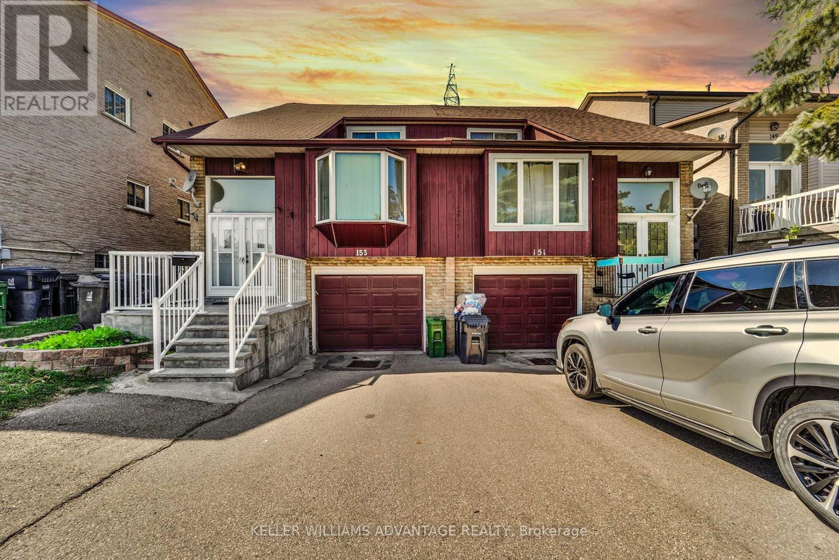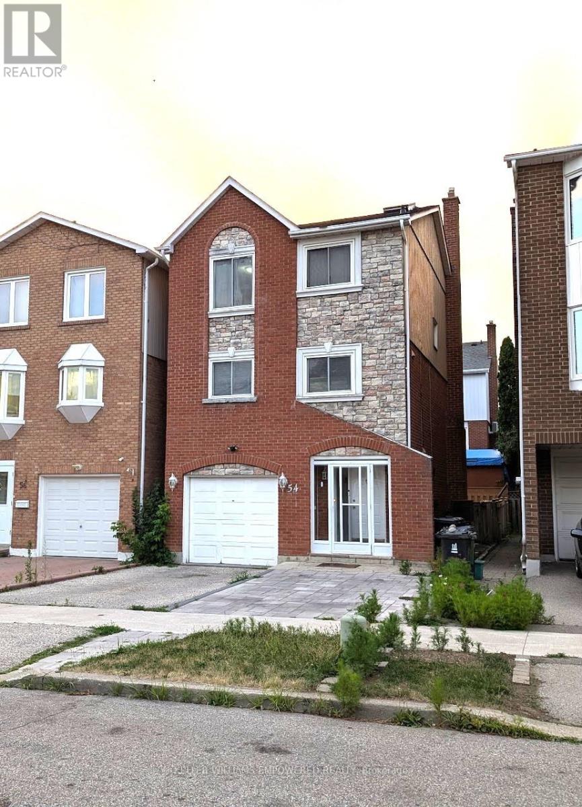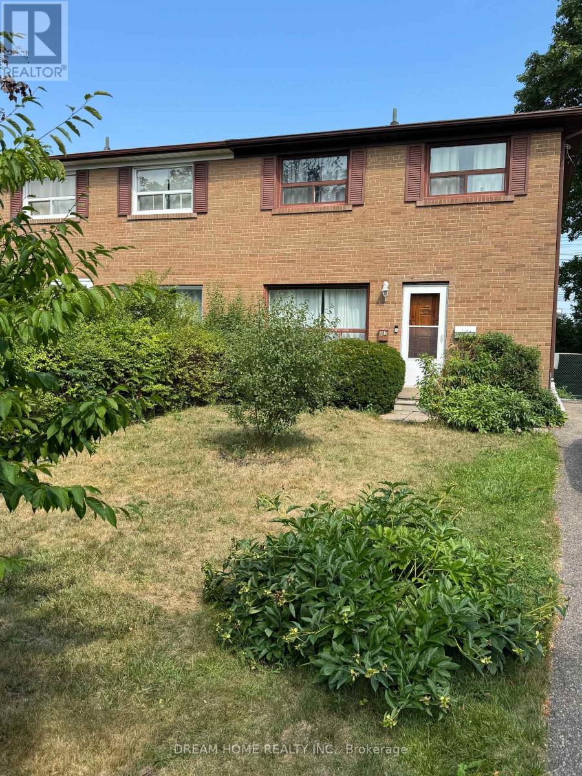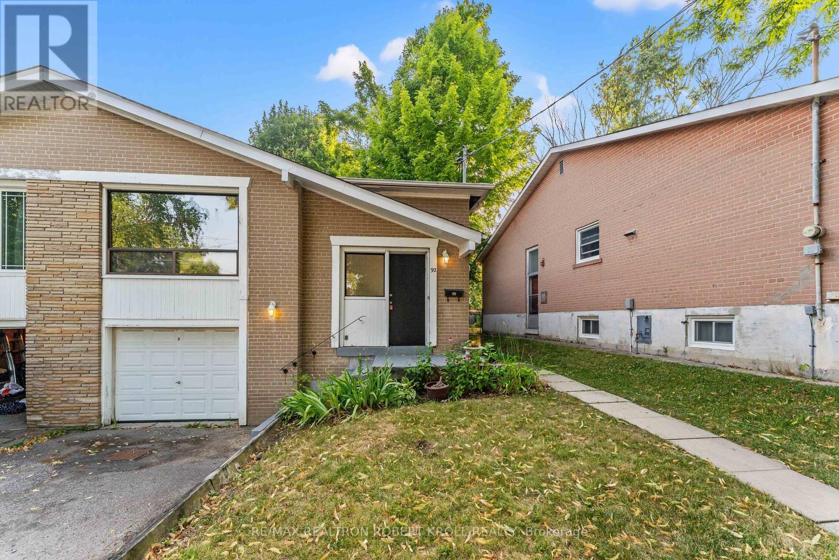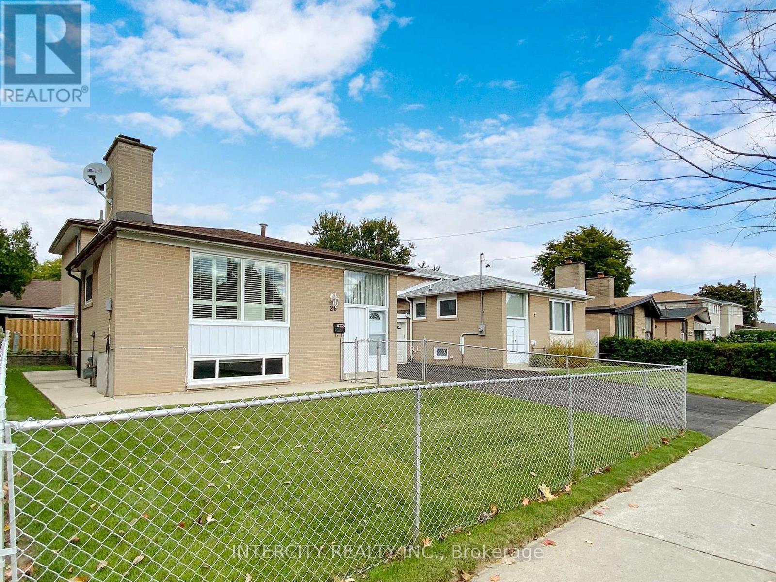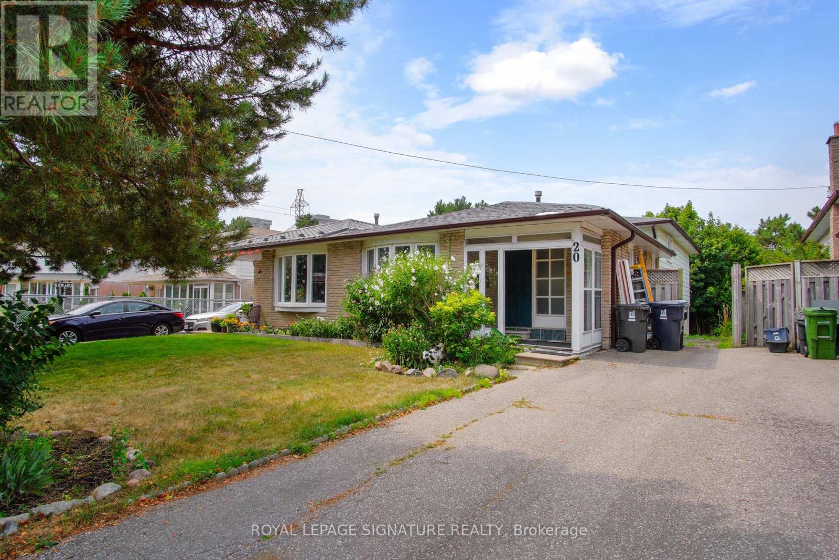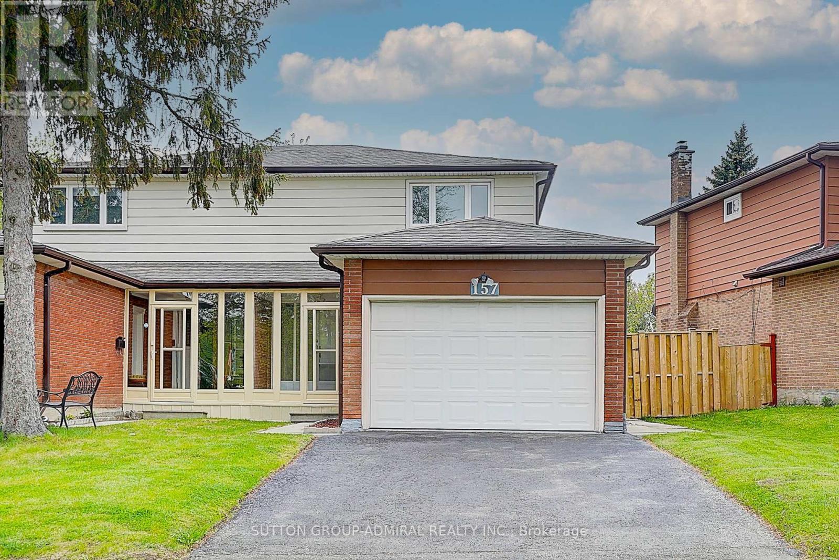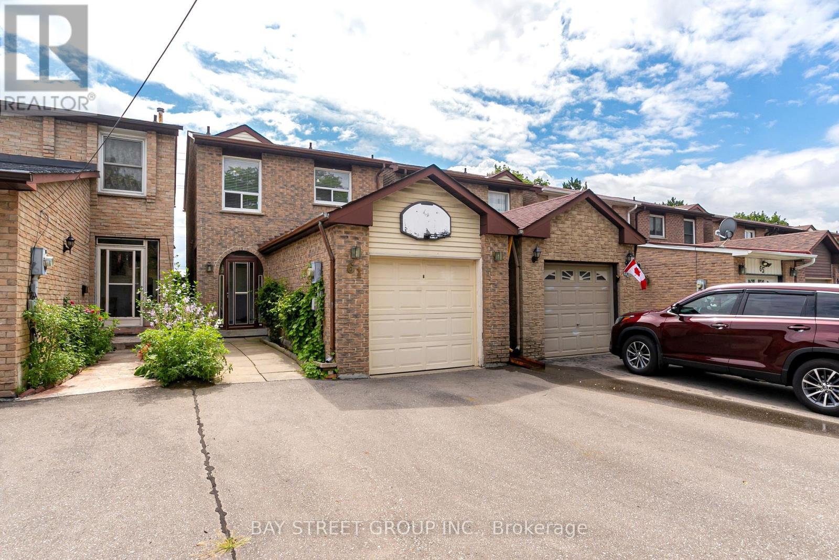Free account required
Unlock the full potential of your property search with a free account! Here's what you'll gain immediate access to:
- Exclusive Access to Every Listing
- Personalized Search Experience
- Favorite Properties at Your Fingertips
- Stay Ahead with Email Alerts
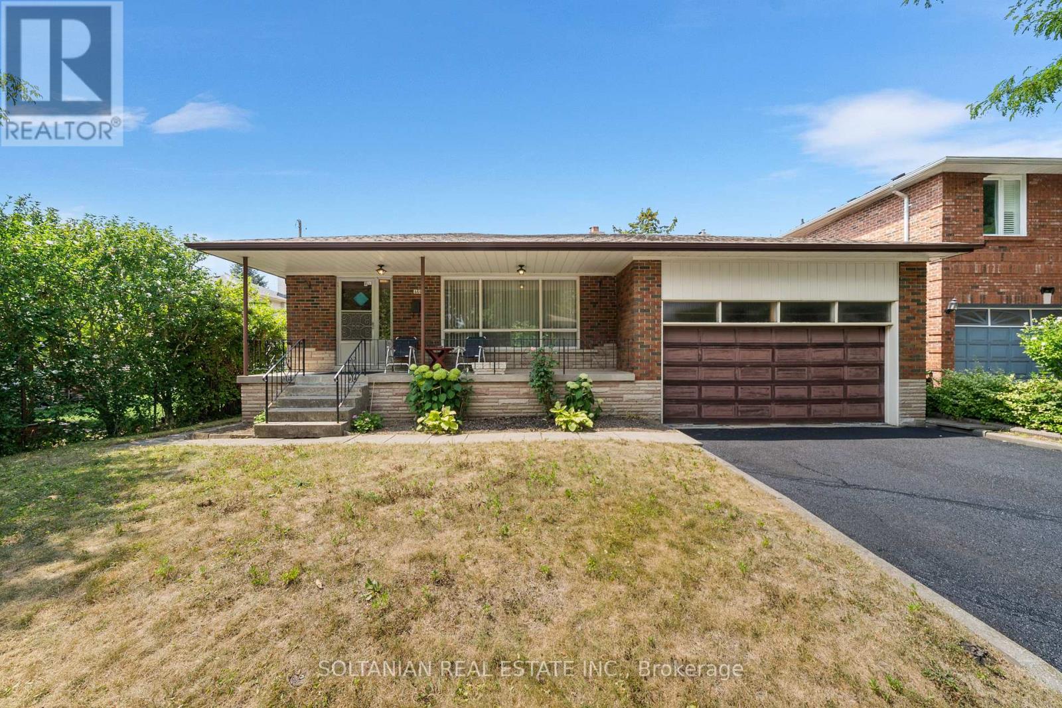
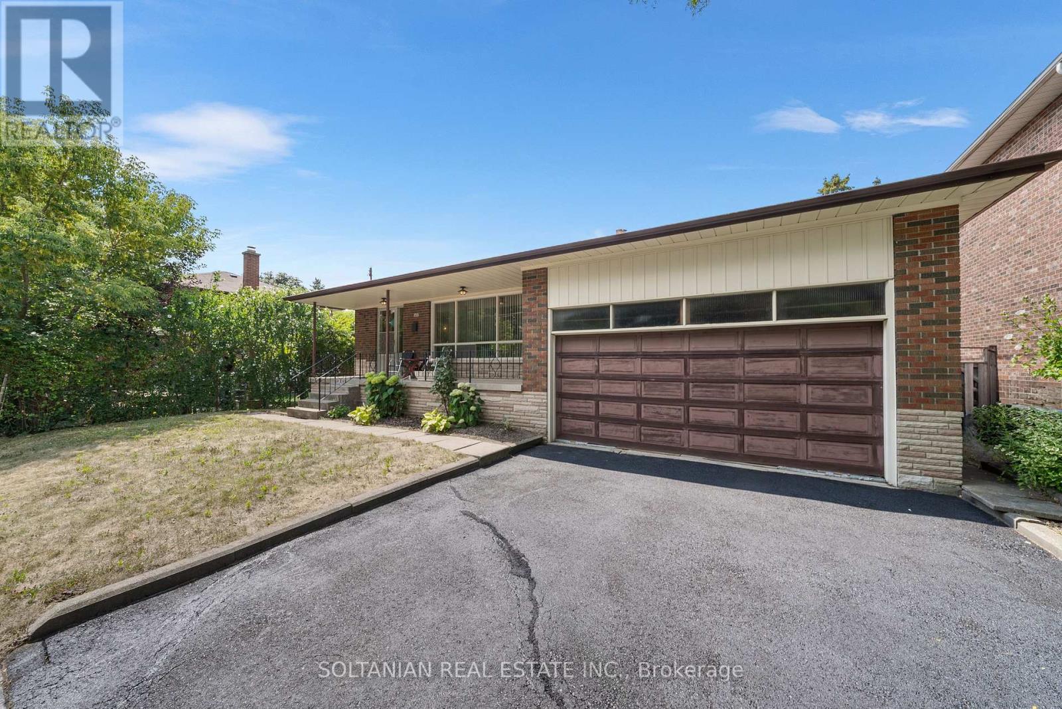
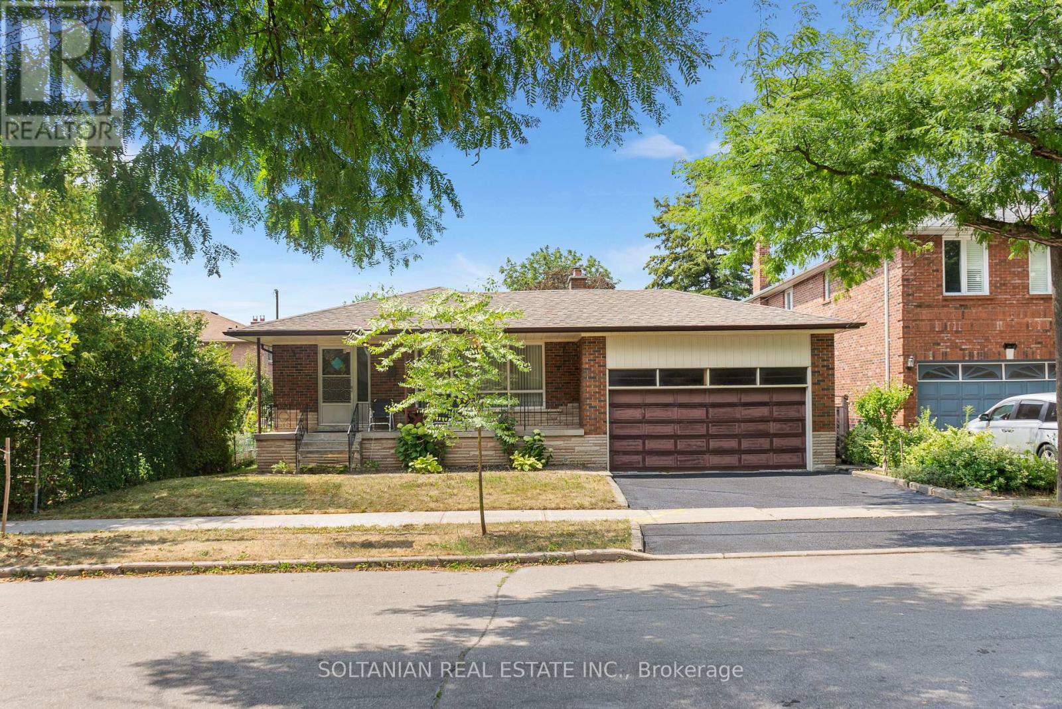
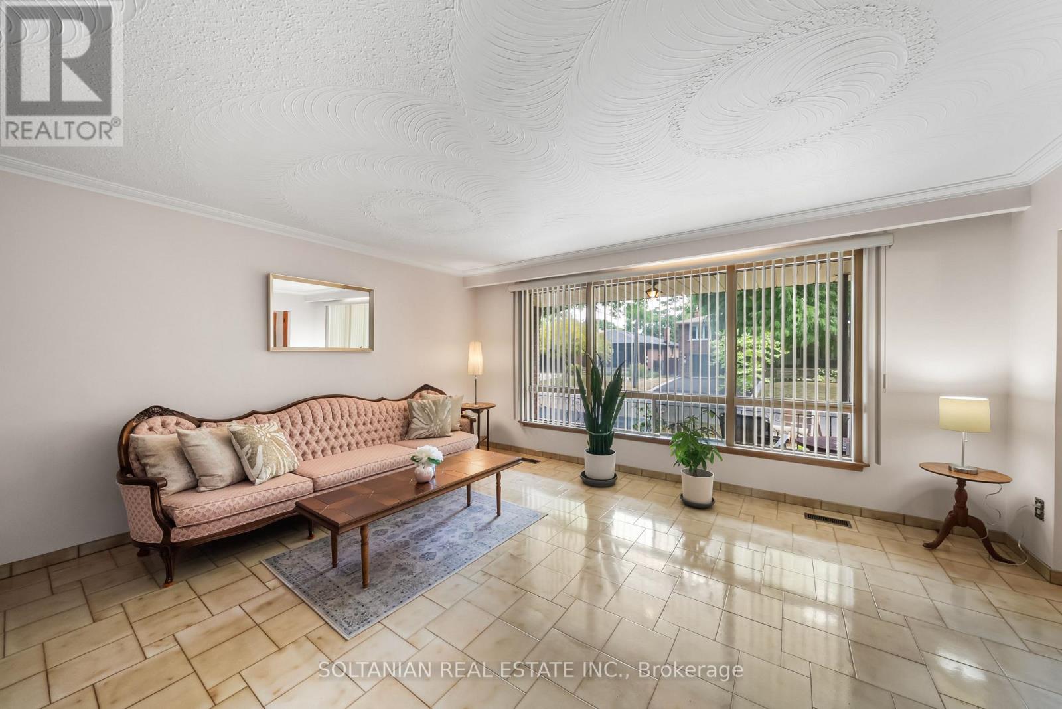
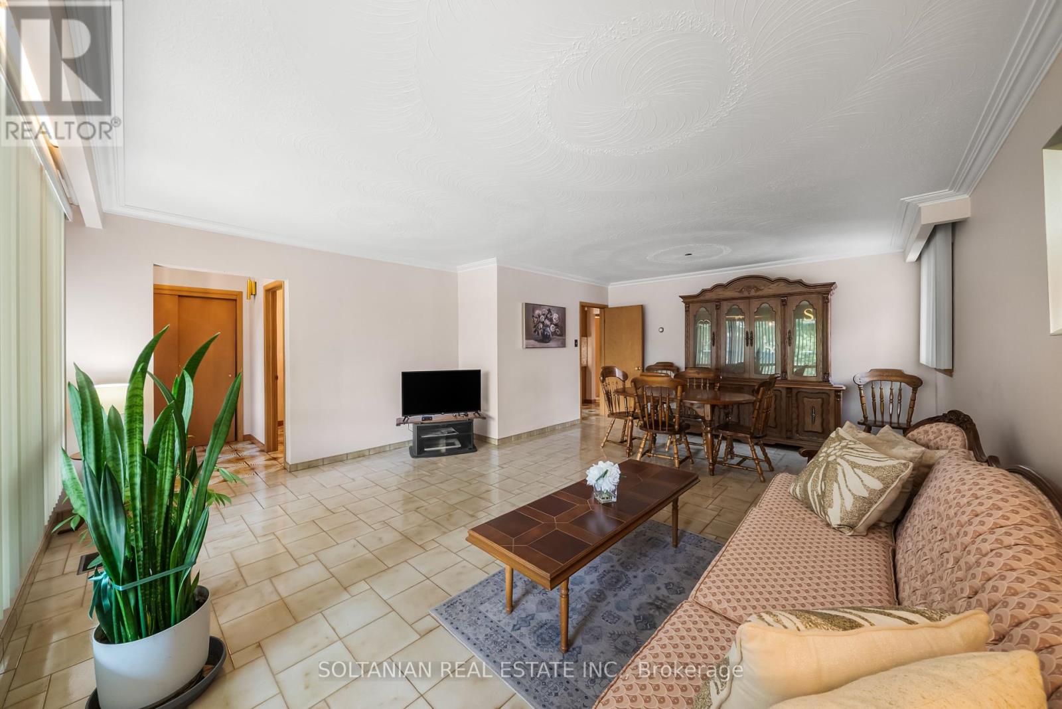
$999,000
444 LONGMORE STREET
Toronto, Ontario, Ontario, M2N5C3
MLS® Number: C12341998
Property description
Prime Location Exceptional Opportunity! Nestled in the heart of one of Torontos most coveted neighbourhoods, this soild bungalow offers incredible potential for end users, builders, renovators, or investors. Sitting on a premium lot with 53.06ft frontage, the existing home features an open-concept living and dining area, a bright kitchen with breakfast area, and 3 spacious bedrooms. The finished basement boasts a separate entrance, a generous recreation room with a wet bar and fireplace, plus an additional bedroom & bathroom perfect for extended family or rental potential. Enjoy a private backyard ideal for relaxing or entertaining. Unbeatable Location! Situated within top-ranked school zones Earl Haig SS & Hollywood PS , just steps to Yonge & Sheppard, Bayview Village, 2 major subway stations, parks, ravines, shopping malls, trendy restaurants, and major highways. Whether you choose to live in, renovate, rent, or build your dream home, this property offers endless possibilities in a vibrant, connected community.
Building information
Type
*****
Appliances
*****
Architectural Style
*****
Basement Development
*****
Basement Features
*****
Basement Type
*****
Construction Style Attachment
*****
Cooling Type
*****
Exterior Finish
*****
Fireplace Present
*****
Flooring Type
*****
Foundation Type
*****
Heating Fuel
*****
Heating Type
*****
Size Interior
*****
Stories Total
*****
Utility Water
*****
Land information
Sewer
*****
Size Depth
*****
Size Frontage
*****
Size Irregular
*****
Size Total
*****
Rooms
Main level
Bedroom 3
*****
Bedroom 2
*****
Primary Bedroom
*****
Eating area
*****
Kitchen
*****
Dining room
*****
Living room
*****
Basement
Laundry room
*****
Bedroom
*****
Recreational, Games room
*****
Courtesy of SOLTANIAN REAL ESTATE INC.
Book a Showing for this property
Please note that filling out this form you'll be registered and your phone number without the +1 part will be used as a password.
