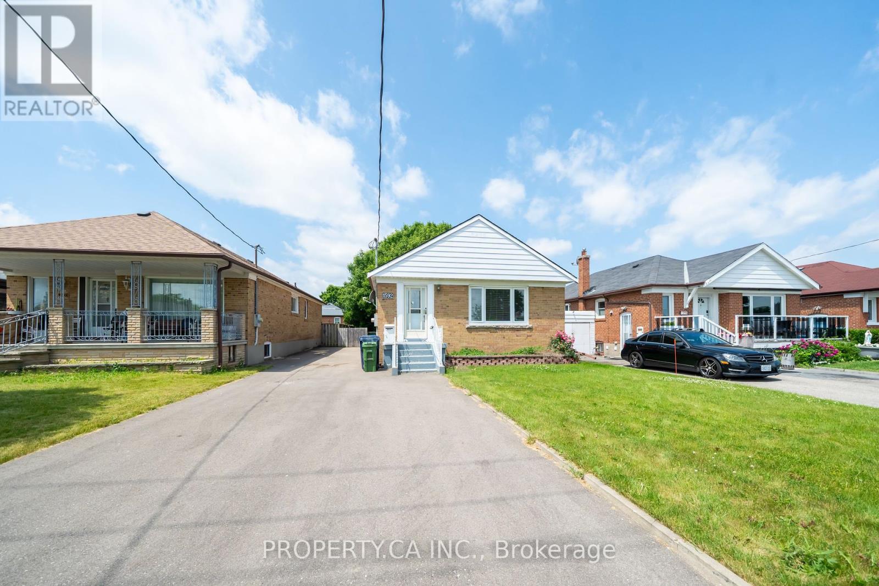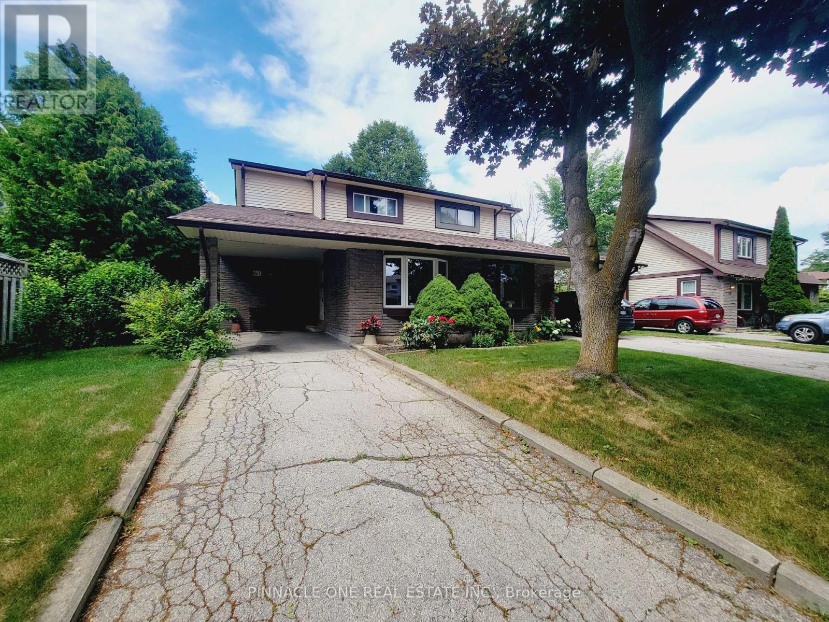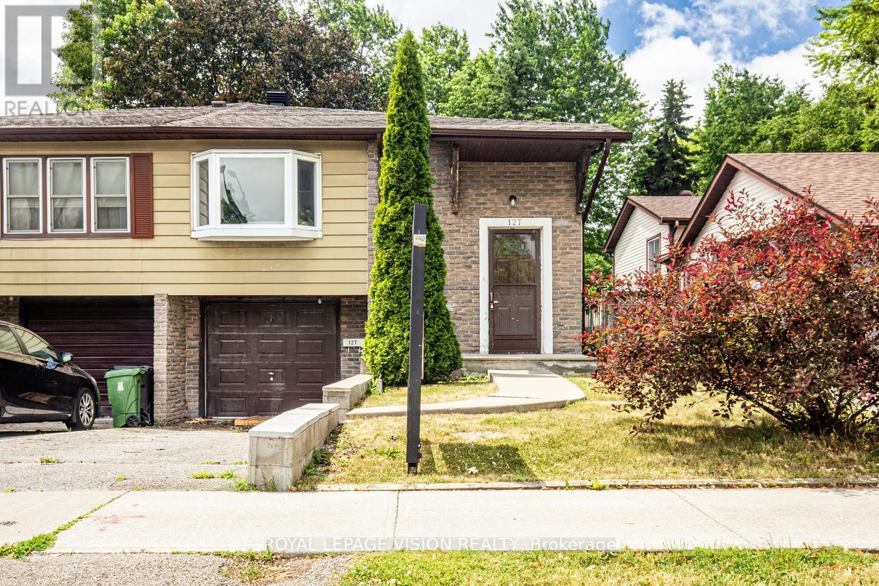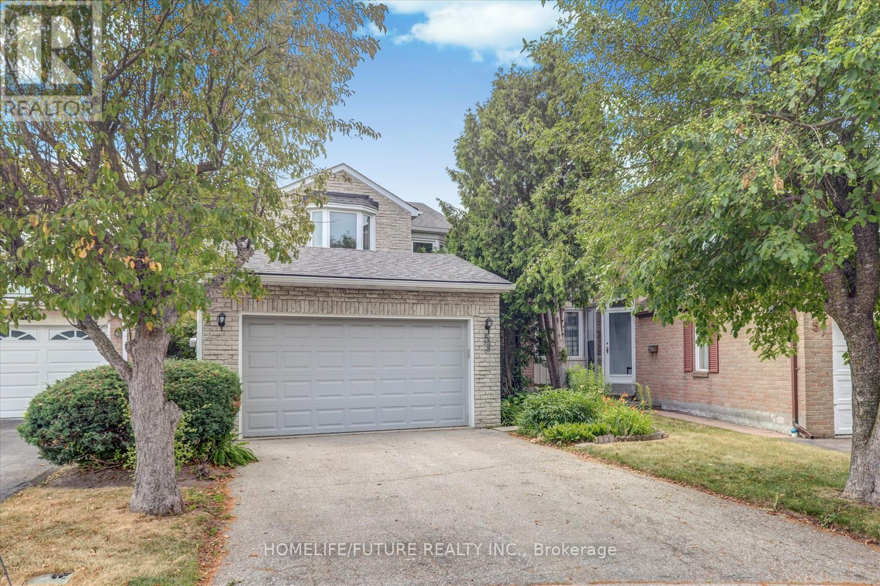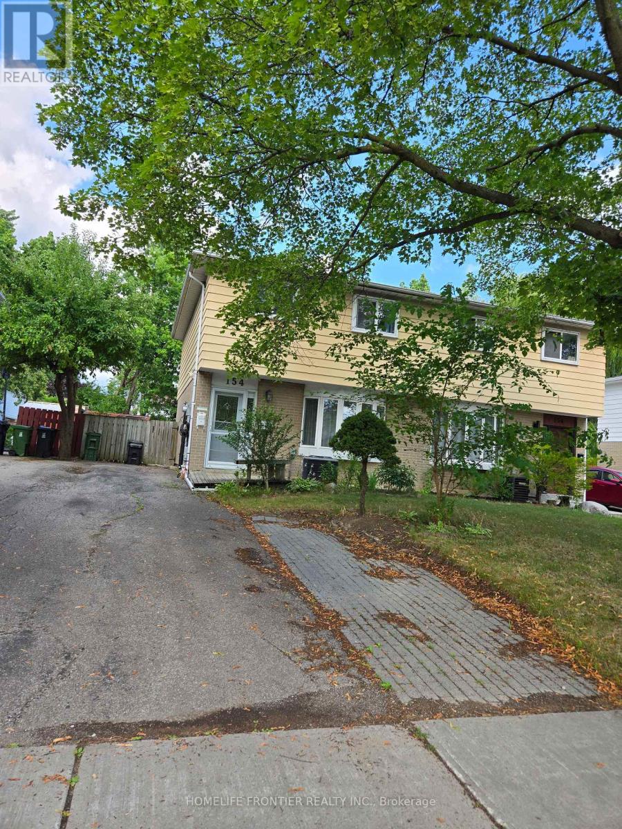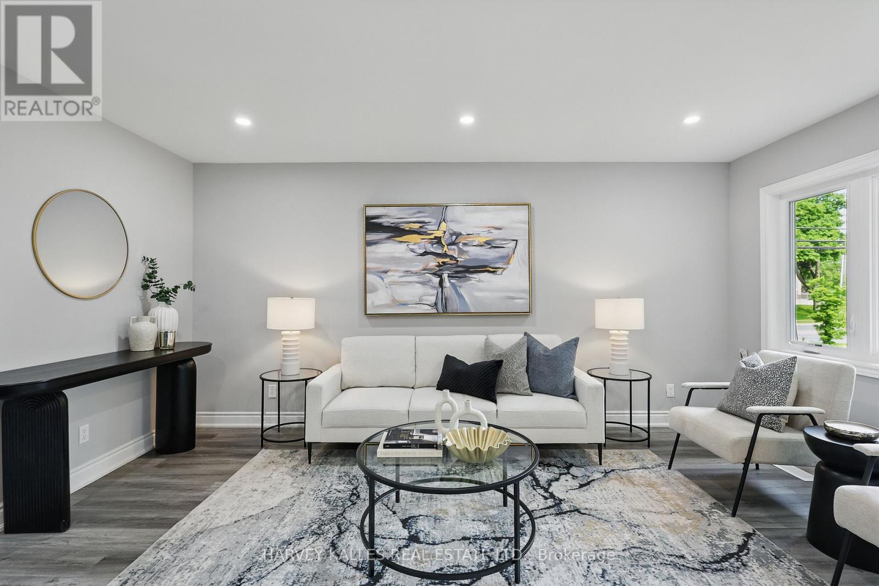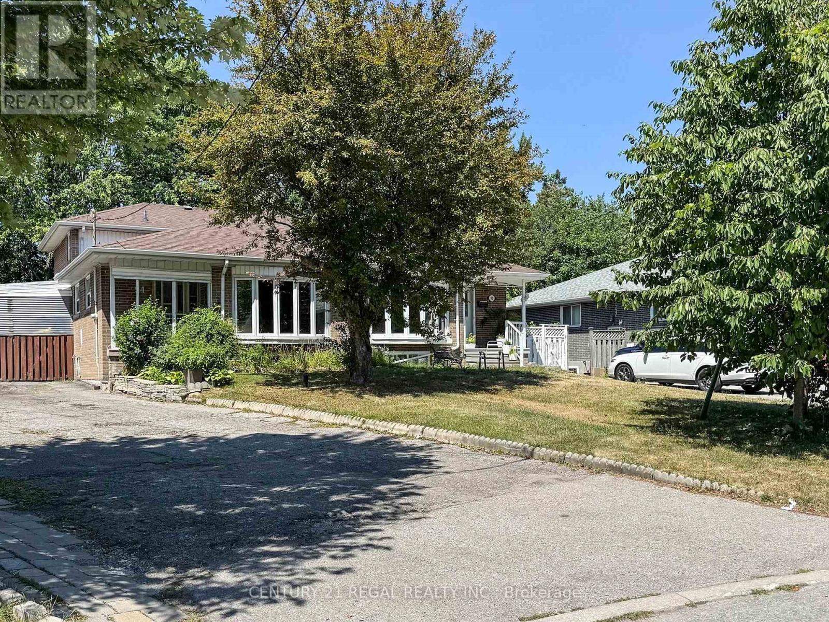Free account required
Unlock the full potential of your property search with a free account! Here's what you'll gain immediate access to:
- Exclusive Access to Every Listing
- Personalized Search Experience
- Favorite Properties at Your Fingertips
- Stay Ahead with Email Alerts
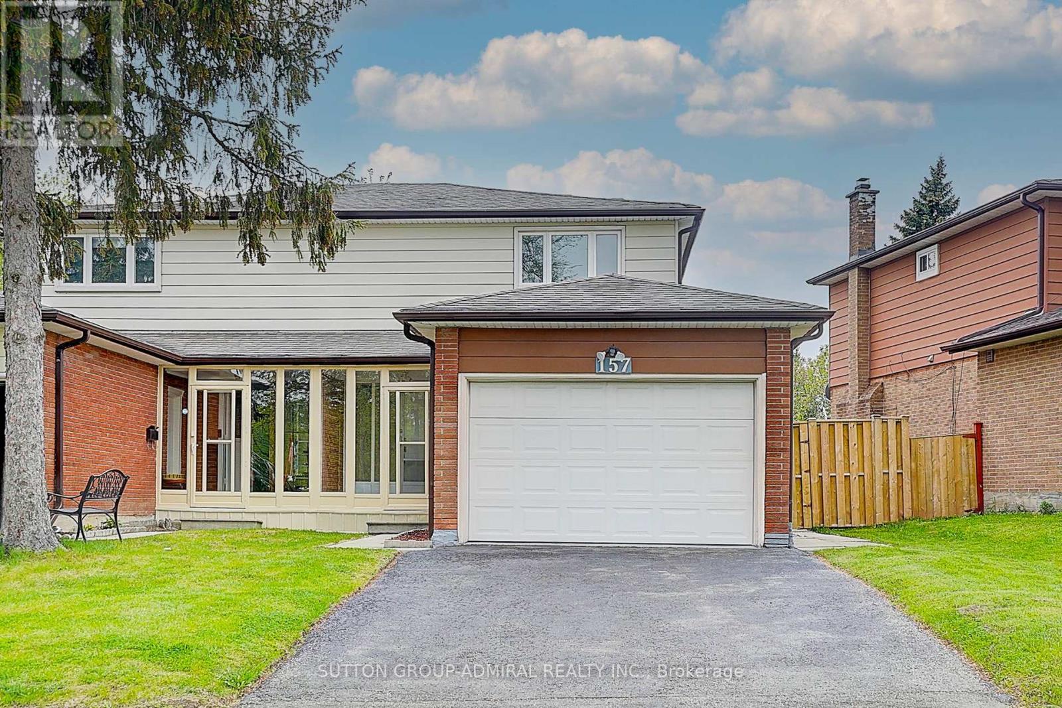
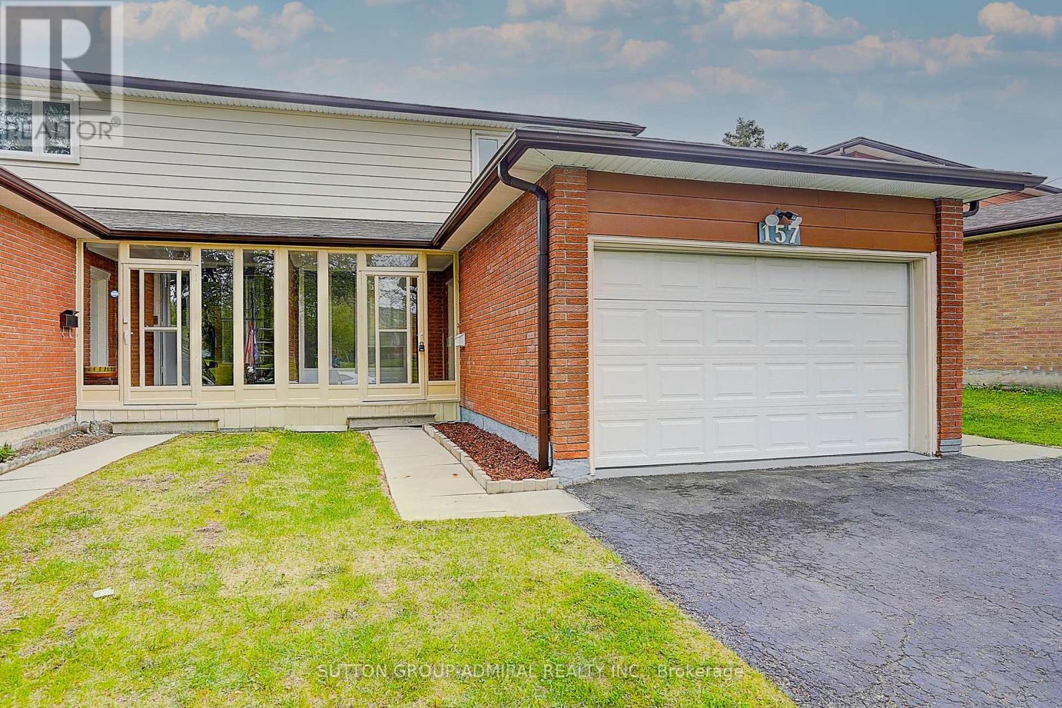
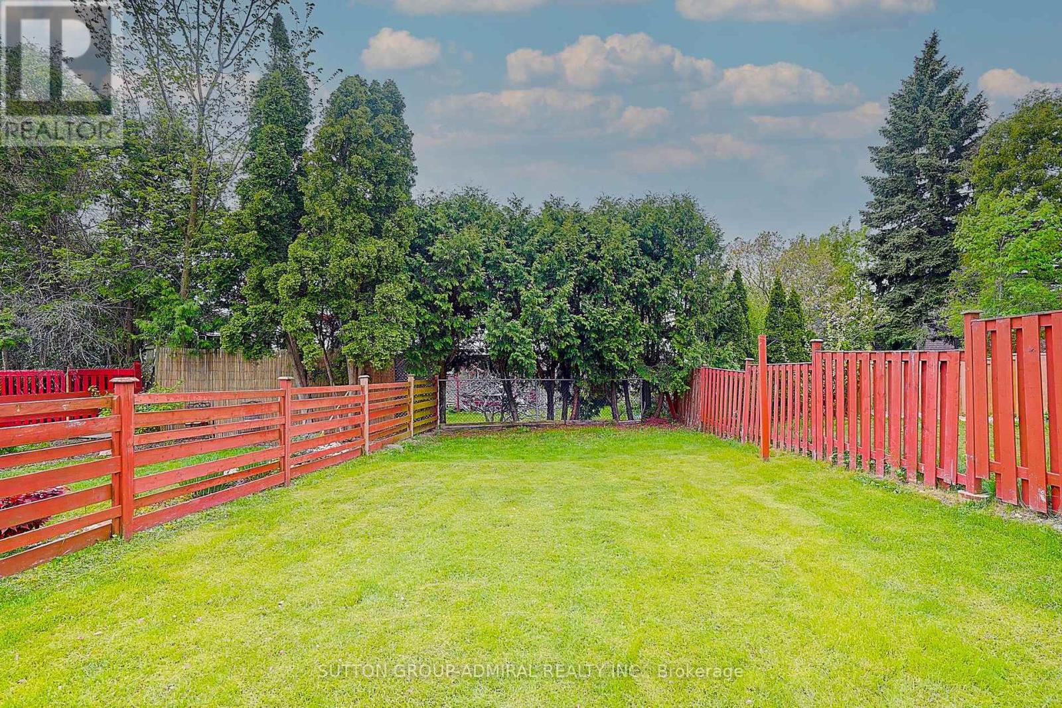
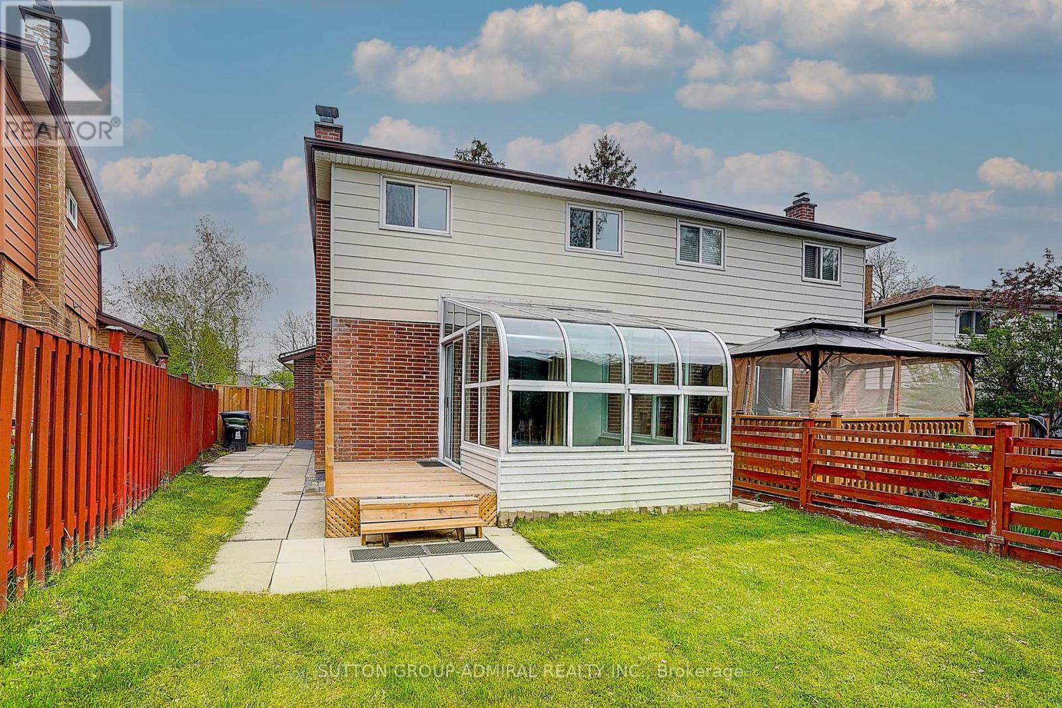
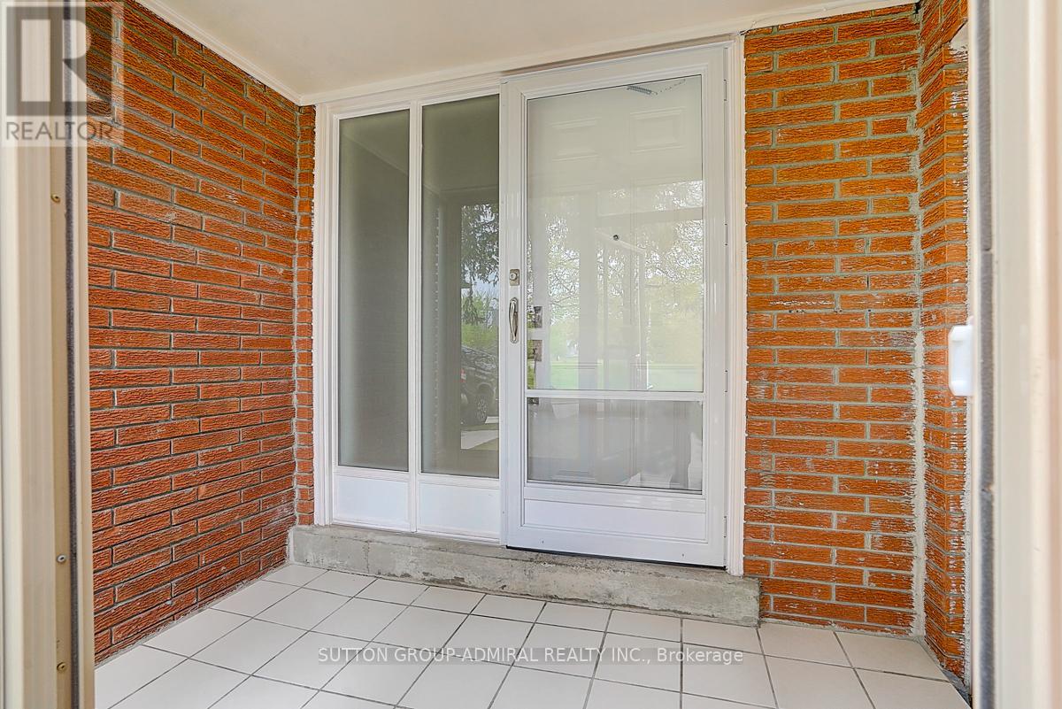
$969,999
157 ANGUS DRIVE
Toronto, Ontario, Ontario, M2J2W9
MLS® Number: C12336207
Property description
Wow! FALL IN LOVE IN DON VALLEY VILLAGE! Move-In Ready Home With Upgrades Near Highways, Top Schools & Parks! **This Charming, Carpet-free Home is Bright, Fresh And Full of Must-Haves Features** Enjoy A Brand-New Heat Pump Installed August 2025, New Electrical Panel (2025), Hot Water Tank (owned), And Upgraded Chimney And Front Entrance For Peace Of Mind. This Home Has Been Lovingly Cared For By The Same Owner For Over 40 years. The Open Main Floor Shines With Natural Light And Features Beautiful Hardwood Floor In The Living Room And An Inviting Sunroom Perfect For Year-round Comfort. The Basement With Sleek Vinyl Flooring (2025) Offers Versatile Space For Work or Play. Step Outside To Your Private Backyard With A New Deck (2024), Perfect For Entertaining Or Relaxing. The Property Also Includes A 1.5- Car Garage And A 2-Car Driveway Providing Plenty of Parking And Storage. Ideally Located Minutes From Highways404/Don Valley & 401, Top-rated Schools, Parks, Shopping, Restaurants, Hospitals And Public Transit. This Home Offers Comfort, Style, And Convenience All In One!
Building information
Type
*****
Age
*****
Amenities
*****
Appliances
*****
Basement Type
*****
Construction Style Attachment
*****
Cooling Type
*****
Exterior Finish
*****
Fireplace Present
*****
FireplaceTotal
*****
Flooring Type
*****
Foundation Type
*****
Half Bath Total
*****
Heating Fuel
*****
Heating Type
*****
Size Interior
*****
Stories Total
*****
Utility Water
*****
Land information
Amenities
*****
Sewer
*****
Size Depth
*****
Size Frontage
*****
Size Irregular
*****
Size Total
*****
Rooms
Main level
Bathroom
*****
Sunroom
*****
Kitchen
*****
Dining room
*****
Living room
*****
Basement
Recreational, Games room
*****
Recreational, Games room
*****
Utility room
*****
Second level
Bathroom
*****
Bedroom 3
*****
Bedroom 2
*****
Primary Bedroom
*****
Courtesy of SUTTON GROUP-ADMIRAL REALTY INC.
Book a Showing for this property
Please note that filling out this form you'll be registered and your phone number without the +1 part will be used as a password.

