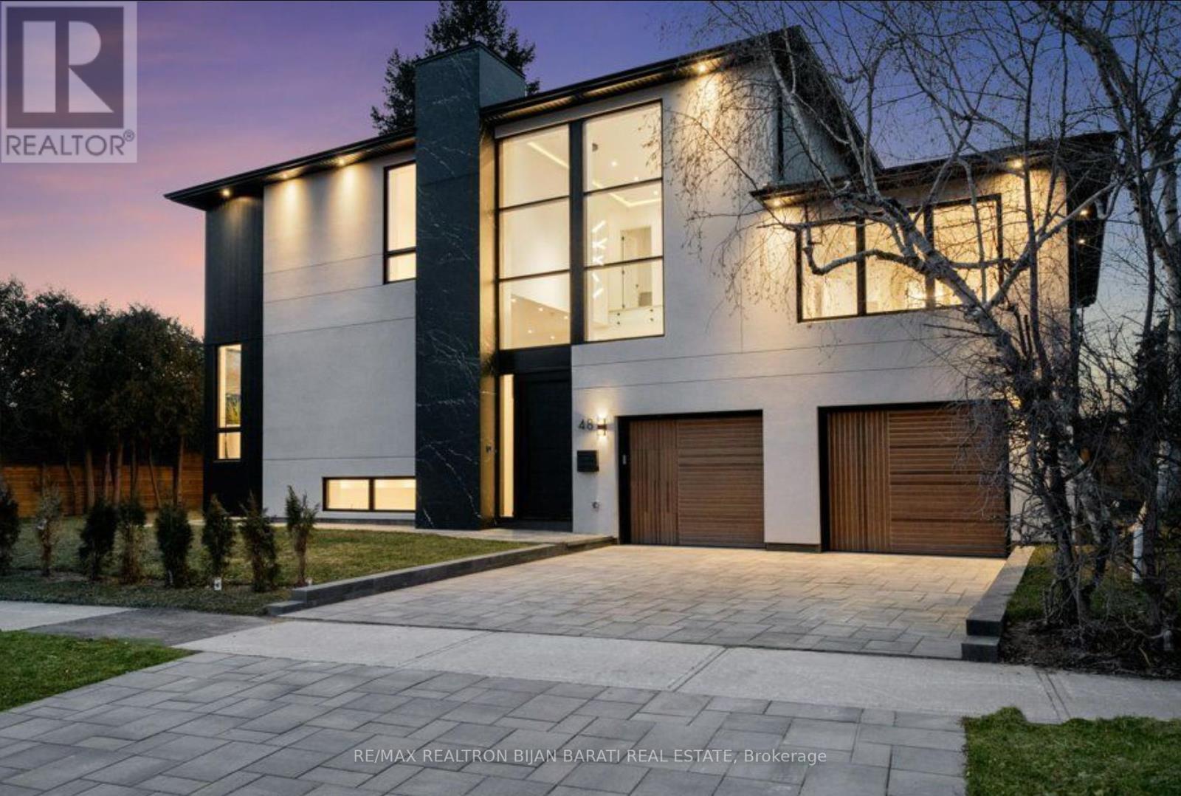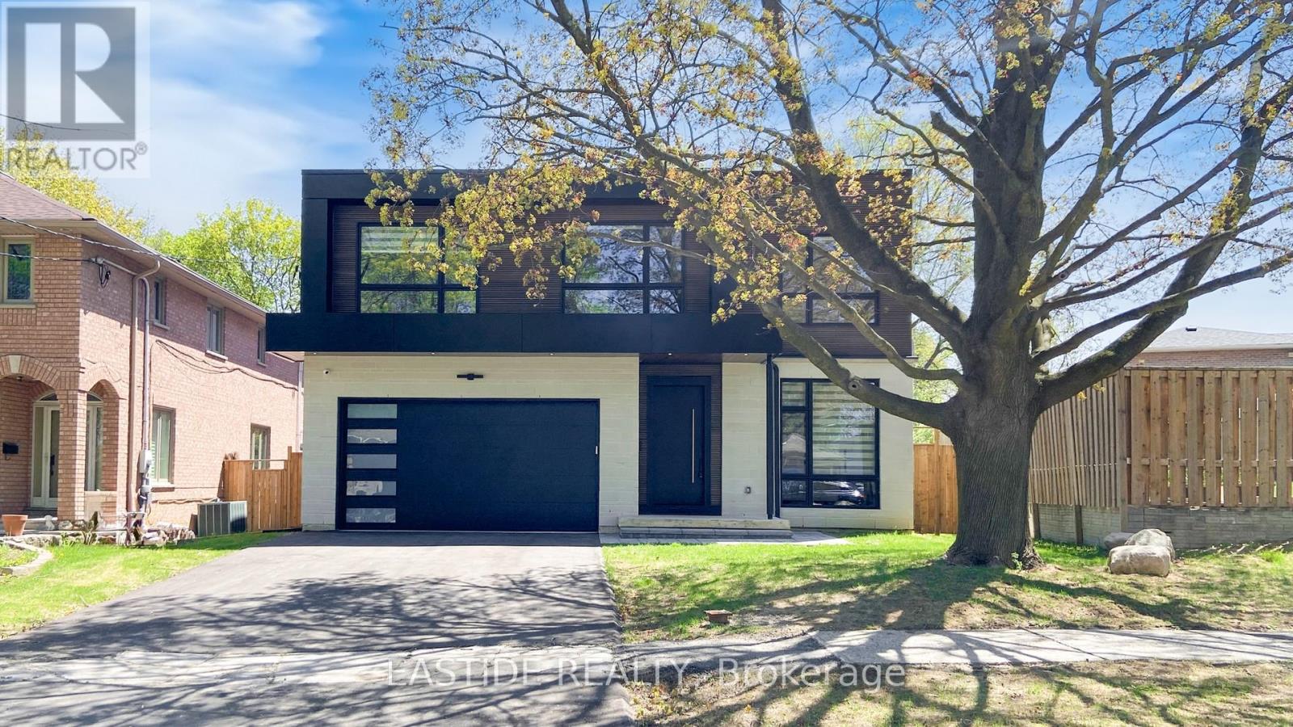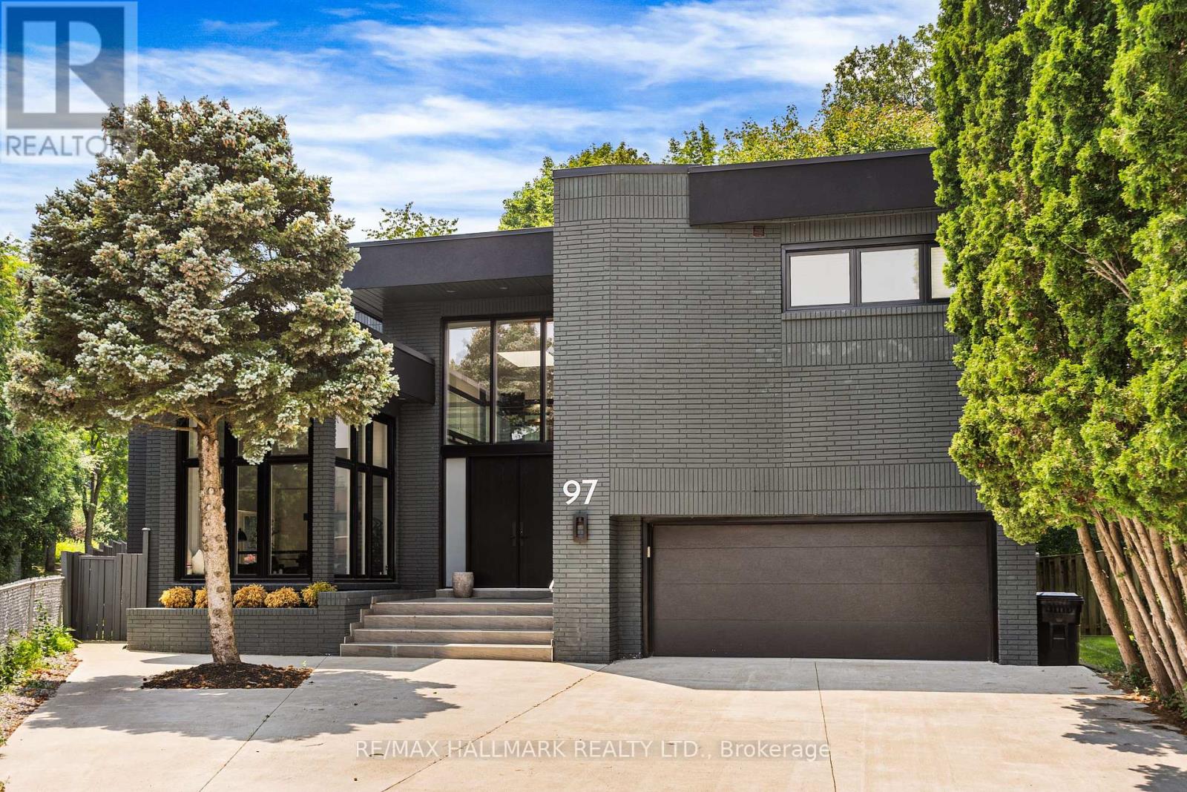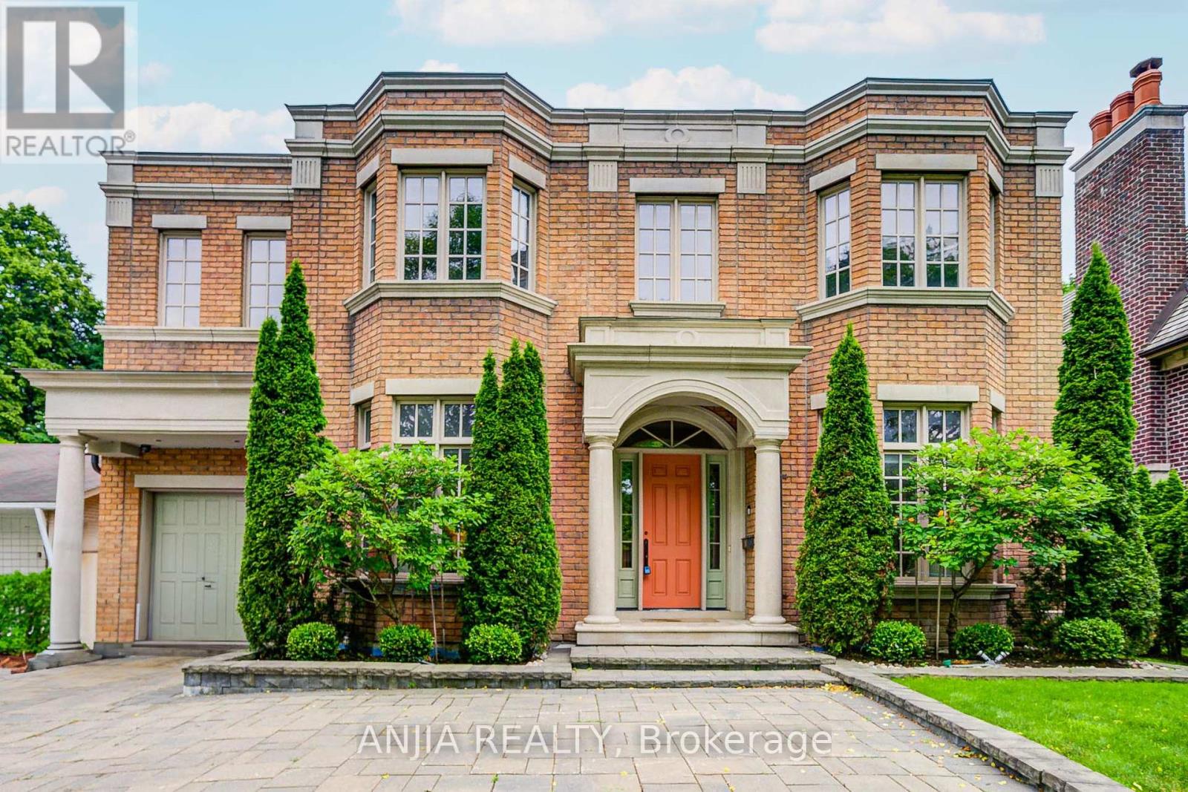Free account required
Unlock the full potential of your property search with a free account! Here's what you'll gain immediate access to:
- Exclusive Access to Every Listing
- Personalized Search Experience
- Favorite Properties at Your Fingertips
- Stay Ahead with Email Alerts





$3,699,000
42 GRANGEMILL CRESCENT
Toronto, Ontario, Ontario, M3B2J2
MLS® Number: C12337567
Property description
Experience Timeless Elegance And Modern Sophistication In This Custom-Built Masterpiece, Offering Nearly 7,000 Sq. Ft. Of Luxurious Living Space. Featuring 5+1 Bedrooms And 5+1 Bathrooms, This Home Welcomes You With A Grand Double Curved Staircase Reminiscent Of Old Hollywood Glamour. Significant Upgrades Throughout Include Chef-Inspired Designer Appliances, A Wet Bar, Pool Table, And Sauna. A Tesla Charger Adds Modern Practicality, While The Homes Thoughtful Design Ensures Every Moment Is Wrapped In Comfort And Style. Designed For Both Grand Entertaining And Intimate Living, This Estate Is Polished With The Most Refined Finishes And Thoughtful Details. Perfectly Positioned Mere Steps From World-Class Shopping, Fine Dining, Edwards Gardens, Top-Ranked Schools, Hospitals, And Major Highways, This Address Captures The Essence Of Luxury Living Without Skipping Modern Day Conveniences.
Building information
Type
*****
Amenities
*****
Appliances
*****
Basement Development
*****
Basement Type
*****
Construction Style Attachment
*****
Cooling Type
*****
Exterior Finish
*****
Fireplace Present
*****
Fire Protection
*****
Flooring Type
*****
Foundation Type
*****
Half Bath Total
*****
Heating Fuel
*****
Heating Type
*****
Size Interior
*****
Stories Total
*****
Utility Water
*****
Land information
Amenities
*****
Fence Type
*****
Landscape Features
*****
Sewer
*****
Size Depth
*****
Size Frontage
*****
Size Irregular
*****
Size Total
*****
Rooms
Main level
Family room
*****
Eating area
*****
Kitchen
*****
Study
*****
Dining room
*****
Living room
*****
Lower level
Bedroom
*****
Other
*****
Kitchen
*****
Recreational, Games room
*****
Second level
Bedroom 4
*****
Bedroom 3
*****
Bedroom 2
*****
Primary Bedroom
*****
Laundry room
*****
Bedroom 5
*****
Courtesy of HARVEY KALLES REAL ESTATE LTD.
Book a Showing for this property
Please note that filling out this form you'll be registered and your phone number without the +1 part will be used as a password.









