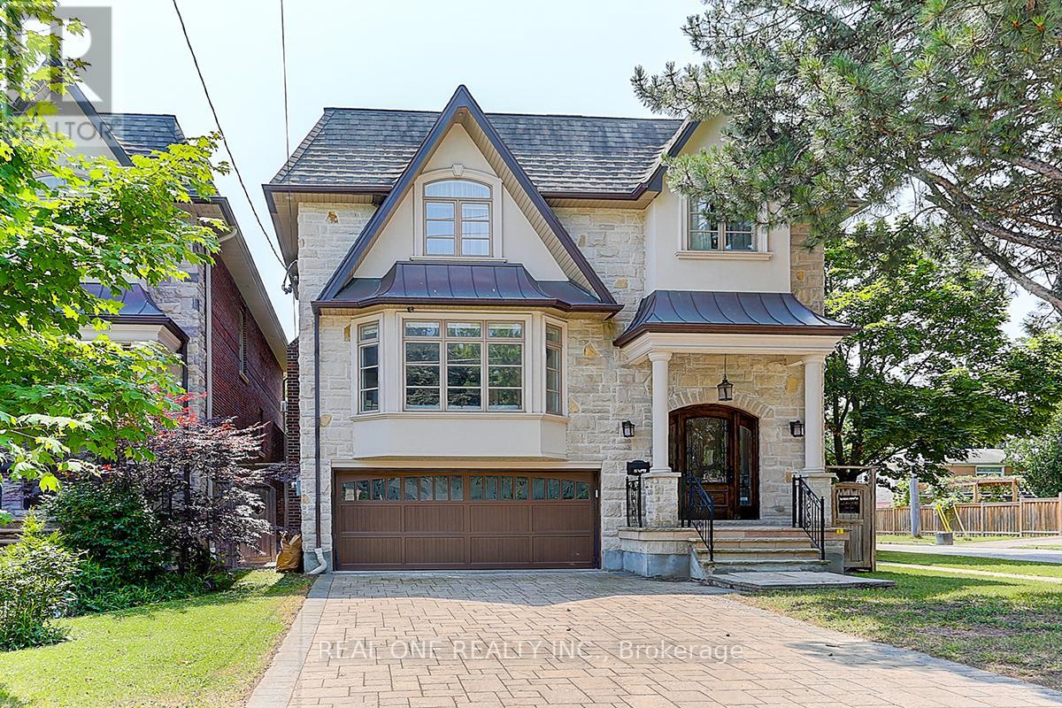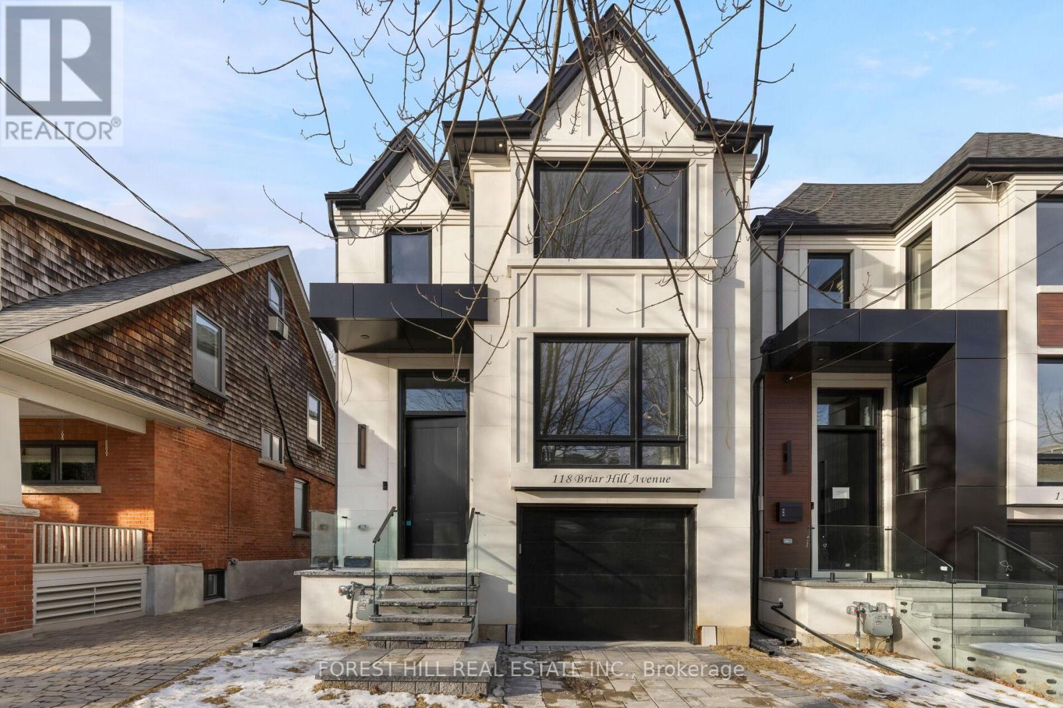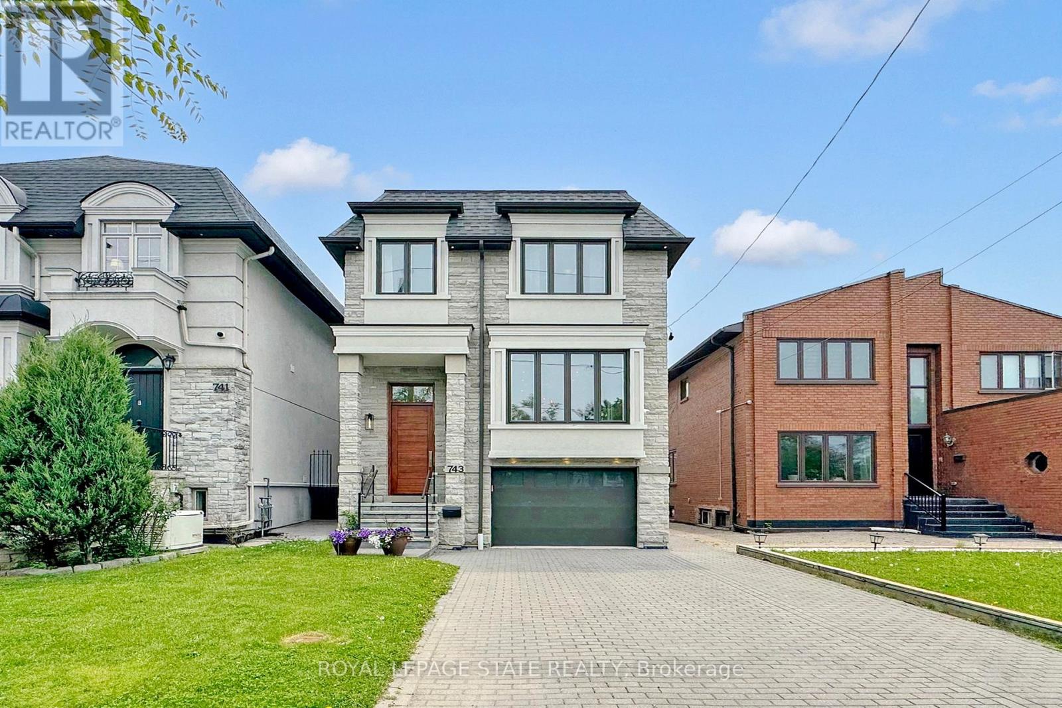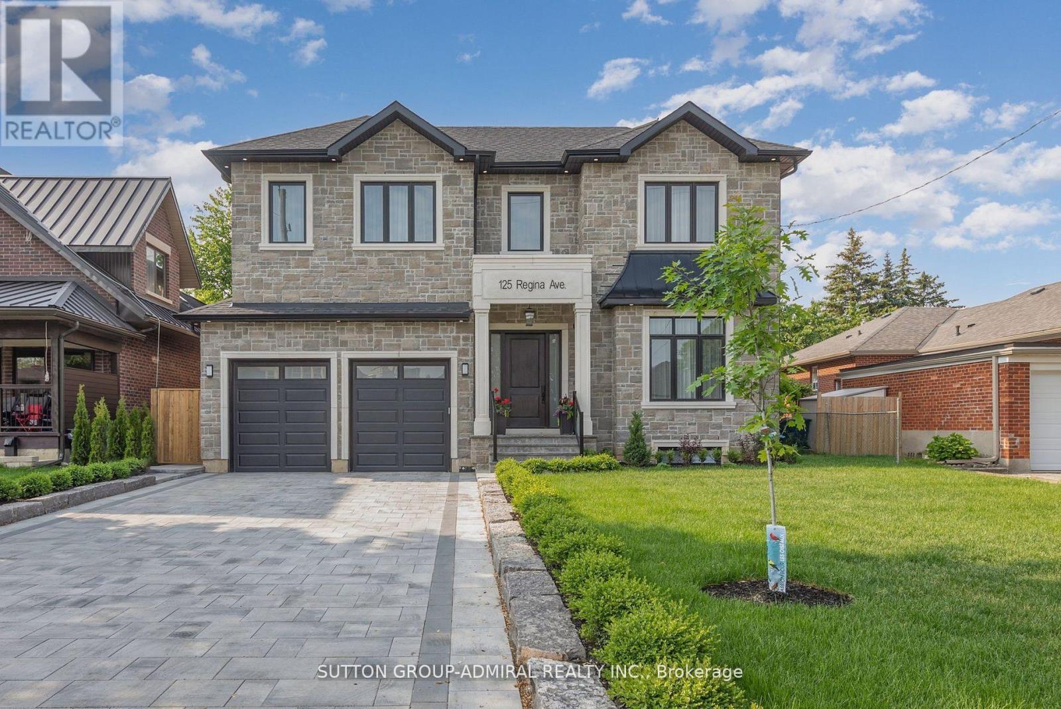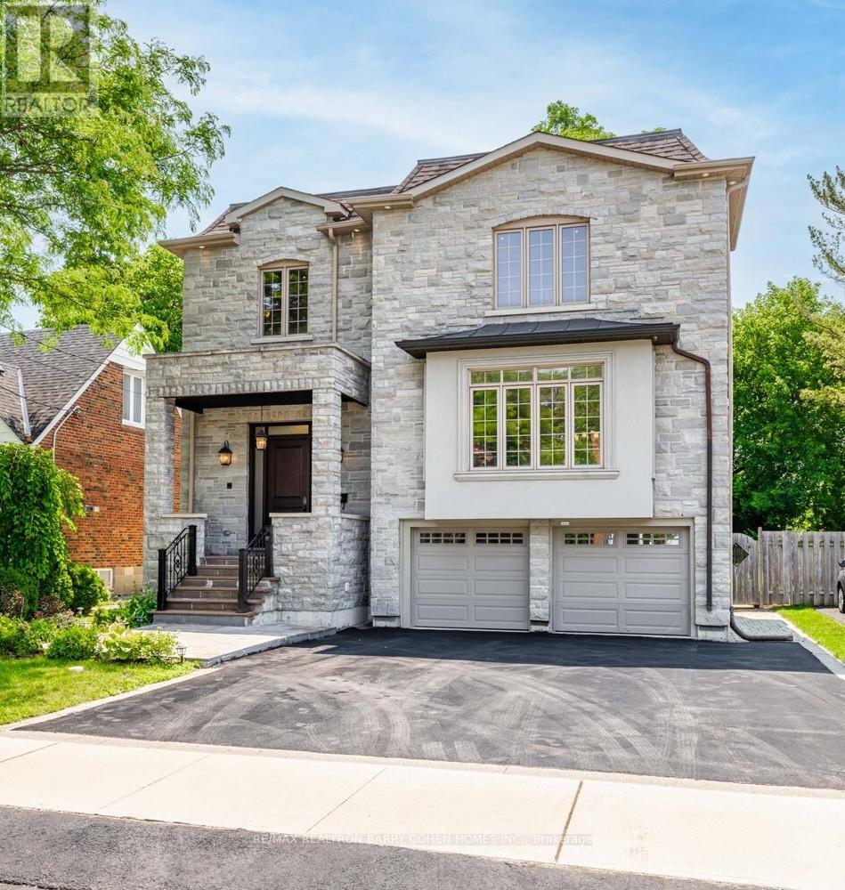Free account required
Unlock the full potential of your property search with a free account! Here's what you'll gain immediate access to:
- Exclusive Access to Every Listing
- Personalized Search Experience
- Favorite Properties at Your Fingertips
- Stay Ahead with Email Alerts

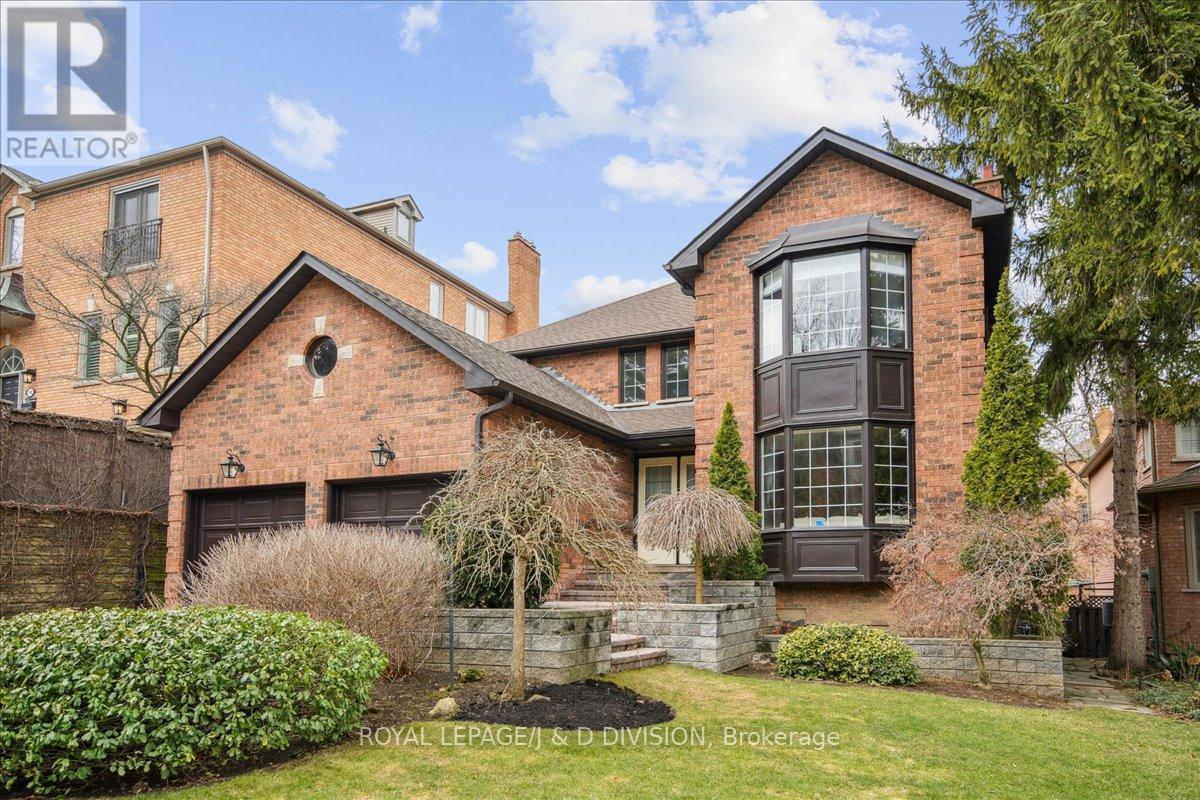
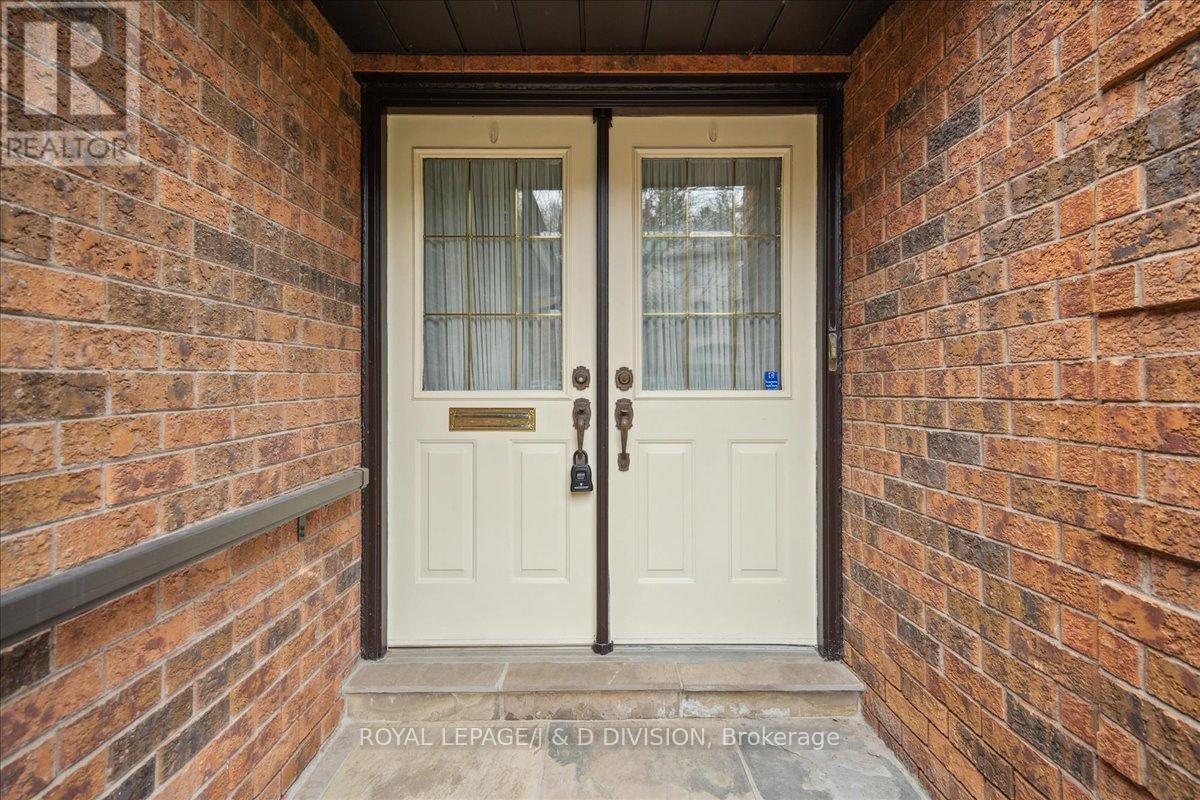
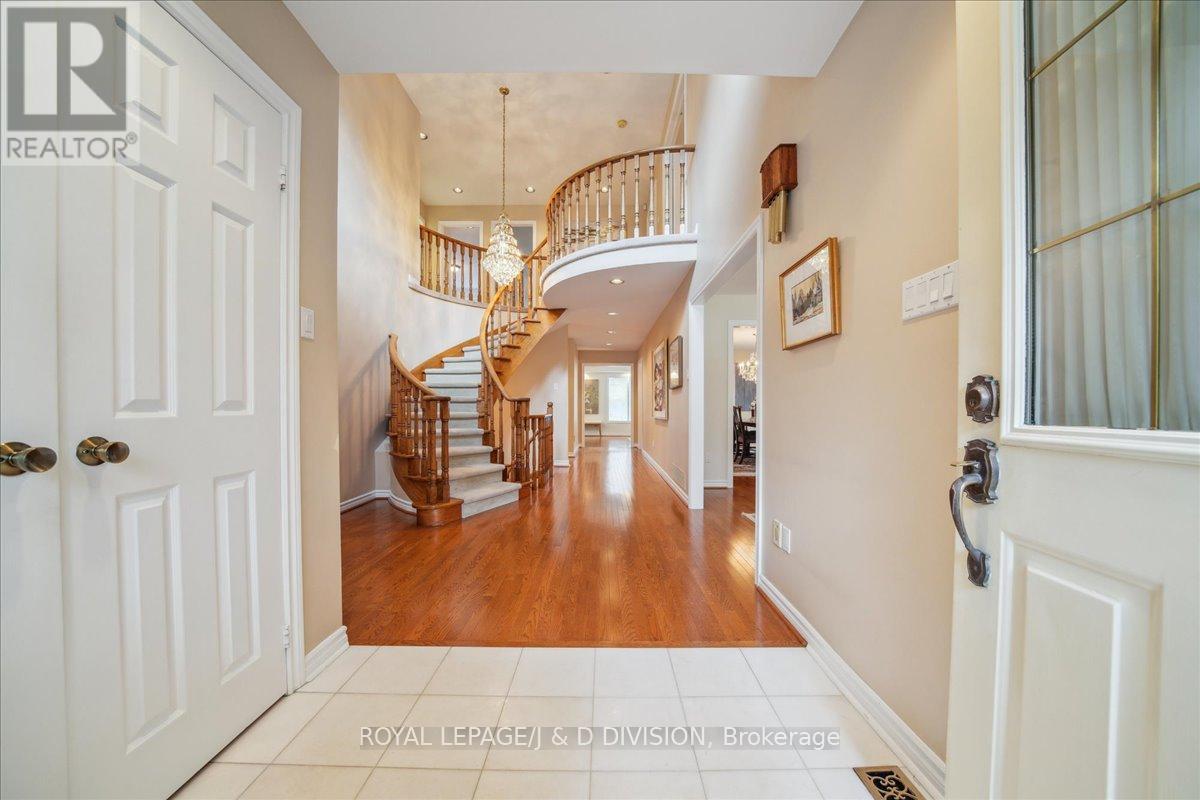
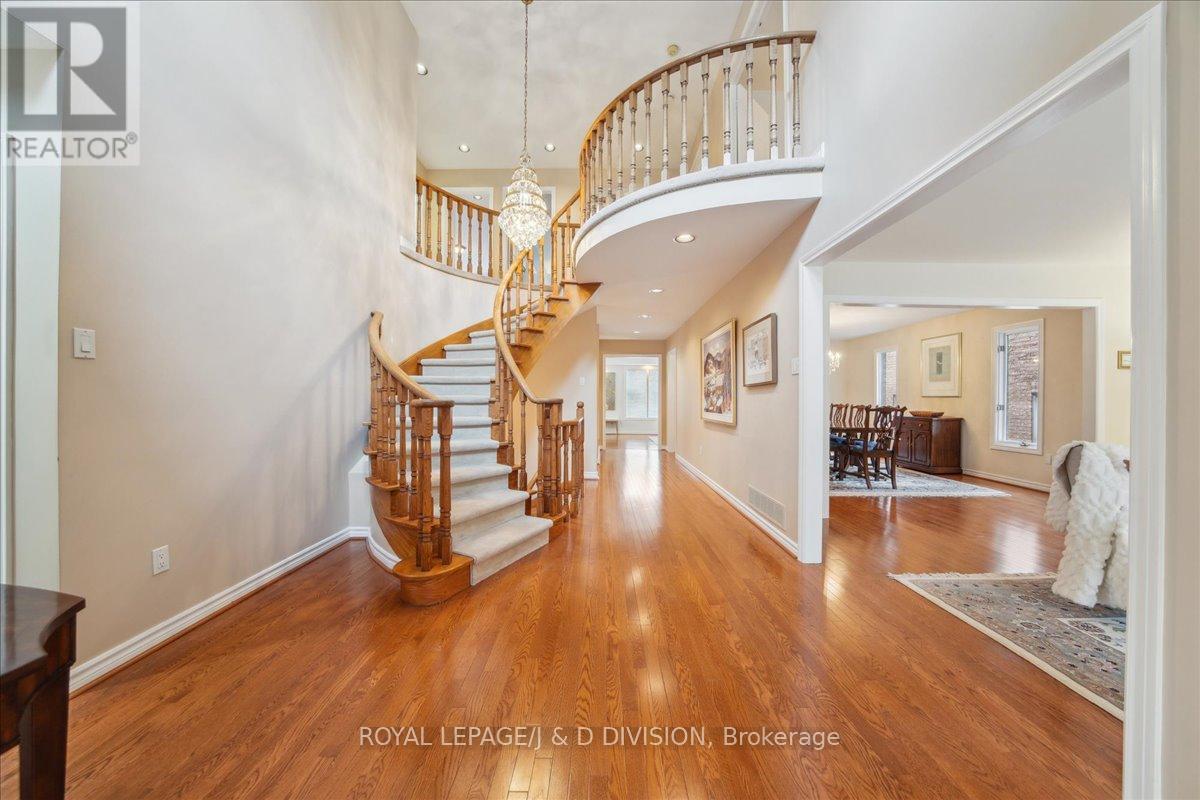
$3,388,000
2 IVOR ROAD
Toronto, Ontario, Ontario, M4N2H4
MLS® Number: C12213863
Property description
Exceptional Value in Prestigious Hogg's Hollow. Discover refined living in this meticulously designed 4+1 bedroom, 5-bath home in one of Toronto's most coveted neighbourhoods. Offering a rare blend of scale, elegance, and location, it represents outstanding value in today's market. Perfect for a family in need of generous space, the home is beautifully maintained and exceptionally clean - ready to be enjoyed now, with the opportunity to refresh paint, flooring, or finishes over time to suit your style. The main floor features expansive principal rooms with thoughtful proportions, creating a timeless layout. A large living and dining room flow seamlessly into the family room with wood-burning fireplace. The dedicated office provides a quiet retreat, while the light-filled kitchen with island and walk-out to the backyard is perfectly sized to become your dream culinary space. Upstairs, the oversized primary suite includes two closets and a large ensuite. A second bedroom has its own ensuite, while two additional bedrooms offer double closets. A versatile fifth bedroom on the lower level can serve as a guest suite, gym, or nanny/granny suite. The impressive walk-out basement provides multiple zones for entertaining: a fireside seating area, TV space, games area, built-in wet bar, and access to a landscaped, fenced yard. Additional highlights include main floor laundry, a double car garage with interior access, and abundant storage. Just steps to the subway and walking distance to shops, restaurants, and amenities, this home combines urban convenience with the tranquility of Hogg's Hollow. Close to top schools, golf courses, and HWY 401, it's a rare opportunity to secure both space and lifestyle in one of Toronto's premier addresses.
Building information
Type
*****
Age
*****
Amenities
*****
Appliances
*****
Basement Development
*****
Basement Features
*****
Basement Type
*****
Construction Style Attachment
*****
Cooling Type
*****
Exterior Finish
*****
Fireplace Present
*****
FireplaceTotal
*****
Fire Protection
*****
Flooring Type
*****
Foundation Type
*****
Half Bath Total
*****
Heating Fuel
*****
Heating Type
*****
Size Interior
*****
Stories Total
*****
Utility Water
*****
Land information
Amenities
*****
Fence Type
*****
Sewer
*****
Size Depth
*****
Size Frontage
*****
Size Irregular
*****
Size Total
*****
Rooms
Main level
Laundry room
*****
Den
*****
Kitchen
*****
Family room
*****
Dining room
*****
Living room
*****
Basement
Bathroom
*****
Bedroom
*****
Recreational, Games room
*****
Games room
*****
Second level
Bedroom 4
*****
Bedroom 3
*****
Bedroom 2
*****
Primary Bedroom
*****
Bathroom
*****
Bathroom
*****
Bathroom
*****
Courtesy of ROYAL LEPAGE/J & D DIVISION
Book a Showing for this property
Please note that filling out this form you'll be registered and your phone number without the +1 part will be used as a password.
