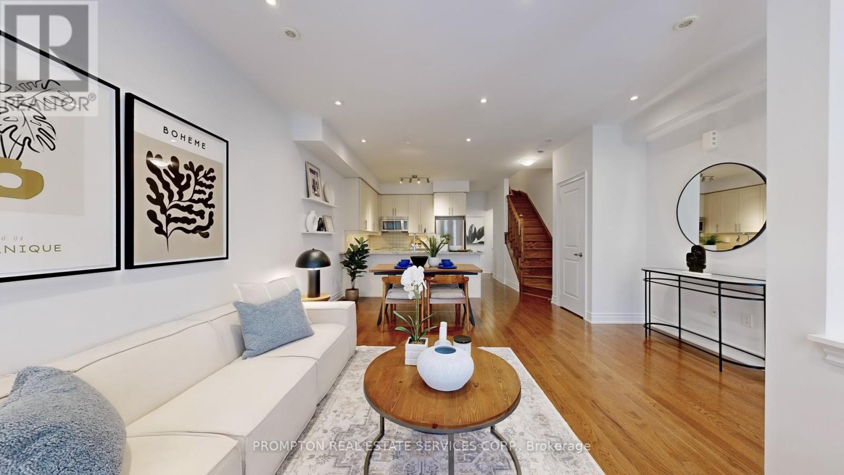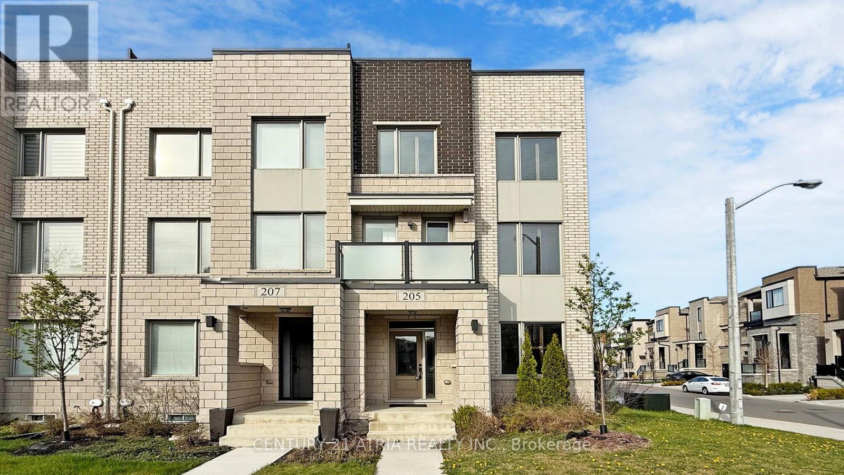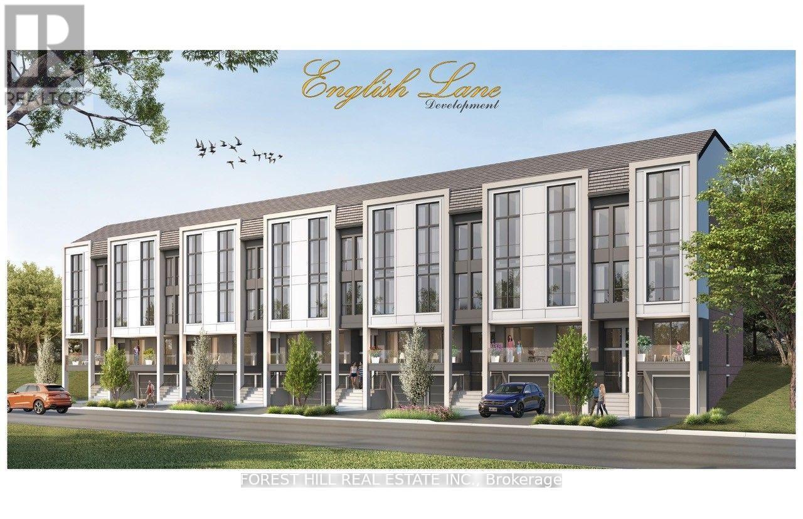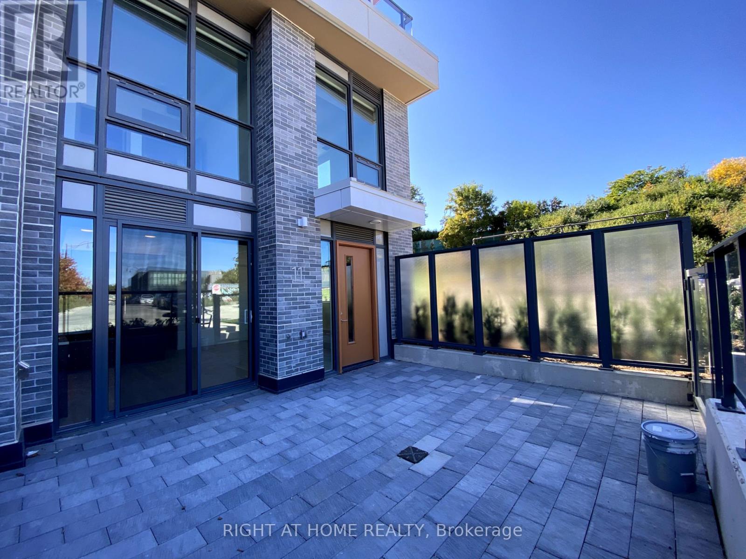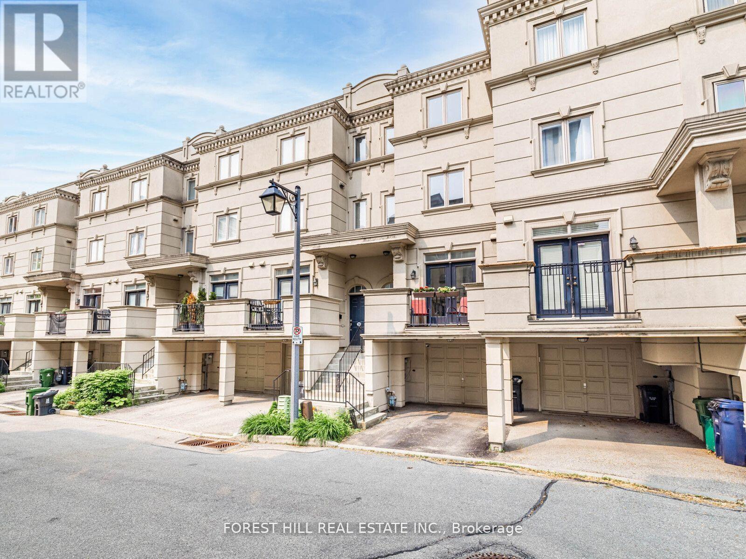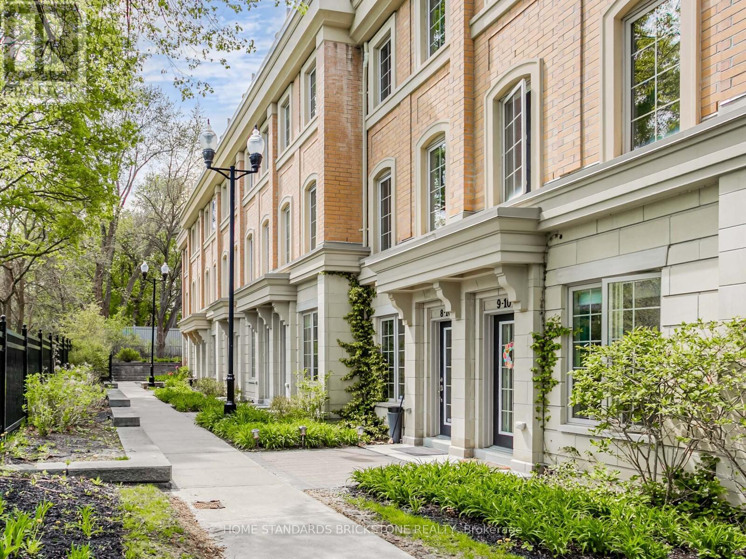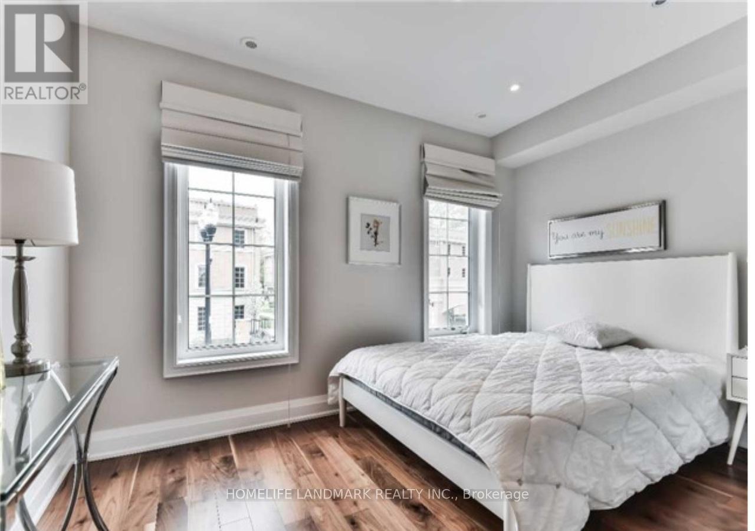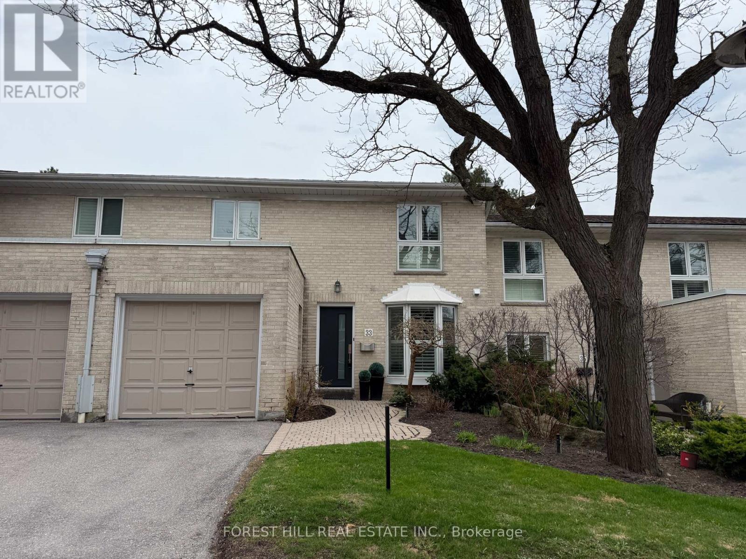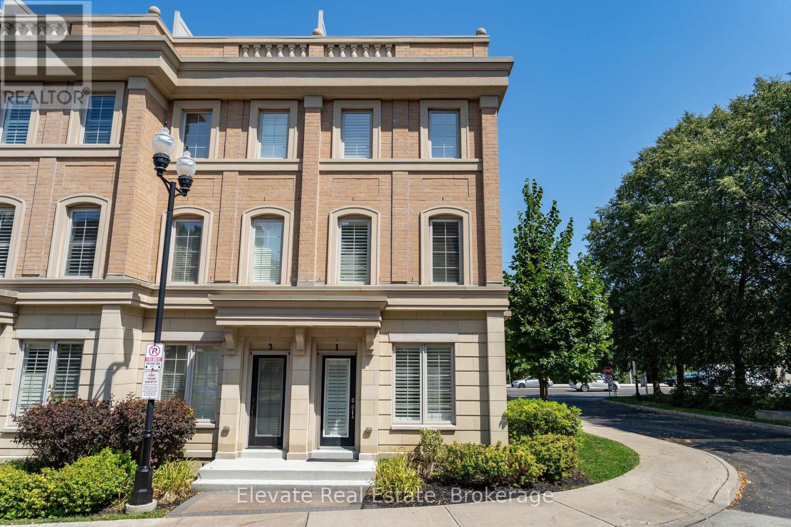Free account required
Unlock the full potential of your property search with a free account! Here's what you'll gain immediate access to:
- Exclusive Access to Every Listing
- Personalized Search Experience
- Favorite Properties at Your Fingertips
- Stay Ahead with Email Alerts
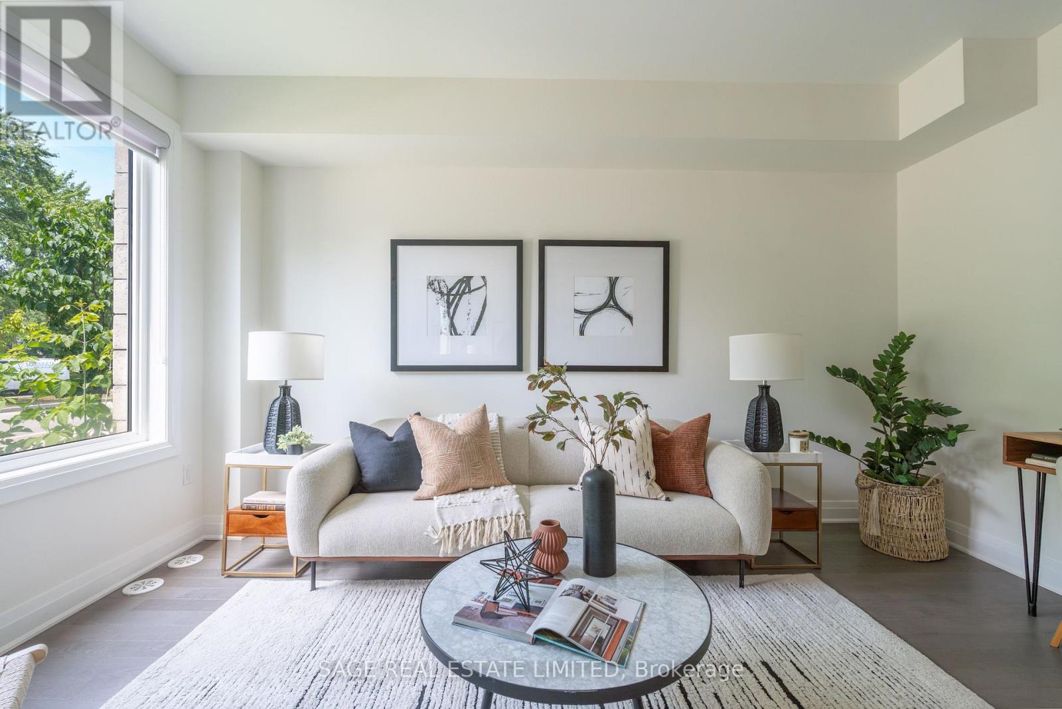
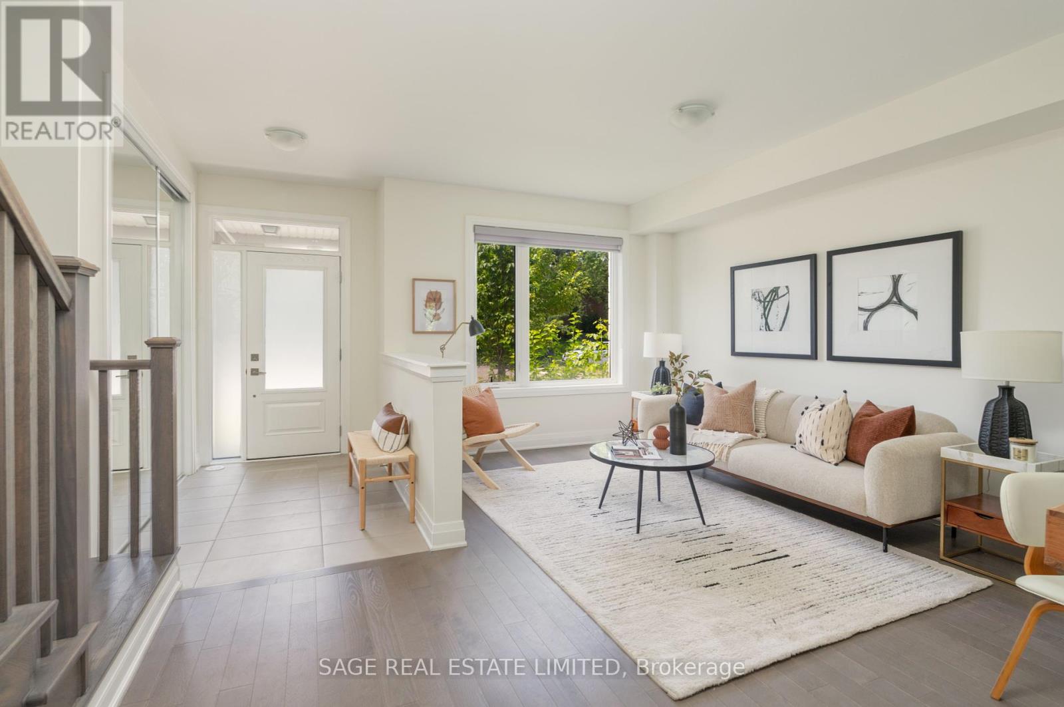
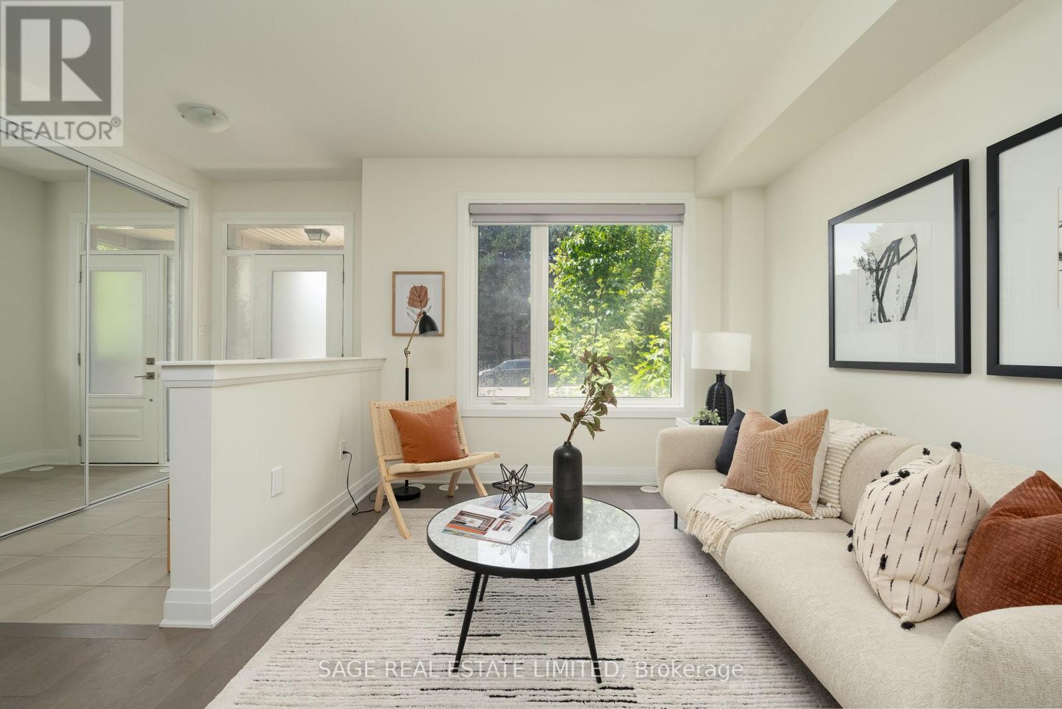
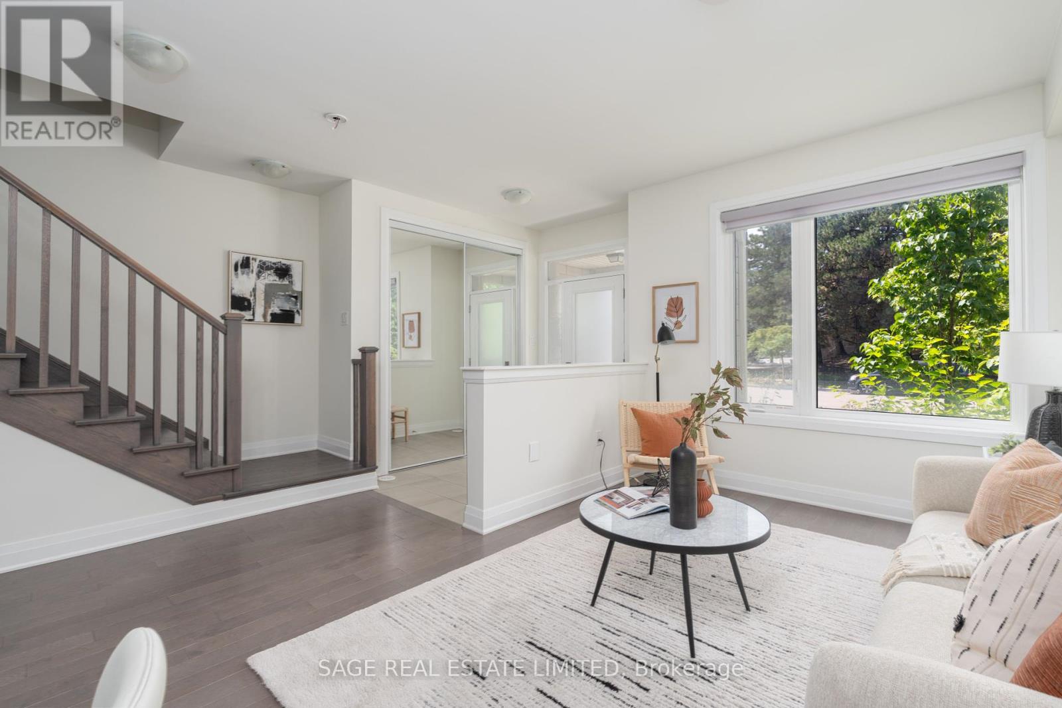
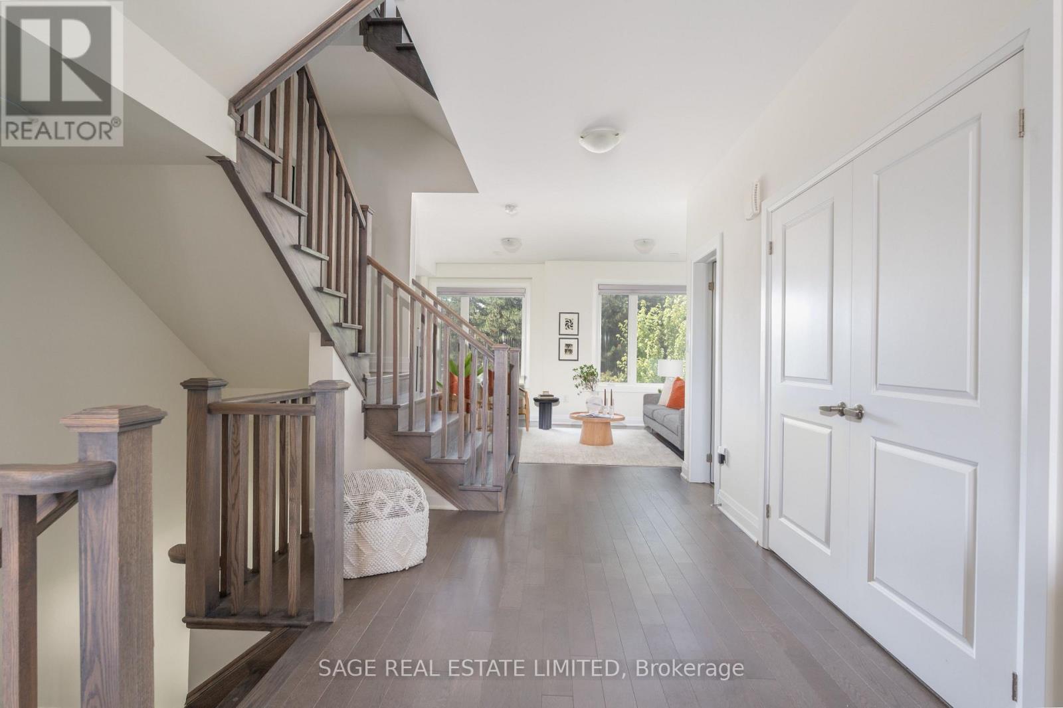
$1,399,900
211 THE DONWAY E
Toronto, Ontario, Ontario, M3B2Y8
MLS® Number: C12325124
Property description
Best value on The Donway! Welcome to this next-level executive townhome in the heart of Don Mills, crafted by Mattamy Homes. Spanning three beautifully designed levels, this urban residence redefines flexible living. Step into a ground-level family room that's perfect for movie nights, a home office, or a personal gym with its own walk-in closet and direct access to a private 2-car garage. Upstairs, the open-concept second floor brings serious wow factor. A massive living area flows seamlessly into a chic dining space and an oversized balcony. The modern kitchen is built for entertaining, featuring a gas range, stainless steel appliances, and a stylish centre island that's made for morning coffee or weekend cocktails. The primary retreat is a vibe: Juliette balcony, walk-in closet, and a sleek 3-piece ensuite that feels like a boutique hotel. Just when you think you've seen it all, head up to the rooftop terrace. Sun-soaked, oversized, and totally private. Whether it's rooftop yoga, summer dinners, or just lounging under the stars, this is where your best moments will happen!
Building information
Type
*****
Appliances
*****
Basement Development
*****
Basement Type
*****
Construction Style Attachment
*****
Cooling Type
*****
Exterior Finish
*****
Fire Protection
*****
Flooring Type
*****
Foundation Type
*****
Half Bath Total
*****
Heating Fuel
*****
Heating Type
*****
Size Interior
*****
Stories Total
*****
Utility Water
*****
Land information
Amenities
*****
Sewer
*****
Size Depth
*****
Size Frontage
*****
Size Irregular
*****
Size Total
*****
Rooms
Main level
Family room
*****
Third level
Bedroom 3
*****
Bedroom 2
*****
Primary Bedroom
*****
Second level
Kitchen
*****
Dining room
*****
Living room
*****
Courtesy of SAGE REAL ESTATE LIMITED
Book a Showing for this property
Please note that filling out this form you'll be registered and your phone number without the +1 part will be used as a password.
