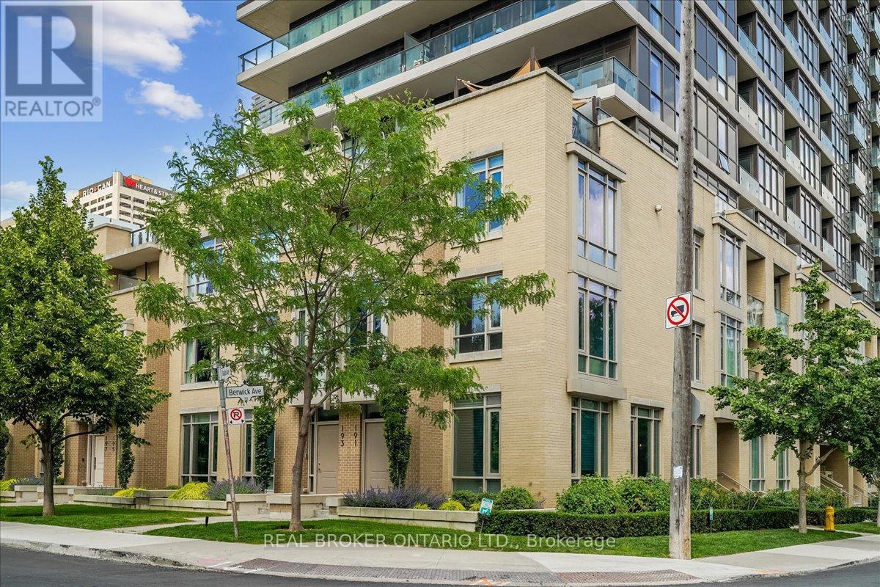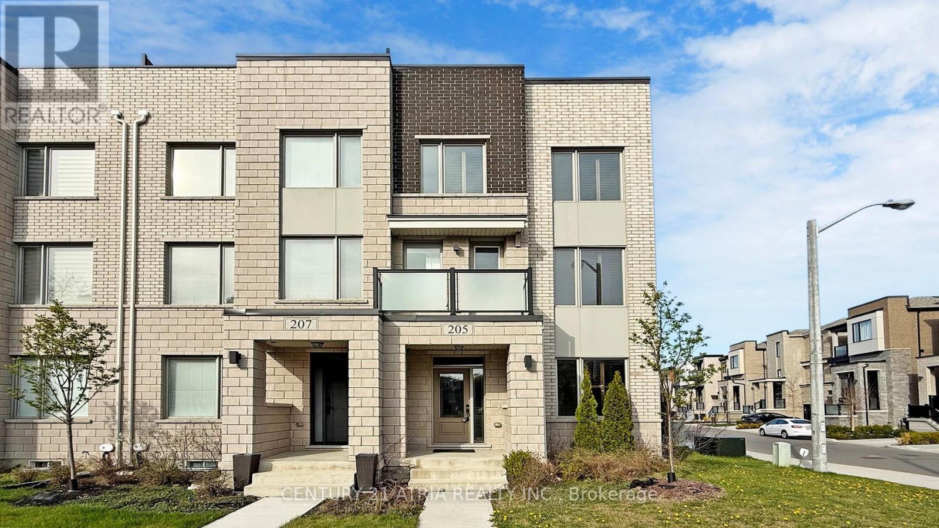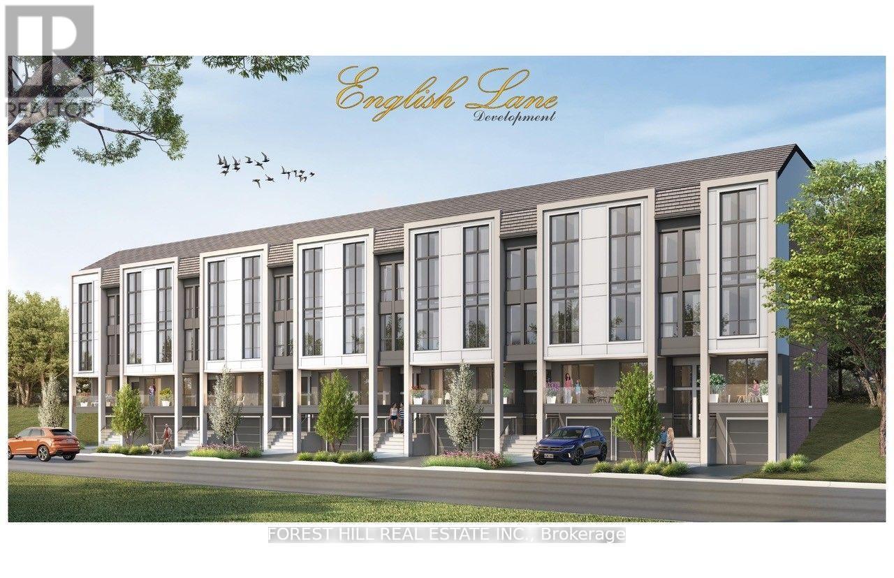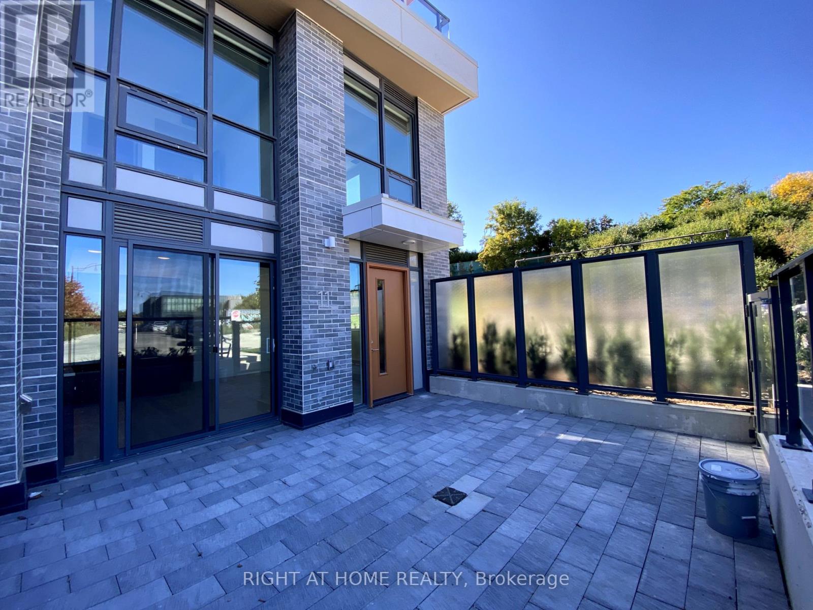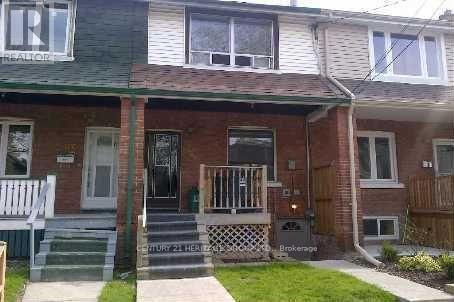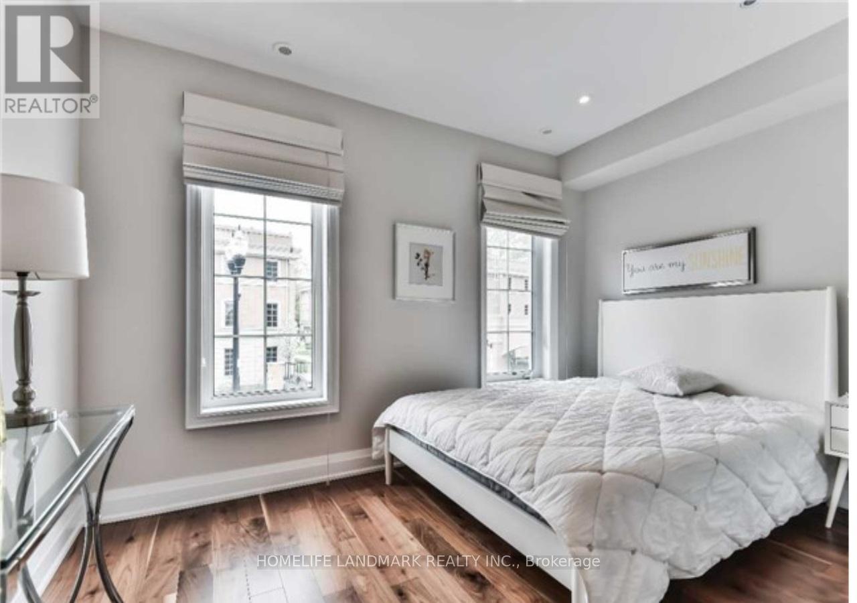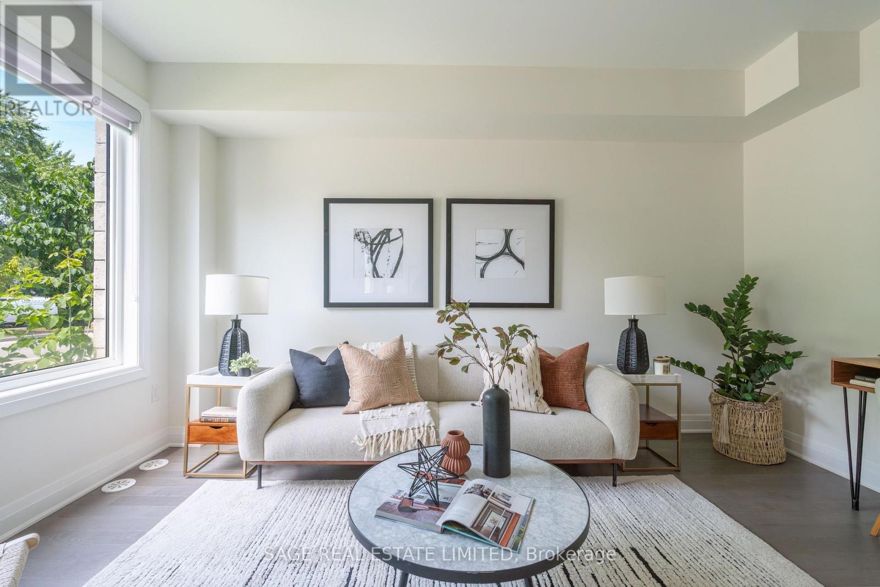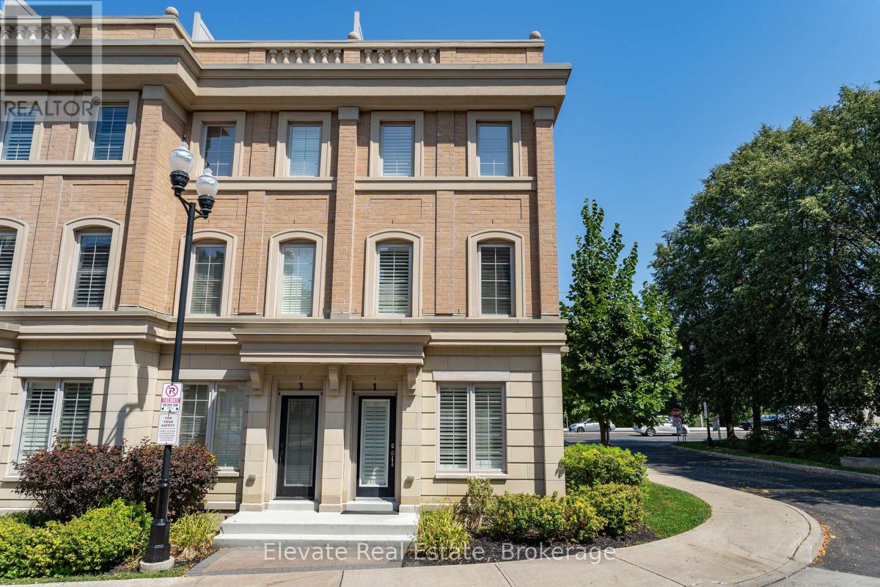Free account required
Unlock the full potential of your property search with a free account! Here's what you'll gain immediate access to:
- Exclusive Access to Every Listing
- Personalized Search Experience
- Favorite Properties at Your Fingertips
- Stay Ahead with Email Alerts
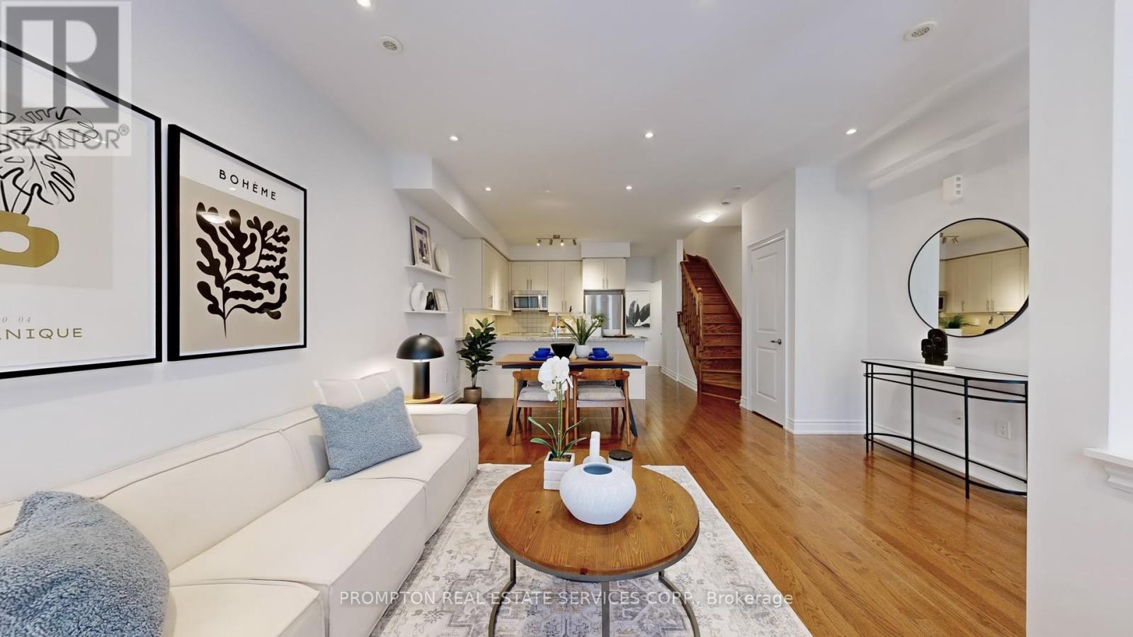
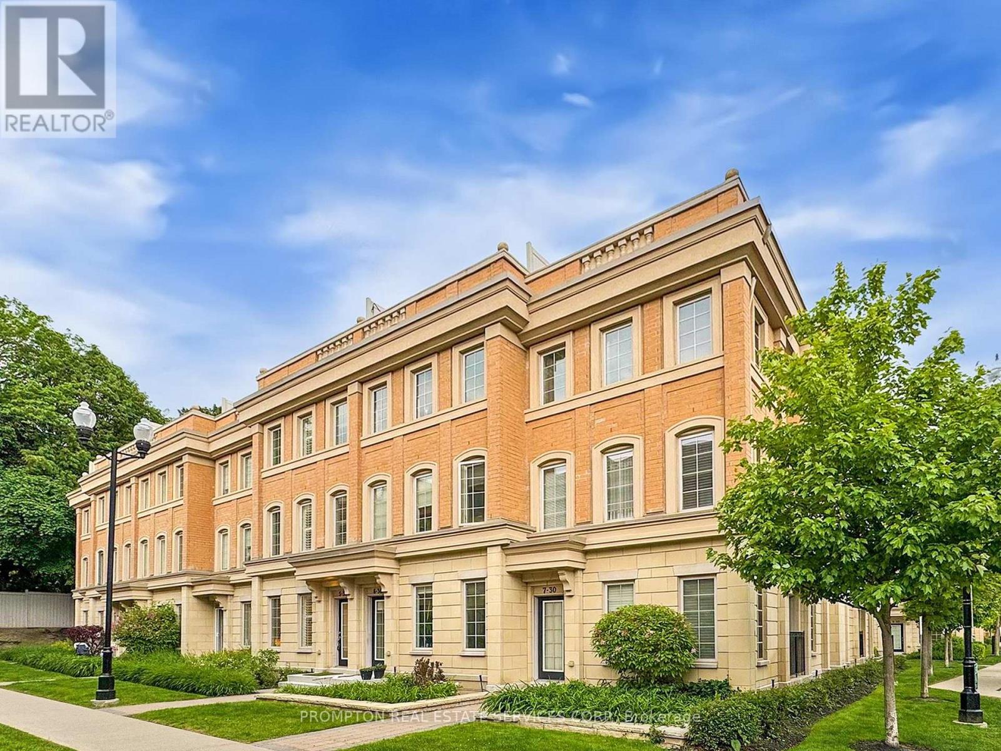
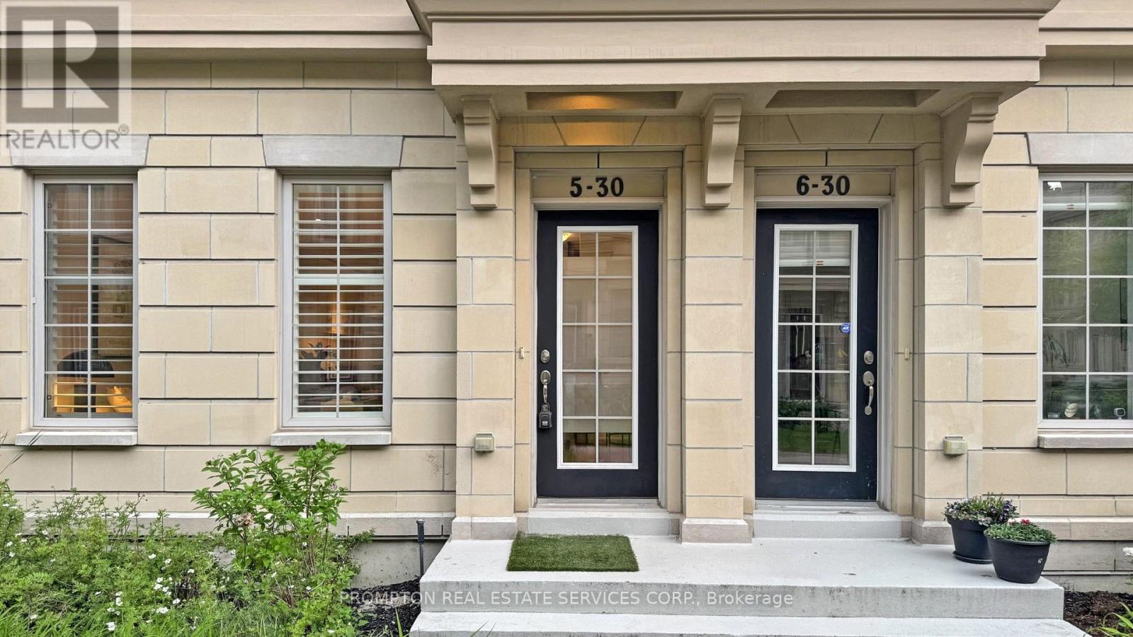
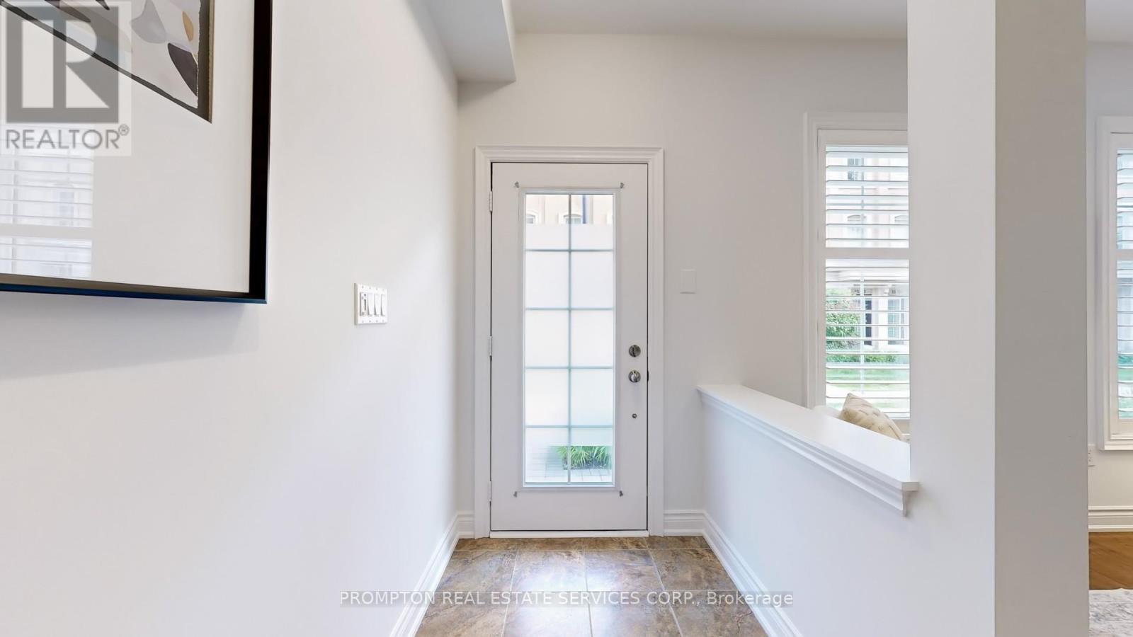
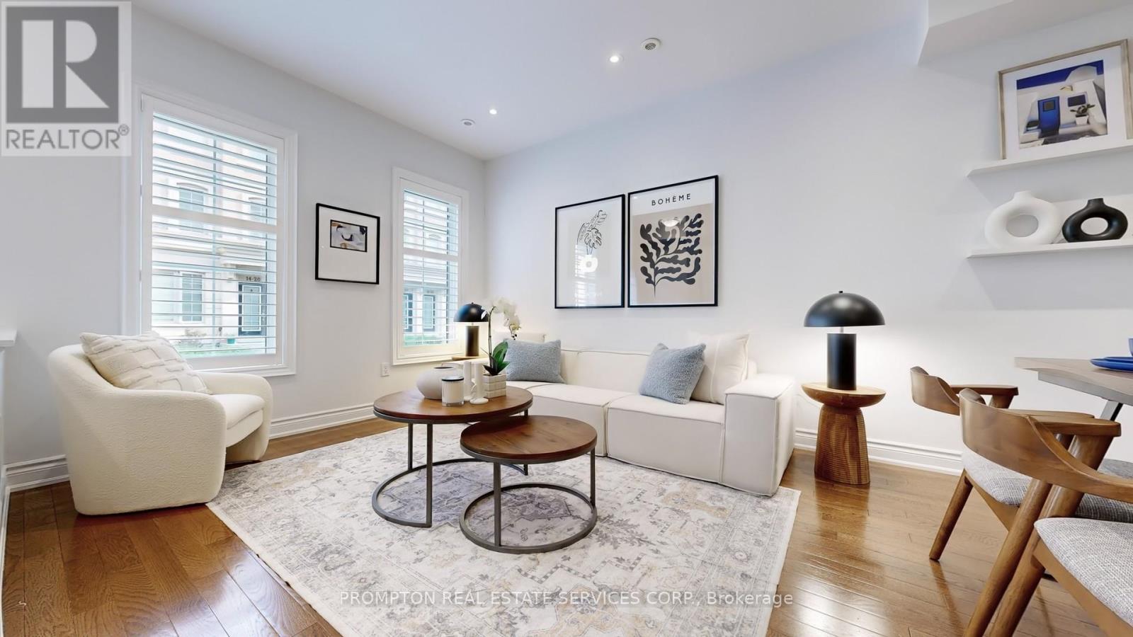
$1,450,000
5 - 30 HARGRAVE LANE
Toronto, Ontario, Ontario, M4N0A4
MLS® Number: C12215931
Property description
**Rare Exclusive Offering - FULL DEDICATED Storage Locker ROOM & 2 Side by Side Parkings INCLUDED!!** Canterbury at Lawrence Park - This Name Says It All! Located in the most affluent community in Canada, this Luxury Executive Townhome embraces Elegant & Contemporary Living being one of the largest layouts in the Canterbury complex. Freshly Repainted Throughout; Open Concept & 9' Ceilings Main Level W/Pot Lights. California Shutters Upgrade throughout; Upgraded Large Skylight for the 3rd bedroom. Finished Basement with Tall 14ft ceiling & Direct Access To 2 side-by-side Parking Spaces & the Rare Exclusive Enclosed Storage Locker Room dedicated for this particular townhouse to ensure the best privacy for owner's items. Serene & Spacious Roof Top Terrace with gas BBQ, wood-composite flooring, synthetic turf, & chaise loungers. Shared Bicycle Room, Visitor Parkings. Steps To the World Renowned Sunnybrook Health Sciences Centre. Top-Rated Public & Private Schools. Next To Parks. Convenient Access To TTC, Living Amenities & Shops.
Building information
Type
*****
Amenities
*****
Appliances
*****
Basement Development
*****
Basement Features
*****
Basement Type
*****
Cooling Type
*****
Exterior Finish
*****
Flooring Type
*****
Half Bath Total
*****
Heating Fuel
*****
Heating Type
*****
Size Interior
*****
Stories Total
*****
Land information
Amenities
*****
Rooms
Upper Level
Other
*****
Main level
Kitchen
*****
Dining room
*****
Living room
*****
Lower level
Recreational, Games room
*****
Basement
Laundry room
*****
Third level
Bedroom 3
*****
Bedroom 2
*****
Second level
Primary Bedroom
*****
Den
*****
Courtesy of PROMPTON REAL ESTATE SERVICES CORP.
Book a Showing for this property
Please note that filling out this form you'll be registered and your phone number without the +1 part will be used as a password.
