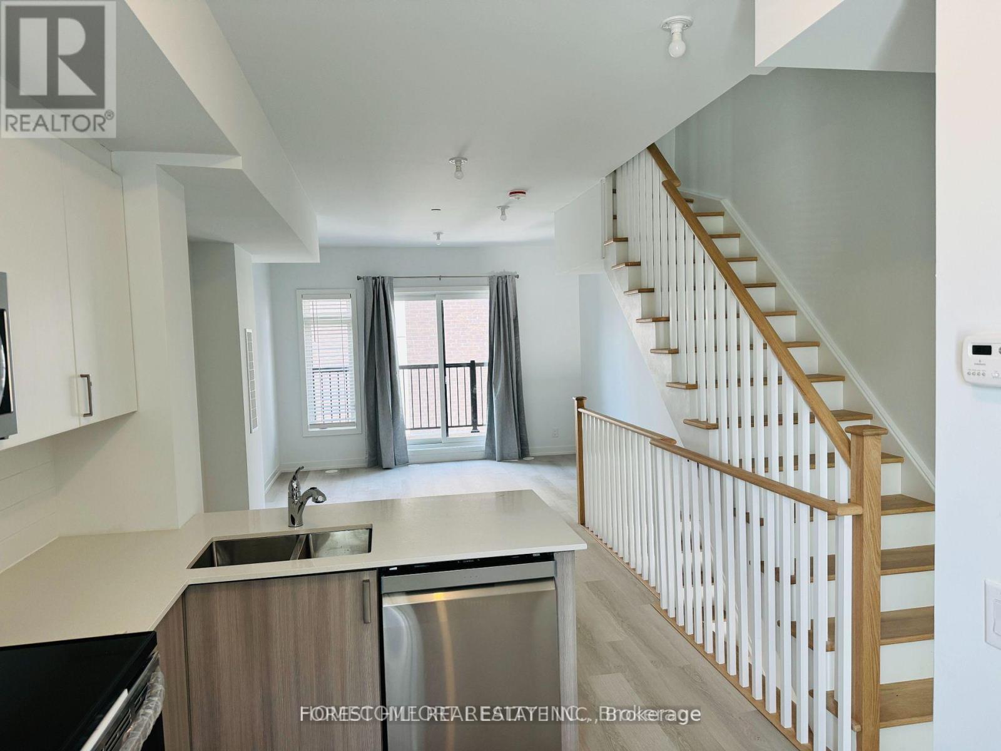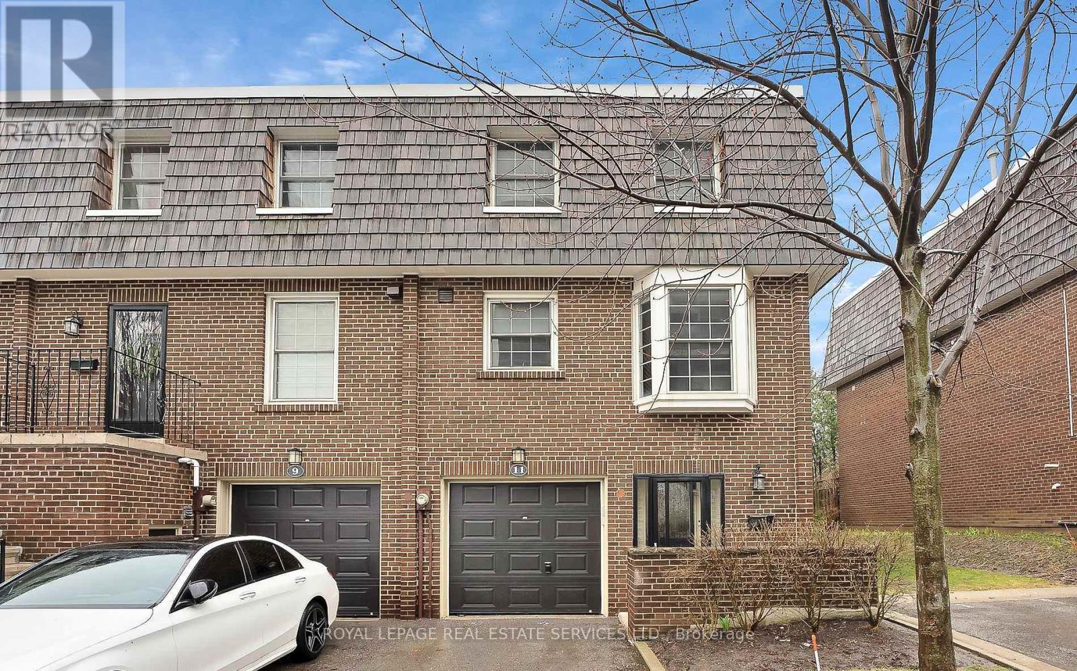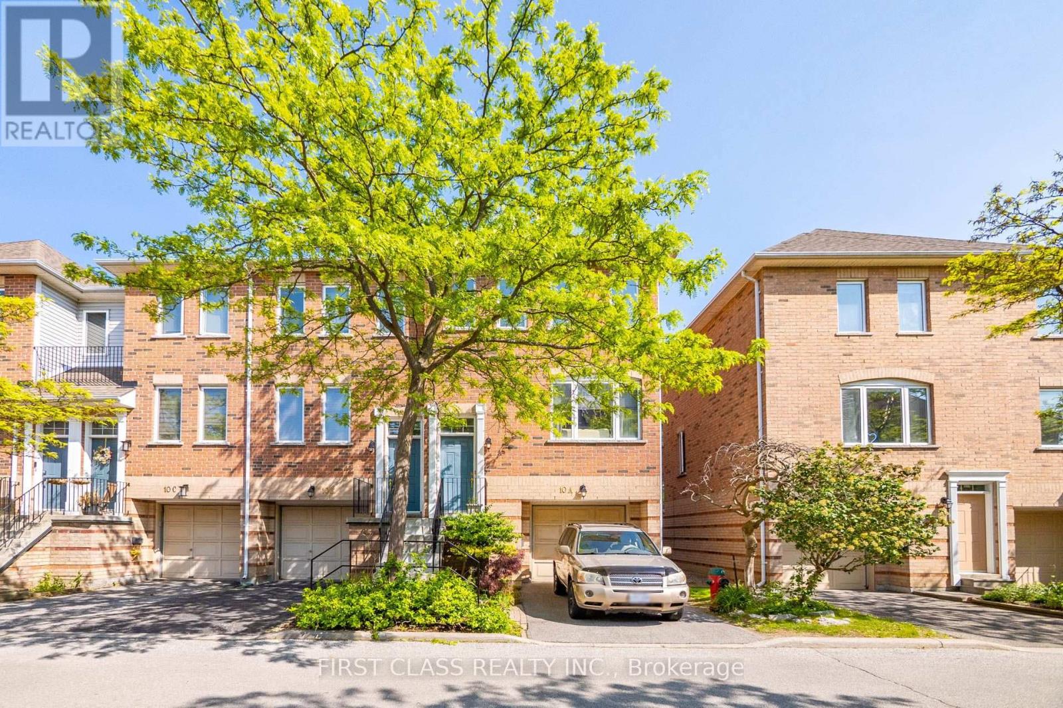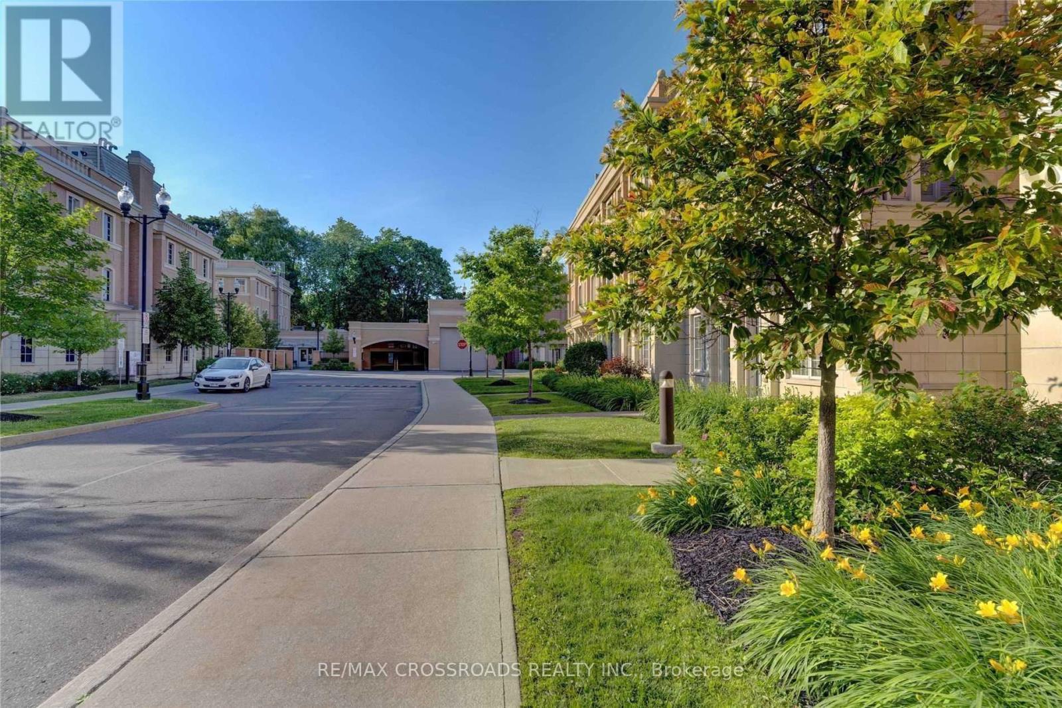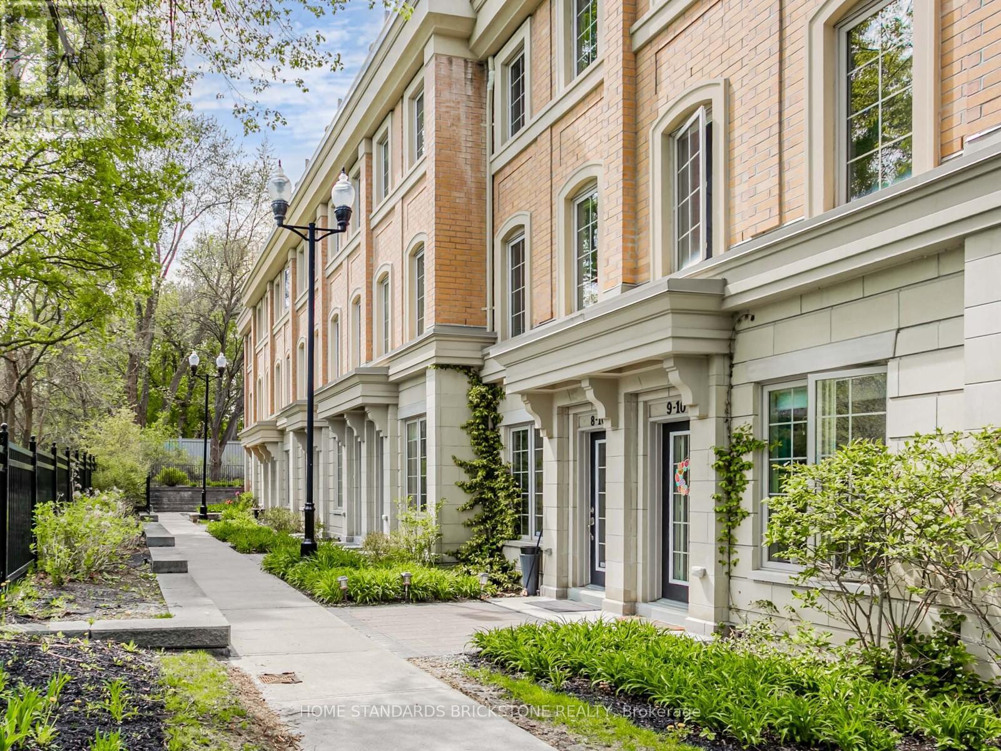Free account required
Unlock the full potential of your property search with a free account! Here's what you'll gain immediate access to:
- Exclusive Access to Every Listing
- Personalized Search Experience
- Favorite Properties at Your Fingertips
- Stay Ahead with Email Alerts
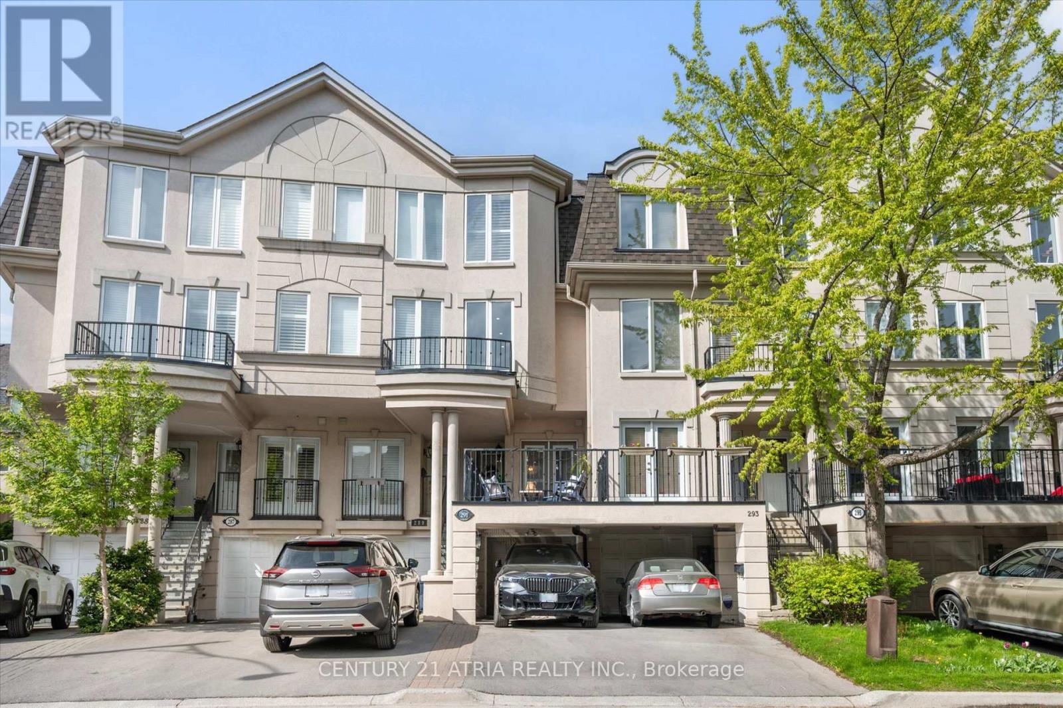
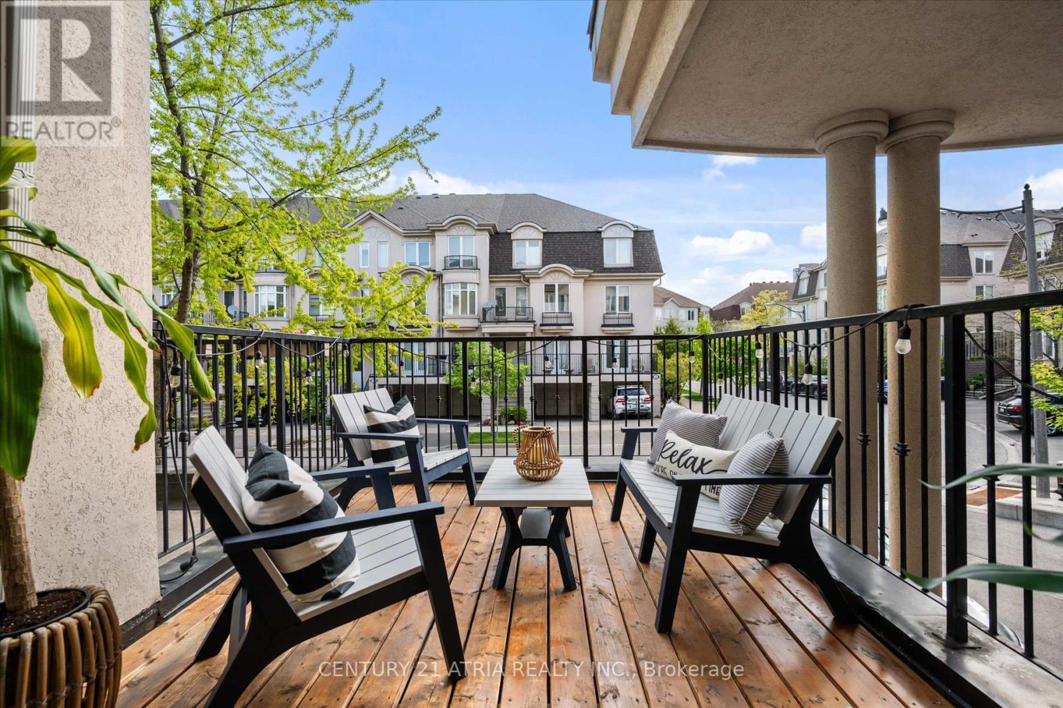
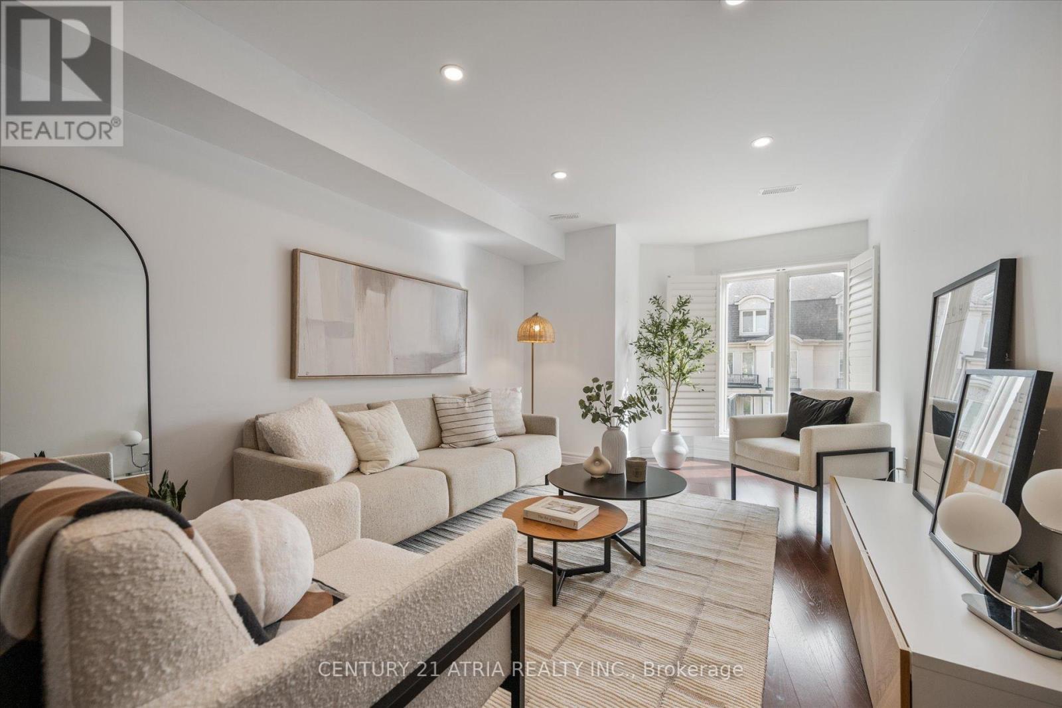
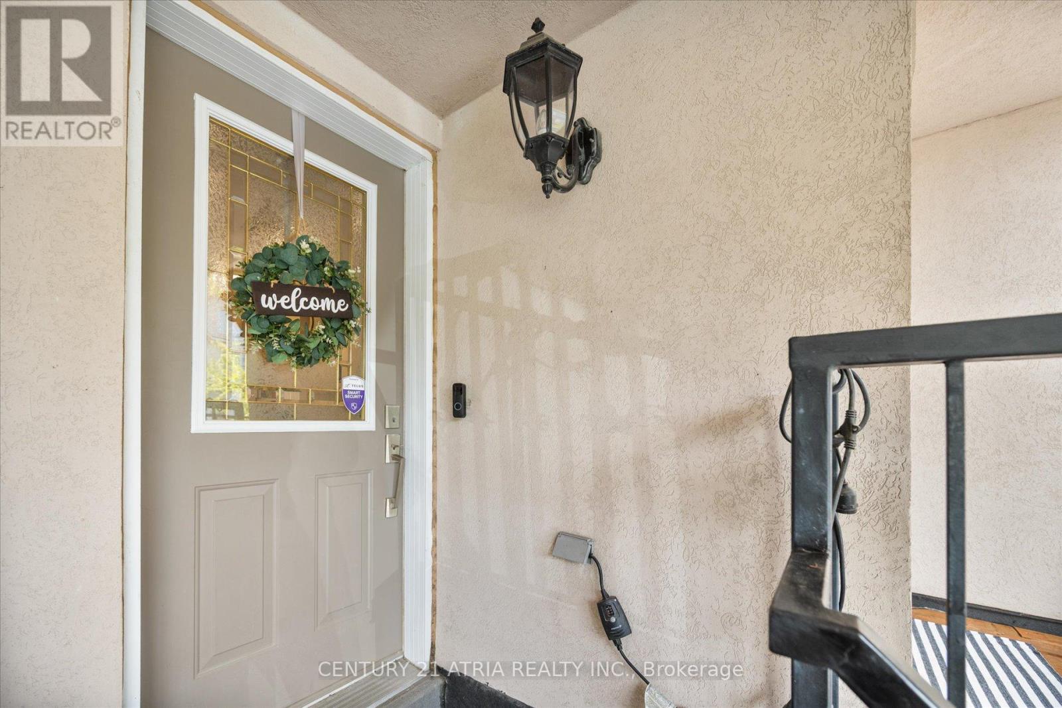
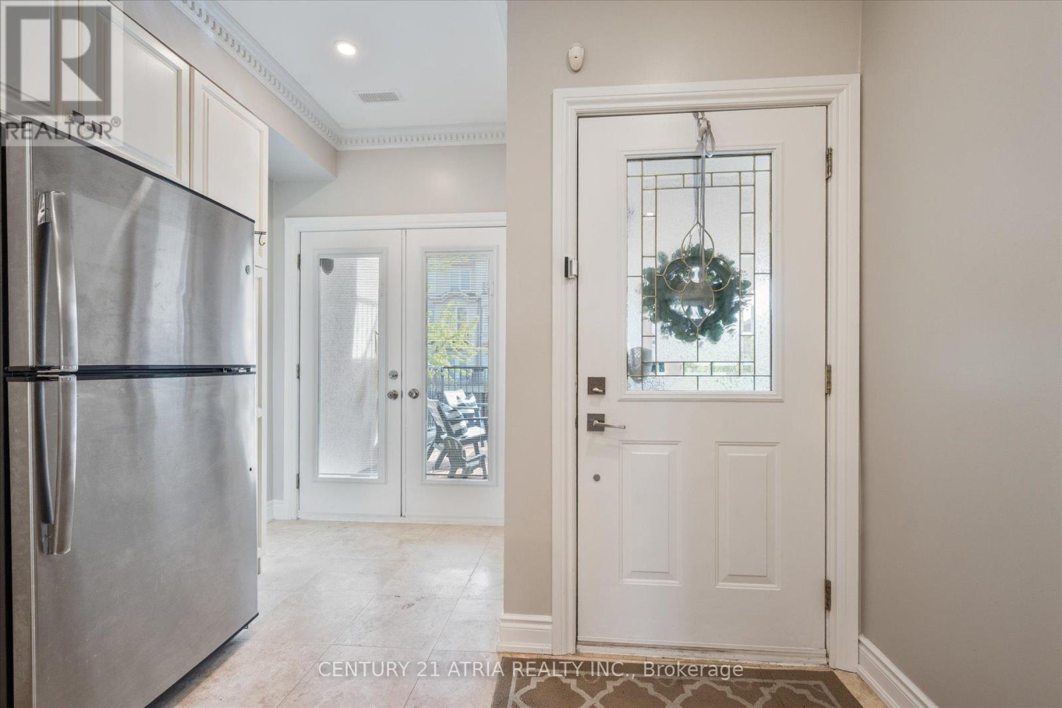
$1,238,900
291 DAVID DUNLAP CIRCLE
Toronto, Ontario, Ontario, M3C4B9
MLS® Number: C12251569
Property description
Don Mills Show stopper! This immaculate freehold townhome offers 3 spacious bedrooms and 3 full bathrooms, finished with rich hardwood flooring, freshly painted bedrooms, sleek pot lights, and elegant California shutters throughout. The airy main floor impresses with soaring ceilings and a stylish open-concept layout, featuring a modern kitchen with a striking waterfall island and French door walkout to the largest sundeck in the complex. Enjoy seamless indoor-outdoor living with a cozy living area that opens directly to a private patio ideal for entertaining or unwinding. The primary suite is a true retreat, showcasing a beautifully updated ensuite and two generous double closets for ultimate comfort and functionality. The fully finished basement adds versatility with a dedicated office or potential 4th bedroom, a full 4-piece bath, and direct garage access. This home is fully move-in ready just pack your bags and start living! Parking for 3 vehicles. All in a prime Don Mills location with quick access to the DVP, Hwy 401, Shops at Don Mills, top-rated schools, parks, TTC, and the Eglinton Crosstown.
Building information
Type
*****
Appliances
*****
Basement Development
*****
Basement Features
*****
Basement Type
*****
Construction Style Attachment
*****
Cooling Type
*****
Exterior Finish
*****
Flooring Type
*****
Foundation Type
*****
Heating Fuel
*****
Heating Type
*****
Size Interior
*****
Stories Total
*****
Utility Water
*****
Land information
Sewer
*****
Size Depth
*****
Size Frontage
*****
Size Irregular
*****
Size Total
*****
Rooms
Main level
Living room
*****
Dining room
*****
Kitchen
*****
Lower level
Office
*****
Third level
Bedroom 3
*****
Primary Bedroom
*****
Second level
Bedroom
*****
Family room
*****
Courtesy of CENTURY 21 ATRIA REALTY INC.
Book a Showing for this property
Please note that filling out this form you'll be registered and your phone number without the +1 part will be used as a password.
