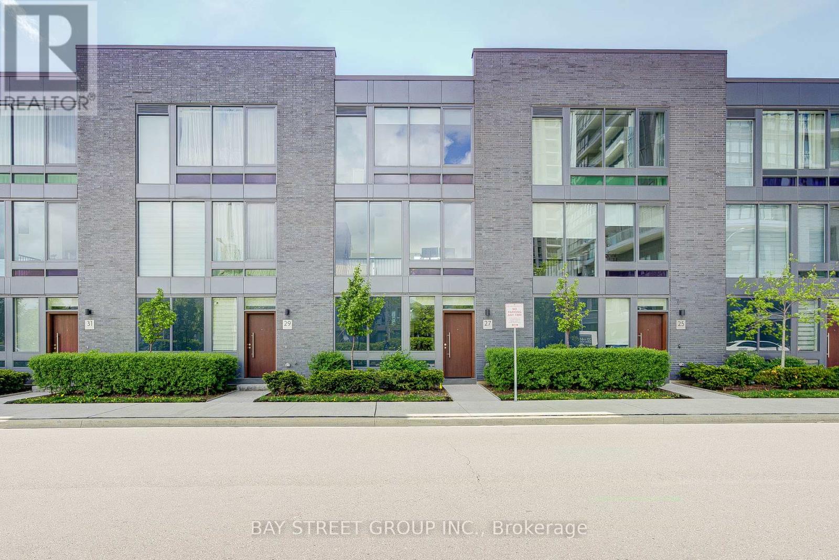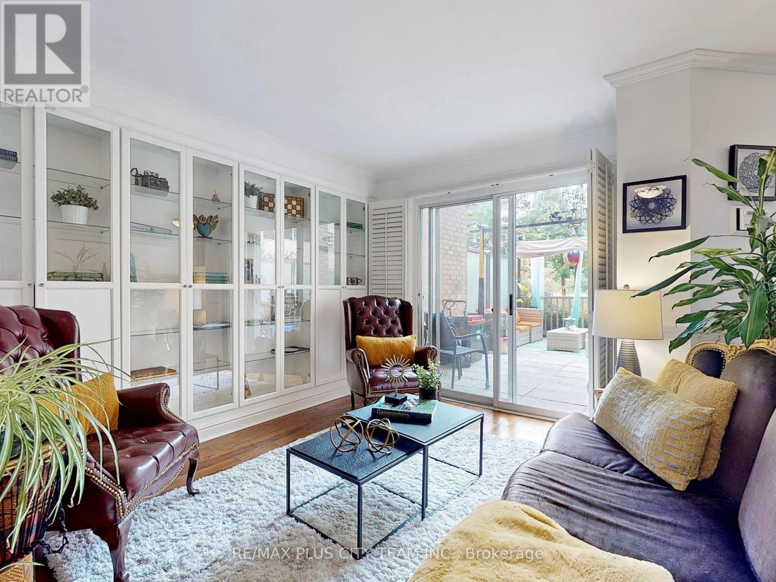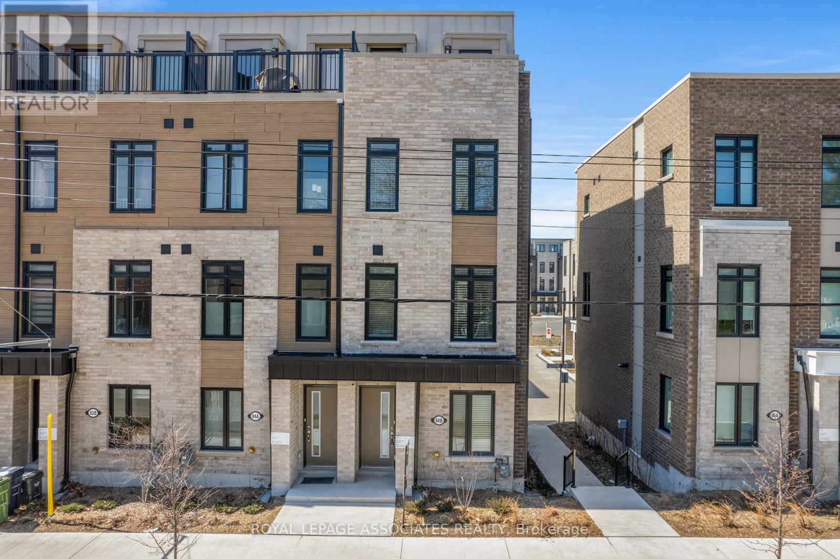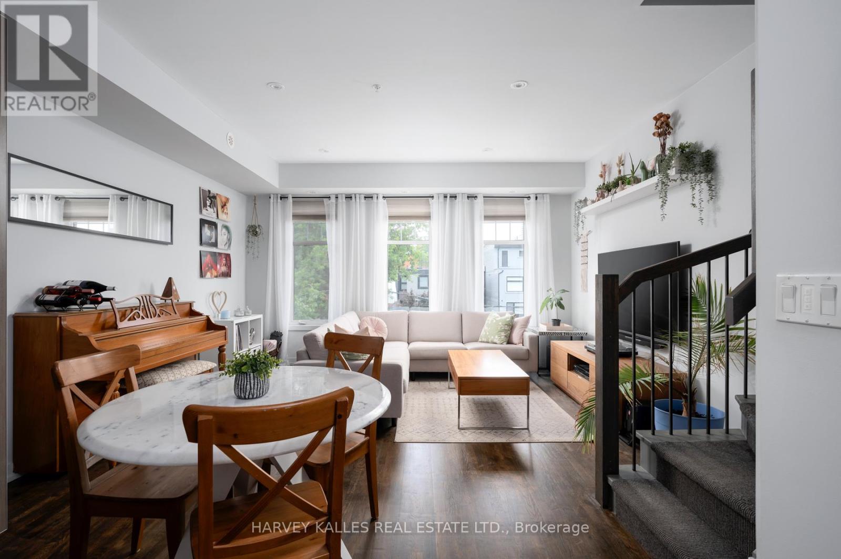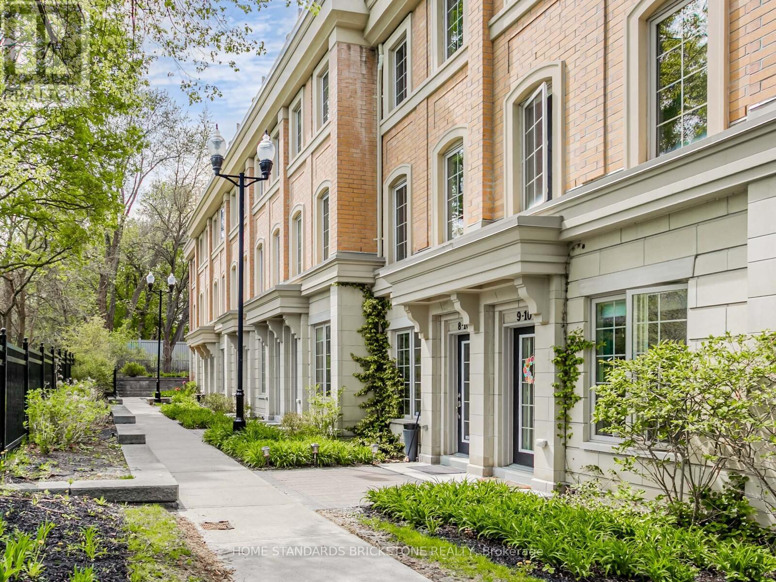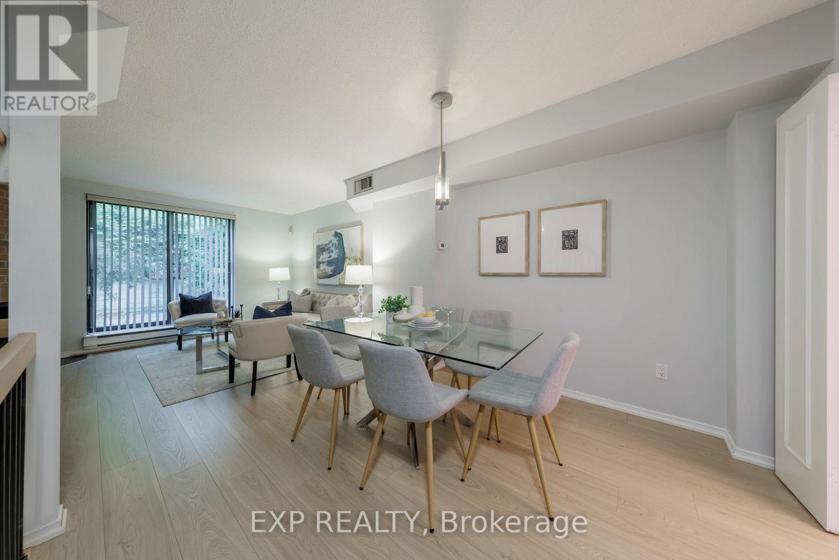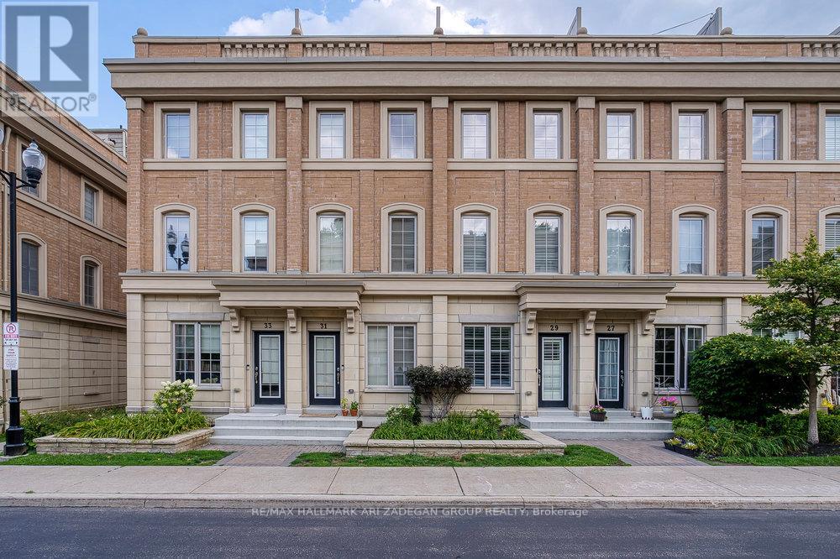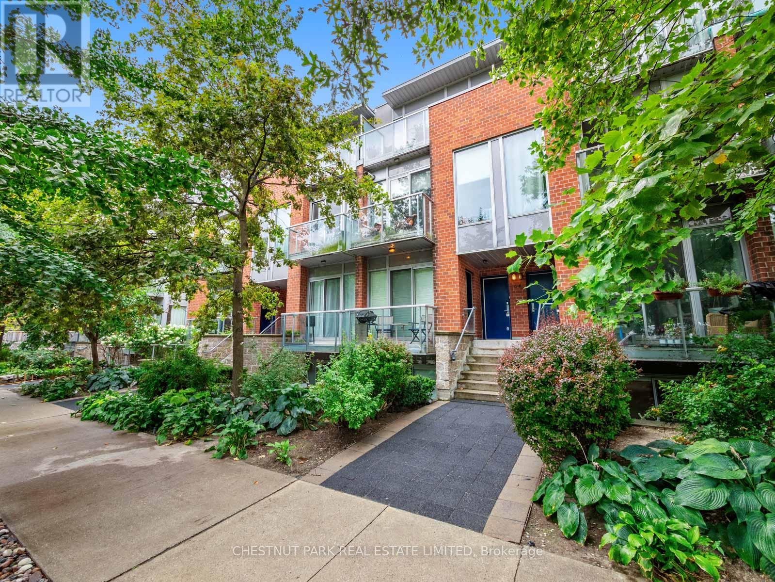Free account required
Unlock the full potential of your property search with a free account! Here's what you'll gain immediate access to:
- Exclusive Access to Every Listing
- Personalized Search Experience
- Favorite Properties at Your Fingertips
- Stay Ahead with Email Alerts
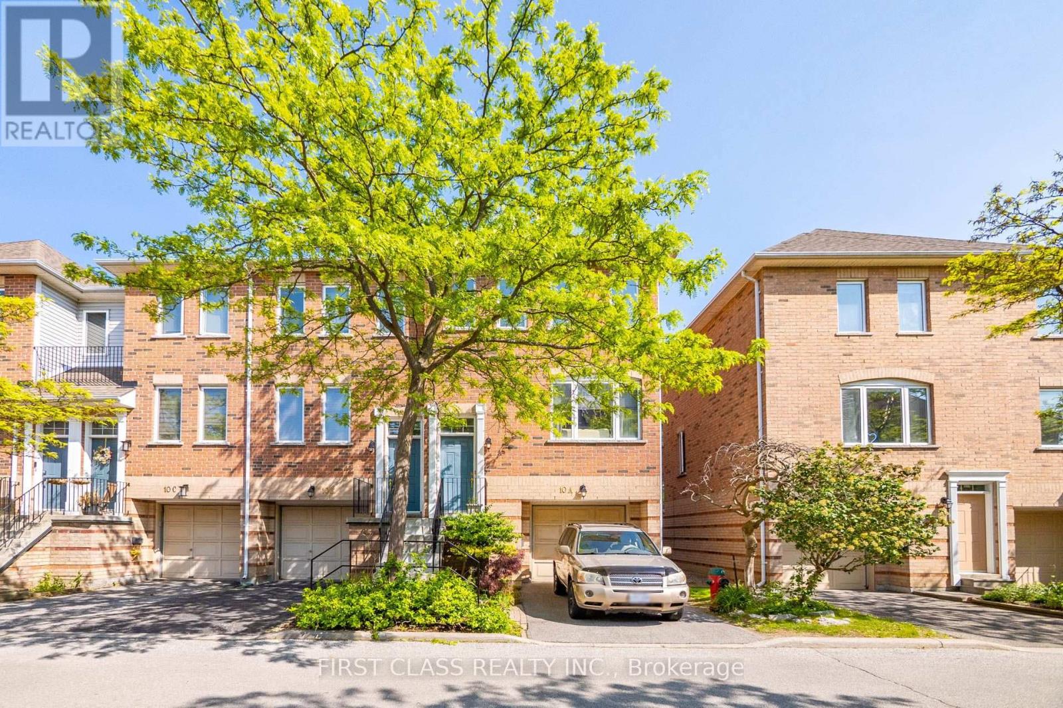
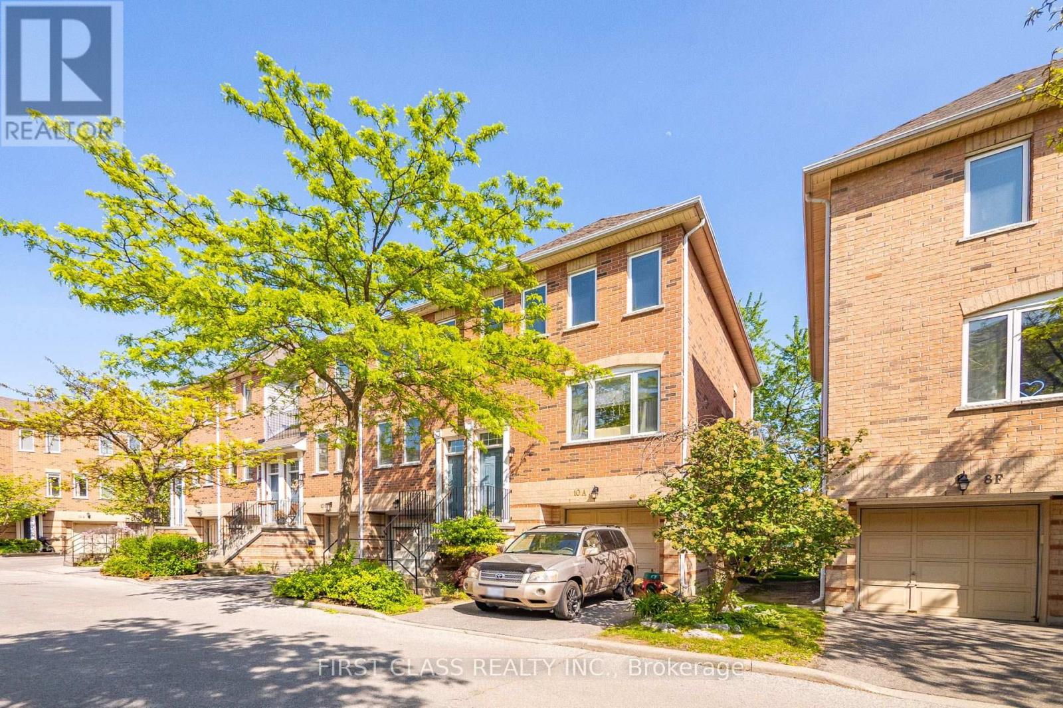
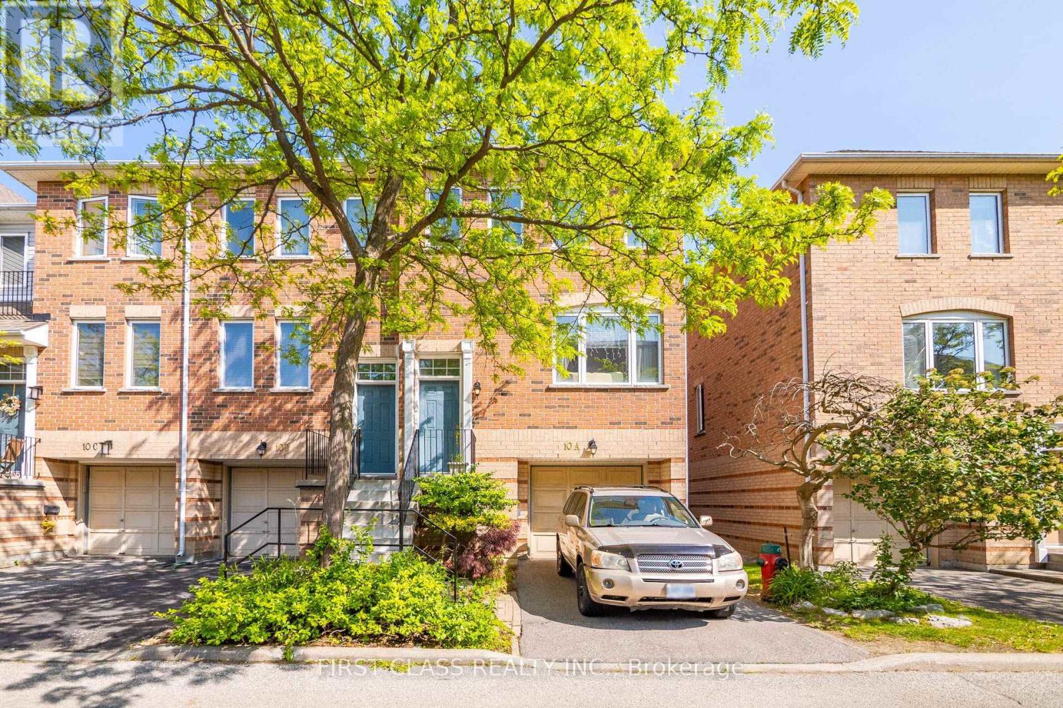
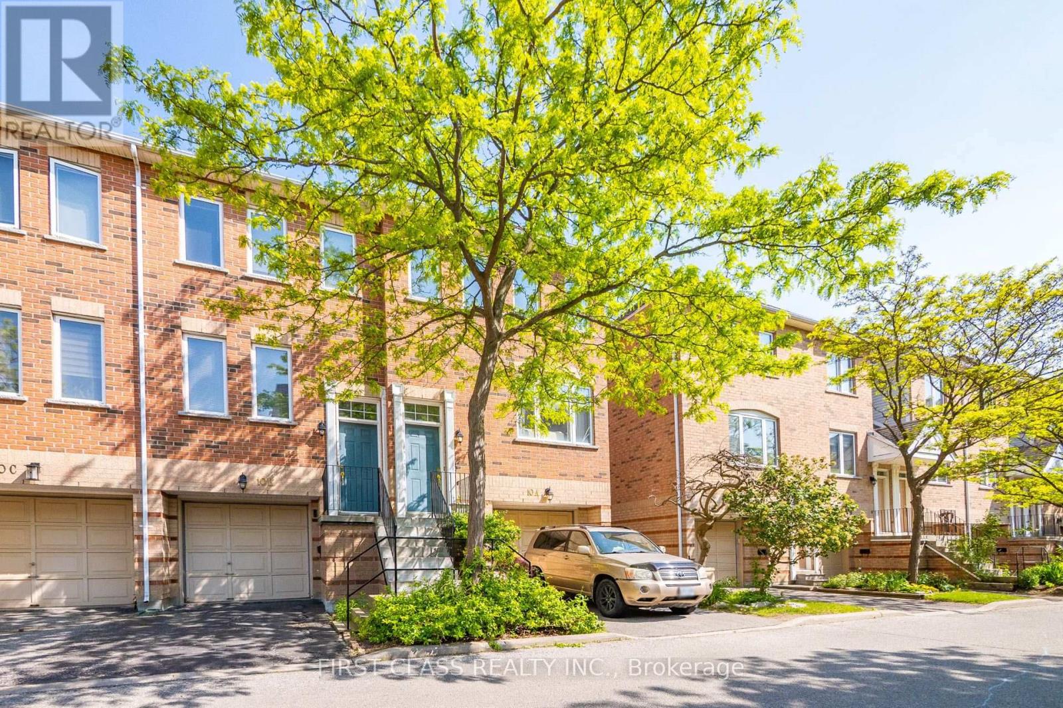
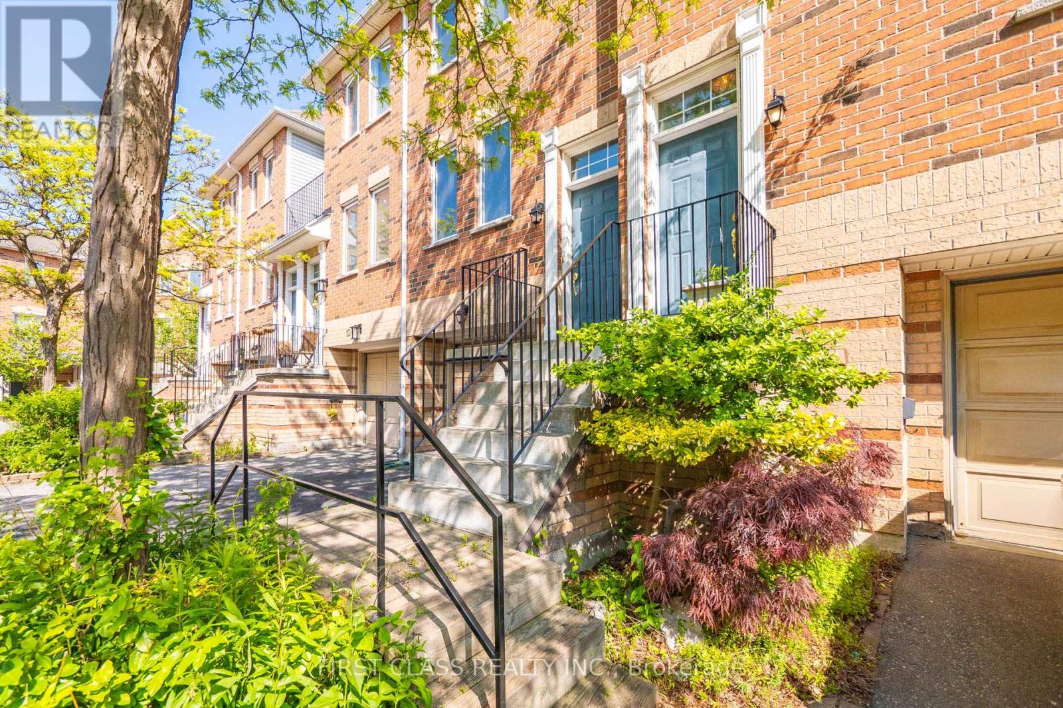
$1,079,999
10A LEASIDE PARK DRIVE
Toronto, Ontario, Ontario, M4H1R3
MLS® Number: C12198614
Property description
Stylish & Spacious Townhome in Prime East York!Welcome to 10A Leaside Park Dr, a beautifully maintained 3 bedroom, 3 bathroom townhouse offering the perfect blend of comfort, convenience, and city living. Spanning multiple levels, this sun filled home features an open concept living and dining area with large windows, and a walkout to a private patio, ideal for entertaining or relaxing.The generously sized primary bedroom boasts a 4-piece ensuite and ample closet space, while the additional bedrooms are perfect for family, guests, or a home office setup. Enjoy the convenience of a built-in garage with direct access to the home and plenty of storage throughout.Located in a family-friendly neighbourhood with easy access to the DVP, public transit, shopping, parks, and top schools. Minutes to downtown, the Danforth, and the Don Valley Trails. This is the perfect opportunity to own a stylish townhome in one of Toronto's most accessible and vibrant communities.
Building information
Type
*****
Appliances
*****
Basement Development
*****
Basement Type
*****
Cooling Type
*****
Exterior Finish
*****
Flooring Type
*****
Half Bath Total
*****
Heating Fuel
*****
Heating Type
*****
Size Interior
*****
Stories Total
*****
Land information
Rooms
Ground level
Family room
*****
Third level
Bedroom 3
*****
Bedroom 2
*****
Primary Bedroom
*****
Second level
Kitchen
*****
Dining room
*****
Living room
*****
Ground level
Family room
*****
Third level
Bedroom 3
*****
Bedroom 2
*****
Primary Bedroom
*****
Second level
Kitchen
*****
Dining room
*****
Living room
*****
Courtesy of FIRST CLASS REALTY INC.
Book a Showing for this property
Please note that filling out this form you'll be registered and your phone number without the +1 part will be used as a password.
