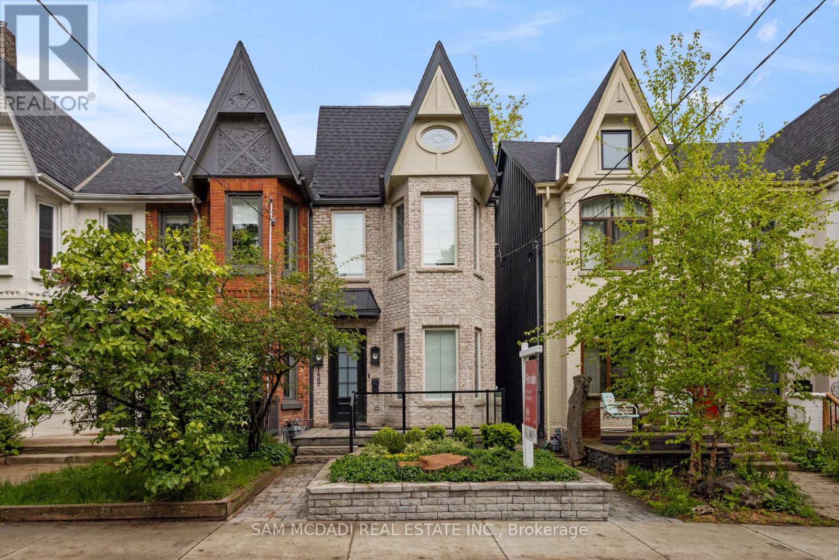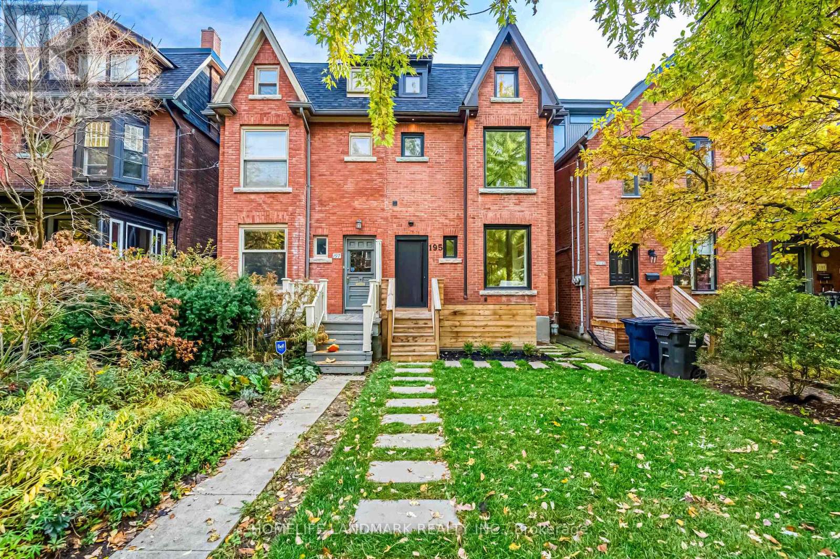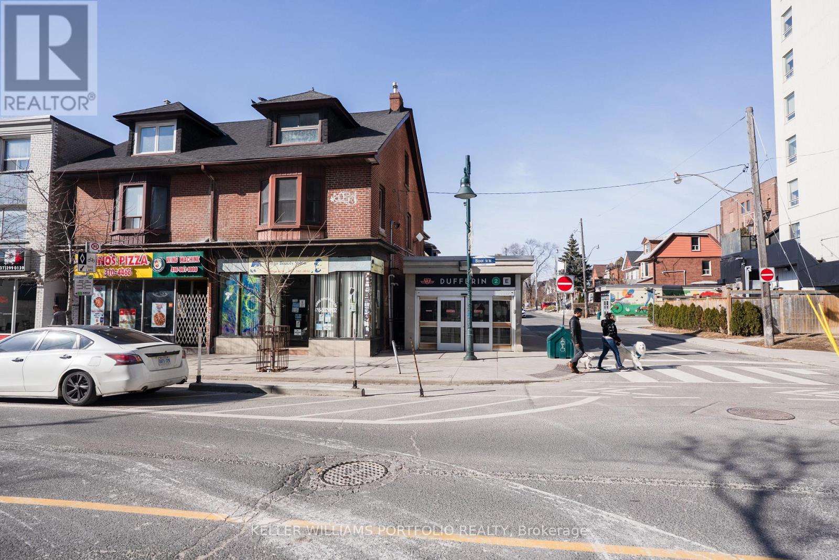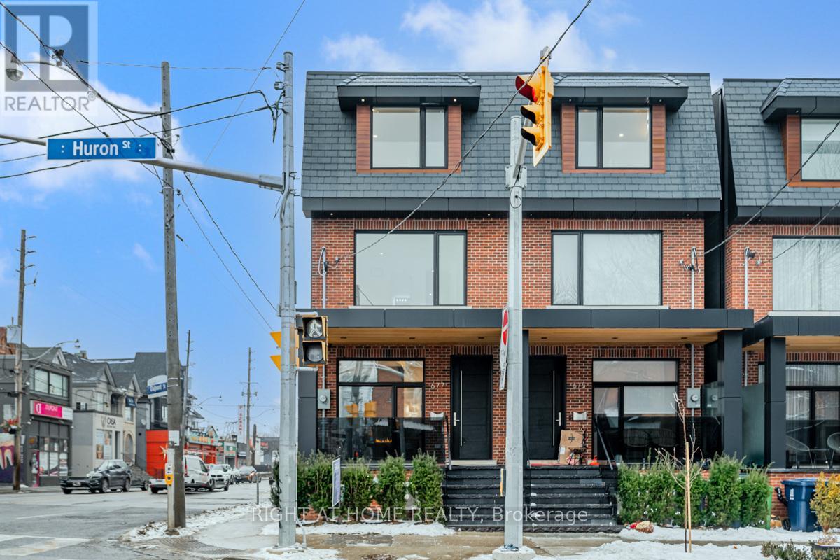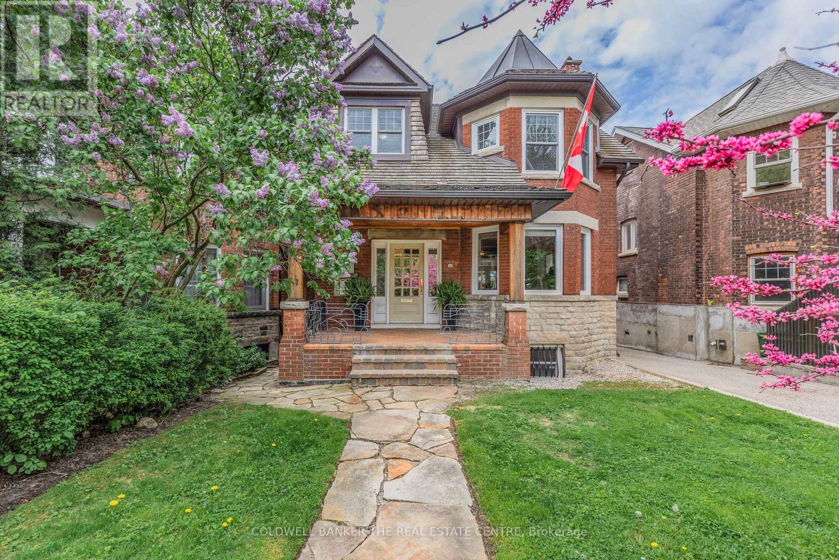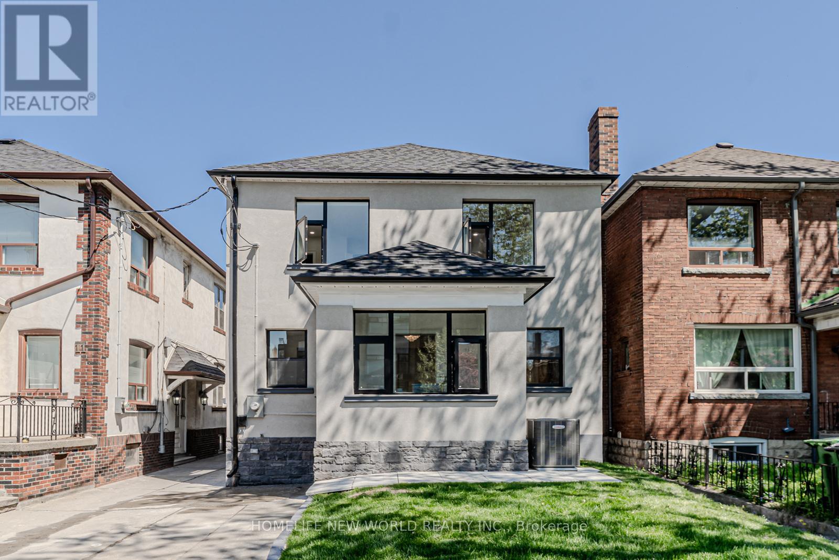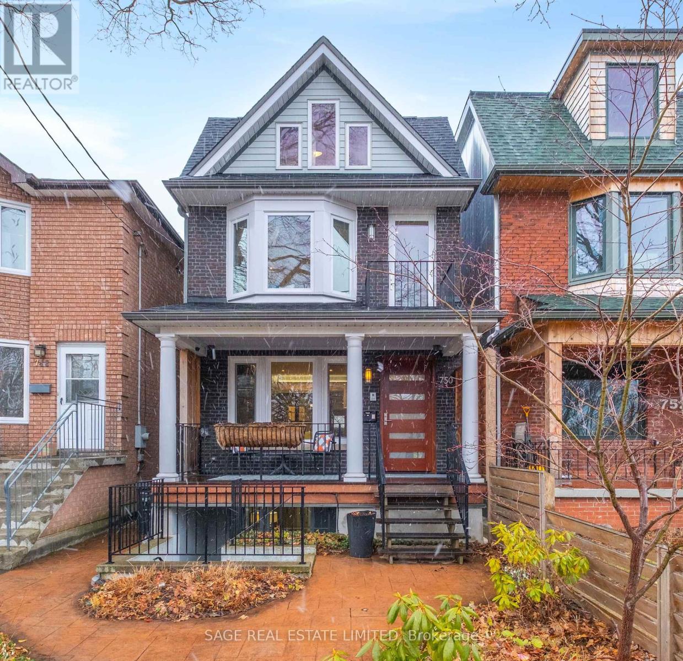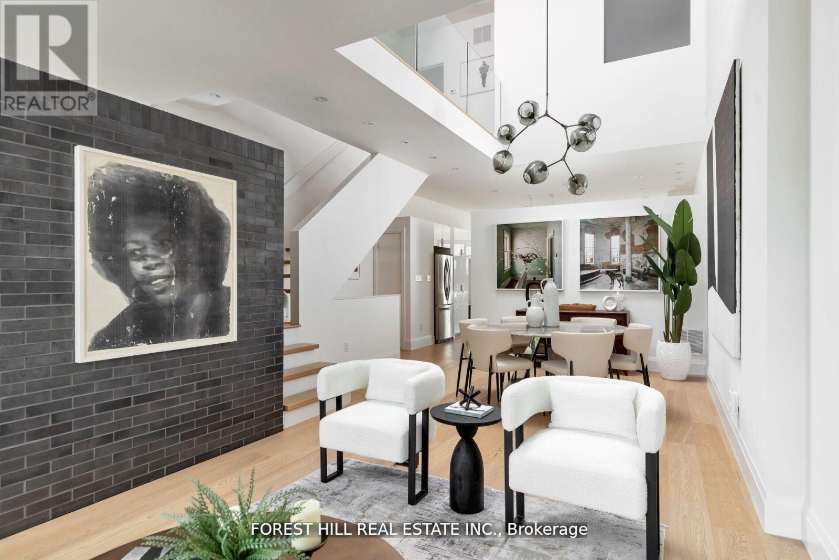Free account required
Unlock the full potential of your property search with a free account! Here's what you'll gain immediate access to:
- Exclusive Access to Every Listing
- Personalized Search Experience
- Favorite Properties at Your Fingertips
- Stay Ahead with Email Alerts
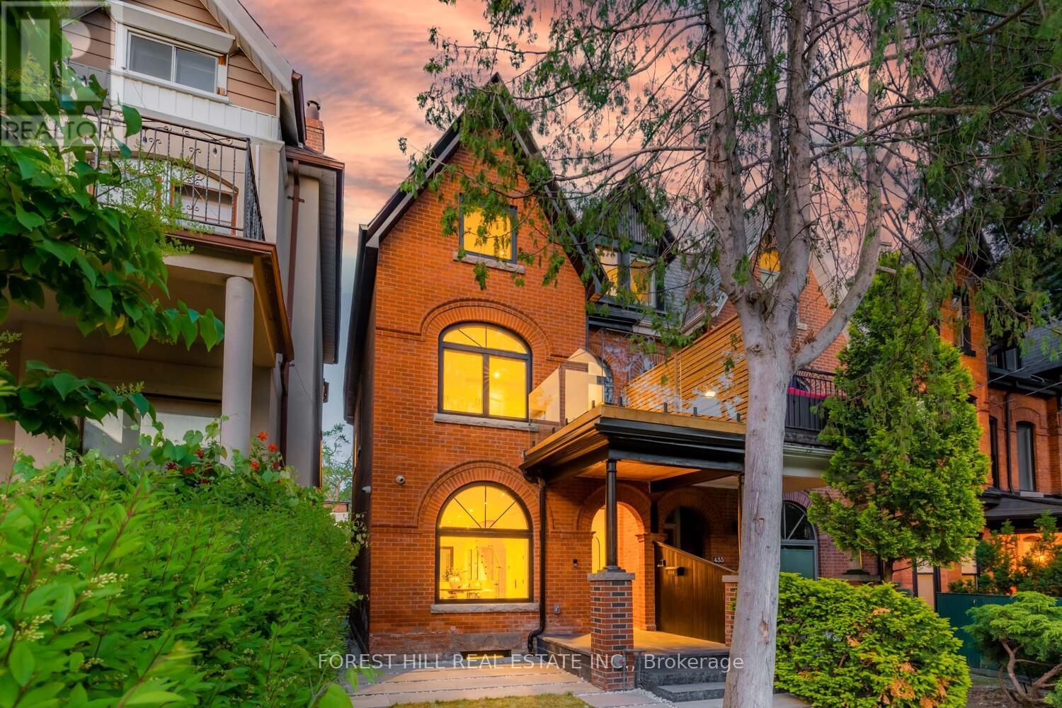
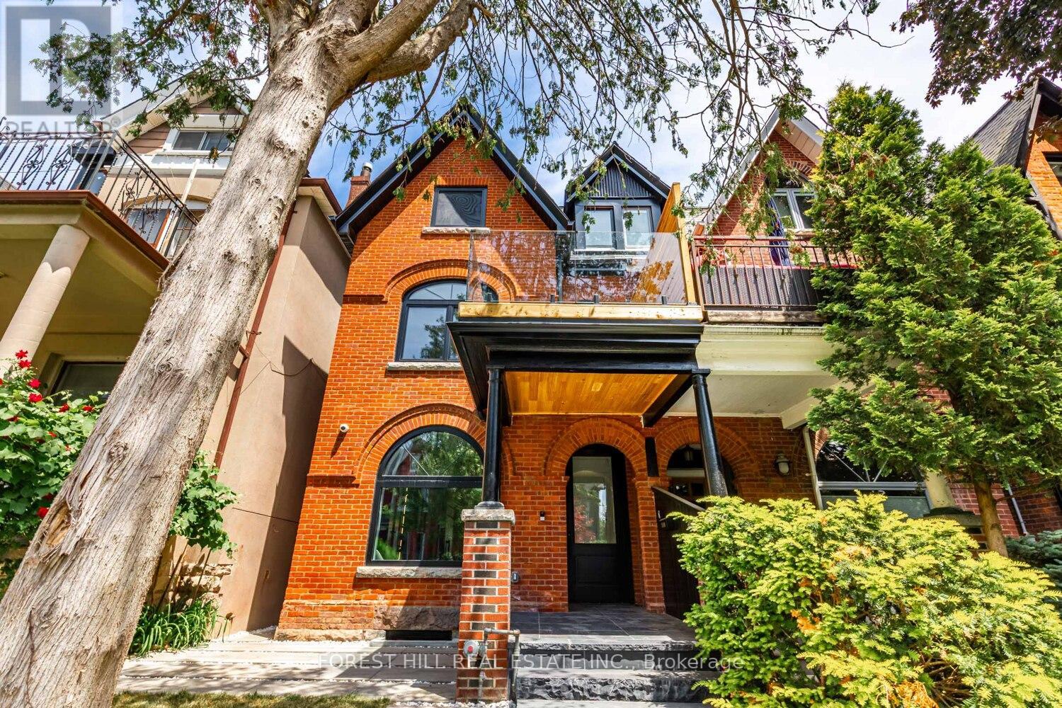
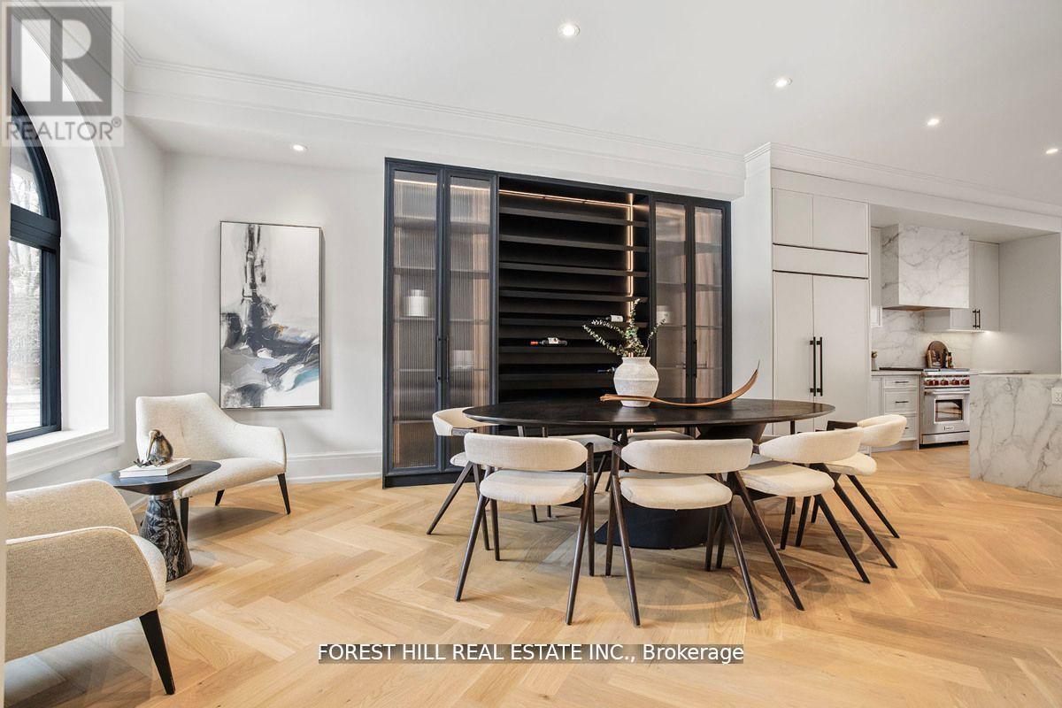
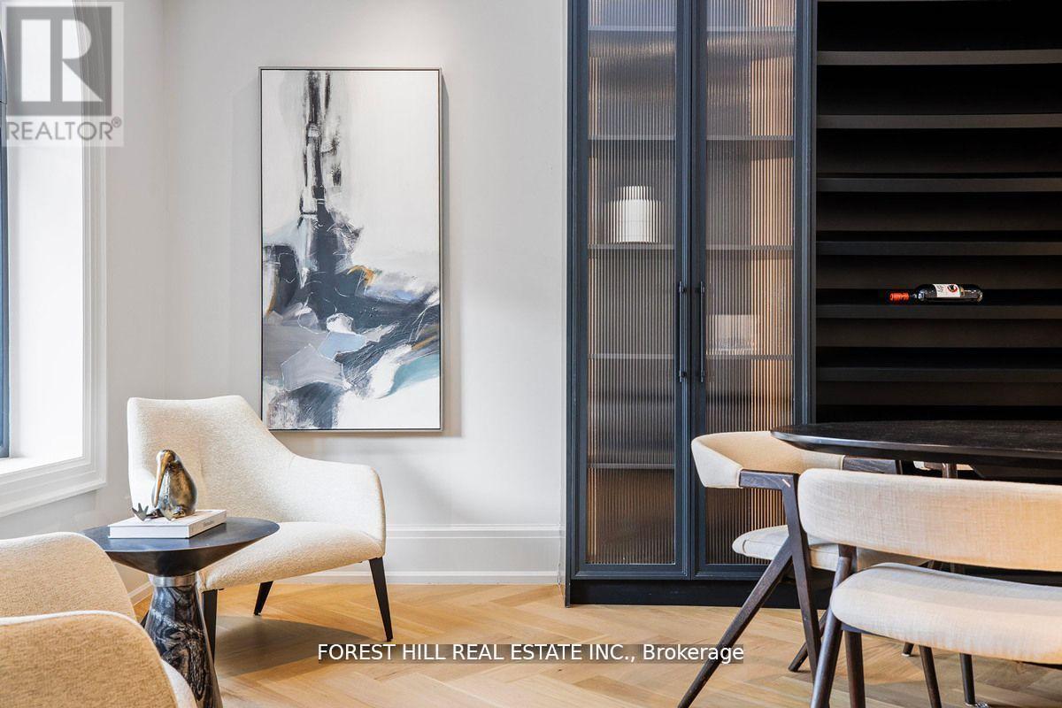
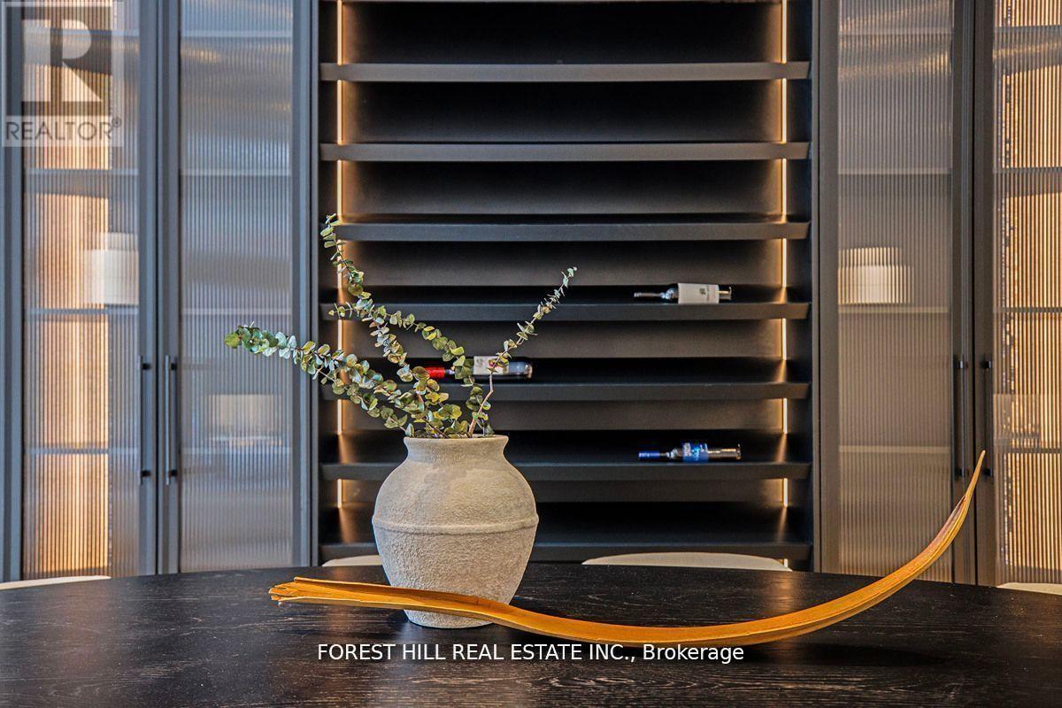
$2,998,000
437 EUCLID AVENUE
Toronto, Ontario, Ontario, M6G2T1
MLS® Number: C12229909
Property description
***SPECTACULAR(Seeing is Believing)***True Victorian Style CHARM--Character & CITY PERMITTED(2022)/EXPANSIVE & LUXURIOUS-BRAND-NEW INTERIOR COMPLETED(2024-2025--back-to-the-BRICK renovation/redesigned-$$$$--Over $1.3millions Spent--Over 90% are "NEW")--Spanning 3400sq.ft Living Area--New 4+1Bedrms/New 6Wasrms-Too many to mention to ALL NEW WORK--Hi Ceilings(10' Main/9' 2nd),Underpinned 8' Ceiling Bsmt(W/up) & Radiant HEATED Flr Bsmt,New Drain,New Water Pipe,New Elec-200Amps,New Insulation,New Water Pipe & Plumbing,New Flrs,New Drywalls,2New Kits with TOP-OF-LINE APPL,BRAND-NEW 2CARS GARAGE(thru a Laneway) W/E.V Charger,Gas F/Place,New All HEATED Washrms,New Aluminum Triple-Glazed Wnws/Dr,New Interior Drs,New Glass Railing,New Furance,New CAC,3rd Flr Terrace,2nd Flr Balcony,Main Flr Deck,Basement W/Up,B/I Inceiling Speakers(Main Flr) & more-more(See Feature Sheets)**This hm seamlessly blends classic charm with contemporary sophistication, showcasing the finest materials and unparalleled craftsmanship. The home features soaring 10ft. ceilings on the main floor, 9ft. ceilings on the second and third levels, and 8ft. ceilings in the basement. Triple-glazed windows ensure both energy efficiency and tranquility. The grand solid mahogany entrance door (2 1/4'' thick) makes an unforgettable first impression, leading into a home where every detail exudes luxury. The main floor is adorned with elegant herringbone white oak flooring. The chef's kitchen is a true showpiece, equipped with top-of-the-line appliances and a custom Italian-made waterfall island, combining stunning aesthetics with flawless functionality. Upstairs, the second-floor primary suite is a private sanctuary, complete with a lavish wall-to-wall walk-in closet. Each bedroom comes with its own ensuite bathroom. HEATED FLOORS in all bathrooms provide a spa-like experience, while expansive balconies on both the second and third floors offer serene outdoor retreats.
Building information
Type
*****
Appliances
*****
Basement Development
*****
Basement Features
*****
Basement Type
*****
Construction Style Attachment
*****
Cooling Type
*****
Exterior Finish
*****
Fireplace Present
*****
Fire Protection
*****
Flooring Type
*****
Foundation Type
*****
Half Bath Total
*****
Heating Fuel
*****
Heating Type
*****
Size Interior
*****
Stories Total
*****
Utility Water
*****
Land information
Amenities
*****
Fence Type
*****
Landscape Features
*****
Sewer
*****
Size Depth
*****
Size Frontage
*****
Size Irregular
*****
Size Total
*****
Rooms
Main level
Family room
*****
Kitchen
*****
Dining room
*****
Living room
*****
Lower level
Recreational, Games room
*****
Bedroom 5
*****
Kitchen
*****
Third level
Bedroom 4
*****
Bedroom 3
*****
Second level
Laundry room
*****
Bedroom 2
*****
Primary Bedroom
*****
Courtesy of FOREST HILL REAL ESTATE INC.
Book a Showing for this property
Please note that filling out this form you'll be registered and your phone number without the +1 part will be used as a password.
