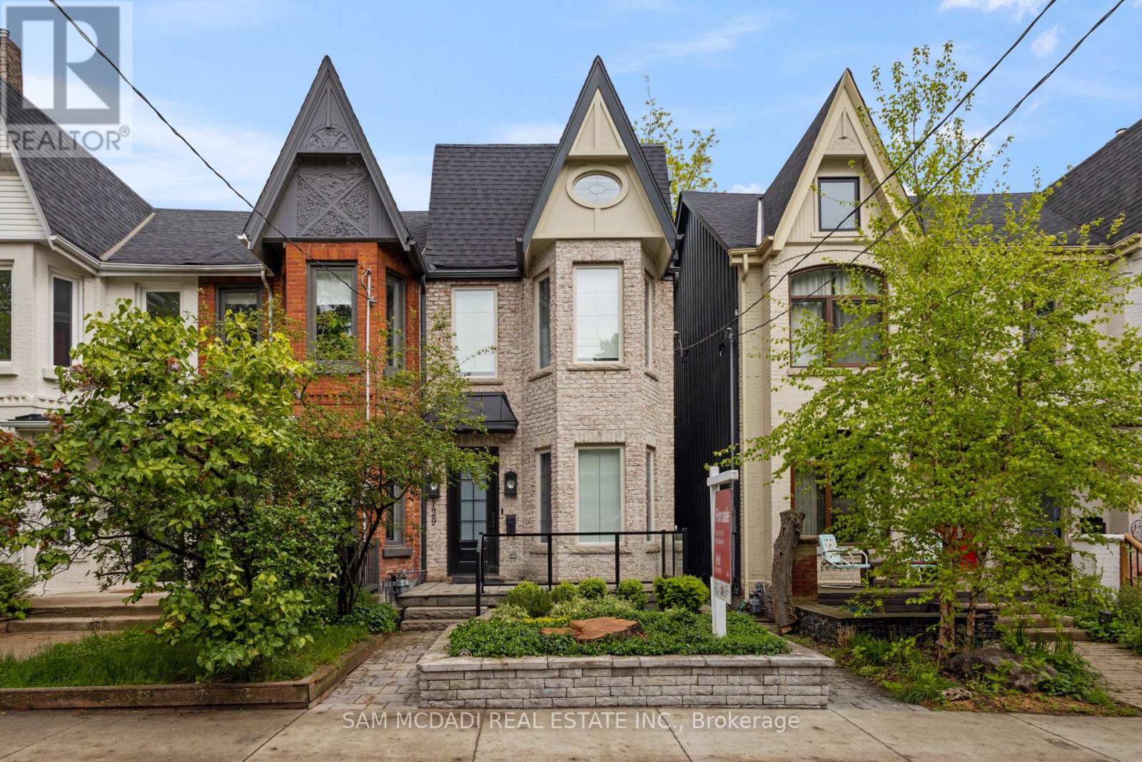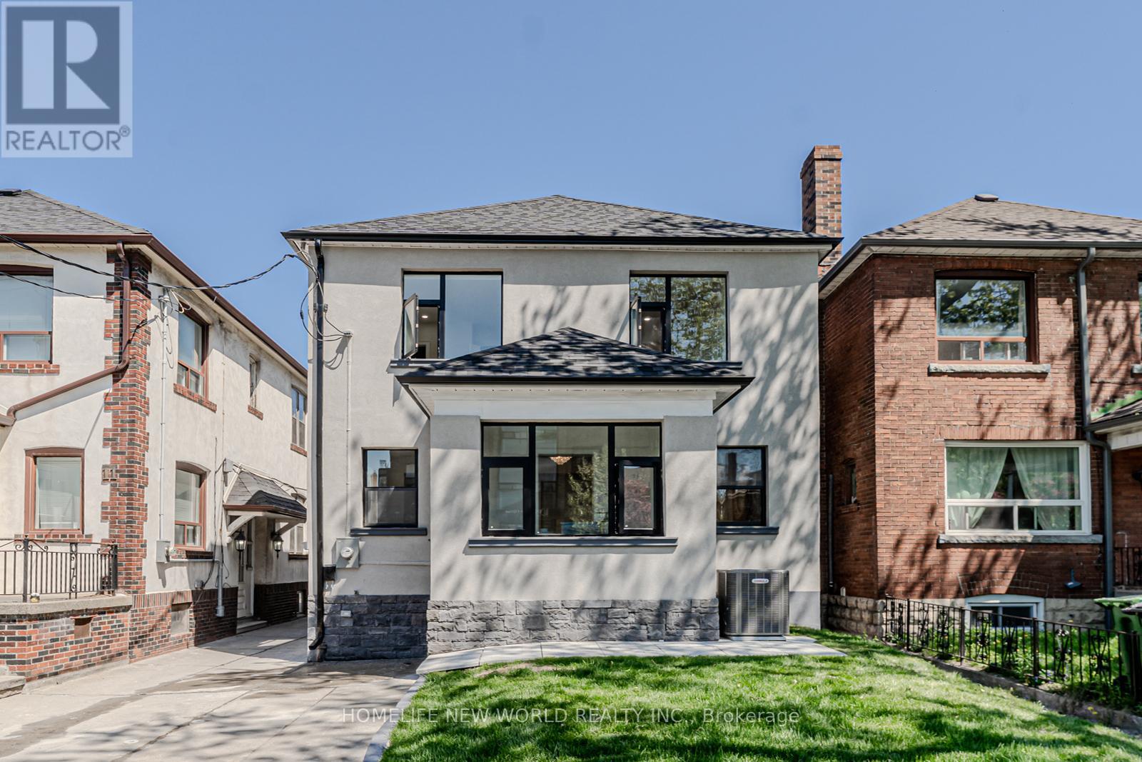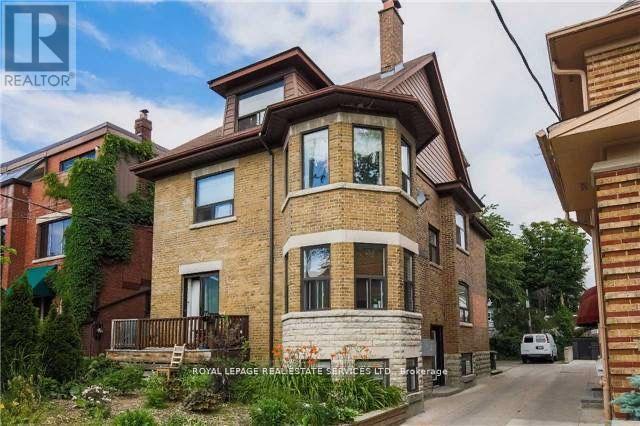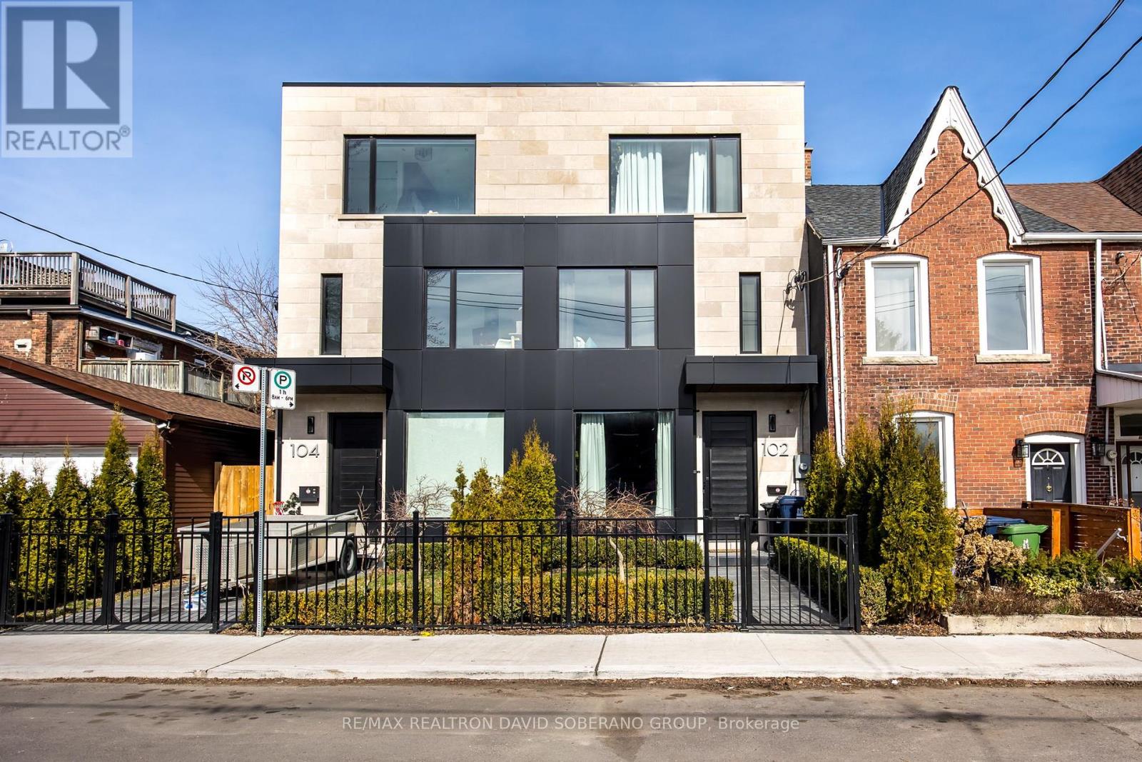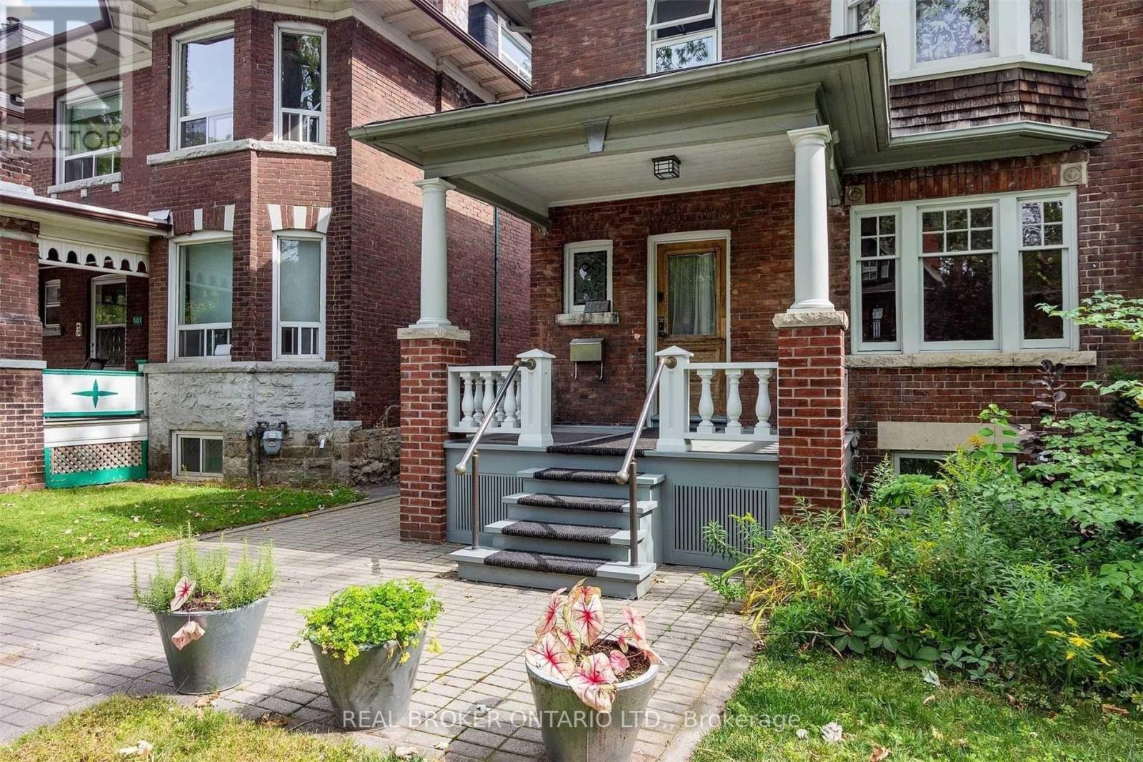Free account required
Unlock the full potential of your property search with a free account! Here's what you'll gain immediate access to:
- Exclusive Access to Every Listing
- Personalized Search Experience
- Favorite Properties at Your Fingertips
- Stay Ahead with Email Alerts
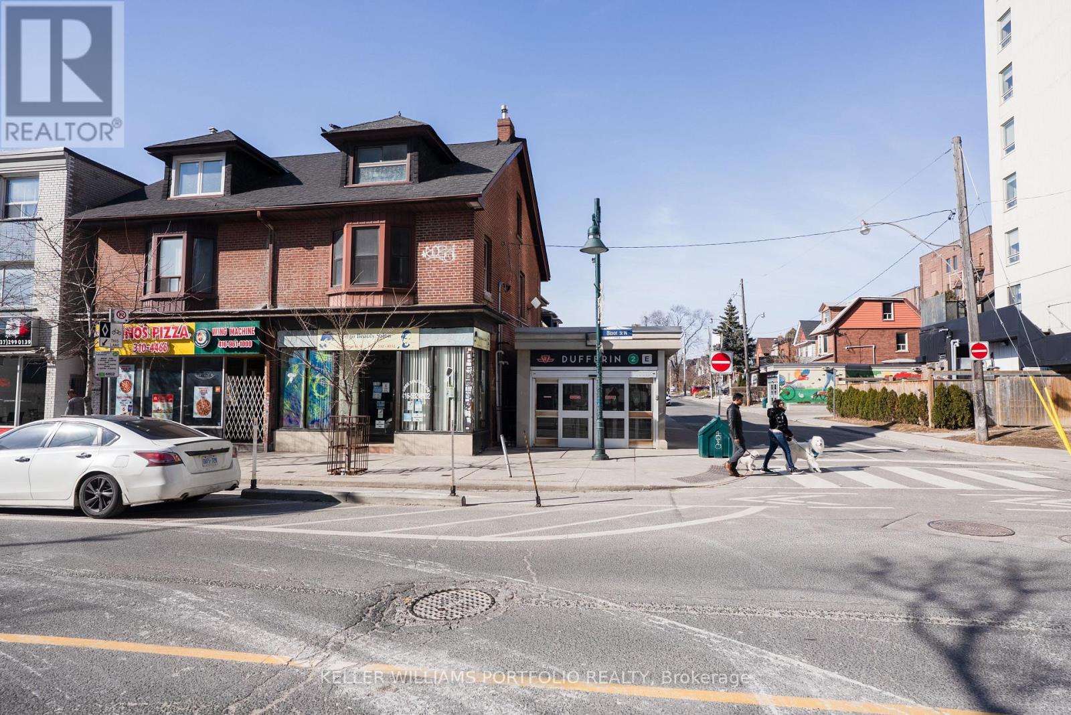
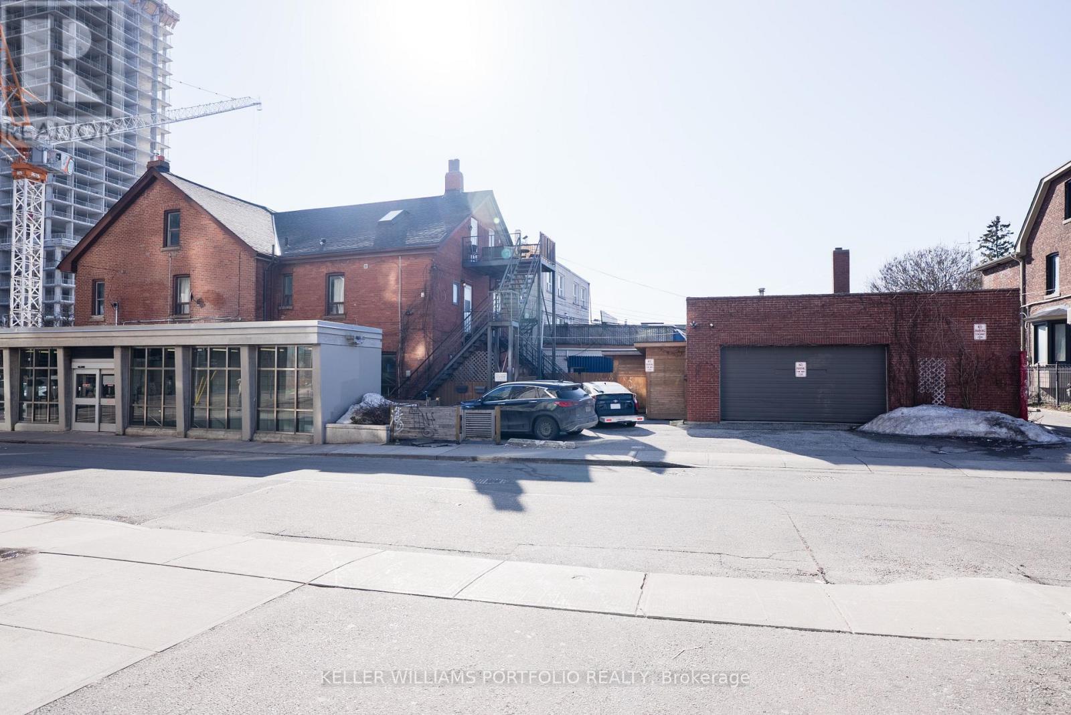
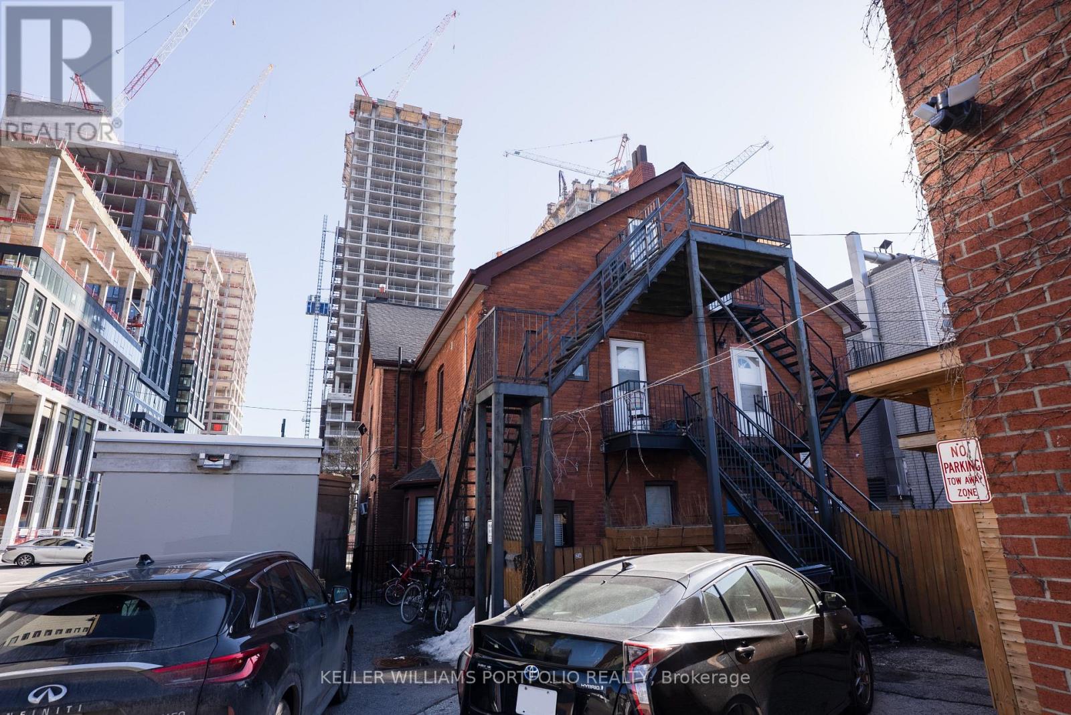
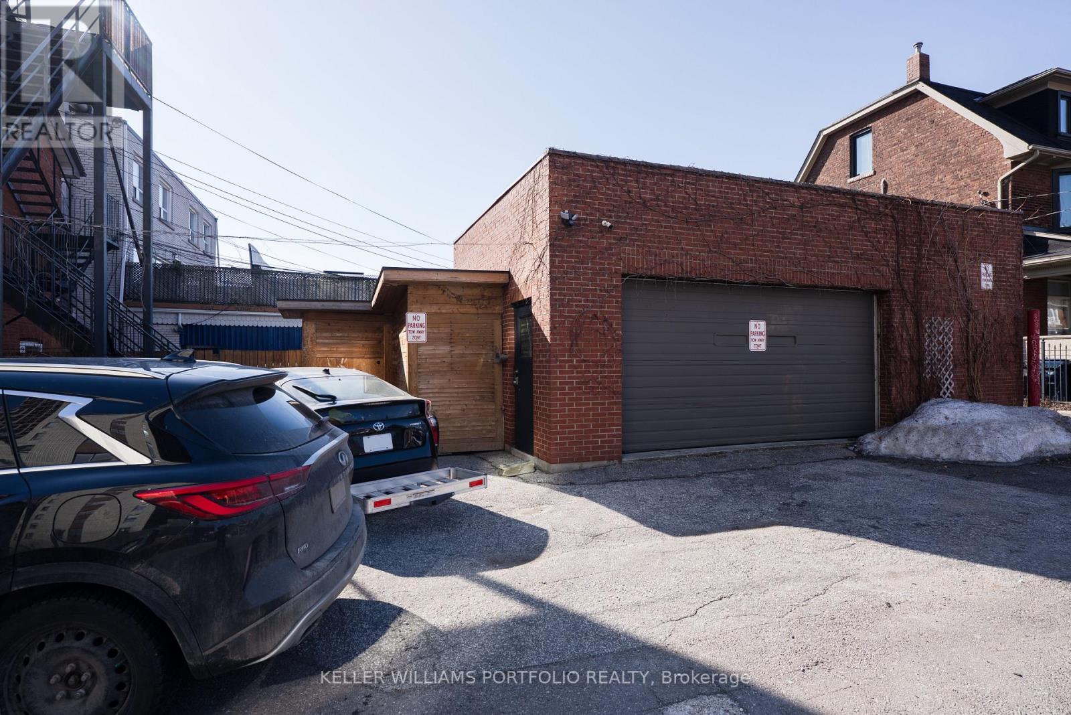
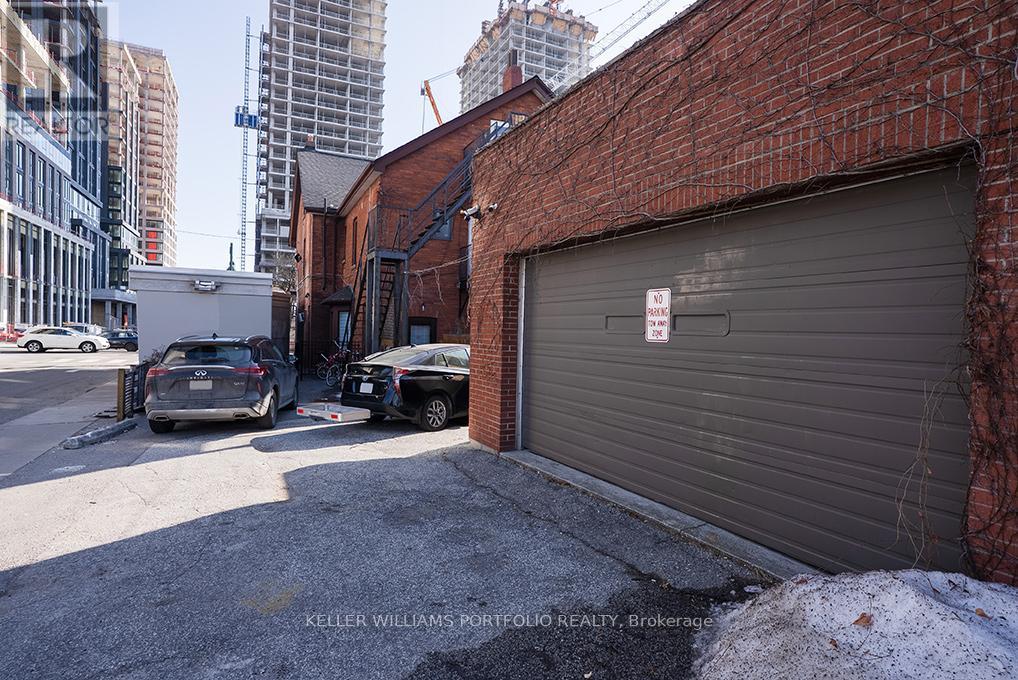
$2,590,000
1156 BLOOR STREET W
Toronto, Ontario, Ontario, M6H1N1
MLS® Number: W12123849
Property description
Opportunities like this are few and far between. This is your chance to own a solid brick store front on Bloor with 3 residential units to pay the mortgage, a huge heated triple car garage plus extra parking right at Bloor and Dufferin. Steps from the subway, right across from all the new developments and centrally located in downtown Toronto. Triple AAA tenants in one unit, owner occupied in the other two and garage. The store front is month to month. Store front has front half of basement. One bedroom apartment has the back half of the first floor and basement. Huge spacious 2 bedroom is on the second floor. One bedroom with extra large living room on the third floor. The triple car garage has a handy separate washroom, hydro and gas already. The easiest laneway suite conversion opportunity ever.
Building information
Type
*****
Appliances
*****
Basement Development
*****
Basement Type
*****
Construction Style Attachment
*****
Cooling Type
*****
Exterior Finish
*****
Foundation Type
*****
Half Bath Total
*****
Heating Fuel
*****
Heating Type
*****
Size Interior
*****
Stories Total
*****
Utility Water
*****
Land information
Sewer
*****
Size Depth
*****
Size Frontage
*****
Size Irregular
*****
Size Total
*****
Rooms
Ground level
Kitchen
*****
Living room
*****
Foyer
*****
Other
*****
Basement
Laundry room
*****
Bathroom
*****
Bedroom
*****
Third level
Foyer
*****
Kitchen
*****
Bathroom
*****
Bedroom
*****
Living room
*****
Second level
Bathroom
*****
Kitchen
*****
Bedroom
*****
Bedroom
*****
Living room
*****
Courtesy of KELLER WILLIAMS PORTFOLIO REALTY
Book a Showing for this property
Please note that filling out this form you'll be registered and your phone number without the +1 part will be used as a password.
