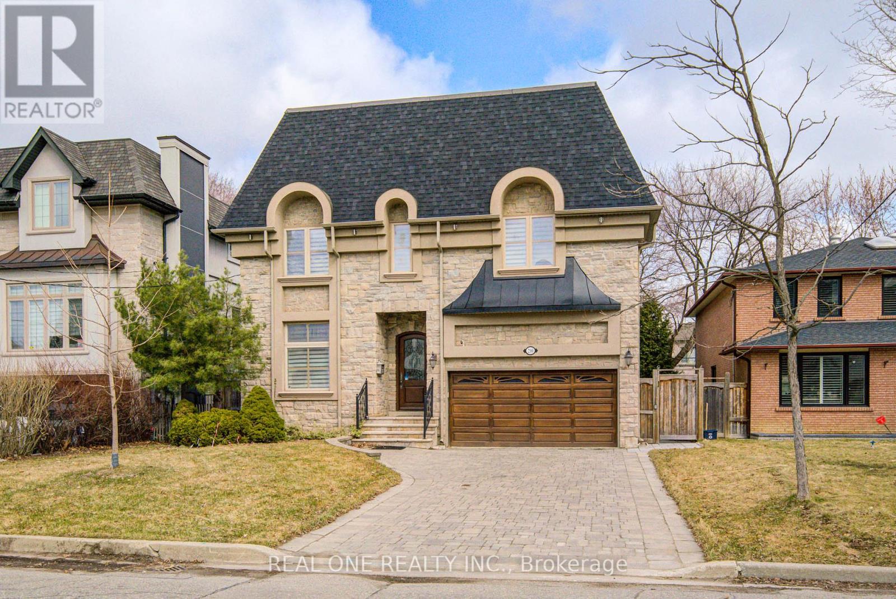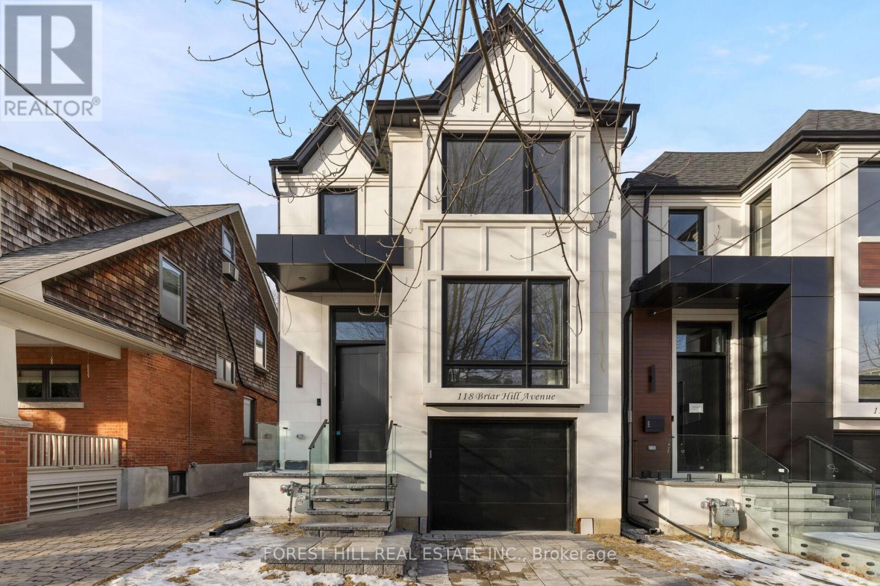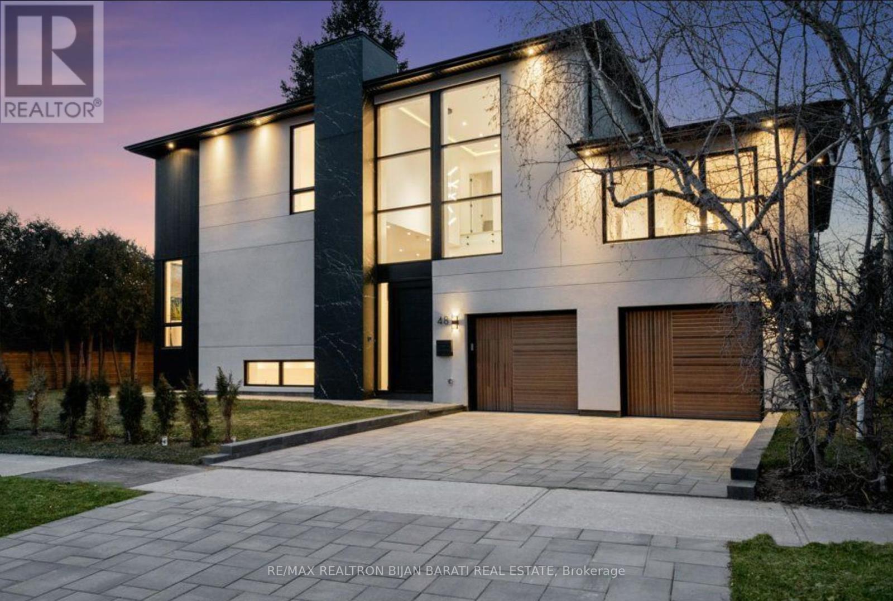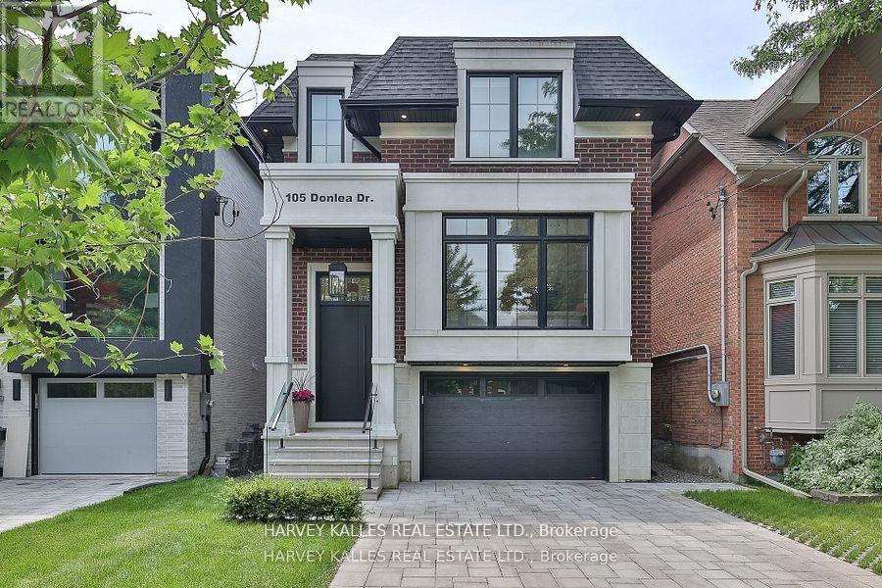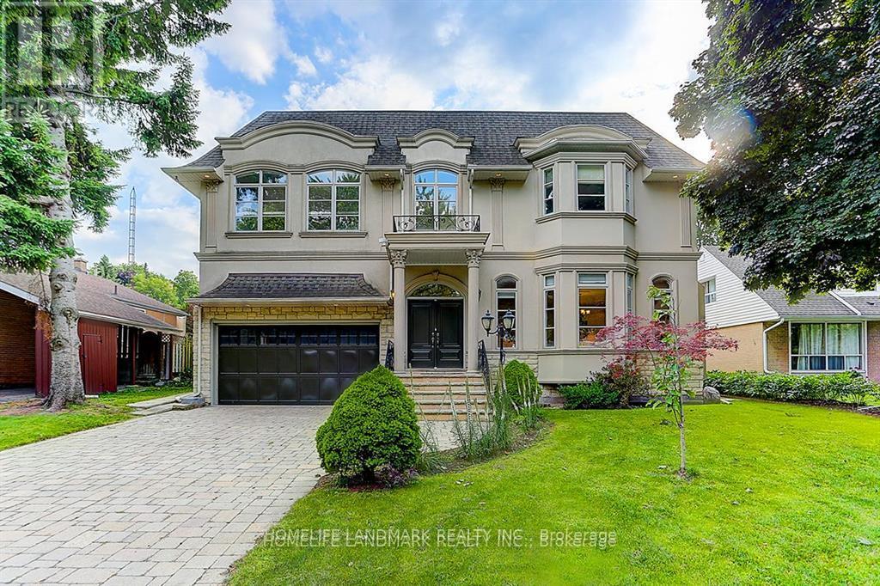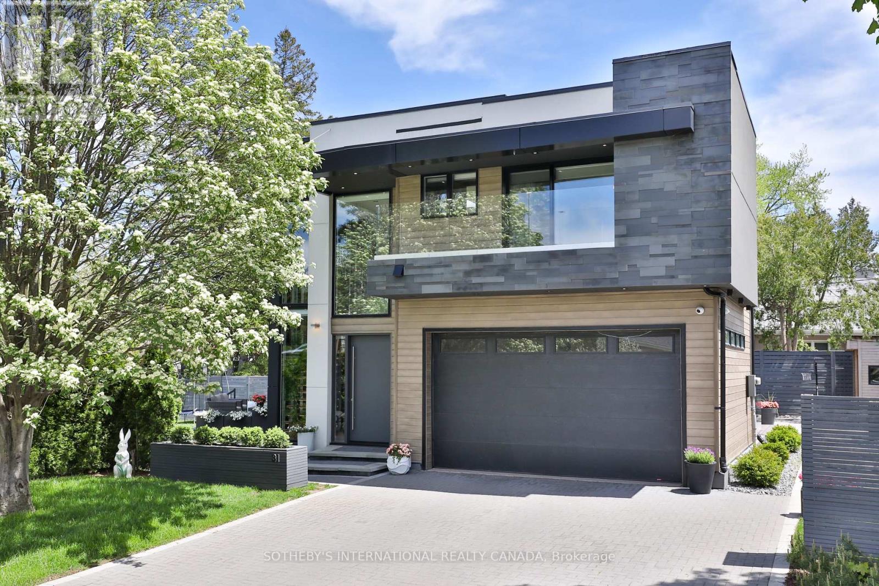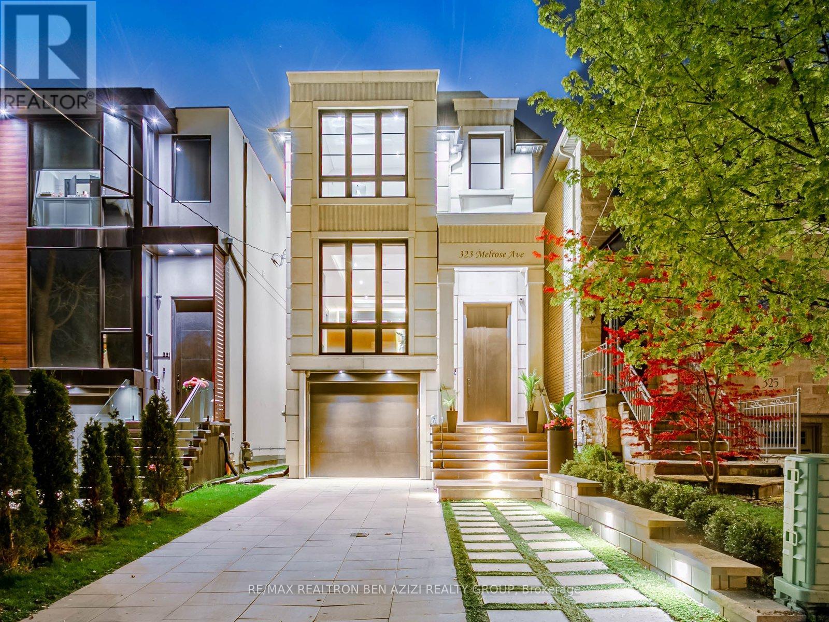Free account required
Unlock the full potential of your property search with a free account! Here's what you'll gain immediate access to:
- Exclusive Access to Every Listing
- Personalized Search Experience
- Favorite Properties at Your Fingertips
- Stay Ahead with Email Alerts
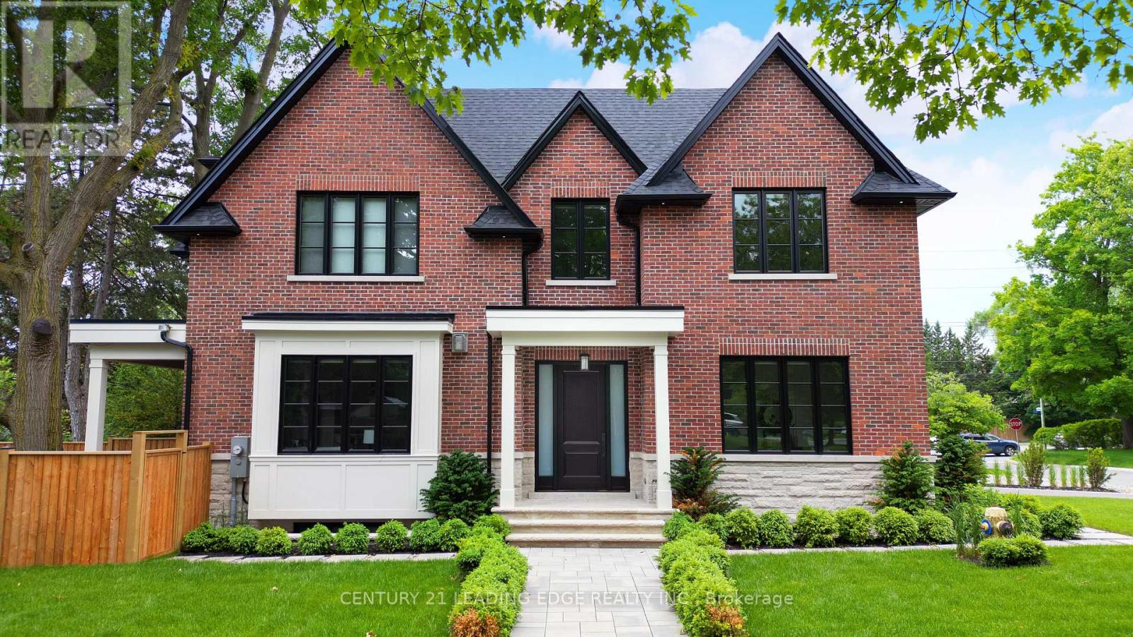
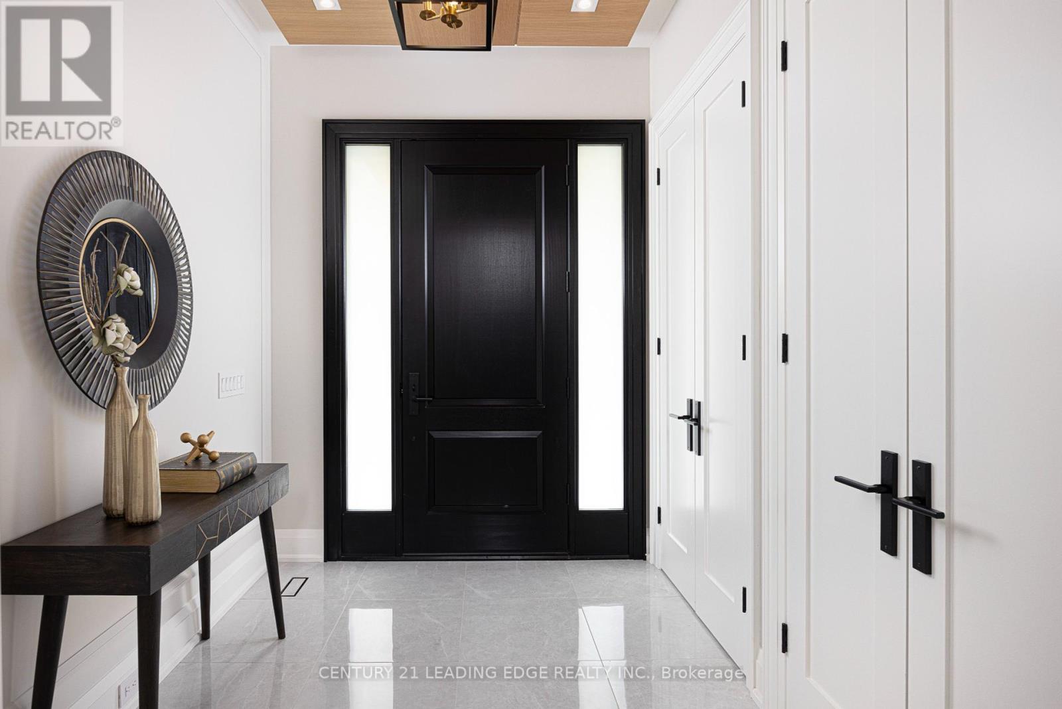
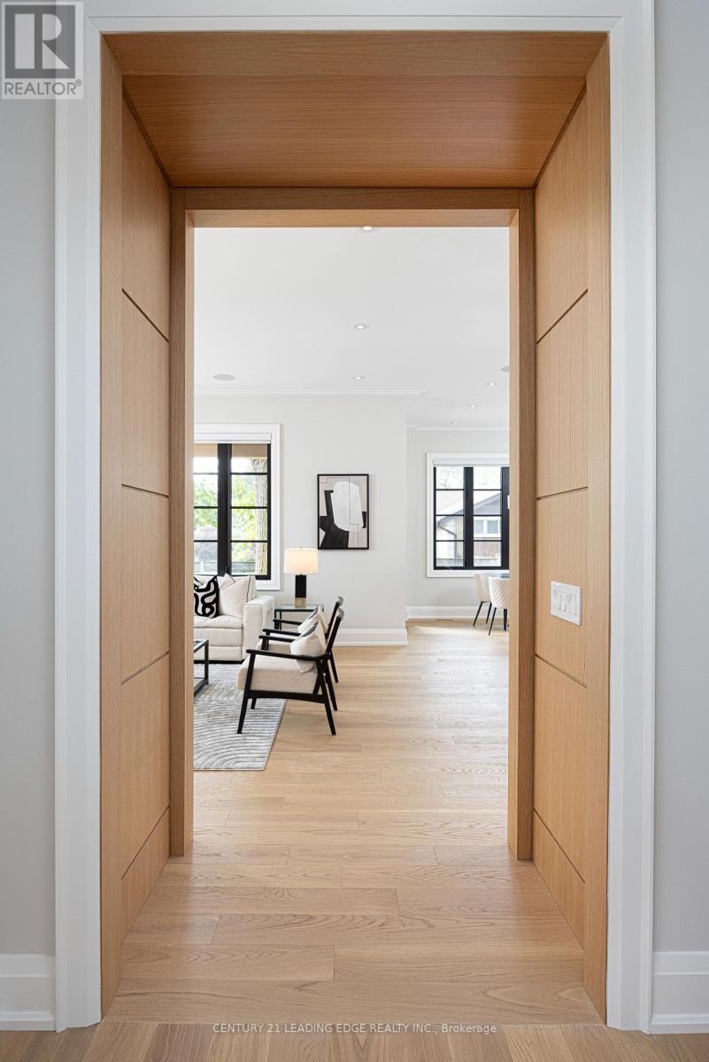
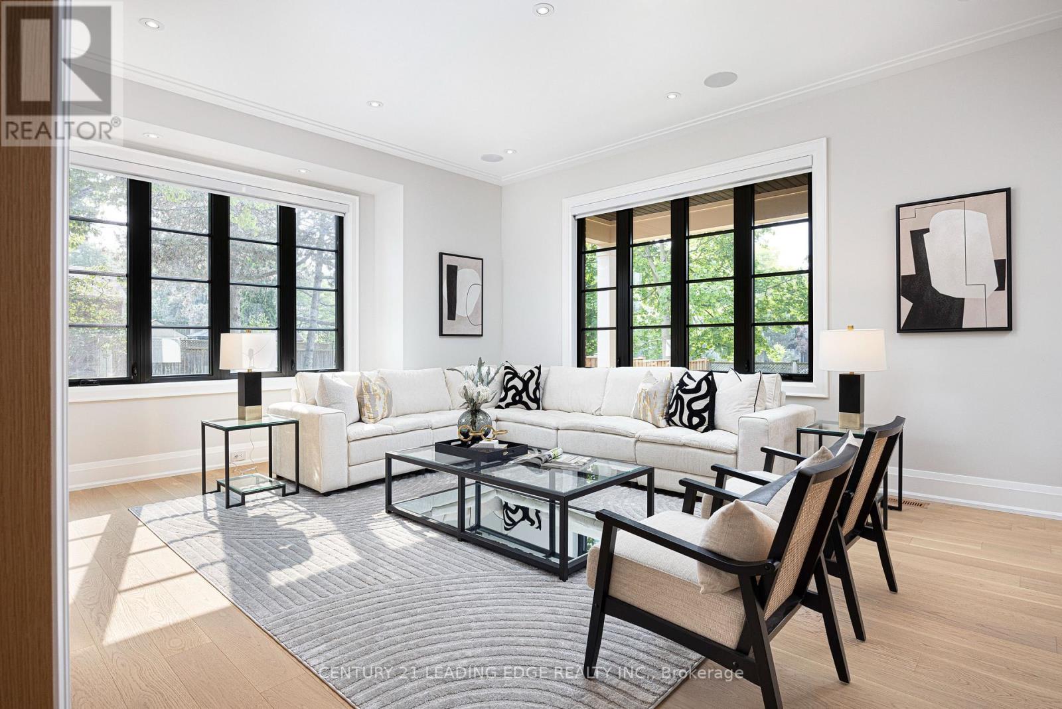
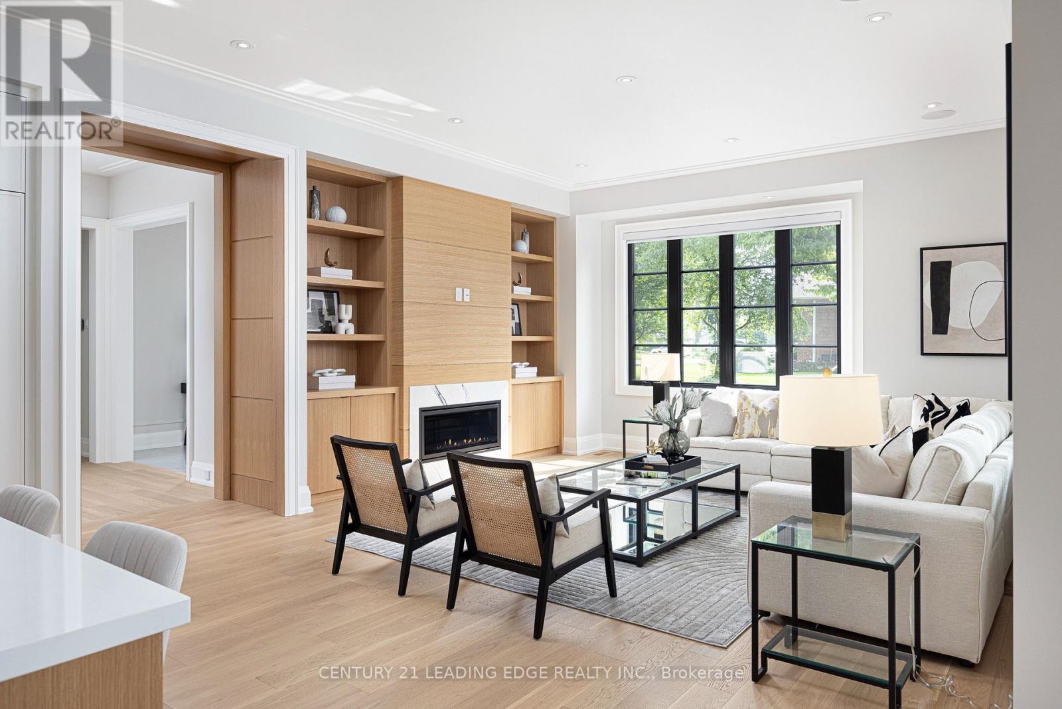
$3,358,000
48 TANGMERE ROAD
Toronto, Ontario, Ontario, M3B2N3
MLS® Number: C12225219
Property description
A stunning, exquisite custom home in the coveted Banbury-Don Mills neighborhood. This newly built residence features meticulous craftsmanship and attention to detail throughout. A timeless interior palette of warm wood tones and modern elegance create the perfect atmosphere for entertaining and everyday luxurious living. Abundance of natural light fills the home, highlighting the open concept kitchen and family room, featuring custom cabinetry, top of the line appliances, gas fireplace, and walkout to a spacious mature backyard. The main floor features 10-foot ceilings, detail trim work and paneling, built-in speakers, oak hardwood, and so much more. The second floor boasts four bedrooms with ensuites, a spacious primary suite with spa like bathrooms and a fabulous walk-in closet, as well as a convenient laundry room. Enjoy the basements large rec area, featuring a built-in wet bar and entertainment unit, as well as an extra bedroom and 3-piece bath. Additional upgrades included in this home are automated blinds, heated floors, skylight, and serene landscaping.This masterpiece has the perfect blend of Sophistication and comfort, within minutes to the city's best amenities. Shops At Don Mills, High End Retail, Banking, and Fine Dining. In Toronto's Top-rated sought after Public and Private School District! Easy Access To Major Highways (DVP, 401) and Public Transportation. Lush Parks and Trails, Edward Gardens and the Don Valley Trails, Perfect For Walking, Biking, or Relaxing Outdoors.
Building information
Type
*****
Appliances
*****
Basement Development
*****
Basement Type
*****
Construction Style Attachment
*****
Cooling Type
*****
Exterior Finish
*****
Fireplace Present
*****
Flooring Type
*****
Foundation Type
*****
Half Bath Total
*****
Heating Fuel
*****
Heating Type
*****
Size Interior
*****
Stories Total
*****
Utility Water
*****
Land information
Sewer
*****
Size Depth
*****
Size Frontage
*****
Size Irregular
*****
Size Total
*****
Rooms
Main level
Eating area
*****
Kitchen
*****
Living room
*****
Dining room
*****
Basement
Bathroom
*****
Recreational, Games room
*****
Bedroom
*****
Second level
Bedroom 4
*****
Bedroom 3
*****
Bedroom 2
*****
Primary Bedroom
*****
Main level
Eating area
*****
Kitchen
*****
Living room
*****
Dining room
*****
Basement
Bathroom
*****
Recreational, Games room
*****
Bedroom
*****
Second level
Bedroom 4
*****
Bedroom 3
*****
Bedroom 2
*****
Primary Bedroom
*****
Main level
Eating area
*****
Kitchen
*****
Living room
*****
Dining room
*****
Basement
Bathroom
*****
Recreational, Games room
*****
Bedroom
*****
Second level
Bedroom 4
*****
Bedroom 3
*****
Bedroom 2
*****
Primary Bedroom
*****
Main level
Eating area
*****
Kitchen
*****
Living room
*****
Dining room
*****
Basement
Bathroom
*****
Recreational, Games room
*****
Bedroom
*****
Second level
Bedroom 4
*****
Bedroom 3
*****
Bedroom 2
*****
Primary Bedroom
*****
Main level
Eating area
*****
Kitchen
*****
Living room
*****
Dining room
*****
Basement
Bathroom
*****
Recreational, Games room
*****
Courtesy of CENTURY 21 LEADING EDGE REALTY INC.
Book a Showing for this property
Please note that filling out this form you'll be registered and your phone number without the +1 part will be used as a password.
