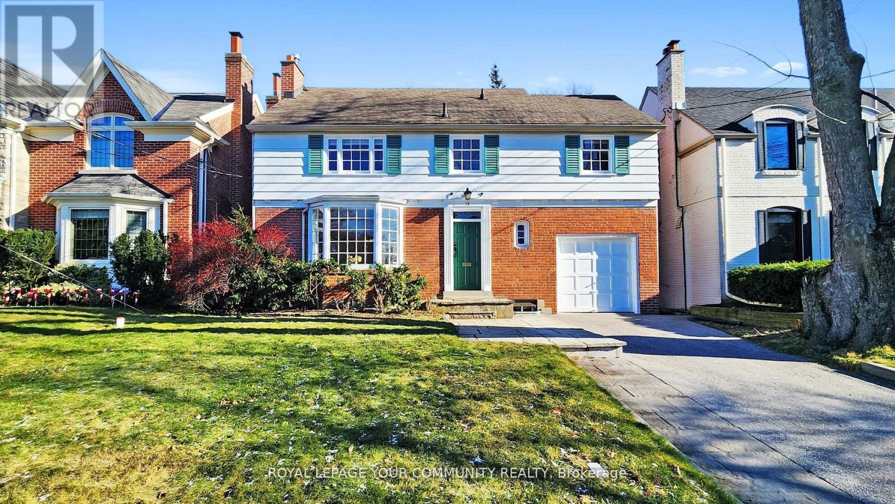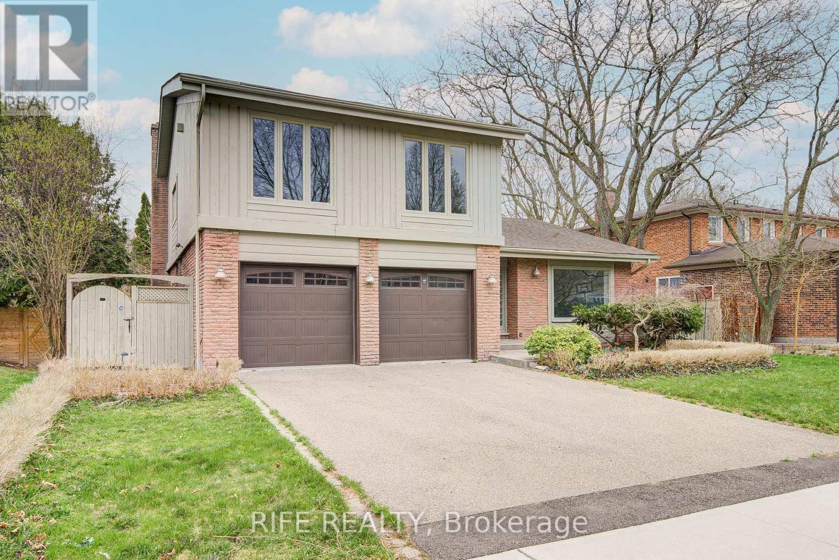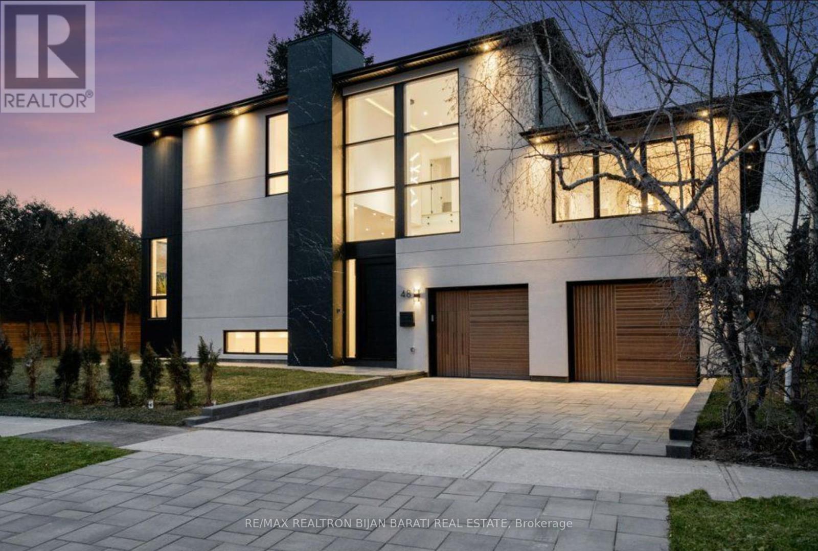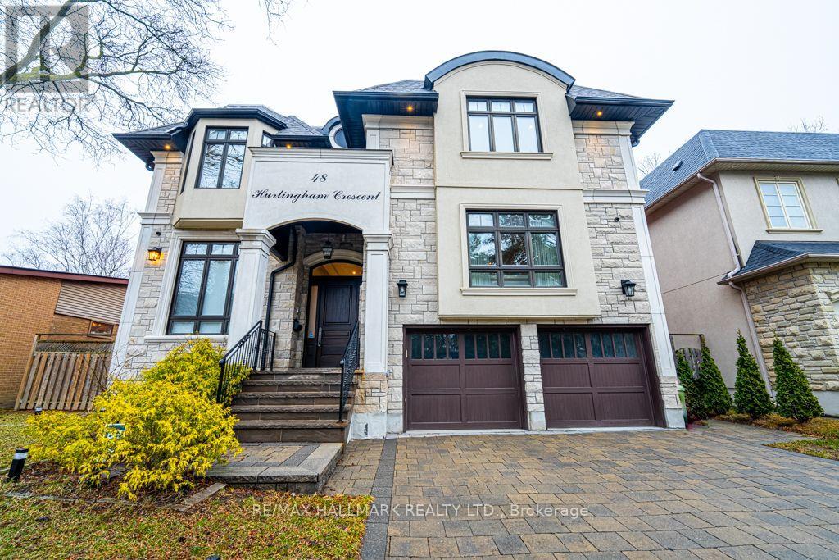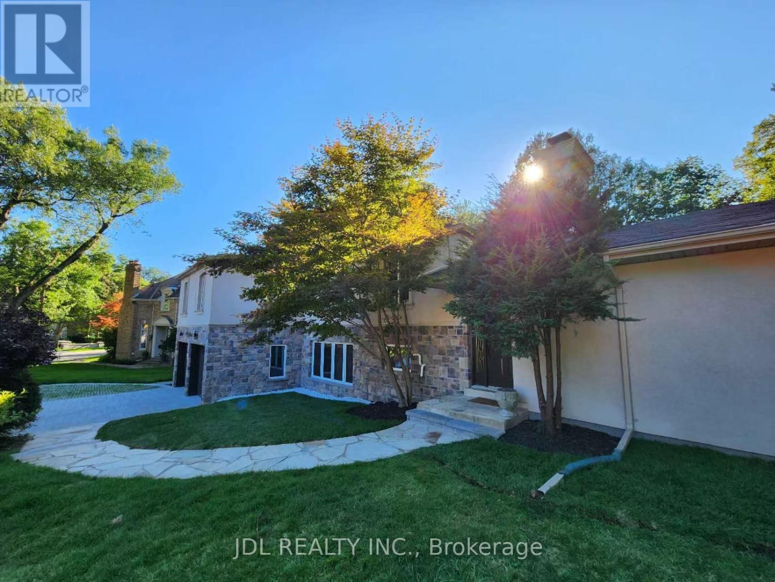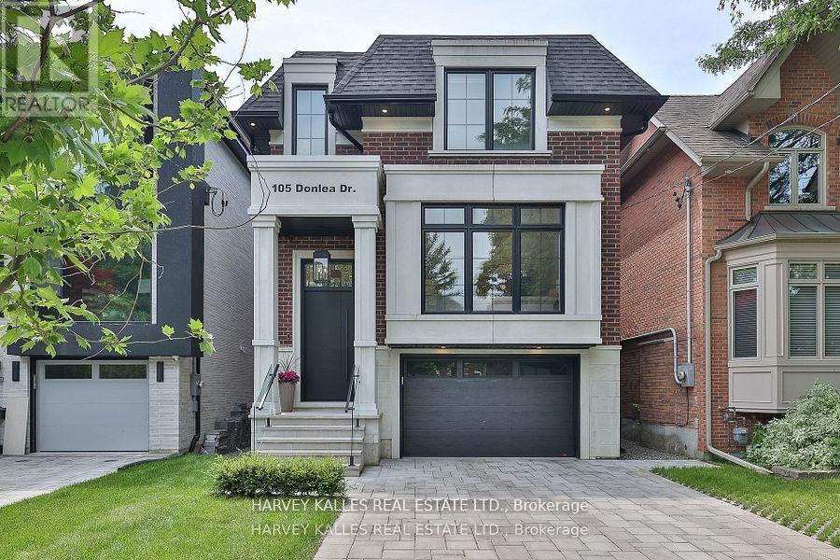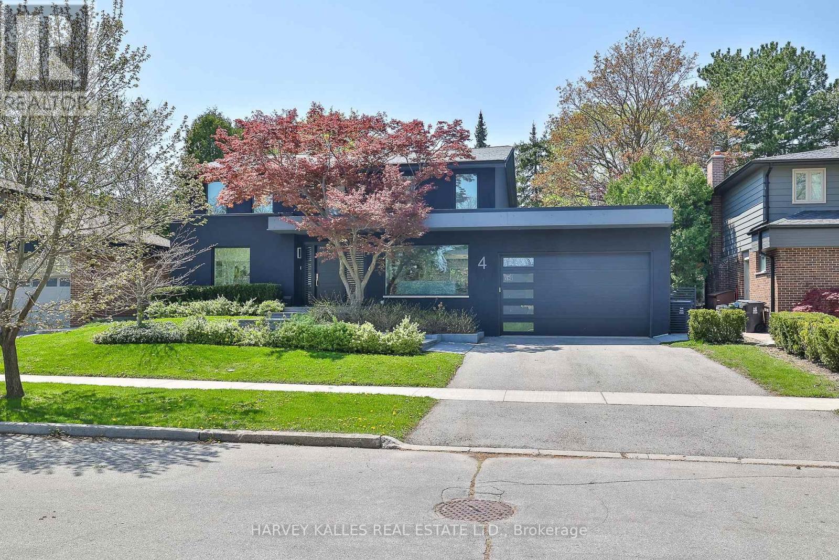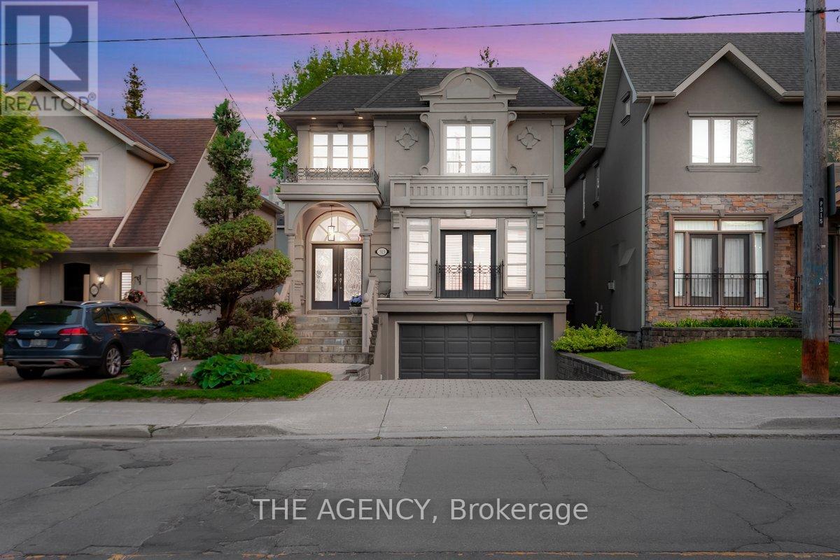Free account required
Unlock the full potential of your property search with a free account! Here's what you'll gain immediate access to:
- Exclusive Access to Every Listing
- Personalized Search Experience
- Favorite Properties at Your Fingertips
- Stay Ahead with Email Alerts
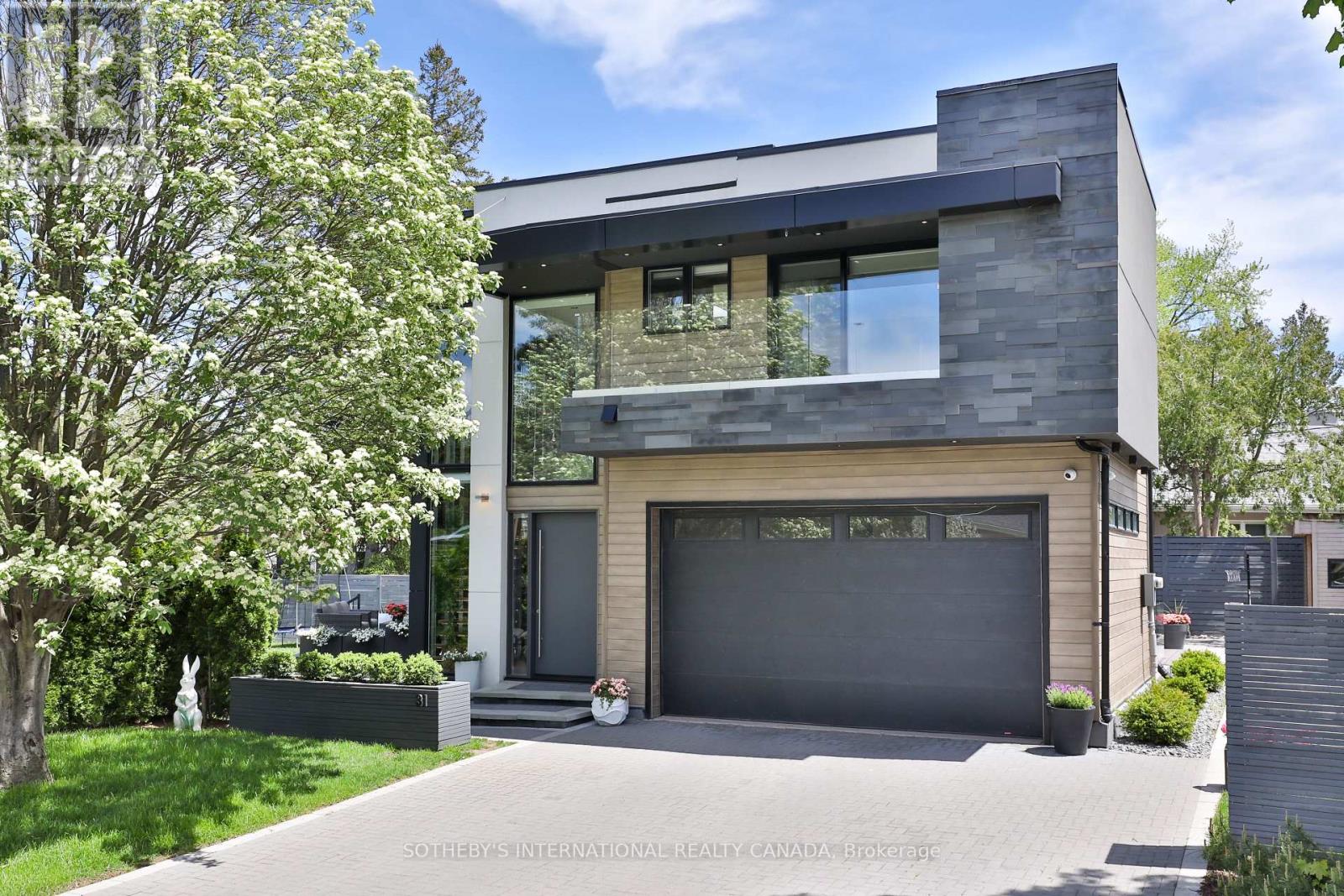
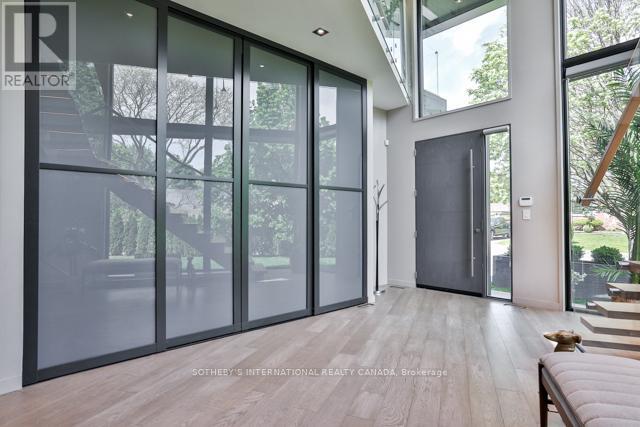
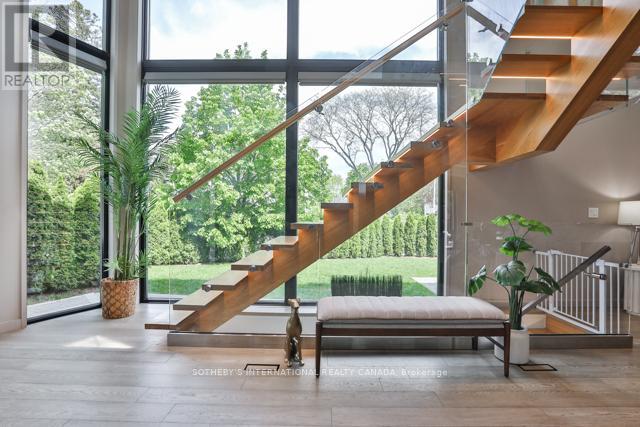
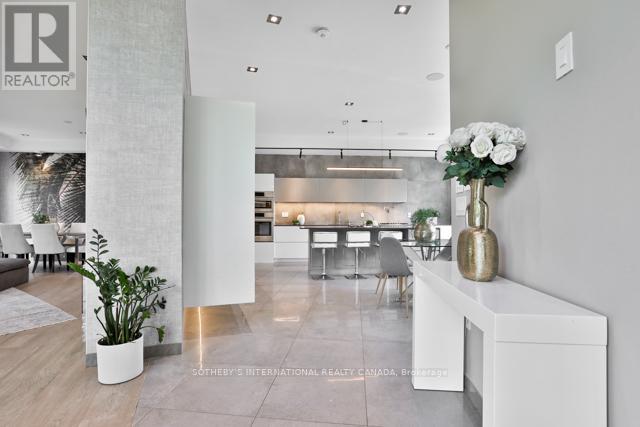
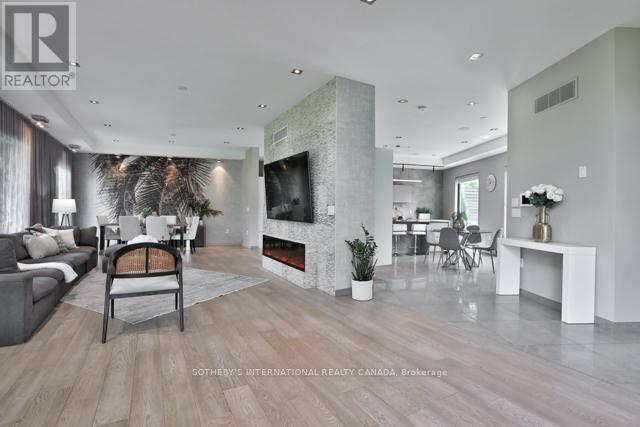
$3,688,000
31 OVERTON CRESCENT
Toronto, Ontario, Ontario, M3B2V4
MLS® Number: C12164031
Property description
Welcome to this one of a kind Modern Masterpiece!!! A true architectural gem, this stunning custom built 4+1 bedroom home is a showcase of modern elegance, precision craftsmanship, and unparalleled attention to detail. Designed to impress, it combines striking contemporary aesthetics with the finest materials and top of the line finishes From the moment you arrive, the beautifully landscaped grounds, sophisticated exterior lighting, and elegant interlock stonework .. Step inside and be captivated by a grand foyer featuring soaring ceilings floating stairs and floor to ceiling windows. Discover a fully integrated smart home, featuring automated blinds, a Ring doorbell , security cameras, smart appliances, and built-in Sonos speakers that fill the home . The chef-inspired kitchen is a standout, complete with premium Bosch appliances, a gas cooktop, built-in oven , microwave, under sink and whole home Kinetico water filtration systems, a built-in coffee bar perfect for both daily life and entertaining. The Stunning home offers 4 spacious bedrooms, each with its own ensuites, built in closets, floor to ceiling windows that flood the rooms with natural light. Luxurious touches are found throughout, including heated floors in the kitchen, bathrooms, and basement. Wellness is a priority with a dedicated gym, sauna, and steam room. designed for convenience, offering two full laundry rooms and abundant storage. Even the garage goes above and beyond fully finished with heating, tiling, custom lighting, a rough-in for an EV charger, and built-in tire storage. Outdoor living is equally impressive, featuring two spacious patios, a built-in gas grill, and professional landscaping. This one of a kind property is more than just a home it's a lifestyle.
Building information
Type
*****
Appliances
*****
Basement Development
*****
Basement Features
*****
Basement Type
*****
Construction Style Attachment
*****
Cooling Type
*****
Exterior Finish
*****
Fireplace Present
*****
Fire Protection
*****
Flooring Type
*****
Half Bath Total
*****
Heating Fuel
*****
Heating Type
*****
Size Interior
*****
Stories Total
*****
Utility Water
*****
Land information
Amenities
*****
Fence Type
*****
Landscape Features
*****
Sewer
*****
Size Depth
*****
Size Frontage
*****
Size Irregular
*****
Size Total
*****
Rooms
Main level
Kitchen
*****
Family room
*****
Dining room
*****
Living room
*****
Foyer
*****
Basement
Exercise room
*****
Bedroom 5
*****
Recreational, Games room
*****
Second level
Laundry room
*****
Bedroom 4
*****
Bedroom 3
*****
Bedroom 2
*****
Primary Bedroom
*****
Main level
Kitchen
*****
Family room
*****
Dining room
*****
Living room
*****
Foyer
*****
Basement
Exercise room
*****
Bedroom 5
*****
Recreational, Games room
*****
Second level
Laundry room
*****
Bedroom 4
*****
Bedroom 3
*****
Bedroom 2
*****
Primary Bedroom
*****
Main level
Kitchen
*****
Family room
*****
Dining room
*****
Living room
*****
Foyer
*****
Basement
Exercise room
*****
Bedroom 5
*****
Recreational, Games room
*****
Second level
Laundry room
*****
Bedroom 4
*****
Bedroom 3
*****
Bedroom 2
*****
Primary Bedroom
*****
Main level
Kitchen
*****
Family room
*****
Dining room
*****
Living room
*****
Foyer
*****
Basement
Exercise room
*****
Bedroom 5
*****
Recreational, Games room
*****
Second level
Laundry room
*****
Bedroom 4
*****
Bedroom 3
*****
Courtesy of SOTHEBY'S INTERNATIONAL REALTY CANADA
Book a Showing for this property
Please note that filling out this form you'll be registered and your phone number without the +1 part will be used as a password.

