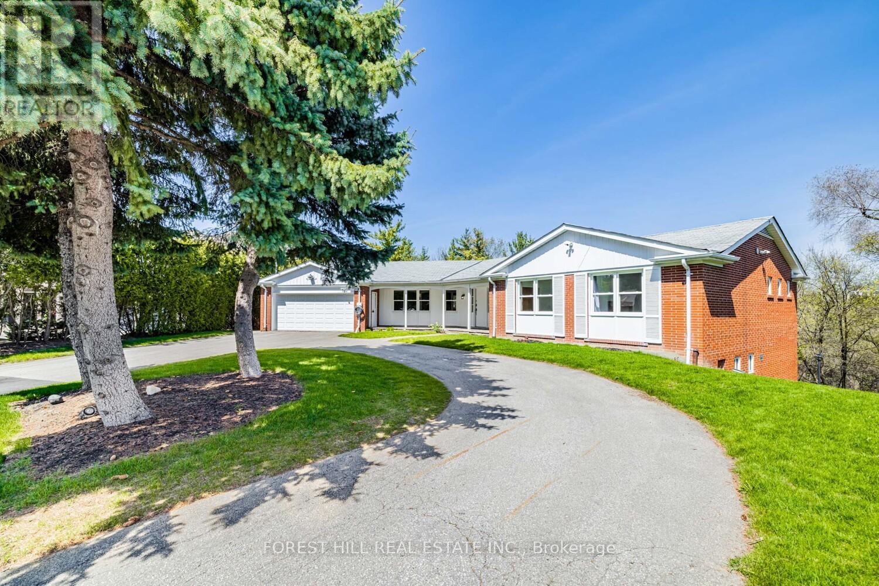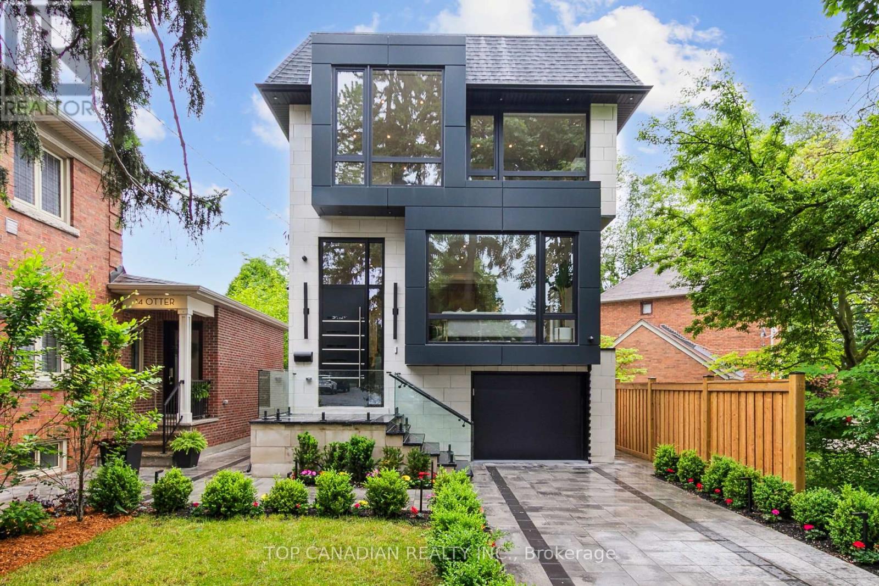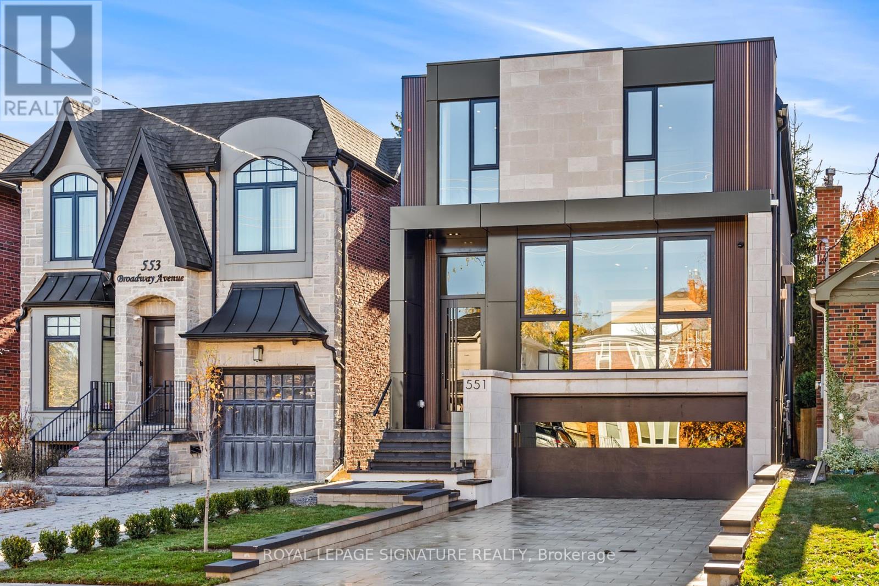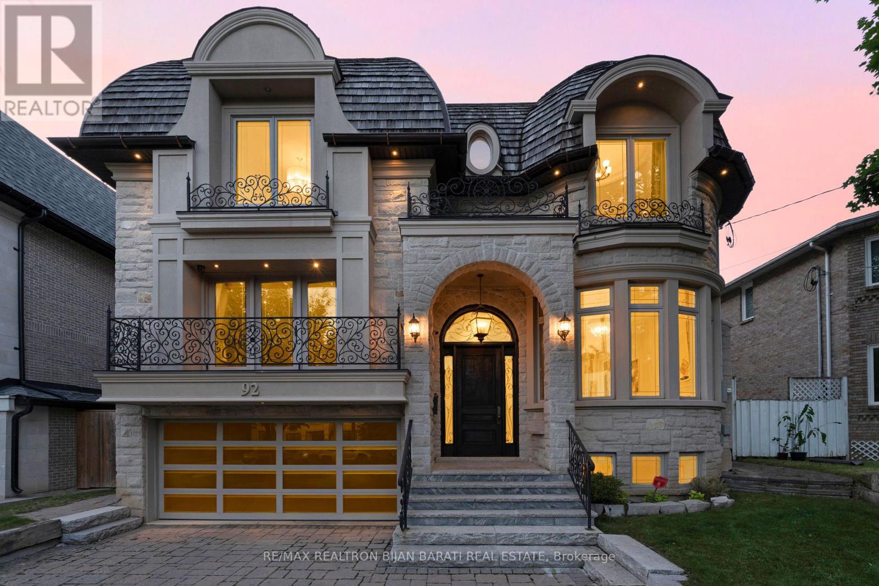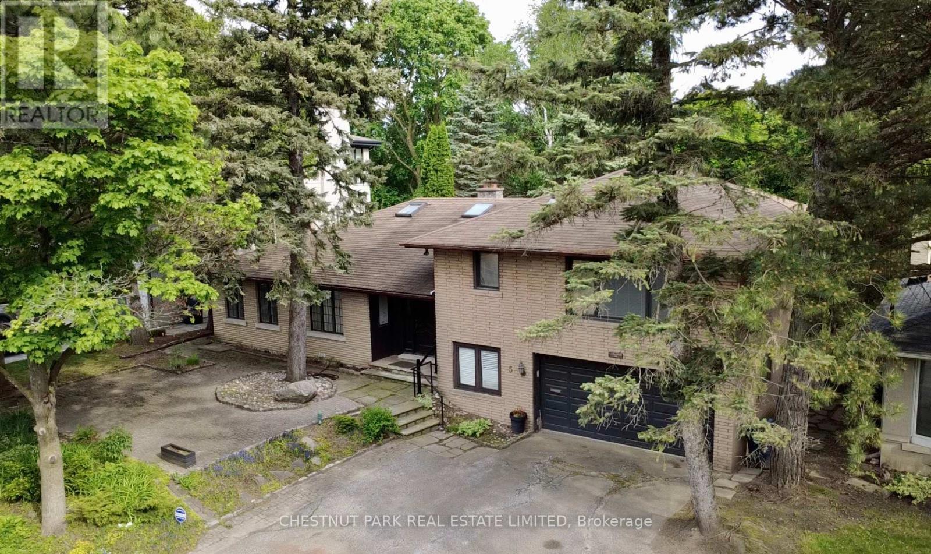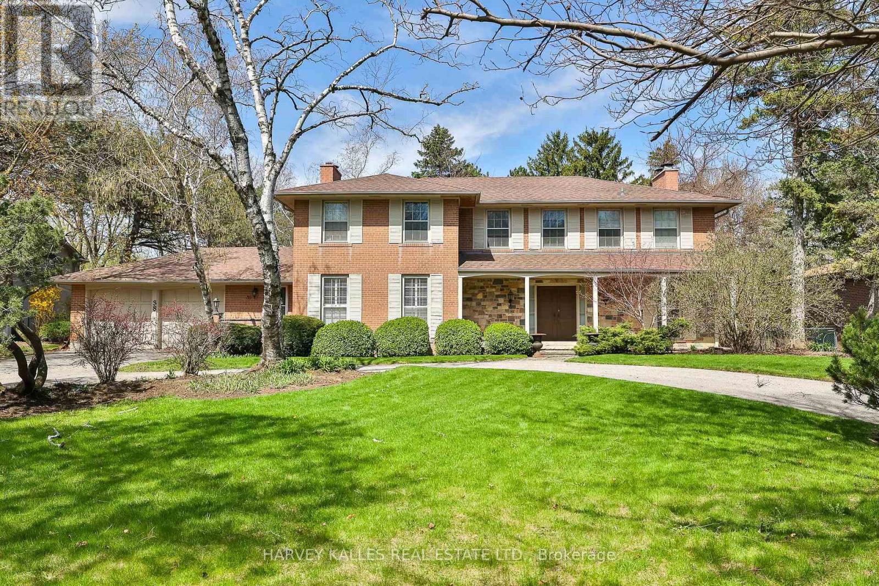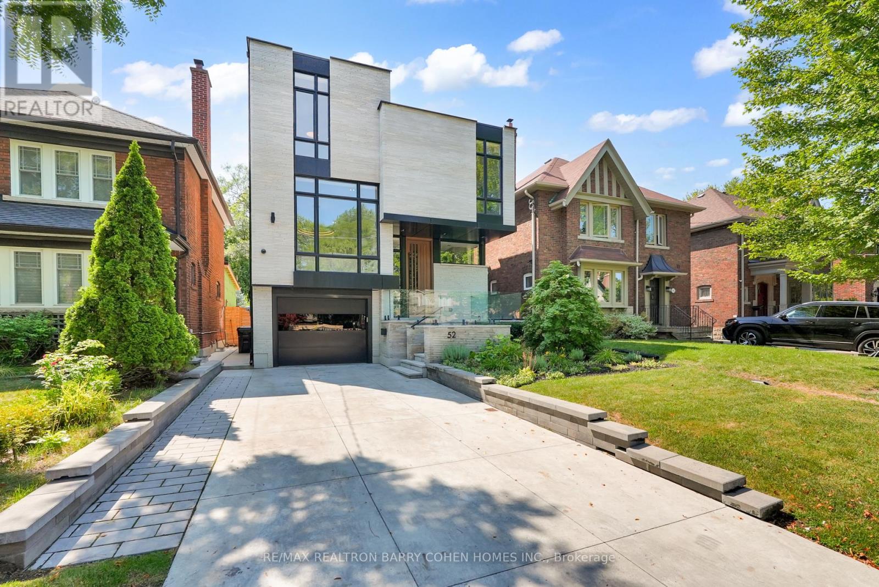Free account required
Unlock the full potential of your property search with a free account! Here's what you'll gain immediate access to:
- Exclusive Access to Every Listing
- Personalized Search Experience
- Favorite Properties at Your Fingertips
- Stay Ahead with Email Alerts
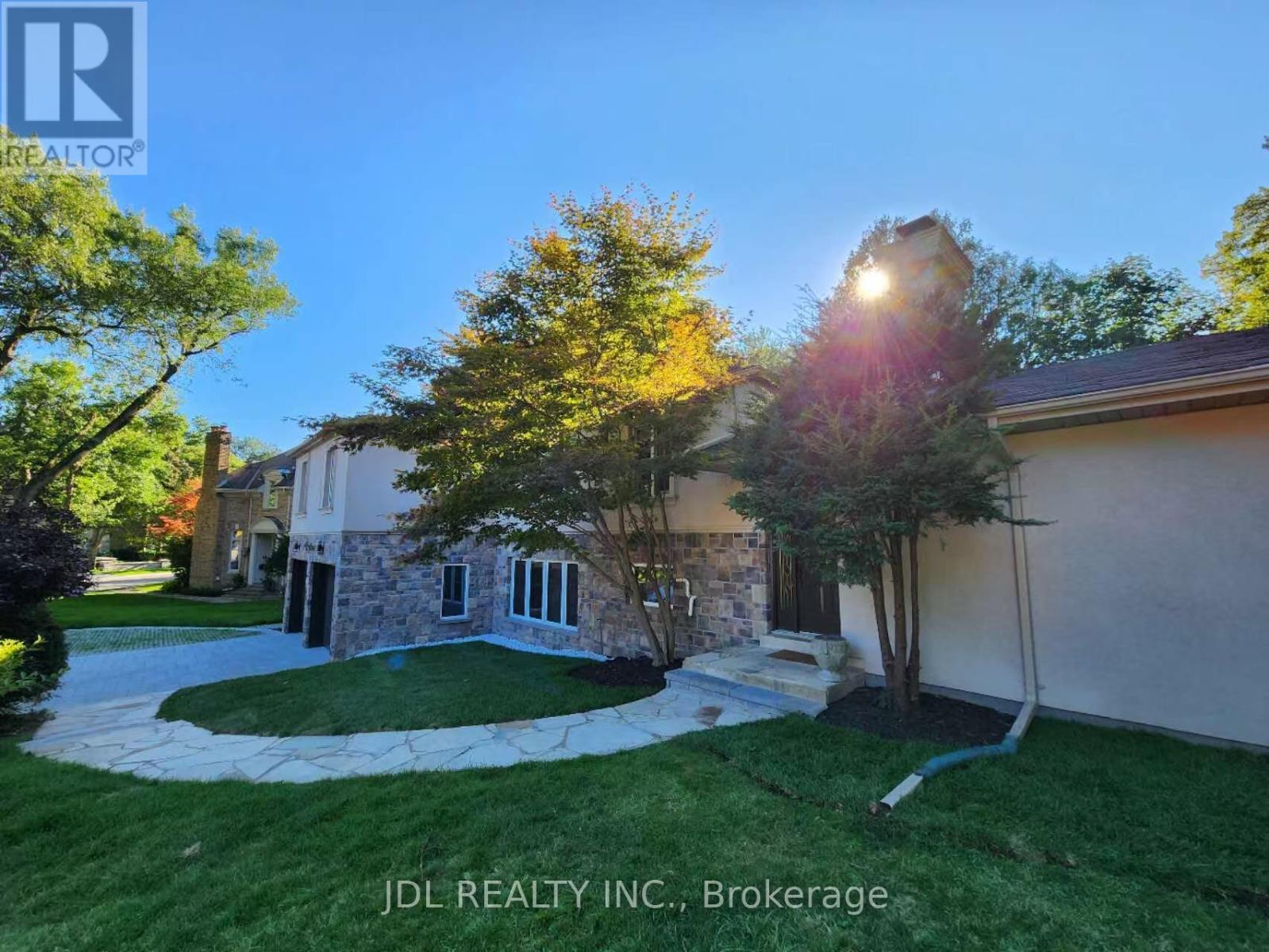

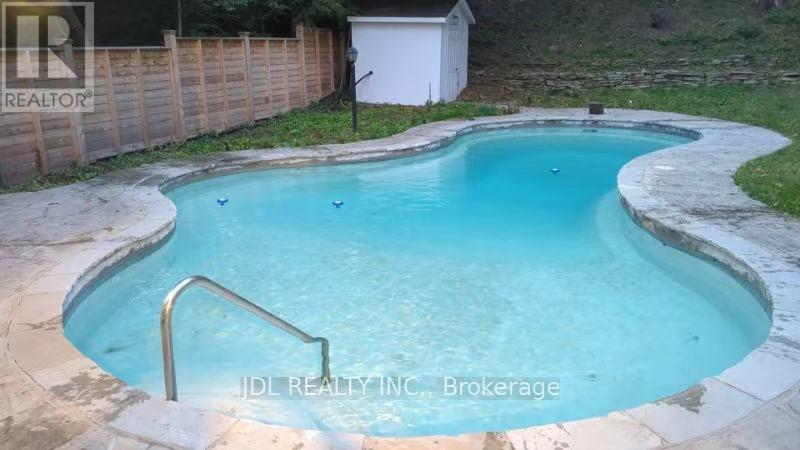


$4,890,000
54 PLYMBRIDGE ROAD
Toronto, Ontario, Ontario, M2P1A3
MLS® Number: C12129264
Property description
Tucked away in the prestigious, multi-million-dollar enclave of Hoggs Hollow, this exquisite house offers an unparalleled blend of privacy, elegance, and nature. Nestled within a secluded, forested setting and perched on a gentle hillside, the home is a hidden gem that perfectly marries country serenity with urban convenience. Just moments from the exclusive Rosedale Golf Club and Yonge Street - central artery of the city that leading directly to the downtown core. Warm and inviting family living zone anchored by a gorgeous traditional fireplace, the perfect setting for cozy evenings or family gatherings. Thoughtfully positioned to capture views of the lush, private back garden, the space naturally extends toward the backyard, where a beautiful in-ground pool awaits your own private retreat. Upstairs, the home offers four full-sized bedrooms, each featuring hardwood floors and ample closet space. This property is more than a home, it's a rare opportunity to experience luxury living in one of Toronto's most coveted communities. 10 Mins Walking Distance to York Mills Subway Station. Bank appraisal price is $5M.
Building information
Type
*****
Amenities
*****
Appliances
*****
Basement Development
*****
Basement Features
*****
Basement Type
*****
Construction Style Attachment
*****
Construction Style Split Level
*****
Cooling Type
*****
Exterior Finish
*****
Fireplace Present
*****
FireplaceTotal
*****
Flooring Type
*****
Foundation Type
*****
Half Bath Total
*****
Heating Fuel
*****
Heating Type
*****
Size Interior
*****
Utility Water
*****
Land information
Landscape Features
*****
Sewer
*****
Size Depth
*****
Size Frontage
*****
Size Irregular
*****
Size Total
*****
Rooms
Upper Level
Bedroom 4
*****
Bedroom 3
*****
Bedroom 2
*****
Primary Bedroom
*****
Main level
Kitchen
*****
Family room
*****
Dining room
*****
Living room
*****
Courtesy of JDL REALTY INC.
Book a Showing for this property
Please note that filling out this form you'll be registered and your phone number without the +1 part will be used as a password.
