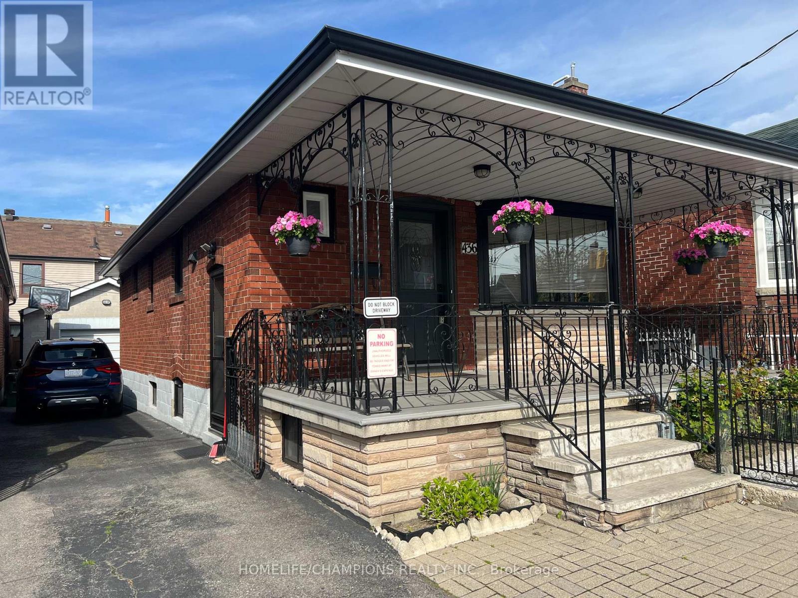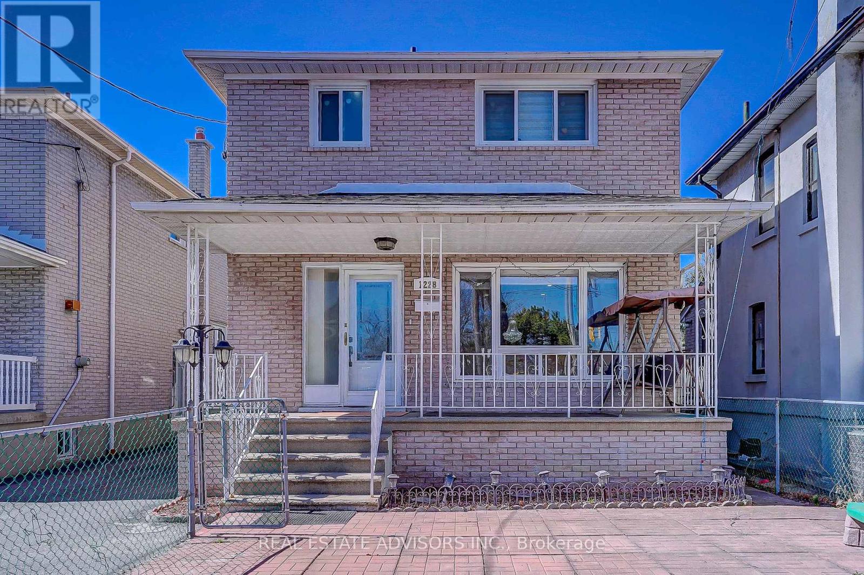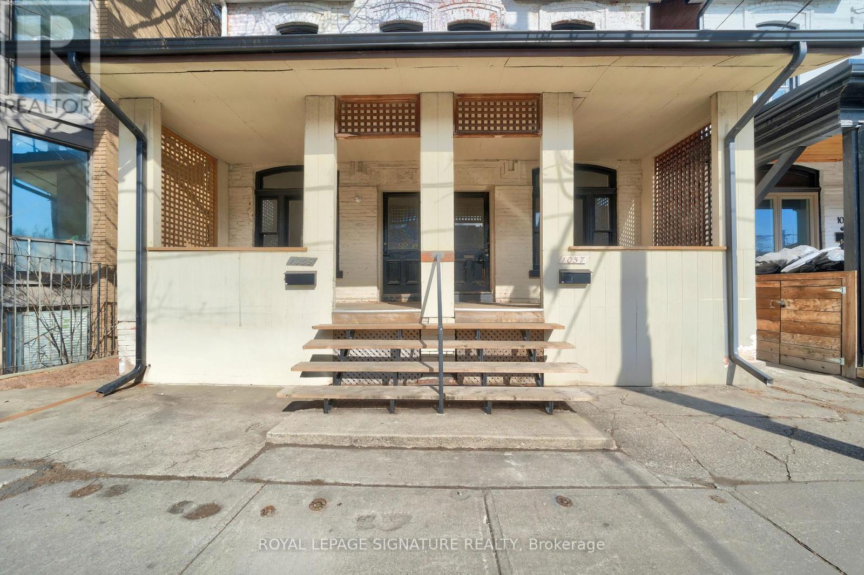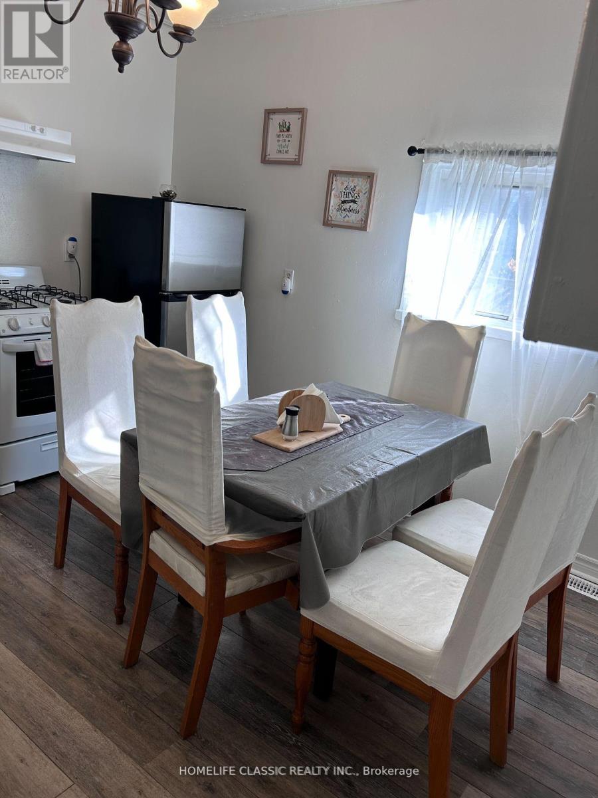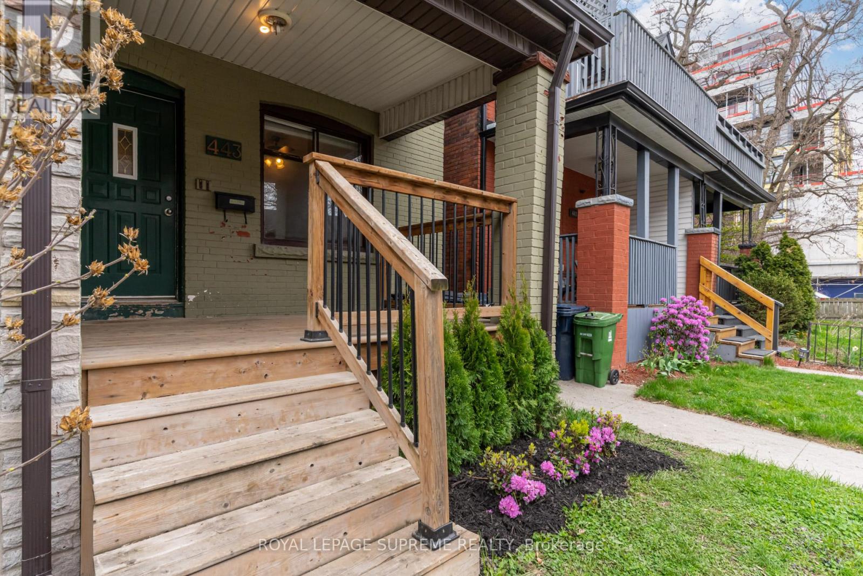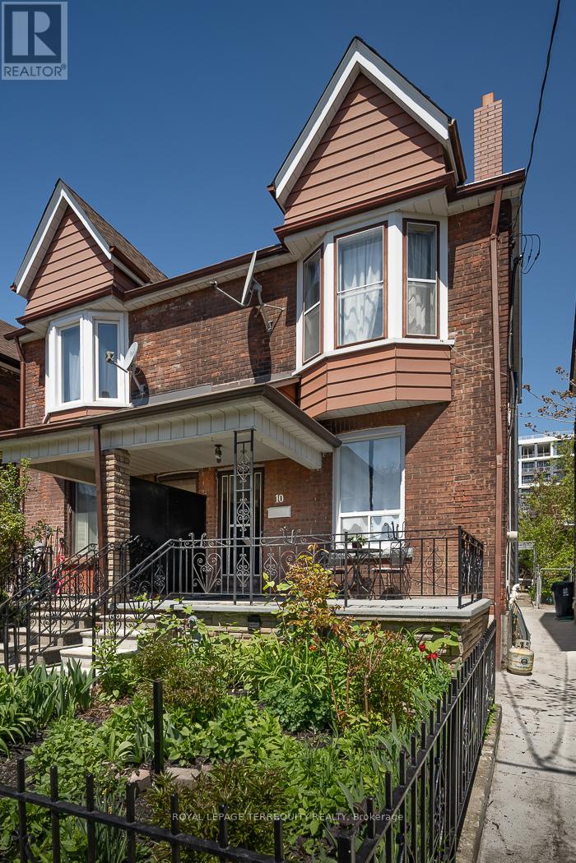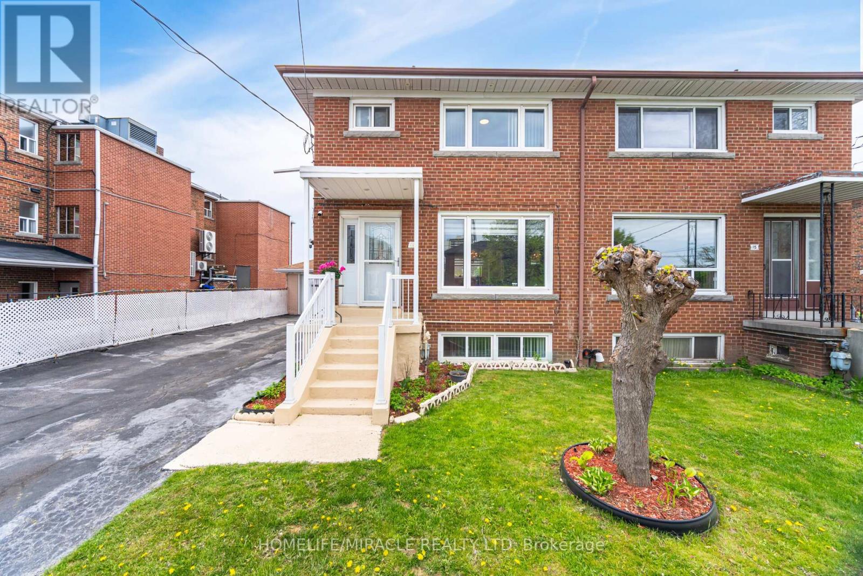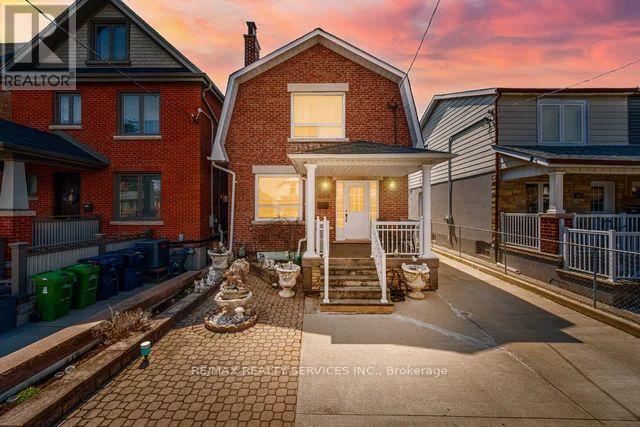Free account required
Unlock the full potential of your property search with a free account! Here's what you'll gain immediate access to:
- Exclusive Access to Every Listing
- Personalized Search Experience
- Favorite Properties at Your Fingertips
- Stay Ahead with Email Alerts
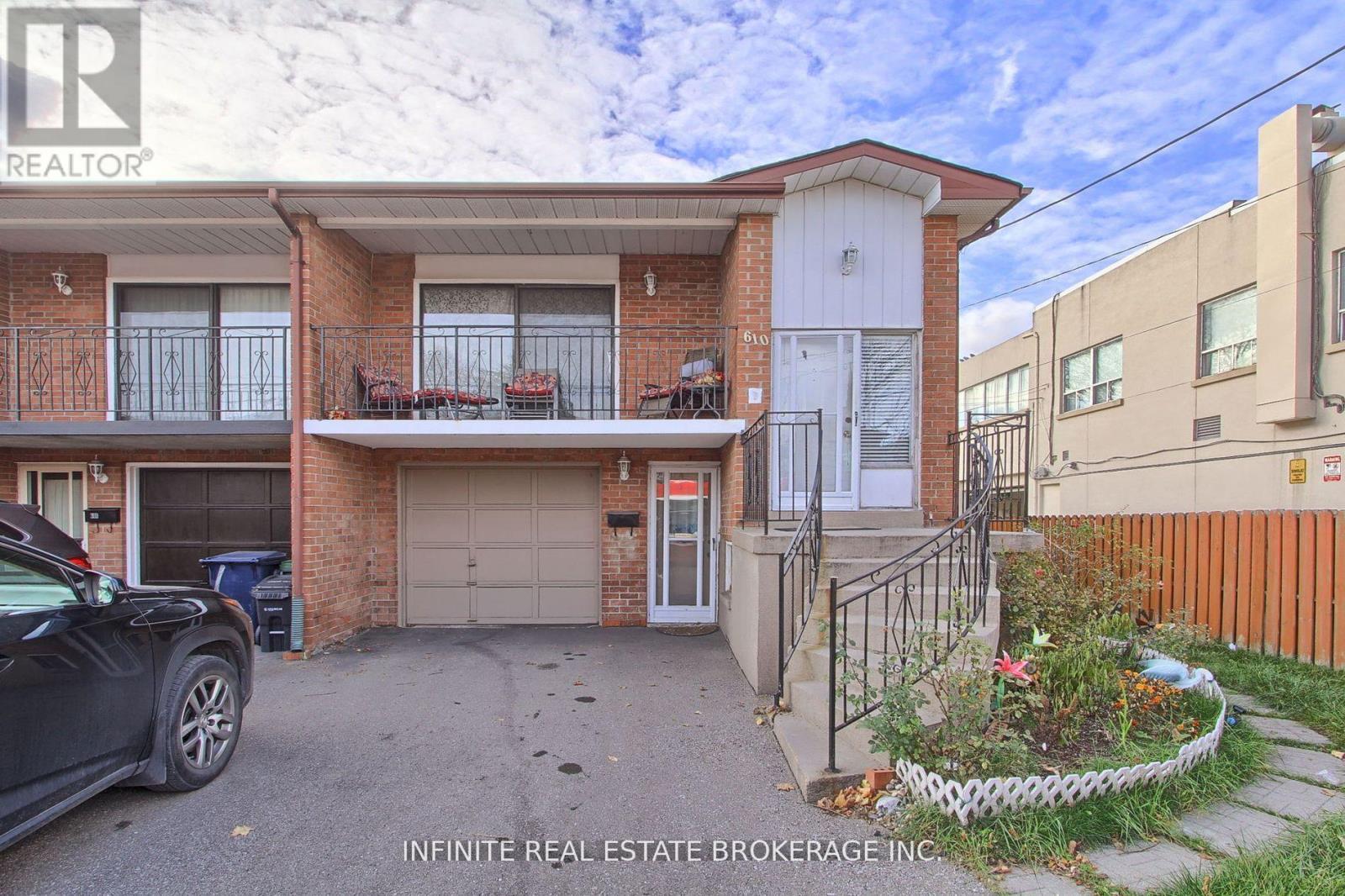

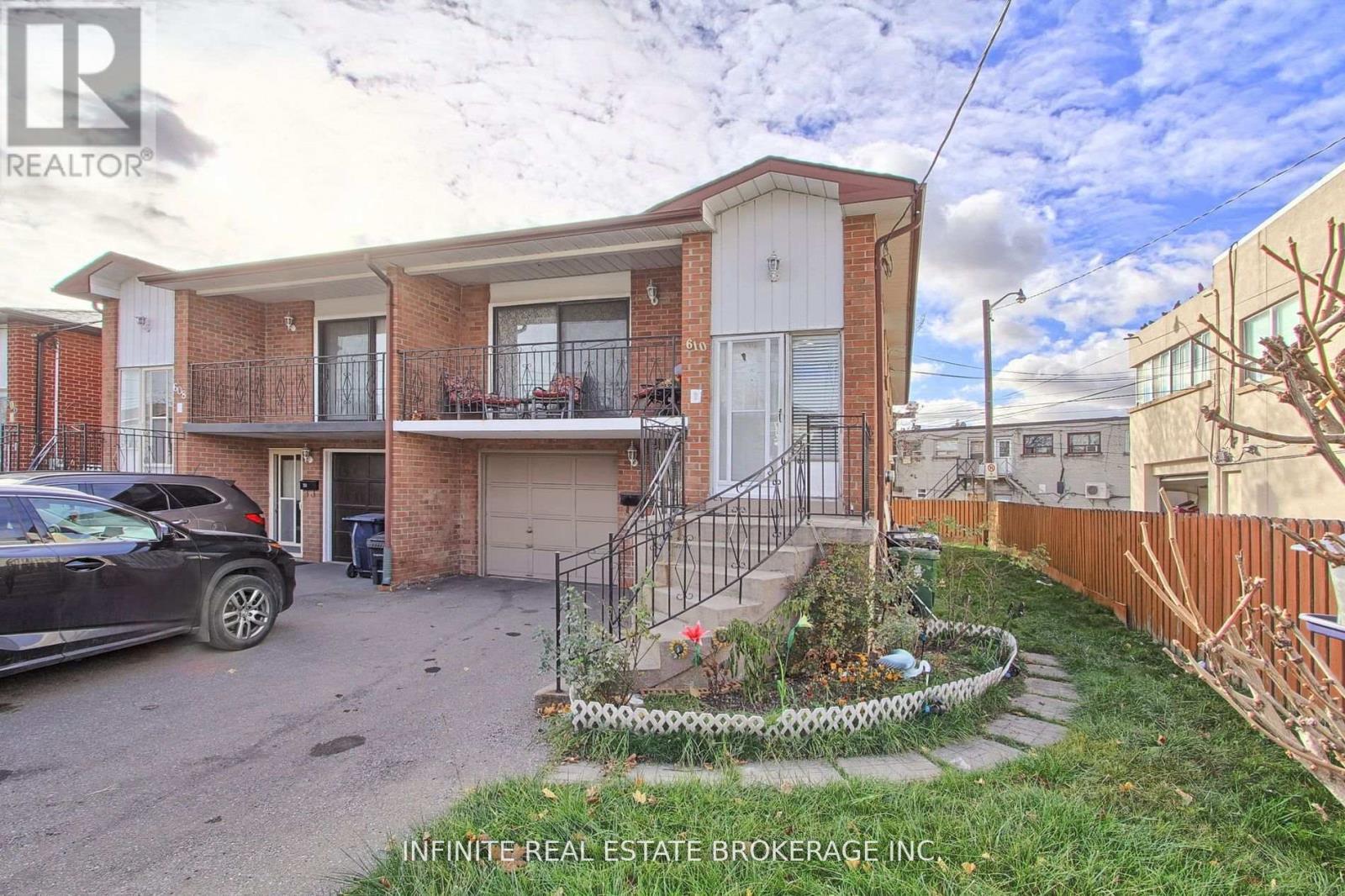

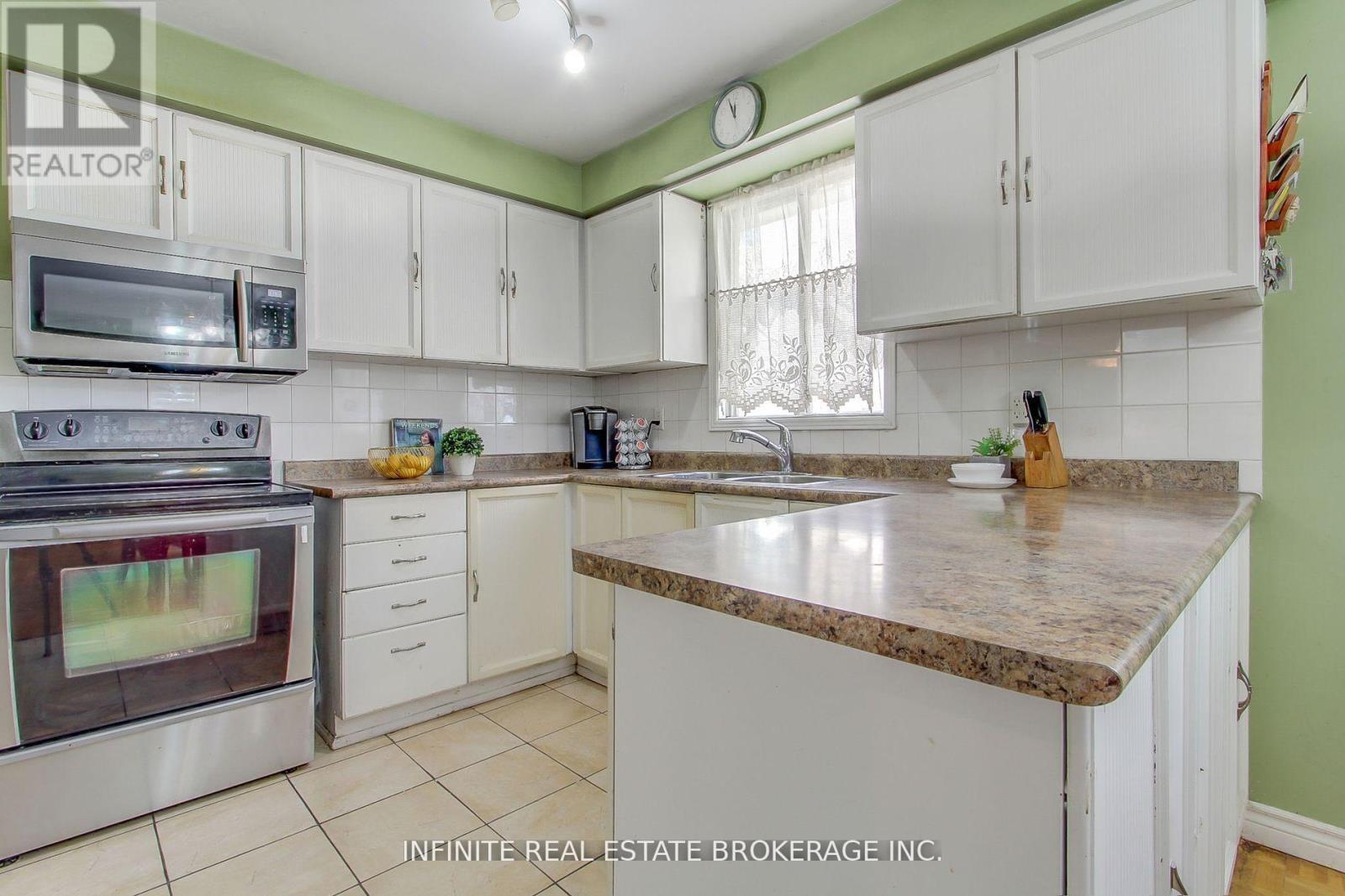
$1,100,000
610 VAUGHAN ROAD
Toronto, Ontario, Ontario, M6C2R5
MLS® Number: C12221929
Property description
This spacious semi-detached bungalow offers versatility in Toronto's vibrant Oakwood-Vaughan community. The upper level features 3 bedrooms, a den, and a private balcony. The ground level includes a separate entrance with 2 bedrooms and 1 bathroom, ideal for an in-law suite or rental unit. Each unit is self-contained with its own kitchen and living room, connected by an indoor stairwell for potential single-family use. Close to all amenities with Commercial/Residential zoning!
Building information
Type
*****
Appliances
*****
Architectural Style
*****
Basement Features
*****
Basement Type
*****
Construction Style Attachment
*****
Cooling Type
*****
Exterior Finish
*****
Fireplace Present
*****
Flooring Type
*****
Foundation Type
*****
Heating Fuel
*****
Heating Type
*****
Size Interior
*****
Stories Total
*****
Utility Water
*****
Land information
Sewer
*****
Size Depth
*****
Size Frontage
*****
Size Irregular
*****
Size Total
*****
Rooms
Ground level
Bedroom 3
*****
Bedroom 2
*****
Primary Bedroom
*****
Kitchen
*****
Dining room
*****
Living room
*****
Lower level
Bedroom
*****
Bedroom
*****
Family room
*****
Kitchen
*****
Bathroom
*****
Ground level
Bedroom 3
*****
Bedroom 2
*****
Primary Bedroom
*****
Kitchen
*****
Dining room
*****
Living room
*****
Lower level
Bedroom
*****
Bedroom
*****
Family room
*****
Kitchen
*****
Bathroom
*****
Ground level
Bedroom 3
*****
Bedroom 2
*****
Primary Bedroom
*****
Kitchen
*****
Dining room
*****
Living room
*****
Lower level
Bedroom
*****
Bedroom
*****
Family room
*****
Kitchen
*****
Bathroom
*****
Courtesy of INFINITE REAL ESTATE BROKERAGE INC.
Book a Showing for this property
Please note that filling out this form you'll be registered and your phone number without the +1 part will be used as a password.
