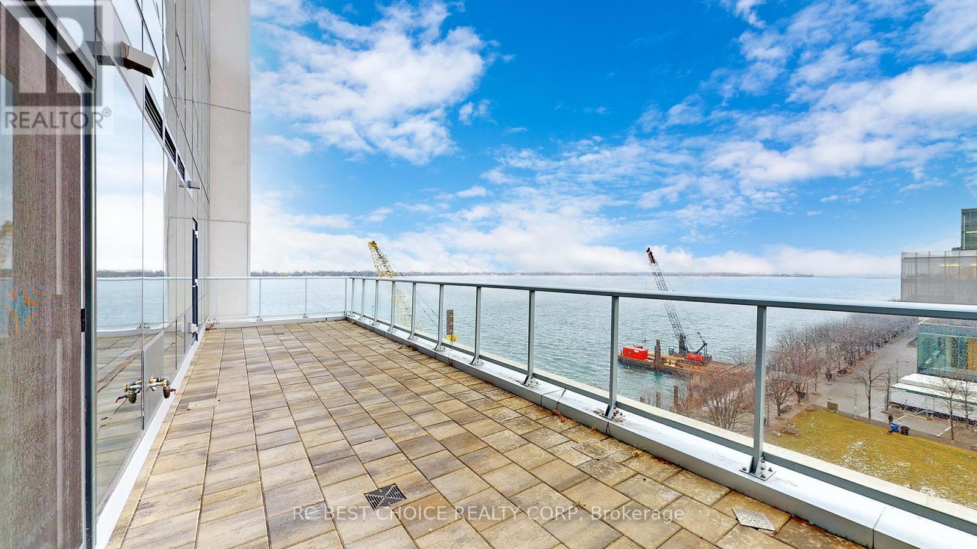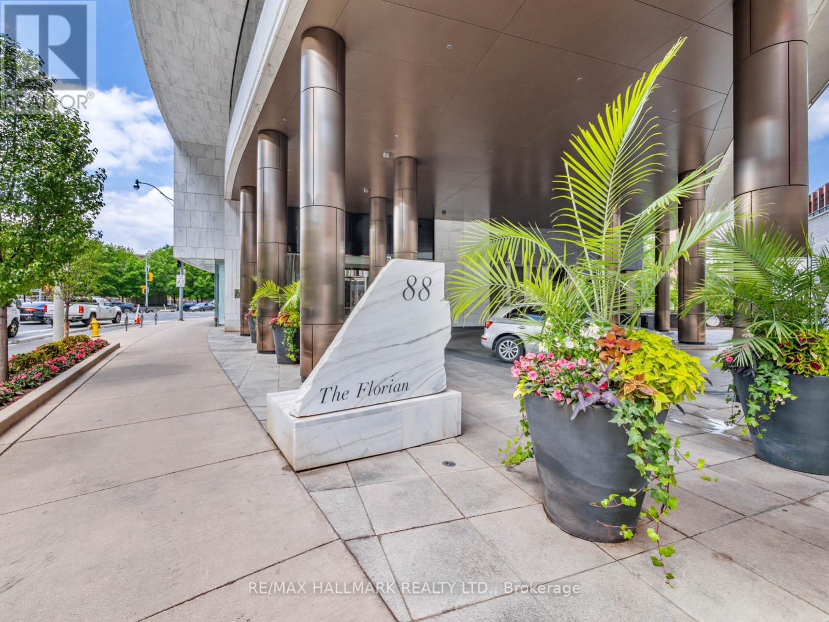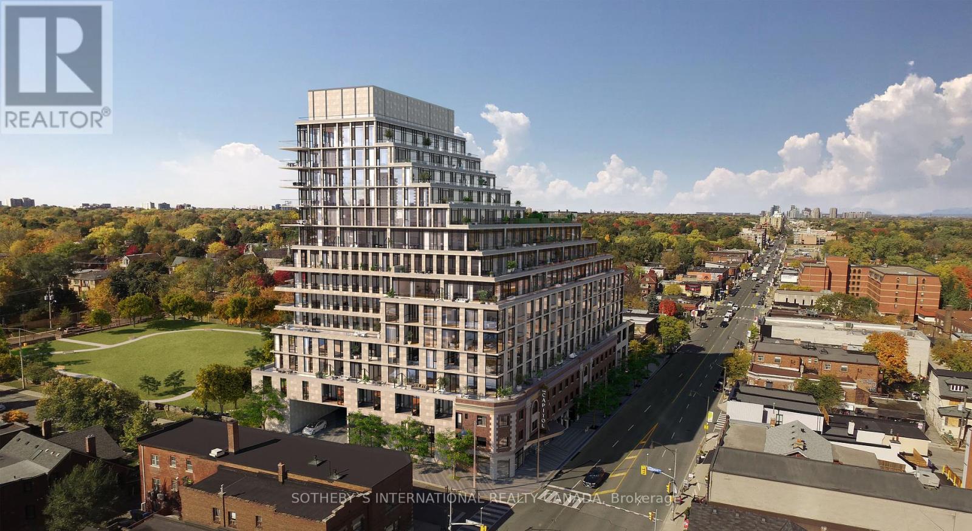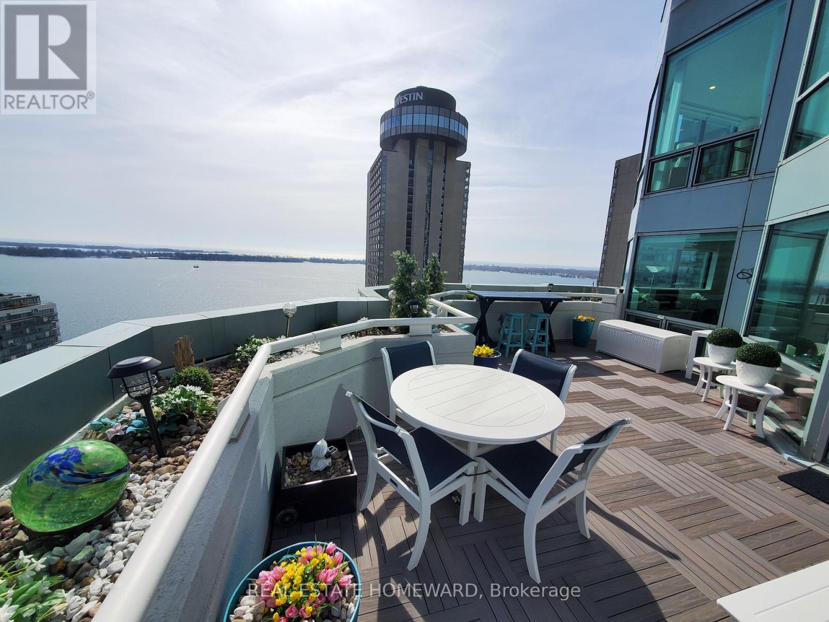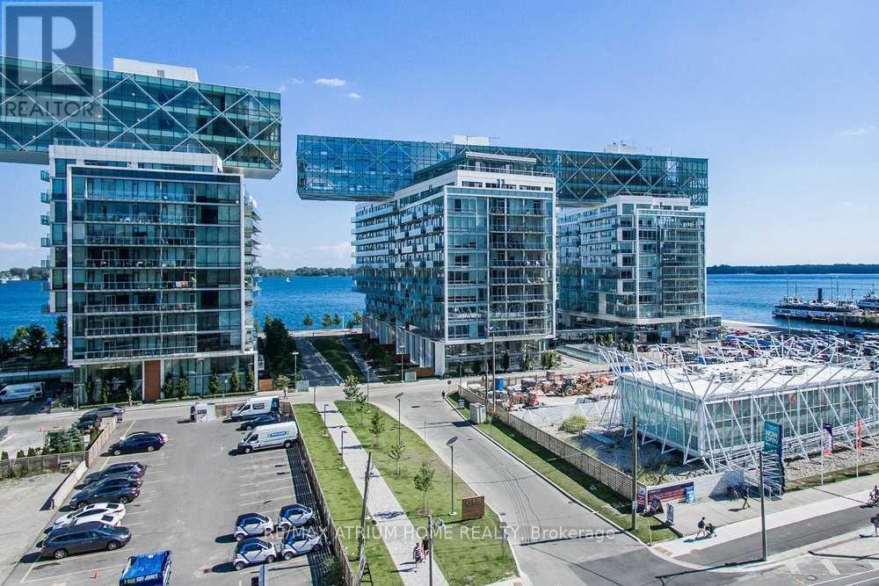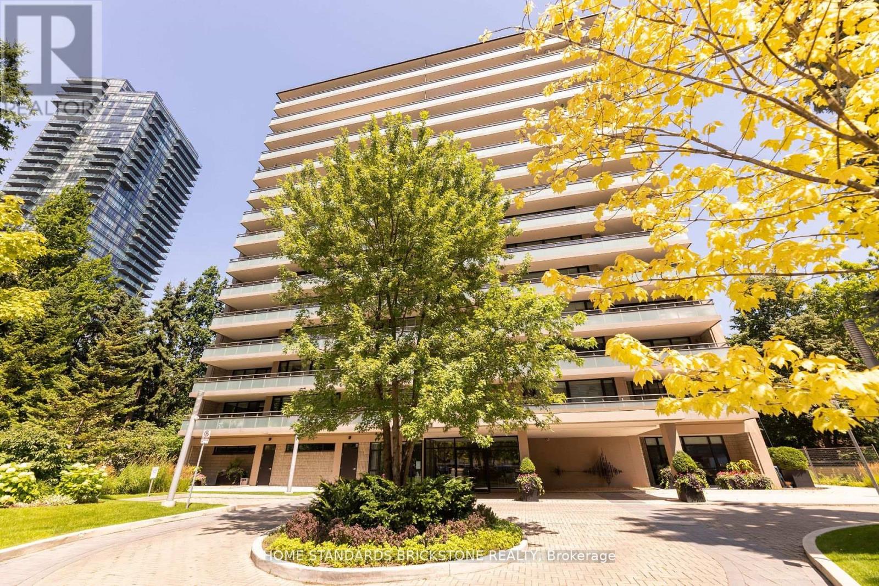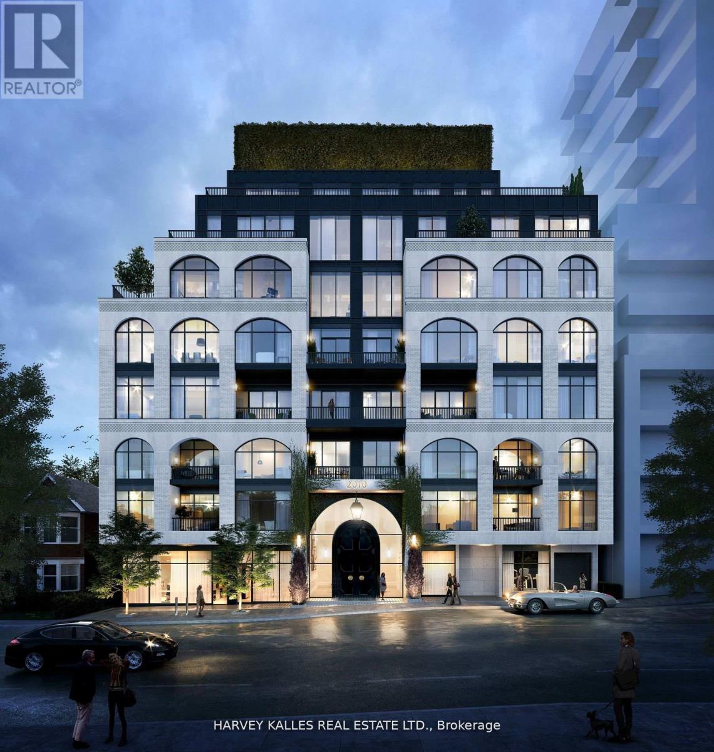Free account required
Unlock the full potential of your property search with a free account! Here's what you'll gain immediate access to:
- Exclusive Access to Every Listing
- Personalized Search Experience
- Favorite Properties at Your Fingertips
- Stay Ahead with Email Alerts
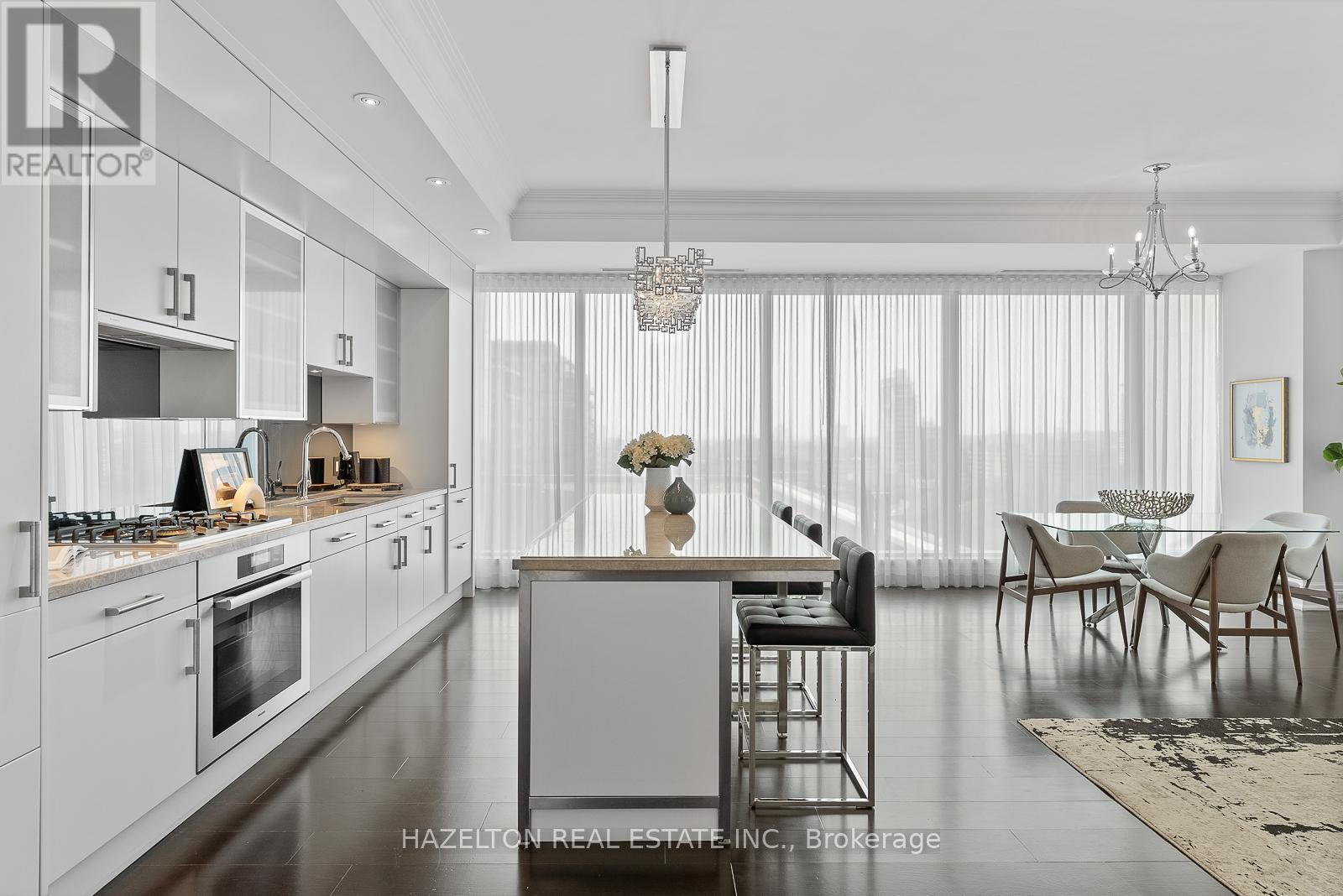




$2,750,000
1201 - 55 SCOLLARD STREET
Toronto, Ontario, Ontario, M5R0A1
MLS® Number: C12218106
Property description
Exceptional Four Seasons Residence. Situated in prime Yorkville, living here is unparalleled. Residents enjoy full hotel-style amenities including concierge services, valet parking, and membership to the exclusive health club. Located steps away from superb dining and shopping options, this suite offers approximately 1600 square feet of space flooded with natural light through floor-to-ceiling windows facing west and north. The spacious open-concept living and dining area extends to a 20-foot covered balcony, ideal for enjoying cocktails while watching the sunset. The contemporary kitchen features a substantial stone-topped breakfast bar providing ample seating for morning coffee. There are two generously sized bedrooms, each with marble spa-like ensuite baths; the primary bedroom includes a soaking tub, large glass shower, and double sinks. The foyer boasts marble flooring, a double closet, and a powder room. Exceptional closet space supplemented by additional customized built-in cabinets. TWO parking spots included, a rare offering.
Building information
Type
*****
Age
*****
Amenities
*****
Appliances
*****
Cooling Type
*****
Flooring Type
*****
Half Bath Total
*****
Heating Fuel
*****
Heating Type
*****
Size Interior
*****
Land information
Rooms
Other
Bedroom 2
*****
Primary Bedroom
*****
Kitchen
*****
Dining room
*****
Living room
*****
Foyer
*****
Bedroom 2
*****
Primary Bedroom
*****
Kitchen
*****
Dining room
*****
Living room
*****
Foyer
*****
Bedroom 2
*****
Primary Bedroom
*****
Kitchen
*****
Dining room
*****
Living room
*****
Foyer
*****
Bedroom 2
*****
Primary Bedroom
*****
Kitchen
*****
Dining room
*****
Living room
*****
Foyer
*****
Bedroom 2
*****
Primary Bedroom
*****
Kitchen
*****
Dining room
*****
Living room
*****
Foyer
*****
Bedroom 2
*****
Primary Bedroom
*****
Kitchen
*****
Dining room
*****
Living room
*****
Foyer
*****
Bedroom 2
*****
Primary Bedroom
*****
Kitchen
*****
Dining room
*****
Living room
*****
Foyer
*****
Courtesy of HAZELTON REAL ESTATE INC.
Book a Showing for this property
Please note that filling out this form you'll be registered and your phone number without the +1 part will be used as a password.
