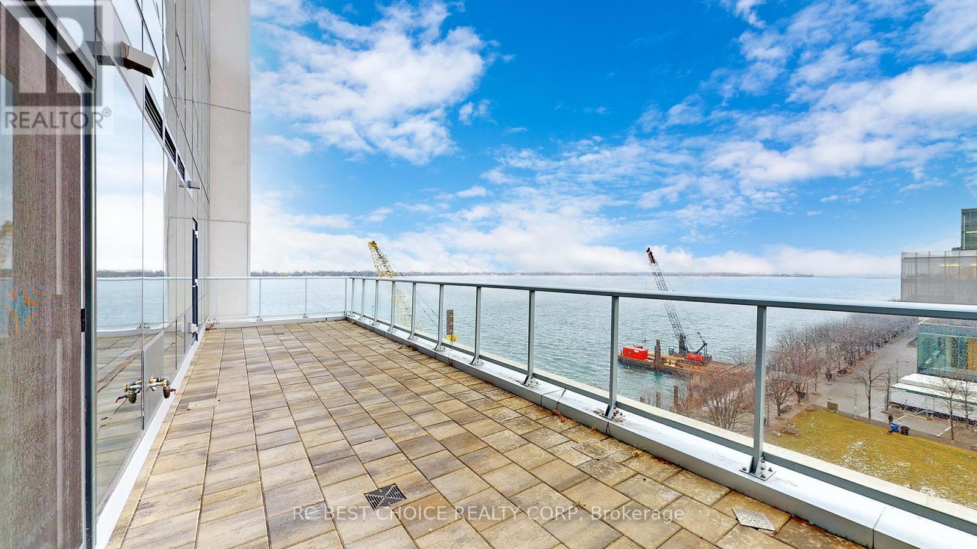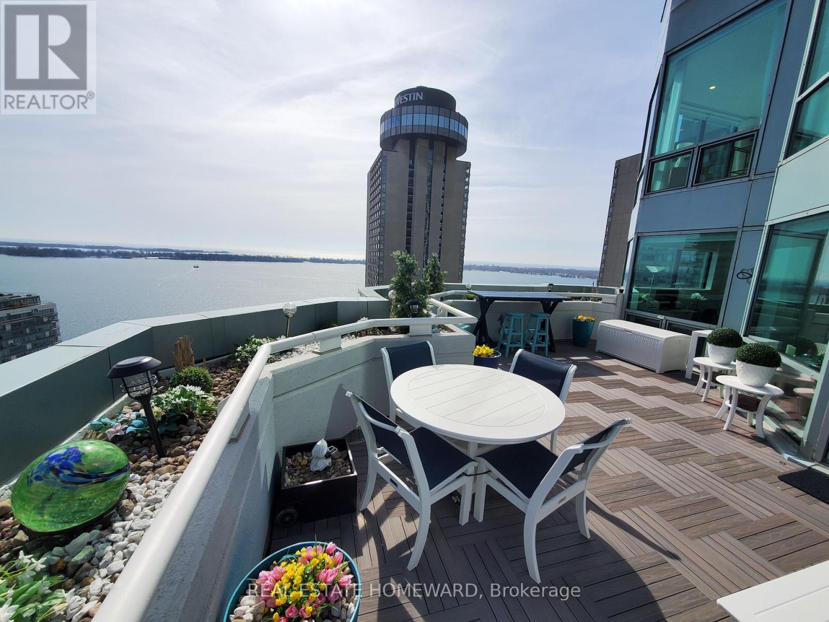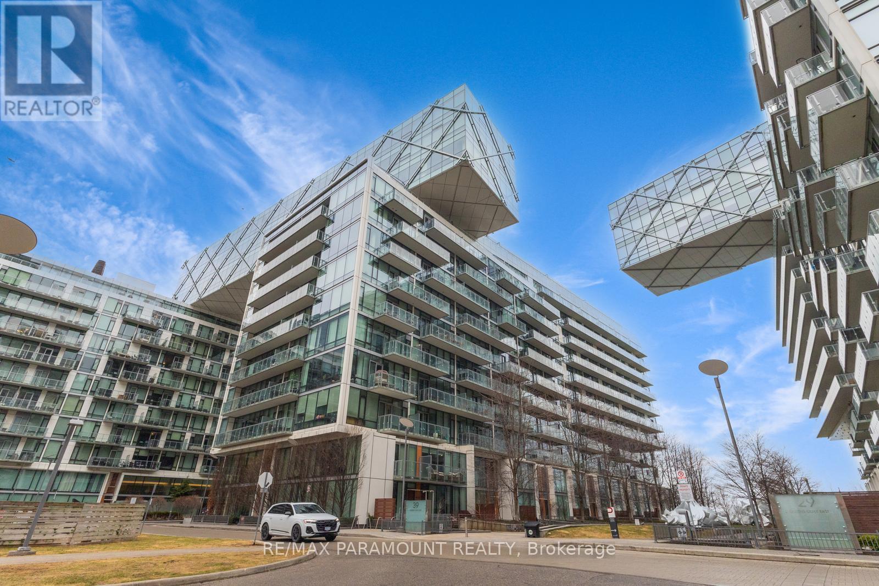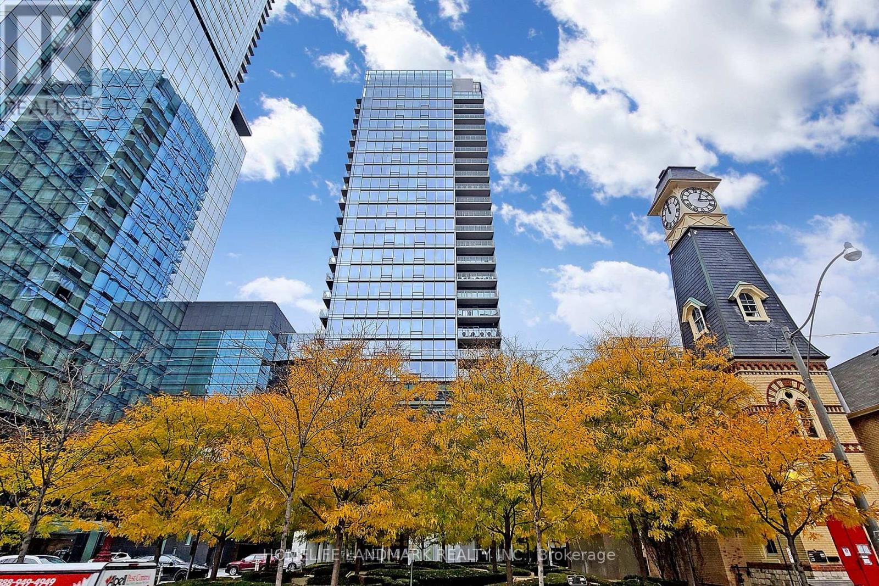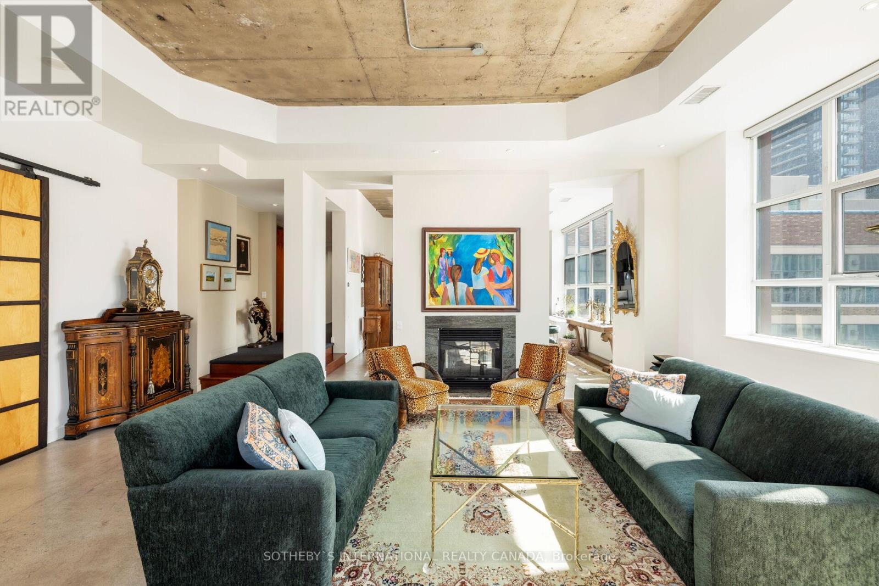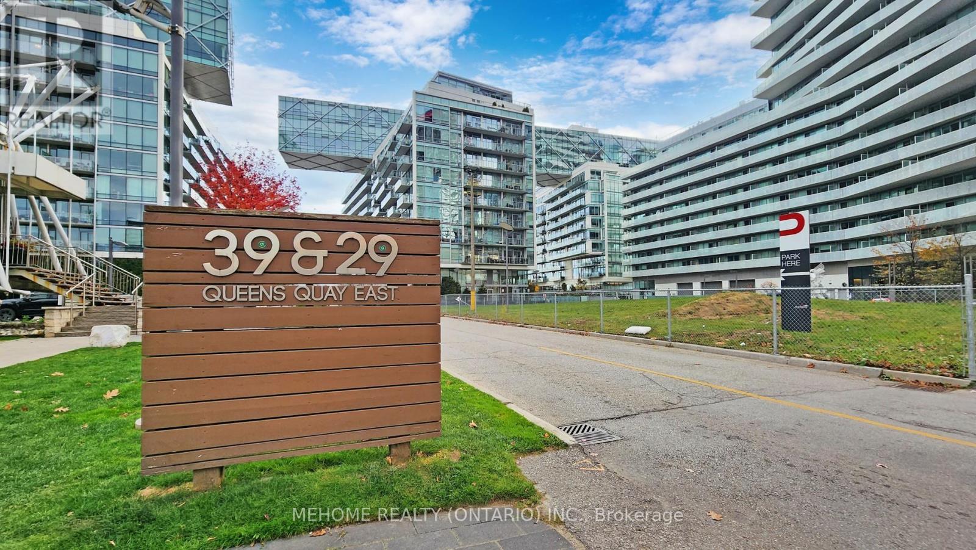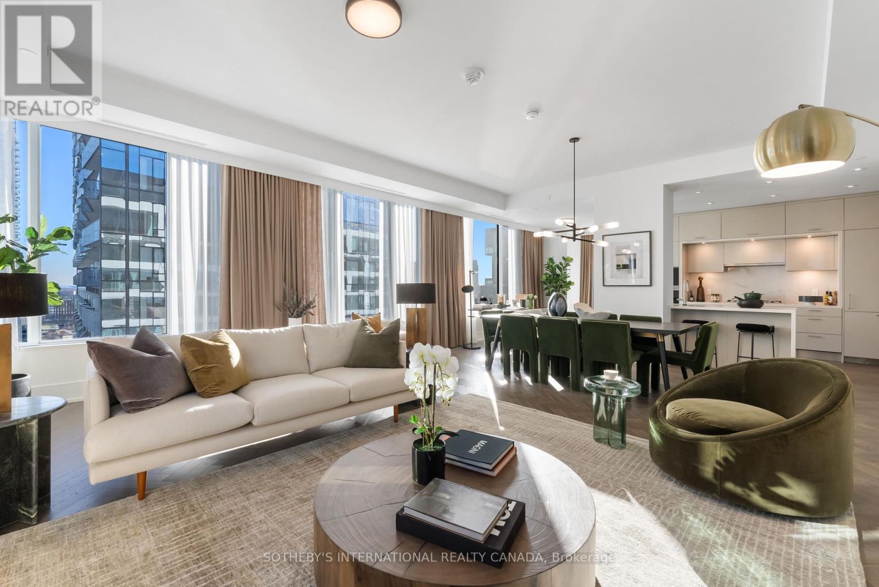Free account required
Unlock the full potential of your property search with a free account! Here's what you'll gain immediate access to:
- Exclusive Access to Every Listing
- Personalized Search Experience
- Favorite Properties at Your Fingertips
- Stay Ahead with Email Alerts
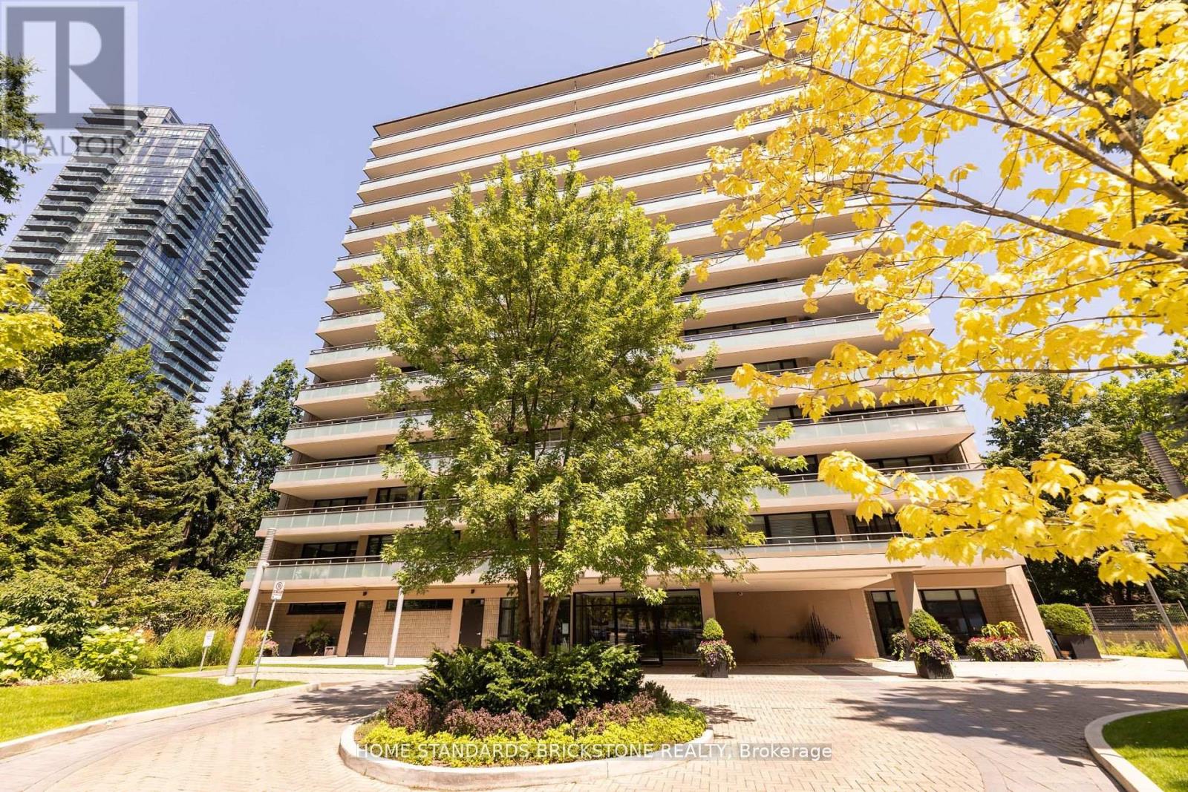
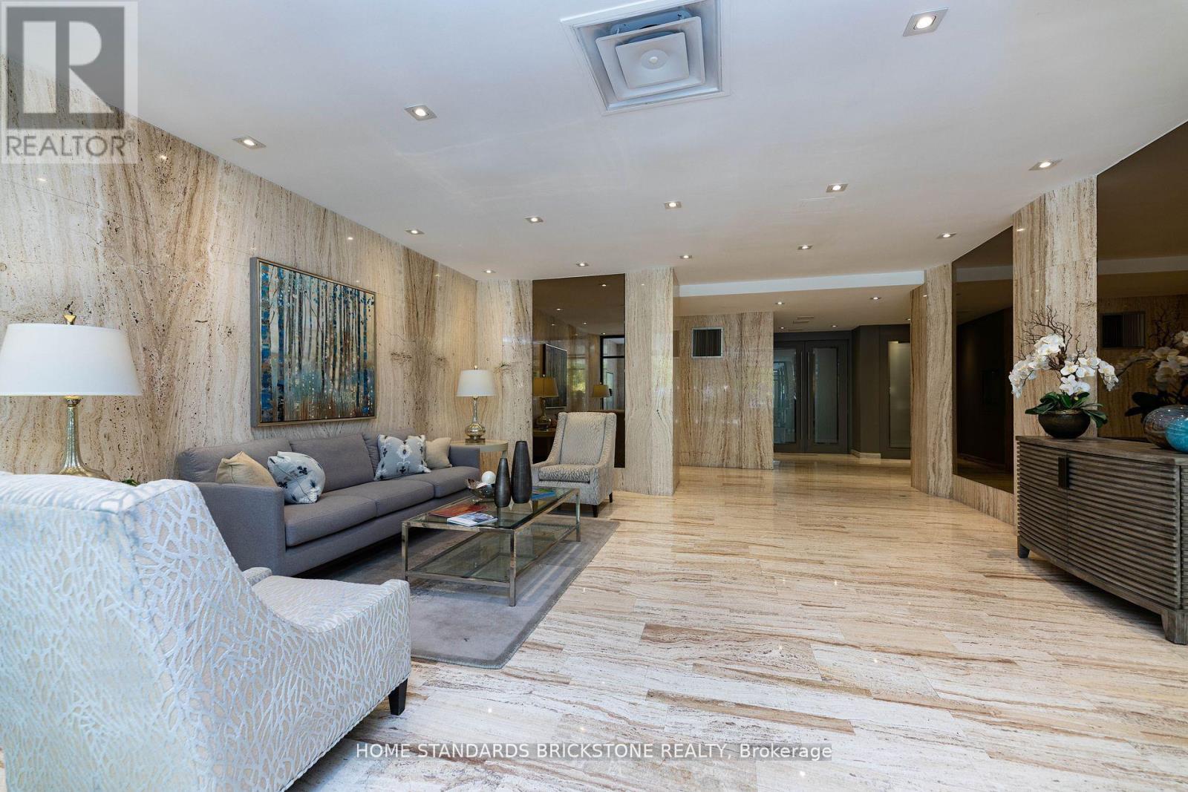
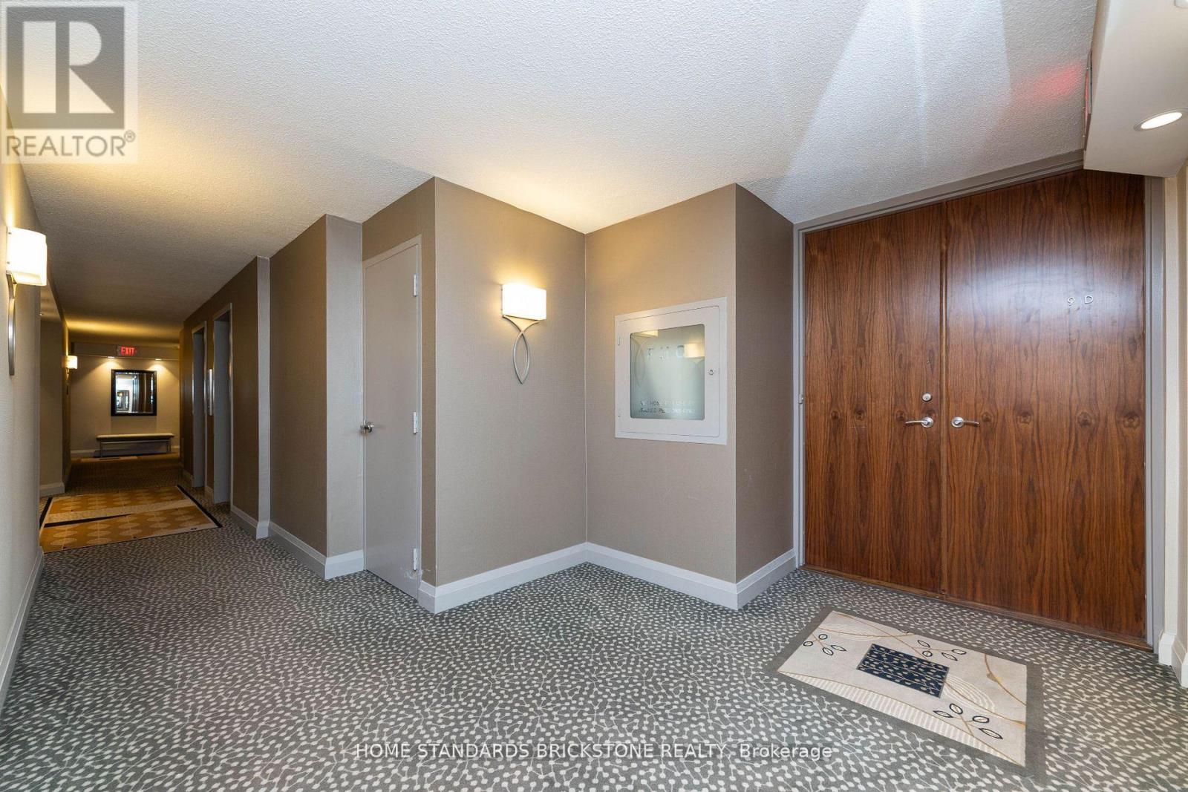
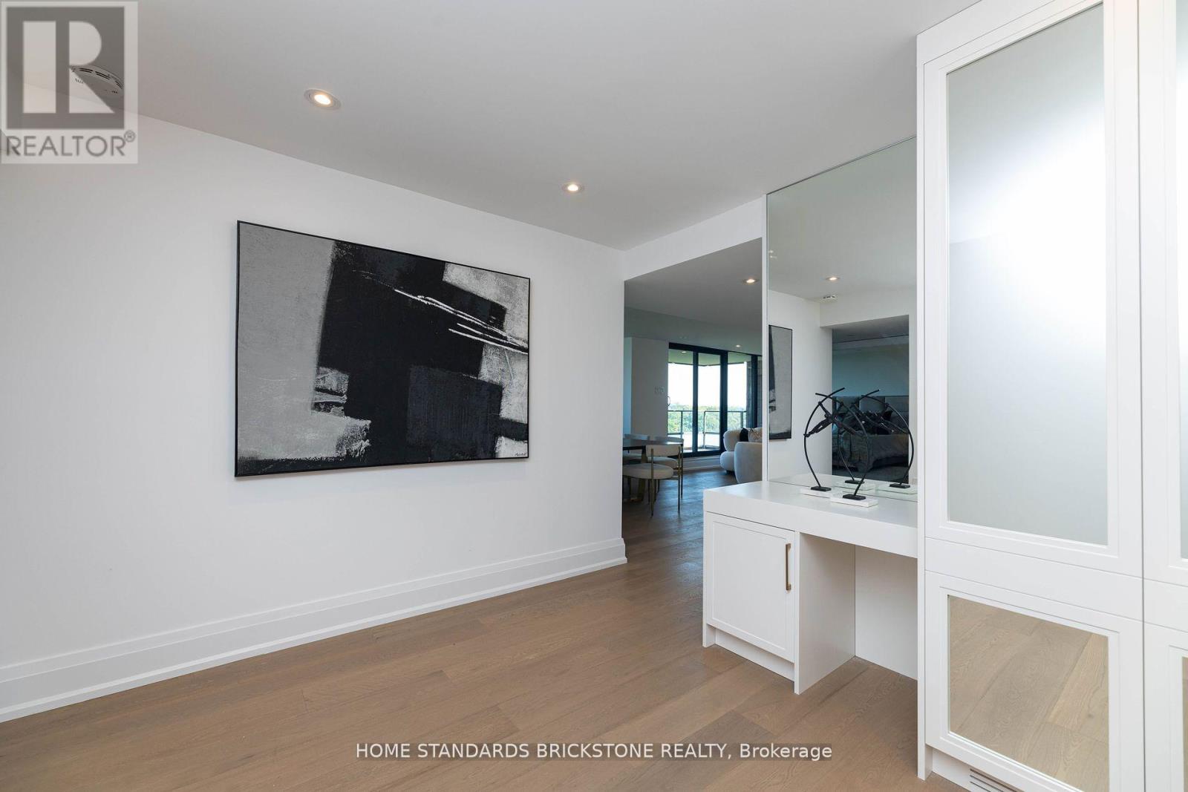

$2,649,000
9D - 66 COLLIER STREET
Toronto, Ontario, Ontario, M4W1L9
MLS® Number: C12084317
Property description
Enjoy luxury at The Boutique-Style Building With Only 4 Suites Per Floor with this newly renovated 2-bed, 2-bath. Experience the epitome of sophistication with top-tier finishes and a sleek design. Indulge in the spa-inspired primary ensuite for ultimate relaxation and entertainment in style with a chef's kitchen that includes top-of-the-line appliances & marble countertops. 66 Collier offers a dedicated concierge, Elevate your lifestyle in this central location, surrounded by comfort and luxury in every detail. Ideal Location, Quiet Street But Steps From Popular Shops & Restaurants In Yorkville. **EXTRAS** Fisher Pykle Fridge, Stove, Microwave ,Warmer drawer, Bosch Dishwasher, Front Loading Washer And Dryer, All Electric Light Fixtures, Fireplace & Much More!
Building information
Type
*****
Amenities
*****
Cooling Type
*****
Exterior Finish
*****
Fireplace Present
*****
Flooring Type
*****
Half Bath Total
*****
Heating Fuel
*****
Heating Type
*****
Size Interior
*****
Land information
Rooms
Main level
Bedroom 2
*****
Primary Bedroom
*****
Dining room
*****
Living room
*****
Kitchen
*****
Foyer
*****
Bedroom 2
*****
Primary Bedroom
*****
Dining room
*****
Living room
*****
Kitchen
*****
Foyer
*****
Bedroom 2
*****
Primary Bedroom
*****
Dining room
*****
Living room
*****
Kitchen
*****
Foyer
*****
Bedroom 2
*****
Primary Bedroom
*****
Dining room
*****
Living room
*****
Kitchen
*****
Foyer
*****
Bedroom 2
*****
Primary Bedroom
*****
Dining room
*****
Living room
*****
Kitchen
*****
Foyer
*****
Bedroom 2
*****
Primary Bedroom
*****
Dining room
*****
Living room
*****
Kitchen
*****
Foyer
*****
Courtesy of HOME STANDARDS BRICKSTONE REALTY
Book a Showing for this property
Please note that filling out this form you'll be registered and your phone number without the +1 part will be used as a password.
