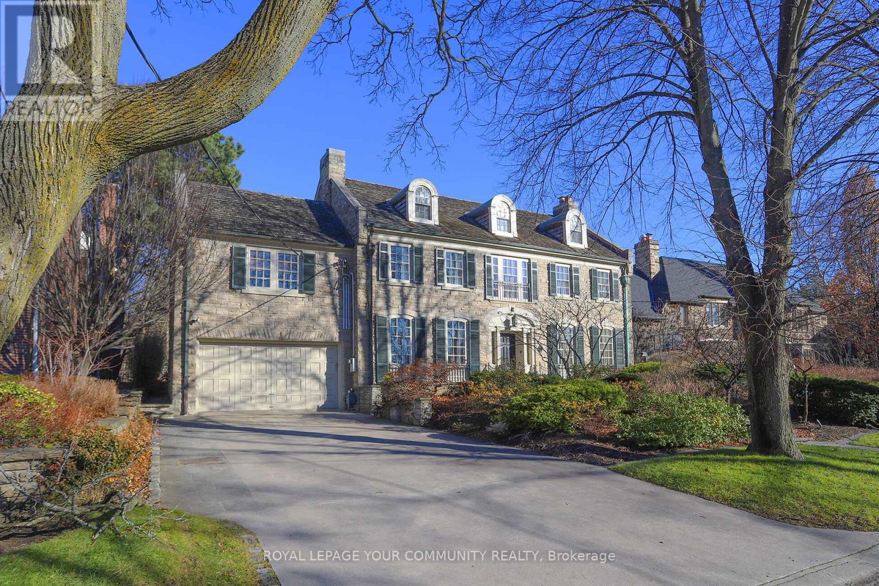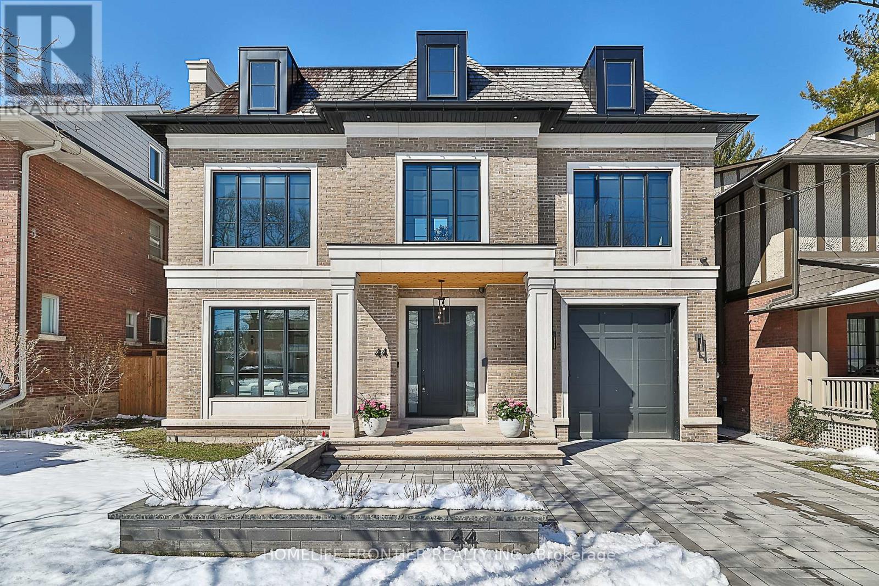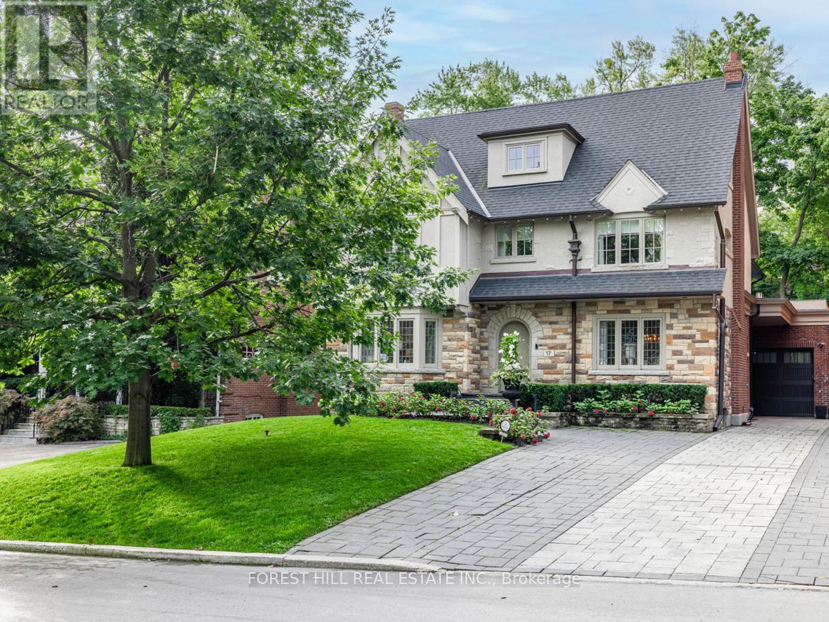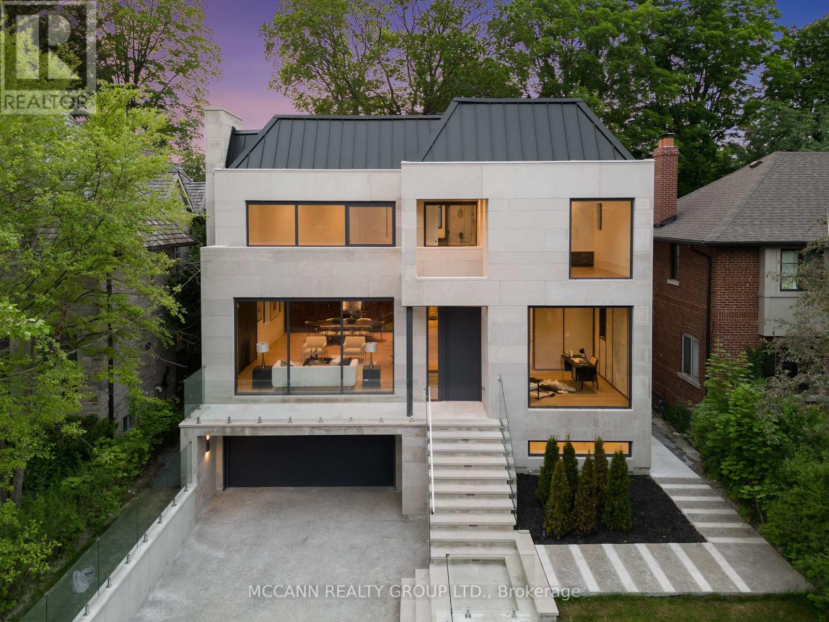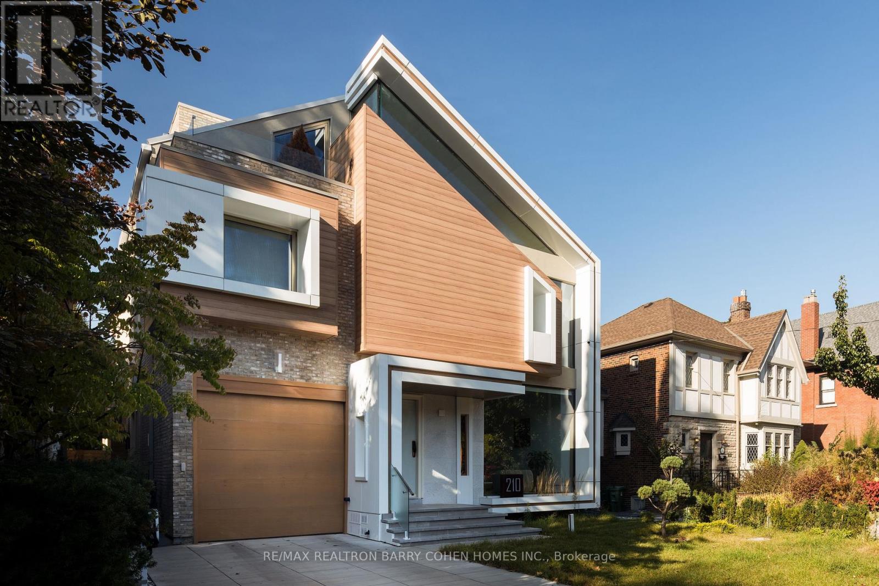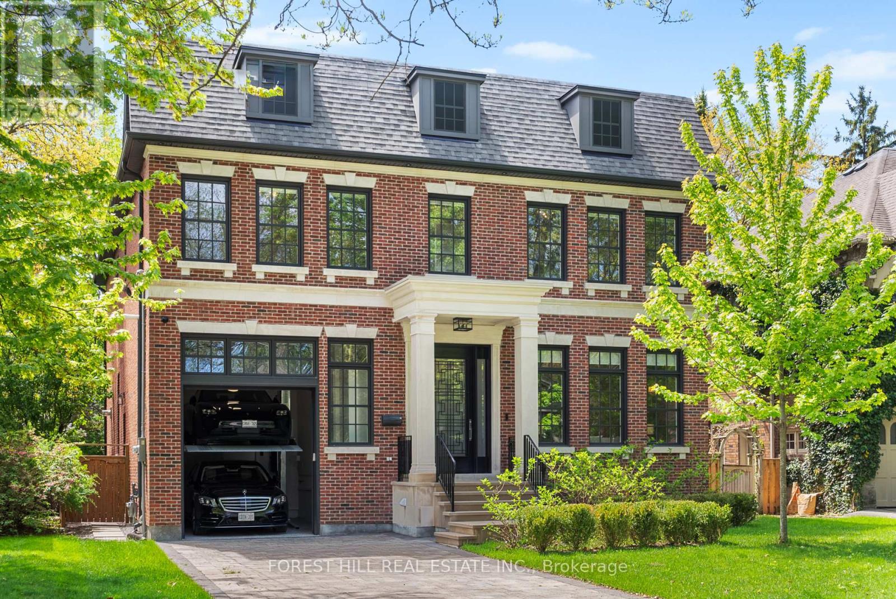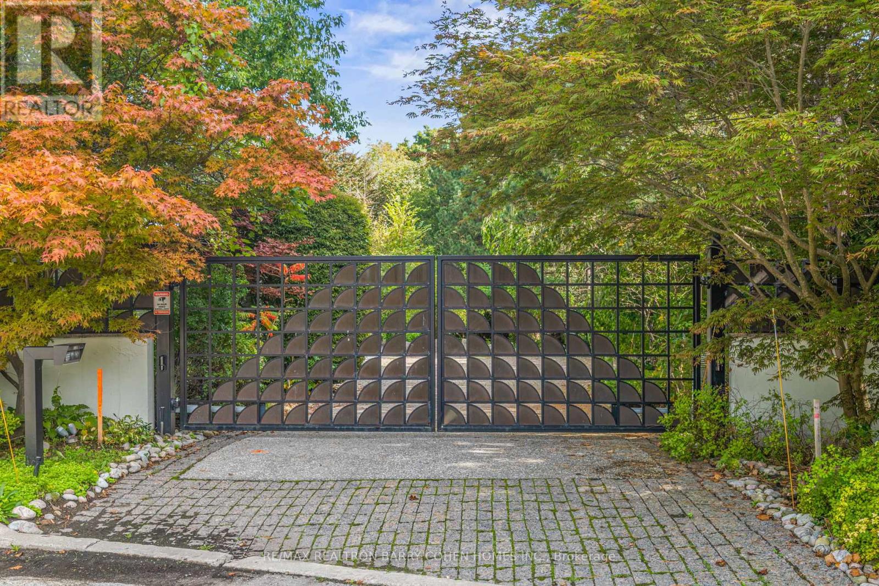Free account required
Unlock the full potential of your property search with a free account! Here's what you'll gain immediate access to:
- Exclusive Access to Every Listing
- Personalized Search Experience
- Favorite Properties at Your Fingertips
- Stay Ahead with Email Alerts





$8,399,000
335 LYTTON BOULEVARD
Toronto, Ontario, Ontario, M5N1R9
MLS® Number: C12184707
Property description
Welcome To 335 Lytton, A Three-Story Architectural Masterpiece Blending Elegance, Innovation, And Modern Comfort. Featuring An Indiana Limestone Facade And Slate Roof, This Home Exudes Timeless Sophistication. Inside, Lutron Home Automation, Built-In Speakers, And Heated Floors Create A Seamless Living Experience. The Gourmet Kitchen Boasts Sub-Zero, Wolf, And Miele Appliances, Plus A Secondary Service Kitchen For Effortless Entertaining. The Primary Suite Offers An Ethanol Bio-Flame Fireplace, Steam Shower, And Custom Closet Organizers. A Car Lift, Full-Home Generator, And Elevator Add To Its Convenience. The Lower Level Is An Entertainers Dream, Featuring A Bar, Wine Room, Spa With Steam Shower And Sauna, Gym With Pivot Glass Doors, And An 80-Linear Gas Fireplace. Outside, Enjoy A Concrete Pool, Heated Terrace, Basketball Court, And Fully Equipped Outdoor Kitchen. A True Statement Of Luxury Living In A Prestigious Toronto Neighbourhood!
Building information
Type
*****
Age
*****
Basement Development
*****
Basement Features
*****
Basement Type
*****
Construction Style Attachment
*****
Cooling Type
*****
Exterior Finish
*****
Fireplace Present
*****
Flooring Type
*****
Half Bath Total
*****
Heating Fuel
*****
Heating Type
*****
Size Interior
*****
Stories Total
*****
Utility Water
*****
Land information
Sewer
*****
Size Depth
*****
Size Frontage
*****
Size Irregular
*****
Size Total
*****
Rooms
Main level
Kitchen
*****
Family room
*****
Dining room
*****
Living room
*****
Basement
Media
*****
Exercise room
*****
Third level
Den
*****
Bedroom 5
*****
Bedroom 4
*****
Second level
Bedroom 3
*****
Bedroom 2
*****
Primary Bedroom
*****
Main level
Kitchen
*****
Family room
*****
Dining room
*****
Living room
*****
Basement
Media
*****
Exercise room
*****
Third level
Den
*****
Bedroom 5
*****
Bedroom 4
*****
Second level
Bedroom 3
*****
Bedroom 2
*****
Primary Bedroom
*****
Main level
Kitchen
*****
Family room
*****
Dining room
*****
Living room
*****
Basement
Media
*****
Exercise room
*****
Third level
Den
*****
Bedroom 5
*****
Bedroom 4
*****
Second level
Bedroom 3
*****
Bedroom 2
*****
Primary Bedroom
*****
Main level
Kitchen
*****
Family room
*****
Dining room
*****
Living room
*****
Basement
Media
*****
Exercise room
*****
Third level
Den
*****
Bedroom 5
*****
Bedroom 4
*****
Second level
Bedroom 3
*****
Bedroom 2
*****
Primary Bedroom
*****
Courtesy of PSR
Book a Showing for this property
Please note that filling out this form you'll be registered and your phone number without the +1 part will be used as a password.

