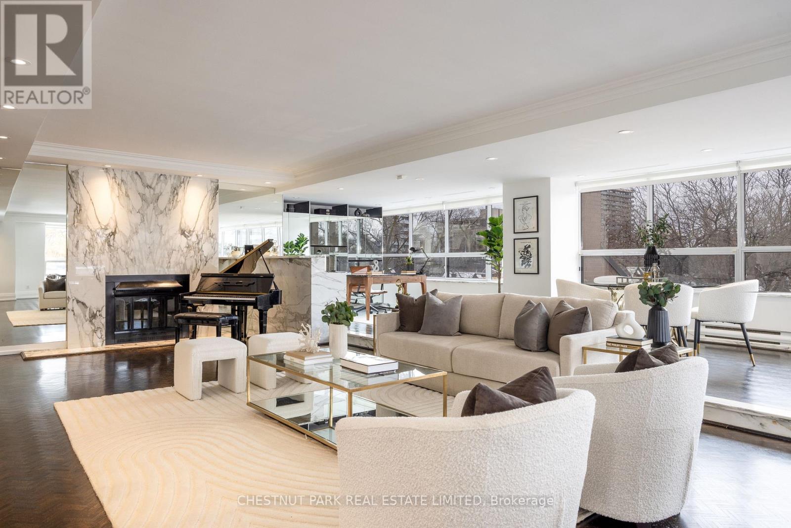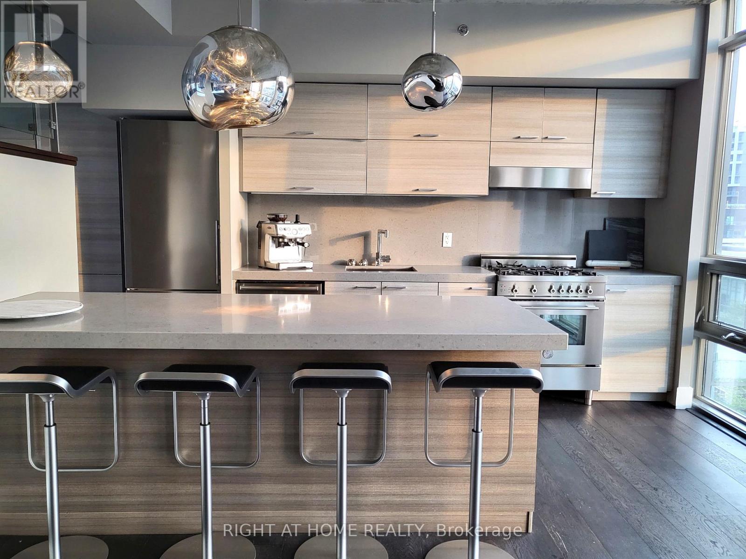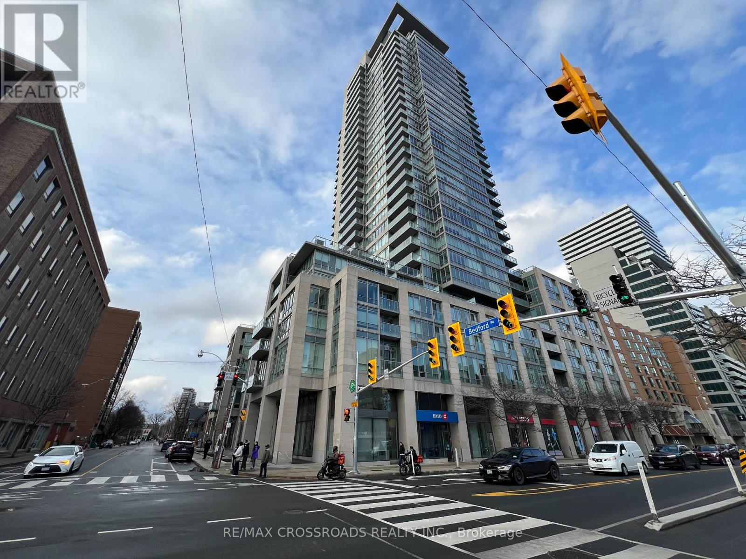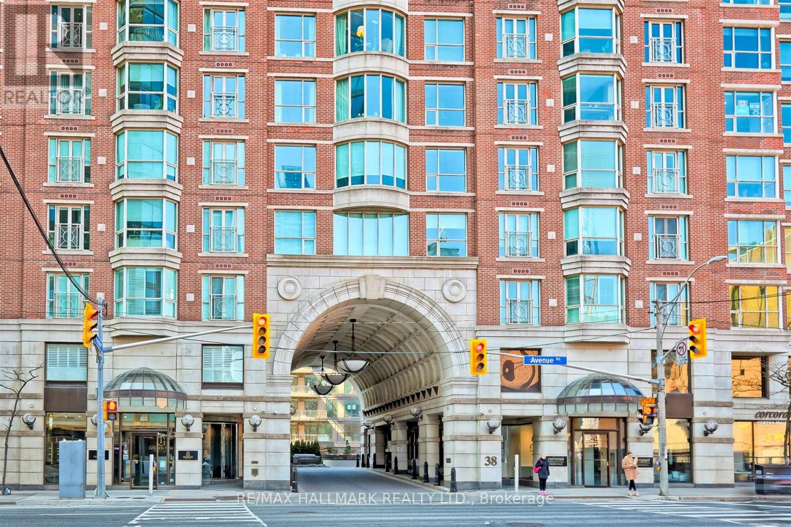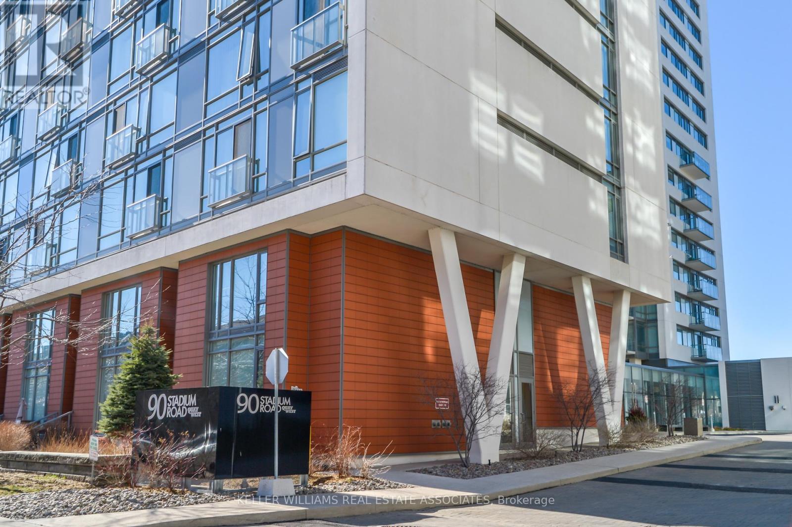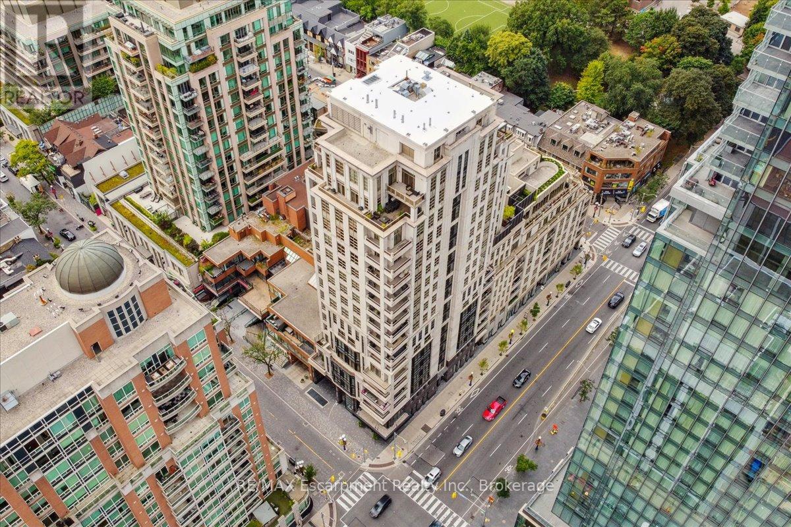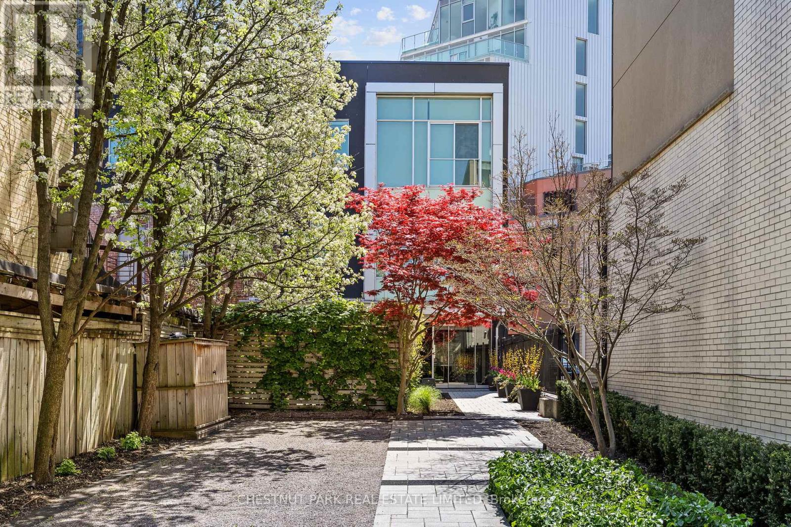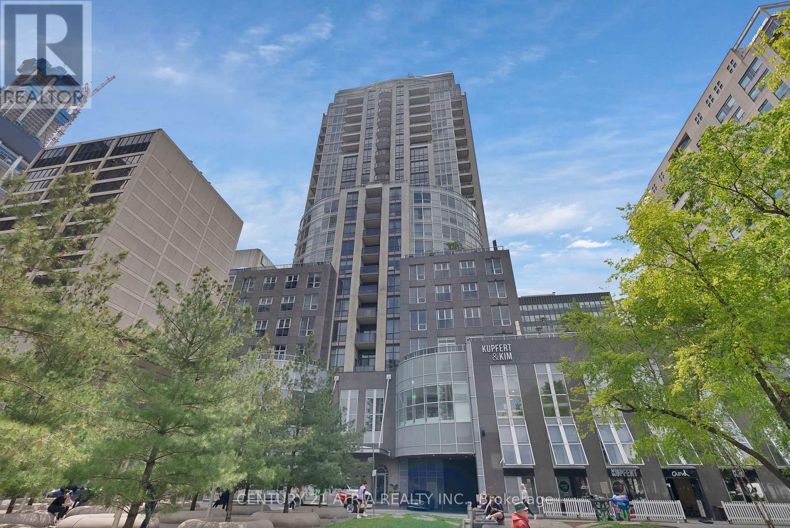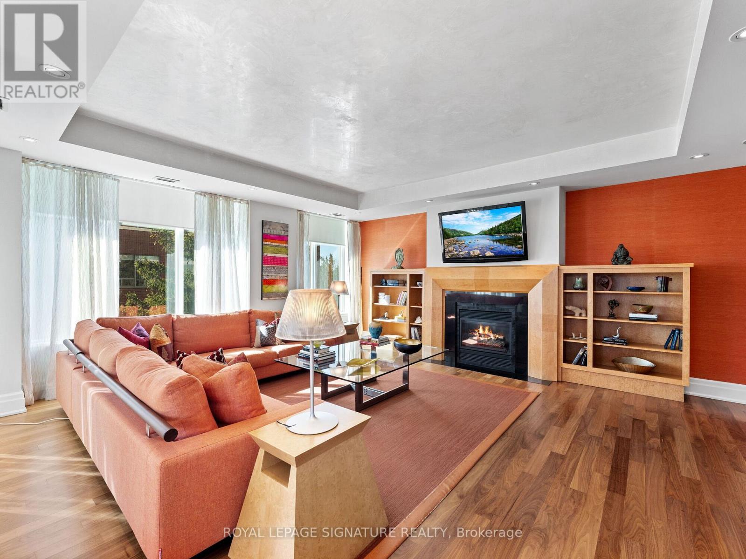Free account required
Unlock the full potential of your property search with a free account! Here's what you'll gain immediate access to:
- Exclusive Access to Every Listing
- Personalized Search Experience
- Favorite Properties at Your Fingertips
- Stay Ahead with Email Alerts
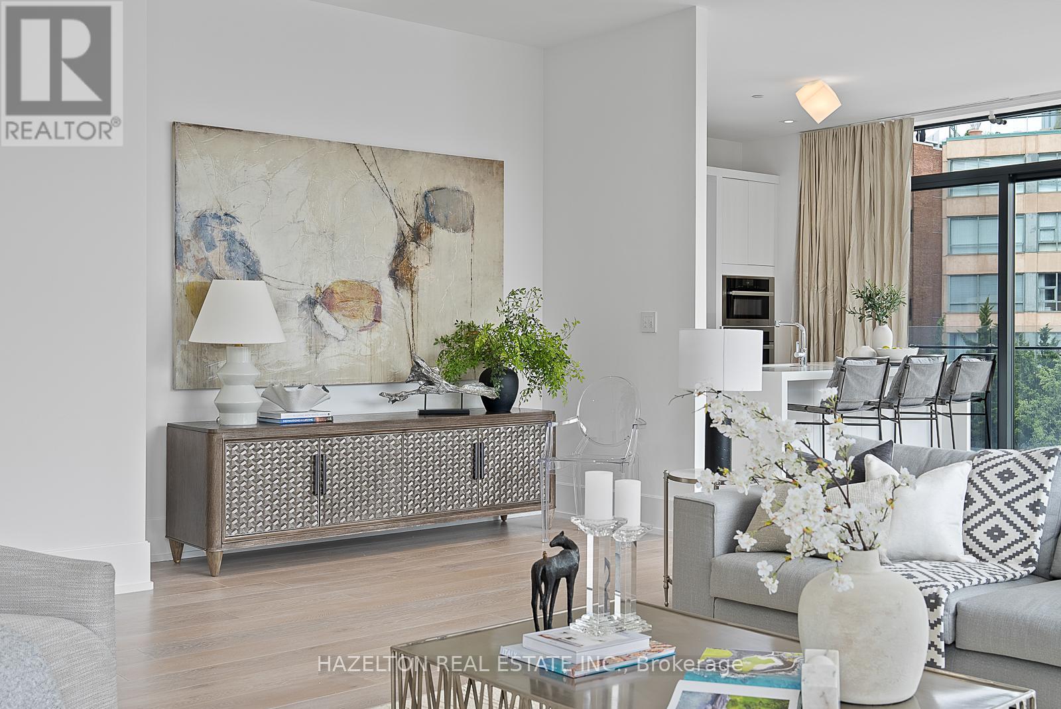
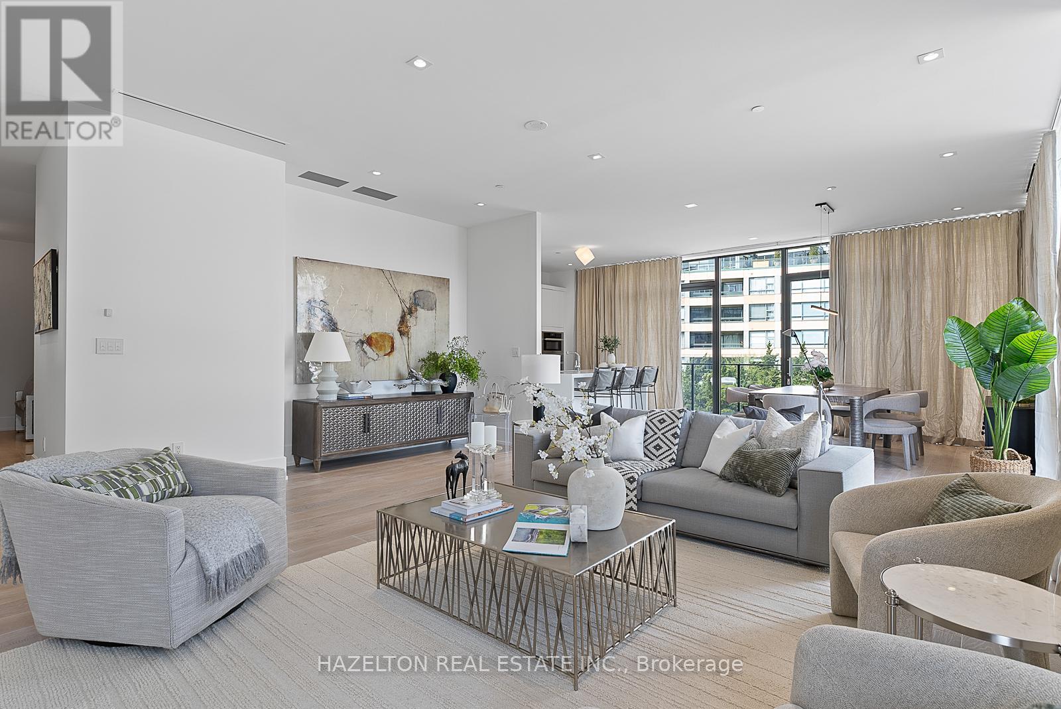
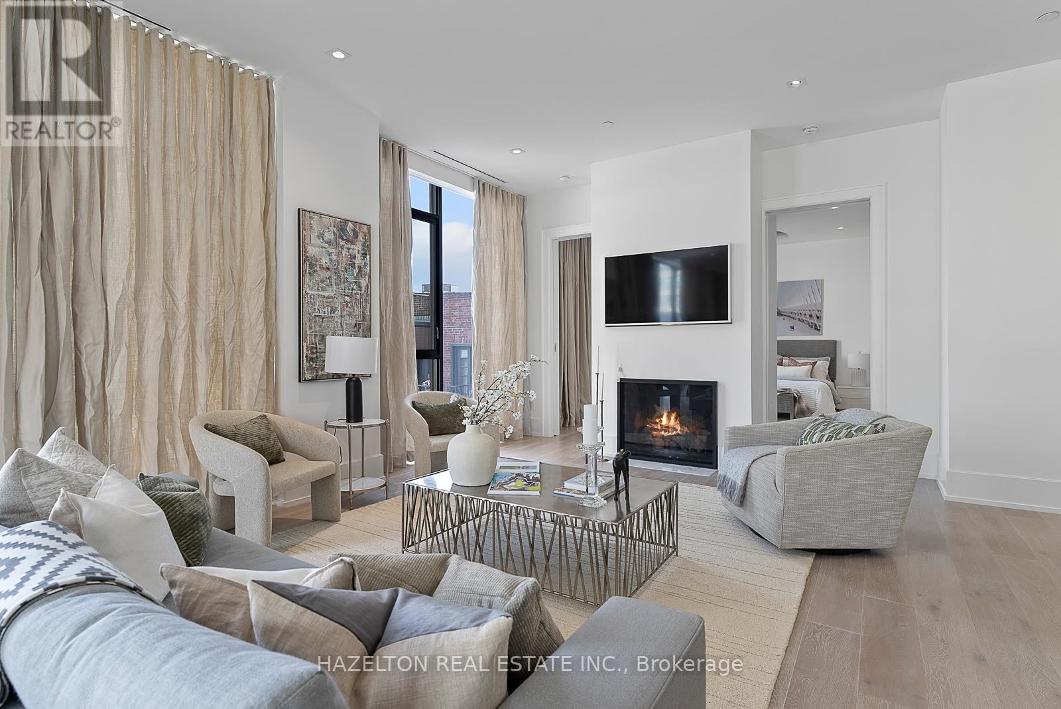
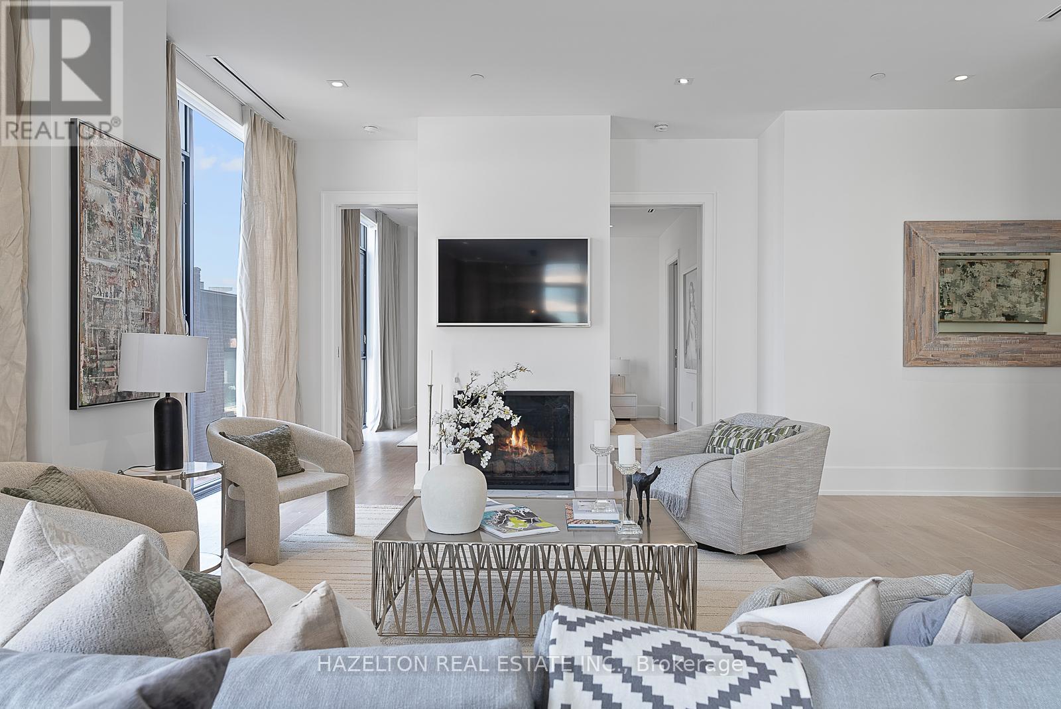
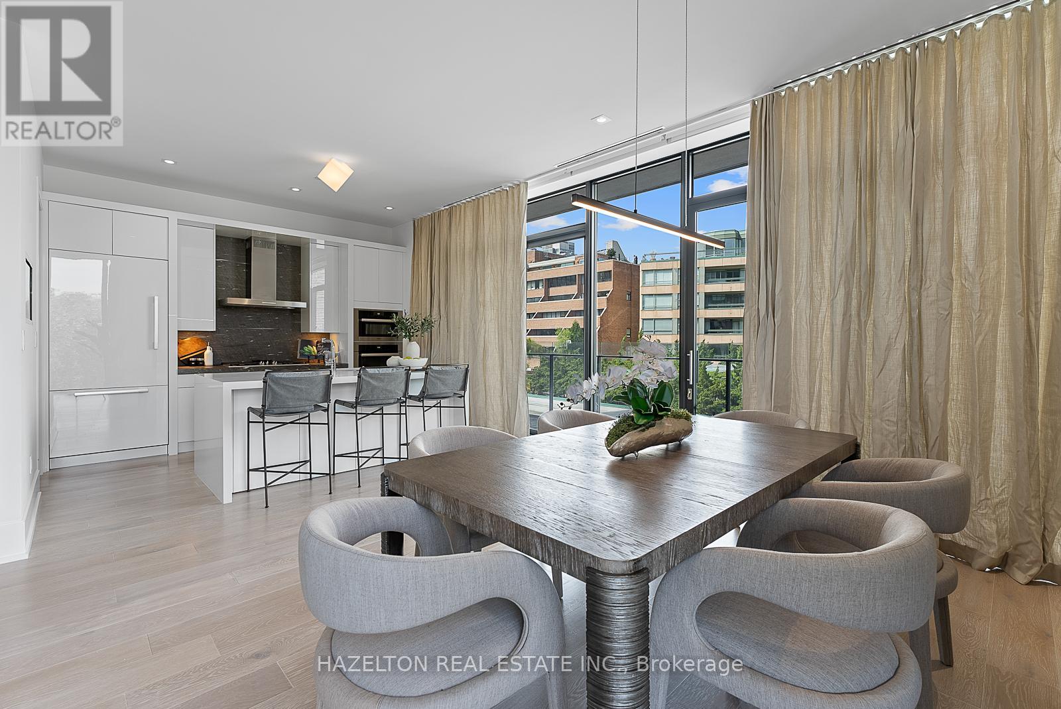
$3,650,000
4D - 36 HAZELTON AVENUE
Toronto, Ontario, Ontario, M5R2E2
MLS® Number: C12182099
Property description
This is the building we all admire, so charming and so perfectly located in the heart of prime Yorkville. Residents here love the discretion and privacy, and security of knowing there is 24 hour concierge and valet services. This contemporary condominium embodies sophistication and elegance. Boasting 10-foot ceilings and expansive floor-to-ceiling glass windows, the space is bathed in natural light, seamlessly blending indoor and outdoor living. Fabulous open entertaining space allows for a multitude of furnishing options and seating areas. A contemporary kitchen with top of the line built in appliances overlooks the generous west facing terrace (yes you can bbq ). White oak hardwood floors, fireplaces in both the primary bedroom and 'great room' and an abundance of closet space are all worth noting. Laundry and utilities are housed in a separate pantry area off the kitchen. Both bedrooms feature opulent marble ensuites with the primary featuring a soaking tub and curated walk in closet .This suite exemplifies modern luxury and is a testament to upscale living at its finest.
Building information
Type
*****
Amenities
*****
Appliances
*****
Cooling Type
*****
Exterior Finish
*****
Fireplace Present
*****
Flooring Type
*****
Half Bath Total
*****
Heating Fuel
*****
Heating Type
*****
Size Interior
*****
Land information
Rooms
Ground level
Primary Bedroom
*****
Other
Other
*****
Pantry
*****
Bedroom 2
*****
Kitchen
*****
Dining room
*****
Living room
*****
Foyer
*****
Ground level
Primary Bedroom
*****
Other
Other
*****
Pantry
*****
Bedroom 2
*****
Kitchen
*****
Dining room
*****
Living room
*****
Foyer
*****
Courtesy of HAZELTON REAL ESTATE INC.
Book a Showing for this property
Please note that filling out this form you'll be registered and your phone number without the +1 part will be used as a password.
