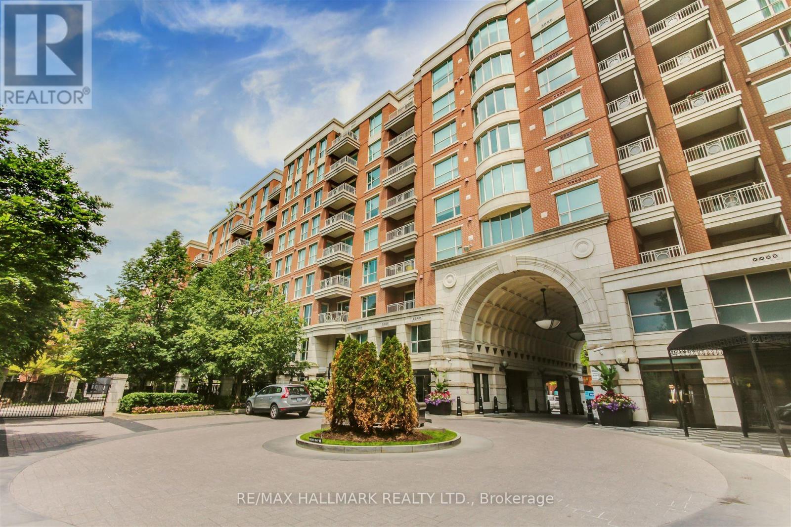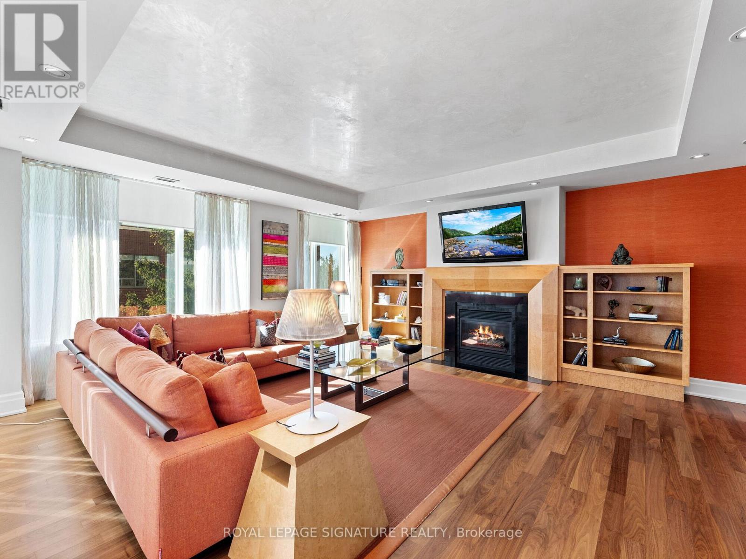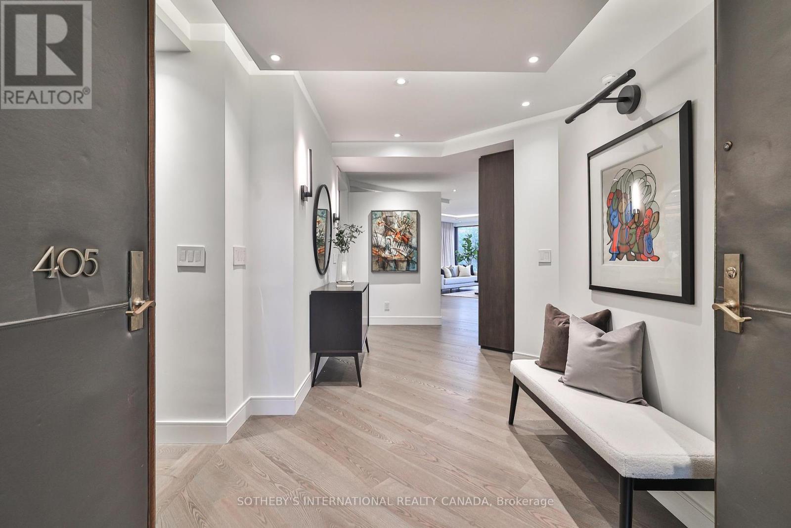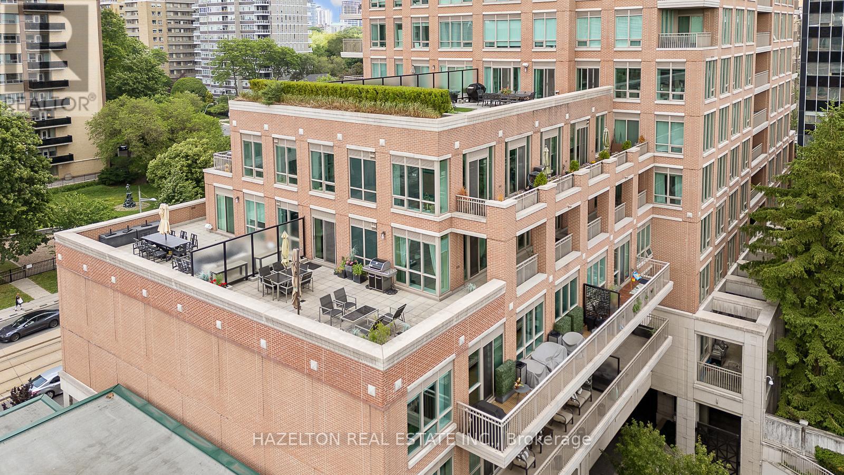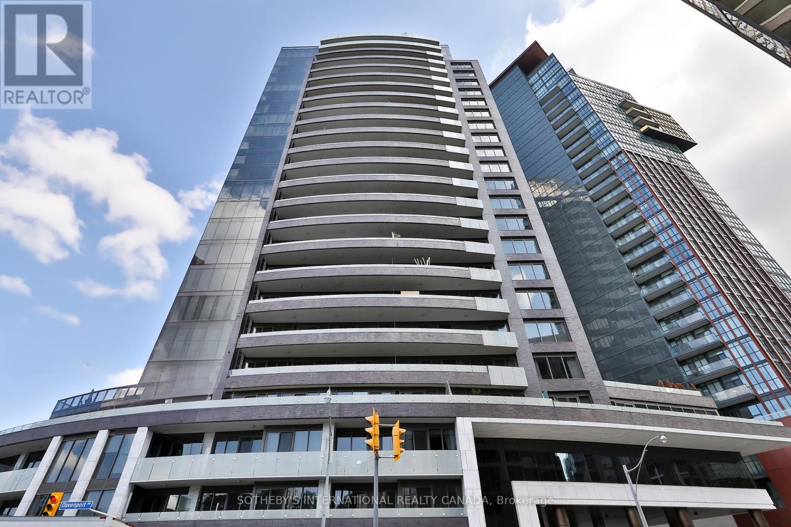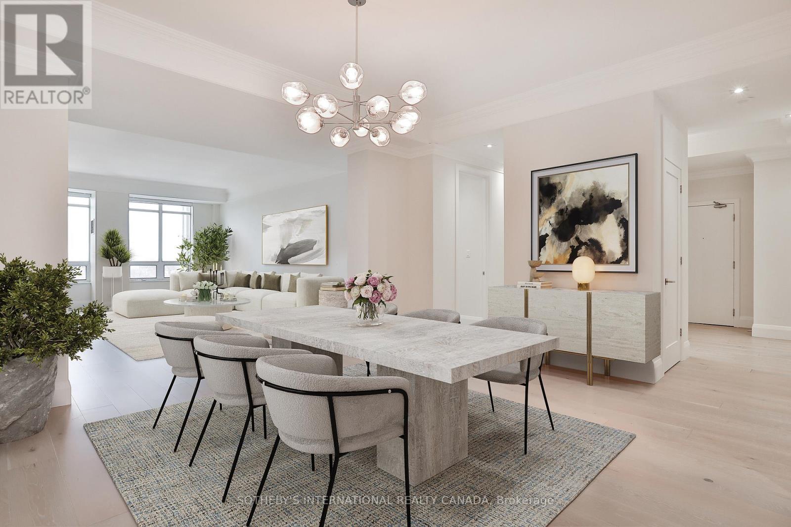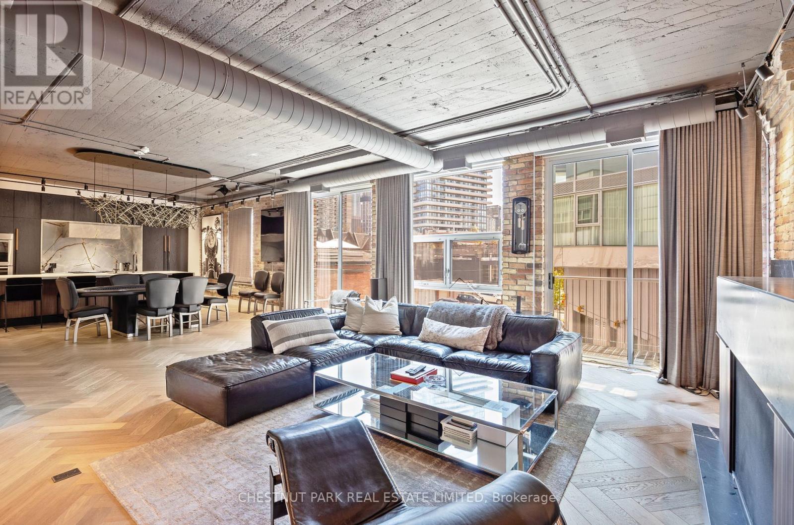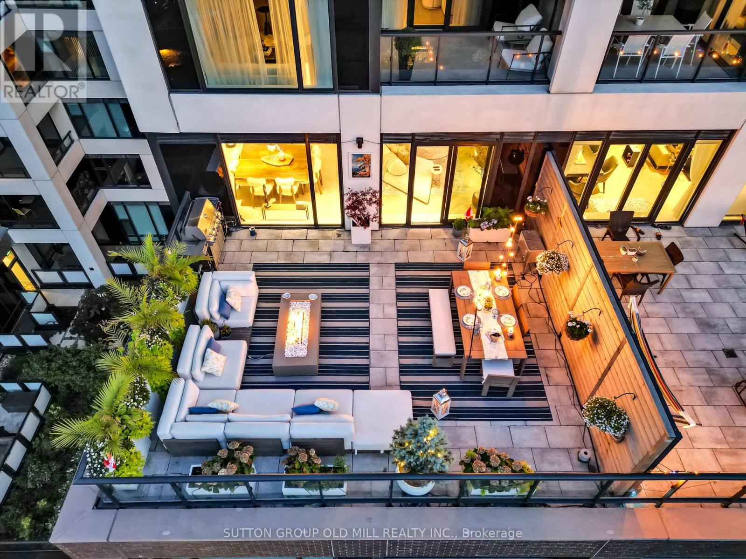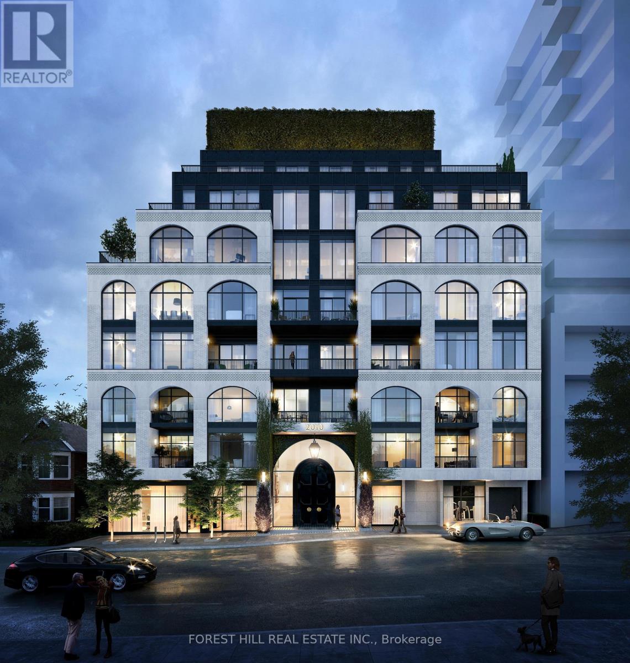Free account required
Unlock the full potential of your property search with a free account! Here's what you'll gain immediate access to:
- Exclusive Access to Every Listing
- Personalized Search Experience
- Favorite Properties at Your Fingertips
- Stay Ahead with Email Alerts
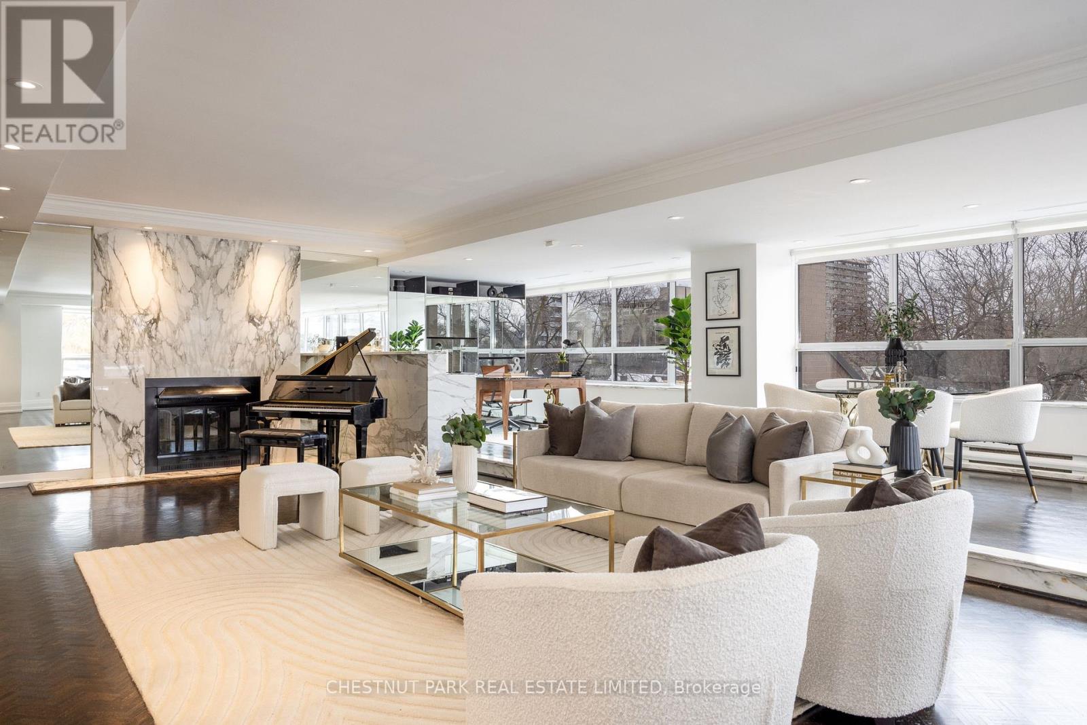
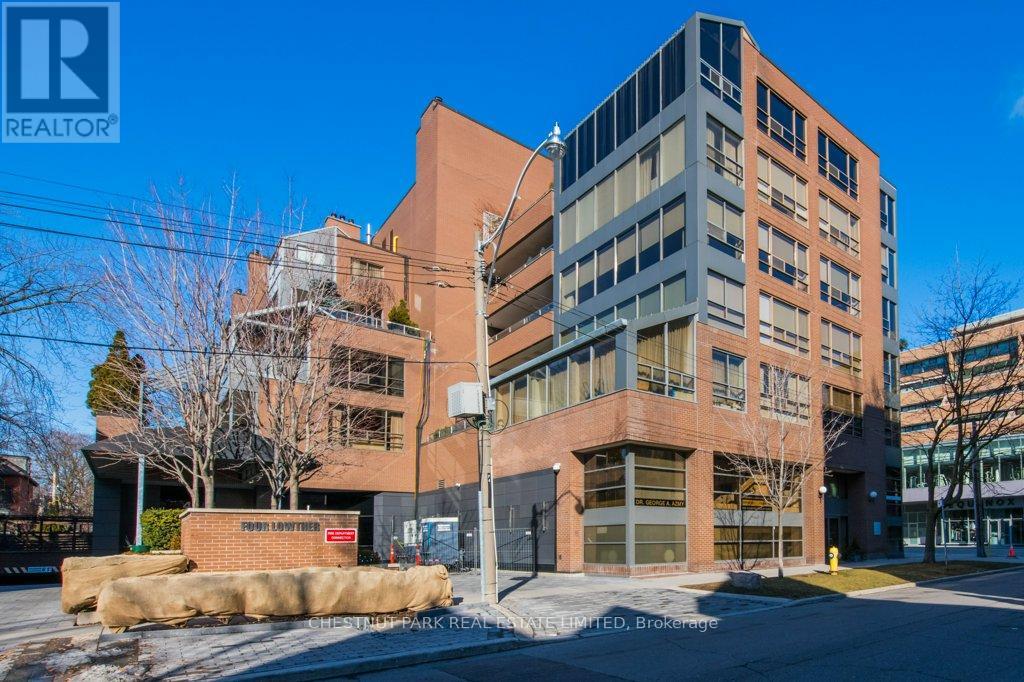
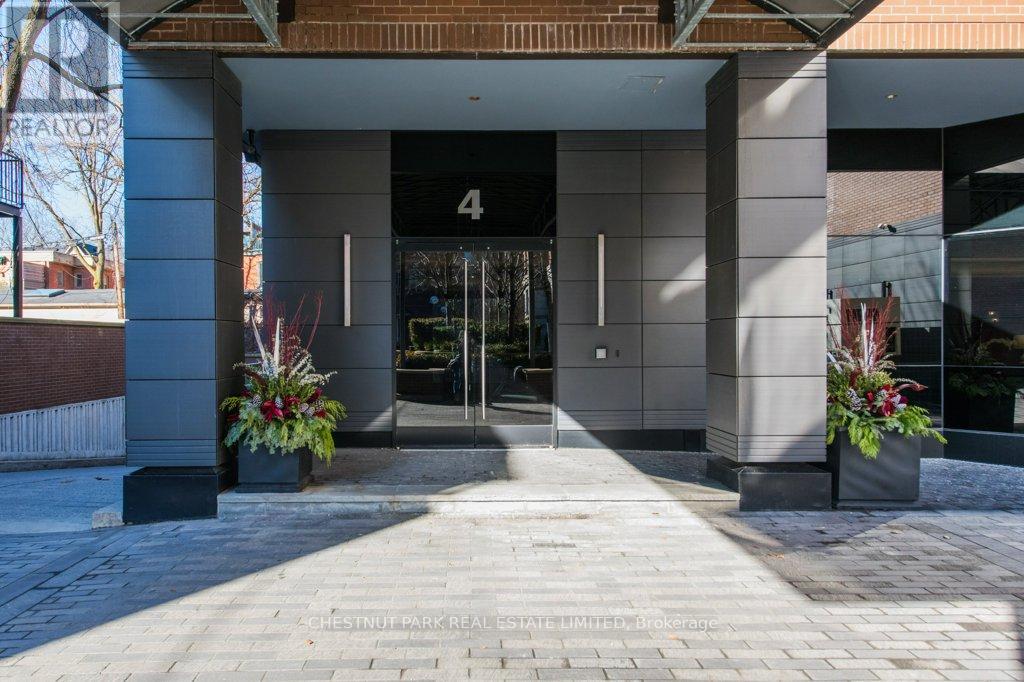
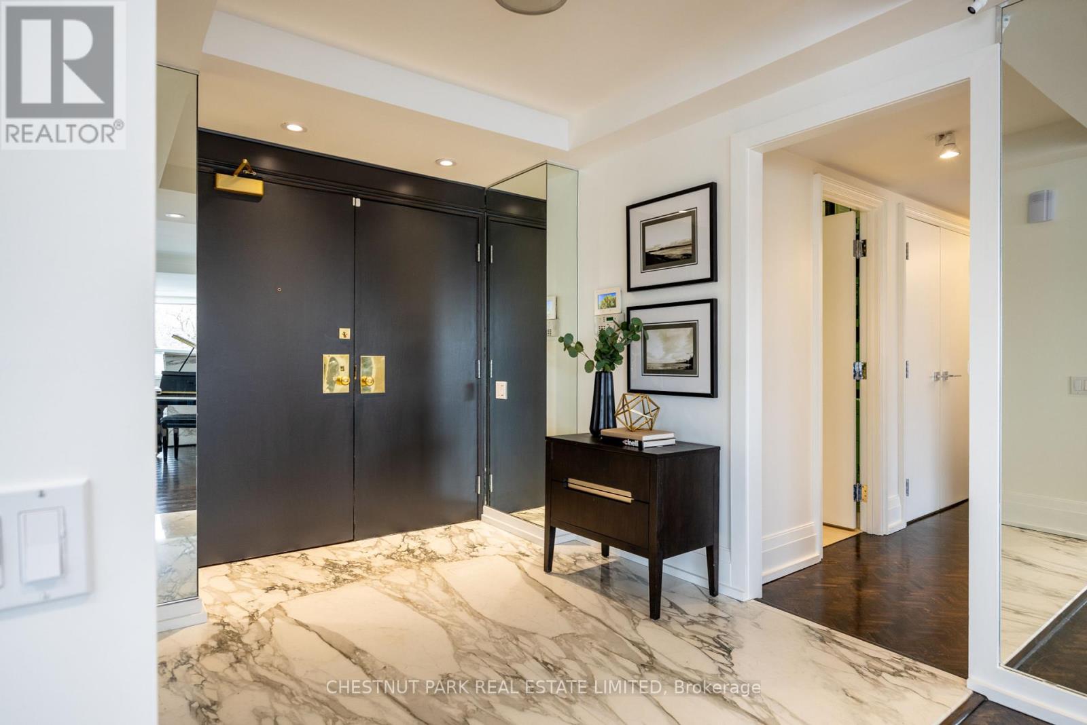
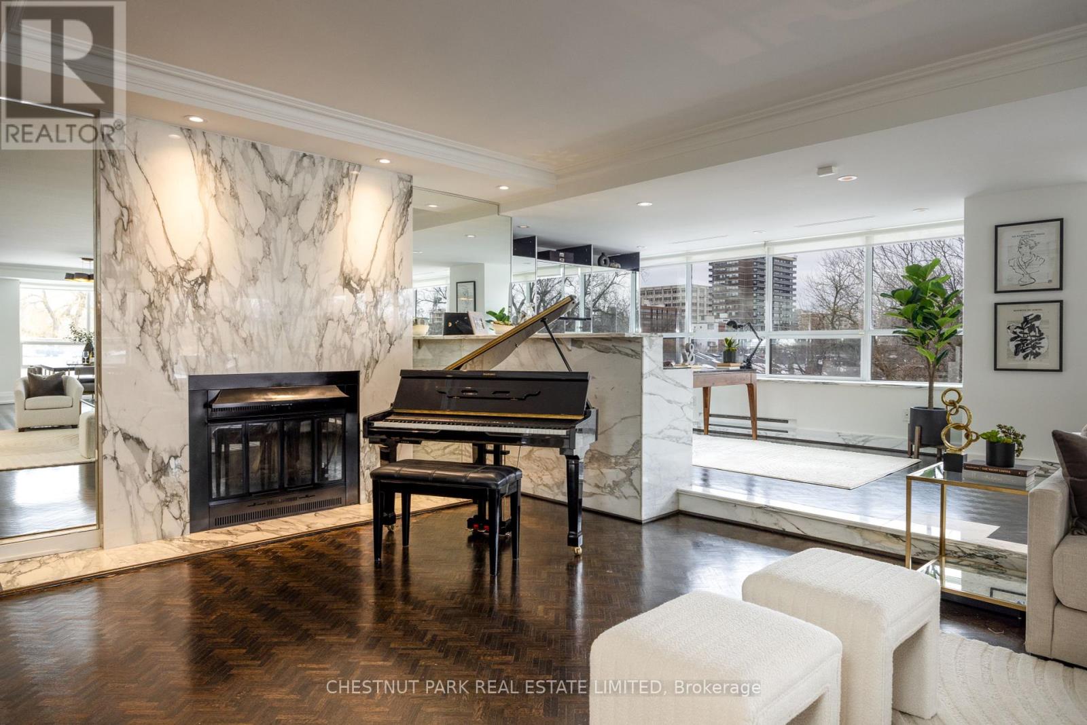
$3,898,000
505 - 4 LOWTHER AVENUE
Toronto, Ontario, Ontario, M5R1C6
MLS® Number: C11975914
Property description
Welcome to Suite 505 at 4 Lowther Ave., an extremely rare and tranquil Yorkville suite with panoramic western views in every room overlooking century-old Victorians. For the most discerning Buyers who would appreciate living in a 40-unit boutique building in this prime Yorkville-Annex pocket, just steps to the very best shopping and restaurants the city has to offer. Enjoy the almost 2900 sq. ft. interior with an approximate 1200 sq. ft. spectacular west-facing garden terrace. The private garden terrace is designed by award-winning Landscape Architect Ina Elias and is perfectly constructed with exceptional foliage, granite patio stone, auto-lighting, and irrigation. This sunlit and tranquil unit includes 2 bedrooms, 3 bathrooms, 2 side-by-side parking, and 1 locker. A second service entrance makes entertaining even easier. Situated so conveniently, the building at 4 Lowther boasts professional and attentive concierge and security many of whom have enjoyed multiple decades of service. Enjoy valet parking, the indoor pool, a fitness room, and an elegant party/meeting room - live with ease just steps to the city's best.
Building information
Type
*****
Age
*****
Amenities
*****
Appliances
*****
Cooling Type
*****
Exterior Finish
*****
Fireplace Present
*****
Flooring Type
*****
Half Bath Total
*****
Heating Fuel
*****
Heating Type
*****
Size Interior
*****
Land information
Amenities
*****
Rooms
Main level
Laundry room
*****
Bathroom
*****
Bedroom 2
*****
Bathroom
*****
Primary Bedroom
*****
Office
*****
Kitchen
*****
Dining room
*****
Living room
*****
Bathroom
*****
Foyer
*****
Courtesy of CHESTNUT PARK REAL ESTATE LIMITED
Book a Showing for this property
Please note that filling out this form you'll be registered and your phone number without the +1 part will be used as a password.
